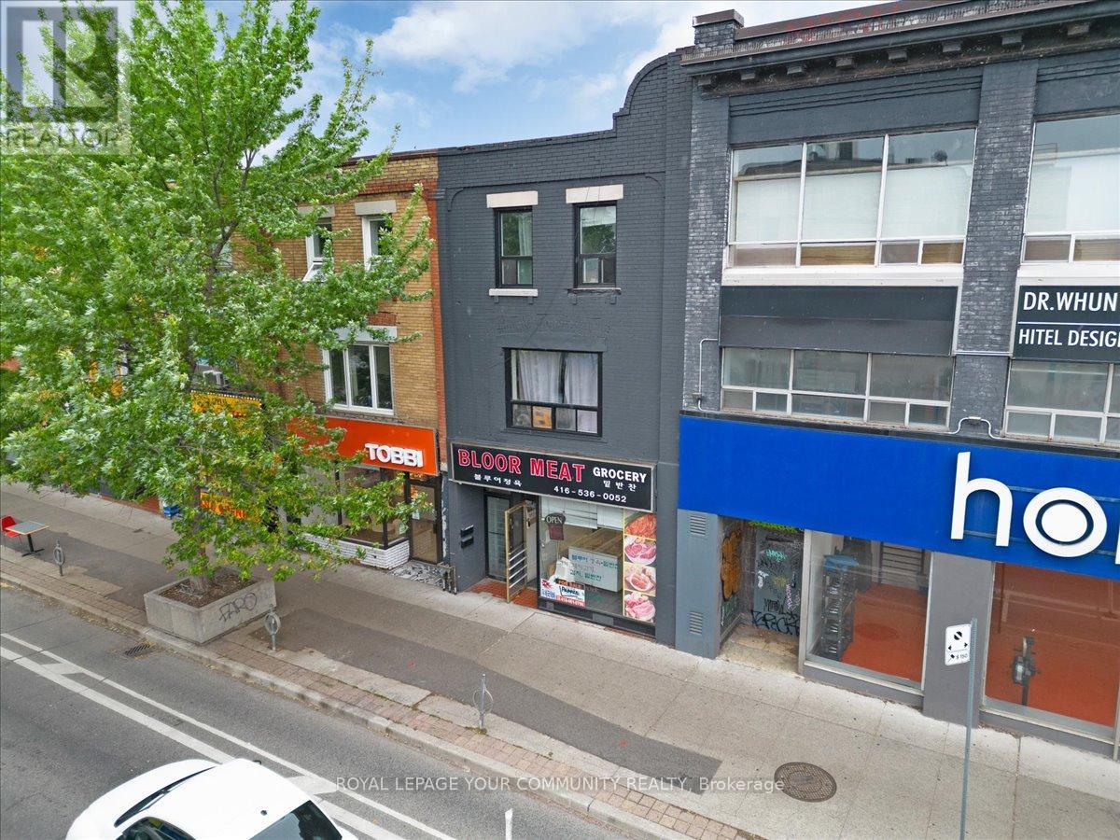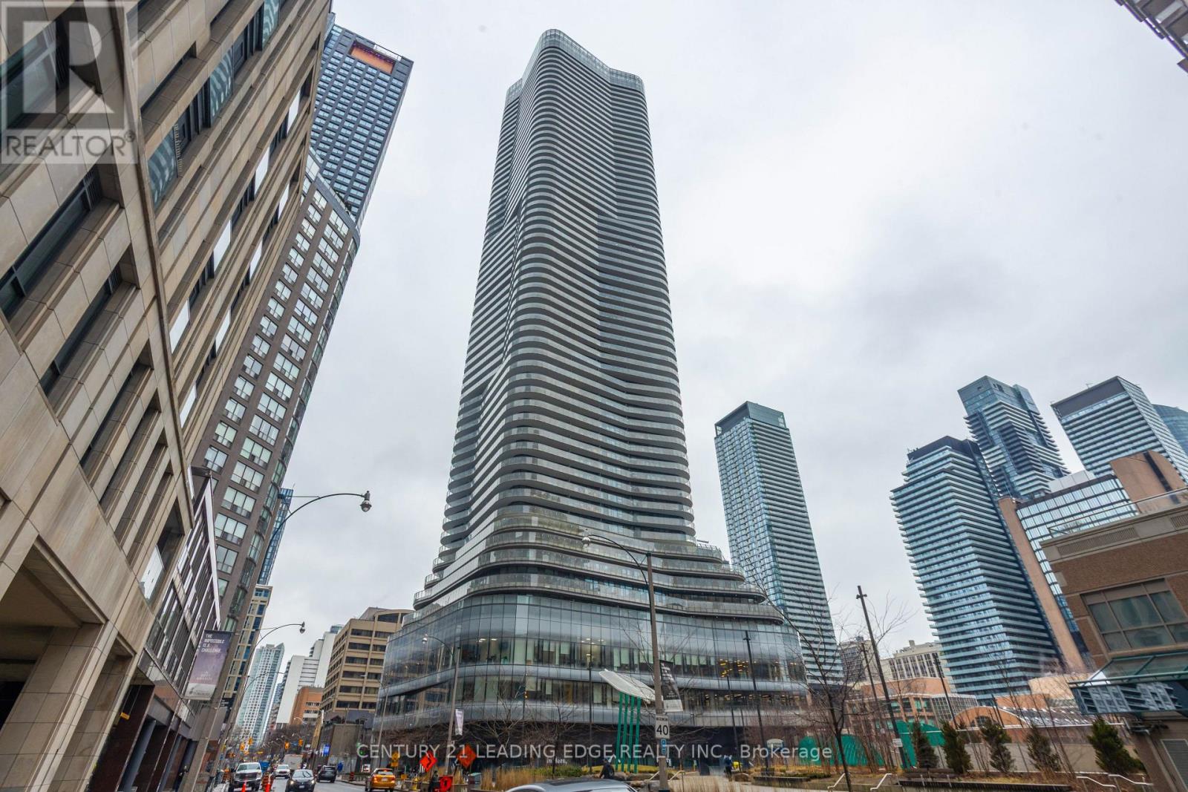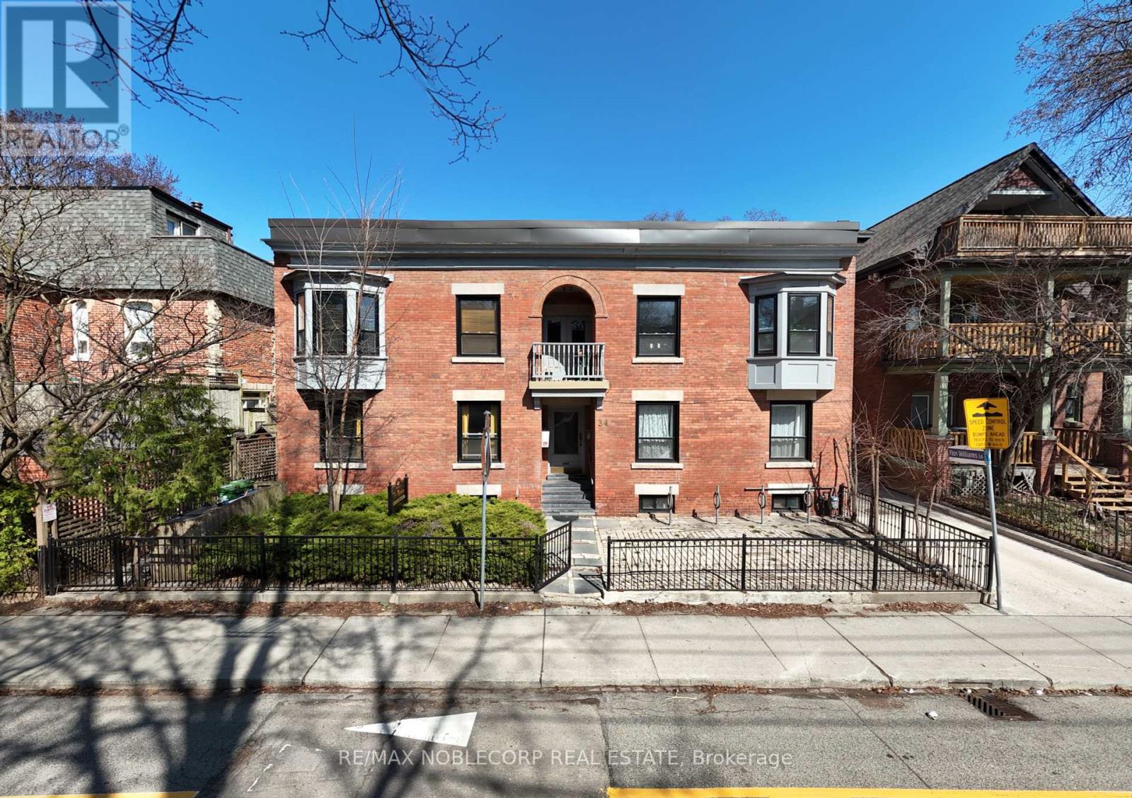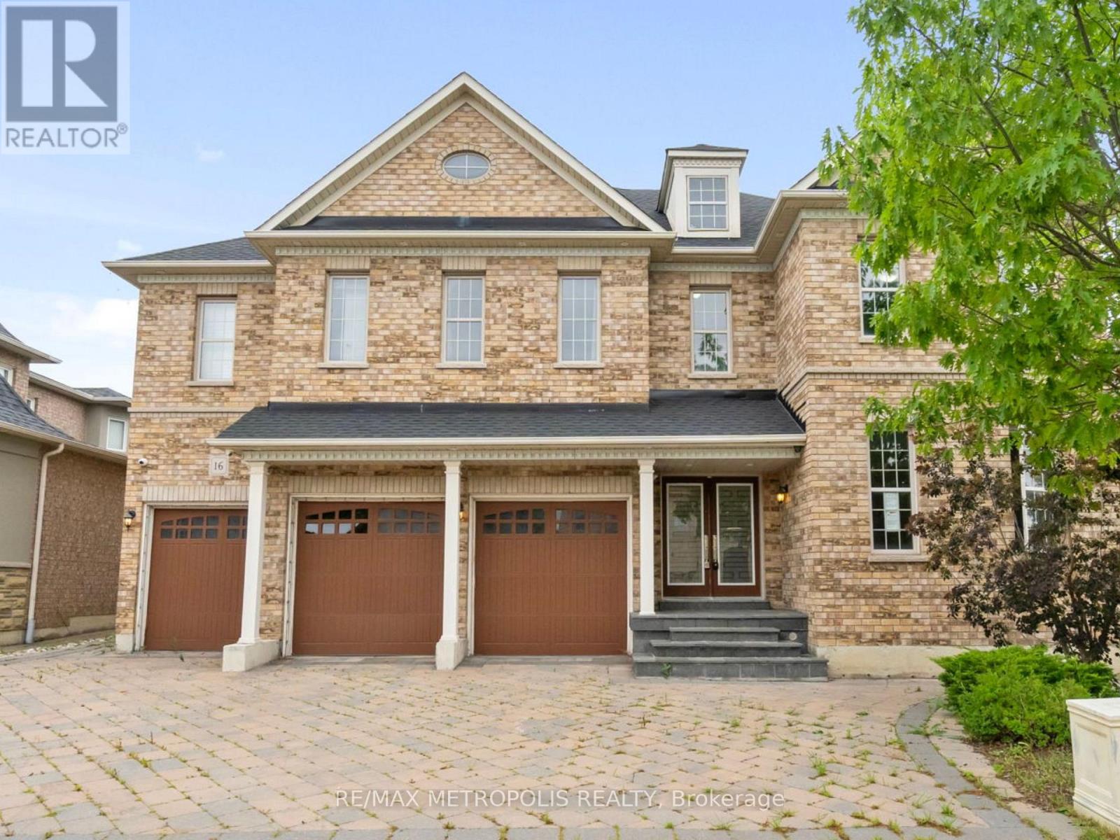510 - 181 Sterling Road
Toronto, Ontario
Luxury awaits at The House of Assembly at Sterling Junction! Brand new never lived-in unit! This premium corner suite boasts panoramic North West views, offering 2 bedrooms in a highly efficient and private split bedroom layout, 2 bathrooms, and hardwood floors throughout. Tons of natural light from windows in every room. The kitchen is a chef's dream with quartz counters and built-in appliances. Convenience is key with ensuite laundry and an included parking space. Steps to multiple transit options, great diverse dining options and entertainment, and everything else that comes with being located in the heart of The Junction Triangle. A walker's and cyclists paradise. Truly one of Toronto's most exciting, growing communities! Your upscale urban retreat awaits - seize the opportunity! (id:60365)
1201 - 15 Holmes Avenue
Toronto, Ontario
Azura Condo At Yonge/Finch. 1Bedroom Plus Den. Den is 2nd bedroom with sliding door. Functional Layout. Large Balcony.9 Ft Ceiling. Floor To Ceiling Windows, Quartz Counter Top And Centre Island, Laminated Floor T/O. Luxury Building, High Demand Area, Steps To Subway, Supermarket, Restaurants And All Amenities. (id:60365)
460 - 31 Tippett Road
Toronto, Ontario
SUNLIT SPACE, SLEEK DESIGN, & EVERY AMENITY WITHIN REACH - HAVE IT ALL IN NORTH YORK! Experience elevated urban living in this beautifully maintained condo in the sought-after Southside Condos in North York, where unmatched access to the TTC and subway, Highway 401, and Yorkdale Mall puts convenience at your doorstep. Enjoy vibrant city life with daily essentials close by and explore the expansive Downsview Park just minutes away, offering green space, sports facilities, and exciting year-round events. This courtyard-facing unit features a peaceful private balcony, floor-to-ceiling windows, and a bright open-concept layout with smooth ceilings and carpet-free flooring for a sleek, low-maintenance finish. The designer kitchen impresses with modern cabinetry, custom built-ins, and generous pantry space, while the elegant primary suite boasts a stylish 4-piece ensuite. A second 3-piece bathroom adds functionality, and in-suite laundry is discreetly tucked away. The versatile den offers the perfect space for a home office, reading nook, or creative zone. This smoke-free, pet-free unit has been immaculately maintained and includes a rare parking space and locker on the same hallway for ultimate convenience. Building amenities are next level, featuring a rooftop pool, fitness centre, guest suites, bike storage, community BBQ, a media lounge, games room, and event spaces - all designed to enhance your everyday lifestyle. Don't miss your chance to own this exceptional condo that combines style, comfort, and unbeatable ease in one of North Yorks most connected and dynamic communities! (id:60365)
44 Elderwood Drive
Toronto, Ontario
Welcome to 44 Elderwood Drive an Elegant Family Home for Lease in Forest Hill South located on a quiet, tree-lined street in prestigious Forest Hill South, this elegant 5+1-bedroom, 5-bathroom Tudor-style residence offers over 4,000 square feet of well-appointed living space on a generous 48 x 104 ft lot. A perfect blend of classic charm and modern upgrades, this home features hardwood floors throughout, crown moulding, wainscoting, potlights, and a gourmet eat-in kitchen with quartz countertops, antique-finish cabinetry, valancelighting, and premium appliances. The spacious layout includes a formal living and dining room, a main-floor family room, and a fully finished basement, large recreation space, an additional bedroom, full bath, cedar room, an oversized laundry room. Enjoy the convenience of a double car garage, a long private driveway with parking for 6, and a landscaped backyard. Steps to top-rated schools, parks, public transit, and a short walk to Forest Hill Village, shopping, and the subway.Ideal for families or executives seeking space, sophistication, and location. (id:60365)
676 Bloor Street W
Toronto, Ontario
This rare mixed-use property is a standout opportunity in the heart of Korea Town, offering exceptional exposure along bustling Bloor Street. This well-maintained building provides strong holding income and significant long-term potential. Zoned CR 3, it occupies an 18.5 x 115 ft lot, complete with rear lane access and two parking spaces. The main floor features a high-visibility retail storefront, tenanted by a dependable, long-term commercial occupant who pays consistently and also utilizes the full-height, unfinished basement for storage. The second-floor residential unit was fully renovated in 2023 with stylish, modern finishes, while the third-floor unit remains clean, functional, and well-kept. Both residential units are leased by respectful, professional tenants who take excellent care of the space and are happy to continue their tenancy. Situated in a 24/7 high-foot-traffic area, this property is just steps from Bathurst and Christie subway stations, ensuring consistent retail exposure and ongoing tenant demand. Its surrounded by key neighborhood anchors like PAT Supermarket, along with a vibrant mix of shops, restaurants, and mid-rise developments. This stretch of Bloor Street offers unmatched walkability and connectivity. With minimal capital expenditures required and flexible month-to-month leases in place, this property is an ideal investment for end users, boutique investors, or those seeking to landbank while enjoying stable cash flow in one of Toronto's most lively and culturally diverse corridors. (id:60365)
3912 - 11 Wellesley Street W
Toronto, Ontario
Welcome To This Bright Open Concept Studio/Condo Located In One Of Toronto's Most Desirable Buildings Wellesley On The Park Condos. This Unit Features Lots Of Natural Light, Functional Living Space, Modern Natural Laminate Floors, Kitchen With Built In Appliances. Open Balcony With Unobstructed NE View Of the City. Building Amenities Include Indoor Pool, Gym, Yoga Studio, Party Room, Sauna, Bbq Area, Courtyard Garden, Pet Spa, & Much Much More. Enjoy Easy Access To The Subway, U of T, Ryerson University, Yorkville, Eaton Centre, Dundas Square, etc. This Unit Is A Must See To Be Appreciated! (id:60365)
34 Winchester Street
Toronto, Ontario
Discover 34 Winchester Street, A Coveted Multiplex In Toronto's Vibrant Cabbagetown Community. This Charming Property Boasts Five Self-Contained, One-Bedroom Suites, Each Featuring Elegant Hardwood Floors, Modernized Kitchens, And Updated Bathrooms. Above-Grade Units Offer Private Rear Balconies, Providing A Touch Of Tranquility In The Heart Of The City. With A Stellar 97 Walk Score, Residents Enjoy Unparalleled Access To Transit, Shops, Schools, And Local Amenities Just Steps From Their Doorstep. This Meticulously Maintained Building Reflects True Pride Of Ownership And Attracts Excellent Tenants. Fully Leased And Ready For Investors Seeking A Turn-Key Opportunity In A Prime Location. Don't Miss Your Chance To Own This Exceptional Property! (id:60365)
16 Eiffel Boulevard
Brampton, Ontario
Highly Upgraded Executive Home ~3768 Sq Feet! Located In Prestigious Vales Of Castlemore Features 5 Spacious Bedrooms, 4 elegant washrooms, and refined details throughout; Formal Living Rm; Separate Dining Area; Large Eat-In Kitchen W/Breakfast Bar/Quartz Counter Top/Backsplash/17X24 Porcelain Tiles; Breakfast Area W/O Patio To Beautiful Garden; Family Room W/Contemporary Fireplace W/Stone; Large Loft Perfect For Entertainment Room/Office/Library; 3 Car Garage W/4 Parking On Extra Wide Interlocked Driveway!!!, Exterior/Interior Pot Lights; Crown Molding; Wainscotting; Coffered Ceiling, A Must see!!!! (id:60365)
8 Grand Vista Drive
Wellington North, Ontario
This spacious double wide mobile home is located in a quiet agricultural area south of Mount Forest. This Land Lease Community is owned by the award winning Parkbridge management featuring a year-round community known as Spring Valley Estates. Are you a first-time buyer looking for affordable home ownership or are you retired and searching for a quiet simpler way of life. Perhaps you are still working and longing to get away every weekend. What ever your reason, this is definitely worth a look. This two bed two bath home features a large bright kitchen, family room, living room, dining room, laundry room and a 3 seasons sun room with a covered porch for BBQ meals all year round. This ideal location is close to golf courses, wellington north trail system, hospital, shopping, summer festivals, fall fairs and a beautiful location to view the northern lights. The amenities include two outdoor heated pools, playground, beach volleyball, basketball, hockey nets, horse shoe pits, mini golf, baseball diamond, catch and release fishing, nature trails, beach area, giant checkers and chess, community hall for games movies and dances. Two lakes and a pond are perfect for a quiet paddle. **EXTRAS** Mobile home has its own septic system, water is supplied by a managed commuity well. (id:60365)
100 Munn Street
Hamilton, Ontario
Legal Duplex! Located walking distance to parks, the mountain brow, concession street andmore. Featuring 2 units both above grade, the possibilities are endless. Live in one andrent out the other (as short-term rental or long term rental), great for multi family living,buy with a friend or family member or great for investors to add to their portfolios. Enjoythe outdoors from the large covered porch. As you enter, you are greeted by stunning vaultedceiling with beams as sunlight pours through the skylight and large windows. Large living roomoffers a great place to entertain. Spacious kitchen opens to dinning room, allowing space tocook while connecting with family and friends. The backyard is a private oasis with waterfountain and gas fire pit. Large primary bedroom with deep closet. Upstairs offers its ownprivate retreat as light flows through the big windows and skylight. Updated kitchen leadsinto the open concept living room space. High ceilings in both units. Garage features a builtin work bench, loft storage, heat and electric panel. updates (2022-2024)wiring, plumbing,electric, 200 AMP, 1 inch waterline, kitchen, some floors, insulation, drywall, side deck,exterior door, back roof and more to convert to legal duplex; 1 stove (24), dishwasher (22),washer/dryer (22), driveway, back roof (24) (id:60365)
Fc101 - 645 Lansdowne Street W
Peterborough South, Ontario
Excellent Franchised Asian Restaurant in the food court of busy shopping mall in Peterborough. Renovated and profitable. Opportunity to grow business and sales. Surrounded by SUBWAY, Dairy Queen, Sephora, American Eagle, Dollarama, Roots, Sport Check, Tim Hortons Excellent opportunity for people who wants to start their own business. Asking: $499,999, Royalty: 9%, Food Cost: 25-30%, Rent: $8000, Profit: 18-20% (id:60365)
73 Birkshire Place
Sault Ste Marie, Ontario
Offered to the open market for the first time, 73 Birkshire Place is a crown jewel among local properties - arguably the most desirable lot in the city and a rare blend of privacy, prestige, and architectural excellence. Situated at the most private end of Birkshire Place, this 1.49-acre estate is nestled within a serene, park-like setting - a secluded sanctuary that feels worlds away yet remains in the heart of the city. This all-brick, two-storey residence offers over 4,000 square feet of finished living space, with a layout that blends luxury with livability. Inside, you'll find 4 bedrooms, 4.5 bathrooms, a main-floor primary suite, a sun-soaked eat-in kitchen, a beautiful sunroom, and refined finishes throughout. Expansive windows, many of which have been recently updated, fill the home with natural light and frame stunning views of the meticulously landscaped grounds. Outdoors, this property transforms into a resort-style oasis: lush, mature trees and curated gardens, custom full-stone/composite rear patio, large private gazebo and entertaining zones, and a fully automated 7-zone irrigation system. It's one of the finest examples of private, residential landscaping ever brought to market in Sault Ste. Marie. Beyond beauty, this home was engineered to the highest standard: 50-year shingles, 400 AMP service, 4-tonne central A/C, Trane high-efficiency furnace with humidifier and heat exchanger, Culligan water filtration system, newer well water pump, pressure tank, and valves, hardwired security system, 24kW Generac whole-home backup generator. Car enthusiasts and collectors will find a dream setup here: attached, heated triple garage with race deck custom flooring, two additional fully-wired detached garages, perfect for storing a prized car collection, recreational vehicles, or hobby space. This is more than just a home - it's a statement of legacy and lifestyle, built to endure, crafted with intention, and located on a piece of land that is, irreplaceable! (id:60365)













