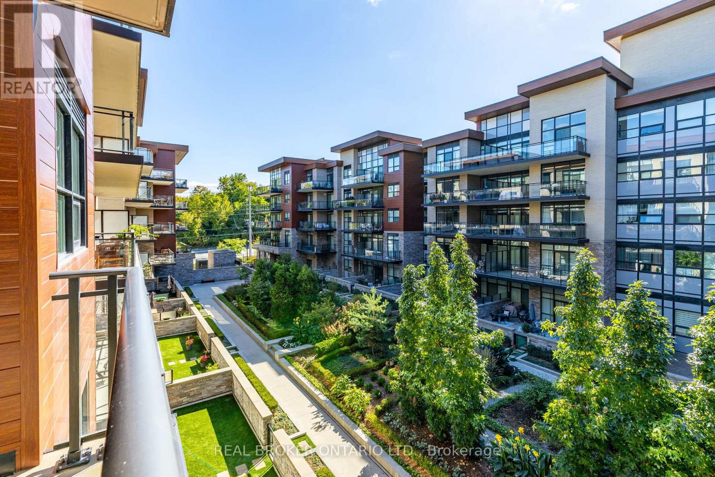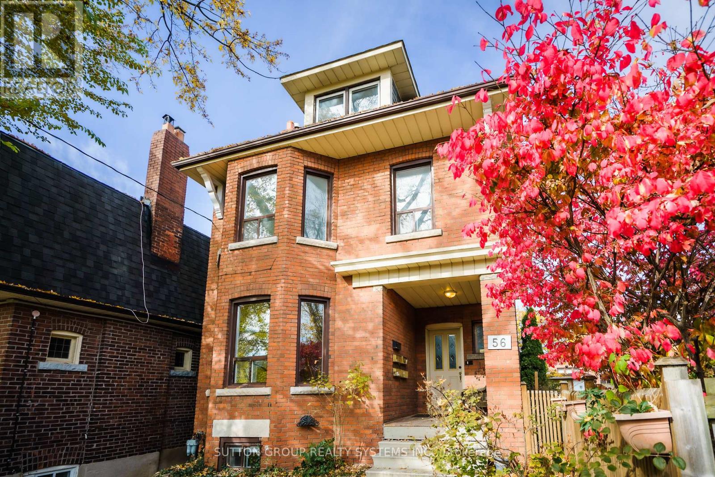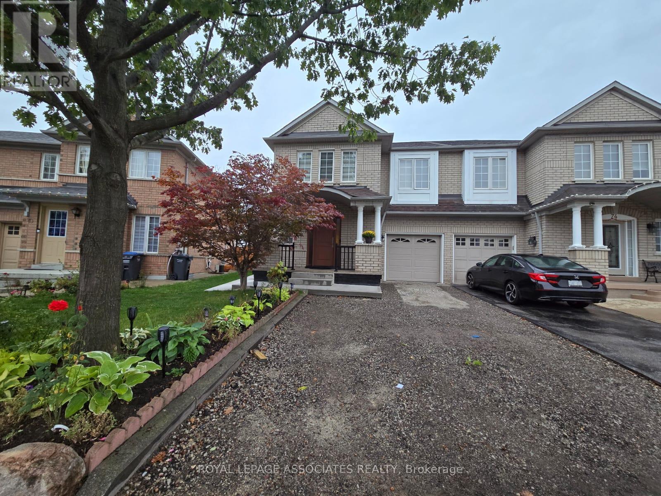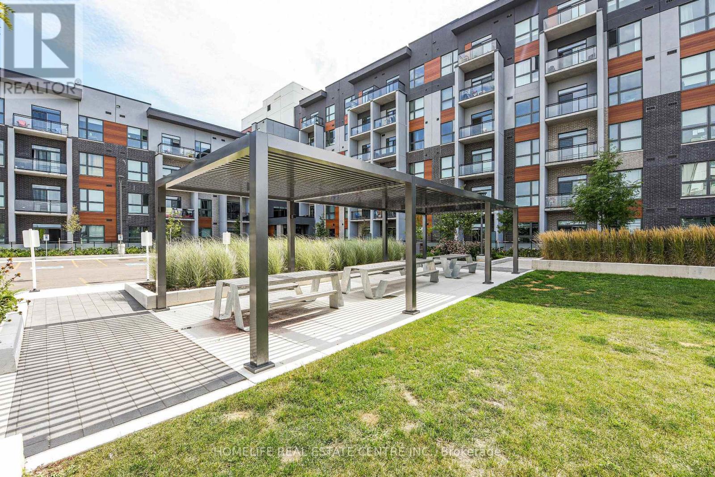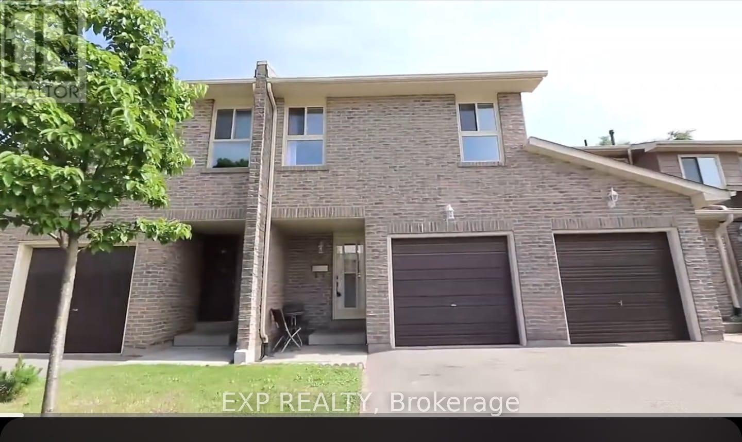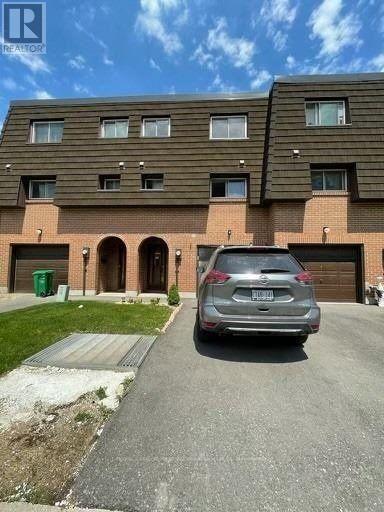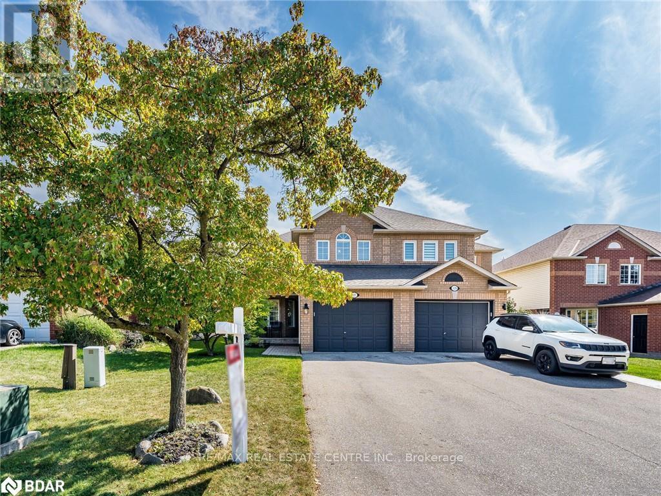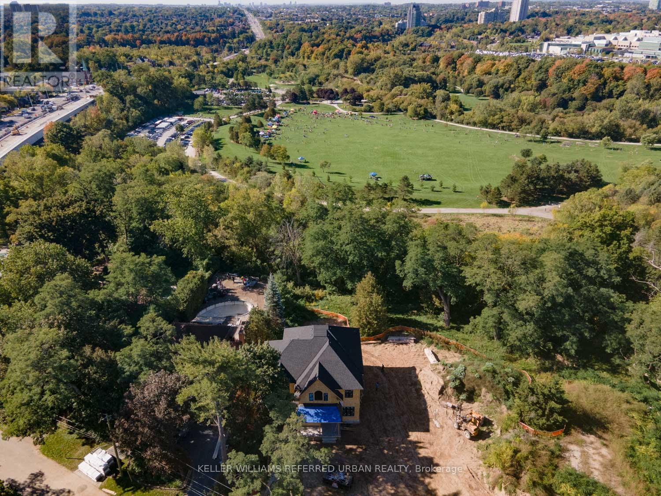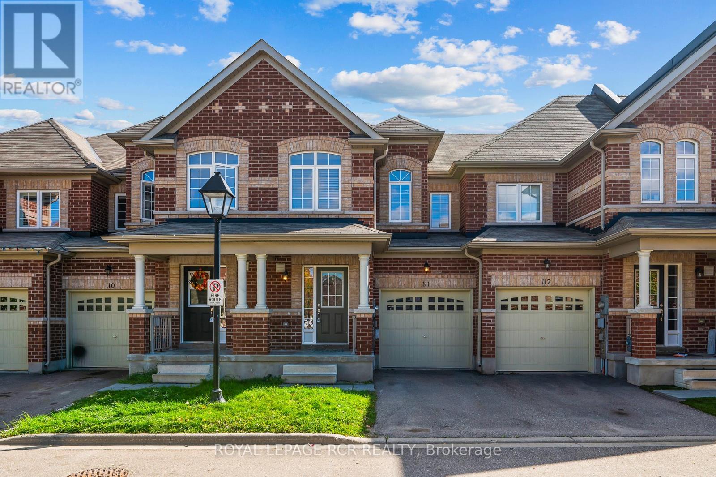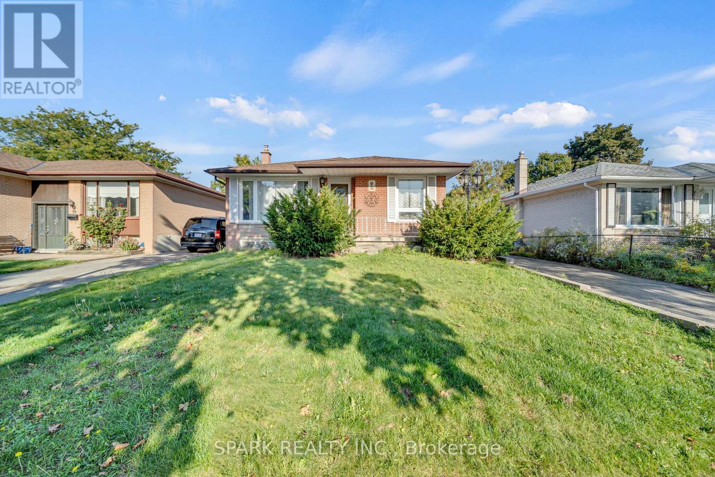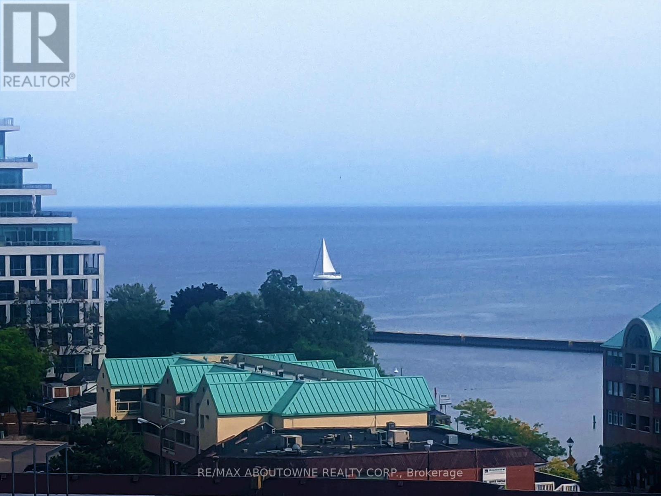236 - 1575 Lakeshore Road W
Mississauga, Ontario
Sophisticated Condo Living in Clarkson Village Welcome to The Craftsman by Vandyk a boutique, non-smoking residence designed for modern living. This stylish Madison Model suite offers 9 ft ceilings, engineered hardwood floors, and oversized windows that flood the space with natural light.The open-concept layout includes a sleek kitchen with built-in appliances, upgraded full-height cabinetry for extra storage, and a spacious living area that flows seamlessly to your private balcony overlooking the landscaped courtyard. Perfect for enjoying morning coffee or evening sunsets.This 1 Bedroom + Den suite is ideal for professionals, downsizers, or anyone seeking comfort and efficiency. The den offers flexible use as a home office, reading nook, or guest space.Enjoy hotel-inspired amenities including a rooftop terrace, fully equipped fitness centre, tranquil yoga studio, 24/7 concierge, and security. Dog lovers will appreciate nearby parks and trails, a convenient dog washing station, while foodies and shoppers will love being steps from the restaurants and boutiques of Clarkson Village. Birchwood Park is just around the corner and Port Credits waterfront is minutes away.Commuters will value the proximity to Clarkson GO Station, with transit at the doorstep of the building, making downtown Toronto just a short ride away. Bonus: this unit comes with one of the buildings rare EV parking spaces.Located in the highly sought-after Lorne Park school district, this is a home in a low rise building, that balances elegance, convenience, and lifestyle. Freshly painted and just waiting for you to move in! Virtual staging as noted in captions. (id:60365)
Basement A - 56 Edna Avenue
Toronto, Ontario
Location Location! Don't Miss COZY STUDIO BASEMENT APT! Newer Kitchen, Do not miss the chance to live right next to Dundas West Subway station, right by FreshCO and close to Roncesvalles Village, High Park, and Bloor West Village. Heat and Water included.. Hydro not included. Parking available for 60 (id:60365)
243 Downsview Park Boulevard S
Toronto, Ontario
DON'T MISS THIS OPPORTUNITY. Stunning Executive Townhome in Prime North York. Where Modern Luxury Meets Urban Convenience This Beautifully Designed Residence Combines Upscale Finishes With An Unbeatable Location To Deliver An Exceptional Living Experience.Rare Opportunity To Live Across From One Of The Largest & Most Dynamic Urban Parks In Toronto! Walking Distance To Rogers Stadium Canada's Newest Landmark Concert Destination.Spacious 5 Bdrm End Unit Town With Lots Of Natural Lighting & Feels More Like Semi-Detached Home. Main Floor Is Spacious With 9ft Ceilings And Upgraded Designer Chef's Kit/ With An Over-Sized Island + W/O Private Outdoor Terrace - Perfect For Entertaining + Summer Bbqs. Approx. 2400 Sqft Interior Plus 3 Outdoor Terraces & Double Car Garage! Tons Of Upgrades Which Consist But Not Limited To: Installed Cat 6 Line; Installed Pot Lights And Under Cabinetry Lights In Kitchen; Installed Garage Door Opener Wi-Fi Operated; WiFi Video Door Bell; Upgraded Light Fixtures Throughout Most Of The Home; Built In Banquette Storage Bench In Living Room; Installed Zebra Window Blinds On The Main Floor And Window Blinds With Blackout In 3 Bedrooms.Third Floor Over-Sized Master Bedroom Features Park Views, Huge Walk Through Closets & A Spa-Like En-Suite Bath.Enjoy The Spring and Summer Season On The Magnificent Rooftop Terrace W/ Beautiful Park Views! (id:60365)
72 Starhill Crescent
Brampton, Ontario
This legal finished basement offers 2 spacious bedrooms with a private entrance, ensuring complete privacy. Features include an open-concept kitchen with ample storage, ensuite laundry with washer and dryer, and appliances including a fridge, and stove. Located in a quiet, safe neighborhood within access to schools, close to parks, Brampton Civic Hospital, shops, and convenient public transit options. The area is ideal for responsible tenants seeking a peaceful and comfortable living environment. This is a pet-free and smoke-free property, with a quiet landlord dedicated to a positive rental experience. Utilities are shared at 30%, with the tenant responsible for their portion. (id:60365)
104 - 95 Dundas Street
Oakville, Ontario
This beautiful main-floor suite features 2 bedrooms and 2 bathrooms, offering 908 sq ft of interior living space plus a spacious 350 sq ft terrace/patio. With 9 ft ceilings and a modern upgraded kitchen complete with granite countertops and stainless steel appliances, this home perfectly blends comfort with style. Being on the main floor, it offers the unique feeling of living in a house, while enjoying all the conveniences of condo living. Located in Rural Oakville, its just minutes from GO Transit, Lions Valley Park, major highways, shopping plazas, and schools. Discover luxurious living in the prestigious 5 North Condos, featuring the largest unit in the building full of high-end upgrades and built by Mattamy. This 2-bedroom, 2-bathroom residence is ideal for those who appreciate modern living with a touch of luxury. The unit boasts 9 ft ceilings. The upgraded kitchen is a showstopper with extended upper cabinets, sleek quartz countertops, and elegant bar lighting. Additional upgrades include modern doors, custom blinds, luxury bathroom tiles, and a marble quartz bathroom sink. Nestled in a vibrant neighborhood, the condo is within walking distance to Isaac Park, Oak Park, and River Oaks Community Centre perfect for walks, family outings, and recreation. Commuters will appreciate quick access to Highways 403 and 407, as well as proximity to Oakville GO Station, offering seamless connectivity to Toronto and beyond. Residents of 5 North Condos enjoy top-notch amenities, including a fully equipped gym, party room, and a rooftop terrace with BBQ. This is a rare opportunity to own the largest and most upgraded unit in 5North Condos, surrounded by the best of Oakvilles parks, schools, and shopping. (id:60365)
13 Foster Crescent
Brampton, Ontario
Fantastic Foster Cres! Welcome to this stunning 3 Bedroom 3 bathroom Open Concept Townhouse! Beautiful Laminate Floors Throughout With Lots Of Natural Light! Spacious Updated Kitchen With New Counter Tops And Dishwasher. Walk Out To Fully Fenced Patio (Lawn Care By Property Mgmt) Spacious 3 Bedrooms With New Windows. Entertain Friends And Family In Your Basement Rec Room. Move In And Enjoy This Beautiful Home! 5 public & 4 Catholic schools serve this home. Of these, 9 have catchments. There are 2 private schools nearby. 3 sports fields, 3 playgrounds and 5 other facilities are within a 20 min walk of this home. Walk to local school and mall. Street transit stop less than a 2 min walk away. Rail transit stop less than 3 km away. (id:60365)
160 Darras Court
Brampton, Ontario
Great Location Great Price for This Beautifully Renovated Townhouse Show Like a Model Home from Top To Bottom. Spacious Rooms, With Large Living Space Featuring: Cathedral Ceilings - No Carpets In The Home - Laminate Flooring Throughout - 3 Full Washrooms! You will Love the Modern Large Eat in Kitchen W/ Quartz Countertops, Large Over the Sink Window, Centre Island, And Stainless Steel Appliances; Overlooking the Lower Level Family Room and has a convenient Pantry with Stackable Laundry; Family Room has Large Picture Window and door to Private Backyard Patio. Spacious Bedrooms with Closets. Renovated Washrooms on all Levels. Finished Basement In-Suite 3 Pc Bath, Great Office Or Guest Suite. Ready To Move In. Access To The Garage From Inside The House. Garage Perfect for Storage & Car W/ Garage Opener & Remote, Plus 1 Driveway Parking Spot (Total 2 Parking)- Great Family Friendly Neighborhood, Walk to Schools, just Min's to Bramalea Go Station, Steps to Public Transit, All Nearby Amenities: Bramalea City Centre, Tim Hortons, Restaurants and 407; 410 Hiway. (id:60365)
137 Mowat Crescent
Halton Hills, Ontario
One of most well cared semis in Georgetown with Original owners who have taken meticulous care of this very clean and updated home. First time this home is on the market! 3 large bed 3 bath home features excellent size at 1750 Square feet plus a finished Modern Basement (6 years old). Walking in, you get a feel for the excellent layout this home provides. An open Concept main floor, featuring combined living and dining rooms with Hardwood floors. Spacious kitchen featuring Stainless steel appliances (Newer Stove and microwave 2024) and a custom limestone backsplash, in addition to a separate breakfast area with a Walkout to the backyard. Combined kitchen with a bright family room with plenty of windows. 3 VERY Impressively large bedrooms upstairs featuring Engineered Hardwood floors (7 years old floors). Large Master Bedroom with a 4 piece ensuite and enchanting walk in, custom closet. Two other large and bright rooms include another 4 piece bath (newer Bath fans) and each with double closets. A fully finished, modern 6 year old basement features a bar set up, as well as another large living space used as an entertainment space that has surround sound, built-in speakers, pot lights and an accent wall with an electric fireplace. Plenty of space in the basement for storage and laundry, central vac roughed in. New carpet stairs (2025) recently replaced and freshly painted in addition to modern lighting. Long driveway for additional 2 car parking, no sidewalk! Close to many amenities, great location in town such as: Steps to parks (Berton park is a 2 minutes walk), schools (Halton hills Christian Public or Park public school- also a new Catholic school to be built beside Berton park). Very close to Georgetown GO and more! Come and see for yourself- Shows great! Watch the Video Virtual Tour! (id:60365)
1429 Dundas Crescent
Mississauga, Ontario
An exceptional opportunity awaits you in the South Mississauga. This brand-new never lived in, Tarion-warrantied residence offers over 4,000 sq ft of luxury living space above ground, plus a walk-up basement adding even more potential space for a grand total of approximately 6000 sqft. Majestically positioned on a private tree lined ravine lot at the end of an exclusive, dead end street this all-brick home features soaring 11-foot ceilings on the main floor flooding it with natural light and a 3-car tandem garage. Upgrades included are wide plank hardwood floors, large format tiles, a decadent kitchen with stone counters and soft closing kitchen cabinets and spa like bathrooms. With construction nearing completion, there's still time to customize and choose your finishes creating the luxury home of your dreams. (id:60365)
111 - 48 C Line
Orangeville, Ontario
Beautiful townhouse located in a welcoming family neighbourhood. The main level features an open-concept kitchen and breakfast area with a walkout to the backyard, as well as a bright great room and a convenient 2 piece bathroom. Upstairs, the spacious primary suite includes a walk-in closet and a 3 piece ensuite. Two additional bedrooms and a 4 piece bathroom complete the upper level. This home comes equipped with appliances, a washer and dryer, and a water softener. No smoking. Utilities are extra and to be placed in the tenant's name. (id:60365)
Upper - 16 Horwood Drive
Brampton, Ontario
Welcome to this bright 3-bed, 1-bath upper-level unit in a family-friendly Brampton neighbourhood! Enjoy spacious sun-filled rooms, private laundry, and a warm, inviting layout. Steps to schools, parks, shopping, and transit. Perfect for families or professionals seeking comfort and convenience. Tenants responsible for 60% of utilities. A beautiful place to call home! Located in the highly desirable Northwood Park community, this home is close to everything families need excellent schools, grocery stores, shopping plazas, restaurants, parks, and public transit. Downtown Brampton, Mount Pleasant GO Station, and major highways (410, 407, 401) are just minutes away, making commuting simple and stress-free. (id:60365)
Bph-14 - 133 Bronte Road
Oakville, Ontario
PENTHOUSE! Spectacular SOUTH FACING LAKE VIEWS! *AND BONUS 1 MONTH FREE! Wonderful Terrace to Enjoy the Breathtaking waterfront views. This Spacious Suite offers 1046 SqFt of Luxurious Living inside and a 40 SqFt Terrace! This premium South facing unit offers two bedrooms, two full baths and an exceptional view of Lake Ontario & The Harbour. A wonderfully designed open concept layout ensures maximum functionality combined with High-End Luxurious Finishes - Modern and Sleek in Design. Modern finishes feature Wide Plank flooring thru-out, high end stainless steel appliances, elegant island/breakfast bar, stunning counter tops, floor to ceiling windows, convenient Full Size -In-suite Laundry, and much more. Enjoy the Beauty of the Lakefront, Walking Trails, Parks, the Marina, Restaurants, Boutique shops, Grocery, and More at Your Doorstep! Exceptional 5 start hotel inspired amenities. *PETS WELCOME* (id:60365)

