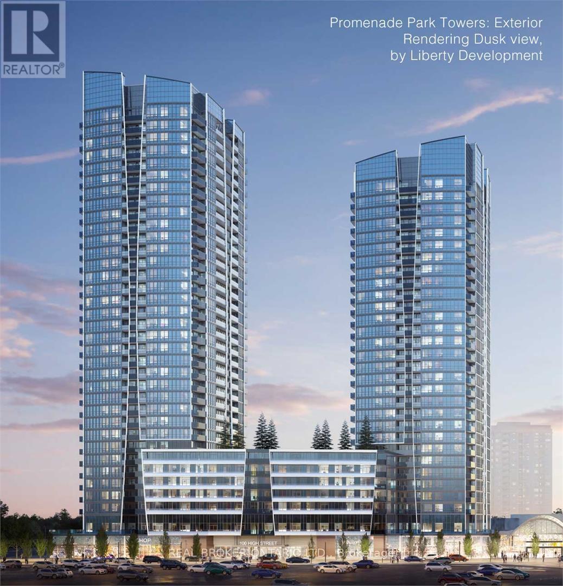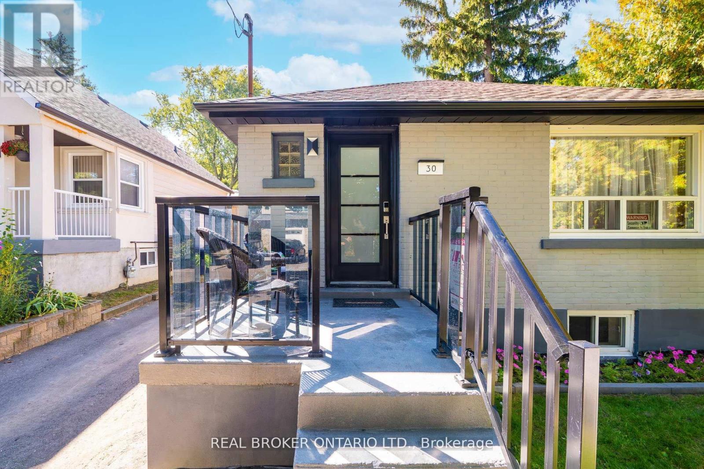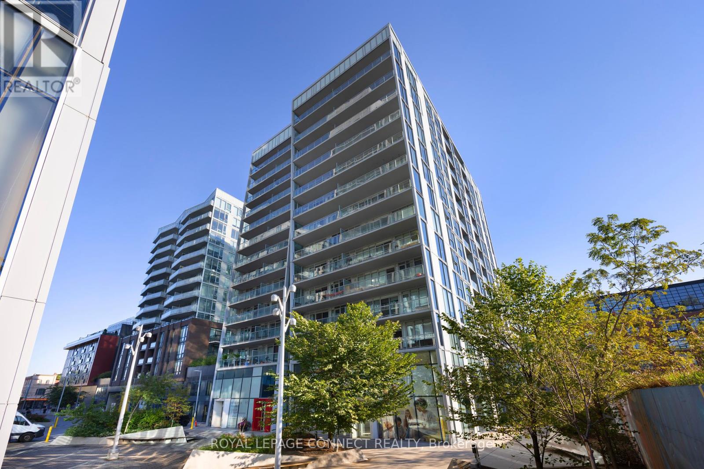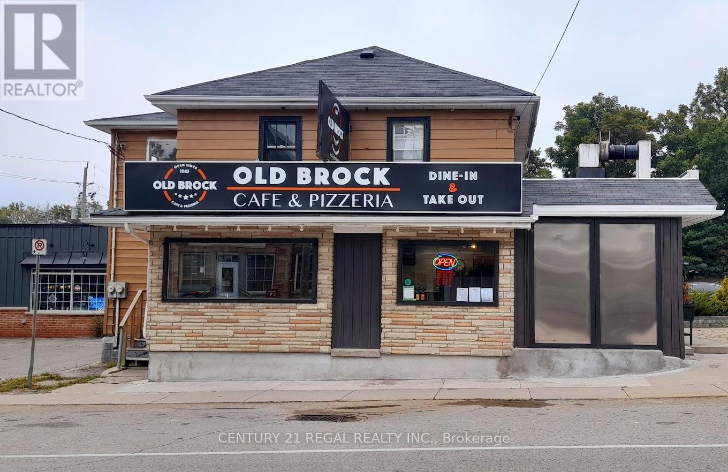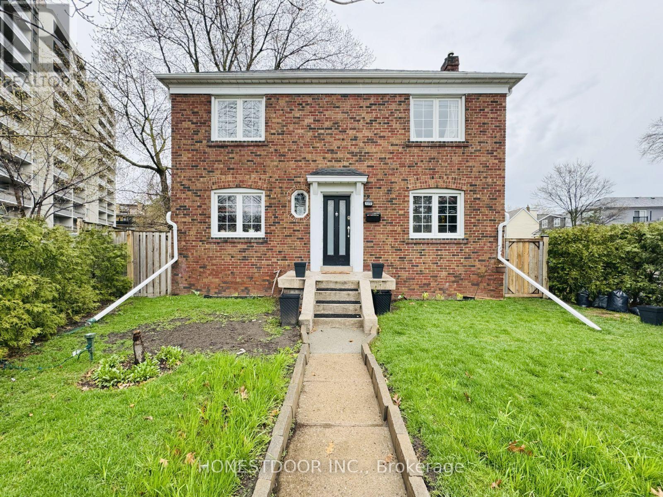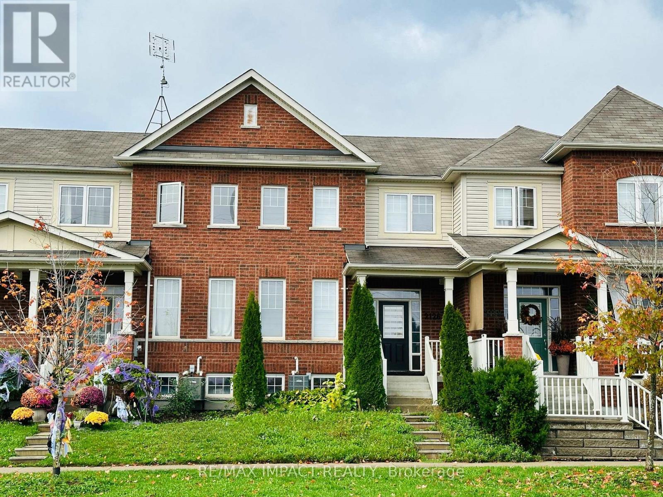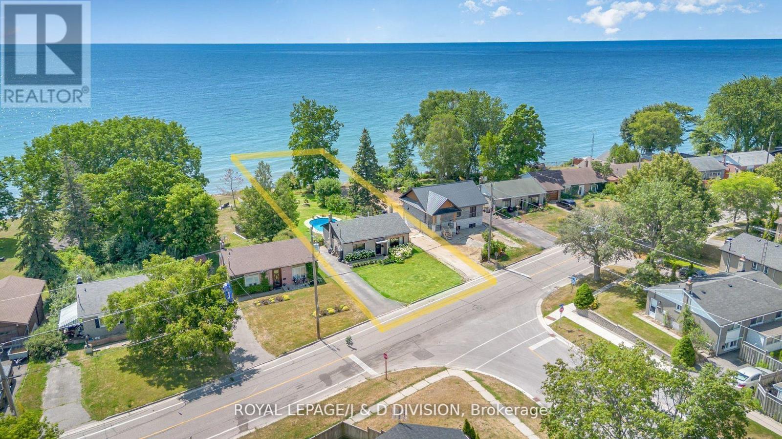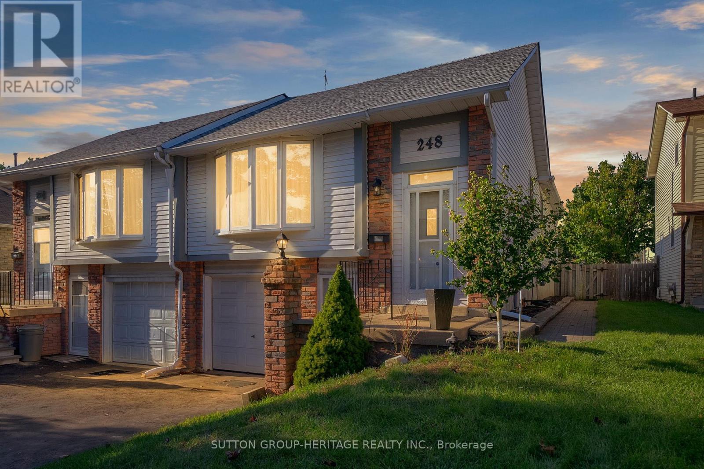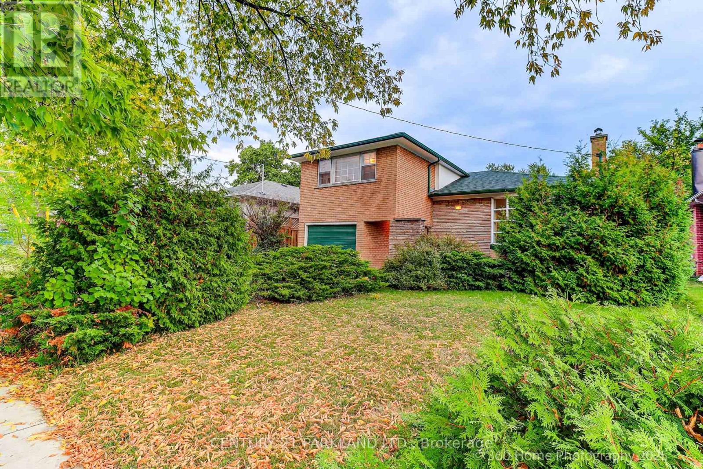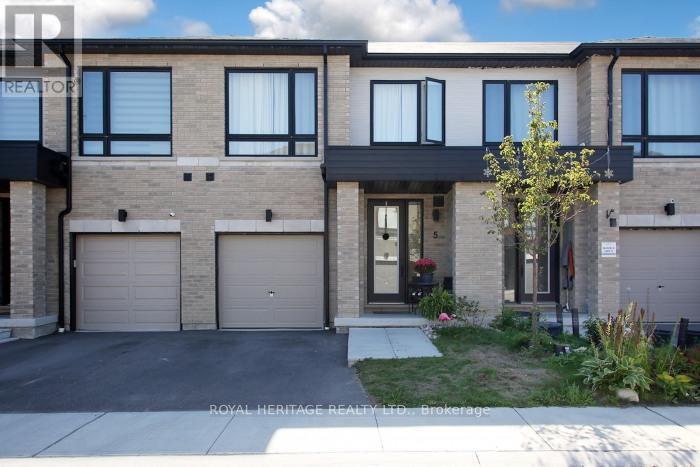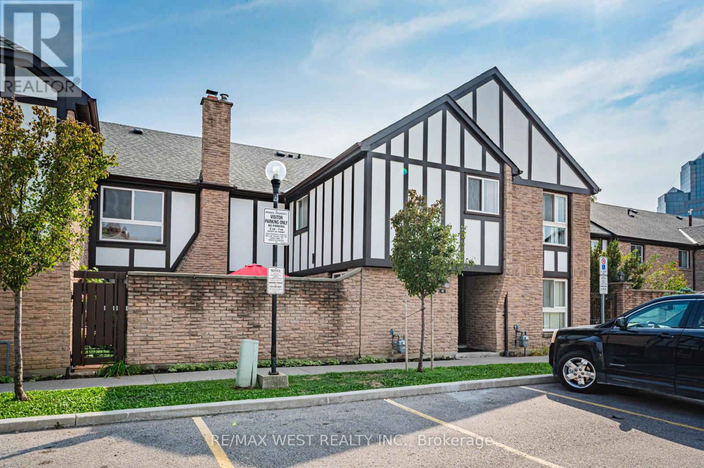2910 - 30 Upper Mall Way
Vaughan, Ontario
**2 Bed 2 Bath Upgraded Corner New Unit** Experience Luxury in This Stunning Sun Filled Southeast Facing Corner Unit at Promenade Park Towers In Thornhill & Enjoy Breathtaking Unobstructed Views of the CN Tower. This Unit Boasts Over 820 Sqft of Thoughtfully Designed Living Space with a Very Practical Layout & Over $9000 of Upgrades Incl: Kitchen Island, Seamless Shower Stalls, Zebra Blinds, Soft Close Cabinetry, & More! Contemporary Kitchen Features an Open Concept Design w/ Stainless Steel Appliances, Centre Island, & More. Just Steps From The Promenade Shopping Centre, T&T Supermarket, Variety Of Restaurants, & Much More. Extremely Convenient Access To Public Transit & Major Highways. Top-Tier Amenities Including: Fitness Center, Yoga Studio, Golf Simulator, Movie Theatre, Half Acre Green Roof Terrace, Entertainment Lounges, Pet-Friendly Facilities. Don't Miss This Opportunity to Live In a Brand New Unit w/ Breathtaking Views! (id:60365)
30 Presley Avenue
Toronto, Ontario
This bright and spacious 3+1 bedroom bungalow boasts a functional layout with large windows, a modern kitchen, and stylish finishes throughout. The fully finished lower level, with its own separate entrance, includes a full kitchen, bathroom, bedroom, in-unit laundry, and a versatile large living/rec roomideal as a comfortable space for renters or as extra family living space. With two kitchens, two full bathrooms, and washer/dryer on both levels, this home is designed for comfort and versatility.Set on a deep lot, the private backyard is an entertainers dream, featuring a cozy fire pit, a concrete patio with a canopy, a full patio set and table, and a large BBQ for summer cookouts. The oversized garage is equipped with Bluetooth speakers for music outdoors, a picnic bench, and a separate storage shed. Enjoy plenty of grass, garden space, and a majestic tree canopy all just steps from Warden Woods and close to Dentonia Golf Course.Ideally located near schools, parks, shopping, and transit, this property is a rare find that combines lifestyle and income potential! SIDE NOTE:owner has Permits\\ package/Drawings attached -see last photo for rendering image (id:60365)
710 - 25 Baseball Place
Toronto, Ontario
You can't strike out when you buy this condo!! Welcome to 25 Baseball Place Suite 710 - a pitcher-perfect two-bedroom, two-bathroom corner unit condo that will turn you into a true superfan. Featuring a large living room ideal for watching the ball game or enjoying all the natural light pouring in from the floor-to-ceiling windows on two exposures. The proper foyer leads to the designer chef's kitchen with stainless steel appliances and tons of storage making it easy to whip up ballpark-worthy nachos and hot dogs. Step out onto the massive balcony and enjoy the clear view from your very own private box. With two family-sized bedrooms including a primary bedroom with its own ensuite bathroom, plus an additional guest bathroom, this condo has the ideal layout to comfortably fit your entire team roster. Unlike at the Rogers Centre, there's no fighting for parking with your very own parking space, and you can keep all your Jays paraphernalia in your handy storage locker. An ultra-convenient location next to the on-ramp for the Don Valley Parkway and steps transit and all of Riverside's best restaurants, bars, and shops make this unit a home run! (id:60365)
1716 Central Street
Pickering, Ontario
Well situated in this quaint town just north of the 407 and a short distance from Stouffville, this opportunity has tons of charm and nothing but upside for a hands-on owner-operator. Roughly 2,000 square feet of indoor space plus patio and ample parking for guests and staff. Commercial kitchen equipped with exhaust hood, fire suppression, a full range, separate pizza oven, and dedicated prep area. Strong sales and community following. (id:60365)
1173 Broadview Avenue
Toronto, Ontario
Visit the REALTOR website for further information about this Listing. Exceptional residential/business opportunity. The potential with this beautifully renovated 3+1 bedroom detached corner home is extensive. Rarely offered in a highly sought-after East York location, just a short walk to the upcoming Ontario Line (Cosburn Station). Features a high-ceiling basement, an enclosed private yard, and parking for 2 vehicles: 1 attached single-car garage plus 1 driveway spot. Recent upgrades include roof, hot water tank, kitchen, and front entry steps. This property is in one of the most desirable pockets of East York close to schools, restaurants, shopping, and more. Minutes to the DVP and the subway. Flexible lower level layout suitable for an in-law area. Vibrant, evolving neighborhood with significant nearby activity. Situated beside a proposed 27-storey condo development, offering notable future potential. (id:60365)
2126 Green Road
Clarington, Ontario
Stunning Modern Townhouse Feauturing 9-foot Ceilings on the Main Floor and Contemporary Finishes Throughout. This spacious, sun-filled home boasts a unique layout that feels more like a detached home. Perfect for entertaining with versatile main floor space ideal for an office or dining room. The large eat-in kitchen offers abundant counter space, tall cabinets, and a walkout to a private yard with a deck. Detached garage plus driveway parking for a total of 2 cars! Beautiful primary bedroom with a walk-in closet and a 4-piece ensuite. Bonus: Oversized detached garage at rear. The property will be in its "as-is" condition. (id:60365)
695 Stone Street
Oshawa, Ontario
Waterfront property. Welcome to 695 Stone Street - a rare opportunity to own an expansive 55x237 foot lot backing directly onto Lake Ontario in the heart of Oshawa's waterfront community. This beautifully upgraded home blends refined interior renovations with the best of outdoor living - creating a true four-season sanctuary. The backyard is the heartbeat of this property. From May to November, life flows outdoors with a newly refinished deck, outdoor lounge/dining zones, a newly built pool shed, and a safety-covered in-ground pool with a new heater - perfect for daily swims and weekend entertaining. In cooler seasons, unwind around the custom fire pit and enjoy cozy lakefront evenings. The home itself has been lovingly updated with thoughtful design. The chef's kitchen is newly restored and features a premium Bertazzoni gas range with electric oven, stylish finishes, and smart storage. The dining area is bright and airy with custom designer curtains, flowing seamlessly into warm and open living spaces. The lower level walk-out adds functionality and expansion potential, and is ideal for an in-law suite or entertaining space. With newly refinished front and rear facades, this turnkey home is ready for you to move in and live the waterfront lifestyle every day. Don't miss your chance to own a piece of the lake. Bonus: this property includes architectural drawings for a future home addition, with no objection from the Conservation Authority (CLOCA) - giving buyers a rare chance to expand with confidence. Home Inspection Report available (id:60365)
248 Northminster Court
Oshawa, Ontario
PRIME LOCATION! BEAUTIFULLY MAINTAINED RAISED BUNGALOW SITUATED IN ONE OF NORTH OSHAWA'S MOST DESIRABLE NEIGHBOURHOODS ON A QUIET CUL-DE-SAC. THIS HOME OFFERS THE PERFECT BLEND OF COMFORT, SPACE AND FUNCTIONALITY. STEP INSIDE TO A BRIGHT AND INVITING OPEN-CONCEPT MAIN FLOOR THAT SEAMLESSLY COMBINES THE LIVING AND DINING AREAS, IDEAL FOR BOTH RELAXING EVENINGS AND ENTERTAINING GUESTS. THE KITCHEN OFFERS AMPLE CABINETRY AND EAT-IN AREA, PERFECT FOR MORNING BREAKFAST. LAMINATE FLOORING THROUGHOUT, CREATING A WARM AND COHESIVE FEEL. ALSO ON THE MAIN LEVEL, YOU'LL FIND A GENEROUS PRIMARY BEDROOM WITH DOUBLE CLOSET, AS WELL AS TWO MORE SPACIOUS BEDROOMS WITH DOUBLE CLOSETS AND A RENOVATED 4PC BATHROOM. SEPARATE ENTRANCE THROUGH GARAGE TO A BEAUTIFULLY FULLY FINISHED LOWER LEVEL BOASTS A LARGE RECREATIONAL ROOM FEATURING BUILT-IN BAR -- READY FOR SPORTS NIGHT OR HOSTING FRIENDS. ADDITIONAL ROOM FOR OFFICE/4TH BEDROOM/GYM, POWDER ROOM, DINING AREA, LARGE WINDOWS, LARGE CLOSETS, EXTRA STORAGE AND LANDRY ROOM. THE LAYOUT IS PERFECT FOR GROWING TEENS, IN-LAWS OR RENTAL INCOME POTENTIAL. WALKING DISTANCE TO ONTARIO TECH UNIVERSITY AND DURHAM COLLEGE, TOP SCHOOLS, SHOPPING, RESTAURANTS, EASY ACCESS TO PUBLIC TRANSIT, AND HWY 407. TWO CAR PARKING PLUS GARAGE WITH SEPARATE ENTRANCE TO LOWER LEVEL, FULLY FENCED BACKYARD PERFECT FOR SUMMER BBQ'S. MATURE TREES, NEW COUNTERTOPS, FRESHLY PAINTED, THIS HOME OFFERS EXCEPTIONAL CONVENIENCE IN FAMILY FRIENDLY NEIGHBOURHOOD, IT IS A PLEASURE TO SHOW. (id:60365)
197 Brimorton Drive
Toronto, Ontario
Welcome to 197 Brimorton Drive! This Charming 4 Bedroom Home is the Perfect Starter Property with Tremendous Potential. Situated on a Generously Sized Lot in a Quiet Neighbourhood. It Offers Plenty of Space for both Family Living & Entertainment. Located Near Excellent Schools. This Home is Ideal for Families or Investors Looking to Renovate & Make It Their Own. **Seller is Motivated - Bring In An Offer!** (id:60365)
5 Klein Way
Whitby, Ontario
Welcome to 5 Klein Way! Situated in one of Whitby's most desirable Neighborhoods. A Bright & spacious layout with over 2200sq ft of living space and a finished lower level, 3 spacious bedrooms, 4 washrooms and a new patio and convenient second-floor laundry. Enjoy many custom upgrades! Thoughtfully designed open concept living on the main floor allows you to enjoy time with friends & family. Kitchen features White ceramic backsplash, striking navy shaker cabinets, S/S appliances, Caesarstone counters, a satin brass faucet and large Centre Island with breakfast bar. Step out to south facing, fully fenced yard. Upstairs the primary suite features a sitting area with stylish built-in cabinetry & cozy electric fireplace with dramatic feature wall, 5-piece ensuite bath & walk-in closet. Lower level features a fully finished rec room, 4-piece washroom, utility room & a storage room. Private drive with parking for 2 cars, with direct access from home to garage. Just over 2-year-old, balance of Tarion warranty. Walk to transit, parks, shops & restaurants - farm boy, LA fitness and much more...commuters will love short drive to 412, 407 and GO. Don't miss the chance to make this home yours. (id:60365)
15 - 2 Dailing Gate
Toronto, Ontario
Welcome to 2 Dailing Gate, Unit 15, a bright and spacious townhouse offering nearly 1,500 sq. ft. above grade plus a finished basement. This well-kept home features large windows that fill the space with natural light, updated laminate flooring, refreshed countertops and sink, an eat-in kitchen, and a newer furnace for peace of mind. The private landscaped backyard is perfect for quiet mornings or entertaining, while the underground parking space offers rare convenience with direct access into the basement. Several neighbouring units in the community have showcased creative basement layouts, giving buyers inspiration for flexible future use, subject to condo approval. The complex itself is beautifully maintained with mature landscaping, lush gardens, ample visitor parking right in front of the unit, and an outdoor swimming pool for residents to enjoy. Ideally located in a family-friendly pocket, you're steps to schools, parks, shops, and banks, with quick access to Centennial College, U of T Scarborough, the new community/recreation centres nearby, and just minutes to Highway 401 and TTC for an easy commute downtown or anywhere in the GTA. Some photos virtually staged. Existing furniture is different. (id:60365)
86 Cromwell Avenue
Oshawa, Ontario
Endless Potential in a Prime Location Ideal for Developers or First-Time Buyers with Vision. This is an excellent opportunity for savvy investors, builders, or first-time homeowners ready to bring their big dreams to life. Situated on a lot zoned R3/A and R5/A, this property offers incredible development flexibility allowing for a Street Townhouse building, Semi-Detached home, Duplex, or even an Apartment building. The existing home features 3 spacious bedrooms, 1 full bathroom, a generous kitchen, and a large, sun-filled living room perfect for relaxing or entertaining. A mudroom at the entrance adds convenience and functionality, keeping outdoor gear organized and out of sight.Whether you're planning to redevelop or renovate, this property offers the perfect canvas in a highly desirable zoning area. Don't miss this rare chance to invest in a future full of possibilities! (id:60365)

