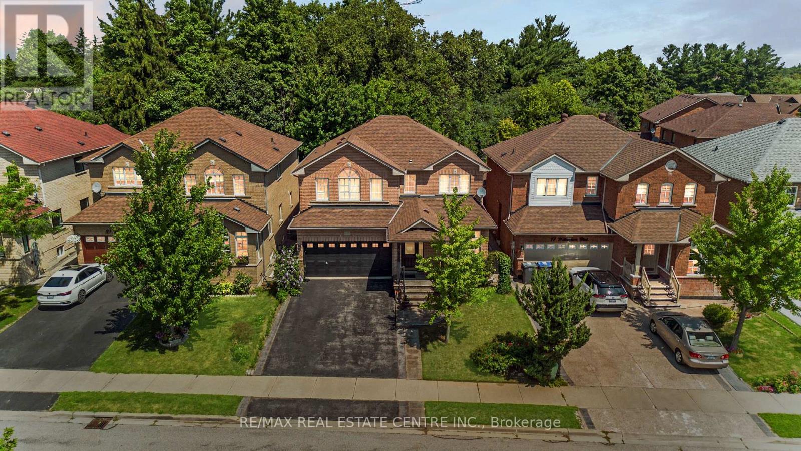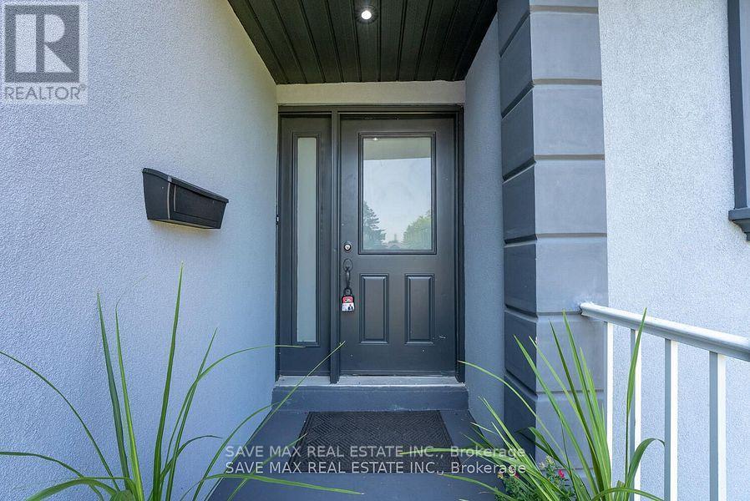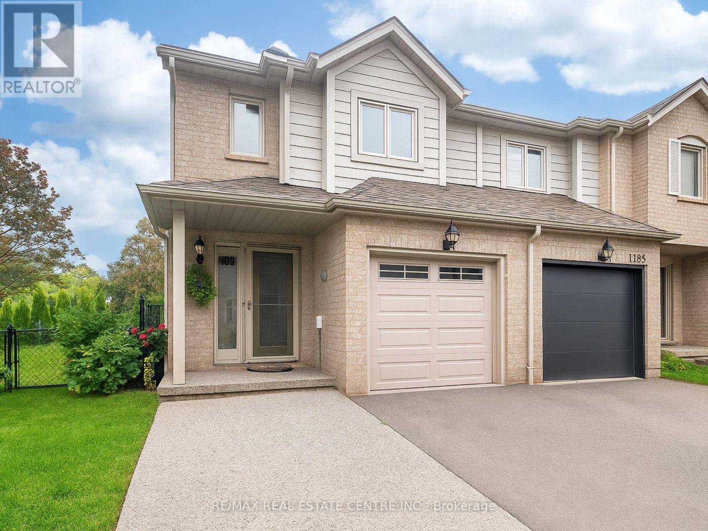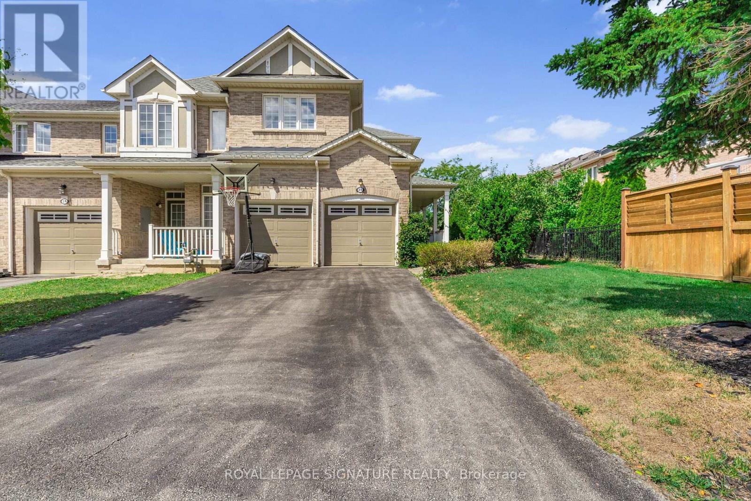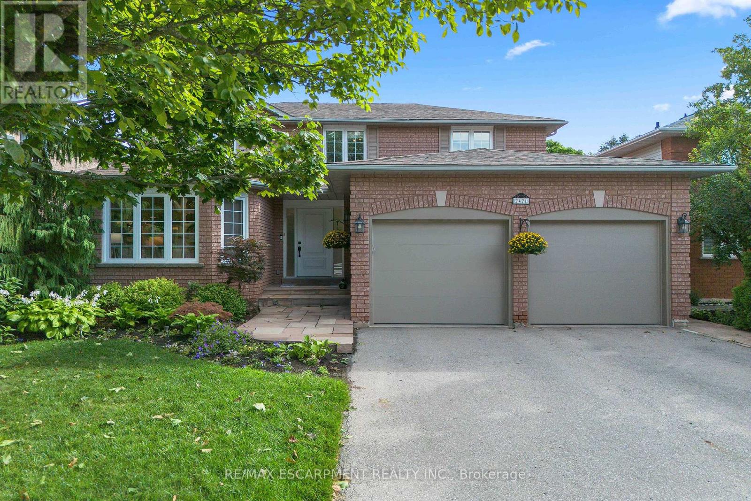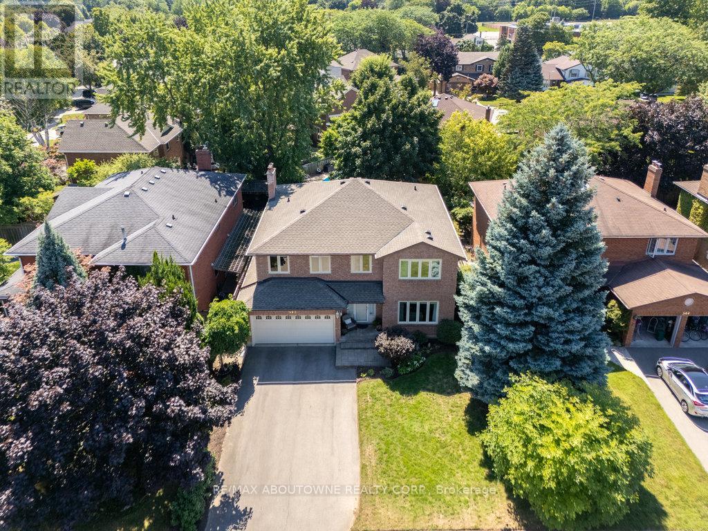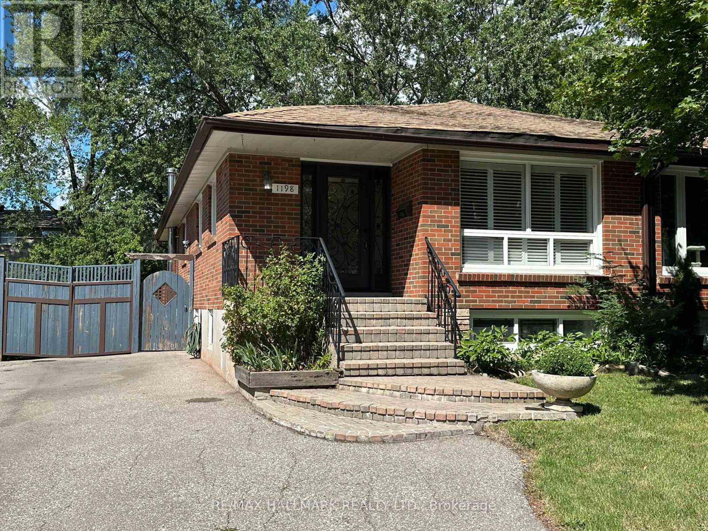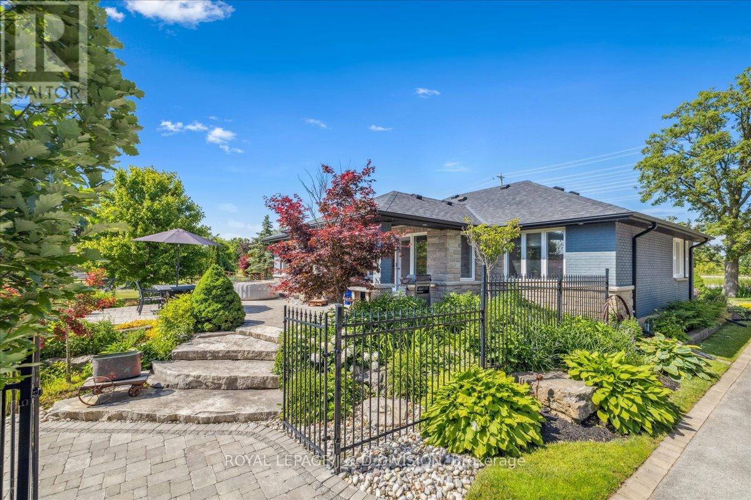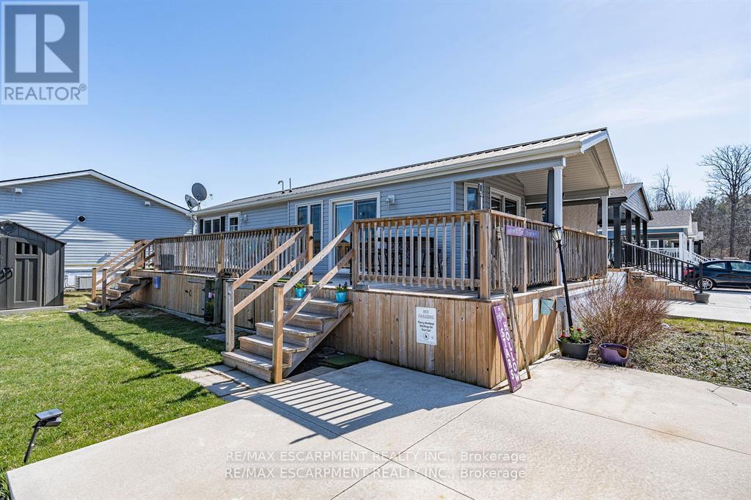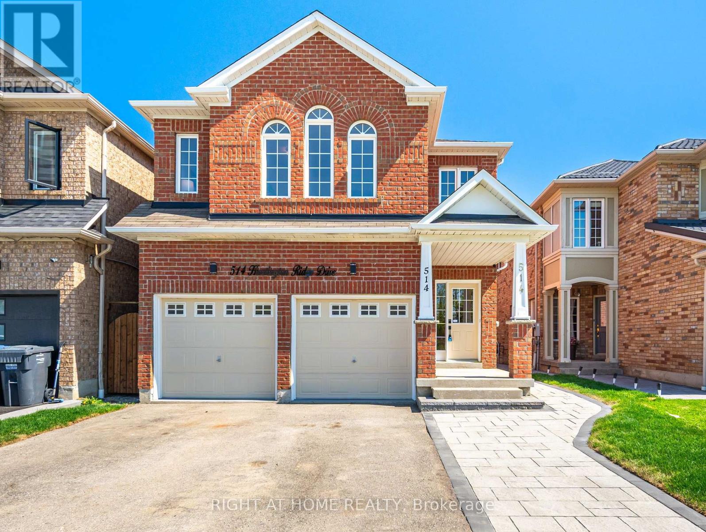14248 Argyll Road
Halton Hills, Ontario
Welcome to this beautifully maintained Fernbrook built home, offering 2,365 sq. ft. above grade plus a fully finished basement in desirable south Georgetown. Built in 1996 and meticulously cared for, this 4-bedroom, 4-bathroom home is move-in ready and designed with family living in mind. Inside, you'll appreciate the traditional layout that gives every room a sense of purpose. At the front, the separate living and dining rooms create the perfect setting for family gatherings and holiday dinners. A butlers station conveniently connects the dining room to the kitchen, making entertaining effortless. The eat-in kitchen offers plenty of space for family meals and opens directly to the sunken family room. This seamless flow makes it easy to relax, watch the kids play, or enjoy quiet evenings at home in front of the fire. Step outside to a fully fenced backyard, beautifully landscaped and complete with an 18-foot round above-ground pool ideal for summer fun and entertaining. Upstairs features four spacious bedrooms and a full 4-piece bath. The primary suite offers a private 5-piece ensuite with double sinks, jetted tub, and separate shower. The additional bedrooms provide plenty of space and comfort for a growing family. The finished basement extends your living space with a large wet bar area and ample storage, perfect for game nights, movie marathons, or hosting friends. Additional highlights: Main floor laundry with garage access and separate side entrance, Two-piece powder rooms on both the main floor and basement, Wood flooring and ceramic tile in main living areas. Located in a sought-after neighbourhood close to parks, schools, trails, shopping, and more, this home combines community charm with everyday convenience. Immaculate and move-in ready, its the perfect place to begin your next chapter. (id:60365)
19 Hollowgrove Boulevard
Brampton, Ontario
Located In The Highly Desirable Vales of Castlemore, This Beautifully Updated Home Blends Modern Comfort With Peaceful, Natural Surroundings And Outstanding Potential. Backing Onto A Tranquil Ravine Lot With A Flowing Stream, This Spacious 3-bedroom, 3.5-bathroom Residence Offers Both Elegance And Functionality. The Main Floor Showcases A Gourmet Chefs Kitchen With Granite Countertops, A Gas Stove, Center Island, And Sliding Doors That Open To A Private Backyard Terrace. The Breakfast Area Is Equipped With Millwork And A Second Sink. The Bright, Open-concept Living And Dining Areas Are Ideal For Entertaining, While A Separate Family Room And Main-floor Laundry Add Everyday Convenience. Major Upgrades Include A $70,000 Renovation In 2009 To The Kitchen, Powder Room, And Laundry Room, Along With Professional Landscaping In 2011 Featuring Perennial Gardens, Stamped Concrete Patios, And Walking Paths. Additional Improvements Include A New Roof (2017), High-efficiency Furnace, And A/c (2015/2016).The Mostly Finished Basement With Rough-ins For A Bathroom And Kitchen, A Separate Entrance, Additional Electrical Panel, And is Ready To Be Converted Into A 3-bedroom, 1-bathroom Apartment Or In-law Suite, Offering Excellent Income Potential. With An Attached Two-car Garage, Parking For Up To Four More Vehicles, And Gated Backyard Access, The Home Is As Practical As It Is Beautiful. Entrance From The Garage To The Main Level And Basement, Along With A Separate Side Entrance To The Basement. The Backyard Retreat Offers Scenic Ravine Views, Beautifully Maintained Gardens, And A Haven For Bird Watchers And Nature Lovers Alike, Has 2 Entrances To The Yard From Both Sides of The House. Currently Configured As A 3-bedroom Home, It Can Easily Be Converted Back To Its Original 4-bedroom Layout, Providing Flexibility For Growing Families Or Future Resale. Move-in Ready With Space To Personalize Or Expand Don't Miss This Unique Opportunity. Schedule Your Private Showing Today! (id:60365)
229 Rutherford Road N
Brampton, Ontario
FULLY DETACHED SIDESPLIT 4,BEAUTIFUL HOUSE.THE BEST LOOKING HOUSE INSIDE OUT.CLOSE TO ALL AMENITIES,SHOPPING,TRANSIT,CLOSE HWY,CENTRAL LOCATION.HUGE BACKYARD,GOOD SIZE DECK,LAWN IS WELL MAINTAINED.FRONT AND BACK.ACCESS FROM GARAGE,SEPARATE SIDE ENTRANE FOR THE BASEMENT.BASEMENT ALSO HAS A 2ND EATIN KITCHEN.PERFECT FOR IN-LAW SUITE,ORADDITIONAL INCOME.OVERALL A VERY SPECIOUS,WELL KEPT HOUSE.METAL ROOF COMES WITH LIFE TIME WARANTY. (id:60365)
1126 Westview Terrace S
Oakville, Ontario
Welcome To 1126 Westview Terrace A Rare End-Unit Freehold Townhouse In One Of Oakville's Most Desirable Communities, Surrounded By Top-Ranked Schools, Scenic Trails, And A True Family-Friendly Atmosphere. This Home Is Not Only About Location Its About The Incredible Investment That Has Gone Into Making It Move-In Ready. Backing Directly Onto The Greenery Of Sixteen Hollow Park And Steps To Sixteen Mile Creek, You'll Enjoy Unmatched Privacy And A Natural Retreat Right Outside Your Door. Major Features & Upgrades Professional Basement Waterproofing System With 20-Year Warranty An Upgrade For Long-Term Protection. Fully Finished Basement With 2 Additional Bedrooms, Ideal For Family, Guests, Or Home Office Space. Anti-Animal Attic Insulation + Rafter Vents For Energy Efficiency And Enhanced Ventilation. Whole-Home Drinking Water Filtration System For Healthy, Clean Water. Oversized Backyard & Side Yard Transformation Professionally Landscaped With Modern Interlock, New Grass, And Privacy-Enhancing 3-Year-Old Cedar Trees. Two Sleek Sunshade Gazebos (Installed) For Stylish Outdoor Living. New Fence For Added Privacy And Security. Upgraded Interior Finishes Throughout, With Recent Renovations Showcasing True Pride Of Ownership. Parking For 4 Vehicles (1 Garage + 3 Driveway Spots), Rare For A Townhouse. Lifestyle Flooded With Natural Light From Large Windows On All Sides, Every Room Feels Bright And Welcoming. The Functional Yet Open Layout Makes The Home Ideal For Both Family Life And Entertaining. Step Outside To Your Private Backyard Retreat Or Explore Nearby Trails, Parks, And The Charm Of Oakville Living. If You're Searching For A Bright, Private, And Move-In-Ready Home In A Top-Tier Location, 1126 Westview Terrace Is A Rare Opportunity You Don't Want To Miss. (id:60365)
25 - 2295 Rochester Circle
Oakville, Ontario
3 Bedrooms Plus an Extra Bedroom in the Basement, Double Garage, and 6 Parking Spaces!This sun-filled corner townhome in Bronte Creek offers the space and comfort of a detached home in one of Oakville's most desirable neighborhoods. Families will love being close to top-ranked schools, scenic trails, and vibrant parks, with quick access to highways, GO Transit, and Oakville Trafalgar Hospital.Inside, the main floor is bright, open, and perfect for entertaining or everyday living. The kitchen features modern appliances, quartz countertops, and ample cabinet space, making it both functional and stylish. Upstairs, the primary suite features his-and-her closets and a spa-inspired 5-piece ensuite. A versatile loft and convenient second-floor laundry add flexibility for modern family life.The professionally finished basement includes an extra bedroom, a large recreation area, and a play space under the stairs specially designed for kids, plus a 3-piece bathroom perfect for guests, movie nights, or family fun. Additional features include a built-in storage area and upgraded flooring throughout the main and upper levels, offering move-in readiness and modern comfort.Outside, enjoy one of the largest backyards in the community, with an interlocked patio ready for summer BBQs, kids play, or quiet evenings. (id:60365)
5198 Adobe Court
Mississauga, Ontario
Introducing Stunning 5-Bedroom Home with Luxury Finishes on a Pool-Size Lot. Welcome to this beautifully maintained 3819 sq. ft. residence with an additional 1894 sq. ft. finished basement, set on a rare no-sidewalk, 135' deep pool-size lot with a gorgeous patio and elegant stucco-stone front elevation. Featuring 10' ceilings on the main floor, 9' ceilings on the second level and basement, this home offers an open, airy feel throughout. Inside, enjoy 5 spacious bedrooms and 5 full bathrooms, including a luxurious basement suite. The modern chefs kitchen boasts a gas stove, built-in microwave, dishwasher, and abundant storage, while the family room is enhanced by a gas fireplace and split library design. Multiple living and dining areas create the perfect balance of elegance and comfort. Smart living features include a 3-level intercom system connected to a Hikvision doorbell (no monthly fees), a Russound 8- zone music system with app/keypad control and built-in speakers, plus a BOSE home theatre in the entertainment room. Ideally located just 5 minutes from Ridgeway Plaza, Hwy 403, Credit Valley Hospital, Erin Mills Town Centre, and top-rated schools. A true luxury family home designed for comfort, entertainment, and convenience. Must see!! (id:60365)
2421 Susquehanna Court
Oakville, Ontario
Tucked away on a quiet cul-de-sac in highly sought-after River Oaks, this home boasts 4,050 sq. ft. of impeccably maintained interiors and is the perfect fusion of sophisticated style and everyday family comfort. The open-concept main floor features hardwood flooring throughout, a dedicated home office, and a bright, airy living space anchored by a stunning bay window that floods the home with natural light. The chef-inspired kitchen boasts a large island, built-in appliances, a walk-in pantry, and an eat-in breakfast area perfect for everyday family meals and casual entertaining. A spacious laundry/mudroom with direct garage access adds everyday convenience. Upstairs, you'll find four generous bedrooms, including a primary suite with a private ensuite, plus an additional full bathroom with double sinks for the family. The finished lower level offers incredible versatility with a large recreation/gym area, a fifth bedroom with its own 3-piece bathroom, and plenty of storage space. Step outside to your private backyard oasis a beautifully landscaped retreat complete with a salt-water pool, covered Douglas Fir timbered Pergola, built-in BBQ, gas fireplace, and in-ground irrigation system, all surrounded by mature trees offering privacy and tranquility. Located within walking distance to Holy Trinity Catholic Secondary School and just minutes from all the amenities in the Uptown Core neighbourhood, as well as Munns Creek trails and local parks. Situated in one of Oakville's most desirable and family-friendly communities and not to be missed, this exceptional home stands out from the rest and is ready to be enjoyed by its next family. Seller willing to consider Vendor Take-Back (VTB) financing for qualified buyers. (id:60365)
542 Hambling Court
Burlington, Ontario
Welcome to 542 Hambling Court a spacious and well-maintained Kastelic-built home offering over 4,100 sq ft of total living space across all three levels. Located on a quiet, family-friendly court in a highly desirable neighbourhood, this 4+1 bedroom home sits on a Premium mature lot with a private backyard and deck, ideal for entertaining or quiet enjoyment.The main floor features hardwood flooring throughout, a bright living and dining room, and a welcoming family room complete with a brick fireplace and beautiful custom built-ins, creating a warm and functional space for everyday living. The Kitchen also features thoughtful built-in touches. The mudroom offers direct access to the garage and backyard, while the updated laundry room includes a new counter and sink.Upstairs, you'll find four generously sized bedrooms, including a sunlit primary suite with a renovated 5-piece ensuite. All bathrooms, including the powder room, have been tastefully updated with modern finishes.The fully finished basement extends the homes versatility, offering a large recreation room, office area, second kitchen, additional bedroom, and ample storage-ideal for guests, in-laws, or work-from-home needs.Recent updates include: roof, furnace, majority of windows, gutters and eaves plus gutter guards, hardwood flooring, central vacuum system, washer and dryer. Complete with a double car garage, new garage door opener and located close to schools, parks, trails, shopping, and transit-this is a fantastic opportunity to own a beautifully upgraded home in an exceptional Burlington location. Check out the Video of this beautiful home! (id:60365)
1198 Ingledene Drive
Oakville, Ontario
Welcome to 1198 Ingledene, a lovely family home with room to spare! Open concept with excellent natural light in the spacious Living, Dining and Kitchen and 3 bedrooms on the main level with walk outs to deck in two of the bedrooms. Kitchen features newer soft close cabinetry, built in washer and dryer for ease of use (separate washer and dryer in lower level). There are 2 washrooms on the main floor. The lower level/basement features higher than average ceiling height, a 3 piece washroom, 2 bedrooms although one is so huge you might prefer it as a family room. Approx 1000 sq.ft of living and storage space in the basement alone. Some finishing touches needed. The painting has been done and the entire house has been cleaned. Lots of excellent improvements already completed. Excellent layout, lighting and space! (id:60365)
4402 Tremaine Road
Milton, Ontario
Welcome to Your Dream Country Escape Just Minutes from the City. Nestled on a peaceful country lot with breathtaking views of Mount Nemo and the Niagara Escarpment, this beautifully updated bungalow offers the perfect blend of rural tranquility and urban convenience. Located just minutes from all the amenities of Milton and Oakville, this property delivers an exceptional lifestyle opportunity for families, professionals, and hobbyists alike. Step inside to discover a spacious, open-concept main floor filled with natural light, rich hardwood flooring, pot lights, and elegant finishes throughout. The gourmet kitchen is the heart of the home perfect for entertaining and flows seamlessly into the living and dining areas, all overlooking a professionally landscaped backyard oasis. The expansive primary suite is a private retreat featuring a luxurious spa-inspired ensuite and double French doors that open onto a serene terrace and the lush, private backyard. A second generous bedroom and stylish 4-piece main bathroom complete the main level. Downstairs, the finished lower level boasts a cozy family/rec room with a fireplace, two additional large bedrooms, and a custom-designed laundry room ideal for growing families or hosting guests. The standout feature of this property is the impressive 46 x 32 heated garage/shop. Whether you're a car enthusiast, entrepreneur, or hobbyist, this space offers endless potential with its soaring ceilings, car lift, commercial-grade steel racking, and double-wide driveway. There's even extra space alongside the garage for additional storage or parking for larger equipment and trailers. Ideal location on the edge of Oakville/Milton. (id:60365)
10 Oak - 4449 Milburough Line
Burlington, Ontario
Welcome to this meticulously maintained custom modular home nestled within the sought-after Lost Forest Park Gated Community. Immerse yourself in the conveniences of this year-round community, which boasts a community centre, an in-ground pool, picturesque walking trails, and other amenities.This home features a charming wrap-around deck equipped with retractable screens, providing privacy and relaxation. The open-concept interior is adorned with 'driftwood' laminate flooring and double-hung windows, ensuring effortless cleaning. The kitchen features grey cabinets, a spacious centre island with Corian countertop that will comfortably accommodates family and friends, plus a convenient walkout to the deck.The great room exudes a bright and inviting ambiance and additional access to the deck. Conveniently located in the hallway is your in-suite laundry, HVAC system, and double closet for storage. The primary bedroom boasts a double closet with custom-built-ins, while the den provides an ideal space for a home office or creative pursuits. Community Centre boasts Dart Boards, TV w/Firestick & WiFi, Ping Pong Table, Games & Puzzles, Book Exchange plus large fridge and coffee maker. The perfect space to engage in a vibrant, active lifestyle. Secure this exceptional opportunity and experience the unparalleled comfort and convenience of this custom built modular home complete with metal roof. Minutes away from shopping, parks, golf, trails, Highways and all that the quaint Village of Waterdown has to offer. (id:60365)
514 Huntington Ridge Drive
Mississauga, Ontario
Prime Mississauga Location, Top to Bottom Luxury Renovations Indoor & Outdoor, 4 Bedrooms 3.5 Bathrooms, Double Garage, Park & Soccer Field Across the Street, 2 Living Areas on Ground Floor, 2 Linen Closets, Upstairs Laundry - You Know That You Have Been Waiting For This. Tons of Money Spent to Serve This Home on a Silver Platter to You and Your Family. The Kitchen is Custom Designed with Cabinets All the Way to the End of the Breakfast Room and a Bonus Top Row Push-To-Open Cabinetry. Hardwood (Ground Floor), Water Resistant Laminate (2nd Floor), and 24x24 Porcelain Tiles Throughout Entire Home in Every Room, Carpet Free! 9+ Foot Ceilings on Ground Floor. 2 Master Bedrooms. Bigger Master Has a Huge Walk-in Closet & 5-Piece Ensuite Bathroom, Gold Finishing, Elegant Free Standing Bathtub, Modern Split-Level Vanity, And a Large Stand Up Shower. Second Master has a Double Closet with 4 Windows Sun-Filling the Entire Room, a 3-Piece Ensuite with a Large Glass Sliding Door Stand Up Shower. Both Master Bedrooms Have Areas Large for a Queen or a King Bed + A Sitting Area. The Third Upstairs 4-Piece Bathroom is Also Elegant in its' Design with a Silver/Chrome Theme. All Rustic & Farmhouse Style Light Fixtures Throughout. New Classy Interlocking System with Border Laid Spanning From the Front, Side Yard, to the Backyard. New Grass & Sod, Mulching, and River Stone. Backyard is Thoughtfully Designed to Enjoy Both Sitting & BBQ Areas, and Nature with the Beautiful Privacy Trees, Grass Area, and the Majestic Grape Vines. This is a Neighborhood Everyone Wants to be in, Close to Square One, Mavis & Highway 403 Exit, Cooksville GO Station, Centrally Located in the City Almost Everything You Need is Within a 15 Minute Drive. Your Extended Family, Guests, Friends will All be Visiting You All the The Time, You Will Have One of the Nicest Houses in the Neighborhood! (id:60365)


