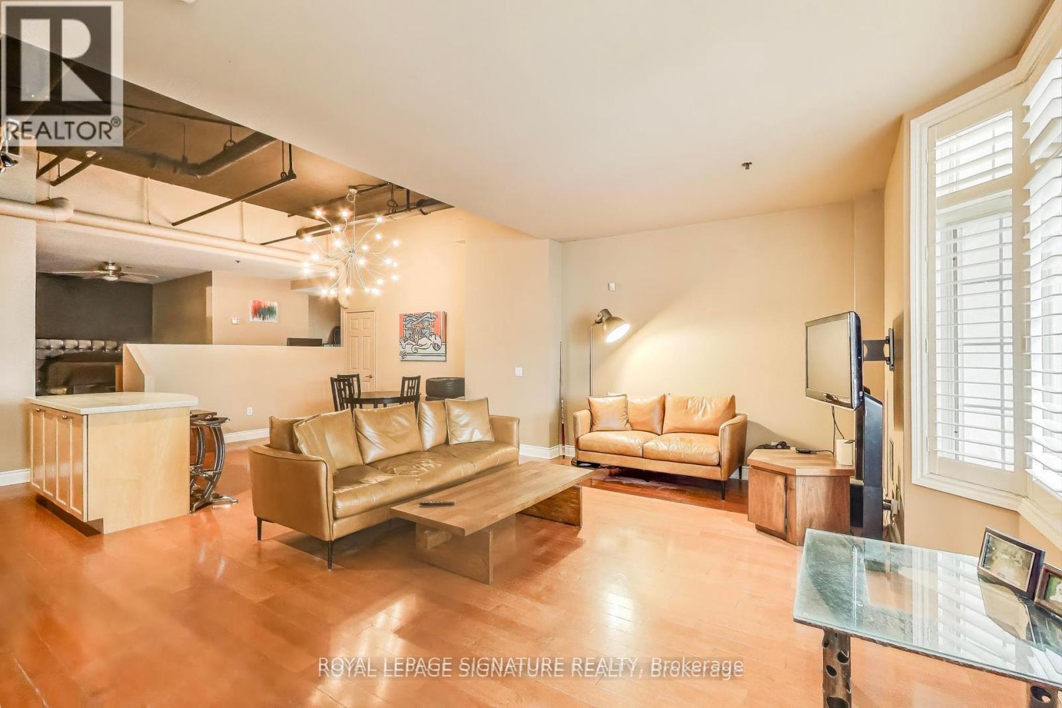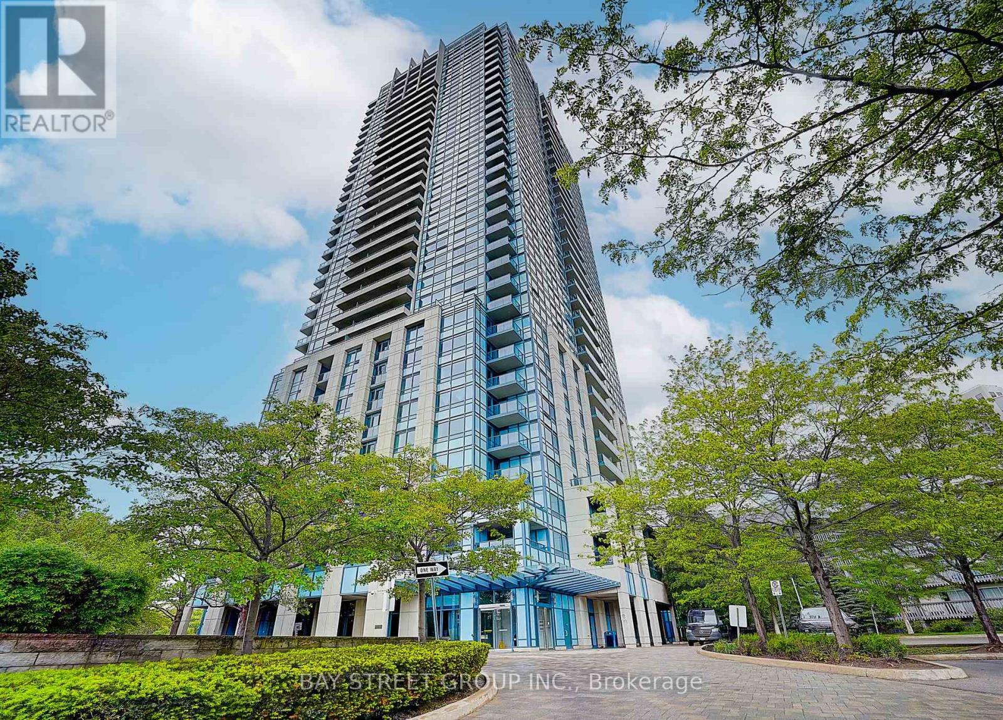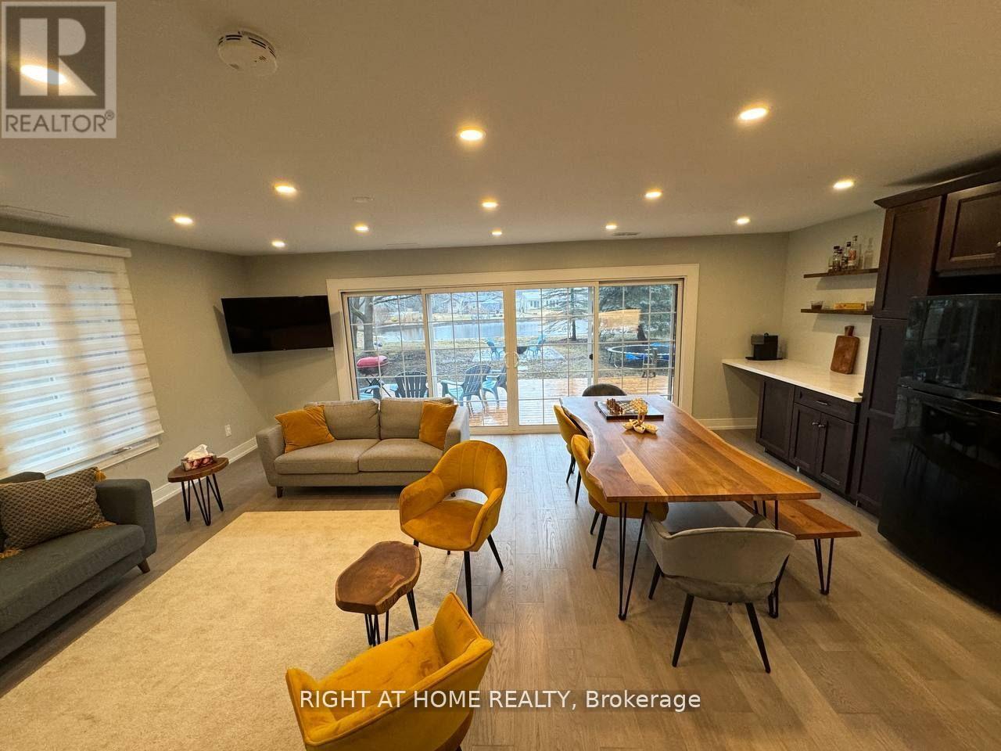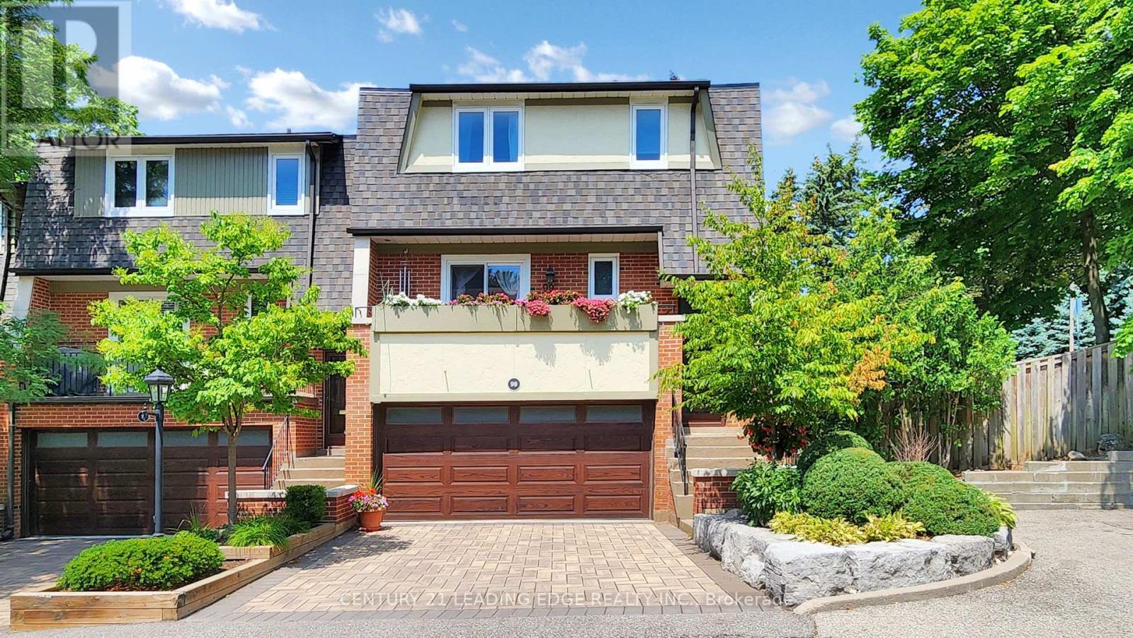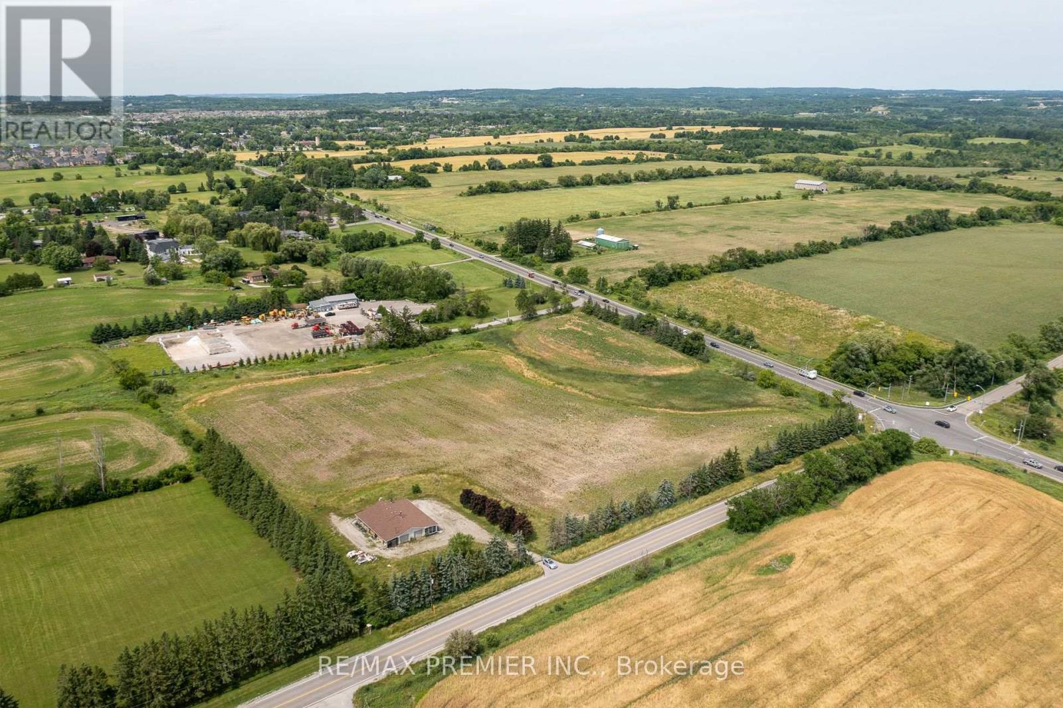72 St. Patrick Street
Toronto, Ontario
Don't Miss This Unique Opportunity! This Street-Level Loft In Village By The Grange Offers Rare Live-And-Work Zoning,Giving You The Flexibility To Run A Service-Based Business From Home. Whether You Want To Use The Space Exclusively For Business, Residential Living, Or A Combination Of Both, The Options Are Endless. Located In A Prime Downtown SpotWith Direct Street Frontage, This Unit Features A 12Ft Ceiling, A Loft-Style Bedroom With A Walk-In Closet, A Den Area,And A Large Bathroom With A Separate Walk-In Shower And Standalone Tub. Plus, It Boasts An Impressive 300 Sq. Ft.Terrace. All Appliances Are Included, And The Property Offers Access To Amenities Like A Gym, Outdoor Pool, And Party Room. The Condo Fee Covers Heat, Air Conditioning, Electricity, Water, Internet/TV Package, And Maintenance Of Common Areas. As One Of The Widest Units In The Grange Complex, This Open-Concept Space Is Perfect For A Wide Variety Of Businesses, Including Dental Practices, Doctors Offices, Hair Salons, Law Offices, And Realtors. This Is Your Chance To Own Your Business Space Instead Of Paying High Leasing Fees. An Incredible Opportunity! (id:60365)
1802 - 181 Wynford Drive
Toronto, Ontario
Discover this exceptional Tridel-built corner unit condo, a true sanctuary with desirable south-east facing views. This bright and spacious 2-bedroom, 2-bathroom unit features an inviting living and dining area, complete with laminate flooring and a walk-out to a private open balcony. The generously sized kitchen offers abundant storage for all your cooking needs. The large master bedroom has a beautiful window looking East with a convenient 4-piece ensuite. Situated in a prestigious building, residents enjoy access to premium amenities like Concierge service, Guest Suites for visitors, a modern Gym, and versatile Media/Party Rooms. Commuting is a breeze with effortless access to Public Transit, the DVP, 401, & 404. This beautiful condo is ready for you to move in and enjoy. (id:60365)
323 - 65 Scadding Avenue
Toronto, Ontario
Perfect first home for young couple or independent single, boasting more space than most newer 1 bedroom apartments. Would also be great for a retirement or downsizing situation, especially if you want to travel the world without having to worry about caring for a house and its issues. A separate den/solarium could provide extra sleeping space for your guests. Recently renovated with glass walk-in shower enclosure. Ensuite laundry, Plenty of storage space, Owned exclusive parking space and locker. Indoor pool to float in after a long day, and a sauna for relaxing and energizing. Superb neighbourhood with green space in abundance, close to Lake Ontario waterfront, Gooderham Worts Distillery District, St. Lawrence Gourmet Market and many other city core attractions and amenities. Very convenient to public transportation and expressways - The Fred Gardiner Expressway, Don Valley Parkway, Lakeshore Blvd. If you work downtown, live where you work! Special Note: New special assessment to be announced will be paid by seller prior to closing. Date to be announced for replacement of HVAC unit. (id:60365)
402 - 158 Front Street E
Toronto, Ontario
Three Years Old "The St. Lawrence Condos" Located in One of Downtown's Most Charming Neighbourhoods. Spacious 504 Sqft One Bedroom Has A Great Layout With 9Ft Ceilings. 99/100/Walk/Transit Score! Just Steps To St Lawrence Market, George Brown College, Financial District, Union Station, Shops, Restaurants, And Easy Access To Dvp. 24Hr Concierge, Outdoor Pool Party Room, Guest Room & More! (id:60365)
1202 - 8010 Derry Road
Milton, Ontario
The perfect blend of natural light , style, and functionality in this stunning 2 -bedroom + den, 2-full bathroom condo. Designed for maximum comfort and efficient use of space, this unit boasts views of the Toronto and ravine. The modern kitchen is equipped with top-of -the line appliances ,including an ensuite washer, dryer, ideal for professionals.. One underground parking spot for added convenience., Ample out door visitor parking. Located in a prime location with easy access to major highways, Milton Hospital , and host of local amenities. (id:60365)
53 Poplar Crescent
Ramara, Ontario
This rare-to-find lakeside property offers outstanding investment potential, capable of generating up to $10,000 per month in rental income. The current owner holds a valid Short-Term Rental Licence issued by the Township of Ramara, making this a true turnkey opportunity for investors or those seeking a profitable vacation retreat.Step inside this elegant three-bedroom bungalow, where a serene master suite promises ultimate relaxation. The home features gleaming engineered hardwood floors and ambient pot lighting, creating a warm and inviting atmosphere. Two full bathrooms provide comfort and convenience for residents and guests alike.The propertys professionally restored shoreline (2023) has been meticulously upgraded with gravel-reinforced soil, preventing the common issue of sinking into soft mud. Unlike many waterfronts in the area, this enhancement ensures a clean, firm, and safe waterfront experience, perfect for boating, and other aquatic activities.A premium dock invites endless exploration of Lake Simcoe, while the five-car driveway and attached 1.5-car garage offer ample parking. The home is further enhanced by a modern HVAC system installed in 2023, providing year-round comfort.Whether youre searching for a luxury lakeside escape or a high-return investment, this exceptional property perfectly blends elegance, functionality, and income potential. ( Furniture inside the house can be included in the sale) (id:60365)
137 Laramie Crescent
Vaughan, Ontario
Patterson Detached House With Long Drive W/ Interlock, 4+1 Bedrooms, 4 Washrooms, Entire Property For Rent! Welcome To This Stunning Detached Home With Modern Upgrades, All Crystal Lightings, Front Yard And Backyard With Interlock, Patio. Steps To New Community Center In Upper Thornhill Woods (Carville), Top Ranking Schools, Parks, Shops, Highways, Public Transit, 2 GO Stations & All Modern Amenities! Features Outstanding Layout; Inviting Foyer; Galley Style Eat-In Kitchen With S/S Appl-s & Open To Family Room & With Walk-Out To Fully Fenced Large Backyard W/Patio; Elegant Dining Room; Large Family Room With Picture Window; Hardwood Floors Throughout 1st & 2nd Floor; 9 Ft Ceilings On Main Floor; Spacious Bedrooms; Primary Retreat With 5-Pc Ensuite And Walk-In Closet; Finished Basement W/BAR And Bedroom; Direct Garage Access! Perfect Place To Move In & Enjoy! No Sidewalk, Parks 4 Cars Total! Walk To Schools& Parks, Highland Farm, Public Transit, Minutes To Hwy7, Hwy400, Hwy 407, Go Train Stations. (id:60365)
6 Kindale Way
Markham, Ontario
This beautiful townhome, ideally situated at Bayview Ave & Romfield Circuit, offers a modern and inviting atmosphere with unparalleled convenience. Enjoy easy access to Highways 407, 404, and just a 10-minute drive to the 401. Public transit is a breeze with excellent options, including proximity to Finch Station and York University via convenient bus routes. The home boasts a recently renovated kitchen and washrooms, featuring contemporary finishes and modern appliances. The fully finished basement now includes brand new flooring and a 3-piece washroom, offering versatile additional living space. With approximately 1400-1500 Sq.Ft. of comfortable living space across all three floors, this property provides ample room for families. Enjoy hassle-free property management that includes grass cutting, landscaping, and access to a refreshing pool. The private backyard with mature trees provides a serene setting for outdoor activities, BBQs, and a safe space for children to play. Located within the highly-regarded school zones of Thornlea, Willowbrook, and Stornoway, this home is perfect for families and commuters alike, offering both comfort and convenience in a sought-after community. (id:60365)
99 Quail Valley Crescent
Markham, Ontario
Impressive Executive End Unit In Sought-After Quail Valley Backing Onto Ravine! Step Into Luxury With This Stunningly Renovated End-Unit Townhome, Perfectly Situated Beside A Serene Ravine And Nestled Among Mature Trees. Featuring 3 Bedrooms, Approx 1656SF Of Stylish Living. Looks Like Model Home. Totally Renovated In 2022. Unbelievable Chef Gourmet Kitchen With Island For Those Amazing Dinner Parties With Walk-Out To Front Deck. Separate Living Room With Electric Fireplace And Walk-Out To 2nd Deck. Large Dining Room Overlooking The Kitchen. Unbelievable Master Suite With 3 Piece Bathroom And Large Walk-In Closet. 2 Extra Bedrooms And A 4-Peice Bath On The 2nd Floor. Lower Level Has A Gas Fireplace And A 3rd Walk-Out And Side Door. Large Laundry Room With Sink, And A 3-Piece Bathroom. Upgrades Include: Smooth Ceilings, Kitchen Island, Built-In Spice Racks, Built-In Compost, Quartz Floors In Kitchen, Wide Plank Engineered Flooring, Electric Gas Fireplace In Living Room With 2 Walk-Outs, Lower Level Skylight In Hallway, Windows (2020), Roof (2020), Gas Fireplace In Lower Level, Extra Door To The Garden On Lower Level, Central Vac. (2025), Furnace (2019), Extra Insulation In Living Room, Pot Lights, 2 Decks Front And Back of Home. Just Minutes To Shopping, Restaurants, Highway 404, Public Transportation, Golf Course And Great Schools! Don't Miss This One! (id:60365)
6080 King Vaughan Road
Vaughan, Ontario
Secure your slice of Vaughan - 9.88 Acres of agricultural land nestled in Vaughan's Greenbelt. Strategically located with corner exposure on two major roads, this exceptional parcel offers high visibility, accessibility, and potential for long-term growth - close proximity to Nobleton, Kleinburg Village and the future Highway 413. The parcel is being offered "as is where is". Buyers are advised to due their own due diligence. Do Not Walk the Property without the Listing Agent's Consent. (id:60365)
1 Ashton Drive
Vaughan, Ontario
Welcome To Your Forever Home In The Heart Of Maple Where Comfort, Elegance, And Family Living Come Together. Situated On A Premium Landscaped Corner Lot, This Meticulously Maintained Detached Home Offers Approx. 3000 Sq Ft Above Grade, Plus A Finished Basement With In-Law Suite Potential, Making It Ideal For Multigenerational Living Or Hosting Extended Family. Cherished By The Same Owners For Over 20 Years, This Home Is Rich With Character And Warmth. From The Stamped Concrete Walkway And Wraparound Landscaping To The Exterior Pot Lights And Welcoming Curb Appeal, Every Detail Reflects Pride Of Ownership. Inside, The Open-To-Above Foyer, 9-FtCeilings, And Abundant Natural Light From Oversized Windows Create An Airy, Uplifting Atmosphere. The Well-Designed Layout Offers Formal Living And Dining Rooms, A Cozy Family Room, And Gleaming Hardwood Floors Throughout. The Heart Of The Home An Upgraded Gourmet Kitchen Features Granite Countertops, A Custom Backsplash, Stainless Steel Appliances, A Centre Island, And A Sun-Filled Breakfast Area With A Walkout To The Patio, Perfect For Morning Coffee Or Summer Entertaining. Circular Oak Staircase Leads To An Exceptional Upper Level. You'll Find Four Spacious Bedrooms, Providing Room To Grow And Space To Unwind. The Master Bedroom Features5 Pcs Ensuite And A Walk/In Closet. The Finished basement adds even more flexibility, Accessible Via A Separate Entrance From The Garage, Offers In-Law Suite Capability With Its Own Full Washroom Ideal For Extended Family, Guests, Or Rental Potential. Conveniently Located Close To Top-Tier Schools, Vaughan Mills, Canadas Wonderland, Cortellucci Vaughan Hospital, major highways, and Easy Access To Transit. This Is More Than A Home It's Where Convenience, Nature, And Comfort Come Together In Perfect Harmony. This Isn't Just A House It's A Place Where Lifelong Memories Are Made, And Where Your Next Chapter Begins. Welcome Home. (id:60365)
116 Westbury Court
Richmond Hill, Ontario
116 Westbury Court - Beautifully Updated & Immaculately Maintained 3 Bed, 4-bath Freehold Townhome Offering Over 2,750 Sq.Ft. Of Thoughtfully Designed Living Space In The Heart Of Westbrook. Freehold Townhome Is Nestled On A Quiet Cul-de-Sac It Combines Comfort, Style & Convenience In One Of Richmond Hills Most Sought-after Neighbourhoods. Main Level Features Elegant Hardwood Flooring, & Pot Lights Throughout. The Updated Kitchen Will Wow You As You Enter & See Its Beauty, Perfect For Casual & Formal Dining & Entertaining. Spacious Primary Suite Boasts A Luxurious Reno 5-piece Ensuite, His/hers Walk-in Closets With B/i Organizers. 2 Additional Beds Are Bright & Inviting W/ Large Closets. Updated M/floor Laundry & Plenty Of Storage T/out Adds To The Homes Functionality. The Finished Basement Offers Even More Space With An Open-concept Recreation/games Room & A 2-piece Bath. Step Outside To A Backyard Oasis Featuring A Large Deck Perfect For Summer Barbecues& Outdoor Entertaining. Located Just Minutes From The Scenic Trans Richmond Trail, Collin Court Trail, Wyldwood Gardens & Top-ranked Schools Including Trillium Woods P.S. & St. Theresa Of Lisieux CHS. Enjoy Proximity To Elgin West Community Centre & Pool, Elgin West Greenway Walk & The Upper Yonge Place Shopping Centre For Dining, Shopping & Entertainment. Low Homeowners Fee Of $214.23/month Covers Snow Removal, Lawn Maintenance, Window washing, Exterior Painting And Alarm Monitoring. This Move-in Ready Home Offers The Perfect Blend Of Tranquillity, Convenience, & Modern Living. Renovations: Basement Permit 2008 (Finished Approx. 2008),Kitchen Appliances 2024, Kitchen Update 2024, Washer/Dryer 2022, Roof Tiles Replaced 2009, Garage Door Coil & Wheels Replaced 2025, Primary Ensuite Bath Renovation 2020, 2nd Upstairs Bathroom 2021, Furnace 2015,Air Con 2015,Hot Water Tank 2015, Windows & Doors 2023 Except 2 Windows In Family Room (Renewed By Andersen)-transferable Lifetime Warranty. (id:60365)

