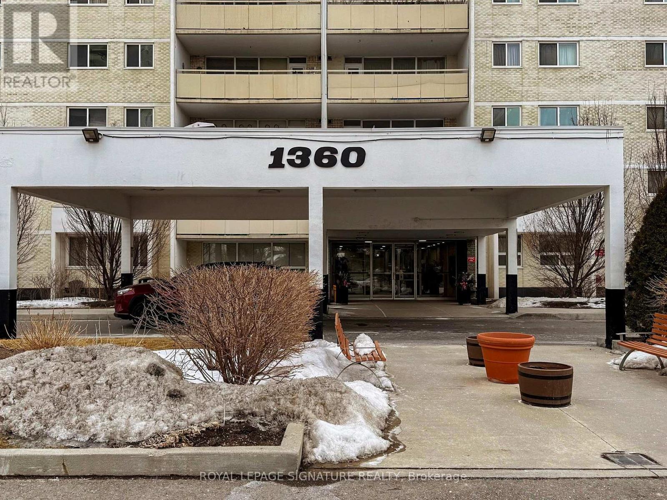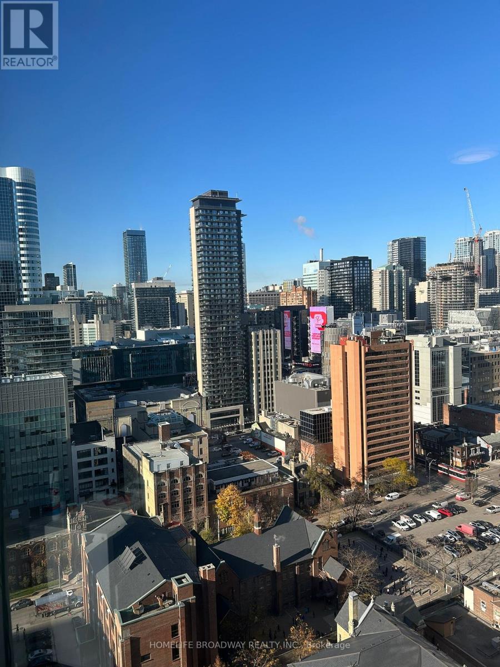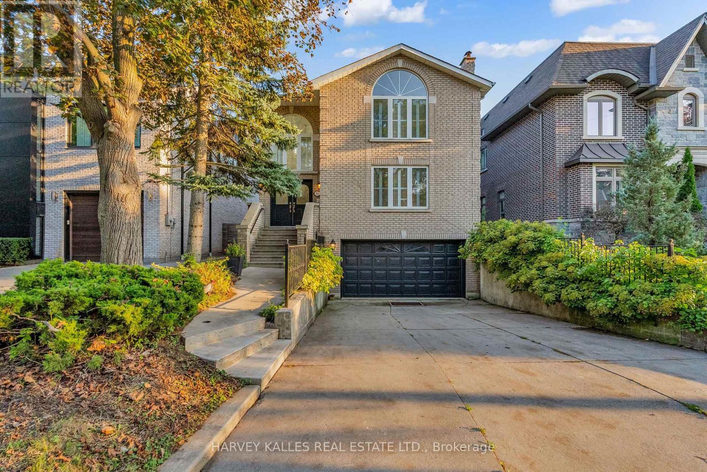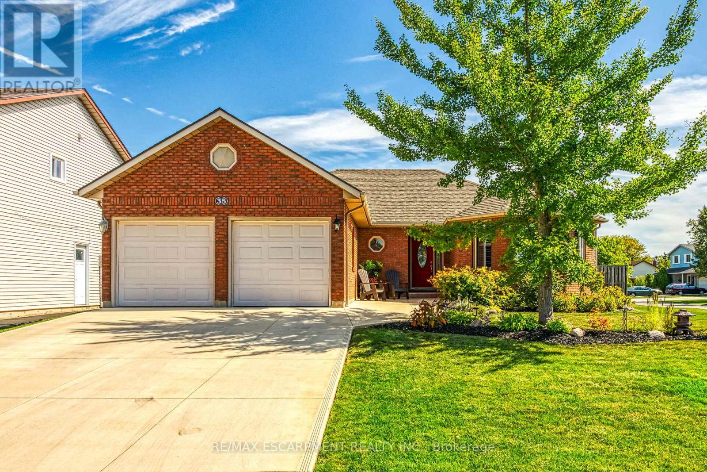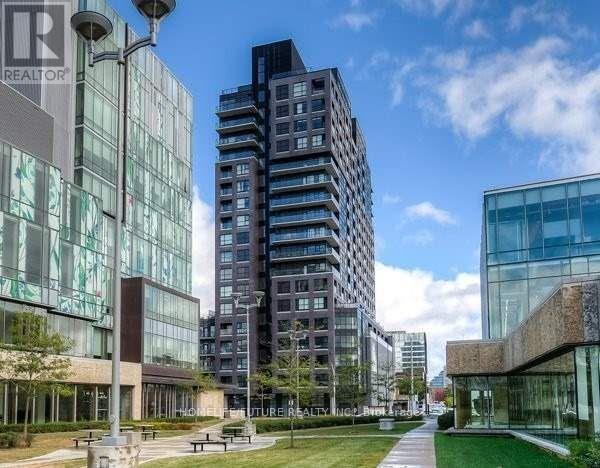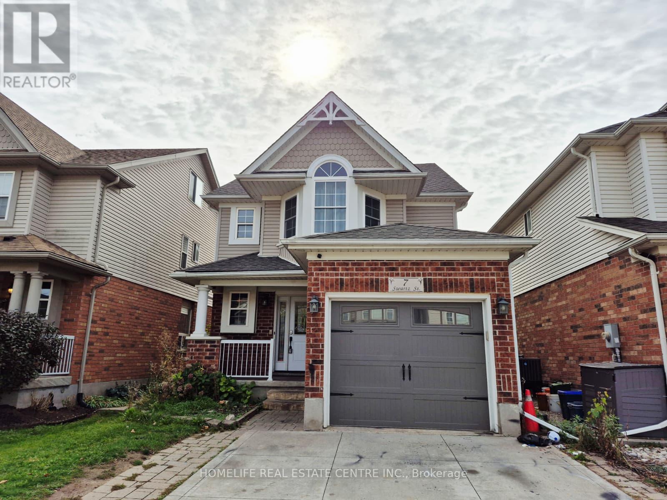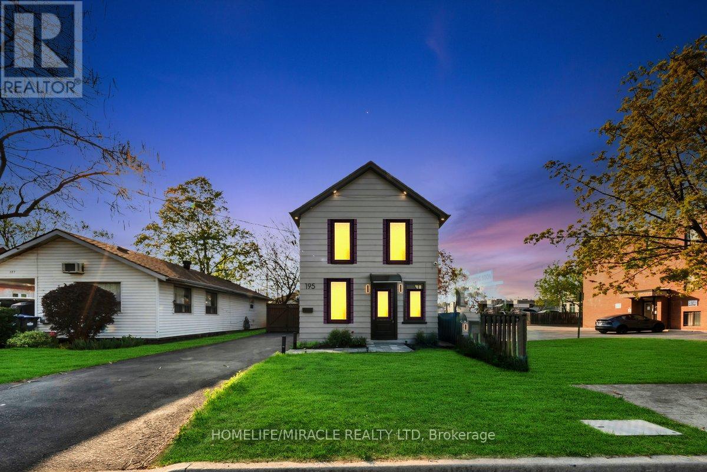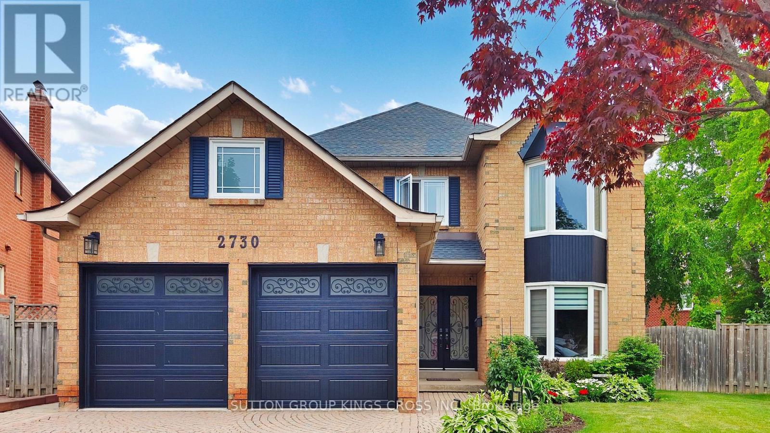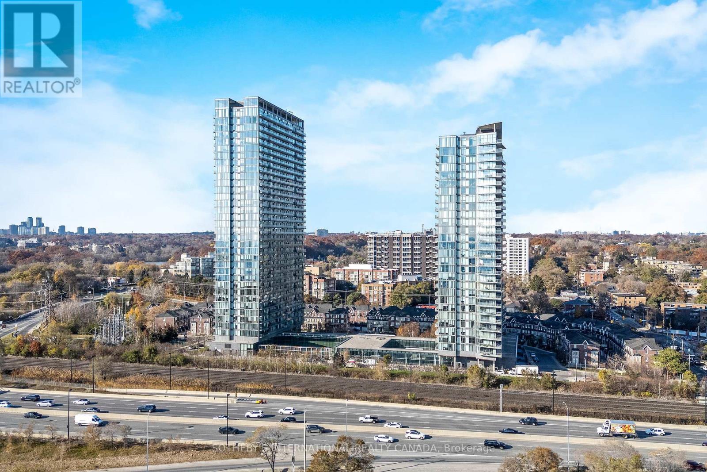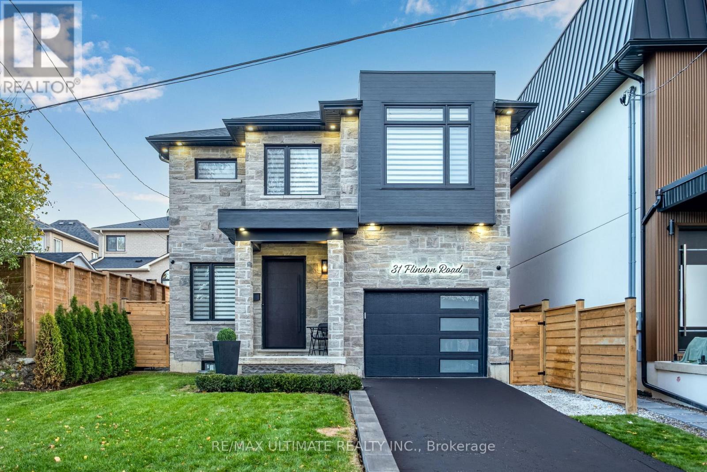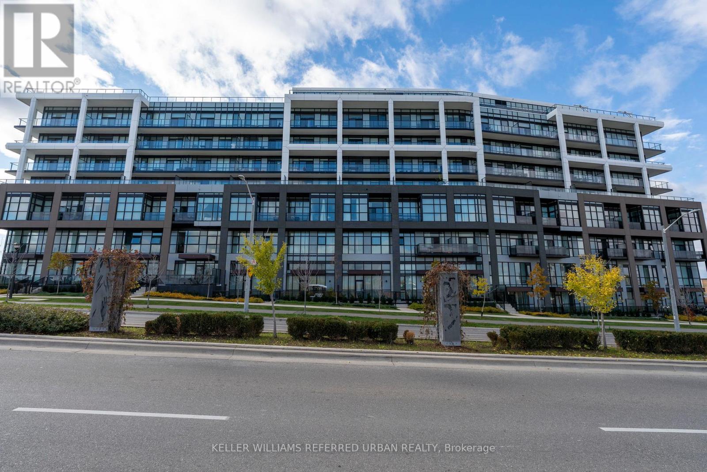1702 - 1360 York Mills Road
Toronto, Ontario
Welcome to this beautifully updated 3-bedroom, 2-bathroom unit offering the perfect blend of comfort, style, and convenience. Featuring an open-concept layout with modern finishes throughout, this bright and spacious home includes a newer kitchen, updated bathroom, and a large private balcony perfect for relaxing or entertaining. Ideally situated just minutes from Highway 401 and the DVP, you'll enjoy effortless access to downtown Toronto in under 15minutes. Nestled right at the crossroads of North York, Scarborough, and Markham, this prime location offers unbeatable proximity to shopping malls, schools, parks, restaurants, and everyday amenities. Whether you're a young professional, small family, or investor, this fully renovated unit delivers exceptional lifestyle and convenience in one of the city's most connected neighborhoods. Highly functional layout. Spacious bedrooms W/ plenty of closet space. Modern design &beautiful finishes throughout. Large, covered balcony. Tenant pays own hydro. (id:60365)
2809 - 60 Shuter Street
Toronto, Ontario
Less Than 5 Years New 1 Bedroom Offers Modern Finishes with a NICE view. Prime Downtown Location - Excellent Walk Score: Steps to TTC Bus & Subway, Groceries, Restaurants, Eaton Centre, Toronto Metropolitan University (Formerly Ryerson), Path, Yonge-Dundas Square, and the Financial District and More! Luxury Building Amenities Include: 24-hour Concierge, Fully Equipped Fitness Centre, Party Room, Media Room, Spacious Outdoor Rooftop Terrace with BBQ Facilities and More! (id:60365)
51 Stuart Avenue
Toronto, Ontario
Exceptional Value!!!! Don't miss this opportunity.....Live on a beautiful tree-lined, family-friendly street in the heart of West Lansing. This spacious 4-bedroom, 5-bathroom residence offers over 3,000 sq. ft. of total living space ready for you to make your own. Built with quality craftsmanship and an excellent layout, this home has great bones and flow, just waiting for your personal touch. A grand two-storey foyer with oak staircase opens to formal living and dining rooms, leading to a eat-in kitchen and adjoining family room with a cozy gas fireplace. Step outside to a deck and private, landscaped garden perfect for family gatherings and summer evenings. Upstairs, the oversized primary retreat features vaulted ceilings, a 6-piece ensuite, and walk-in closet. A second bedroom with its own ensuite, two additional bedrooms, and a full family bath complete the upper level. The versatile lower level includes a large recreation room, kitchen area, wood-burning fireplace, 3-piece bath, two cantinas, a walk-in safe, and direct yard access ideal for extended family or a nanny suite. Additional features include 200-amp service, three fireplaces, California shutters, a deep 2-car garage, and solid -inch oak floors. Perfectly located near parks, ravines, tennis courts, top-rated schools, restaurants, shopping, transit, and major highways. (id:60365)
35 Highland Boulevard
Haldimand, Ontario
Beautifully presented, tastefully updated 3 bedroom, 2 bathroom Bungalow in sought after Highland Heights subdivision situated on premium 65' x 121' corner lot. Incredible curb appeal with brick & complimenting sided exterior, oversized concrete driveway, attached double garage, fenced backyard with custom deck with covered area, gorgeous landscaping, & shed. The flowing interior layout features 1500 sq ft of main floor living space highlighted by eat in kitchen with updated cabinetry with backsplash & eat at peninsula, formal dining area & large living room with hardwood floors throughout and built in gas fireplace, 3 spacious MF bedrooms including primary suite with ensuite, updated primary 4 pc bathroom, & custom designed foyer / mud room leading to attached garage. The partially finished basement features rec room, office / den area, storage, & roughed in bathroom. Ideal for all walks of life including the first time Buyer, family, or those looking for desired main floor living. (id:60365)
1712 - 1 Victoria Street S
Kitchener, Ontario
2-Bedroom Corner Unit In The Heart Of Kitchener's Innovation District, located Just Below The Penthouse Level At 1 Victoria, This Bright And Modern Suite Offers Breathtaking, Panoramic Views From Every Room Through Floor-To-Ceiling Windows. Featuring Soaring 9' Ceilings And Wide Plank Engineered Laminate Flooring Throughout, The Unit Showcases Extensive Upgrades, Including Solid Wood Soft-Close Cabinetry, Quartz Countertops In Both Kitchen And Bath, And Stainless Steel Appliances With A Bottom-Mount Freezer. Enjoy The Convenience Of In-Suite Laundry And A Luxurious 5-Piece Ensuite Bathroom. Custom Roller Blinds In Every Room And Composite Deck Tiles On The Covered Balcony Add Thoughtful Finishing Touches. The Building's Premium Amenities Are Located On The 6th Floor And Include A Fully Equipped Fitness Center, Theatre Room, Party Room, And A Sprawling Rooftop Terrace With Lounge Seating, Bbqs, And Garden Planters. Included Is One Of The Few Dedicated Underground Parking Spaces, Along With A Bike Locker And Storage Unit. Don't Miss This Rare Opportunity To rent A Stylish, Move-In-Ready Unit In One Of Downtown Kitchener's Most Desirable Location. (id:60365)
7 Swartz Street
Kitchener, Ontario
Welcome to 7 Swartz Street, Kitchener. This spacious home offers four bedrooms above grade and one in the finished basement, providing plenty of room for comfortable family living. The second floor features three well-sized bedrooms and two full bathrooms, while the third floor includes a bonus bedroom that can serve as an office, guest room, or playroom. The finished basement offers a large family room, an additional bedroom, and a full bathroom, making it suitable for use as an in-law suite or extra living space. Located in a desirable and secure neighbourhood, this property is close to parks, schools, shopping, and other amenities.Available immediately. (id:60365)
30 Sumac Drive
Haldimand, Ontario
Beautifully well-designed 4-bedroom, 3-bath, 1800+ sq. ft., 9 ft. ceiling on main floor, home in the flourishing Empire Avalon master-planned community in Caledonia. This home combines small-town charm with modern living, surrounded by a growing community of family-friendly neighborhoods. Recently renovated with tens of thousands spend on upgrades, this property has been professionally painted and refreshed throughout, offering a stylish, move-in ready living space. The 9' ceilings on the main level create a bright and open atmosphere, perfect for family life and entertaining. The location is second to non - just steps to the Grand River, close to schools, parks and minutes to downtown to Caledonia and only a 15-20 minute drive to Hamilton, this home offers convenience while maintaining a peaceful, community-focused lifestyle. A perfect balance of design, comfort and location - truly a turn-key home ready to enjoy. (id:60365)
195 Randi Road
Mississauga, Ontario
Welcome to this beautifully renovated 3-bedroom, 2-bathroom home located in the desirable Cooksville neighborhood. Fully updated inside and out, this property features modern finishes, a bright open layout, and recent upgrades including a brand new forced air furnace system and energy-efficient tankless water heater. Currently operating as a high-performing furnished rental with a high monthly occupancy rate, this home delivers outstanding earning potential and consistent cash flow. Being sold fully furnished, it is completely turnkey - ready to continue generating income from day one. The location couldn't be better: just minutes from Cooksville GO Station, schools, shopping, parks, and major highways. This convenience makes it attractive to both short- and long-term tenants, ensuring steady rental demand year-round. Whether you're looking to expand your portfolio or secure your first investment property, this is a rare opportunity to own a proven income-generating asset in one of Mississauga's most connected neighborhoods. (id:60365)
2730 Hammond Road
Mississauga, Ontario
Welcome to this beautifully appointed 4+1 bedroom, 4-bathroom detached home on a rare oversized pie-shaped lot, tucked away on a quiet, family-friendly street. The stunning kitchen features an expansive center island, abundant cabinetry, gas range, and walkout to the backyard. Enjoy a professionally landscaped yard with a swimming pool and waterfall, multiple seating areas, green space, plus lawn and plant boxes with a sprinkler system for easy upkeep. The main floor includes two offices, a formal dining room, living room with backyard views, stylish powder room, and direct access to the double garage. Upstairs offers three spacious bedrooms and a primary retreat with walk-in closet and 4 piece ensuite. The finished basement includes a fifth bedroom, full bathroom, large recreation room with gas fireplace, and ample storage. Additional features: two-car garage, driveway parking for four, Nest home system, and close proximity to parks, transit, and top-rated schools. (id:60365)
1601 - 105 The Queensway Avenue
Toronto, Ontario
Resort-Style Living on Toronto's Waterfront! Welcome to NXT II Condos, where breathtaking views of Lake Ontario meet modern urbanconvenience. This stunning suite features floor-to-ceiling windows and a full-length private balcony, flooding the space with natural light andproviding panoramic skyline and water views you'll love waking up to. Step inside to brand-new hardwood flooring, a bright open-concept layout,and a sleek modern kitchen with stainless steel appliances. Located steps to the waterfront boardwalk, streetcar access, and minutes fromHigh Park, Bloor West Village and Gardiner Expressway connectivity. Resort-style amenities include 24hr concierge / security, indoor + outdoorpools, sauna, two fitness centres, tennis court, media room, party / meeting space, convenience store, fenced area for dogs / pets, guest suitesand more! Maintenance fee includes heat, water, parking and building insurance. A refined lakeview lifestyle in one of Toronto's most covetedwaterfront communities. (id:60365)
31 Flindon Road N
Toronto, Ontario
Beautifully custom built home near Hwy 401 & Weston Rd featuring 10 ft ceilings on main floor and 9 ft ceilings in basement. Partially finished basement. Pot Lights on Main and Second floor rooms and bathrooms. Walk In closet in Primary. Dual shower his & hers ensuite with upgraded LED mirrors in both second-floor bathrooms. Motion-sensor lights in main and second floor closets. Set up for central vacuum. Built-in fridge, hidden microwave, bar fridge under kitchen island, and touchless kitchen faucet. Electric fireplace in family room. Automatic blinds and built-in speakers on first and second floors. Multi-point lock front door for added security. Hard-wired security cameras around the exterior and alarm system. Natural gas line to backyard for BBQ. Individual water and gas control valves. Furnace installed in 2024. Laundry conveniently located on second floor. Epoxy garage floor. Close to Hwy 400, Parks, Yorkdale Shopping Centre, Real Canadian Superstore, Dollar Tree, St. Simon Catholic Elementary School, St. Basil-The-Great College School and more! (id:60365)
401 - 60 George Butchart Drive
Toronto, Ontario
Welcome To 60 George Butchart Drive, Unit 401! This Bright And Modern One-Bedroom Condo In The Saturday At Downsview Park Community Features A Smart, Functional Layout With High-End Finishes And Full Size Appliances. This Floorplan Is Spacious With Enough Room For A Living Room Set And An Office Space. The Bedroom Fits A Queen Bed With Lots Of Extra Walking Room And A Large Walk-In Closet. Step Outside To A Large Terrace Overlooking The Stunning, Unobstructed North-Facing Views Of Downsview Park Showcasing Running Paths, A Pond, Fountain, Dog Park, And Community Farm. This Terrace Is Larger Than Most Balconies And Can Fit A Large Furniture Set. Its The Perfect Spot For Morning Coffee Or Entertaining Guests. The Building Offers Premium Amenities, Including A Gym, Luxurious Party Room, 24-Hour Concierge/Security, And Ample Visitor Parking. Situated Minutes From Transit, Shopping, And Dining, This Condo Combines Parkside Living With Urban Convenience. Don't Miss This Incredible Opportunity! This Condo Also Includes Rogers High Speed Internet. (id:60365)

