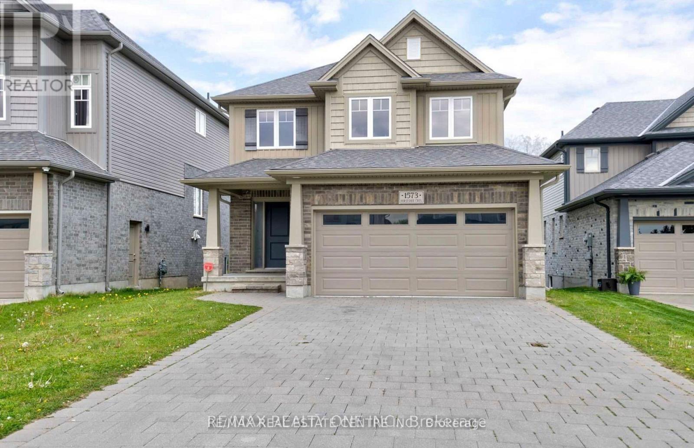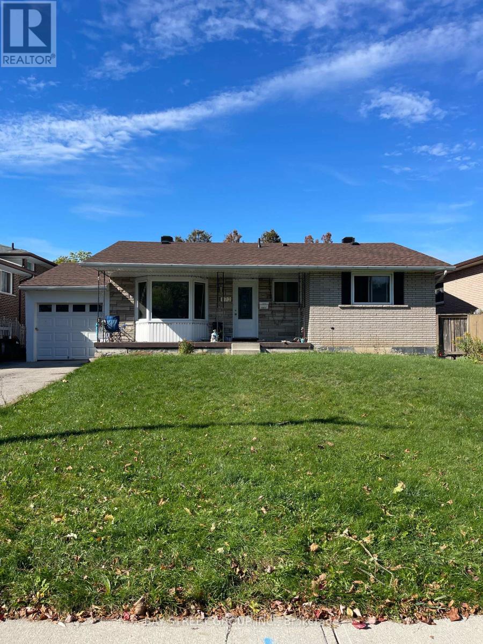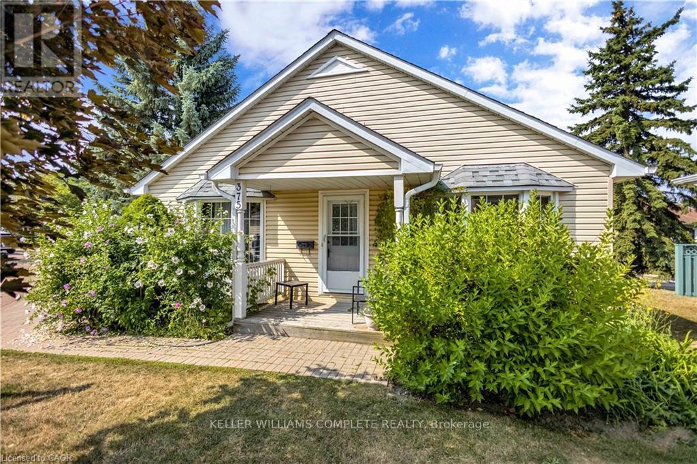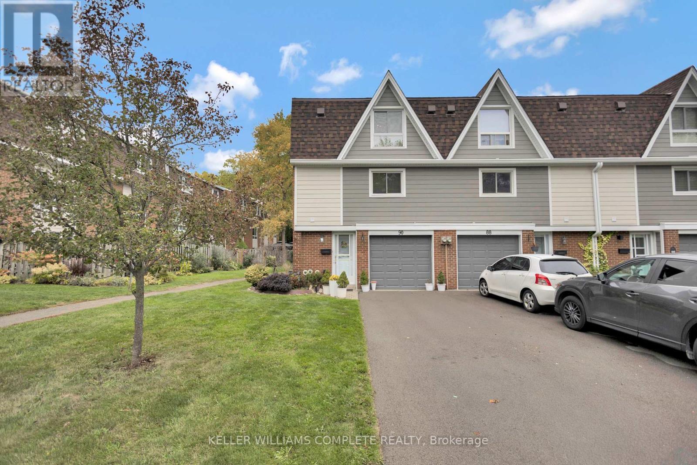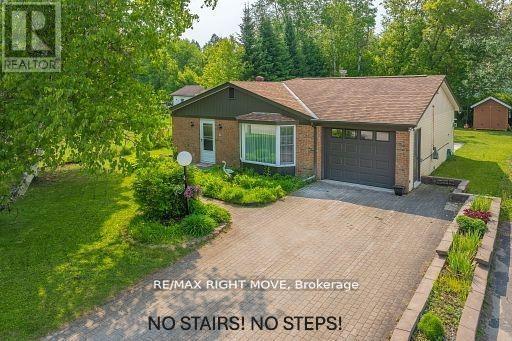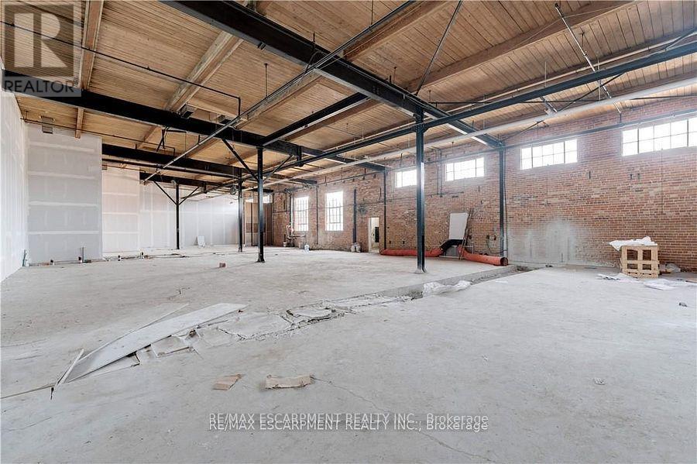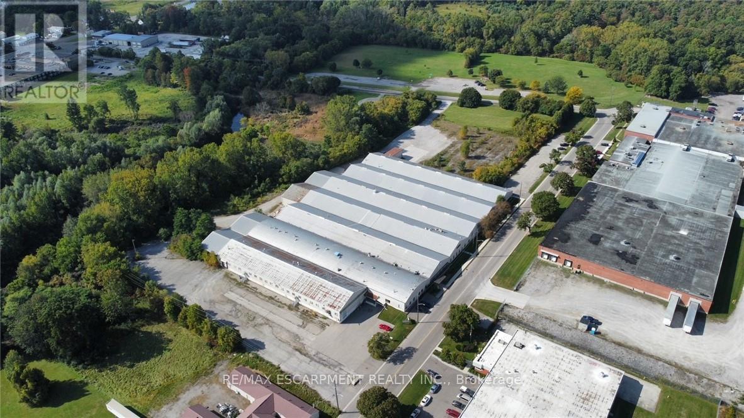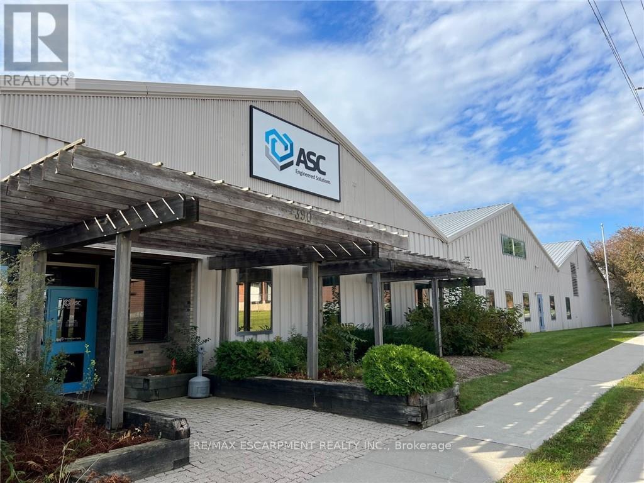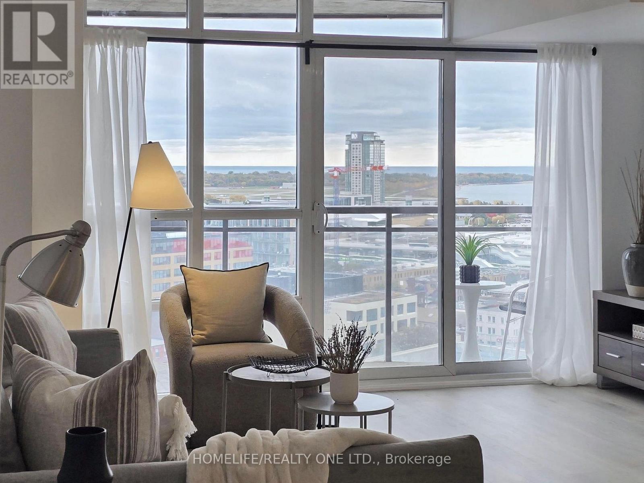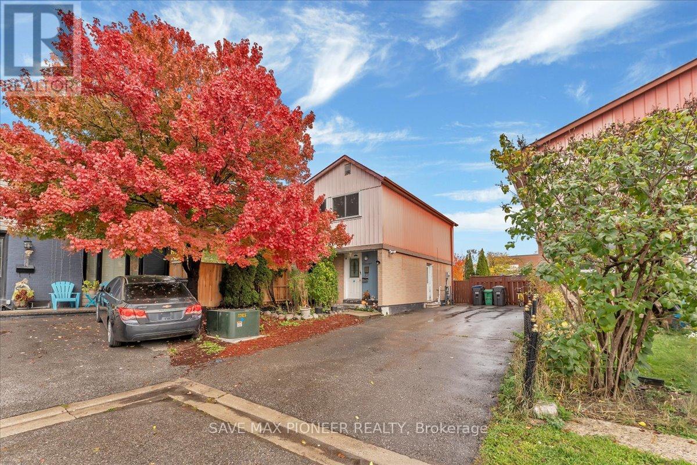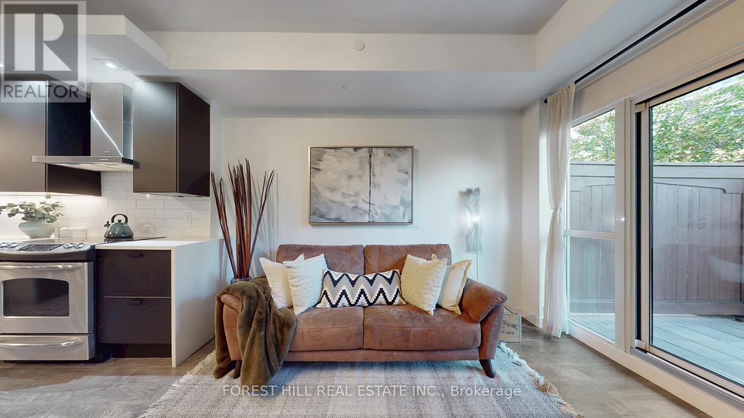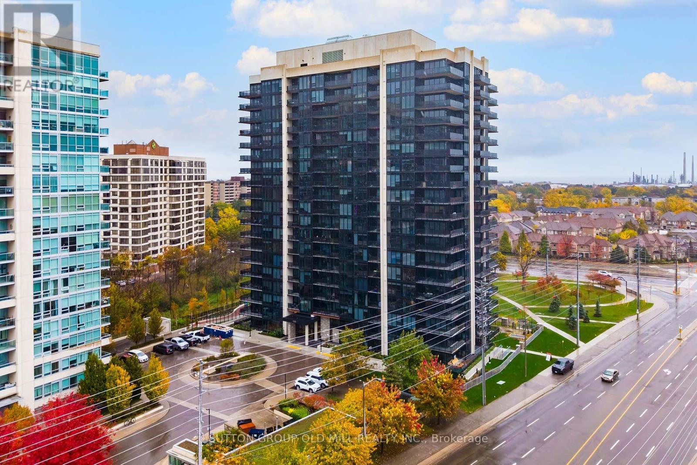Lower - 1573 Horseshoe Crescent
London North, Ontario
Discover this stunning 1 Bedroom + Den/Office, 1-Bathroom Legal Basement Apartment in the highly sought-after North End, just minutes from AB Lucas Secondary School, Masonville Mall, and all major amenities. Step inside through your private side entrance and enjoy a bright, open-concept layout highlighted by pot lights, a modern kitchen with quartz countertops, and stainless steel appliances. The primary bedroom features a spacious walk-in closet, while the den offers flexibility - perfect for a home office or guest room. Enjoy the comfort of private laundry, a peaceful family-friendly neighbourhood, and the unbeatable convenience of being close to transit, parks, shops, and dining. The perfect space for professionals or couples seeking modern living with urban convenience. (id:60365)
172 Darlington Drive
Hamilton, Ontario
Well-maintained detached 3 bedrooms + 2 bedrooms with 2 full washrooms, situated in West Mountain. Hardwood floors in the living and dining rooms and three bedrooms on the main floor, and laminate and sub-floor on the lower floor. Separate side entrance to lower floor with two bedrooms plus a den, a large family room on the lower floor, so much space for a growing family. The house is freshly painted. Large back yard with a shed. Updated energy-efficient windows. Paved driveway and garage can park three cars. Easy access to the Mohawk road and Hwy 403, close to all amenities. (id:60365)
375 Silverbirch Boulevard
Hamilton, Ontario
Welcome to the Villages of Glancaster - everything you need on one floor! This beautiful and meticulously maintained bungalow is the perfect blend of comfort and convenience, with all your living needs on a single level. Upon entering, you'll immediately notice the bright and airy atmosphere, enhanced by elegant vaulted ceilings, abundant natural light, and bright pot lights throughout the living room. The cozy gas fireplace adds a warm and inviting touch, making it ideal for relaxing or entertaining. The lovely and spacious kitchen boasts granite countertops and a stylish backsplash. The dining area features sliding doors leading to the backyard, perfect for enjoying meals with a view. This home offers two generously sized bedrooms, including a primary suite with an ensuite, and both bathrooms are finished with granite vanity countertops. Additional conveniences include main-floor laundry, garage access from inside, and a basement with excellent storage. With numerous windows filling the home with natural light, this bungalow is bright, inviting, and ready to call home. Enjoy scenic walking paths for an active lifestyle and a vibrant Club House offering amenities like an indoor saltwater pool, gym, library, multiple tennis courts, billiard room, hair salon, and more! (id:60365)
90 Ann Street
Hamilton, Ontario
Welcome to 90 Ann St in the lovely town of Dundas. This beautiful and meticulously maintained END unit townhome is just what you desire. Enjoy maximum level of privacy with no neighbour on one side and fall in love with the picturesque view to the rear. That's right, the property backs on to greenspace! You'll get to enjoy the best of both worlds, whether it's taking in the view every day or going for a nice and peaceful walk through the trees. The long driveway accommodates multiple vehicles and a nice sized garage. Step inside and be welcomed by a warm and inviting atmosphere. The bright and open foyer leads you to a 2 piece powder room and a nice and cozy family room with a gas stove where you can sit and enjoy your hot beverage during the winter months. And during the summer months, enjoy the backyard through the walk-out. In the upper level, you'll fall in love with the high ceilings and elegant crown moulding in the living room, a gas fireplace and large windows that provide an abundance of natural light and that view we were talking about. The spacious and open dining area is the perfect spot for those memorable gatherings with close ones. The opulent kitchen with high kitchen cabinets, pot lights, a nice choice of colours, and great amount of space will make cooking your favourite meals that much more delightful! Upstairs, you are provided by 3 spacious bedrooms and a 4 piece bathroom that is truly unique with a high level of workmanship in every area you look. Recent upgrades; Roof (2025), Exterior Siding (approx. 3 years), Home has been freshly painted (2025). The home is within a short walking distance to downtown Dundas, Parks & Trails for all the nature lovers. Conveniently located near grocery stores, Shoppers, Coffee shops, and much more. Start living your dream life today! (id:60365)
4 Maypark Drive
Bracebridge, Ontario
NO STAIRS! NO STEPS! Quick closing! Move in ready. Welcome to this one-of-a-kind, beautifully upgraded bungalow nestled on a spacious 60' x 120' lot in one of Muskoka's most sought after neighborhoods. Offering effortless, all-on-one floor living, this open-concept home with warmth, light and thoughtful design touches. Step into the bright sunroom with skylights-- a perfect retreat for your morning coffee or evening relaxation. The spacious living room features a cozy natural gas fireplace, ideal for gathering with family or friends. The kitchen, dining, and living areas flow seamlessly in an open-concept layout, perfect for modern living. The attached single-car garage includes inside entry, adding ease and convenience. Recent upgrades throughout the home enhance comfort and style, ensuring a move-in ready experience. Located and with-in walking distance of schools, banks, restaurants, a new library grocery stores, shopping, and even an indoor soccer field--this home puts every amenity at your doorstep. Come and be charmed by the relaxed elegance of Muskoka Living. This is more than just a home--it's a lifestyle. ** This is a linked property.** (id:60365)
8 - 111 Sherwood Drive
Brantford, Ontario
3778 SQUARE FEET OF RETAIL SPACE AVAILABLE IN BRANTFORD'S BUSTLING, CORDAGE HERITAGE DISTRICT. Be amongst thriving businesses such as: The Rope Factory Event Hall, Kardia Ninjas, Spool Takeout, Sassy Britches Brewing Co., Mon Bijou Bride, Cake and Crumb-- the list goes on! Located in a prime location of Brantford and close to public transit, highway access, etc. Tons of parking, and flexible zoning! *UNDER NEW MANAGEMENT* (id:60365)
2 - 390 Second Avenue W
Norfolk, Ontario
27,000 SF of cost effective industrial/ warehousing space available. Option to divide space into two 13,500 SF units, and flexible terms available. 25'-50' clear height, with both truck level and drive-in shipping doors. Additional lands available for outdoor storage/ trailer parking. Parking for 100+ vehicles. Located approximately 20 mins from Highway 403. (id:60365)
Office - 390 Second Avenue W
Norfolk, Ontario
12,000 SF of cost effective, furnished office space available. Option to divide space into smaller units, and flexible terms available. Board rooms, kitchenette/ lunch room, many offices. Parking for 100+ vehicles. Located approximately 20 mins from Highway 403. (id:60365)
2003 - 38 Joe Shuster Way
Toronto, Ontario
Perched high above with breathtaking panoramic views of the lake this stunning one bedroom suite perfectly captures the Urban Chic Lifestyle. Experience a seamless blend of modern design, comfort & functionality with spacious rooms, light contemporary palette finishes and floor-to-ceiling windows that flood the space with natural light. Spanning approximately 625 sq. ft. of thoughtfully designed living space, complimented by a balcony, this residence is perfect for both relaxation and entertaining. The open-concept main living area impresses with its seamless flow, sleek kitchen and opens to show stopper Southeast facing private balcony offering a front row seat to watch games, fire works & air shows right from home. Primary bedroom is fitted with generous 4-piece Ensuite bathroom and closet. The foyer includes a convenient 2-piece powder room, entrance closet and a 12 foot wall perfect for showcasing your own gallery display. Additional highlight include new wide plank floors throughout, this suite is broadloom free and one underground parking spot. Residents enjoy access to premium building amenities including: indoor pool, gym, party/meeting room, visitors parking, guest suites, concierge & more. Nestle between King & Queen, just steps to Liberty Village, lakefront trails and countless shops, cafes and restaurant. Walk, bike & pet friendly with easy access to all transit & Q.E.W. (id:60365)
11 Great Oak Court
Brampton, Ontario
Nestled on a peaceful, family-friendly cul-de-sac, this beautifully maintained detached home offers exceptional space, versatility, and income potential in one of Brampton's most desirable neighborhoods. Originally a 4-bedroom design, the home has been thoughtfully converted into a spacious 3-bedroom layout, featuring an oversized primary suite with a sitting area, and walk-in closet. (Easily convertible back to 4 bedrooms if desired.) The main level offers bright living and dining areas, a modern kitchen, and a private fenced backyard perfect for family gatherings. The finished basement with separate side entrance includes a 1-bedroom suite complete with kitchen, living area, and bathroom - ideal for in-law setup or rental income opportunity. Huge Driveway can accommodate 6 Car. Steps to schools, parks, shopping, and transit, Minutes to Highway 410 & Bramalea City Centre. This House is Perfect for families or investors! Don't miss this rare opportunity - schedule your showing today!!!! Extra : Roof - 2023 , Electric Panel - Aug 2025, Tankless Water Heater (Owned) - 2023. A/C -2023, HVAC - 2018, Range & Fridge - 2024, Dishwasher - 2023 , Laundry Appliances - Aug 2025 (id:60365)
434 - 165 Legion Road N
Toronto, Ontario
Welcome To Gorgeous Terrace Unit At The Sought-After California Condos. This Beautifully Upgraded 1+1 Bedroom Suite Offers 580 Sq Ft Of Open-Concept Living With Floor-To-Ceiling Windows, A Versatile Den With Custom Built-In Storage Cabinetry, And A Spa-Inspired Bathroom Featuring A Brand New Vanity And Sink. The Sleek Kitchen Is Highlighted Updates Including Newer Counters, Cabinetry, Backsplash, And Fridge, Complemented By Integrated Dishwasher (2023) And New Laminate Flooring Throughout. The Spacious Bedroom Boasts A Custom-built, Walk-In Closet, And Direct Access To A Rare 180 Sq Ft Outdoor Extra-Large Patio That Connects Seamlessly To The Garden Terrace Perfect For Entertaining Or Enjoying Your Own Private Oasis In The City. Residents Enjoy Resort-Style Amenities Including Indoor/Outdoor Pools, Whirlpool, Sauna, Rooftop Terraces, Sky Gym, Yoga/Pilates Studio, Squash Court, Games Room, Theater, And 24-Hour Concierge Services. Ideally Located In Vibrant Mimico, You're Steps From The Waterfront, Scenic Trails, Shops, Restaurants, TTC/GO Transit, And Major Highways, Offering The Perfect Balance Of Lakeside Serenity And Urban Convenience. Option to Add EV Charger for Parking is Allowed. (2024)Built-In Storage Cabinetry (id:60365)
308 - 1035 Southdown Road
Mississauga, Ontario
Brand new large 1 bedroom plus den for lease. Light and bright white kitchen, centre island with breakfast bar Full size S.S. appliances, quartz countertops. Open concept living/Dining rooms with floor to ceiling windows and access to balcony. 9' ceilings, vinyl floors throughout Bedroom features 2 closets and 4 pce semi-ensuite. Oversized bathroom with soaker tub and separate glass shower. Great size den area for those who work remotely. laundry features front load washer & dryer. Automatic lighting. 789 sq ft + 58 sq ft balcony. 1 parking spot and locker. Building amenities include: indoor pool and hot tub, gym, billiard room, meeting room, party room and roof top deck with BBQ area, Guest suites and dog wash. Walk to Clarkson GO station , shopping and restaurants Great location and close to the lake. Tenant is responsible for Hydro and any Internet above what is provided. Some Photos Have Been Virtually Staged. 500 MB monthly. (id:60365)

