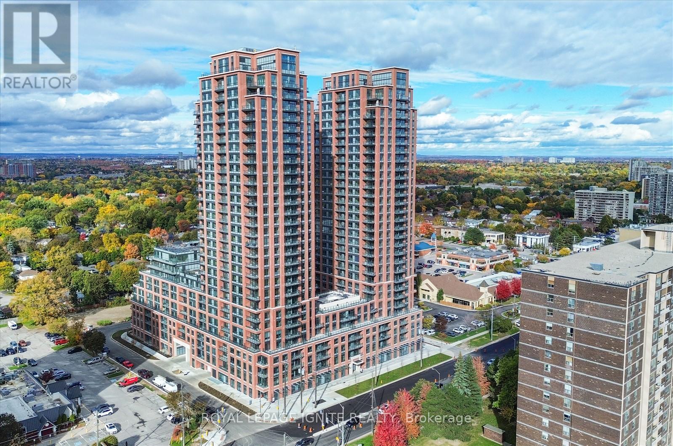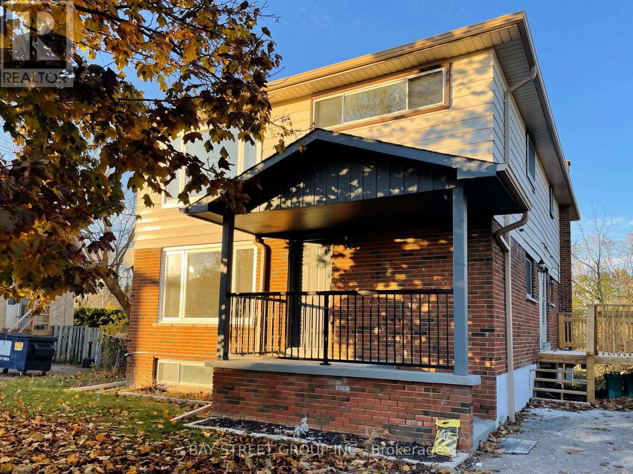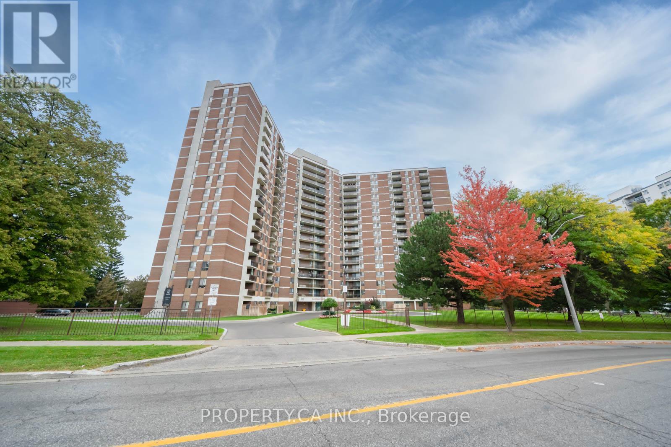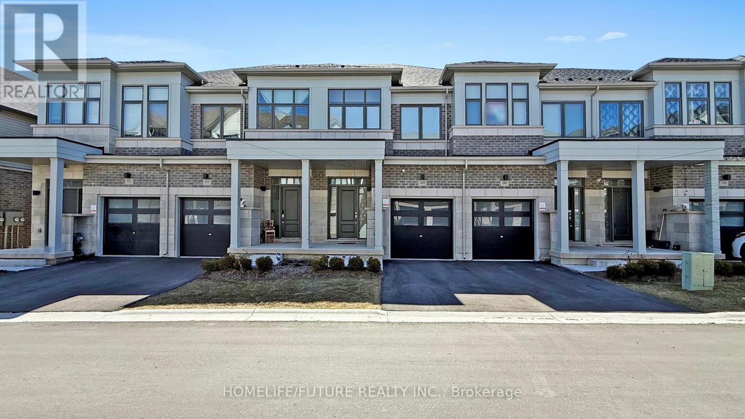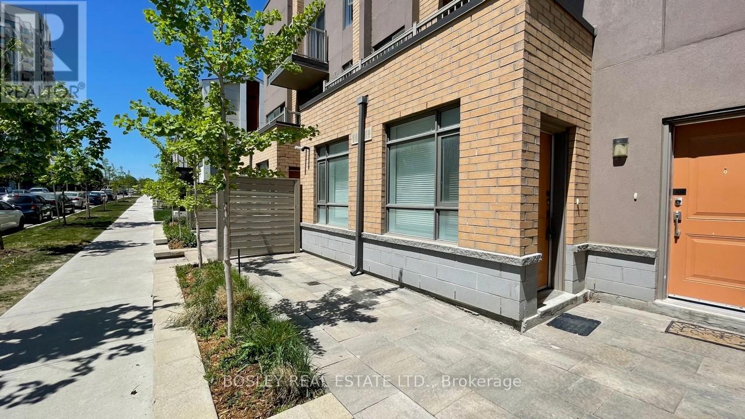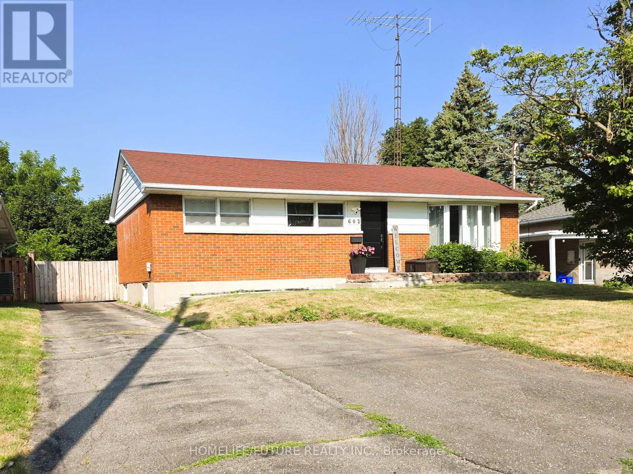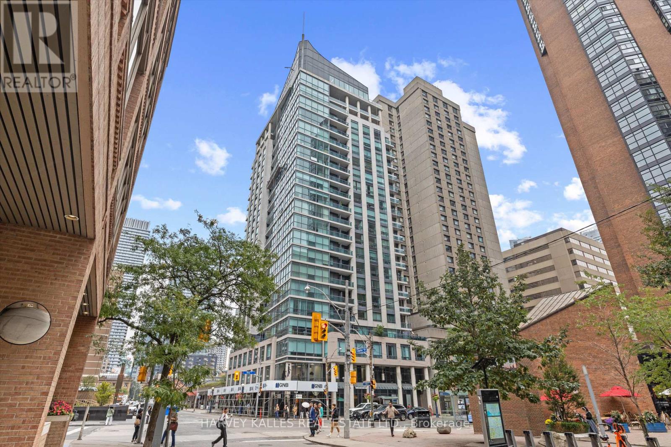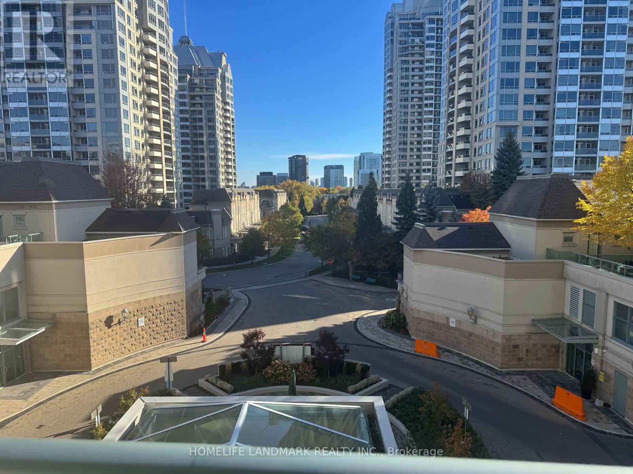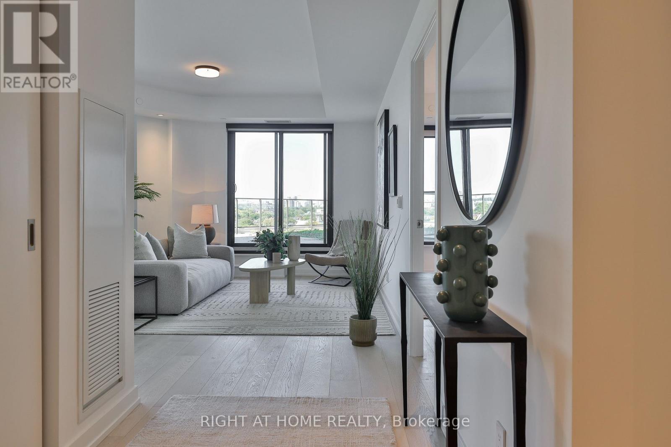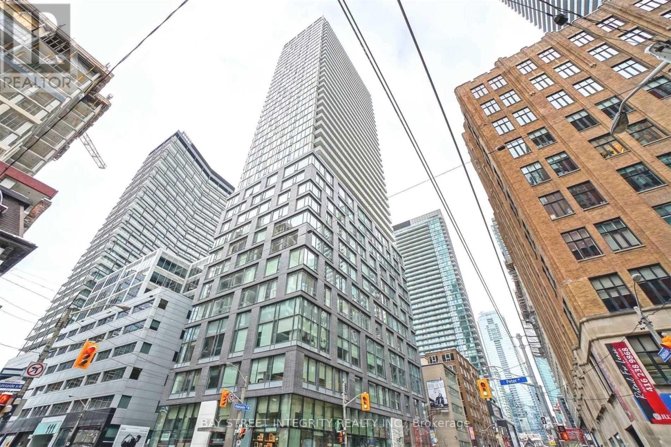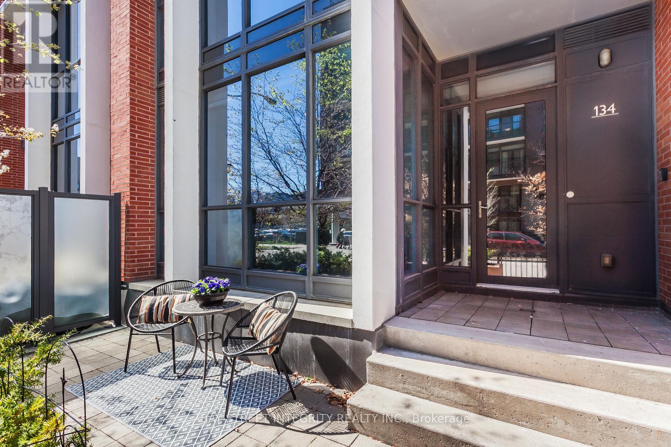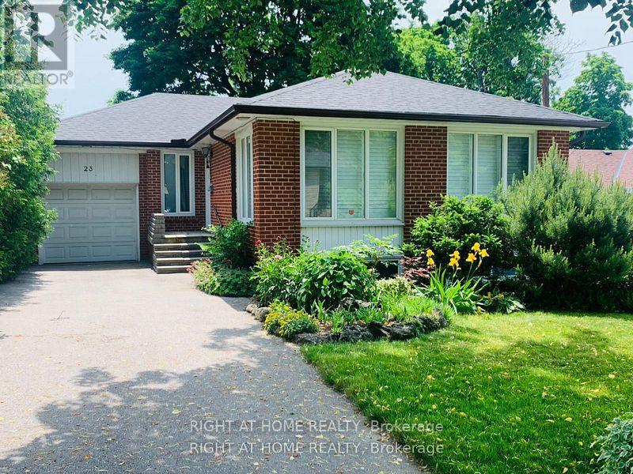1726 - 3270 Sheppard Avenue E
Toronto, Ontario
Modem Luxury at 3270 Sheppard Ave East - Brand-New 1 Bedroom + Den with South Exposure Step into a never live in, freshly completed 1 Bedroom + Den suite, offering bright south-facing views and a contemporary open layout. The space features 9-ft ceilings.The kitchen showcases stainless-steel appliances, quartz countertops and refined cabinetry. The versatile den makes a great home office or guest nook, and the private balcony brings sunshine and an outdoor retreat. . Conveniently located at Sheppard & Warden, the suite is surrounded by essentials right nearby' for groceries try Food Depot Supermarket and pharmacy/quick-stop needs are covered by Rexall Central East Healthline. Nearby dining includes fast-food chains and casual restaurants such as Popeyes, Subway, Tim Hortons and more. Families will appreciate the proximity to excellent schools such as Holy Spirit Catholic School, Sir John A. Macdonald Collegiate Institute and Vradenberg Junior Public School. Nearby places of worship include Holy Spirit Catholic Church and others serving the diverse community. With TTC transit at your doorstep, quick access to Highways 401 & 404, and shopping destinations like Scarborough Town Centre and Fairview Mall, this property gives you an unbeatable mix of convenience, lifestyle and modem finishes. (id:60365)
3 - 517 Harris Court
Whitby, Ontario
New spacious 3-bedroom apartment in a legal triplex building! This sun-lit unit is located in a family-friendly and quiet cul-desac. Great School District. The unit features Separate Entrances (front entrance and patio entrance), All New SS Appliances, Ensuite Laundry, Walk-out to Deck, Freshly Painted Walls, New Floors and more! Parking included. Garden shed provides more storage space. Snow and landscaping are professionally managed by the landlord! Separate meters for Unit 3. Tenants to pay their own utilities for water, gas, electricity, and hot water tank (Appox $23/mon). All new appliances include 1 fridge, 1 stove, 1 dishwasher, 1 microwave, 1 laundry set. (id:60365)
609 - 121 Trudelle Street
Toronto, Ontario
Welcome to McCowan Place - A Rare Opportunity for First-Time Buyers, Savvy Investors, or Growing Families! This Sun-Filled & Oversized 3 Bedroom, 2 Bathroom Suite Offers A Well-Laid-Out Living Space in a Quiet, Well-Maintained Building. Enjoy a Updated Kitchen with Sleek Quartz Countertops, Updated Appliances (2024-2025) Modern Cabinetry, and Updated Laminate Flooring Throughout. Spacious Open-Concept Living & Dining Area Walks Out to a Large Balcony with Clear, Unobstructed Views - Perfect for Relaxing or Entertaining. The Primary Bedroom Features a Private 2-Piece Ensuite and a Generous Double Closet. Two Additional Bedrooms Offer Excellent Space for Kids, Guests, or a Home Office. Ensuite Laundry with Washer & Dryer Included. Maintenance Fees Cover All Your Essentials - Heat, Hydro, Water, Cable, Parking & Building Insurance - Making Budgeting Easy! Convenient & Connected Location! Steps to McCowan Rd & Eglinton Ave. Walk to TTC, Eglinton GO Station, Kennedy Subway, Grocery Stores, Parks, and Local Amenities. Minutes to McCowan District Park Featuring Trails, Sports Fields & Playgrounds. Easy Access to Hwy 401 & DVP for Commuters. Top Local Schools Nearby: John McCrae PS, Glen Ravine Jr PS, Cedarbrae CI, St. Nicholas Catholic School, St. Joan of Arc Catholic Academy, and Père-Philippe-Lamarche (French Catholic High School). Enjoy Generous Living Space, Fantastic Transit, and a Family-Friendly Community. Amenities Include Outdoor Pool, Sauna, Tennis Court, Gym, Party Room and Visitor Parking- All at a Great Price Per Sq Ft. A Must See! (id:60365)
348 Okanagan Path
Oshawa, Ontario
This One-Year-Old Townhouse Exudes Modern Luxury, Offering A SpaciousAnd Bright Open Layout That Maximizes The Sense Of Space. With Three Elegantly Designed Bedrooms And Two And A Half Bathrooms, It Ensures Both Comfort And Style. The Contemporary Eat-In Kitchen Is EquippedWith A Gas Stove And Stainless Steel Appliances, Perfect For Culinary Enthusiasts. For Added Convenience, The Home Also Features A Laundry Room On The Second Floor. Large Windows Throughout The Townhouse Fill Every Room With An Abundance Of Natural Light, Creating A Warm And Inviting Atmosphere. Ideally Located, This Property Is Close To Public Transit, Highway 401, Ontario Tech University, Durham College, Schools, Parks, A Golf Course, And A Variety Of Shopping Centers. Additionally, It Boasts A 200-Amp Electrical Service, Ensuring That It Meets Modern Power Needs. This Townhouse Offers A Blend Of Luxury,Convenience, And Practicality, Making It The Perfect Place To Call Home. (id:60365)
202 - 80 Orchid Place Drive
Toronto, Ontario
Well-Appointed & Spacious 1-Bedroom Suite. Beautifully maintained unit featuring modern décor and laminate flooring throughout. Bright open-concept living area with a walkout to a private terrace perfect for relaxing or entertaining. Enjoy the convenience of ensuite laundry, plus one parking space and locker included. Located in a great area close to transit, shops, and amenities. (id:60365)
602 Finucane Street
Oshawa, Ontario
Welcome To Beautifully Renovated All Brick Bungalow. Situated On A Quiet Mature Street In The High Demand Mclaughlin Neighborhood Within A Quiet Street. Very Spacious 3+2 Bedroom, 2 Full Bathroom Bungalow With A Wide & Deep Lot. Separate Entrance To A Fully Finished Basement With 2 Large Bedrooms And Full Bathroom And A Separate Laundry. Great Property For Large Family, With Double Driveway Parking For Up To 6 Cars. Located Within Mins Schools, Transit, Shopping Oshawa Centre, Hwy 401 & Go Train/Bus Station! Uoit/Durham College Close By. Deep Backyard With Natural Gas Hookup For Bbq And Garden Shed. 200 Amps Electrical Panel. 2 Washers, 2 Dryers. Separate Entrance With The Double Driveway With 6 Car Parking Provides Many Different Uses For This Bungalow In The Heart Of Oshawa. (id:60365)
1205 - 1121 Bay Street
Toronto, Ontario
Welcome to Suite 1205 at the prestigious boutique building Elev'n 21! This spectacular, fully renovated condo has been completely reimagined back to the studs, featuring 9' smooth ceilings with pot lights, premium finishes, and custom furnishings throughout. Offering 1 spacious bedroom + large den with French doors & floor to ceiling windows (currently used as a second bedroom) and 1 stylishly upgraded bathroom, this suite is the epitome of turn-key luxury living. Enjoy stainless steel stove, built-in microwave, premium panelled fridge & dishwasher, reverse osmosis water system, quartz countertop with waterfall feature on island, stacked washer & dryer in-suite laundry, and a private balcony.This unique offering comes fully furnished by Kimberly Capone Interiors & Direct Interiors, including: Queen bed (c/w mattress) with built-in storage & double bed (w/o mattress) with built-in storage; Custom sectional sofa with pull-out queen mattress, wall mounted TV & custom built-in corner cabinetry; Stylish storage ottoman, 4 bar stools, reverse osmosis water system, large luxury decorative entry mirror; 2 kitchen chandeliers, 1 hallway chandelier & 2 wall sconces in den; Ceramic floor and wall tiled bathroom with quartz counter, built-in shower niche & glass shower door; Upgraded door handles throughout; Custom window coverings - fabric blinds; Balcony set with table & 2 chairs; 1 parking spot + locker included. Located in one of Toronto's most sought-after neighbourhoods with a Walk Score of 99 and Transit Score of 100... steps to Yorkville, U of T, TTC, shopping, dining, and more. Pride of ownership throughout - pristine, stylish, and truly turnkey! (id:60365)
# 405 - 17 Barberry Place
Toronto, Ontario
WOW Large Luxury 1 + Den At Empire North York Towers By Daniels, East View With Balcony, Specious Unit With Rwo Bathrooms. New Fresh Paints, New Flooring, New Blinds. Beautiful View . Bright And Sunny Suite. Just Move In & Enjoy! Walk To Subway And Bayview Village Mall, Loblaws, Restaurant's, Access To Major 401/404 Hwy. Close To All Amenities, Ymca, Indoor Pool, Party Room, Sauna, Billiards, Theatre, 24 Hrs Security And Much More . (id:60365)
906 - 200 Sudbury Street
Toronto, Ontario
Newly completed, this bright and spacious split two-bedroom suite offers a superb floor plan with over 1100 SF of interior space plus an exceptional 900 SF terrace. Extensive upgrades and premium finishes, including a Scavolini kitchen with full-size integrated appliances and a large island. The generously sized bedrooms feature ample closet space and abundant natural light through oversized windows. Full-width terrace with gas BBQ service and clear skyline views to the north and east. Outstanding building amenities, including a large, professionally equipped gym, a social room with a separate kitchen, and full-time concierge service. *** A Unique Urban Home. Ideally situated in one of Toronto's most vibrant neighbourhoods, "1181" is steps to transit, shopping, Trinity Bellwoods Park, and the Ossington Strip. Rent includes parking, locker, and Rogers Ignite Internet service. Furnished option available. Select terrace photos are virtually staged. (id:60365)
3705 - 101 Peter Street
Toronto, Ontario
Luxury Condominium By Centercourt In Heart Of Entertainment/ Financial District. High Floor Stunning Views Of The City & Lake, 9' Ceilling, Functional & Spacious Layout, Contemporary Design, Kitchen Featuring Quartz Counters, Integrated Appliances, & Glass Backsplash. Super Clean & Well Maintained. Steps To Queen & King West, Path, TTC, Shops, Restaurants, Supermarket, Night Life, Parks, And More! 24Hr Concierge, Fitness/ Yoga, Luxury Amenities. Tenant Pays Hydro And Internet Only. (id:60365)
107 - 55 Regent Park Boulevard
Toronto, Ontario
Freshly Painted Throughout! Welcome To One Park Place South By Daniels Luxurious 2-Storey Living In The Heart Of The Award-Winning Regent Park Revitalization. Designed By Cecconi Simone, This Sun-Filled Home Features Soaring Ceilings, High-End Full-Size Appliances, A Walk-In Pantry With Storage, And Countless Live/Work Layout Options. Enjoy A Spacious Ensuite, Large Closets, Big Locker & Prime Parking. Outstanding Amenities: Rooftop Terrace, Herb/Veg Garden, Cardio/Weight Studio, Half-Court Gym, Screening Room & More. Private Patio + Your Own Front Porch On A Friendly, Tree-Lined Street. Steps To Green Spaces, Rec Centres, Skating Rink, Pool, Dog Parks & Track. Walk To Riverdale Farm, Don Trails, Corktown & The Distillery. 24/7 Concierge. Downtown Living At Its Best! (id:60365)
23 Fenelon Drive
Toronto, Ontario
Great House In Sought After Neighbourhood. Beautiful Bungalow In York Heights, Professional Landscaping Front/Rear Yard. 3 Bedrms,Large Family Rm & Bed Rm In Bsmt. Windows With Blinds & Shutters. Kitchen With B/I Cabinet & Pantry. Extra Long Driveway Can Park 2 Cars. Sep Entrance To Basement. (id:60365)

