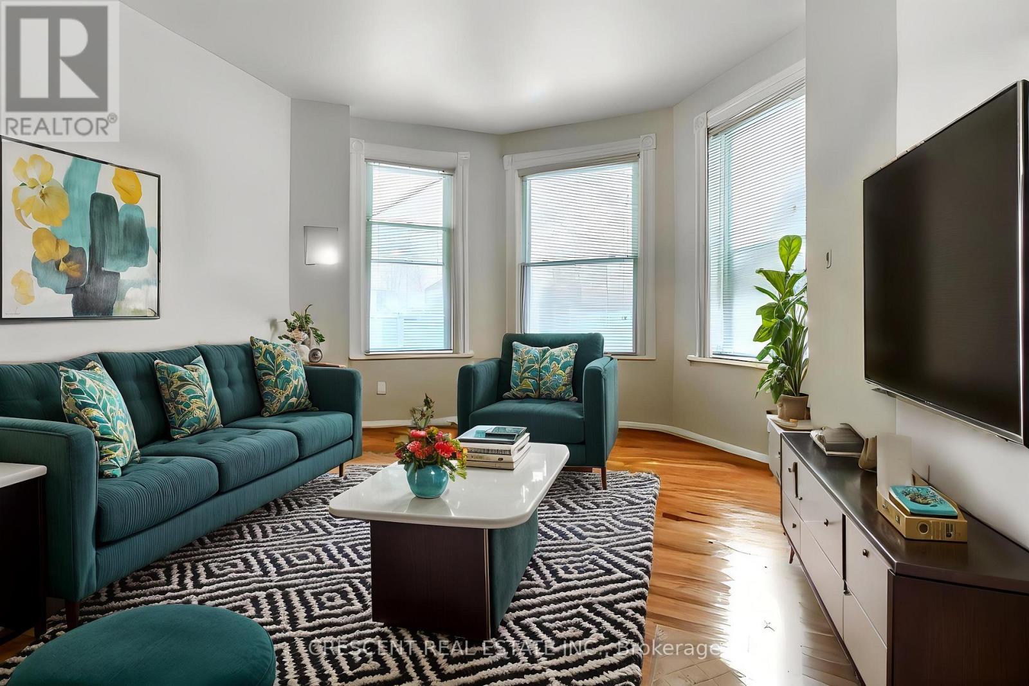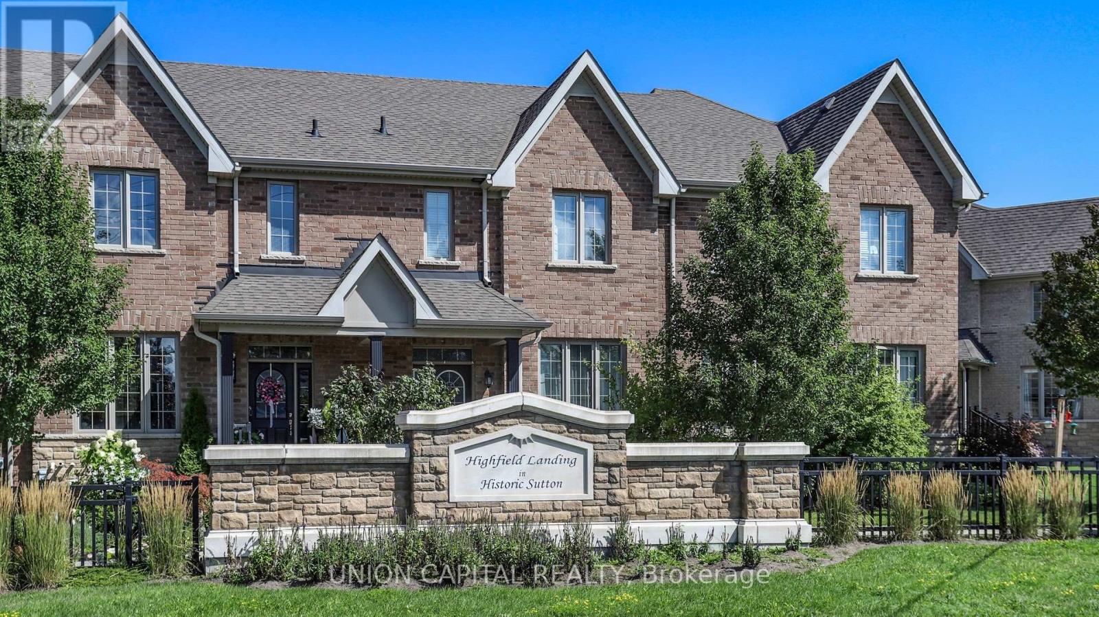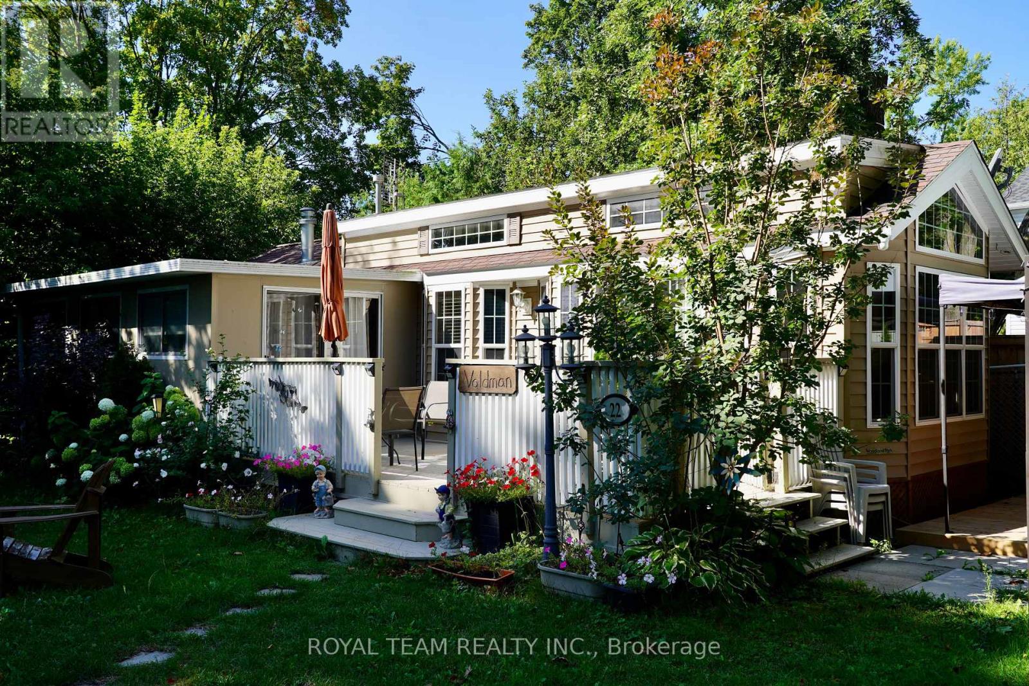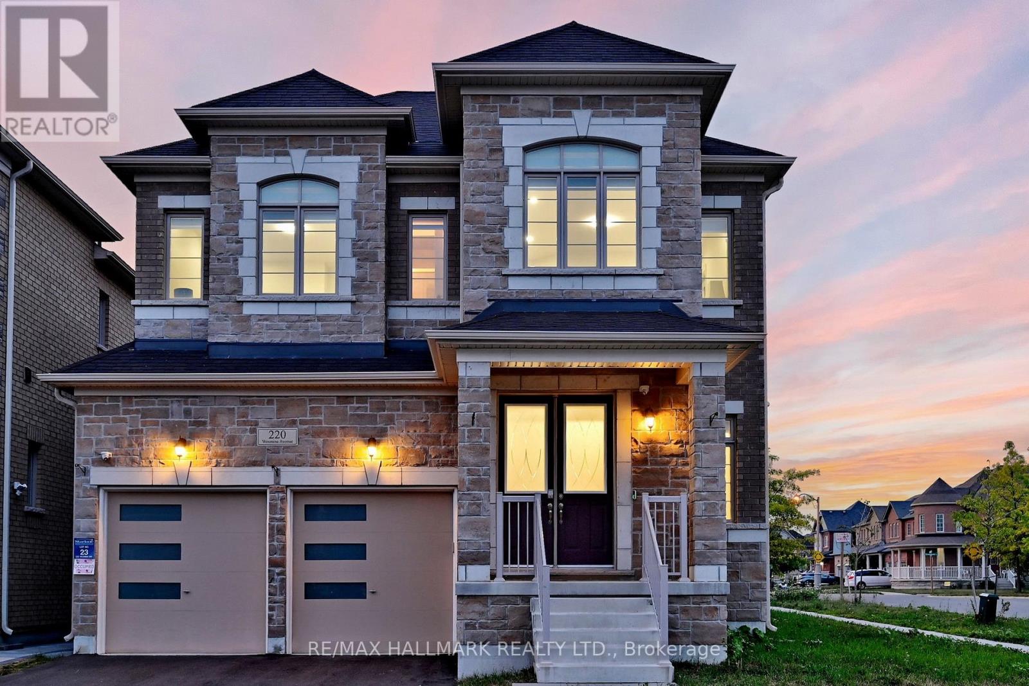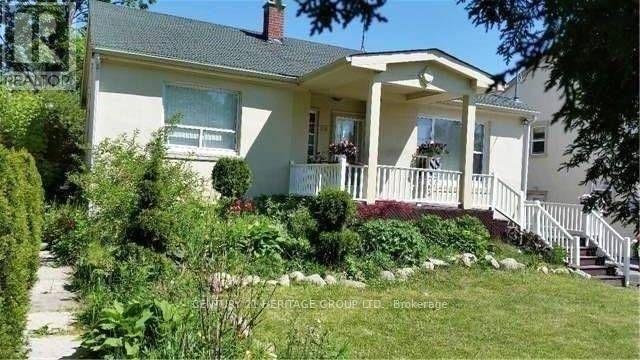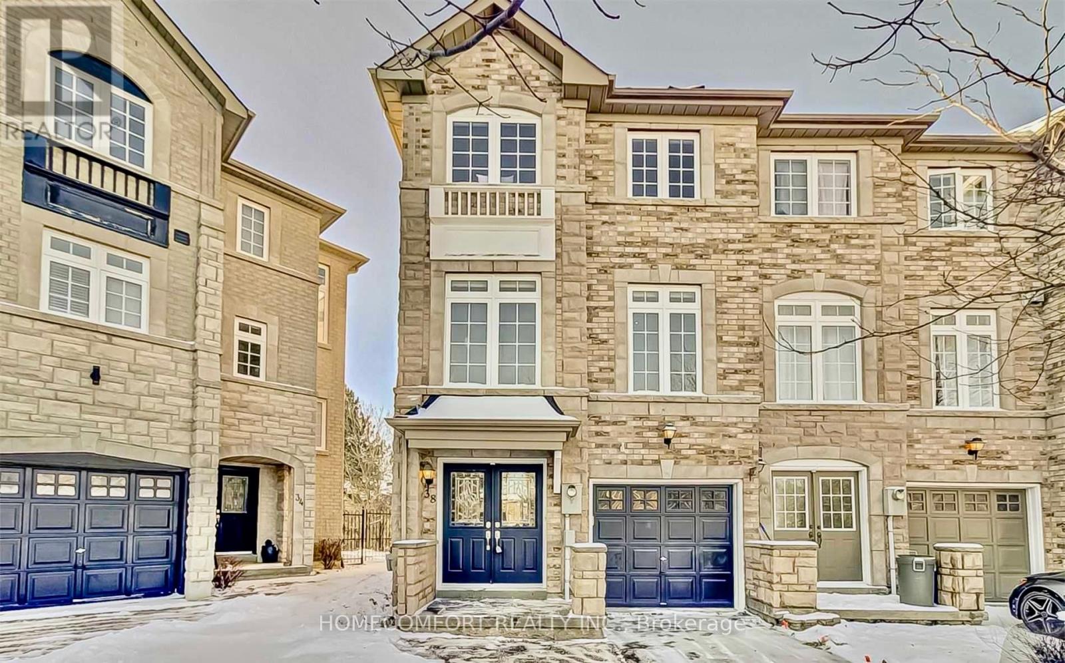1 - 265 Barrie Road
Orillia, Ontario
Excellent Value! This two-bedroom unit is bright and spacious, located in a well-managed multiplex. It offers a comfortable and convenient lifestyle. The living space is open and filled with natural light from large windows. The kitchen has plenty of cabinets, counter space and is dishwasher-ready. Both bedrooms are a good size, which is perfect for small families, couples, or professionals who need extra room. Easy access to shopping, restaurants, schools, and parks nearby. (id:60365)
2 St James Place
Wasaga Beach, Ontario
Top 5 Reasons You Will Love This Home: 1) Thoughtfully designed open-concept layout featuring two spacious bedrooms, two bathrooms, and an attached garage with additional storage for added convenience 2) Elegant cathedral ceilings elevate the living room, enhancing its bright and open atmosphere, ideal for serene relaxation or lively entertaining 3) Situated on a prime corner lot with a circular driveway, providing ample parking for you and your guests 4) Enjoy serene views backing onto a tranquil pond, complemented by a large deck perfect for barbeques and outdoor gatherings with loved ones 5) Experience effortless, maintenance-free living in one of Wasaga Beach's most desirable adult communities, where comfort and convenience meet. 1,419 above grade sq.ft. (id:60365)
Unit 27 - 1 Paradise Boulevard S
Ramara, Ontario
**IDEAL LAKESIDE FAMILY HOME** Welcome to Harbour Village on Lake Simcoe! Imagine living in this modern 3-bedroom end-unit condo located just steps away from a boat slip and a beautiful sandy beach on Lake Simcoe. Embrace the lakeside lifestyle with endless activities at the Lagoon City Community Centre. Enjoy leisure time at the beach, on the water, or in the parkplay pickleball, savor delicious meals at nearby restaurants, experience live entertainment at Casino Rama, or explore miles of scenic walking trails through lush, mature forests. This home offers full municipal services, high-speed internet, and a convenient school bus route at the cul-de-sac. This is not just a place to live; it's the ideal setting for an active and fulfilling lifestyle on Lake Simcoe! Don't miss out on making it your home!**EXTRAS:** Boat slip, private beach, school bus route, community centre, pickleball, Ramara walking trails.ball, Savour Delicious Meals at a Nearby restaurant, Live Entertainment at Casino Rama or Explore Miles of Scenic Walking Trails through Lush, Mature Forests. With full Municipal Services, High-Speed Internet and a Convenient School Bus Route at the cul-de-sac, this is not JUST a Place to Live - it's the Ideal Setting for an Active and Fulfilling Lifestyle on LAKE SIMCOE! Don't miss out on making it your Home! **EXTRAS** Boat Slip, Private Beach, School Bus Route, Community Centre, Pickle-Ball, Ramara Walking Trails. (id:60365)
15 Country Club Crescent
Uxbridge, Ontario
Welcome to this luxurious 6-bedroom, 5-bath bungaloft, perfectly positioned on an impressive 85 x 205 ft lot within one of Uxbridge's most exclusive gated golf course communities. Offering over 6,000 sq. ft. of finished living space with soaring 10 ft ceilings throughout, this home blends timeless elegance with modern convenience.The main level showcases a chef-inspired kitchen with Sub-Zero and Wolf appliances, walk-in pantry, custom wall units, and a convenient main-floor laundry. Expansive principal rooms flow seamlessly, with spacious bedrooms featuring walk-in closets for ultimate comfort.The fully finished basement offers versatile living and entertainment spaces, ideal for hosting family and friends. Every detail has been thoughtfully upgraded, including stamped concrete walkway, accent walls and ceilings, pot lights, and an EV charger.Step outside to your private backyard retreat, complete with a hot tub, two gazebos, and professionally landscaped grounds perfect for outdoor living and entertaining.With parking for 9 vehicles and a 3-car garage, this home truly has it all.This is a rare opportunity to own a modern, upgraded residence in one of Uxbridge's most sought-after communities. (id:60365)
8 Vita Stephanie Court
Georgina, Ontario
Wonderful Townhome on dead end private street. Main floor offers an open Concept layout with modern finishes and spacious principle rooms. 2nd floor offers 3 generous size bedrooms. The large, open basement awaits your creativity to finish to your liking. (id:60365)
10 Chambersburg Way
Whitchurch-Stouffville, Ontario
Welcome to This Stunning 4-Bedroom 2 -car garages Detached Home in high demand area of Stouffville! Located on a quiet, family friendly street *Grand double-door entrance that opens into a soaring two-storey foyer *The main floor boasts 9-ft ceilings, fresh paint, brand new potlights, and hardwood flooring throughout. *A spacious great room with a cozy gas fireplace provides the perfect setting for relaxing or entertaining. *The upgraded kitchen W/brand new quartz countertop, under mount sink, and a bright breakfast area W/double sliding doors that lead to a fully fenced backyard featuring an inter lock patio ideal for summer BBQs and outdoor enjoyment *The professionally landscaped backyards add impressive curb appeal. *An elegant oak staircase leads to second floor W/ laundry room for convenience and 4 generous bedrooms *The luxurious primary suite offers a spa-inspired 5-piece ensuite, fully upgraded with a free standing soaker tub, frameless glasss hower, double vanity, and modern designer tiles *The professionally finished basement extends your living space with a large recreation room, 4-piece bathroom * Walking distance to the new Old Elm GO Station, just minutes to Main Street, schools, parks, trails, transit, shopping, and more. Bonus: Owned water softener included. (id:60365)
8 Beechener Street
Georgina, Ontario
Welcome To 8 Beechener St! This Charming, 3 Bedroom, 3 Bathroom, Freehold Townhouse Offers Cozy Living In A Vibrant Community, Complete With Parks, Trails And A Splashpad Right Outside Your Front Door. Whether You're Looking To Downsize Or Grow Your Family, This Open Concept And Inviting Home Is Perfect For You. With Just Under 1400 Sq Ft Of Functional Living Space, You'll Enjoy 3 Spacious And Bright Bedrooms, 9 Ft Ceilings And Hardwood Flooring On The Main Level, Complemented By Recently Updated Vinyl Flooring Upstairs. Plus---You're Just Minutes From Schools, Beaches, Library And All Amenities. Easy Access To Keswick (10 Min Away), Hwy 404 And Minutes To Hwy 48. Don't Forget To View The Virtual Tour---Come See It For Yourself! (id:60365)
15014 Ninth Line
Whitchurch-Stouffville, Ontario
Sale of 2010 Woodland Park Revelstome trailer VIN- 1- W9BSO3S8A2046166 located at Lakeview 22, premium corner location at Cedar Beach Resort. This -seasonal ( From April 1 till October 31),with a heated pool and a Jacuzzi, park model trailer is move-in ready and super comfy perfect for seasonal living. Open-concept kitchen & dining area with vaulted ceilings, fridge, propane stove, microwave Double sink with sprayer + soap dispenser Ceiling fan + dining table with chairs Cozy living room ,Full-size sofa, 2 armchairs with footrests Florida Room (fully screened with windows!)Sale includes model home / cottage, shed, deck, gas bbq, fire pit, appliances, window treatments, 2 sofas, dinner table and chairs, 1 T. Vs and 2 beds. 2025 fees will be recalculate 2026 fees not included in Sale and are to be paid by the buyer. Personal items excluded. Sold free and clear of all liens and in as is condition. Cedar Beach acting as agents only. (id:60365)
220 Wesmina Avenue
Whitchurch-Stouffville, Ontario
Discover Luxury Living in Stouffville's Most Desirable Community *This elegant 2-year-new Starlane detached home, still under Ontario Tarion New Home Warranty *Offers 3,152 sq ft of upgraded living space on a sun-filled CORNER LOT *The elegant stone façade and oversized windows create curb appeal and flood with natural light *Enjoy over $250K in premium upgrades, including 10' ceilings on main level, 9' ceiling on 2nd floor & basement *Hardwood flooring throughout, crown moulding, smooth ceilings, pot lights, and main floor office *The upgrade chefs kitchen W/quartz countertops, oversized center island, backsplash, Built-In high-end stainless steel appliances, gas stove, and upgrade cabinetry *The perfect family room with cozy gas fireplace for everyday living and entertaining *Upstairs features 4 spacious bedrooms and 3 modern bathrooms, including 2 private ensuites and a convenient Jack & Jill *The primary bedroom retreat offers a luxury 6-piece ensuite with jacuzzi tub,frameless glass shower, and a massive walk-in closet * laundry room located on 2nd floor provides convivence and functionality *With its thoughtful layout, timeless design, and top-quality finishes, this home offers the perfect blend of luxury, comfort, and convenience. (id:60365)
70 Woodward Avenue
Markham, Ontario
Bright , Open concept , specious, Renovated 3 Bedroom house. Feels like cottage! Tastefully Renovated. Fresh paint, Beautiful view of the Garden . Great access to Public transportation Great schools, One Bus to York University and few others. Walking distance to the Yonge Street shopping Centers, Schools, Park, Center point Mall, and different Etic Group Shopping Centers and restaurants. Few miniatures drive to the Finch Station Subway. Bus stop to TTC & YRT at your door steps and many more... (id:60365)
7 Os James Hunt Court
Uxbridge, Ontario
Curb appeal is the first thing you notice with this beautiful 4 bedroom bungaloft on prestigious Os James Hunt Court. With rich red brick and a neutral stone facade, interlock walkway and natural stone steps you are welcomed with immediate warmth. Entering the home you'll appreciate the open concept layout across the back of the house including the living room with gas fireplace featuring cultured stone veneer and framed within 2 large windows, the spacious kitchen with stainless steel appliances and quartz countertops and the dining area which walks out to the deck through the patio slider. The principal suite includes a 5 pc ensuite with built in soaker tub and glass shower enclosure and a spacious walk-in closet with wardrobe. The 2nd Bedroom overlooks the front with a gorgeous arched window and has semi-ensuite access to the 4pc main bathroom. Laundry is conveniently located on the main floor while two additional closets provide ample storage for linens and jackets near the foyer. The upper level features two additional large bedrooms with closet organizers and a third full bathroom. The lower level is unfinished, you can visualize the potential with the wide open space and above-grade windows, and includes a rough-in for an additional bathroom. The landscaped backyard features a raised composite deck (permitted 2017 per MPAC) and interlock patio seating area which continues to wrap around to the gate and walkway to the front of the house. **EXTRAS** POTL $277.57 includes street snow removal and garbage/recycle/compost waste removal - full inclusions to be confirmed with the Status Certificate. (id:60365)
38 Burgon Place
Aurora, Ontario
Welcome To This Well Maintained End-Unit Townhouse, Offering Privacy And Plenty Of Natural Light With Large Windows. Enjoy The Open-Concept Living Area With Hardwood Floors Throughout With Modern Finishes, Perfect For Both Relaxing And Entertaining. The Large Living Room Is Filled With Natural Light And Spacious Layout, Offering A Warm And Inviting Atmosphere. The Custom Eat-In Kitchen Features Quartz Counters, Large Center Island And Custom Back Splash. The Primary Suite Provides A Peaceful Retreat With An Ensuite Bathroom And A Ravine View. Two Additional Well-Sized Bedrooms Offer Flexibility For Guests, An Office, Or A Growing Family. The Backyard Is Perfect For Outdoor Entertaining Or Enjoying A Quiet Evening Backing Onto The Backyard. Locations Is In A Desirable Neighborhood With Access To Local Desirable Amenities, Schools, Parks, And Major Highways, Providing The Perfect Balance Of Comfort And Convenience. **EXTRAS** Stove, Dishwasher, Rangehood, Fridge, Washer and Dryer. (id:60365)

