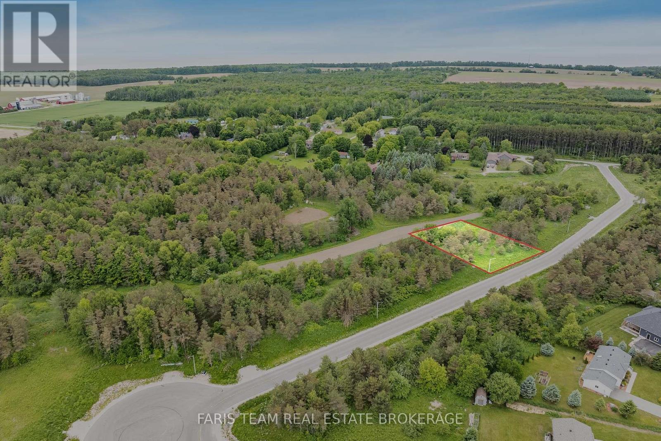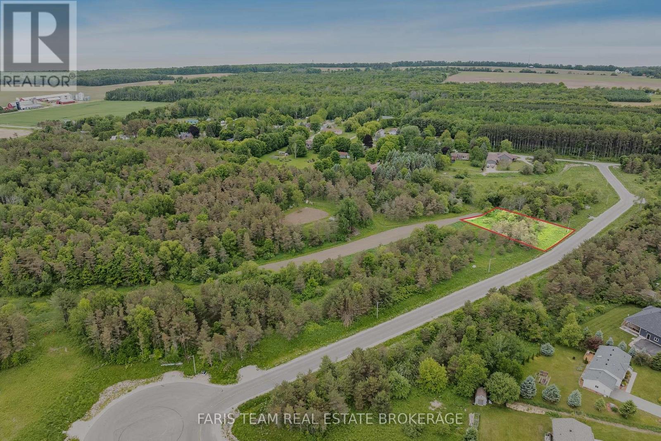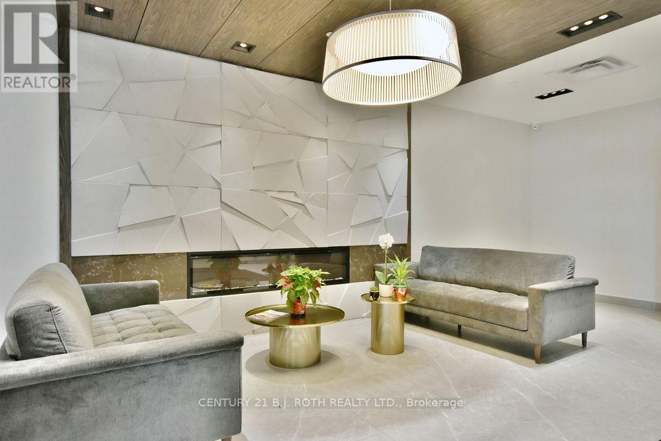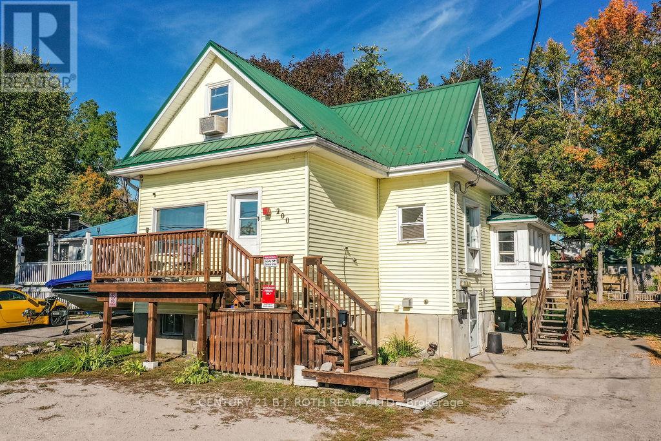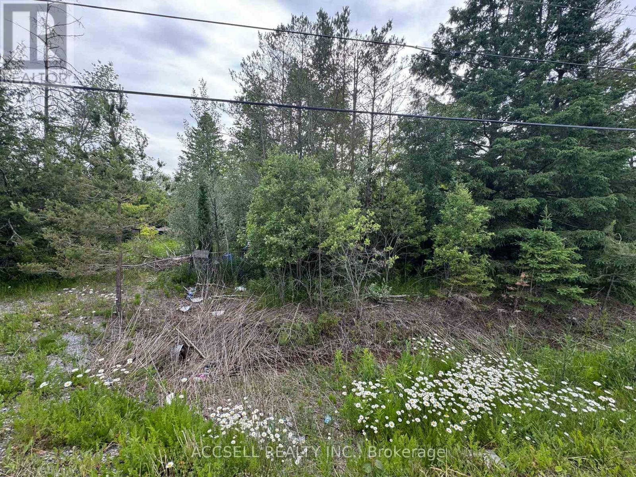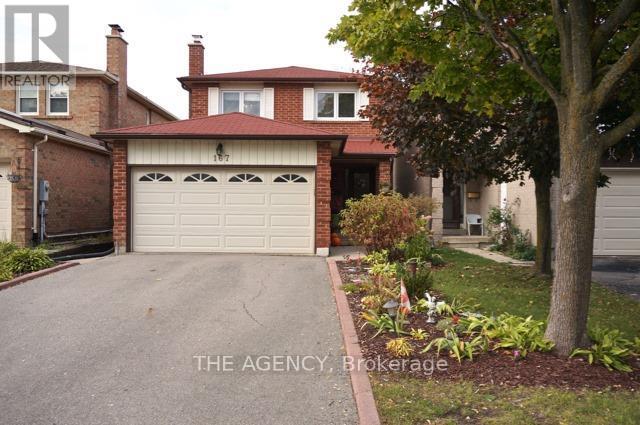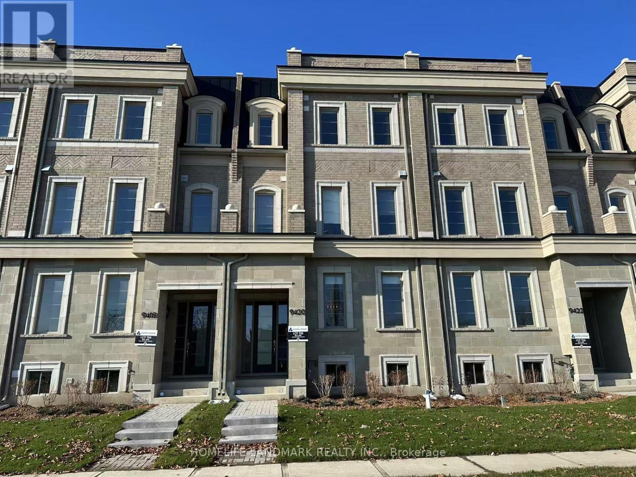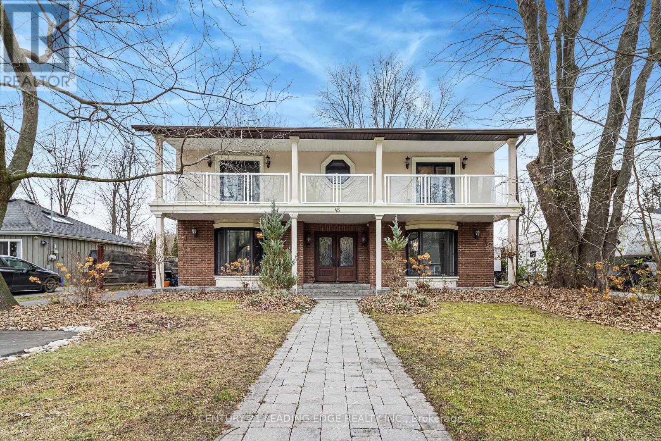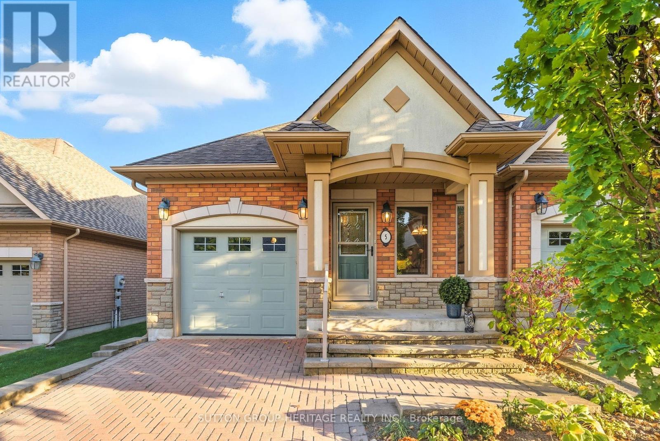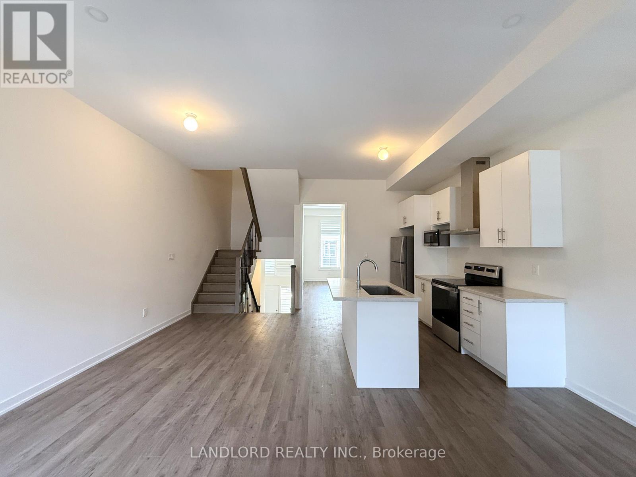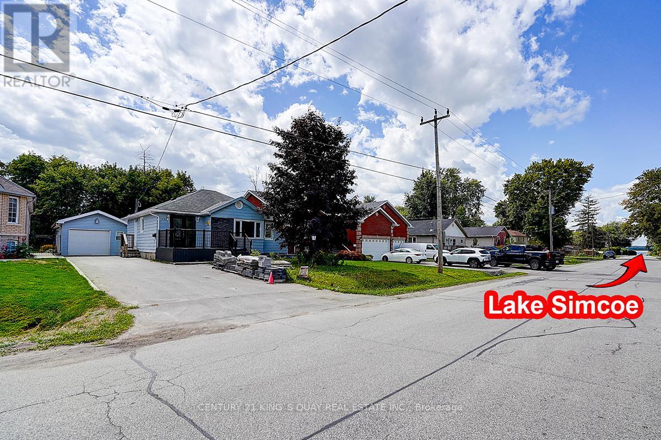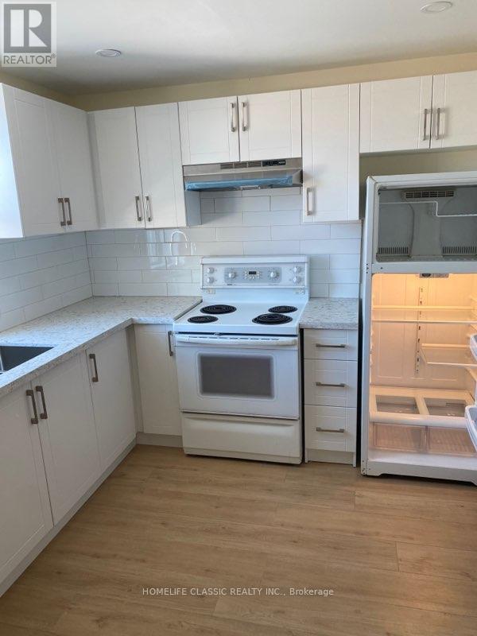Lot 32 Rue Eric
Tiny, Ontario
Top 5 Reasons You Will Love This Property: 1) Rare opportunity to build your dream home or for a builder to develop multiple premium lots in a sought-after location 2) Fully serviced lots with natural gas, municipal water, and high-speed internet conveniently available at the lot line 3) Prime location just moments from schools, scenic parks, charming shops, and beautiful beaches 4) Flexible zoning allowing for detached or semi-detached homes, making this an exceptional investment in an exclusive, private community 5) Surrounded by mature trees, these expansive lots offer a serene and picturesque setting for your future home. (id:60365)
Lot 33 Rue Eric
Tiny, Ontario
Top 5 Reasons You Will Love This Property: 1) Create your ideal home or seize a fantastic opportunity for a builder to develop multiple lots, the opportunities are truly endless 2) Added peace of mind with fully serviced lots with natural gas, municipal water, and high-speed internet available at the lot line 3) Ideal location just minutes from local schools, Lafontaine Beach, set on the beautiful waters of Georgian Bay, nearby parks, and many more 4) Zoning permits detached and semi-detached homes in a highly sought-after, private community, perfect for creating your dream home 5) Take comfort knowing the expansive lots are surrounded by mature trees and greenspace, enhancing a perfect blend of privacy with open space. (id:60365)
818 - 58 Lakeside Terrace
Barrie, Ontario
Modern two-bedroom, two bath Lakeview condo in a vibrant neighborhood, blending comfort & convenience. Stylish interiors featuring an open-concept layout, sleek finishes, and expansive windows for abundant natural light and beautiful views. The kitchen boasts state-of-the-art appliances & quartz countertops. Awesome layout perfectly positioned on the 8th floor! This lifestyle property has so many features including panoramic view private rooftop terrace with a lounge area & BBQ facilities. Enjoy socializing in the party room with a pool table, the pet spa for your furry friends and even an are where company can stay comfortably in the guest suite. Underground 2 car tandem parking offers security and ease in all weather. Close to hospital shopping, dining, Hwy 400, Little Lake, schools, and parks, it's a perfect blend of urban convenience and tranquil living. (id:60365)
200 Edward Street
Orillia, Ontario
Attention Orillia Real Estate Investors! Legal triplex within a 1 minute walk to Soldiers Memorial Hospital. Tons of upside on rental income with 2 vacant units and the 3rd unit can be vacant on closing so you can set rents at market rent from day 1! Also decrease expenses because all units are seperatly metered allowing tenants to pay their own hydro bills. Basement unit offers 2 beds, One 4pc bath, kitchen and living room plus in suite laundry, ceramic floors throughout and currently vacant. Rear unit is a 1 bed, One 4pc bath, large living room, in-suite laundry, laminate floors, freshly painted and currently vacant. Front unit is two levels and offers 1 bed, one 4pc bath, living room, kitchen and in-suite laundry ( this unit is currently occupied but can be vacant on closing if necessary). Gas wall furnaces in each unit. Large mature backyard. Front has excellent parking with space for atleast 6 cars. Attract quality tenants due to strong location just steps from schools, hospital, businesses, downtown and is on a bus route. (id:60365)
21416 48 Highway
East Gwillimbury, Ontario
Opportunity knocks on this 10 acre lot ideally located in East Gwillimbury. This property hosts a great buildable envelope fronting HWY 48 outside of the conservation flood plains. Existing structure on lot unsafe to enter and requires demolition. (id:60365)
167 Stephenson Crescent
Richmond Hill, Ontario
Fantastik Home On Quiet Crescent in a great area in Richmond Hill, Great Condition, Newly renovated, Nice Layout, Hardwood Floors, Landscaped Lot, Fenced Yard, New Paint, Large Driveway, Cvac, Cac, Hum, Fridge Stove, Dishwasher, Rear Concrete Patio And Ft. Walkway, Very Well Taken Of Home That Shows Pride Of Ownership, Steps To Yonge St. Great schools. Main and Upper Floor. ** This is a linked property.** (id:60365)
9420 Bayview Avenue
Richmond Hill, Ontario
Rare 2-Year-New Executive Townhome with Coach House Observatory HillOne of the largest models in the community! Approx. 3,455 sq.ft. + 538 sq.ft. coach house above the garage. Fully upgraded by the builder with high-end finishes throughout.The main home features 10-ft ceilings, premium hardwood flooring, and a gourmet kitchen with top-tier appliances. The self-contained coach house offers a full kitchen, laundry, and bathroomperfect for guests, in-laws, or rental income.Located in the top-ranked Bayview Secondary School district, just steps to parks, Hwy 404, and Hillcrest Mall. Move in and enjoy! (id:60365)
45 Pleasant Avenue
East Gwillimbury, Ontario
Beautifully Renovated 4-Bedroom Spacious Home in a Quiet but Prime Location! Step into luxury with this stunning 3,300 sq. ft. home nestled on a spacious 60 x 200 ft. lot in a highly sought-after community. This meticulously updated property offers modern comforts and timeless charm, perfect for family living and entertaining. The heart of the home is the open-concept kitchen, featuring newly renovated flooring, a stylish backsplash, and finished cabinetry, complemented by brand-new stainless steel appliances. The expansive living area flows seamlessly outdoors to a custom patio, complete with a built-in pizza oven, a hot tub, and a large backyard perfect for hosting around the fireplace. Retreat to the luxurious primary suite with an open-concept ensuite bathroom and direct access to a walk-out balcony spanning the entire frontage of the home. Oversized windows flood the home with natural light, enhancing its inviting atmosphere. Recent updates include new windows, sliding doors, and a fully renovated shared bathroom, 2 new and sealed sump-pumps, ensuring a move-in-ready experience. Conveniently located 5 minutes from Highway 404, this home is close to parks, schools, and the upcoming East Gwillimbury Health and Active Living Plaza, blending small-town charm with urban convenience. Dont miss the opportunity to make this dream home yours in a historical yet rapidly growing community! (id:60365)
5 Via Vistana Road
New Tecumseth, Ontario
Welcome To The Award Winning Briar Hill Community*This Award Winning & Most Sought After Adult Lifestyle Is Located Adjacent to The Nottawasaga Resort That Offers an Indoor Pool, Gym, Rec Center, Golf Course, Walking Trails, Restaurants & So Much More Including All The Special Events That The Community Hall/Clubhouse Offers*What A Wonderful Community & Lifestyle*You Couldn't Ask For More*Minutes to Alliston & Hwy 400*This Home Offers 2145 Sq Ft Of Total Living Space*Finished Top To Bottom, Inside & Out*Pride Of Ownership*Meticulously Maintained*Double Interlock Driveway W/Attached Garage*Lovely Covered Front Porch*Enter Into A Spacious Foyer & Hallway W/Garage Access*Bright & Spacious Family Size Kitchen W/Eat-In Breakfast Area, Pantry, Stone Backsplash, Under Cabinet Lt'g & Ceramic Flr, Large Living/Dining Rm W/Hardwood Flrs, Coffered Ceiling, Pot Lights, Crown Moulding & Walk-Out To 12X10 Ft Deck W/Awning*Prime Bedroom W/Walk-In Closet & 4 Pce Ensuite W/Sep Shower & Jet (Jacuzzi Style) Tub*2 Pce Powder Rm on Main Floor For Guests*Wide Staircase Leads to an additional 1150 Sq Ft In Lower Level That Offers Family Room W/Walk-Out To Interlock Patio & Gardens, Gas Fireplace & Upgraded Modern Berber Brdlm, 2nd Bedroom W/Large Picture Window & Dble Closet, Separate Laundry Rm W/Sink & Built In Cabinets & Large Utility Rm Combined W/Cold Cellar For Storage*This Home Has It All*See Multimedia Attached W/Picture Gallery, Slide Show, Walk-Through Video & Aerial Views Of The Community*Don't Miss This One! (id:60365)
44 Armillo Place
Markham, Ontario
Enjoy Carefree Living In This Professionally Managed 4 Bedroom + Den, 4 Bathroom Executive Townhouse. Features Include: Laminate Floors Throughout, Modern Kitchen With Stainless Steel Appliances, Stone Countertops, Primary Bedroom W/ Ensuite & W/O To Balcony, Spa-Like Washrooms, Two Car Garage, Two Private Balconies And Finished Basement. Close To Schools, Public Transit And Hwy 407. A Must See! **EXTRA: **Appliances: Fridge, Stove, Microwave, Dishwasher, Washer and Dryer **Utilities: Heat, Hydro, Water & HWT Rental Extra **Parking: 2 Spots Included, Located in Garage **Pets Not Preferred** (id:60365)
297 Glenwoods Avenue
Georgina, Ontario
Charming 3-Bedroom Bungalow Move-In Ready!Just steps to the lake and nearby amenities, this 3-bedroom bungalow features a paved driveway with parking for 6 cars and an oversized drive-thru 2-car garage. Recently updated with fresh paint, a new entrance deck, and an interlock patio. Conveniently located minutes to Highway 404 for easy commuting. Do not miss out! (id:60365)
6 - 5 Main Street S
Uxbridge, Ontario
Renovated 2-Bedroom Apartment With Bonus Room (Den Or Walk-In Closet) In The Heart Of Uxbridge With A New Kitchen, Bathroom, And L E D Pot Lights. Amazing Location, Great Landlord. Rent Includes Water and Hot Water. Tenant pays own Hydro as separately billed. Parking Extra. (id:60365)

