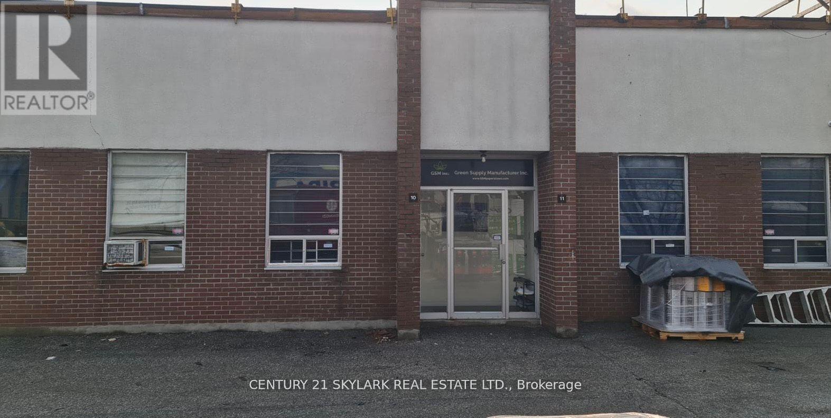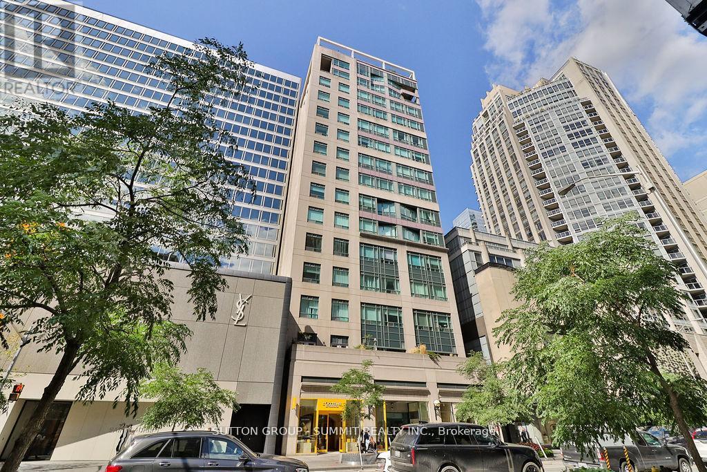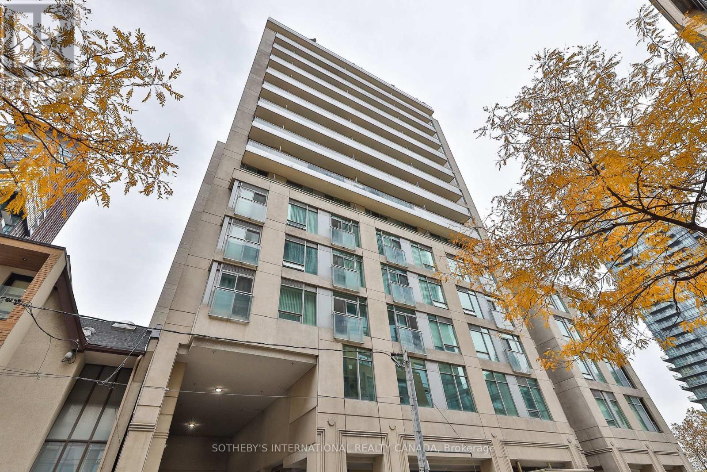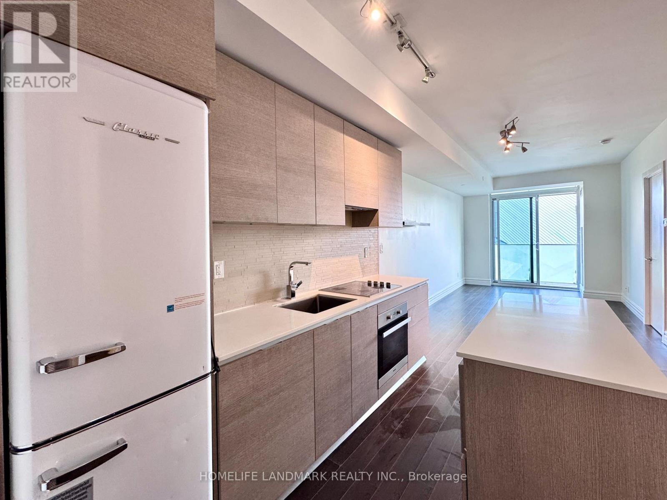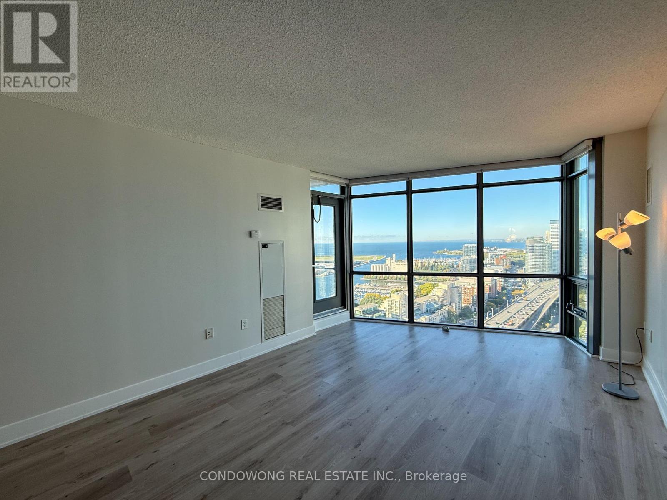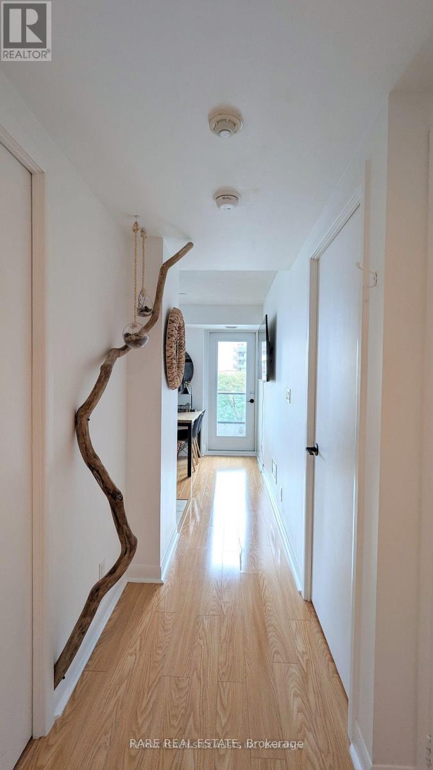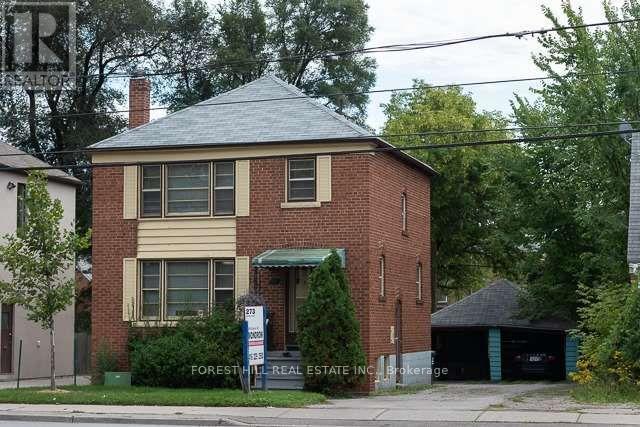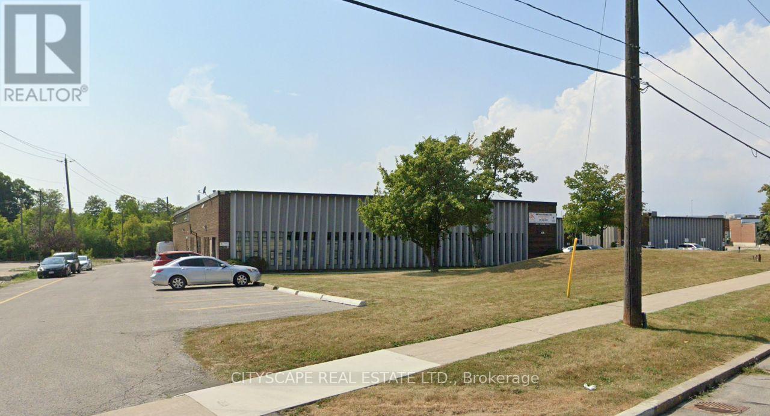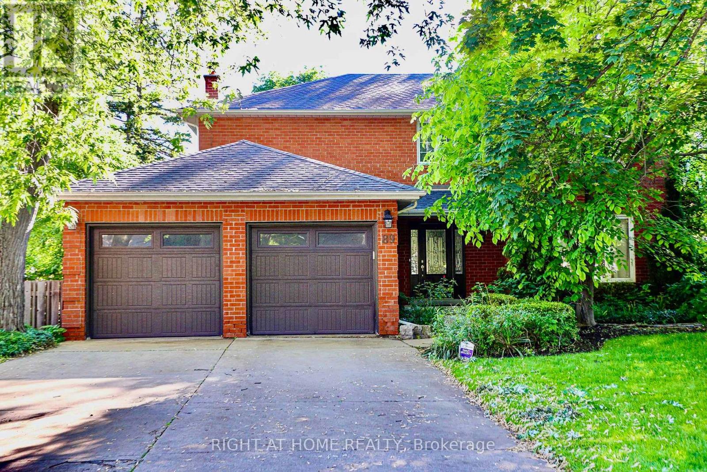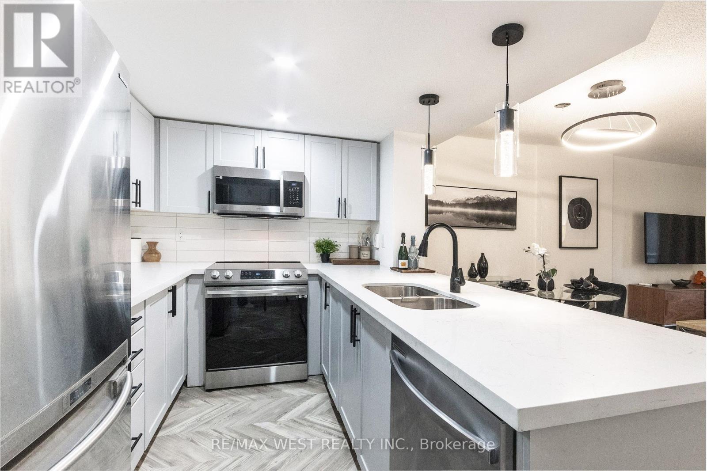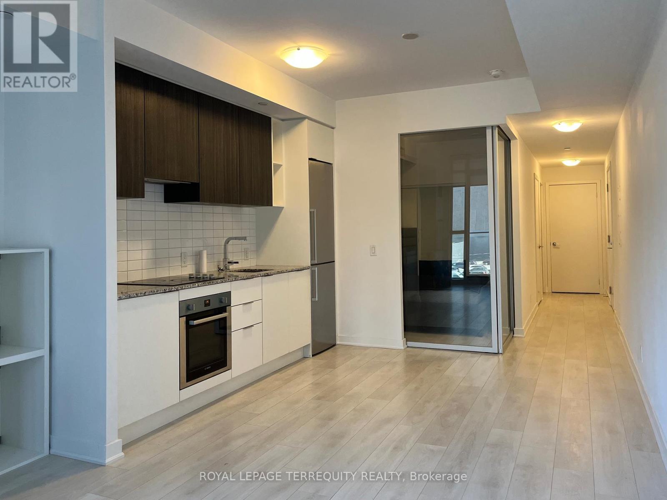121 Emperor Street
Ajax, Ontario
*An excellent opportunity awaits at this well-priced South Ajax semi-bungalow, perfectly positioned for first-time buyers or investors *This home offers a flexible floor plan, including a lower level apartment with its own separate side entrance, featuring two bedrooms, a generous living room, an eat-in kitchen, and a 4-piece bathroom. *Upstairs, the main level boasts a bright and airy sunroom addition, a kitchen updated with new laminate flooring, and a combined living and dining area highlighted by a front bay window* Three comfortable bedrooms and a full 4-piece bathroom round out the main floor *While presenting a canvas for your personal design ideas, the home has received several updates *Its prime location is a major draw, directly across from Carruthers Creek Public School and John A. Murray Park, and within walking distance of Ajax High School *Daily conveniences are just a few minutes away, including the hospital, Ajax Community Centre, scenic Rotary Park on the waterfront, and quick access to Highway 401. (id:60365)
#10&11 - 150 Nantucket Boulevard
Toronto, Ontario
Sale of Machinery and Equipments only. Paper Straw Manufacturing Machinery And Equipment for sale. Machines are as good as new and in great condition. Production Capabilities Of Approx. 35.000.000 Paper Straw Annually For One Working Shift. This Is a Readymade Production Line. The Federal Government has Phased Out The Use Of Plastic Straws By The End Of 2022. So, It's A Perfect Time For You To Be Part Of The Green economy. This Is A Ready-Made Production Line. List of machinery: Slitting Machine, Two Glue Mc, Two 6 Knives Paper Straw Mc, Four Conveyor For Collecting Straws, Two Heater Tunnel, One Counting Mc, Two Single Straw Wrapping Mc, Automatic Packing Mc, Hydraulic Paper Roll Clamp, Air Compression, Splicer Mc. **EXTRAS** Slitting Machine, Two Glue Mc, Two 6 Knives Paper Straw Mc, Four Conveyor For Collecting Straws, Two Heater Tunnel, One Counting Mc, Two Single Straw Wrapping Mc, Automatic Packing Mc, Hydraulic Paper Roll Clamp, Air Compression, Splicer Mc (id:60365)
Ph07 - 102 Bloor Street W
Toronto, Ontario
Welcome to 102 Bloor Street West, a landmark address in the heart of Yorkville offering history, sophistication, and modern living. Originally an office tower, this boutique building was reimagined into luxury residences in 1997 and remains one of Torontos most desirable addresses.This rare two-storey penthouse, Unit PH07, is part of only seven unique suites in the building. With expansive layouts and oversized windows, it offers an elegant backdrop for both entertaining and everyday living. The main floor has been newly renovated with herring bone-pattern hardwood flooring, adding warmth and sophistication. A custom Italian kitchen with quartz countertops complements the space, while concrete walls between penthouse units ensure exceptional sound proofing and privacy. PH07 also includes one parking space, two large lockers, and two private balconies a rare combination in Yorkville. Located directly on Bloor Streets famed Mink Mile, residents are surrounded by world-class shopping, fine dining, and cultural destinations. Chanel, Hermes, and Michelin-starred restaurants are steps away, while Bay Station and the TTC place the entire city within easy reach. Life at 102 Bloor Street West is elevated by access to the exclusive Bellair Club a rooftop lounge with two multi-level terraces boasting sweeping views of Yorkville, the skyline, and the CN Tower. The building also offers a 24-hour concierge, fully equipped fitness centre, and saunas, delivering comfort and convenience in a boutique setting. With a Walk Score of 100 and a Transit Score of 99, this location epitomizes prestige and practicality. Penthouse living here is more than a home it is a statement in one of Torontos most iconic neighborhoods. ***THE UNIT HAS 2 LOCKERS ONE ON THE PARKING AREA LEVEL A UNIT 8 AND ON THE PH FLOOR LEVEL 18 UNIT 14 ,1 PARKING SPACE LEVEL A UNIT 8 , surrounded by world-class shopping, fine dining, and cultural destinations. Chanel, Hermes, and Michelin-starred restaurants*** (id:60365)
Ph 201 - 8 Scollard Street
Toronto, Ontario
Must See To Appreciate The Difference. Beautiful Penthouse In A Boutique Yorkville Building. True 10 Ft Ceiling Throughout, Excellent Split 2 Bedroom Layout, 2 Bath Plus Den With A Window (Could Be Used As 3rd Bed), 1080 Sq Ft Of Inside Space Plus Terrace Facing East Over Rosedale, And Another Balcony Facing North. Parking On Top Floor And Locker. (id:60365)
702 - 200 Bloor Street W
Toronto, Ontario
South-Facing Executive Condo in Iconic Exhibit Condos Priced to Sell! Bright and sunny all day with unobstructed south-facing views, this 736 sq.ft. executive suite sits in the heart of Yorkville at Bloor & Avenue, directly across from the ROM. Featuring floor-to-ceiling windows and a 102 sq.ft. fritted-glass balcony, the open-concept layout is both sleek and functional. The spacious den with French doors is ideal as a second bedroom. Includes 2 full bathrooms, with a deep soaker tub in the primary ensuite. Hardwood floors throughout. Modern European kitchen with quartz countertops, under-mounted sink, and fully integrated Miele appliances. Upgrades (approx. $3,000 value) : Miele fridge, High-end blinds, Medicine cabinets in both bathrooms, Extra lighting and custom shelving in the living room. Steps to U of T, subway, luxury shopping and fine dining. Includes 1 locker. (id:60365)
3705 - 5 Mariner Terrace
Toronto, Ontario
Breathtaking Unobstructed City & Lake Views!Spacious 2 Bedrooms + Den with a functional layout. The den has a separate door and can be used as a study or office. Open-concept kitchen with granite countertops. Floor-to-ceiling windows fill the home with natural light. Steps to TTC, Rogers Centre, CN Tower, restaurants, shops, and the vibrant Entertainment District.Enjoy 30,000 sq. ft. of luxury amenities: 24hour concierge & security, indoor pool, gym, basketball court, theatre & more! (id:60365)
418 - 600 Fleet Street
Toronto, Ontario
Welcome to your new home in Toronto's lively Fort York neighborhood! This bright, south-facing 2-bedroom, 2-bathroom condo has an open-concept kitchen, living, and dining area that's perfect for hanging out, hosting friends, or just relaxing after a busy day. The buildings recreational complex is incredible enjoy the indoor pool with his-and-hers change rooms, whirlpool, outdoor sundeck, fully equipped gym, and the Malibu Club Lounge with panoramic views of the lake and city. There's also a rooftop terrace with BBQs and a billiards room, so there's always something fun to do right at home. Step outside and you're moments away from Loblaws, Joe Fresh, Shoppers, Starbucks, cafes, restaurants, and boutique shops. You can walk to the Harbourfront, catch the TTC with ease, or be at Billy Bishop Airport in minutes. Plus, with quick access to the Gardiner Expressway and DVP, commuting anywhere in the city is a breeze. Live where convenience meets comfort in one of Toronto's most vibrant waterfront communities! (id:60365)
273 Sheppard Avenue W
Toronto, Ontario
Location, Location! Outstanding opportunity in one of North York's most sought-after areas just steps from the Yonge & Sheppard corridor. This standalone office building sits on a prime 4,125 sq. ft. lot and offers incredible potential for an end user or developer to renovate, reposition, or redevelop. With recent zoning and density increases in the area, this property represents a smart investment in a rapidly transforming district. (id:60365)
Option B - 50 Prince Andrew Place
Toronto, Ontario
Sizes Available In 2,500 / 3,000 and 3,500 sqft For Lease In An Excellent Centrally LocatedWarehouse. Sublease Available Near Don Mills & Eglinton Avenue With Easy Access To Highways 404& 401. Ideal For Companies Looking For Warehouse Space Without Any Office Area. Utilities andGas Extra. (id:60365)
89 Yonge Boulevard
Toronto, Ontario
Welcome to a rarely offered 6-bed, 5-bath executive home in the coveted Cricket Club neighbourhood. Set on a leafy, tree-lined street, this residence blends classic elegance with modern comfort. An open-concept plan and sun-filled principal rooms create effortless flow for daily living and entertaining. The stylish kitchen adjoins a bright breakfast nook and opens via double garden doors to a large deck and a beautifully landscaped English garden. The finished lower level features a private in-law suite, perfect for guests or extended family. Wine enthusiasts will appreciate the custom, temperature-monitored wine rack with specialized insulation. Ample parking for up to eight cars completes this exceptional lease opportunity in one of Torontos most desirable neighbourhoods. Tenant is responsible for utilities, landscaping, and snow removal. (id:60365)
302 - 330 Adelaide Street E
Toronto, Ontario
Welcome to your urban retreat in the heart of the city! This stunning 2 bedroom, 2 bathroom + Locker condo offers a perfect blend of contemporary design and practical functionality, making it the ideal place to call home. New flooring throughout that not only adds a touch of elegance but also ensures easy maintenance and durability. The thoughtful layout maximizes space and natural light, creating a bright and inviting atmosphere that's perfect for both relaxing and entertaining. Full-sized Kitchen equipped with stainless steel appliances and ample counter space, making meal prep a breeze. Whether you're enjoying your morning coffee at the breakfast bar or hosting dinner parties with friends. Conveniently located, this condo offers easy access to shopping, dining, entertainment, and public transit, allowing you to experience the best that city living has to offer. Experience urban living at its finest! (id:60365)
423 - 120 Parliament Street
Toronto, Ontario
Bright, Modern Living with all the amenities! This stylish 1-bedroom unit features 9 ceilings, floor-to-ceiling windows, and a private balcony overlooking a quiet street. Enjoy the convenience of being on the same floor as the fitness centre! Steps to streetcars, the Distillery District, St. Lawrence Market, and the waterfront. Close to the subway line and the financial district. A short walk to George Brown College and easy access to the Gardiner & DVP. Building Amenities Include 24Hr Concierge, Pet Spa, Guest Suites, Fitness Room, Yoga Room, Rooftop Terrace with BBQ, Bike Storage, Party Room. Don't miss this perfect mix of urban vibrancy and tranquility! (id:60365)


