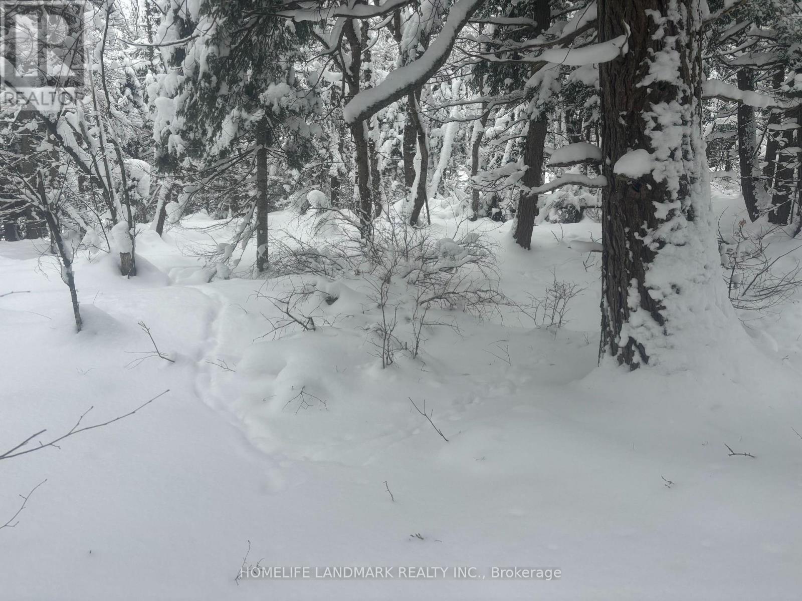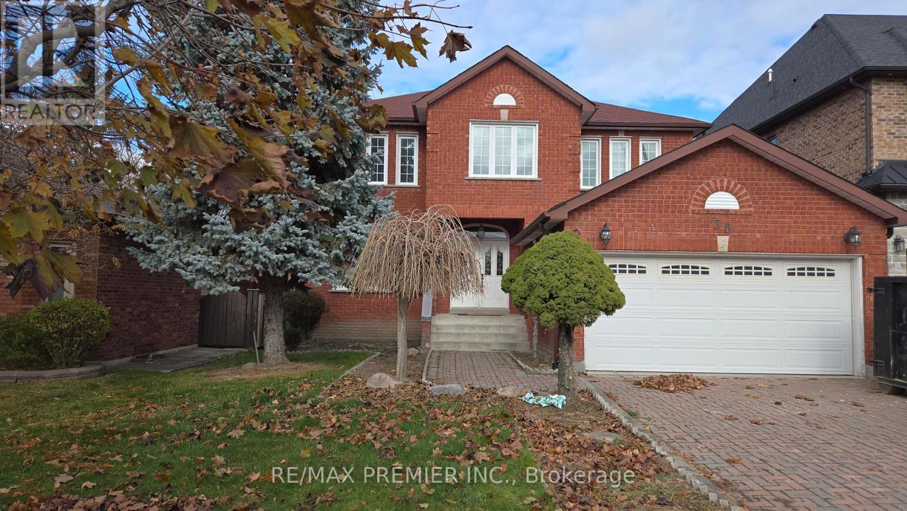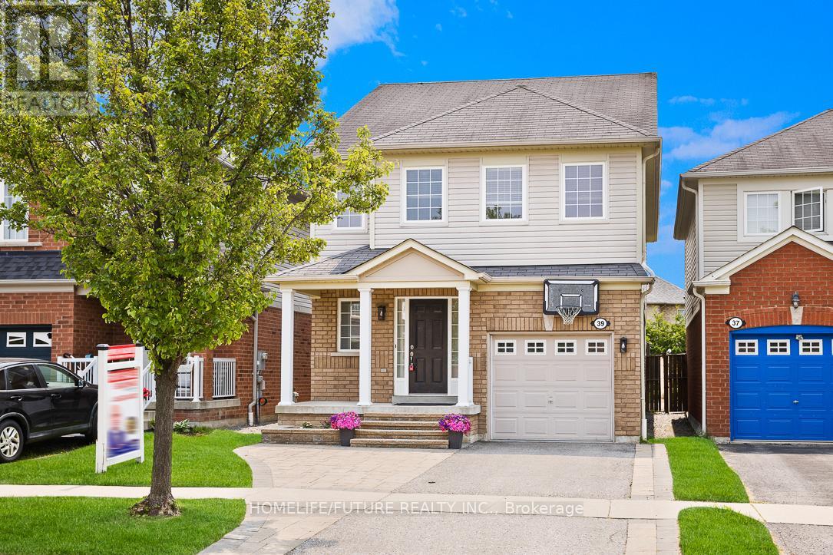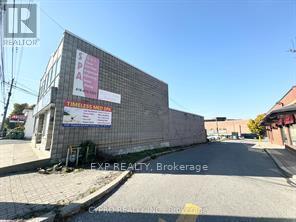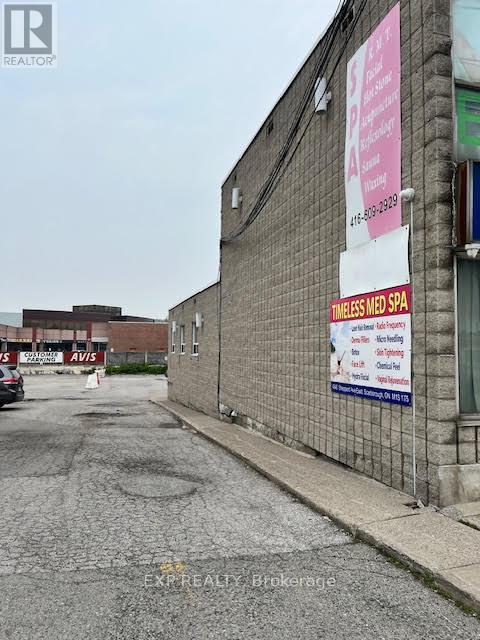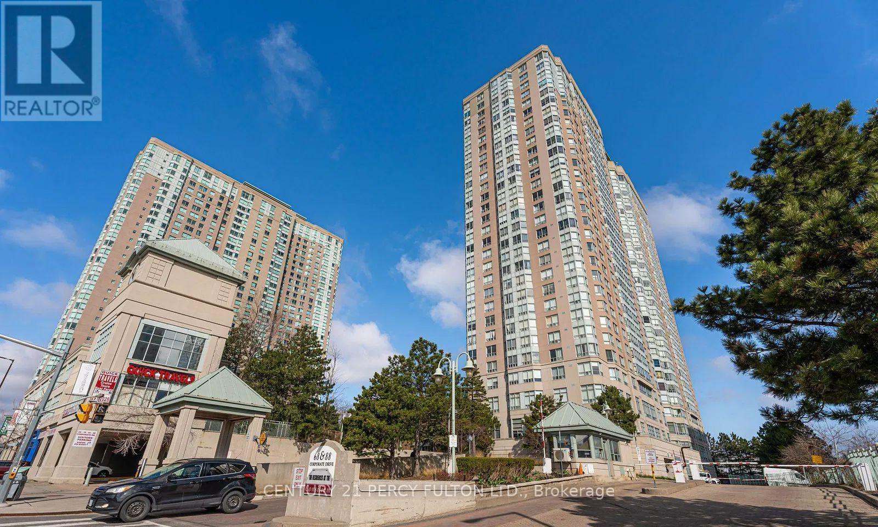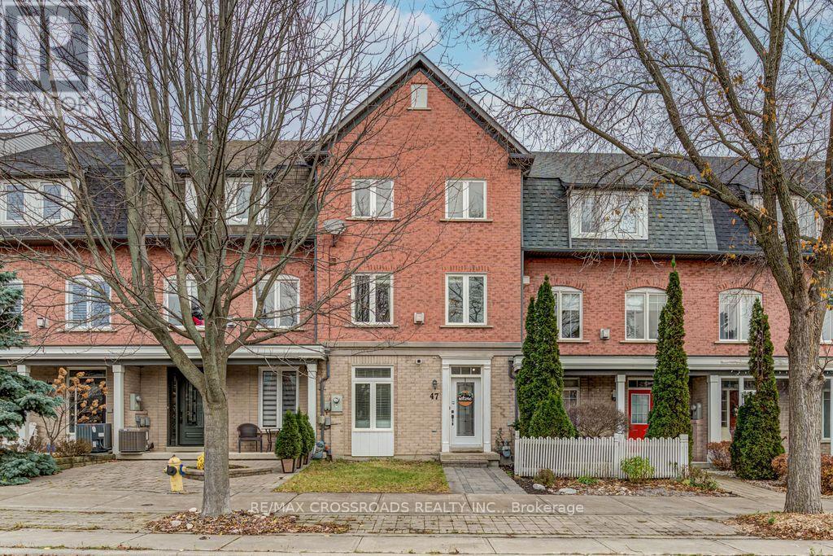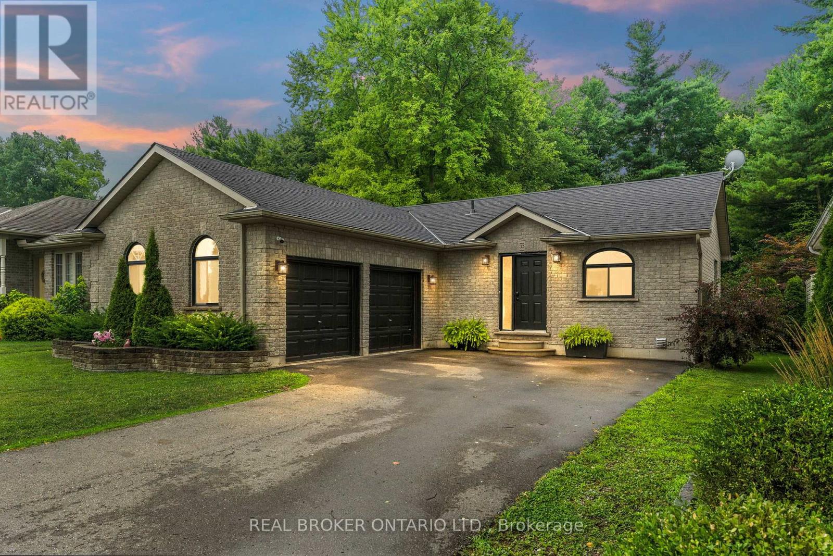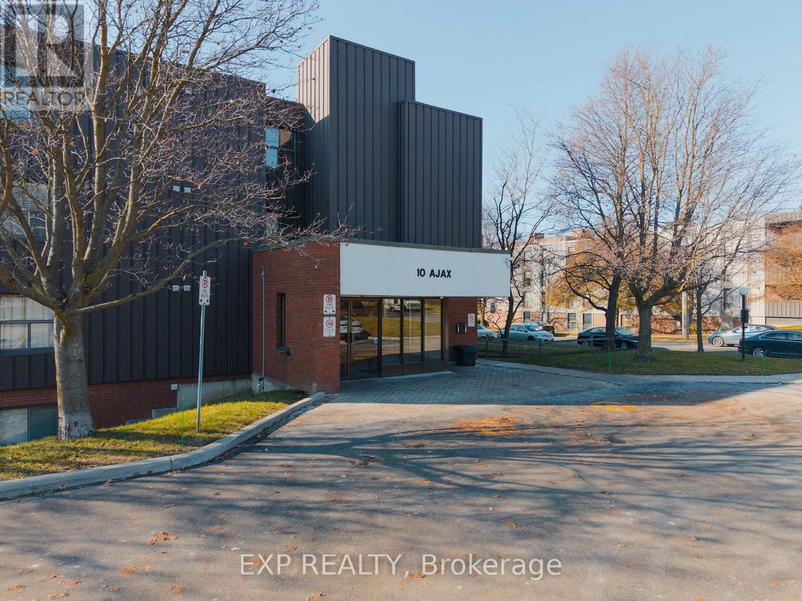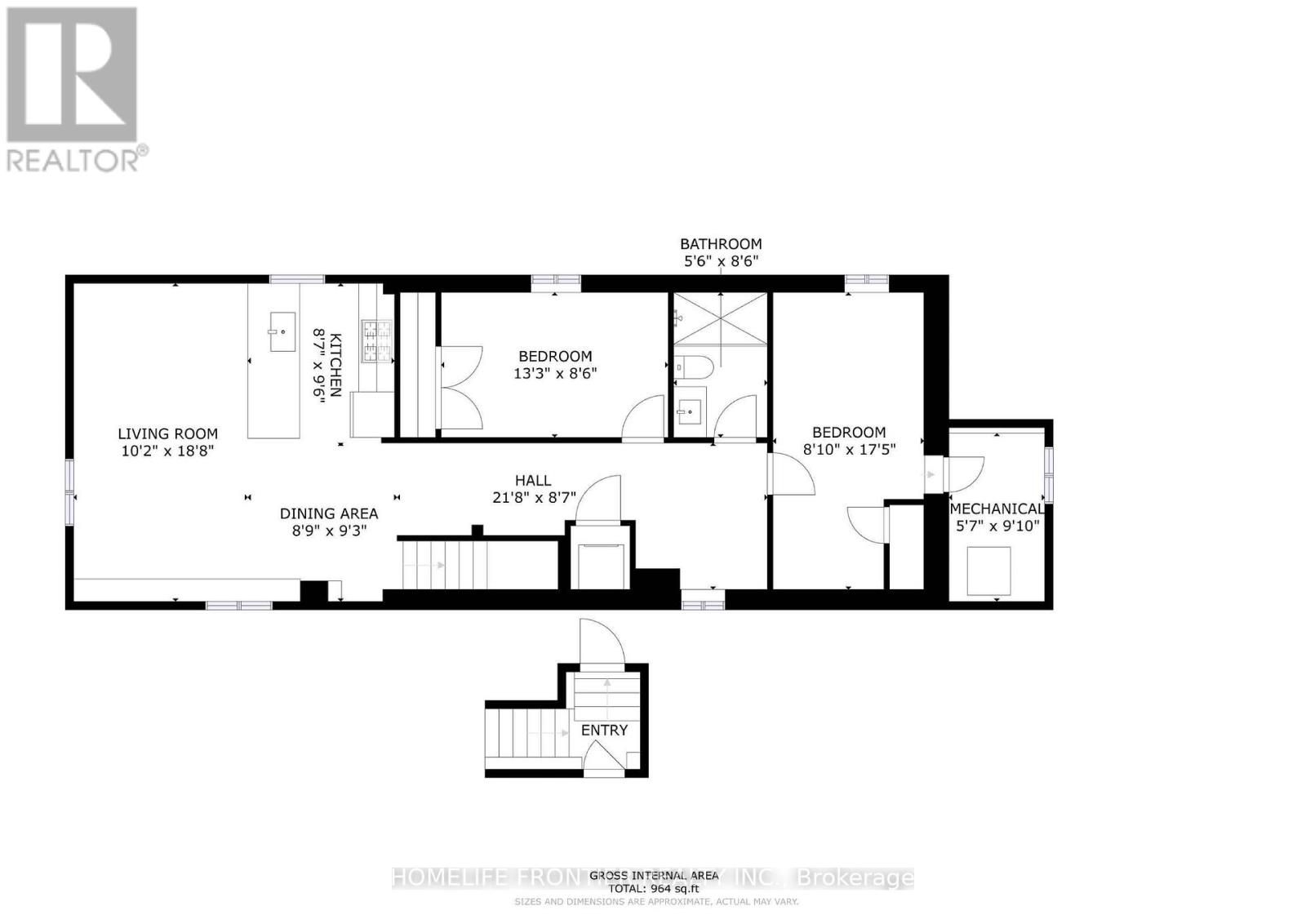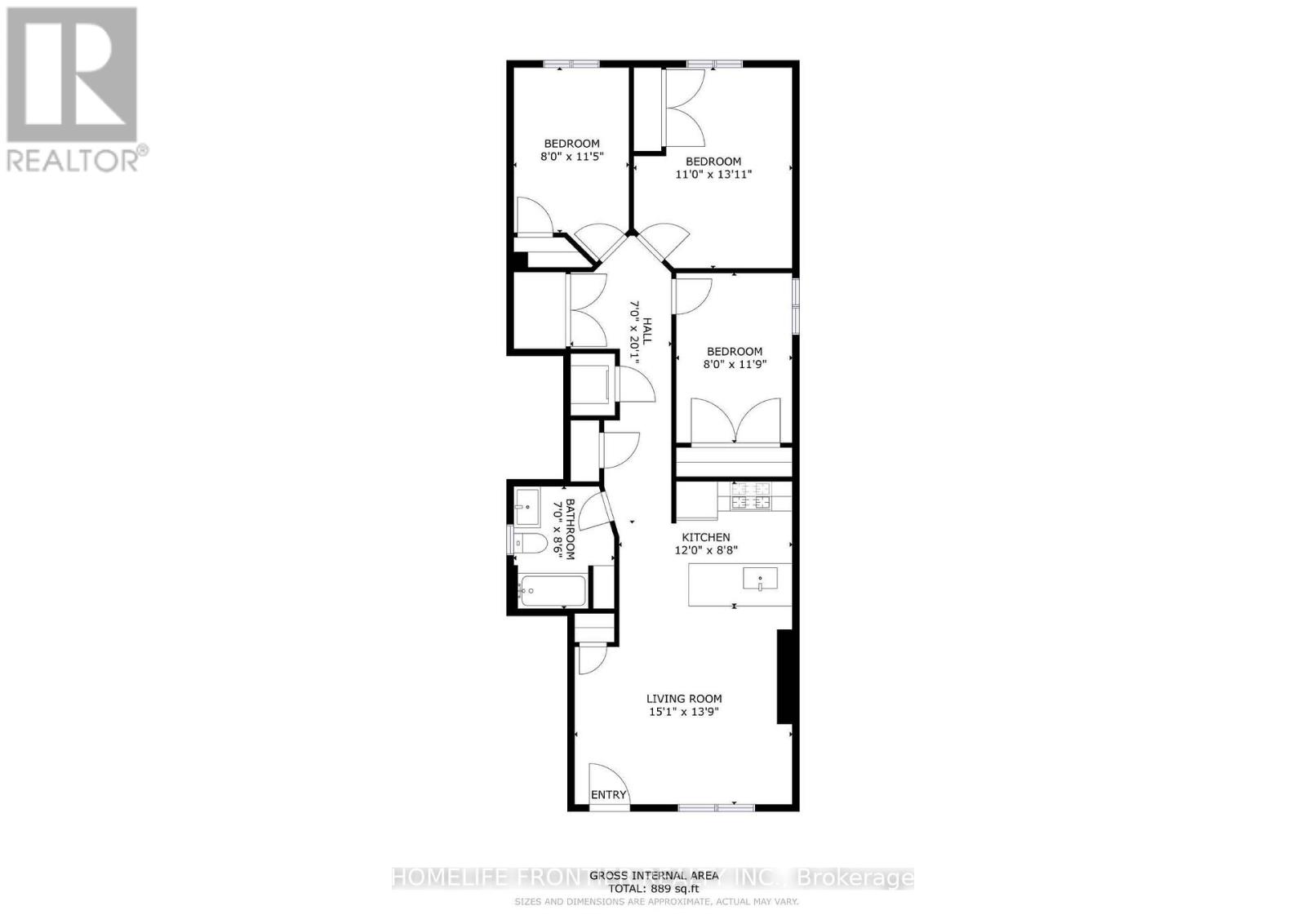153 Acres Parcel 18476
Timmins, Ontario
Discover 153 acres of pristine Northeastern Ontario wilderness in organized Wark Township, just 25 km from downtown Timmins. Ideal for avid hunters, this off-grid property sits within WMU 30 and is known for excellent Moose and Black Bear hunting. The land features a mix of Black Spruce, Poplar, and marsh terrain. Surface and tree rights (except Pine) are included. Zoned RD RU-Rural, the property allows one hunt camp up to 500 sqft. Access is via Highway 655 and approximately 8 km of trails and logging roads through Crown and private land. Perfect for a seasonal camp, forestry use, or recreational retreat. (id:60365)
Bsmt - 75 Ferguson Drive
Barrie, Ontario
Legal Basement! Furnished! Separate entrance, ensuite laundry, large kitchen combined with dining, Ideal for Single Professional. Tenants Pays 1/3 utilities and tenant insurance. (id:60365)
36 Railway Street
Vaughan, Ontario
Great opportunity to purchase a custom built home with Large 51'X195' feet lot. Spacious two story home in a prime high demand area of Maple. Large four bedrooms, oversize kitchen with built-in appliance. Main floor Den and Laundry room . Fully finished basement with kitchen, and four piece bathroom, walk-up to the back yard and seperate side entrance. Close to all amenities including schools, shopping Transit and Go-train. (id:60365)
39 Harkness Drive
Whitby, Ontario
Beautiful 4-Bedroom Home In Prime Whitby Location - Move-In Ready! Welcome To This Stunning 4-Bedroom Home Nestled In One Of Whitby'S Most Sough-After Neighborhoods! Featuring A Functional And Spacious Layout, This Freshly Painted, Carpet-Free Home Offers Comfort, Style, And Convenience For Families. Enjoy A Bright And Inviting Separate Family Room And Dedicated Study Area-Perfect For Working From Home Or Quiet Evenings. The Kitchen Is A Chef's Dream, Boasting Stainless Steel Appliances, A Gas Stove, Granite Countertops, And A Cozy Breakfast Area Ideal For Morning Coffee Or Casual Meals. Upstairs, You'll Find Four Generous Bedrooms, Including A Luxurious Primary Suite With A 5-Piece Ensuite Featuring A Relaxing Jacuzzi Tub. The Elegant Hardwood Staircase, Upgraded Finishes, And Brand-New Laminate Flooring On The Second Floor Add To The Home's Contemporary Charm. Step Outside To A Beautifully Maintained Backyard, Perfect For Entertaining Or Relaxing, Complete With A Natural Gas Bbq Line-Ideal For Effortless Outdoor Cooking All Season Long. Located Just Minutes From Top-Rated Schools, Parks, Shopping, Highway 401 & 407, And More, This Home Offers The Perfect Blend Of Lifestyle And Location. (id:60365)
4246 Sheppard Avenue E
Toronto, Ontario
Commercial or Residential Space on Lower Level located on Sheppard Ave. E. of Midland. Approximately 1950sf of space ideal for many permitted use such as service retail, professional office, beauty spa, catering facility, tutoring office, school, daycare, etc. Excellent Walk Scores. 3 offices/rooms and 1 bath and shower. (id:60365)
Unit 102 - 4246 Sheppard Avenue E
Toronto, Ontario
Commercial Retail Space Fronting on Sheppard Ave. E. of Midland. Approximately 850sf of space ideal for many permitted use such as service retail, professional office, beauty spa, catering facility, tutoring office, school, daycare, etc. Excellent Walk Scores. 3 offices/rooms and 1 bath and shower. (id:60365)
2512 - 88 Corporate Drive
Toronto, Ontario
**Tridel Consilium Place** Spacious, Concept 1+1 Bedroom, Gorgeous Northwest Sunset Views of the City. Laminate Floors Thru-out, Den can be 2nd bedroom or Home Office, Fabulous Million Dollar Recreation Facilities, 24Hrs Gated Security, Stainless Steel appliances, TTC at Doorsteps, Close to Shopping, Schools, Hwy 401, 404, Subway and Scarborough Town Centre. (id:60365)
47 Port Union Road
Toronto, Ontario
Welcome to this Beautiful 3+1 bedroom, 3 bathroom home in one of Toronto's most family-friendly lakeside neighbourhoods. Freehold Townhome (no maintenance fees). Bright and inviting with west-facing exposure, this home features a stunning newly renovated kitchen with white shaker cabinets, sleek black hardware, chevron patterned backsplash, black quartz countertops, stainless steel farmhouse sink, timeless porcelain floors, upgraded appliances, an eat-in kitchen and seamless walk-out to a private patio, perfect for barbecues and easy outdoor entertaining. Updated flooring and painting through-out the home. Newer Custom Bamboo window shades on main floor. Upstairs, two bedrooms have been opened to create a spacious second primary suite-easily converted back if desired-and the convenience of upper-level laundry enhances everyday living. Just minutes walk to Rouge Beach and Rouge Hill GO Station, enjoy a quick commute to Union Station, and TTC transit just steps away. Families will love walking distance to top-rated schools and nearby parks including Port Union Waterfront Park and Trails, Rouge Beach, and Adams Park. Spend your weekends paddle-boarding, having picnics and exploring nature, effortless nights out downtown Toronto via Go-Train, This highly desired West Rouge community offers you a lifestyle most neighbourhoods simply can't offer. *Furnace 2021, Air Conditioner 2021, Sundeck 2021, Windows 2021, Roof 2019. *Formal Dining room being used as home office, Ground Level Bonus/Family Room being used as guest room. $ Thousands spent on upgrades. (id:60365)
53 Hawtrey Road
Norfolk, Ontario
Discover this charming 3-bedroom, 2-bath solid brick bungalow in peaceful Delhi, featuring thoughtful updates that blend comfort and style. Enjoy new flooring throughout the main floor, updated kitchen appliances including a double oven with warming tray, and new windows (2022) in the kitchen and living room. The extended main bath connects to the primary suite, while the finished basement offers a spacious rec room, a 3-piece bath, and ample storage. A new roof (Dec 2024), EV-ready 2-car garage with inside access, and fully fenced backyard with wooded privacy add to the appeal. Located near Highways 3 and 59, this move-in-ready home offers easy commuting and the best of Norfolk County living. (id:60365)
103 - 10 Ajax Street
Guelph, Ontario
Welcome to 103 - 10 Ajax Street, a fantastic opportunity for affordable home ownership in one of Guelph's most walkable and convenient neighbourhoods! This bright and spacious 2-bedroom, 2-bath unit offers over 1,000 sq ft of carpet-free, one-floor living, perfect for first-time buyers, down-sizers, or anyone seeking comfort and simplicity. Enjoy peace of mind with a NEW breaker panel and ALL NEW wiring completed in 2024, plus a freshly painted interior that feels clean, modern, and move-in ready. Step into the open-concept living and dining area, highlighted by a charming bay window overlooking private green space and mature trees, a peaceful view you'll appreciate every day. The kitchen features solid oak cabinetry, a stylish travertine backsplash, and plenty of room for preparing meals. The primary bedroom is filled with beautiful morning sun and includes a walk-in closet and a convenient 2-piece ensuite. A second generously sized bedroom with a large window provides flexibility for guests, family, or a home office. You'll also love the convenience of in-suite laundry, making daily living even more effortless. The location is truly unbeatable if you value accessibility and lifestyle. You're just a short walk from everyday essentials; No Frills, Shoppers, Winners, banking, dining, and more. Outdoor enthusiasts will love being steps from Sleeman Park, a playground, and the G2G Trail. Catholic and Public Schools are within 1 km, and the unit sits directly on a city bus route for easy transit. Commuters will appreciate being 12 minutes to the 401 and only 6 minutes to the weekday GO Train and VIA Rail at downtown Guelph. With a Walk Score of 71, this is truly a very walkable neighbourhood. The building at 10 Ajax Street offers a secure, well-maintained grounds, green space, and both resident and visitor surface parking. It's a clean, quiet, and welcoming place to call home. (id:60365)
1 (Lower) - 1089 Glencairn Avenue
Toronto, Ontario
(Rent-controlled unit) A one-time $500 move-in incentive is available for the basement unit. This incentive is provided when the tenant's move-in date occurs within 30 days of submitting a complete application. Welcome to this beautifully renovated 2 bed+den/1 bathroom lower level unit, thoughtfully crafted for modern living with comfort and style. Soaring ceilings create a bright, open, and inviting atmosphere throughout. The full kitchen boasts quartz countertops, stainless steel appliances, and ample cabinetry perfect for effortless meal prep. Ideally located in the highly desirable Glen Park neighborhood, this charming residence is just minutes from Yorkdale Mall, Glencairn Subway Station, and offers easy access to Allen Road and Highway 401, ensuring seamless connectivity and convenience. ***** Tenant creates their own hydro and gas accounts + pays 25% of the water bill.***** The legal rental price is $2,040.81, a 2% discount is available for timely rent payments. Take advantage of this 2% discount for paying rent on time, and reduce your rent to the asking price and pay $2,000 per month. (id:60365)
2 (Main) - 1089 Glencairn Avenue
Toronto, Ontario
(Rent-controlled unit) A one-time $250 move-in incentive is available for the basement unit. This incentive is provided when the tenant's move-in date occurs within 30 days of submitting a complete application. Welcome to this beautifully renovated 3 bed/1 bath main level unit, thoughtfully crafted for modern living with comfort and style. Soaring ceilings create a bright, open, and inviting atmosphere throughout. The full kitchen boasts quartz countertops, stainless steel appliances, and ample cabinetry perfect for effortless meal prep. Ideally located in the highly desirable Glen Park neighborhood, this charming residence is just minutes from Yorkdale Mall, Glencairn Subway Station, and offers easy access to Allen Road andHighway 401 ensuring seamless connectivity and convenience. *****Tenant creates their own hydro and gas accounts + 25% of the water bill.***** The legal rental price is $2,806.12, a 2% discount is available for timely rent payments. Take advantage of this 2% discount for paying rent on time, and reduce your rent to the asking price and pay $2,750 per month. (id:60365)

