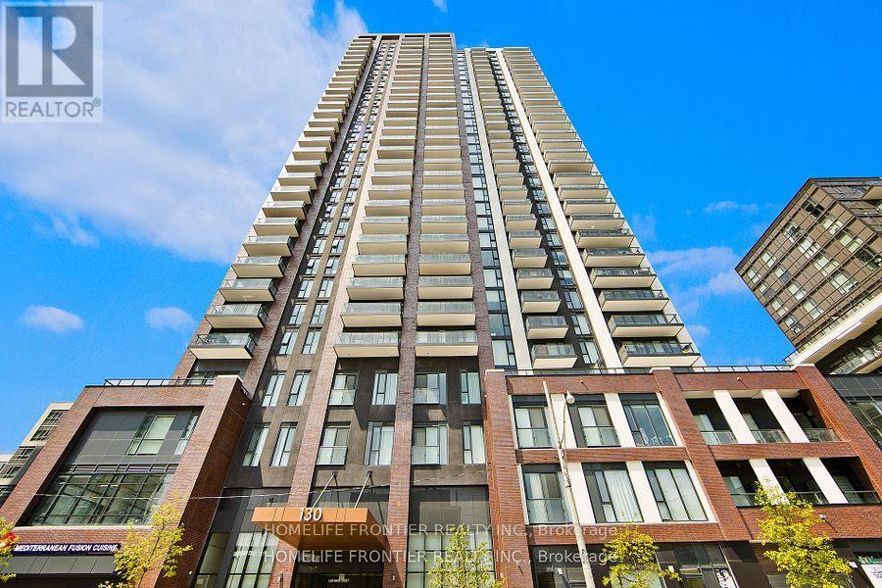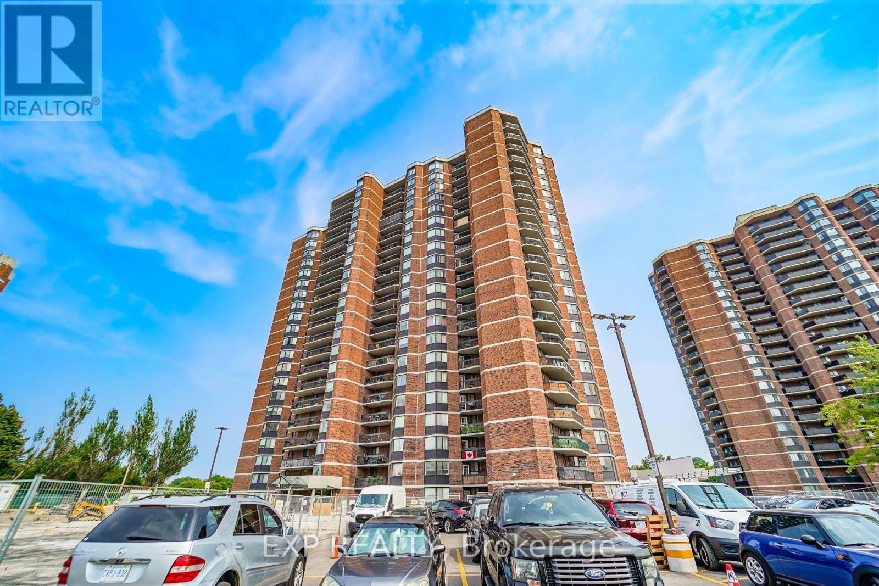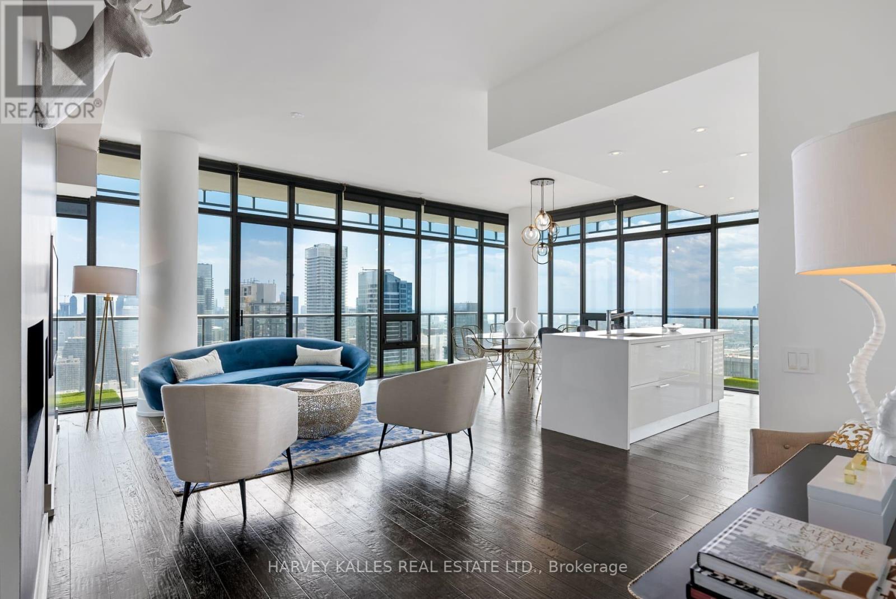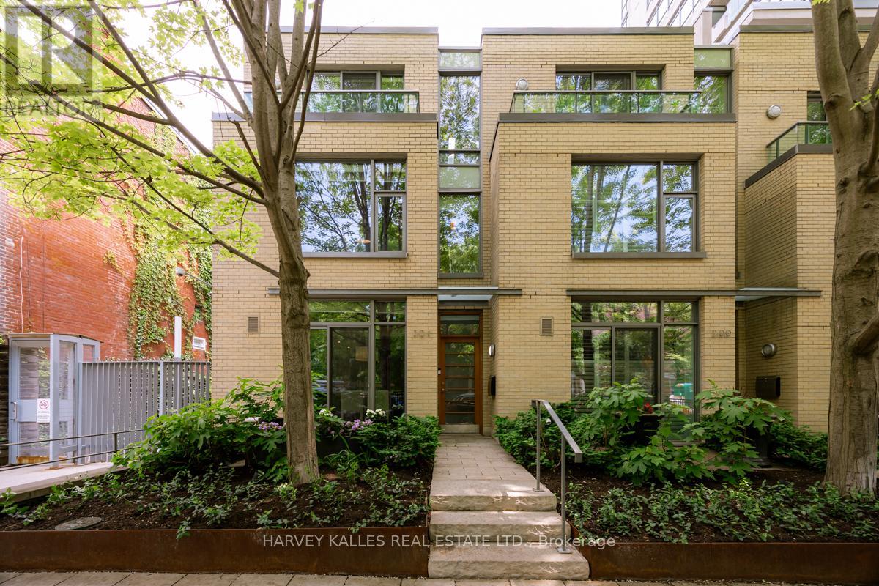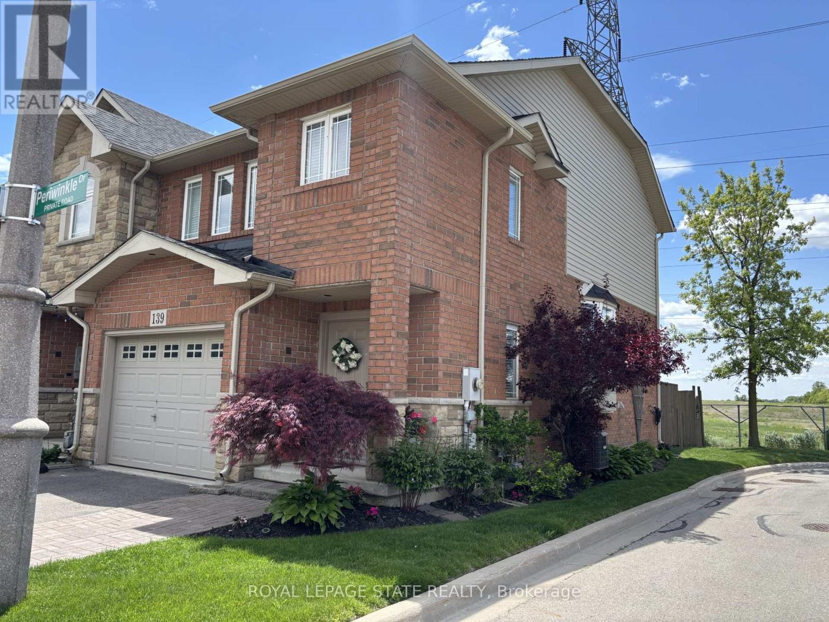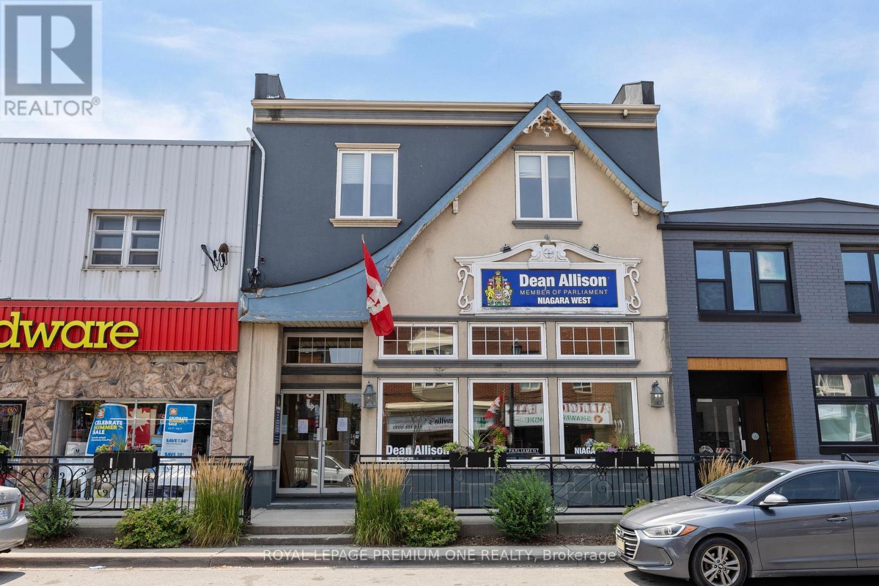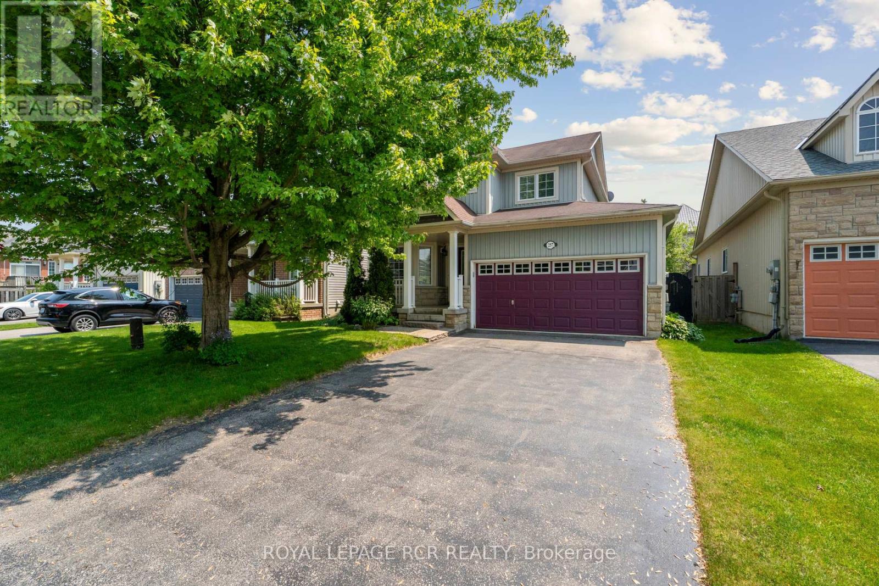1612 - 161 Roehampton Avenue
Toronto, Ontario
BRIGHT AND SPACIOUS OPEN CONCEPT UNIT WITH BEDROOM + DEN, LAMINATED FLOORS THROUGHOUT, FLOOR TO CEILING WINDOWS, CUSTOM DESIGN CONTEMPORARY KITCHEN, 9'FT CEILING AND OPEN BALCONY OVERLOOKS SOUTH WEST (NON SMOKERS/OR PETS) (id:60365)
911 - 130 River Street
Toronto, Ontario
Welcome to Artworks Tower, the latest boutique condo in Regent Park! Spacious Open Concept Living Space w/ 9Ft Ceilings, Laminate Flooring, Bright Floor-to-Ceiling Windows & Modern Finishes throughout. Large Balcony fit for Entertaining with Gorgeous East City Views. Modern Chef's Kitchen with B/I Appliances & Island. Enjoy the Fantastic World Class Amenities from the Best in the Business! Outdoor Terrace, Fitness Center, Kids Arcade Zone, Concierge, Co-Working Space, Work Shop, Party Room & more. Conveniently located with Easy Access to Transit, Restaurants, Highways, & more.. Urban living at its finest! (id:60365)
901 - 236 Albion Road
Toronto, Ontario
Welcome To This Bright And Spacious 2-Bedroom Condo Offering Comfort And Convenience In A Well-Maintained Community*The Open-Concept Living And Dining Area With Broadloom Flooring Provides A Cozy Space To Relax Or Entertain, While The Master Bedroom Features A Walk-In Closet For Ample Storage*Enjoy The Updated Bathroom Vanity And Take Advantage Of The Excellent Amenities Including An Exercise Centre, Recreation Room, Outdoor Pool, Sauna, Visitor Parking, And Underground Parking*Ideally Located With Everything You Need Just Steps Away, This Home Blends Lifestyle And Value Perfectly. (id:60365)
Upper - 680 Crawford Street
Toronto, Ontario
bright 2-bed, 1-bath home with a functional 2-level layout and steps to Christie Pitts park and TTC. Features spacious living area, newly updated bathroom, Modern kitchen large enough for bistro set(eat-in) that and includes ensuite washer and dryer! Enjoy a quiet, tree-lined street just minutes to Bloor St., Christie Subway, shops, and cafes. Street parking available by permit. Tenant to pay 1/2 of utilities. (id:60365)
1409 - 21 Grand Magazine Street
Toronto, Ontario
FULLY FURNISHED & EQUIPPED - Pride Of Ownership - 1 Bedroom Luxury Suite In Desirable West Harbour City 2. This Prestigious Residence Features 9Ft Ceilings, Dark Hardwood Floors, Kitchen W/ Granite Countertop & Stainless Steel Appliances, An Absolutely Spectacular View Of Toronto Sunsets And The Lake. Just Steps To Public Transit, Restaurants & Shopping. Resort Style Amenities Including Pool, Gym, Guest Suites & 24 Hr Concierge. All furniture and appliances are less than a year old and the unit was freshly painted earlier this year. Included: TV, robot vacuum cleaner, steamer, iron, fully equipped kitchen (electric kettle, dish set, glasses, flatware, pots, pans, utensils). (id:60365)
2910 - 5 Soudan Avenue
Toronto, Ontario
Own Your Unit Of Midtown Luxury At Art Shoppe Condos. This 1-Bedroom With Media Suite Offers A Spacious Open Concept Kitchen And Living Area With A Walk Out Balcony And Sweeping Northern City Views.Floor-To-Ceiling Windows And 9-Foot Ceilings Fill The Space With Natural Light, While The Modern Kitchen With Integrated Appliances Creates A Sleek And Functional Home. Life At Art Shoppe Condos Is All About Comfort And Convenience. Enjoy 24 Hour Concierge Service, Rooftop Amenities, And A Grocery Store Right In The Building. Step Outside To Explore The Vibrant Yonge And Eglinton Neighborhood, With Endless Restaurants, Cafes, Shops, And Entertainment. TTC Subway AndThe Future Crosstown LRT Are Just Moments Away, Making Commuting Across The City Effortless. Experience A Stylish Urban Retreat In The Heart Of Midtown. (id:60365)
Ph4503 - 33 Charles Street E
Toronto, Ontario
Spectacular opportunity to live in this breathtaking 2-bedroom + den penthouse unit in the heart of the Church-Yonge Corridor, with 2 full bathrooms, a huge 500 sq ft wraparound balcony, ensuite laundry, and resort-like amenities. Floor-to-ceiling windows showcase jaw-dropping southwest views of the entire city from every room. With modern finishes and soaring 10' ceilings throughout, this sun-filled unit offers 1,700 sq ft of luxury - featuring expansive living and dining spaces ideal for entertaining, and a sleek kitchen with a large centre island. Live comfortably with two bright and spacious bedrooms, including a private primary retreat with a fantastic walk-in closet, and an additional versatile den. A massive storage locker is included for utmost convenience. At the highly coveted Casa Condos, enjoy access to the outdoor pool, rooftop deck, 24h concierge, gym, meeting room, media room, party room, and guest accommodations. Ideally located just steps to Yonge & Bloor, subway/transit, Yorkville shopping and restaurants, groceries, and more! A lifestyle of ease, sophisticated design, and unobstructed city views awaits. (id:60365)
168 Macpherson Avenue
Toronto, Ontario
Client Remarks Stunning Victorian Redbrick Home on Macpherson Avenue Nestled on a tree - lined street, this elegant Victorian - style redbrick mansion combines classic charm with modern luxury. Located in one of Toronto's most sought - after neighborhoods, its steps away from top private schools, the exclusive Rosedale Club, and Summerhill's boutiques. Inside, soaring ceilings and large windows flood the living room with natural light and green views. The gourmet kitchen, featuring custom cabinets and built - in appliances, opens to a Skylight breakfast area. French doors lead to a private, landscaped garden perfect for outdoor entertaining. The third - floor master suite is a retreat, with a Skylight, floor - to - ceiling French doors, and a private treetop terrace. All bedrooms offer beautiful green vistas. Just minutes from the DVP and downtown. This home also boasts recent upgrades: Air condition , Furnace, and Front outdoor deck. Its the perfect blend of architecture elegance, modern comfort, and urban convenience. Seize the chance to own this timeless Toronto gem. (id:60365)
301 Mutual Street
Toronto, Ontario
Nestled in the vibrant heart of Toronto's coveted Garden District and part of the esteemed Radio City complex, this sophisticated 3-storey townhouse end unit at 301 Mutual Street offers an unparalleled urban living experience. . Boasting nearly 2,000 sq ft above grade, this meticulously designed home features cleverly defined spaces and contemporary finishes throughout. Step inside to a layout that perfectly balances flow with functionality. The sleek galley kitchen is a chef's dream, complete with premium appliances, a convenient eat-in breakfast area, and a walk-in pantry offering both style and practicality. From the main living area, enjoy a fantastic walkout to your private back terrace, ideal for unwinding or al fresco dining. The third floor is dedicated to the opulent primary bedroom, a true sanctuary featuring a galley-style walk-in closet/dressing area and a luxurious spa-like 5-piece ensuite bathroom. Experience ultimate convenience with direct access from your underground 2-car parking straight into your unit, providing unparalleled ease and security. Residents also benefit from exceptional building amenities, including 24/7 concierge, guest suites, sauna, gym, event and party room, all within a well-managed luxury building. With a Walk Score of 99, everything you need is moments away: subway access, the Eaton Centre, TMU, hospitals, and a vibrant array of shops and restaurants. This move-in ready home offers the perfect blend of comfort, style, and unbeatable urban access. This is more than a home; it's a lifestyle of spacious urban luxury and a rare piece of prime downtown Toronto real estate! (id:60365)
139 Periwinkle Drive
Hamilton, Ontario
Welcome to this beautifully maintained 3-bedroom, 2-bathroom corner unit townhouse, offering comfort, style and functionality in every detail. Step inside to a bright main level featuring hardwood and tile flooring, an open riser staircase and a charming bay window that floods the space with natural light. The open-concept layout is perfect for entertaining and the kitchen is equipped with a new dishwasher (2023) for modern convenience. Upstairs, you'll find three generously sized bedrooms, including a primary suite with double sinks in the ensuite for added luxury. Enjoy the outdoors in your private backyard oasis that backs onto an open field. Complete with a wood deck and stamped concrete patio, ideal for morning coffee or evening relaxation. The double car driveway offers ample parking and features like central vacuum make everyday living a breeze. This home blends space, comfort and peaceful views all in one exceptional package. Don't miss your chance to call it home! (id:60365)
4994 King Street
Lincoln, Ontario
4994 King Street, Beamsville where small-town charisma meets commercial opportunity. Nestled on Beamsvilles picturesque main drag, this standout storefront blends historic streetscape appeal with bright, modern interiors and exceptional street presence. Tall display windows flood the space with natural light, creating an inviting canvas for a café, boutique, gallery, or professional office that wants to be seen. Beamsville is not just a location its a lifestyle. Framed by rolling vineyards and artisan farms, the town pulses with weekend markets, seasonal festivals and a loyal local customer base drawn to independent shops, specialty food purveyors and tasting rooms. King Streets walkable rhythm and strong community identity mean consistent foot traffic, repeat customers and a built-in marketing halo for businesses rooted in place and provenance. This property offers flexible commercial layout, easy pedestrian access, streetfront signage and a scale that respects the villages historic character while accommodating contemporary needs. For investors and entrepreneurs seeking a base in Niagaras wine country, 4994 King Street is more than square footage its an invitation to become part of a close-knit downtown story, where commerce and community flourish together. (id:60365)
257 Berry Street
Shelburne, Ontario
Charming 2 Storey Detached Family Home on a Quiet Street - Perfect for Growing Families. Welcome to this well maintained 2-storey detached home located on a peaceful, family friendly street in a desirable neighbourhood. This 3 Bedroom 2.5 bath offers comfort, convenience and room to grow making it an ideal place to call home. Private, fenced backyard with a deck makes for a great place to enjoy a morning coffee. The kitchen features custom drawers that make storage simple and easy to access. The primary bedroom offers a large walk in closet and 4 piece ensuite. The open concept kitchen and family room is combined with a dining room and breakfast bar that will surely become the heart of the home. The unfinished basement offers tremendous opportunity for additional living space and a rough in for a bathroom is available. The double garage with openers will allow you to park 2 vehicles indoors in the winter months. Be sure to check out the virtual tour to see how well laid out this home is. 257 Berry Street will not disappoint. (id:60365)


