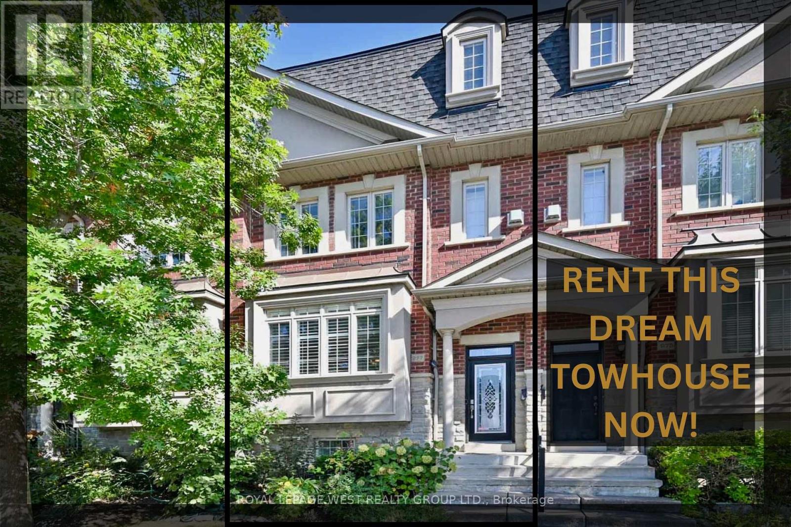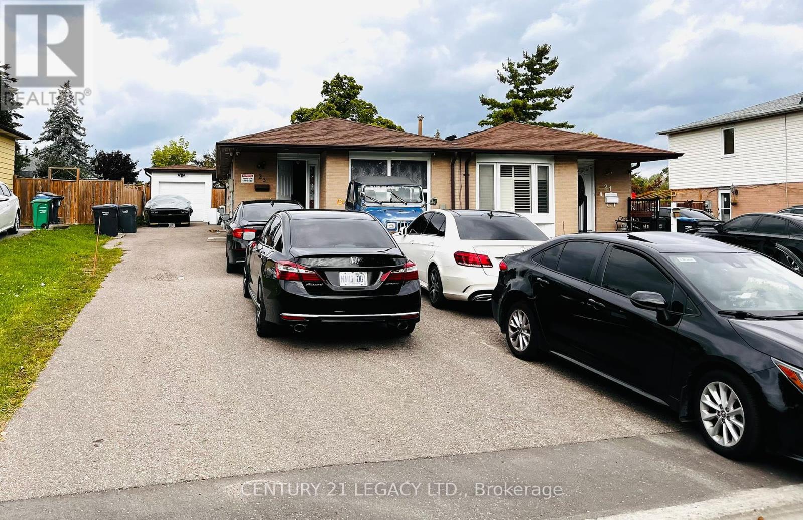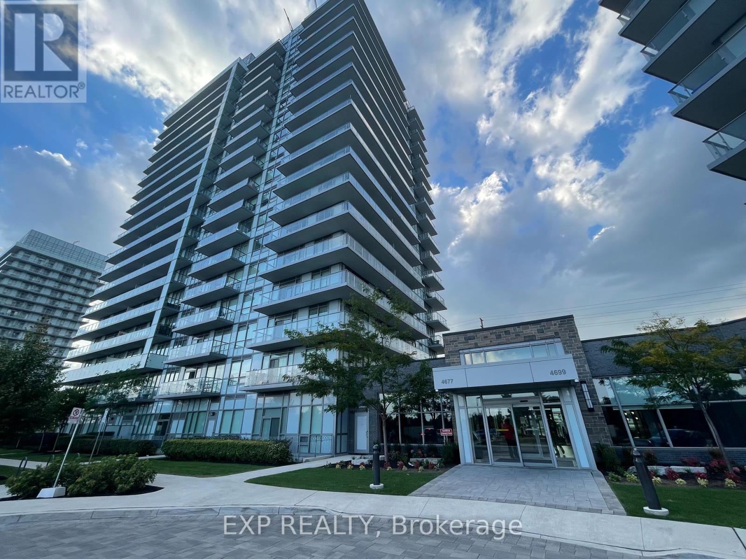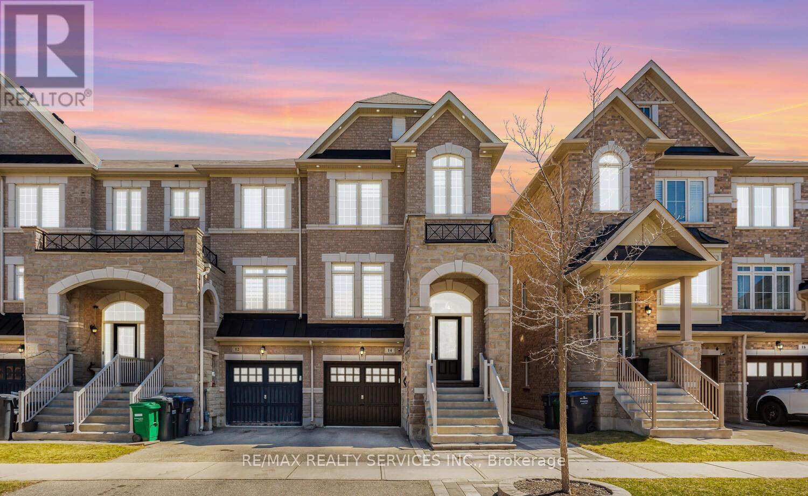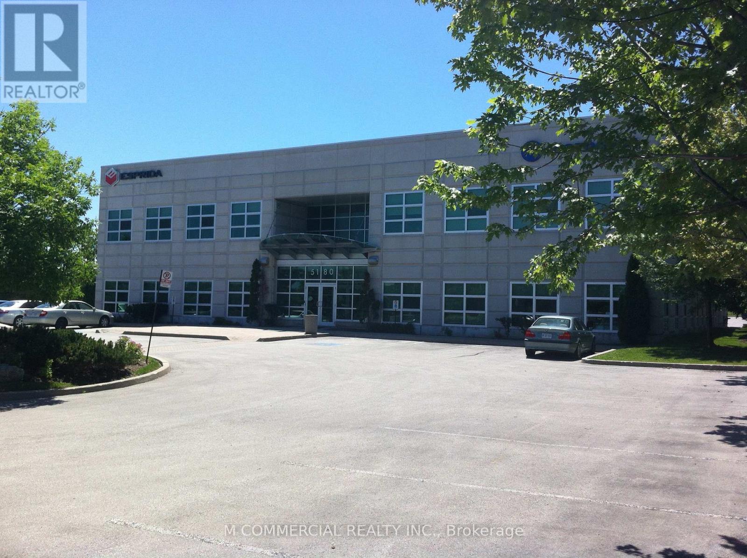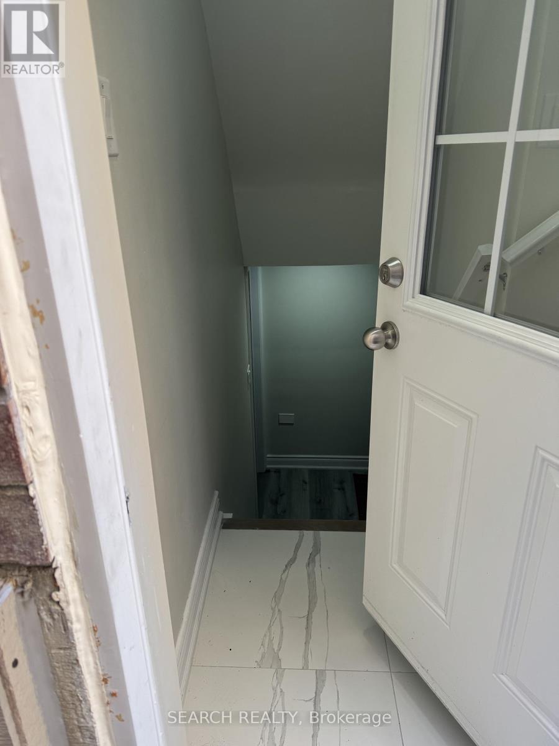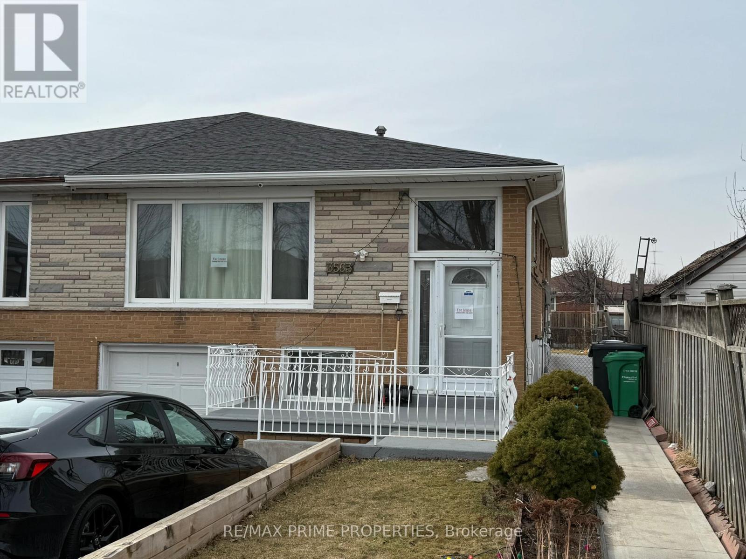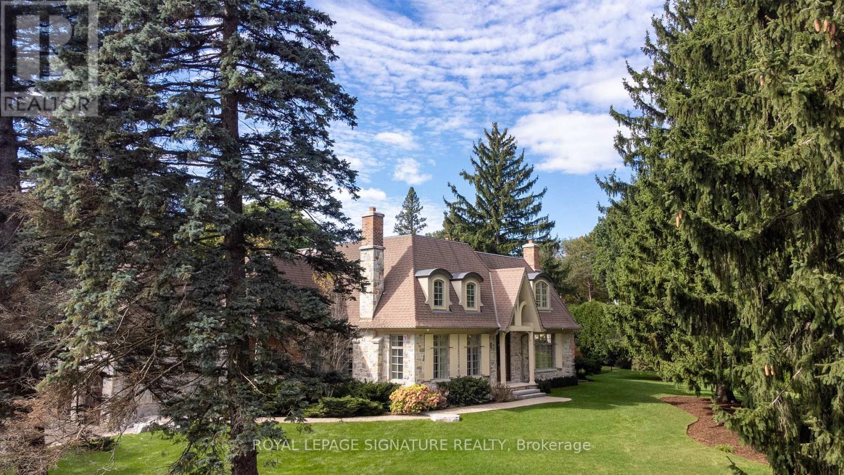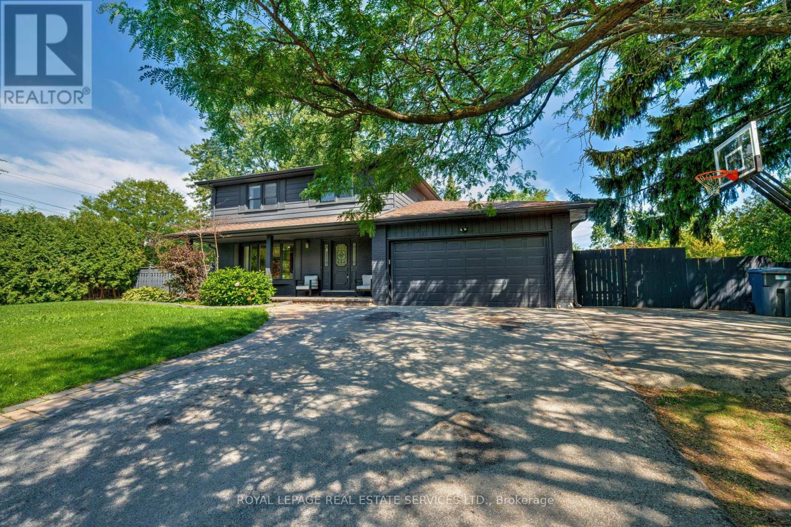977 Kipling Avenue
Toronto, Ontario
This 3-Bedroom, 3-Bathroom Townhome With A 2-Car Garage Offers The Perfect Blend Of Style, Space, And Convenience. Located Just A 5-Minute Walk From Kipling Station And Close To Major Highways, This Home Lets You Stay Connected To The City While Enjoying A Tranquil Retreat. The Open-Concept Main Floor Features High Ceilings, Abundant Natural Light, And Ample Space For Living And Dining. A Cozy Gas Fireplace Adds Warmth, And The Versatile Layout Includes A Spot For A Home Office. Step Onto The Private Deck, Equipped With A BBQ Hook-Up, And Enjoy Relaxing Evenings Or Entertain With Ease. Upstairs, The Well-Sized Bedrooms Offer Comfort And Practicality. The Primary Suite Boasts Three Closets And A Spa-Like Ensuite With Heated Floors, A Large Shower, And A Soaker Tub. Skylights Flood The Space With Natural Light, Creating A Bright And Peaceful Atmosphere. The Kitchen Features Quality Stainless Steel Appliances, Perfect For Everyday Meals. With A Secure Two-Car Garage And Maintenance-Free Living That Includes Lawn Care And Snow Removal, You'll Have More Time To Enjoy Life. This Home Isn't Just A Place To Live, It's Where Comfort And Convenience Come Together. Schedule Your Viewing Today And Discover What Makes This Townhome Feel Like Home. **EXTRAS** Lawn Maintenance And Snow Clearing In Lane - All Covered. (id:60365)
23 Gulliver Crescent
Brampton, Ontario
This bright and spacious 2-bedroom basement apartment in a quiet, family-friendly bungalow is now available for lease! Perfect for small families, working professionals, or students looking for a clean, comfortable, and private space. (id:60365)
2814 Guilford Crescent
Oakville, Ontario
This expansive home in prime Clearview is the perfect blend of luxury, comfort, and functionality. Boasting 4+1 bedrooms, 3+2 bathrooms, this home is over 5,100 sq ft of living space. Its ideal for a large or multi-generational families. Combined living and dining room, plus separate family room with wood-burning fireplace & walkout to pool-sized, fenced yard equipped with both front and backyard sprinkler system. Gorgeous new eat-in kitchen with quartz countertops, pantry and stainless-steel appliances. Large laundry room with inside garage entry and side entrance to driveway. Work from home in the main floor office or enjoy the flexibility of a second-floor open space, perfect for 2nd office. Upstairs has 4 large bedrooms including a luxurious primary bedroom with walk-in closet, sitting area & 5-piece ensuite. A newly renovated 4-piece bath with additional washer and dryer. Fully finished basement ideal as a nanny or in-law suite featuring a full kitchen with island, stainless appliances, 5th bedroom with 3-piece ensuite, 2 rec rooms with electric fireplaces, 2-piece bathroom, 2 cold cellars and 3rd laundry room. Brazilian Jatoba hardwood, ceramic & marble throughout. 4-car driveway, EV outlet. Located near QEW/403/407, Clarkson GO, and minutes away from top-rated schools & shopping. Say YES to the address! (id:60365)
105 - 4677 Glen Erin Drive
Mississauga, Ontario
A great opportunity to live in the heart of the Erin Mills community! Rare ground floor beauty! This bright and airy 850 sq, two bedroom ground floor suite features two washrooms and a functional and spacious split bedroom layout with a large terrace patio facing the court yard! The open-concept layout includes floor-to-ceiling windows, laminate flooring, and a generous, combined living and dining area. The modern kitchen is filled with natural light and boasts stainless steel appliances and a contemporary backsplash. The spacious primary bedroom features a walk in closet and a 3pc ensuite! Enjoy the convenience of an ensuite laundry, 1 parking spot, and 1 locker included! Enjoy top-notch building amenities including a 17,000 sq ft recreation centre with indoor pool, sauna, steam room, yoga studio, and rooftop terrace with BBQ! Ideal location includes steps to Erin Mills Town Centre, walk to Credit Valley Hospital & medical centers, dining, supermarkets, top-rated schools, public transit, and all major highways! Come and view today! (id:60365)
5134 Silvercreek Drive
Burlington, Ontario
Backing onto the 10-acre Desjardines Park, this home offers complete privacy and serene views of greenspace. The open-concept main floor features a bright Living Room and spacious Eat-In Kitchen/Dining Area with ample counter space, abundant cabinetry, and ceramic flooring. Included are four appliances and central air conditioning. Upstairs, you will find three generously sized Bedrooms and two full Bathrooms, including a Primary Suite with a 4-piece Ensuite overlooking the park. The exterior is fully landscaped, front and back, with a large deck and low-maintenance rock garden. Major updates include a new roof (2011), furnace, and hot water tank (2015). Located in a sought-after family-friendly neighbourhood, this home is within minutes of shopping, schools, parks, Appleby GO, major highways, restaurants, and the hospital. Truly move-in ready all that's left to do is enjoy! (id:60365)
14 Rockman Crescent
Brampton, Ontario
Spectacularly upgraded 3-level freehold townhome featuring a total 4 bedrooms and 3.5 bathrooms, including a fully finished lower level with private bedroom and ensuite washroom ideal for guests or extended family. Enjoy dark-stained hardwood floors and stairs throughout, a modern kitchen with granite countertops and high quality stainless steel appliances, and a walkout to a private deck perfect for morning coffee . Professionally finished perimeter landscaping including backyard with interlocking stone, offering a low-maintenance outdoor space with great curb appeal. Additional highlights include, smart entry system, upgraded light fixtures, convenient upper-level laundry. This perfect family home is conveniently located in a high-demand location close to schools, parks, shopping, transit, and more. A perfect blend of style, function, and location move in and enjoy! (id:60365)
5180 Orbitor Drive
Mississauga, Ontario
User/Investor Opportunity in the Airport Corporate Center....12,227 to 36,196 SF available for user....1 truck level shipping door and 1 Drive-In shipping door - shared access shipping area....ground floor has approx. 1,800 SF of unfinished space for light storage - clear height of approximately 10-12 ft...land size approx. 2.175 acres...building signage available (id:60365)
Basement - 19 Manzanita Crescent
Brampton, Ontario
This legal basement apartment offers a private entrance for both privacy and convenience. Separate Private entrance with separate washer, dryer. One Drive way Parking included. Tenant to share 30% of utilities. Minutes to Mount Pleasant station. Bus stop closeby and the bus takes you to Mount pleasant station directly. Lots of Amenities. Water filtration and Softener System. Close to plaza and grocery shops, walk-in clinic. Semi Furnished option available conveniently with a TV, 2 Sofa chairs and a queen mattress. Ideal for couple and working professionals (id:60365)
Upper - 3563 Laddie Crescent
Mississauga, Ontario
A VERY SPACIOUS 3 BR, 1 BATH HOUSE IN MALTON, MISSISSAUGA IS AVAILABLE FOR YOUR PEACEFUL ENJOYMENT. UPGRADED EAT-IN KITCHEN AND APPLIANCES, NEUTRAL PAINTED, LARGE PICTURE WINDOW, LARGE BACKYARD FOR OUTDOOR LIVING, GROW YOUR KITCHEN GARDEN, NEW CONCRETE SIDE AND BACKYARD, NEW GARAGE FLOOR WITH IMPROVED DRAINAGE, MANY PREFERRED AMENITIES SUCH AS SHOPPING MALL, BUS TRANSIT TERMINAL, GO-TRANSIT, THE PEARSON INTL. AIRPORT, HIGHWAYS NEAR BY, ELEMENTARY AND SECONDARY SCHOOLS, COMMUNITY CENTER, WATER PARK, GOLF COURSES, TRAILS, LAKES AND PLACES OF WORSHIP. AAA TENANTS WITH VERIFIABLE JOBS AND INCOME, GOOD CREDIT HISTORY, WORK REFERENCES ARE WELCOME. TENANTS PAY 70% UTILITIES. FREE HIGH SPEED INTERNET-CONDITIONS APPLY. (id:60365)
Lower Level - 218 Jane Street
Toronto, Ontario
Bright & Spacious Lower-Level 1 Bedroom in Baby Point. Welcome to 218 Jane Street, a modern boutique building in the heart of Baby Point. This lower-level suite offers over 800 sq ft of open-concept living with above-grade windows that bring in plenty of natural light. Featuring modern finishes throughout, a private entrance, ensuite laundry, and a sleek 4-piece bathroom, this unit is move-in ready. Located in one of Torontos most sought-after neighbourhoods, enjoy the convenience of being steps to Bloor West Village, High Park, and the Humber River trails. Commuting is simple with TTC at your doorstep. All utilities are included. Street parking available. Ideal for young professionals seeking style, comfort, and a safe, vibrant community. (id:60365)
1161 Tecumseh Park Drive
Mississauga, Ontario
Immerse Yourself In Opulence With This Custom Built French Chateau Wrapped In Indiana Limestone On A Secluded Peninsula Lot. This Stately Home Boasts Over 10,000 Sq/Ft Of Finished Living Space With A Perimeter Fronting Nearly 600' Between Tecumseh Park Cres & Tecumseh Park Dr. Perfectly Manicured Augusta National Inspired Grounds With Mature Pine & Over 250 Luscious Emerald Cedars For Maximum Privacy. Expansive Main Floor Layout Features A Spectacular Kitchen Finished In Elegant Granite, Luxurious Dining/Sitting Areas, Gas Burning Fireplaces Complete In Limestone, Laundry & A Separate Wing That Boasts The Master Bedroom With 17 Foot Ceilings, A Six Piece Ensuite Bathroom, Oversized Walk-In Closet & A Walk-Out To The Backyard. Complemented By Three Additional Bedrooms On The Upper Level, Media Room & Two Further Bedrooms On The Lower Level That Can Be Utilized As Nanny Quarters - Each With Their Own Ensuite Bathrooms. The Lower Level Is An Entertainers Dream, Consisting Of A Gym, Rec Area, Movie Theatre, Wine Cellar, Leather Closet, Second Laundry Or Potential Second Kitchen. Triple Car Heated Garage With Car Lift & Mezzanine Makes It Ideal For The Car Enthusiast & Allows For Ample Storage. Situated On The Most Prestigious Street In Lorne Park And Within The Renowned Lorne Park School District. Short Drive To Toronto & The Best Of Affluent South Mississauga. Exceptional Value For A Home Of This Size & Quality, It Is Truly Not To Be Missed. (id:60365)
297 Sunset Drive
Oakville, Ontario
Welcome to 297 Sunset Drive. Nestled on a family-friendly street, this home features 4+1 bedrooms, 3.5 baths and an inground pool. Walking distance to Lake Ontario, Bronte Harbour, shops, restaurants and schools, with easy highway access makes this the ideal location. The main floor has the living room and dining room with hardwood floors, updated kitchen with beautiful butcher block counters, 2pc bath and a cozy family room with fireplace and walk-out to the back patio & pool. Upstairs features 4 bedrooms, including the primary with updated 3pc bath, as well as an updated 4pc main bath. The finished basement has a large recreation room, spacious laundry room, 4pc bath and an office space that can be turned into a 5th bedroom. The private back yard has an interlock stone patio and an inground pool - perfect for summer fun and entertaining. (id:60365)

