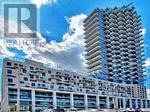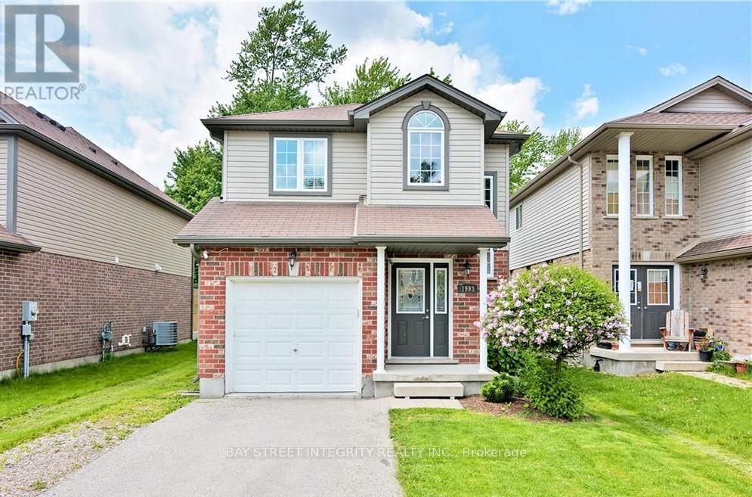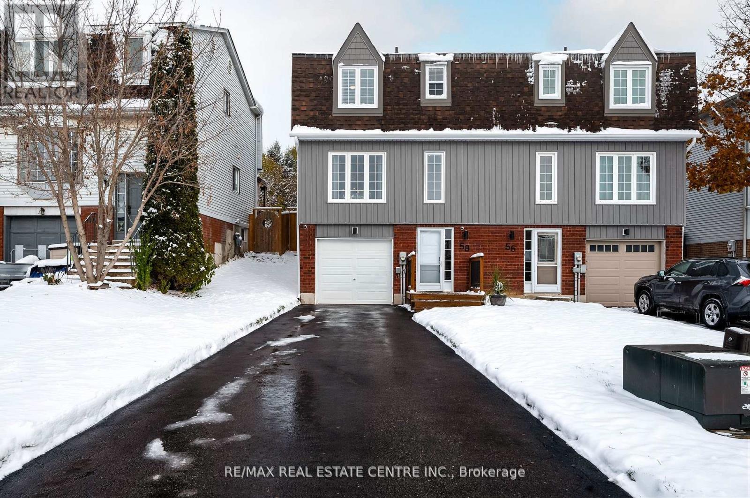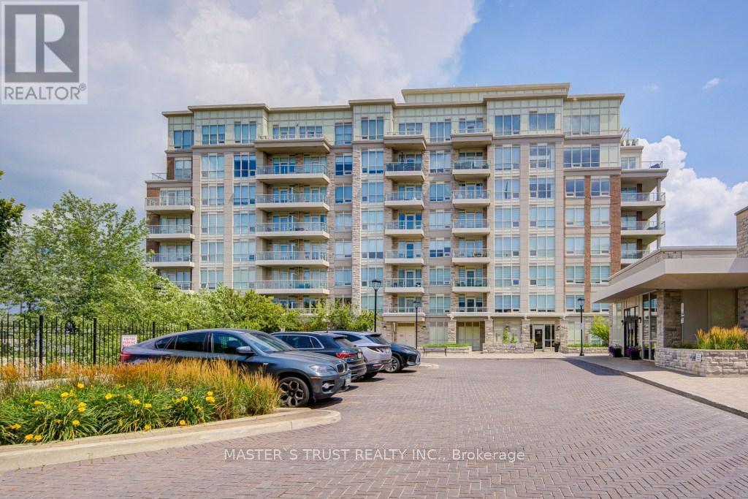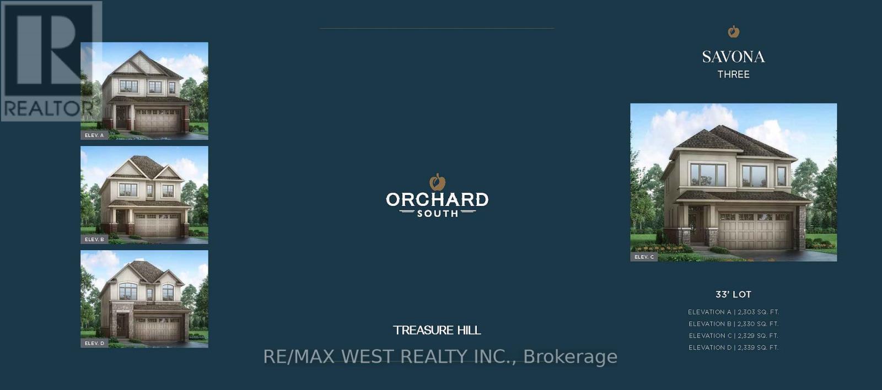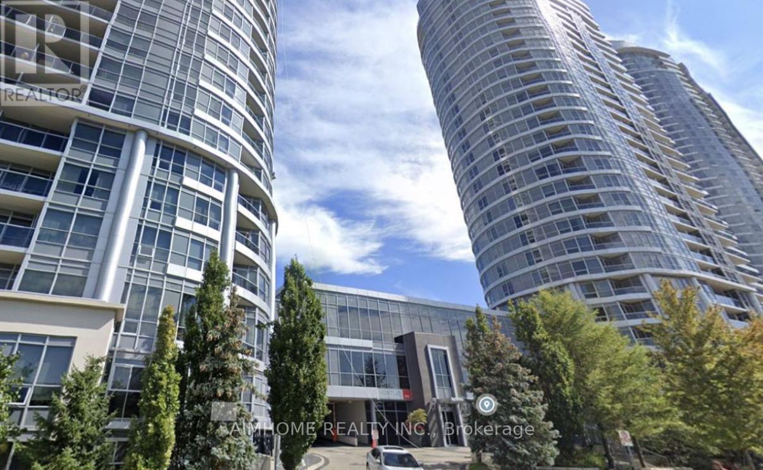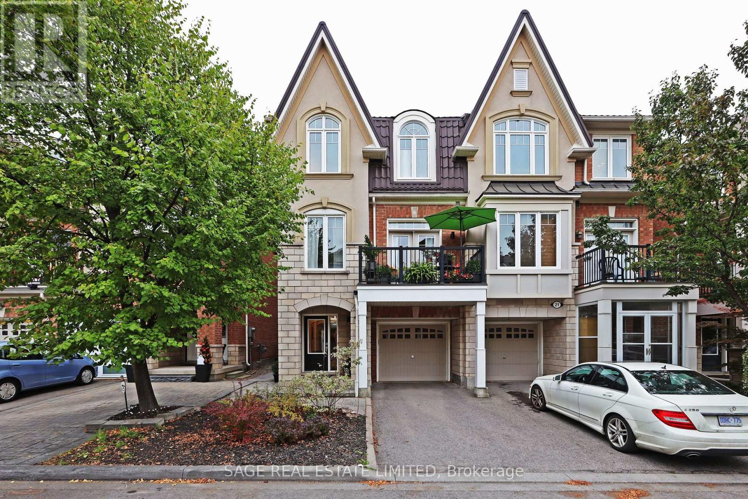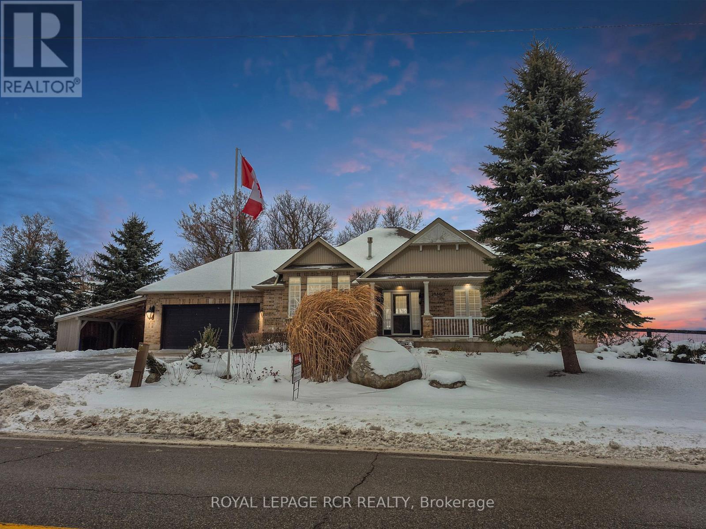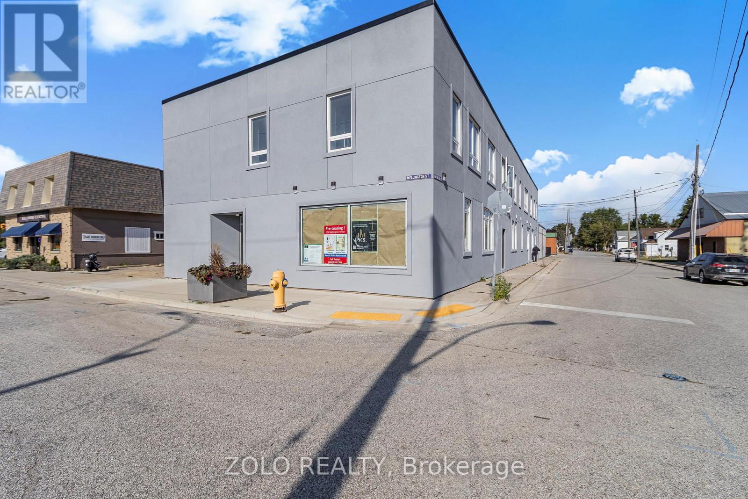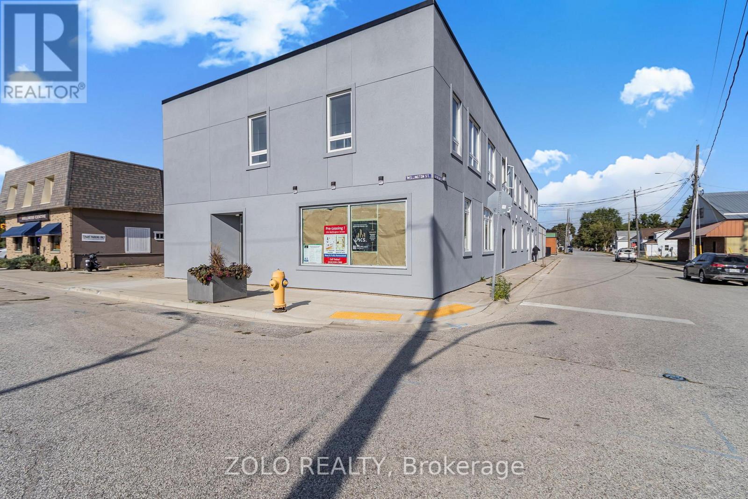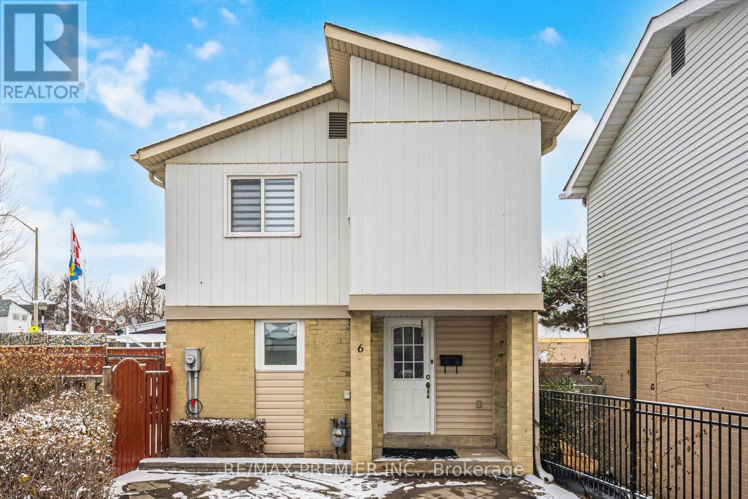2606 - 16 Bonnycastle Street
Toronto, Ontario
Stunning luxury Condo Built By Great Gulf. Unobstructed Lakeview 1Bed + Den, With 671 Sf Living Space + 60 Sf Balcony. Free Shuttle To Union Station, Restaurants, Supermarket And Highway. (id:60365)
1993 Denview Avenue
London North, Ontario
Lovely family home in London's desirable Fox Field community, backing onto mature trees for added privacy. This two-story property offers 3 bedrooms, 1.5 bathrooms, and approx. 1,900 sq ft of finished living space. The main floor features an open-concept kitchen, dining and living area, plus a 2-piece bath. Upstairs includes 3 bedrooms and a full bath. The finished basement provides a spacious family room and laundry area. Parking for 3 cars with a single garage and double driveway. Walking distance to a top-rated elementary school, scenic trails and tennis courts. Close to all major amenities including parks, shopping centers, Costco, restaurants, golf, and more. (id:60365)
58 Lakeview Court
Orangeville, Ontario
Welcome to this beautifully renovated semi-detached home in Orangeville! Thoughtfully updated from top to bottom, this property blends modern style with everyday comfort. The bright, open-concept main floor is perfect for both daily living and entertaining. The contemporary kitchen features newer white cabinetry, stainless steel appliances, and a highly functional layout ideal for home cooks and busy families alike. Upstairs, you'll find three spacious bedrooms and a tastefully upgraded bathroom (2023).Step outside to the fully fenced backyard, complete with a brand-new deck (2024), a large custom-built 12'x8' shed, and a convenient gas BBQ line, an ideal setup for relaxing evenings or hosting friends and family. This home comes packed with major updates for complete peace of mind: siding, soffits, fascia, and eaves (2023), newer windows, entry doors and garage door, roof (2018), furnace (2014) with humidifier, and a widened driveway (2020) with parking for three vehicles plus one in the garage. The basement also includes a rough-in for a second bathroom, offering potential for future expansion. Situated close to shopping, parks, local amenities, and Island Lake Conservation Area, with trails and water activities. School bus pick-up and public transit at the end of the street, the location couldn't be more convenient. Move-in ready, fully updated, and beautifully designed, this is the one you've been waiting for! (id:60365)
307 - 15 Stollery Pond Crescent
Markham, Ontario
Luxury One Bedroom One Washroom Condo in Angus Glen With Top Quality Resort-Style Amenities! Indoor & Outdoor Pool, Sauna, Gym, Bbq Area, Etc. Alongside Million Dollar Homes Within Angus Glen Community. Hand Scraped Oak Hardwood Flooring. 9" Coffered Ceiling With Molding. Granite Countertops. Exclusive Energy Recovery Ventilation System for Fresh Air. Heating/AC separate control in all Year. Cat5/6 Cable Throughout the Unit. Top Ranked Pierre Elliott Trudeau H.S. Ready to move in and Enjoy! (id:60365)
Na Ronald Hooper Avenue
Clarington, Ontario
Step into contemporary living with this spacious 4-bedroom, 5-bathroom Treasure Hill Savona 3 (Elevation A) residence, offering 2,303 sq ft of thoughtfully designed space. The main floor features an inviting oversized family room that serves as the central hub for both everyday living and effortless entertaining. Upstairs, you'll find four generous bedrooms, each with its own private ensuite, including a luxurious primary suite with a spa-inspired 5-piece bathroom complete with a soaker tub and glass shower. (id:60365)
1512 - 181 Village Green Square
Toronto, Ontario
Award Winning Green Building Built by Tridel. Bright & Spacious 1 bedroom+ den , Den can be Second Bedroom, 9' Cieling heights, Approx 625 sq ft of living space with lot of Sunnlight. Includes 1 underground parking. Modern Kitchen with Granite countertop, custom Cabinets, Modern Light fixtures, Laminate flooring . Excellent facilities: 24 hrs Concierge , Gym, Party room & Sauna . 2 Mins away to HWY 401, TTC Subway and RT Transit. Close to Scarborough Twon Center ,Kennedy Commons and much more.. (id:60365)
23 Ferguson Street
Toronto, Ontario
This home is located in an established Clairlea neighbourhood conveniently close to amenities and services. The community centre is in the neighbourhood as well as trails and parks. Shopping is close by and Warden subway is a short walk away Bus service is frequent. Local schools are General Brock (K-8) and William Porter Secondary School ( SATEC) This roomy, wide four bedroom/ four bathroom home has beautifully designed living space and skillfully offers both space for gathering, and space for quiet time. High ceilings and large windows allow natural light and airiness. There is 2638 sq ft (as per builders plan), over four levels. The private landscaped back yard has a gazebo and has been the scene of many gatherings . It's low maintenance and reached from both the kitchen and the rec room. The large patio makes entertaining easy and enjoyable, or spend a quiet day in the shade of the gazebo. The bright modern kitchen has an island and a breakfast/dining area. In addition to ample cupboards, granite countertops and a large pantry there is a servery off the living /dining room to make entertaining that much easier. The combined living and dining room is highlighted by the high coffered ceilings, an alcove, a balcony and large transom windows. Bedrooms are on two levels. They all have either large size or walk-in closets. Two bedrooms have ensuites and there is a third four piece. One bedroom has a south facing balcony! The primary bedroom has two walk in closets and a five piece ensuite. A laundry room conveniently located steps from the bedrooms has ample work and storage space. The lower level rec room is spectacular with a high ceiling, gas fireplace and has large windows allowing south and east light. Direct access to the garage is from the front foyer and there is space for a car in front of the garage. (id:60365)
285017 County Road 10
Amaranth, Ontario
Exceptional Country Home with Premium Upgrades! Embrace countryside appeal without sacrificing convenience! This beautiful home, boasting over 2800 sq ft of living space nestled on a generous 1/2 acre lot, presents an exceptional opportunity for growing families or those seeking a tranquil retirement haven. Step inside to a spacious foyer and discover a light-filled home featuring hardwood and ceramic flooring throughout with no carpet! The main level is enhanced by elegant California shutters, adding style and privacy. The welcoming living area features a cozy fireplace. The heart of the home lies in the open-concept eat-in kitchen and dining room. Imagine family gatherings in the dining area with a convenient walk-out to a low-maintenance composite deck. The kitchen is a chef's delight, featuring double ovens, built-in stainless steel appliances, abundant counter space, and a dedicated coffee bar. The laundry room, just off the kitchen, offers a pantry, storage cupboards, and access to the heated garage which was being used by the owners as a home gym, offering versatile additional living space. In the lower level discover an open-concept entertainer's dream. This space features a stylish wet bar with bar fridge, dedicated theatre space with built-in surround sound, and a recreational area complete with a games area and a second inviting fireplace. An additional bedroom and 2-piece washroom on this level provide extra convenience and a space for guests. This remarkable property boasts a wealth of extras designed for comfort and easel; built-in deck storage, an on-demand hot water heater, a reverse osmosis water system and UV light for pristine drinking water, a charming cedar-lined cantina, a water softener, a secure fenced side yard, a large garden shed, and a permitted carport offering additional parking. Experience the tranquility of country living while enjoying the ease of being just 10 minutes from Orangeville and 2 minutes from schools. (id:60365)
Unit # 7 - 206 Wellington Street
Chatham-Kent, Ontario
Elevate Your Lifestyle in Wallaceburg, Chatham-Kent. Discover the ultimate in comfortable living in the newly renovated suite. Meticulously transformed from top to bottom, your new home offers the perfect blend of style, functionality and affordability. Available Immediately!!!! (id:60365)
Unit # 8 - 206 Wellington Street
Chatham-Kent, Ontario
Elevate Your Lifestyle in Wallaceburg, Chatham-Kent. Discover the ultimate in comfortable living in the newly renovated suite. Meticulously transformed from top to bottom, your new home offers the perfect blend of style, functionality and affordability. Available Immediately!!!! (id:60365)
57 Yellowknife Road
Brampton, Ontario
Stunning 3 Bedroom & 3 Bath Freehold Town Located In One Of The Most Sought after Areas Of Brampton. The Home Offers: Beautiful Brick. Stone Facade, Functional Open Concept Lay-Out, Tons Of Natural Light. Upgraded Open Concept Kitchen, Backsplash & S/S Appliances (id:60365)
6 Holloway Court
Brampton, Ontario
Welcome to this beautifully renovated detached 3-bedroom home, offering modern open-concept living in a bright and inviting space. The main floor features a seamless flow between the kitchen, dining, and living areas, perfect for entertaining or family living. Enjoy the convenience of a fully finished basement, complete with its own 3-piece bathroom, ideal for guests, a recreation room, or a private workspace.Outside, the property truly shines with an exceptionally large backyard, providing endless possibilities for gardening, play, or future expansions. Ample parking ensures room for multiple vehicles, making it perfect for families and visitors alike.Move-in ready and thoughtfully updated throughout, this home combines comfort, style, and functionality in a sought-after setting.Located close to all amenities, including restaurants, shopping, and convenient transit options. (id:60365)

