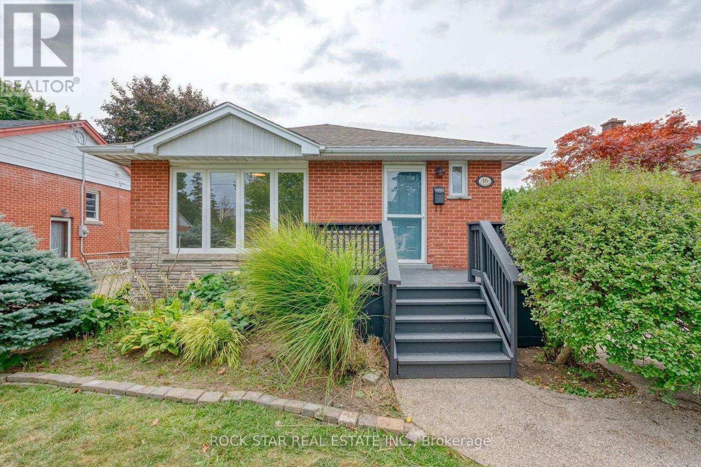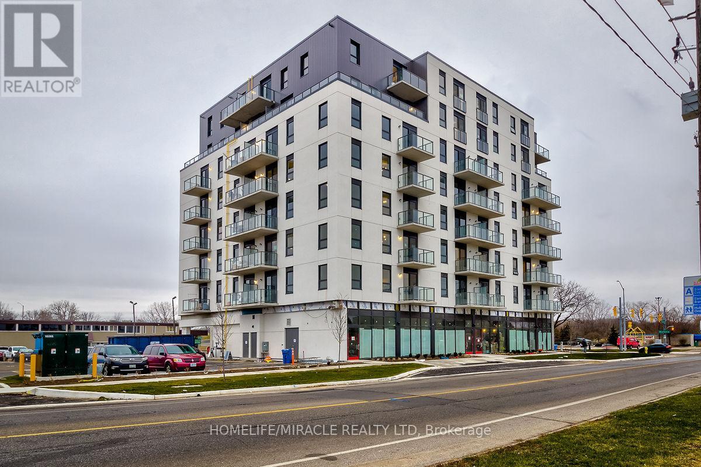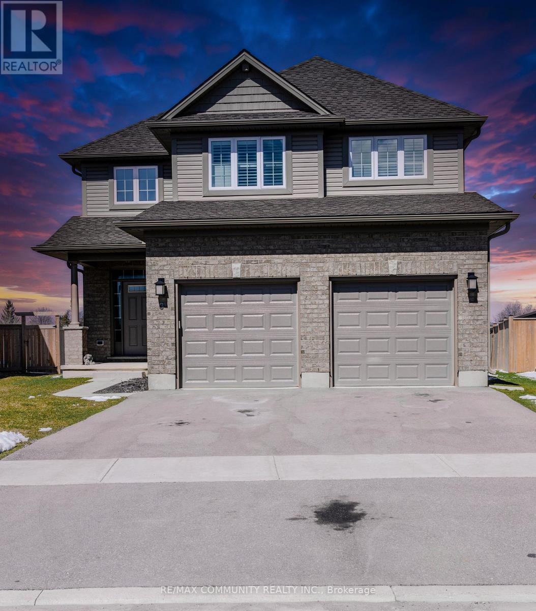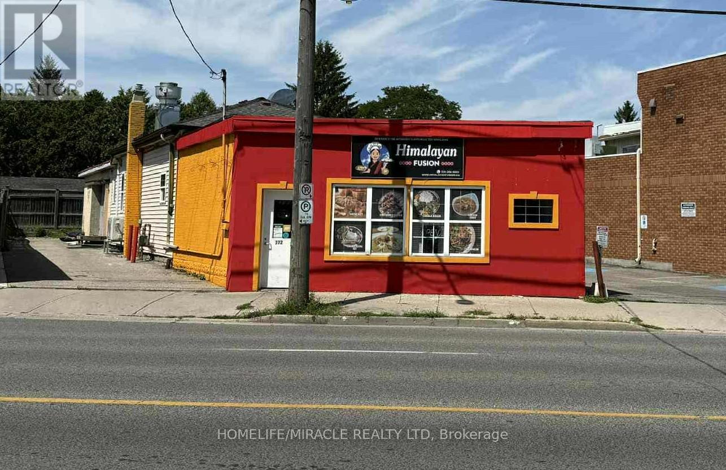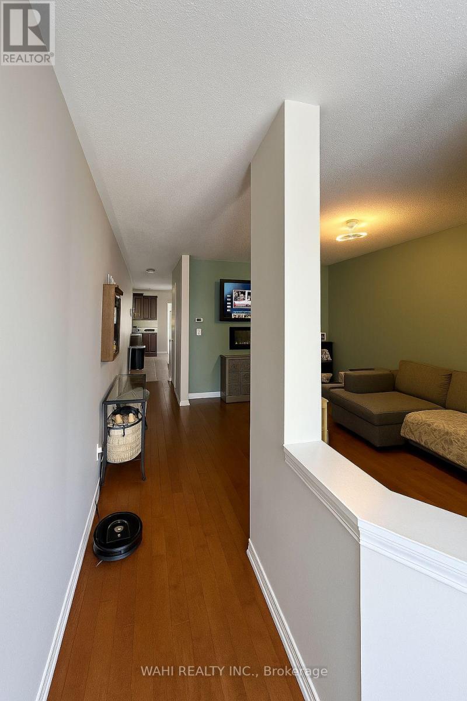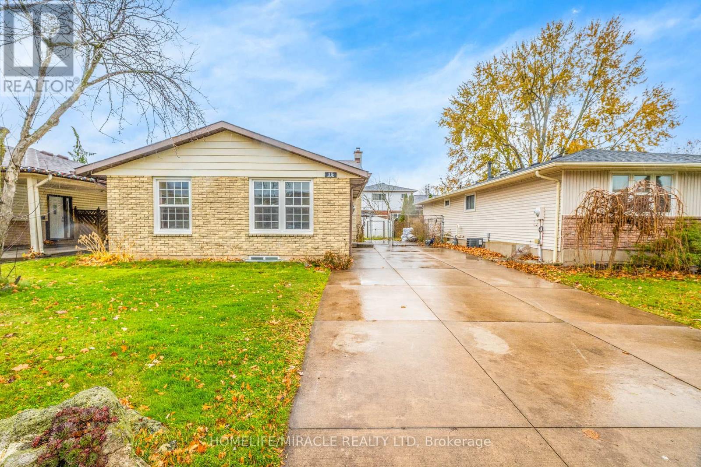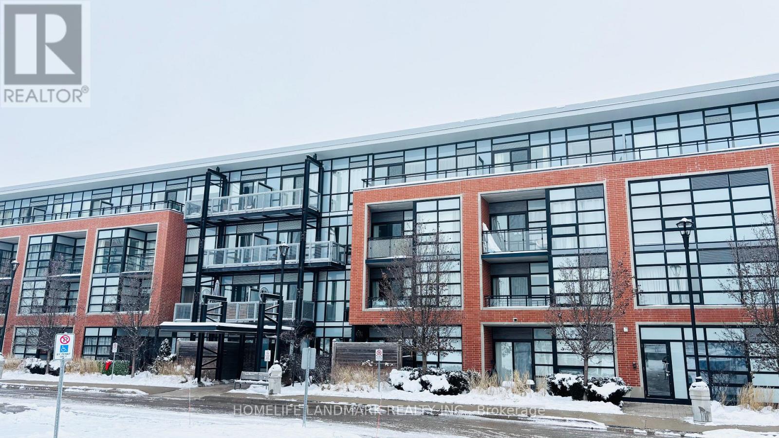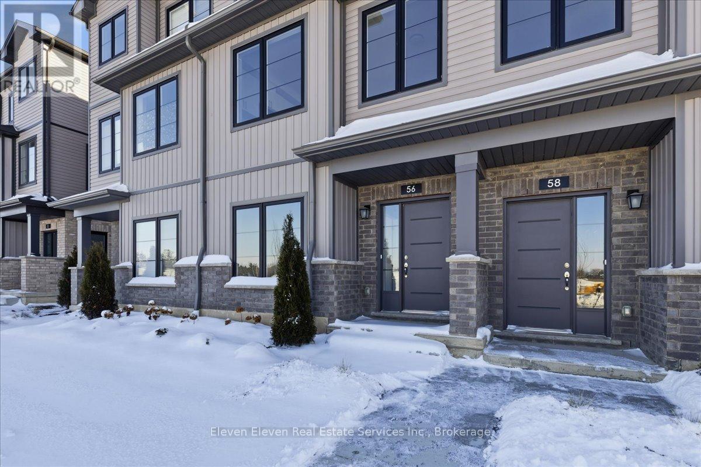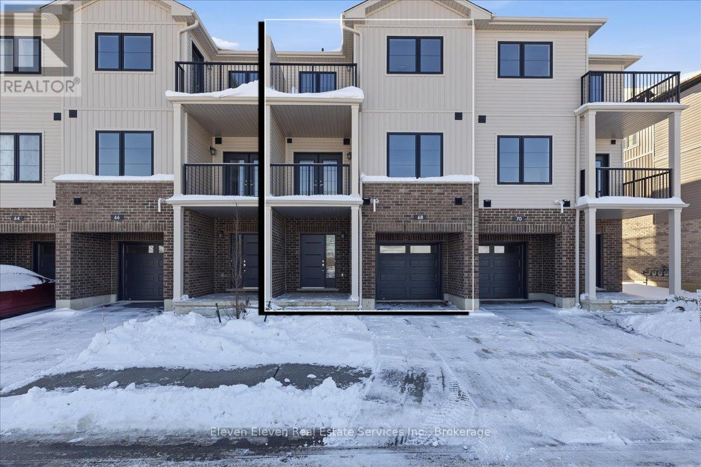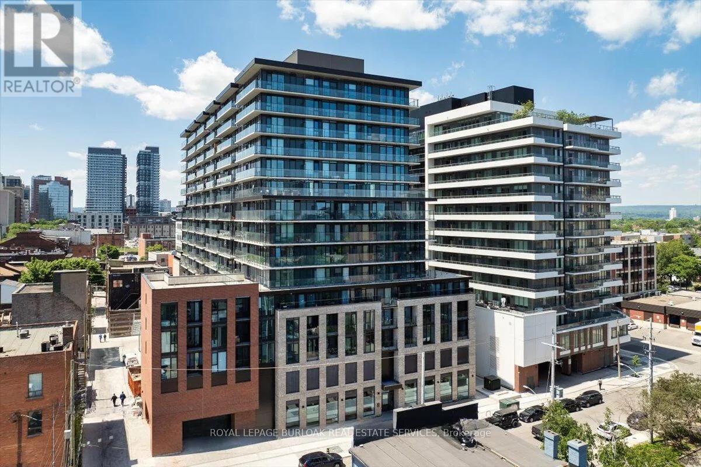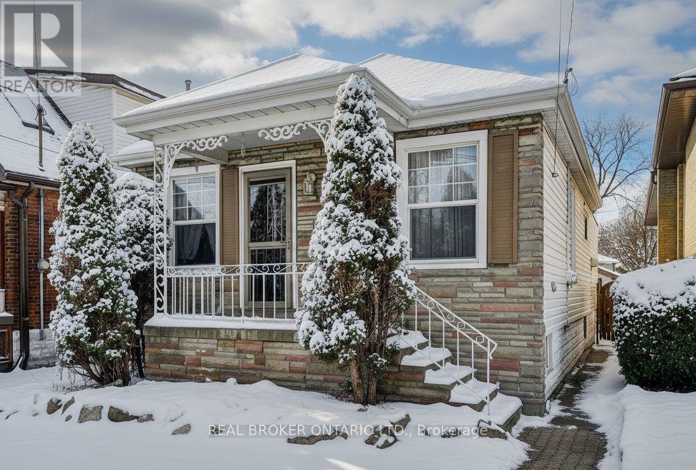Lot 2 St Andrews Circle
Huntsville, Ontario
Top 5 Reasons You Will Love This Home: 1) Exceptional opportunity to purchase a pre-construction home and partner with the artisans at Stratton Homes to create your net-zero masterpiece 2) Experience luxury living in this spacious five bedroom, four bathroom, 4,040 square foot bungalow, offering breathtaking views of the natural surroundings from both the main level and walkout basement 3) Perched atop a stunning granite ridge, this lot overlooks the Deerhurst Highlands Golf Club, providing picturesque and serene vistas 4) Stratton Homes is renowned for constructing net-zero homes that lead the way in sustainability, featuring superior energy efficiency with triple-glazed windows and sliding doors, high R-value walls, roofs, and slabs, LED lighting, and high-efficiency air source heat pumps 5) Personalize your home by collaborating with a design specialist at Stratton Homes to choose from an array of professional colour packages, ensuring your home is uniquely yours. 4,040 fin.sq.ft. *** Book a viewing of Stratton's Model Home at 25 Deerhurst Highlands Drive to view their quality craftsmanship, exceptional finishes, and natural surroundings *** (id:60365)
Upper - 16 Wildewood Avenue
Hamilton, Ontario
Beautifully updated 3-bedroom upper unit in a legal duplex. Features a spacious kitchen with granite counters, stainless steel appliances, and ample cabinetry. Updated flooring, refreshed bathroom, and freshly painted throughout. In-suite laundry for added convenience. Shared use of backyard and driveway parking. Located in a family-friendly neighbourhood close to schools, parks, Huntington Park Community Centre, public transit, and shopping. Move-in ready and available for immediate occupancy. (id:60365)
7 Erie Avenue
Brantford, Ontario
Step into luxury living at the Residences of 7 Erie Avenue, One of Brantford's most distinguished addresses. This sun-drenched 1+1 bedroom, 1 bathroom suite showcases a thoughtfully designed open-concept layout enhanced by floor-to-ceiling windows with unobstructed, Panoramic views. The contemporary kitchen is equipped with premium appliances, Quartz countertops, and generous storage, Offering both style and functionality. The versatile den provides the perfect flex space-ideal for a second bedroom, home office, or study area-tailored to suit your lifestyle needs. (id:60365)
3 Oxford Terrace
St. Thomas, Ontario
This stunning 4+2 bedroom, 3+1 bathroom detached home offers over 3,256 sq. ft. of stylish living space. The expansive great room flows seamlessly into the modern kitchen and dining areas, creating the perfect environment for gatherings and entertaining. The kitchen features a large center island, ample cabinetry, and stainless steel appliances. The primary bedroom boasts a luxurious 4-piece ensuite and a walk-in closet, while the three additional bedrooms are bright, spacious, and ideal for family members or guests. Situated on a beautiful ravine lot, this home offers exceptional privacy with no houses behind. The fully finished basement includes a separate entrance along with two additional bedrooms and a full bathroom--perfect for extended family. Conveniently located near Elgin Centre Mall, Walmart, Real Canadian Superstore, and just 7 minutes from Fanshawe College, this property combines comfort, style, and superior convenience. (id:60365)
772 Hamilton Road
London East, Ontario
Exceptional Investment Opportunity Near Downtown London! Discover one of the best investment properties just minutes from downtown London. This free-standing mixed-use building offers both residential and commercial spaces, making it an ideal opportunity for owner-operators, investors, or families looking to live and run their business in the same place. The residential unit features 3 spacious bedrooms and full washrooms as well as comfortable, well-designed living spaces.The commercial unit is currently operating as a 28-seat restaurant with LLBO, serving popular Hakka, Indian, and Nepalese cuisines. The commercial space has cozy kitchen with 10 ft hood, dishwashing station, walk-in cold room, standing fridge and storage. Whether you continue the existing successful concept or bring your own culinary vision, this versatile space offers endless potential. Basement has 2 rooms that can be used for storage. This us unique opportunity to own and operate your family business while living on-site rooms. Do you want to pay rent or lease? If you can pay mortgage and lease while living and operating business together with mortgage. This rare property combines location, functionality, and investment potential. A must-see for entrepreneurs, investors and first time buyers alike! (id:60365)
8 Lockport Way
Hamilton, Ontario
Client Experience the Best Of Lakeside Living With Unbeatable Convenience. This 1,500+ Sq. Ft. Townhouse Offers The Perfect Blend Of Comfort, And Accessibility - Just Minutes From The Lake, Major Transportation Routes, And Highway Access, Making It An Ideal Choice For Renters. offers 3 bedrooms on upper level and 1 in the basement with 3 parking. (id:60365)
15 Keefer Road
Thorold, Ontario
Located in Thorold's desirable Confederation Heights, this spacious 4-level backsplit is perfectly suited for student rentals or multi-family living, offering just under 1,100 sq/ft on the main levels plus two additional finished levels with a total of 8 bedrooms (4+4). The main floor features a bright living and dining area alongside an updated kitchen with new flooring, while the upper level offers four well-sized bedrooms and a 3-piece bath with skylight. The lower levels add four more bedrooms, a 2-piece bath, above-grade windows, and a finished basement with laundry, storage, a shower, and flexible tenant space. This licensed rental (valid until Feb 2026) has seen $30,700 in recent renovations and includes a Google Thermostat, updated lighting (excluding UF room lights), a 100-amp electrical panel, two stoves, two fridges, laundry replaced in 2024, duct and dryer vent cleaning in 2025, a new hot water tank in 2025 at $30.35/month, two basement egress windows, and a replaced UF bathroom toilet. Situated on a 45x100 ft lot with a fenced yard, concrete patio, and storage shed, and featuring a newer furnace and A/C, updated windows and electrical, and a 2015 roof, this property offers excellent cash-flow potential in a fast-growing, high-demand area close to Brock University, transit, parks, and major Niagara amenities. (id:60365)
107 - 155 St Leger Street
Kitchener, Ontario
This stunning 2-bedroom boasts 2 full bathrooms, modern countertops throughout, carpet free flooring, and an open-concept layout flooded with natural light. The kitchen features high-end stainless-steel appliances. The space is both spacious and bright, with a modern ambiance perfectly suited to urban living. Step out onto the lovely 70 sqft balcony for friend gathering and liftstyle. The building itself offers a fitness room and amenity room perfect for private parties and meetings in addition to EV charger stations in the underground garage, visitor parking both surface and underground and elevators. Conveniently located just 13 minutes from the University of Waterloo, 8 minutes from Wilfrid Laurier University, and 6 minutes from Conestoga College, Waterloo Campus. Only a 50-minute drive from Mississauga! Plus, it's within walking distance of Breithaupt Park. (id:60365)
56 Balladry Boulevard
Stratford, Ontario
Discover "The Haven", a beautifully designed Rear Lane Townhome offering 3 bedrooms, 3.5 bathrooms, and parking for two with a single-car garage and private driveway. With 1,538 sq. ft. of thoughtfully planned living space, this home blends modern comfort with stylish functionality. Enjoy 9 ft ceilings on the main level, quartz countertops throughout, and a bright open-concept layout perfect for everyday living. The kitchen features stainless steel appliances, contemporary cabinetry, and a well-sized island ideal for cooking and gathering. Upstairs, you'll find two bedrooms with their own ensuites, plus a third full bedroom for family, guests, or a home office. Two balconies extend your living space and fill the home with natural light. Built with the quality and care that defines Reid's Heritage Homes' 45+ year legacy, The Haven offers exceptional craftsmanship in a growing neighbourhood close to parks, trails, dining, and Stratford's vibrant theatre district. Modern living meets small-town charm - welcome to The Haven at Poet & Perth. (id:60365)
68 Ambience Street
Stratford, Ontario
Introducing "The Nest", an elegant back-to-back townhome offering 2 bedrooms, 1.5 bathrooms, and parking for two vehicles. With 1,394 sq. ft. of beautifully designed living space, this home blends modern comfort with timeless style. Enjoy 9 ft ceilings on the main level, a bright open-concept layout, and a chef-inspired kitchen complete with quartz countertops, stainless steel appliances, and a walk-in pantry. Thoughtfully planned throughout, The Nest features two walk-in closets, two private balconies, and refined finishes that you can personalize to suit your taste. Built with the exceptional craftsmanship and care that define Reid's Heritage Homes' 45+ year legacy, this home offers outstanding quality in a community known for nature, trails, dining, and Stratford's celebrated theatre scene. Stylish. Comfortable. Crafted for modern living - welcome to The Nest at Poet & Perth. (id:60365)
1418 - 1 Jarvis Street
Hamilton, Ontario
A great opportunity to acquire a turn-key condo with offers anytime! Rent-to-own option is also available! This bright and modern 1-bedroom, 1-bathroom condo in lower Hamilton features a walkout balcony and is move-in ready. Located in a building that's only 2 years old, enjoy low condo fees and hassle-free living- perfect as an investment property or your new home close to all amenities. Inside, you'll find stainless steel appliances including a fridge, stovetop, oven, built- in dishwasher, and microwave, plus convenient in-suite laundry. The building offers fantastic amenities like a fully equipped gym, resident lounge, 24-hour concierge and security, elevators, and internet included in the condo fees. Don't miss your chance on this great property! (id:60365)
458 Upper Wentworth Street
Hamilton, Ontario
A charming and well-maintained home offering ample space, and a prime location. With 3 bedrooms and 2 bathrooms, this versatile home is ideal for families, first-time buyers, or investors looking for a fantastic opportunity. Step inside to discover a bright and inviting living space. The main floor layout creates a seamless flow between the living, dining, and kitchen areas, making it an excellent space for entertaining or relaxing with family. The kitchen boasts ample cabinetry, sizeable pantry, modern appliances, and plenty of counter space, perfect for home cooking. The main level also features spacious bedrooms, each offering comfort and functionality, along with an updated 3-piece bathroom. The basement has the potential to be converted into additional living space or recreation room, offering great flexibility for various needs. The property features a large finished storage-room with electrical attached to the garage that can be used as a man cave, workshop or even extra storage. As you step outside you are greeted with a beautiful backyard with access to a cemented crawl space for more storage, perfect for gatherings, gardening, or simply enjoying the outdoors. The driveway provides ample parking, , a rare find in this prime Hamilton location. Conveniently located just minutes from schools, parks, shopping,dining and limestone ridge mall, this home offers easy access to public transit, major highways, and downtown Hamilton. Whether you're looking for a move-in-ready home or an investment opportunity, this property has it all. (id:60365)


