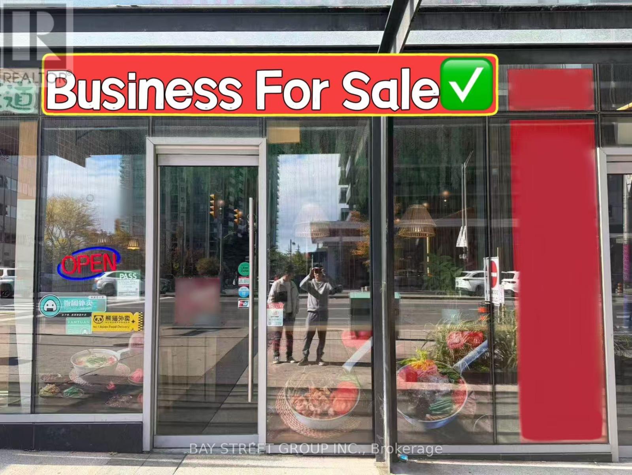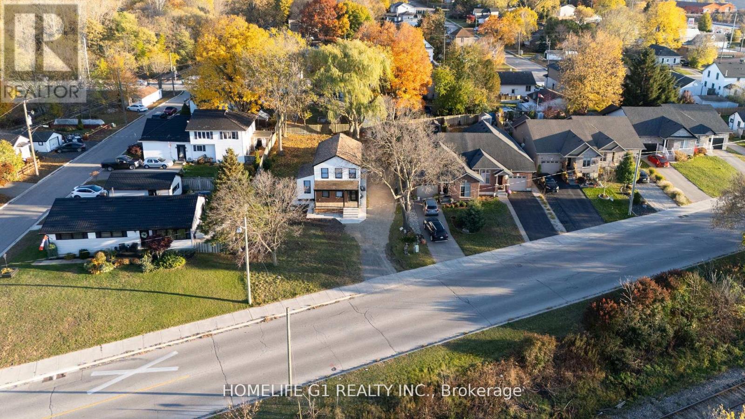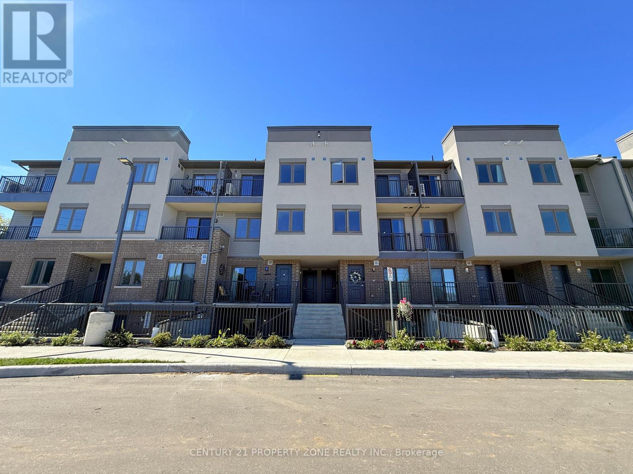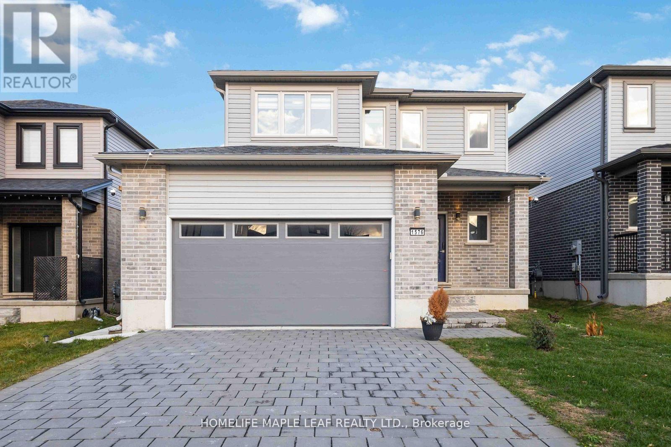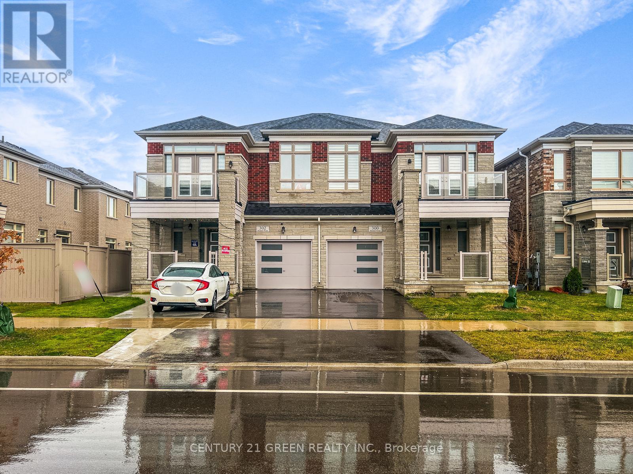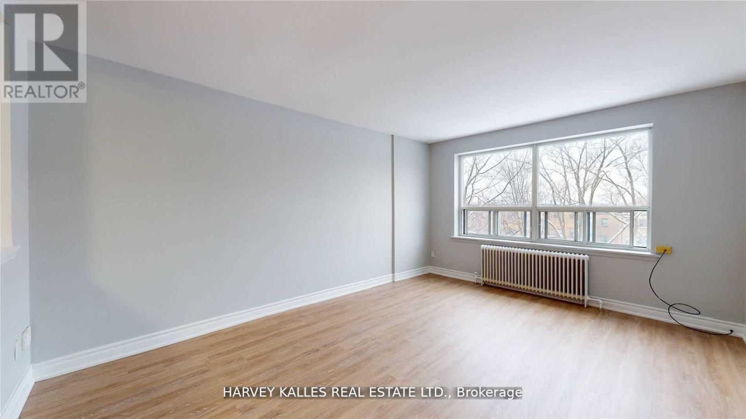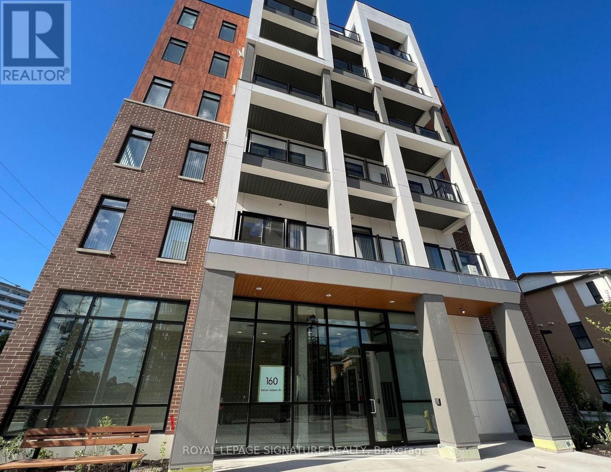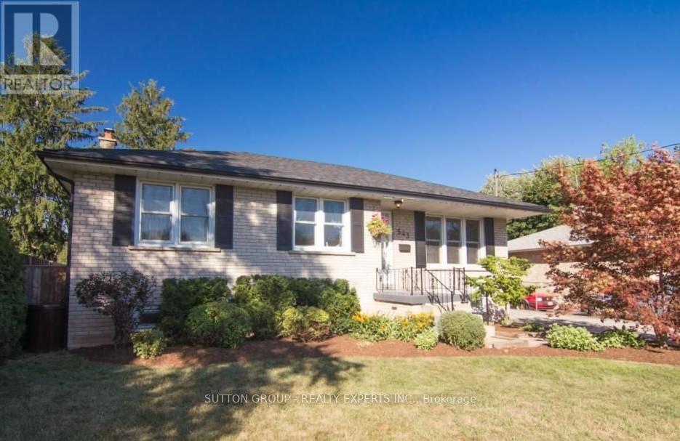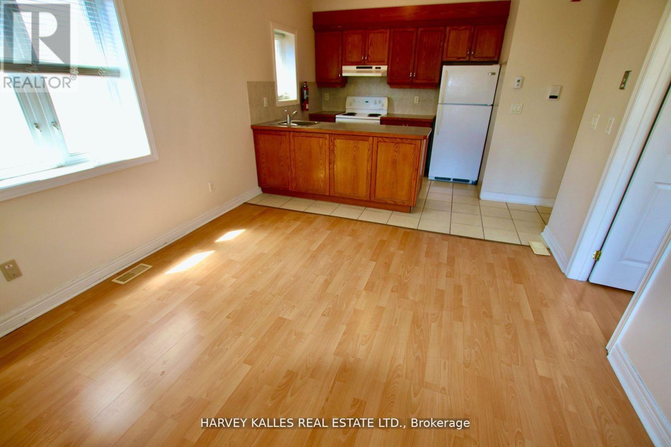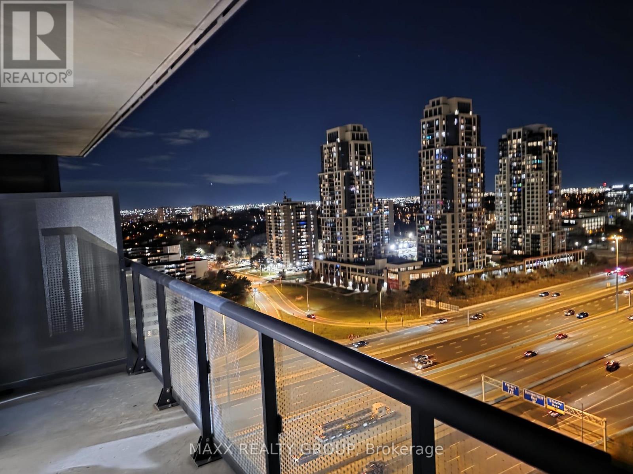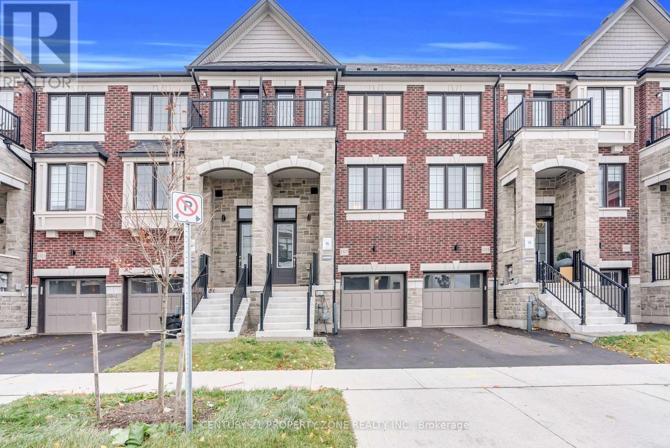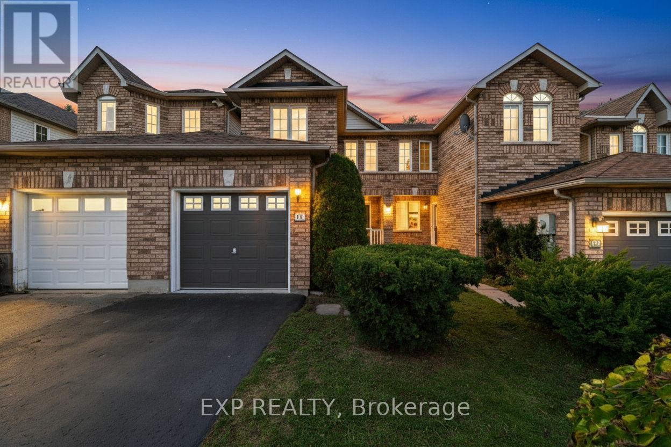109 - 4750 Yonge Street
Toronto, Ontario
Great Location! Restaurant In Busy Commercial Building Yonge And Sheppard Emerald Park Indoor Mall. Entrance To Subway Station. Brand New Renovations And Equipment, A Highly Visoble Sign, Convenient Transit Access, 30 Seats, Can Converts To Other Concepts. (id:60365)
241 Charles Street W
Ingersoll, Ontario
Discover your dream home in a highly sought-after neighborhood with this brand-new, beautifully built house offering approximately 2,100 square feet of modern living space. Designed for comfort and style, this spacious home features three bedrooms on the second floor, two additional rooms on the main floor with a full bathroom, and a finished basement that includes an extra bedroom-perfect for guests or extended family. The brand-new kitchen comes fully equipped with modern stainless-steel appliances, including a fridge, stove, and dishwasher, combining functionality with contemporary design. Situated on a generous lot in a quiet, family-friendly area, this home offers the ideal balance of convenience and tranquility, with easy access to parks, schools, shopping, and local amenities. Move-in ready and built with quality craftsmanship, this stunning home is ready to welcome you to the perfect blend of luxury, comfort, and location. (id:60365)
C60 - 370 Fisher Mills Road
Cambridge, Ontario
Welcome to this brand new stacked townhouse available for lease in the highly sought-afterHespeler community of Cambridge! This bright upper-level unit features 2 spacious bedrooms, 2full bathrooms plus a powder room, and a modern open-concept layout that's perfect forcomfortable everyday living.You'll enjoy stylish finishes throughout, including laminate flooring, stainless steelappliances, and quartz countertops. Large windows bring in plenty of natural light and offer aclear, open view.Situated just 5 minutes from Hwy 401 and downtown Cambridge, you're close to Walmart, TimHortons, McDonald's, shops, restaurants, and more. Only 20 minutes to Kitchener, Guelph, andWaterloo, and a short drive to schools, parks, libraries, and all major amenities. School busstops and public transit routes are conveniently nearby, making this an ideal home forcommuters and families alike. (id:60365)
1576 Dylan Street E
London East, Ontario
Welcome to this charming 1-bedroom , 1-bath apartment in North East London, ideally located near Edgevalley Park, Drew park, and the scenic walking trails along the Thames River. This modern unit offers comfort and convenience with contemporary finishes, a bright living space , and a well designed layout perfect for singles or couples. Enjoy a private entrance, dedicated parking, and easy access to nearby amenities, parks, and transit. (id:60365)
300 Skinner Road
Hamilton, Ontario
2023-Built ; 4-Bedroom, 2.5 Washroom Semi-Detached home ; Walkout basement ; in the highly sought-after community of Waterdown. Features 9-ft ceilings, floor-to-ceiling windows and abundant natural light, this home offers an inviting and modern living experience. Open concept Living room ; S/S Appliances, Garage door Opener and remote ; Open Concept Layout. 9' Ceiling. Lots Of Space In Kitchen And Rooms. Primary Bedroom With 4-Pc Ensuite And Walk-in Closet. Large Closet Space. Located just minutes from major highways (403, 407, and 401 via Hwy 6), GO Train, parks, trails, shopping, and excellent schools. Easy and convenient access to all amenities, shopping and highways. Laundry Room is conveniently located on the Main floor. Perfect family home (id:60365)
104 - 2 Greentree Court
Toronto, Ontario
Newly Renovated And Freshly Painted 1br APARTMENT Rental Opportunity Located On Central North York Right On A Great Park, Minutes Away From Gr8 Amenities, Schools, Shopping, Transit, Inc. Reliable 24 Hr. On Site Super, Clearview On The Park Is A Wonderful Home! Move Quickly! This 1 Br Apt Is Strong Choice For The Young Professional Or Student. This 663 sf Unit Features Modern Kitchen And A Fully Refurnished Washroom. Photos for illustrative purposes and may not be exact depictions of units. . ***EXTRAS: Safe Neighborhood With Convenient Ttc Access And Close To Major Highways. The Premises Are Well Maintained And Unit Include Fridge, Stove, Laundry On Site. Photos are Illustrative in Nature and May Not Be Exact Depictions of the Unit. *Photos are for illustrative purposes and may not be exact depictions (id:60365)
A105 - 160 Canon Jackson Drive
Toronto, Ontario
Welcome to the master-planned Daniels Keelesdale community. This bright and sun-filled suite features a functional open-concept layout with stylish and durable laminate flooring throughout. The location offers incredible convenience and connectivity. You are just minutes from major highways 401 and 400, with TTC transit options and the future Eglinton Crosstown LRT nearby. This vibrant neighbourhood is surrounded by beautiful green spaces, including King Georges-Keele Parkette, Green Hills Park, and Gulliver Park, all just a short walk away. Enjoy easy access to a wide variety of shopping, dining, and entertainment options. This unit includes one parking space. (id:60365)
543 Taplow Crescent
Oakville, Ontario
Attn Builders/Investors/renovators, /1st time Buyers. Welcome to Great starter/downsizer home or building lot (60X125) in a quiet, family friendly 'hood in west Oakville. This bungalow, Ideally located on a quiet street in a mature sought after neighborhood offers immense potential for those looking to transform a property into something special. Easy walking distance to public, French imm., & catholic elem./high schools. Good access to the QEW (Third Line or Dorval). This is a rare chance to invest in an area with excellent growth potential, whether you're looking to live-in, renovate and flip or build your dream home. (id:60365)
2 - 775 Ossington Avenue
Toronto, Ontario
LIVE R-E-N-T F-R-E-E Two (2) Months Free Rent If you move in before the end of 2025! Easy Living On Ossington! Clean And Spacious Apartment Steps From Ossington Station At Bloor. Enjoy Your best self in solid space in AAA locale + Privacy & Convenience Of A Sublime Urban Lifestyle. Have It All With An Oversized Bedroom, Ample Living Space, Functional Kitchen And versatile layout allowing Desk With Wall Outlet To Facilitate Home Office Workspace. Location Can't Be Beaten With Its Centrality And Vibrancy & Steps From It All! Won't Last!! Photos are for illustrative purposes and may not be exact depictions. (id:60365)
1804 - 30 Gibbs Road
Toronto, Ontario
Welcome to this modern and beautifully designed 1-bedroom, 1-bathroom condo offering exceptional comfort and style. This bright and spacious unit features an open-concept living and dining area with high ceilings, floor-to-ceiling windows, and a generously sized balcony with unobstructed city views. The custom built-in kitchen is equipped with stainless steel appliances, sleek cabinetry, and ample storage. Enjoy the convenience of in-suite laundry and a heated underground parking stall. The building offers outstanding amenities, including a fully equipped fitness center, party rooms, kids' play area, private mailbox, and 24-hour security. Prime location with easy access to Hwy 427, 401, and the Gardiner Expressway, and just minutes from Toronto Pearson Airport, Downtown Toronto, and Mississauga. One of the most central and convenient locations in the GTA. Perfect for first-time buyers, investors, or anyone seeking a contemporary urban lifestyle in a well-managed building. (id:60365)
1317 Shevchenko Boulevard
Oakville, Ontario
Welcome to this stunning three-storey townhome by Treasure Hill, offering a modern open-concept design and exceptional functionality throughout. This beautiful residence featuresfour spacious bedrooms, upgraded washrooms, and a convenient upper-level laundry. A single-cargarage with additional driveway parking provides ample space for vehicles, while thethoughtful layout and contemporary finishes create a warm, inviting atmosphere perfect forfamilies or professionals.Nestled in a highly coveted Oakville neighborhood, this home places you just minutes fromOakville Trafalgar Memorial Hospital, Highways 403 and 407, major shopping destinations,restaurants, and a wide selection of top-rated schools-including Palermo, White Oaks, St.Gregory the Great, St. Ignatius, and King's Christian Collegiate. Enjoy unparalleled comfort,accessibility, and a vibrant community setting in one of Oakville's most desirable locations. (id:60365)
56 Hawthorne Crescent
Barrie, Ontario
Welcome to 56 Hawthorne Crescent - a beautifully maintained 3-bedroom freehold townhome backing onto mature forest in a quiet, family-friendly neighbourhood of South Barrie. Featuring newly installed vinyl flooring (2025) and modern finishes throughout, this home offers a warm and inviting open-concept main floor filled with natural light. The kitchen provides great functionality for everyday living and entertaining, while the upper level features three comfortable bedrooms, including a spacious primary with generous closet space. The private backyard with no rear neighbours is ideal for relaxing, morning coffee, or hosting summer BBQs. Conveniently located close to schools, parks, shopping, walking trails, transit, Highway 400, and Barrie's stunning waterfront and vibrant downtown. Recent upgrades include: new furnace (2019), water softener (2019), hot water tank (2022), roof shingles (2016) (id:60365)

