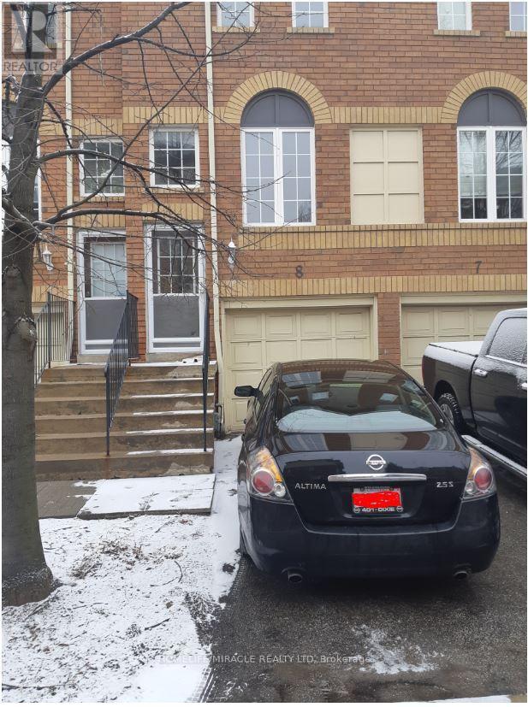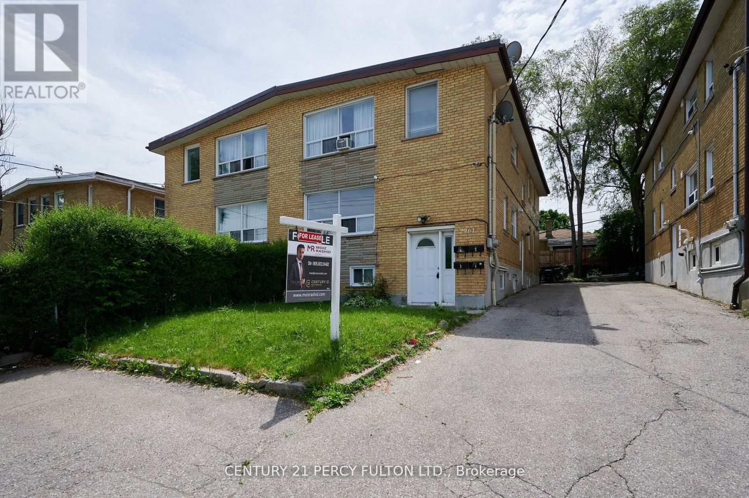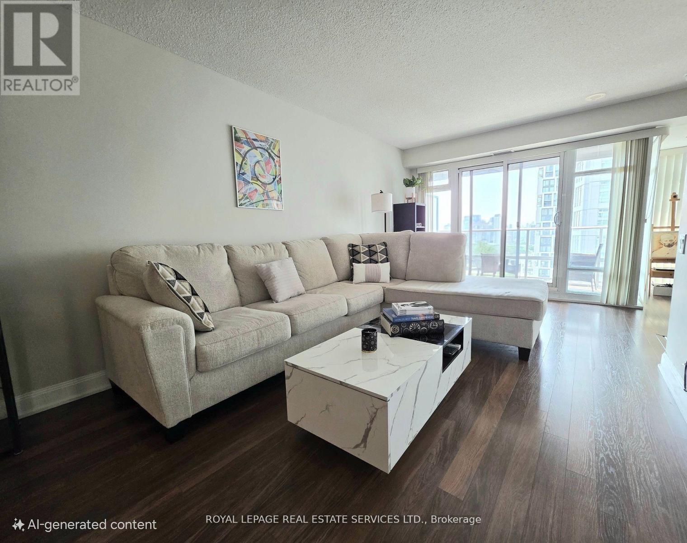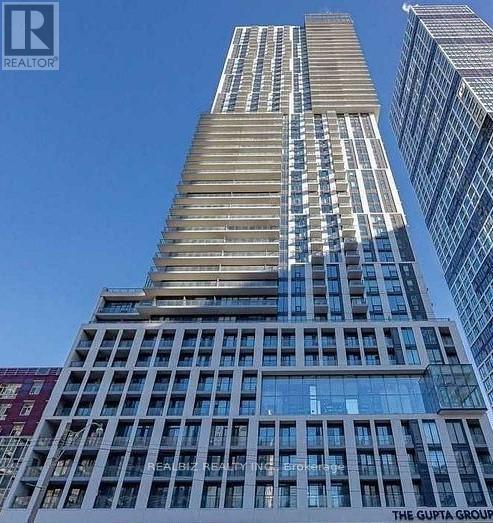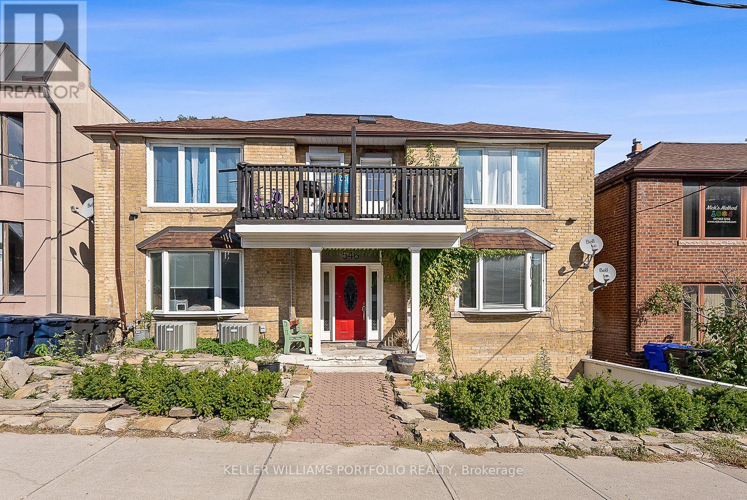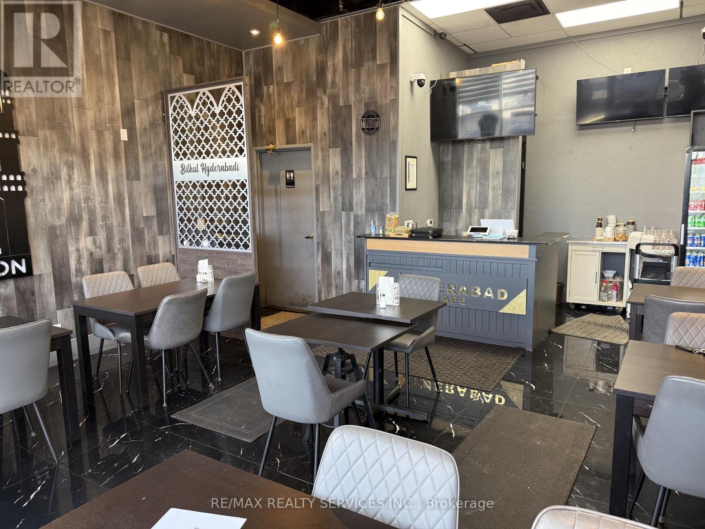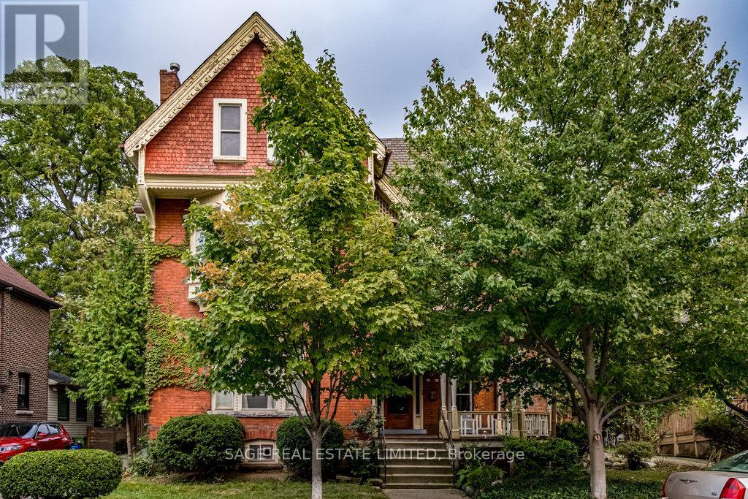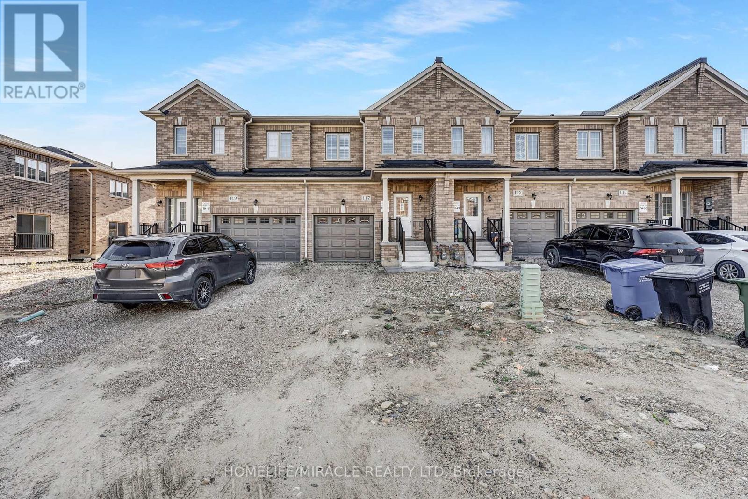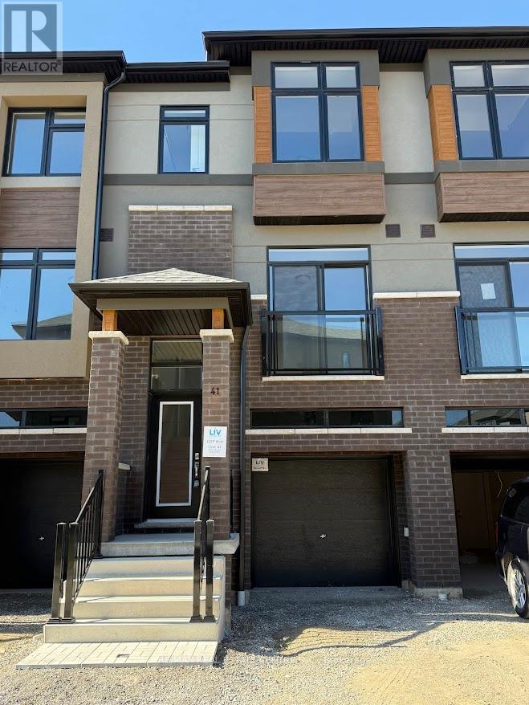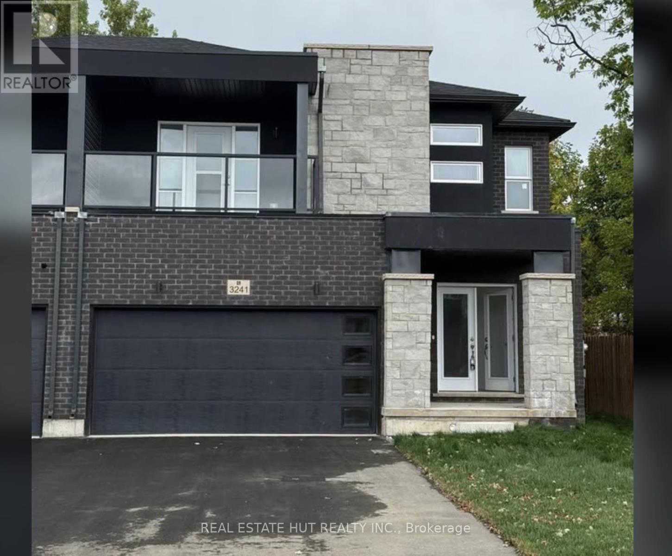24 Royal Valley Drive
Caledon, Ontario
Two-storey, all-brick detached home in Caledon's prestigious Valleywood neighbourhood offers coveted privacy, with a 142-foot-deep lot adorned with mature trees backing onto park. Absolutely immaculate lawns and landscaping offer a serene, park-like setting to relax after a long day and entertain your guests. Inside, the functional layout features separate formal living and dining rooms, a gorgeous, renovated kitchen with tons of convenient drawers for optimal storage options. Breakfast area overlooks a family room with a fireplace and has walk-out to patio. Four bedrooms upstairs include a massive primary bedroom with walk-in closet and a five-piece ensuite featuring separate shower and soaker tub. Three more bedrooms and an updated shared four-piece bathroom round out the second floor. The basement is finished and offers a fifth bedroom with a four-piece semi-ensuite, a separate rec room, gym, office and wine cellar! No carpet in this beautifully maintained home. New owned tankless water heater 2024, Roof 2009, Furnace 2010, Windows 2010. Walking distance to library, large park with playground, walking trails. Just off Highway 410 for easy commuting. Coveted Mayfield Secondary School district. (id:60365)
511 - 9235 Jane Street
Vaughan, Ontario
Don't Miss Your Chance To Own This Amazing 2 Bedroom, 2 Full Washrooms Unit with 2 Tandem Parking Spaces & 1 Locker At The Sought After Bellaria Condos. Great Sw Views With Massive L-Shape Wrap Around Balcony, Large Pantry In Kitchen with additional Freezer, Large Laundry Room Area W/Sink And Great Size Master Bedroom W/ Large Closet Space, built in fireplace and new Glass Closet Doors. Fantastic Location With Great Amenities Including Large Party Room, Gym, Reading Room And Concierge W/ Security Gatehouse. Close To Shopping, Hospital, Hwy 400, Public Transit, Subway and More! (id:60365)
8 - 189 Galloway Road
Toronto, Ontario
Charming 2-Bedroom Townhouse for Rent - Available February 1, 2026 Discover comfort and convenience in this well-maintained 2-bedroom, 1-washroom townhouse, offering the privacy of a full home at the price of a typical 2-bedroom condo. Key Features: Available February 1, 2026, One (1) car garage plus One (1) additional parking space on a private driveway. Enclosed backyard, perfect for relaxing or entertaining. Bright living and dining area with a functional layout. Lots of storage space in the garage. Laundry on-site for added convenience. Close to Downtown Toronto, transit, shops, and everyday amenities. Enjoy the comfort of having an entire home to yourself with lots of space, privacy, parking, and outdoor living all in one place. Don't miss this one! Tenant pays 100% of All Utilities (id:60365)
2961 Lawrence Avenue E
Toronto, Ontario
Welcome To 2961 Lawrence Ave E, Bright & Spacious Home Located In The Heart Of Scarborough. This Home Boasts Three Bedrooms, No Carpet, One Washroom & One Parking Spot. Unbeatable Location As It Is Close To Scarborough Town Centre, TTC/Go Train, Centennial College, Wal-Mart, Shoppers, Thomson Memorial Park, Ravines, The Best Food/Restaurants That Toronto Has To Offer, All Essentials Such As Doctors/ Hospital/Service Ontario & Much More. (id:60365)
1804 - 2191 Yonge Street
Toronto, Ontario
Bright and spacious 1,5 -bedroom suite in the heart of Midtown Toronto. Floor-to-ceiling windows with stunning city views and abundant natural light. Modern open-concept layout with sleek finishes. Steps to TTC subway, shops, dining, and entertainment at Yonge & Eglinton. Premium building amenities: fitness centre, pool, concierge. Perfect for professionals or investors seeking prime location and lifestyle. (id:60365)
2401 - 251 Jarvis Street
Toronto, Ontario
Luxurious Unit In The Heart Of Downtown. Walking Distance To TMU. Open Concept unit with Lots Of Sunlight, Laminate Flooring , Kitchen With Quartz Counter Top. Luxury Amenities Include Rooftop Terrace With Infinity Pool, Yoga Studio, Gym And More... (id:60365)
4 - 546 Eglinton Avenue E
Toronto, Ontario
Beautiful 3 Bed 2 Bath Unit in a well-kept Multiplex House on Eglinton East between Mt Pleasant & Bayview. Skylight in the unit. Private balcony. Coin Laundry available on site. Parking available onsite. Tenant pays hydro. 1 locker (id:60365)
700 Queenston Road
Hamilton, Ontario
Looking for a restaurant, look no where else.Brand name South Indian Restaurant running successfully for over a year. Prime location, right next to FreshCo, Canadian tire and so many anchor businesses, Beautifully built with huge kitchen and 26 people seating area. Franchise business, but change of use and cuisine is permitted, subject to landlord approval. 1200 sq ft, space, $5071.15 monthly rent, 2 and half years lease term remaining.Walk in cooler, 26 ft hood turn key restaurant fully equipped kitchen. Well established with loyal customer base and strong take out sales. Don't Miss it. (id:60365)
95-97 Fairholt Road S
Hamilton, Ontario
An exceptional opportunity for renovators and investors seeking a character-rich multi-residential project. Situated on a generous 67 x 111 ft double lot and offering over 4,100 sq ft of interior living space, the property combines timeless architectural charm with significant development upside. All architectural, electrical, and mechanical plans are complete and included with sale. Plans call for 4x1 bedroom and 2x2 bedroom apartments with separate utilities and 4 parking at rear. Located in a community-rich neighbourhood, 95 Fairholt Rd South presents a rare chance to revitalize a landmark property while capitalizing on long-term growth and rental potential. The groundwork has been laid, bring your vision and unlock the full potential of this one-of-a-kind property. Renovations and upgrades completed on existing units to prepare them for new tenant occupancy. The home currently contains 4x studio apartments and 1x1 bedroom apartment. (id:60365)
117 Stocks Avenue
Southgate, Ontario
Freehold townhomes in Dundalk Ontario, offer a blend of modern living and community charm, with some featuring 3 bedrooms, 2.5 bathrooms, 9-feet ceilings, upgraded kitchens and spacious layout with carpet free on main Hoor, Hardwood flour on main. These homes, offer master-planned communities, are designed with feature like open-concept living spaces, Main floor laundry, and large windows for natural light. The townhouses are located in a welcoming community surrounded by natural beauty, recreational amenities and family. friendly values, with easy access to parks, trails, golf courses and ski hills. (id:60365)
41 - 660 Colborne Street W
Brantford, Ontario
Assignment Sale, priced to sell. This beautifully upgraded 3-bedroom, 2.5 bathroom freehold townhouse sits on a premium walk-out lot backing onto green space in the prestigious Sienna Woods community. Built by a reputable builder, this Elevation A model offers 9-foot ceilings on the main floor, a walk-out basement, a modern brick and stucco exterior, an open concept layout, and high-end finishes throughout. With a spacious space for outdoor living and a prime location minutes from the Grand River, Highway 403, parks, schools, and shopping, this property delivers exceptional value. A rare opportunity to own a stylish, upgraded home in one of the area's most sought-after neighborhood's. (id:60365)
3241 Parker Avenue
Fort Erie, Ontario
This brand-new 4-bedroom, 3.5-bath residence delivers 2,065 sq ft of refined living across two bright levels. The main floor invites you into a sprawling, open-concept great room anchored by a contemporary kitchen-quartz countertops, oversized island, stainless-steel appliance package, and walk-in pantry-while a convenient powder room and discreetly tucked stacked-laundry alcove add everyday practicality.Upstairs, the primary suite impresses with a generous walk-in closet and a five-piece ensuite featuring dual vanities, frameless glass shower, and deep soaker tub. Three additional well-proportioned bedrooms share a Jack-and-Jill four-piece bath, ensuring comfort for family or guests. The unfinished basement, already roughed-in for a three-piece bath, offers a clean slate for a future recreation room, home office, or income suite.Outside, a paved driveway and young sod provide instant curb appeal; inside, 9-ft ceilings, LED pot-lights, and high-efficiency HVAC deliver modern comfort and lower utility costs. Available for immediate occupancy and located minutes to the QEW, U.S. border crossings, reputable schools, and parkland, this home is an exceptional lease opportunity for discerning tenants seeking space, style, and convenience. (id:60365)



