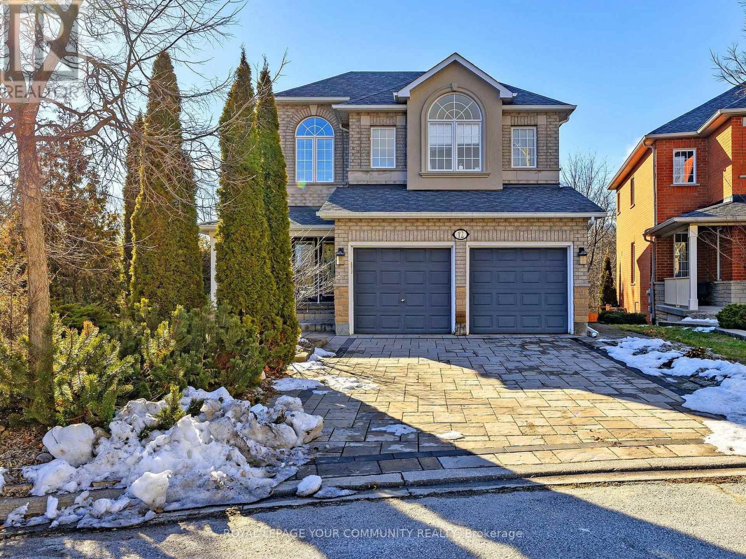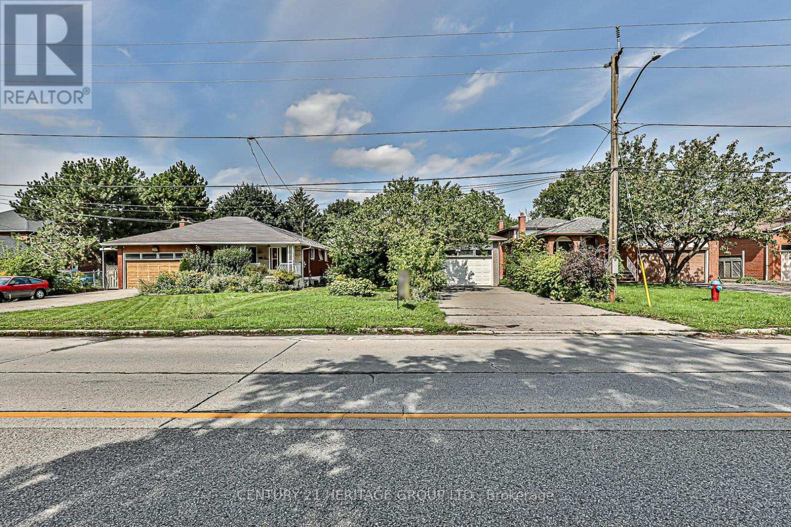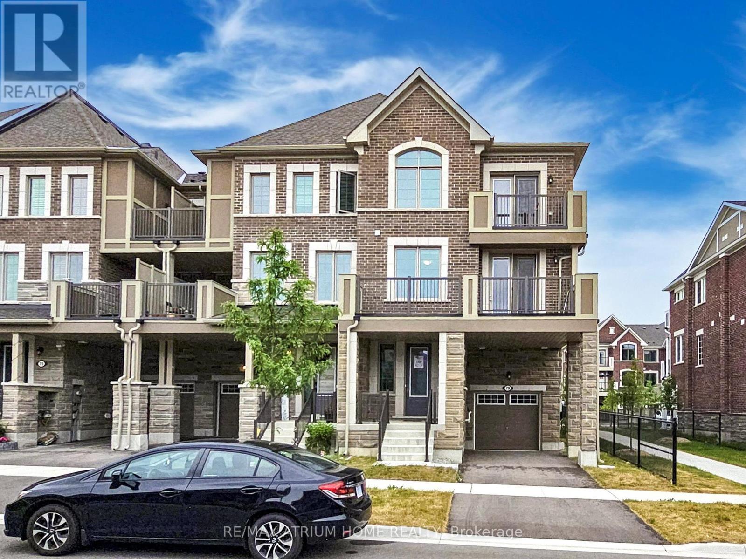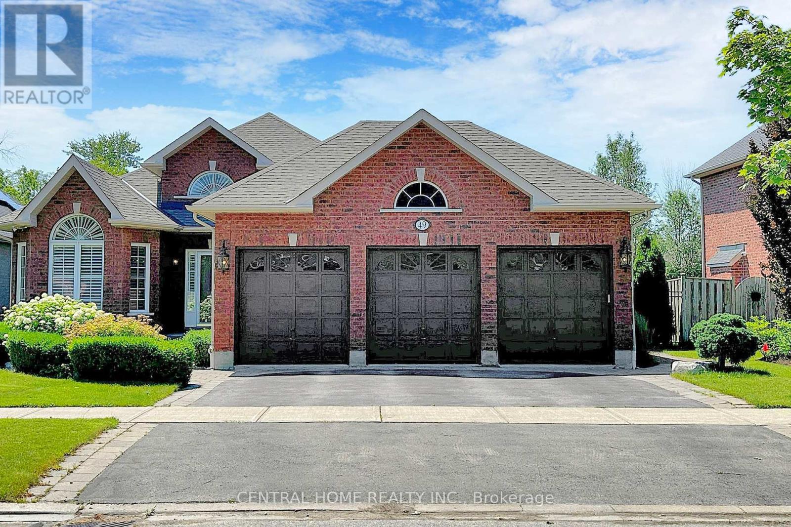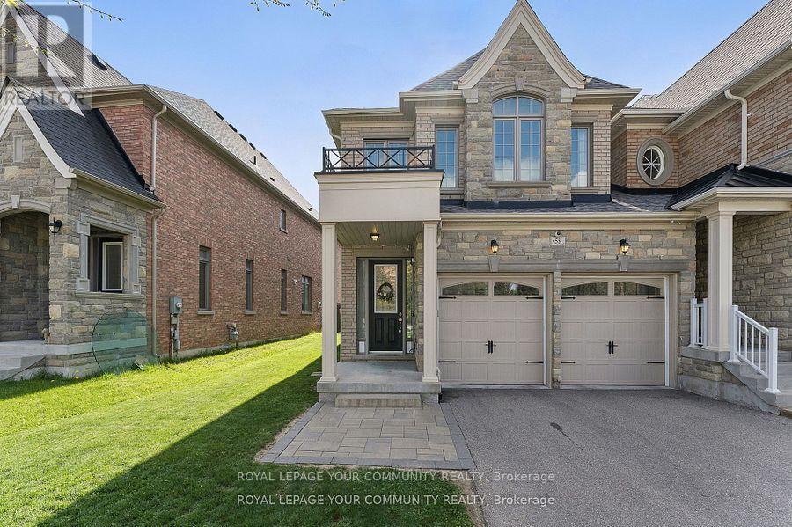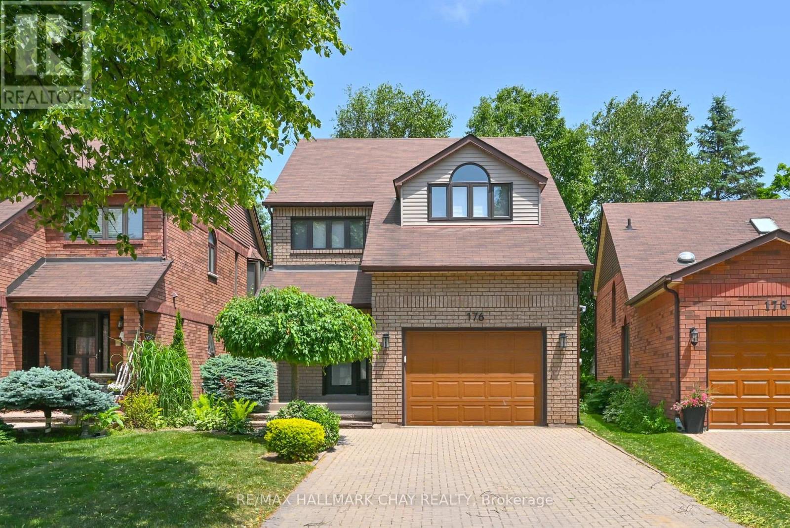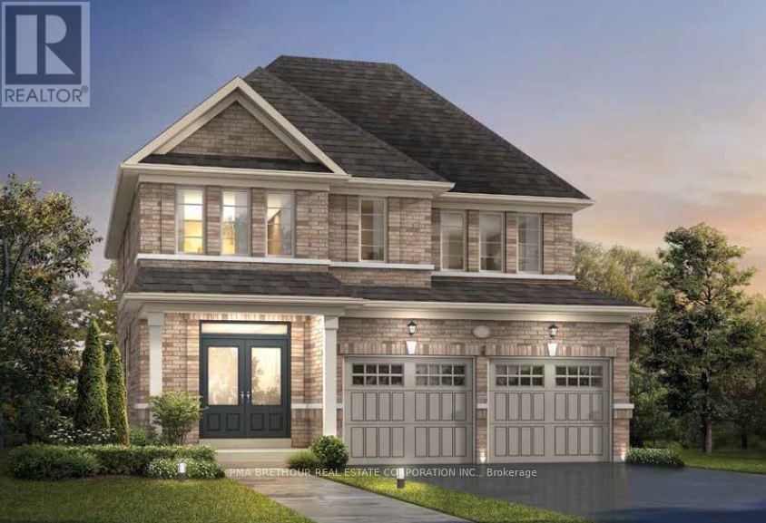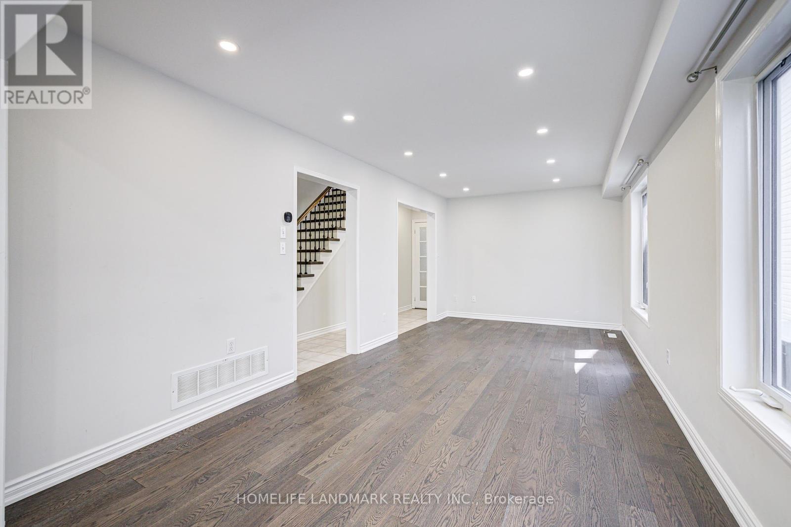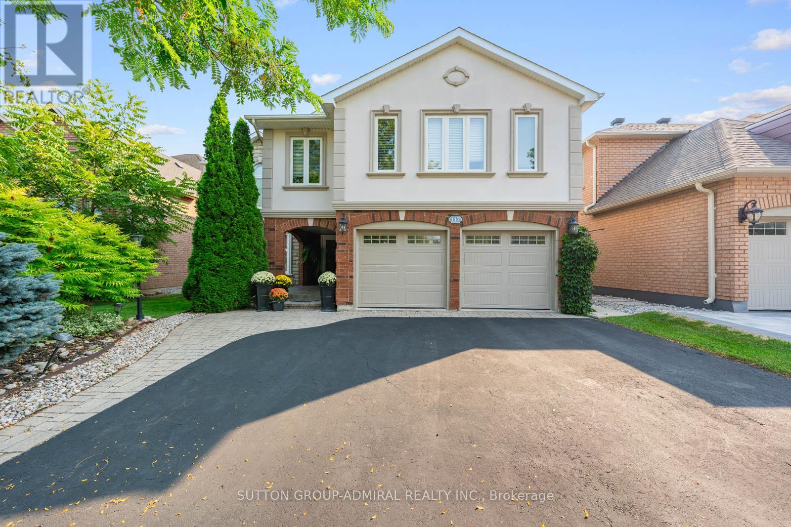12 Bilberry Crescent
Richmond Hill, Ontario
Extravagant Pie Shape Lot Backing To Beautiful Resorted Ravine. Luxury 3,000 Sqft 4 Bdrm 3 Ensuite Home Proudly Presentd By Immaculate Cared Owner.9' Ceiling,Designer's Dream Granite Kit W/Platinum Features,Numerous Pot Lites.Deluxe Leisure Living.Wlkout Bsmt Equiped W/Wet Bar, Bath & Entertaing Recrm Which Leads To Breathtakg Oasis Garden Glass Panel Deck And Ravine View. Nearby Schools: Richmond Green Ss, Bayview Ss IB Program, Thornlea Ss Fi Program, Redstone Ps, Michaelle Jean Ps Fi. (id:60365)
40 Weldrick Road W
Richmond Hill, Ontario
Attention Builders, Developers, Investors and end users, Detached in the Heart of Richmond Hill, a Beautiful 4-Bedroom Detached House with a Huge Lot Size. Great Investment For New Development.Booming Street With New Development. This well-maintained house has a nice Layout. Opportunity to make it to a few dwelling spaces. Close to transportation, shopping centers, schools, a hospital and many more. (id:60365)
79 Therma Crescent
Markham, Ontario
Welcome To 79 Therma Crescent, A Stunning Mattamy Spring Water Freehold 3 Bedroom End Unit Townhome In High Demand Victoria Square Area. 3 Bedroom 3 Washrooms 1777 Square Feet With Lots Of Upgraded. Beautiful Open Concept Kitchen With Upgrade Kitchen Cabinet, Backsplash, Granite Countertop And Central Island. Smooth Ceiling And Hardwood Floor Throughout. Primary Bedroom W/ Ensuite Bath Upgrade With Shower & Large Walk-in Closet. Easy Access To All Amenities Is Indispensable, Hwy7, 404 & 407, Go Station, Schools, Shops, Restaurants, Grocery Stores Are all Close By. Parks & Trails At Doorstep Offered Natural Environment And Plenty Of Outdoor Recreational Activities. Top-Rated Schools Like Victoria Public School And Richmond Green Secondary. (id:60365)
49 Ferncroft Drive
Georgina, Ontario
Discover your dream home in the heart of Keswick! Located on the Serene and Picturesque Ferncroft Drive. This Stunning Property offers a Perfect Blend of Comfort and Elegance. The Bungaloft features a Spacious Pull Through Three-Car Garage, Walk-Out to your Private Backyard Oasis with a Heated Salt Water Pool, Cabana, Pergola & Gazebo. One of the Largest Lot Sizes in the neighborhood, having over 220 feet depth on one side and 293 ft depth on the other side, the Tall Hedges surrounding the backyard provide for privacy while having ample space for outdoor activities. The spacious interior offers modern amenities and elegant design, making it an ideal place for a tranquil yet vibrant lifestyle. Enjoy the convenience of nearby schools, parks, Newly built (2024) Multi-Use Recreation Complex, Georgina hockey stadium, Public Library, Outdoor activities such as Golf, Fishing (Ice Fishing in Winter), biking, hiking trails and Lake Simcoe which is at walking distance, while having easy access to highway 404, providing you with quick and efficient routes to wherever you need to go. Don't miss the opportunity to make this beautiful house your new home! **EXTRAS** Fridge, stove, Microwave/Hood fan, rangehood, DW, Washer/Dryer, Elfs, Calif Shutters, Kitchen Island, Central Vacuum (2022), Reverse Osmosis (RO) Water system, Roof (2022) (id:60365)
1152 Peelar Crescent
Innisfil, Ontario
Discover The Perfect Blend Of Style, Space, And Versatility In This Beautifully Upgraded 4+1 Bedrooms, 4-Bathroom Detached In The Heart Of Innisfil - Lefroy! Thoughtfully Designed For Modern Family Living, This Spacious Gem Features An Open-Concept Main Floor With Smooth 9- Ceilings, Pot-Lights, Hardwood Flooring, And A Sun-Filled Living / Dining Area! The Modern Kitchen Boasts Quartz Countertops, Stainless Steel Appliances, And A Large Corner-Side Island - Ideal For Entertaining Or Family Meals. Upstairs, Find Four Generous Bedrooms Including A Serene Primary Suite With Walk-Out Basement With A Bright In-Law Apartment Featuring High Ceilings - Perfect For Extended Family, Guests, Or Rental Income! Fantastic Location Minutes To Lake Simcoe, Beaches, Parks, Schools, And The Future Planned GO Station Within The Orbit Community! (id:60365)
58 Wells Orchard Crescent
King, Ontario
One of the largest lots of end-unit link homes in the subdivision! approx.. 40' wide Premium lot, linked only at the garage, offering full side access & a private driveway. Approx. 2,190 sq ft above grade + 1012 sq ft finished basement. Fully upgraded throughout incl. 36" 6-burner WOLF gas range, butler pantry, built-in entertainment unit, natural gas BBQ hookup. Upgraded hardwood floors & 24" tile throughout. Builder-finished basement w/full kitchen, fitness/entertainment space, 3-pc bath w/glass shower & large storage areas. Spacious 2-car garage with access to the home and the backyard. Large primary retreat w/cathedral ceilings, 5-pc ensuite & walk-in closet w/custom built-ins. 2nd floor laundry for added convenience. Family-friendly neighbourhood, walk to grocery, restaurants & top-rated public/private schools. 5 min to Hwy 400, new Zancor Rec Centre & walking trails. A must-see for buyers seeking luxury, space & location! (id:60365)
2 Christian Ritter Drive
Markham, Ontario
Beautiful freehold semi-detached at corner lot in Berczy Community. Very well maintained, Bright & open concept layout. 9' ceiling on main & 2nd floor. 4 bedrooms + Den with newly upgraded hardwood floor on 2nd floor. Den can be walked out to open balcony. Spacious master bedroom has 5pc ensuite & walk-in closet. Professionally finished basement features huge recreation area, tons of pot lights, full bathroom, laundry room & cold room. Steps to 16th Ave, public transit, park & school. Walking distance to the Plaza, Unionville College Private School, Village Grocer. Top ranking PET High School Zone.Extras: (id:60365)
176 Green Briar Road
New Tecumseth, Ontario
Upscale Elegance backing onto the Nottawasaga Golf Course! Fully renovated from top to bottom with attention to detail. Open concept main floor with massive family size kitchen, centre island, quartz countertops, gas stove, and modern white cabinetry. Main floor boasting Engineered hardwood throughout, upgraded interior doors/trim/baseboards, large formal Living & dining rooms perfect for family gatherings, floor to ceiling custom gas fireplace and entertainment area. Walk out to private back deck with serene views of the 6th Hole ! The Second Floor offers 2 spacious bedrooms + bonus library/office space, primary suite includes 5pc ensuite with luxurious Steam Shower, Separate soaker Tub and modern vanity, Private balcony and seating room. Fully finished Lower level with large recreation room, custom bar, gas fireplace and custom built-in cabinetry, 4pc bathroom, laundry room , utility room and cantina storage room. Mature landscaping , interlock extra wide driveway, covered front porch. Pride of ownership exudes, move in ready, Shows 10++ (id:60365)
Lot 87 - 135 Old Homestead Road
Georgina, Ontario
NEW CONSTRUCTION TO BE BUILT, STILL ABLE TO SELECT YOUR EXTERIOR BRICKS & INTERIOR FINISHES. CLOSING MARCH 2027. 10K TO SPEND AT DECOR.ASK ABOUT THE OPTIONAL 2ND FLOOR & OPTIONAL WALK-UP BASEMENT APARTMENT. PRIME KESWICK LOCATION. CLOSE TO SCHOOLS, SHOPPING, BANKS AND RESTURANTS. MINUTES FROM THE NEW COMMUNITY CENTER AND THE HWY 404. WITH A SHORT DRIVE TO THE LAKE SIMCOE PARKS AND BEACHES, THE COMMUNITY OF HOMESTEAD MEADOWS HAS IT ALL! (id:60365)
28 Acorn Lane
Bradford West Gwillimbury, Ontario
Absolutely Stunning 3+1 Bedroom, 4 Bath Semi-Detached Home In Highly Accessible Bradford Location! Thousands Spent On Upgrades. This Modern 2-Storey Gem Features A Sleek Open-Concept Main Floor With Tons Of Natural Light, Gas Fireplace In Family Room & Walk-Out To A Fully Fenced Yard Perfect For Entertaining! Stylish Kitchen With Granite Counters, Centre Island & Large Pantry. Almost New Blinds & Hardwood Floors On The Main Flr., Convenient Powder Room & Main Floor Laundry. Upper Level Boasts A Spacious Primary Bedroom With 4-Pc Ensuite & His/Her Closets, Plus 2 Additional Generously Sized Bedrooms & 1 Common Full Bathrm. Professionally Finished Basement Offers Open Concept Layout With 1 Bedroom & 3-Pc Bath. Vacant & Move-In Ready. Park, School Nearby, Walmart, Food Basics & More Around The Corner! Book Your Showing Today! (id:60365)
72 Billingsley Crescent
Markham, Ontario
Absolutely Gorgeous 3+1 Bdrm With 4 Washrooms Semi-Detached House In Markham!!! The Best Opportunity To Living In High Demand Cedrawood Area! Bright And Spacious Home With Tons Of Upgrades, Great Layout, Hardwood Flr, Wooden Staircase With Wrought Iron Balusters, Quartz Countertop, Open Concept Living & Dining, Smooth Celing, Lots Of Pot Lights, and Much More!!! Finished Basement With Separate Entrance At The Front, Includes 1 Bedroom, 1 Bathroom, kitchen, Separate Laundry & Living Area. Steps To Public Transit, Schools, All Amenities & Restaurants , Mins To Hwy 401/407. (id:60365)
117 Flamingo Road
Vaughan, Ontario
Stunning Rosedale Garden Homes Newport model offering an abundance of luxurious living space. This spacious home features 6+2 beds, 5-baths, with 6 bedrooms on the second floor and 2 in the in-law suite in the fully finished basement. Step inside the double door entry to reveal oak hardwood flooring and stairs with crown moulding, wainscoting and pot lights throughout. Main floor boasts a welcoming living room complete with an electric fireplace, elegant dining room, bright kitchen with stainless steel built-in appliances, centre island, abundant cabinetry to the ceiling for storage, breakfast area and walk-out to the balcony for outdoor relaxation, family room with a built-in gas fireplace, a study, laundry room with garage access, and a convenient 2pc powder room. The second floor offers a grand primary bedroom with double door entry, 2 walk-in closets with built-in organizers and a 5pc ensuite, along with a fully functional sauna off the primary bedroom, five additional bedrooms and two full washrooms. Bright and airy open concept in-law suite in the basement features two bedrooms, a full 4pc washroom with soaker tub and separate glass shower, a fireplace, walk-out to the backyard and a second dedicated laundry room. Retreat to the expansive, beautifully landscaped backyard featuring lush greenery, manicured grass, and stone patio to relax after a long day. Other features include: double car garage, 350 sq. ft. addition in 2005 adding two bedrooms and a full washroom, as well as kitchen cabinetry upgrades in 2010. This is the perfect home for a growing family, combining ample space, comfort, and style. **EXTRAS** Roof 2013 (lifetime warranty), Furnace & French Doors To Backyard 2019, Windows & A/C 2021. (id:60365)

