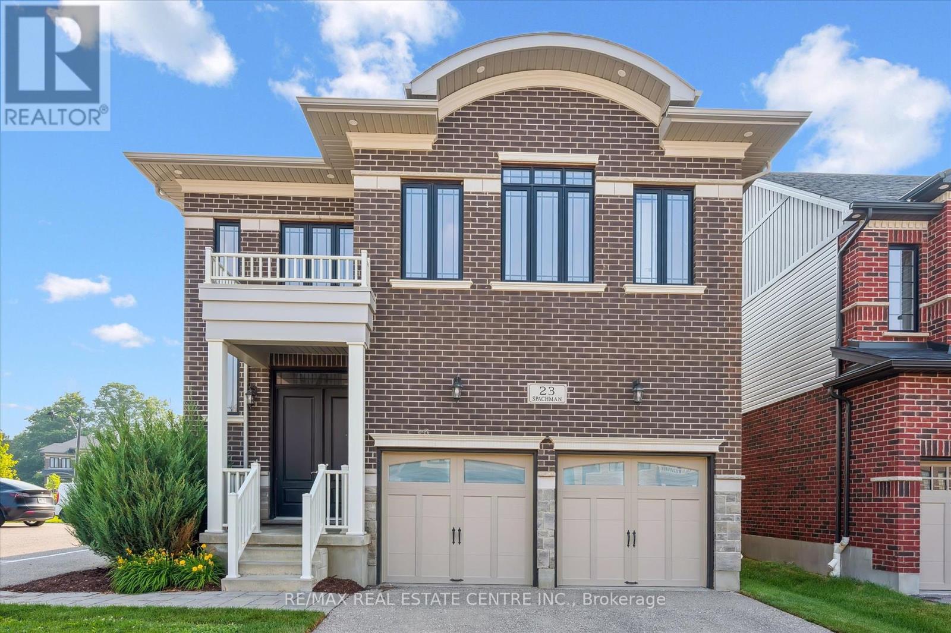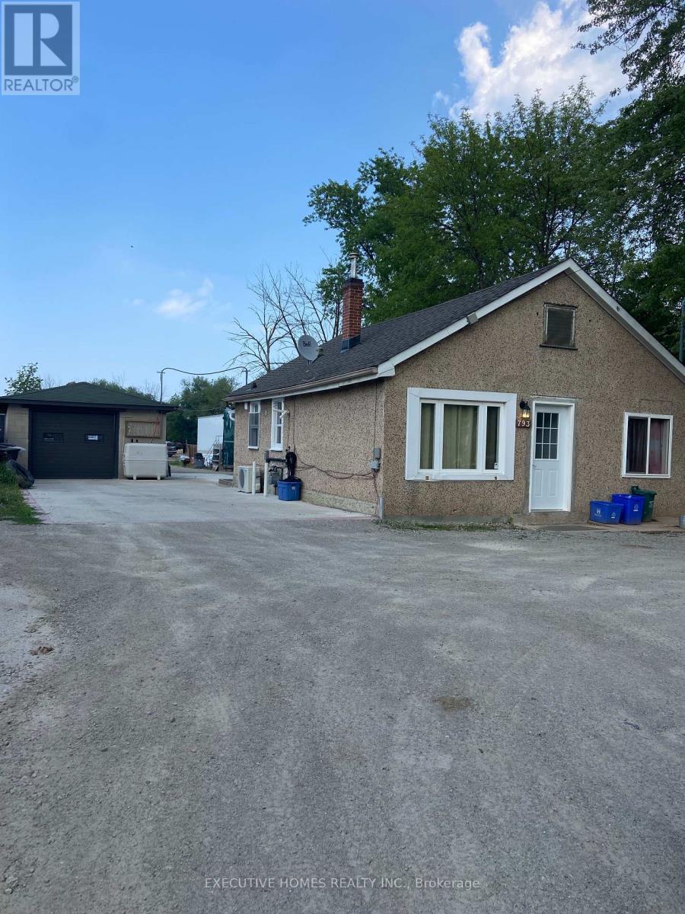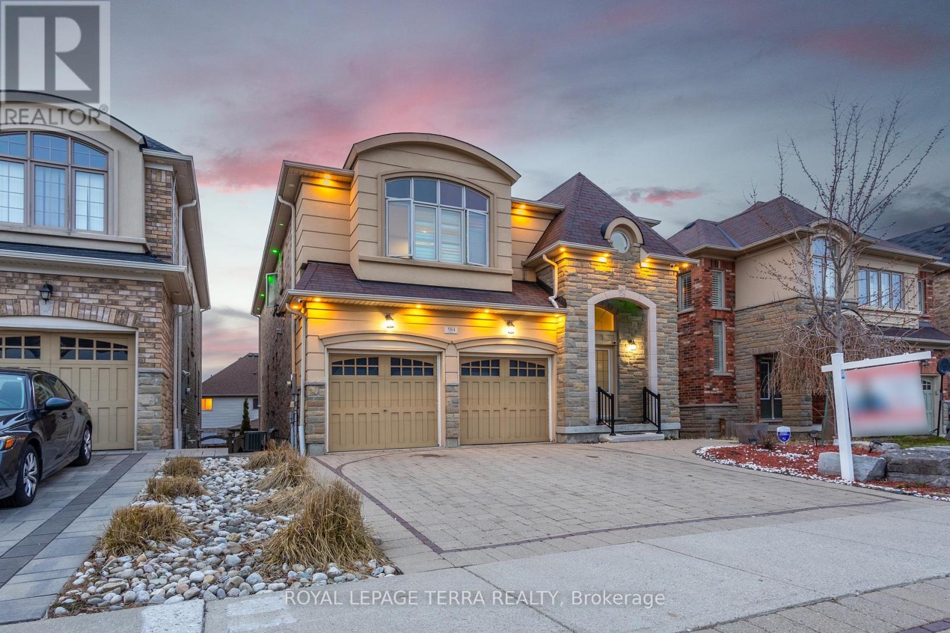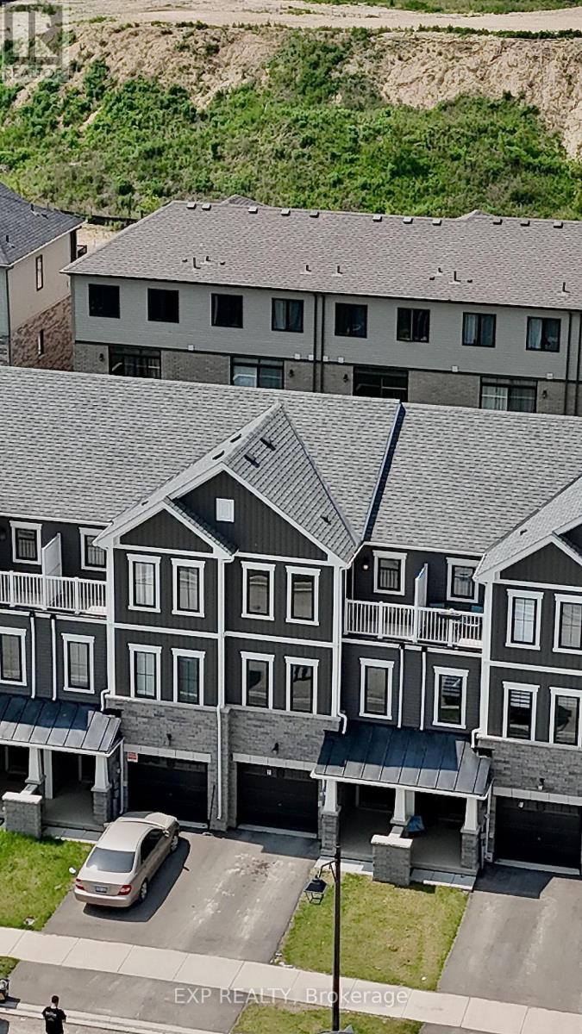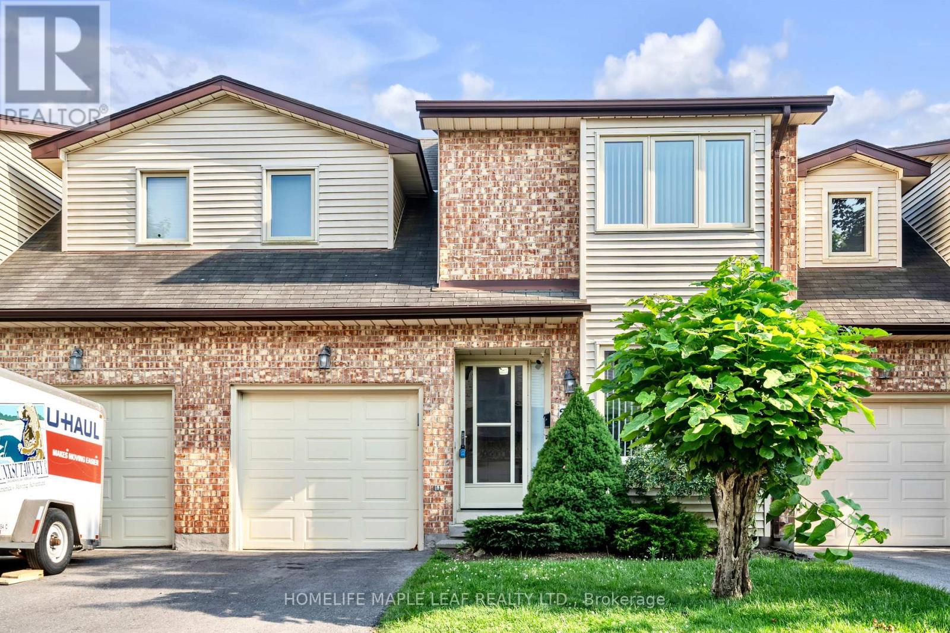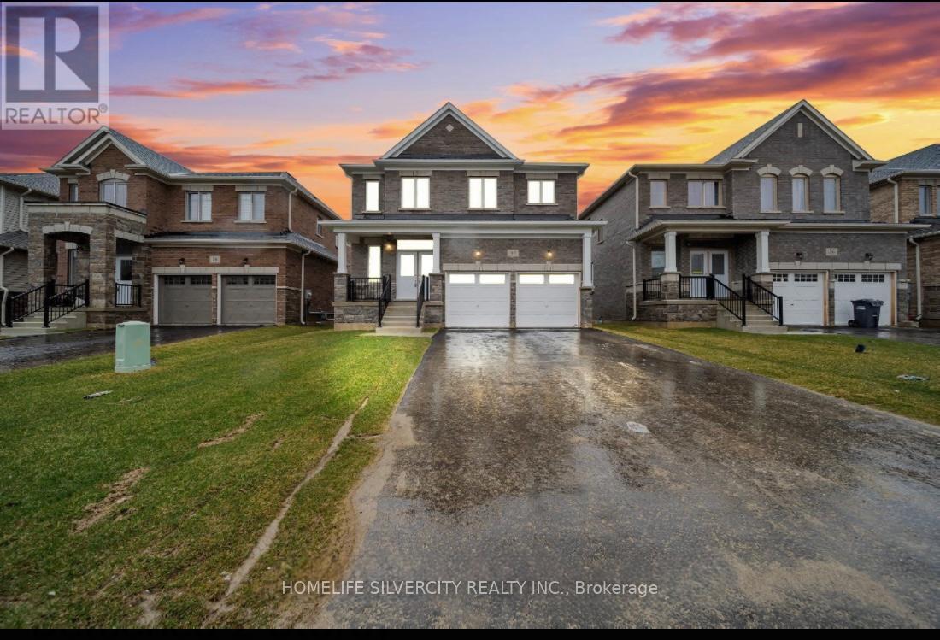326129 3rd Concession
Grey Highlands, Ontario
Some places just feel like home the moment you arrive. Maybe it's the quiet road where neighbours still wave as they pass. Or the sound of horse and buggies clip-clopping by on a warm summer evening. Maybe it's the backyard view with open fields stretching beyond the treeline, glowing orange at sunset. Whatever it is, life feels a little slower and a little sweeter, here in the hamlet of Port Law. This isn't just a house its a lifestyle. Morning coffee on the deck with birdsong in the background. Evenings spent under a canopy of stars, where silence is only broken by the sound of crickets. A modern kitchen where family and friends gather around the island, stories get shared, and time feels unhurried. The updated interiors offer comfort and ease, but it's what surrounds you that makes this place special. A close-knit community where neighbours look out for one another. Space to grow a garden, build a firepit, or turn the barn loft into a creative retreat. Nature is always just outside your door. With Lake Eugenia 8 minutes away and trails, waterfalls, snowmobile trails and ski hills nearby, the four-season lifestyle you've been dreaming about is right here. Its not just about moving it's about arriving somewhere that feels like you were meant to be. Welcome to 326129 3rd Conc Grey Highlands, where your next chapter begins. Hobby Barn 18' x 24' 6" complete with hydro. House has R60 insulation. 12 min drive to Dundalk, 15 min to Markdale. (id:60365)
244 Mcewan Avenue
Windsor, Ontario
A Beautiful, Upgraded Home in a Desirable Neighborhood Turnkey & Move-In Ready! Welcome to this immaculate 4+2 bedroom, 3 bathroom home located in the friendly and sought-after Windsor University area. Whether you're looking for a spacious family home or an excellent investment opportunity, this property offers the best of both worlds. From the moment you step inside, you'll be impressed by the thoughtful upgrades throughout. Its hard to choose which feature stands out the most but the carpet-free flooring, modern finishes, and bright, open-concept layout are sure to catch your eye. 4 spacious bedrooms on the main levels. 2 additional bedrooms in the finished basement. 3 full bathrooms. Large, fully fenced backyard perfect for family gatherings or relaxing outdoors. Turnkey property just move in and enjoy! Located just minutes from Windsor University, this home presents excellent rental income potential, making it ideal for families, professionals, or savvy investors. Dont miss your chance to own a beautiful, updated home in one of Windsors most desirable neighborhoods. Book your showing today come take a look and decide for yourself! (id:60365)
23 Spachman Street
Kitchener, Ontario
Welcome to 23 Spachman Street The Coveted Fusion Homes Model Home in Wallaceton / Huron Park Is Now Available. This is your rare opportunity to own the fully completed, designer-appointed model home a showcase of Fusions award-winning craftsmanship, professionally curated finishes, and thoughtful design. With over 4,000 sq.ft. of finished living space, this 4-bedroom, 5-bathroom residence redefines luxury living in one of Kitchener's most desirable communities. From the moment you step inside, you'll notice the difference: 10 main floor ceilings, a chefs kitchen with quartz countertops, walk-in pantry, wine fridge, and a 7-piece appliance package all anchored by a stunning great room with gas fireplace, waffle ceiling detail, and built-in cabinetry. The elegance continues upstairs with 9 ceilings, a second-floor family room, and four spacious bedrooms including a primary retreat with freestanding soaker tub, glass shower, and dual quartz vanities. The basement is fully finished, offering a 3-piece bathroom, large recreation area, and oversized windows perfect for entertaining or multi-generational living. From the custom maple staircase with wrought iron spindles to the engineered hardwood flooring and designer lighting throughout, every inch of this home reflects the elevated quality of a model home experience. Located just steps from RBJ Schlegel and Scots Pine Parks, schools, shopping, and minutes to Highway 401 & 7/8, this is more than a home it's a lifestyle. Don't miss this one-of-a-kind opportunity. The model home is move-in ready and only one buyer will get the keys. (id:60365)
325 Moody Street S
Southgate, Ontario
This immaculate, 2 year-old, all-brick detached home is located in the desirable Southgate municipality, within the family-friendly community of Dundalk. With 4 spacious bedrooms and 3 bathrooms, this home offers a perfect blend of style, functionality, and modern convenience. The main floor features 9 ceilings, beautiful hardwood flooring, a bright and airy living room, and a formal dining area. The open-concept layout flows seamlessly into the chef-inspired kitchen, complete with sleek granite countertops, a large central island, ample cabinetry, and top-of-the-line stainless steel appliances, making it ideal for both everyday living and entertaining. A breakfast area overlooks the family room, and a walk-out leads to the backyard. The upper level offers 4 generously sized bedrooms, including a serene master suite with a walk-in closet and a luxurious 5-piece ensuite bathroom. Additional highlights include a double attached garage, double driveway, and proximity to Grey Bruce Trails, Collingwood/Blue Mountain, skiing, golf courses, Markdale Hospital, parks, schools, shopping, and more. Dont miss this exceptional opportunity to own a beautifully upgraded, turn-key home in a highly sought-after neighborhood. (id:60365)
326 Mcintyre Street W
North Bay, Ontario
Well maintained 3 plex, Property consists commercial on main floor of with 4 units on the main floor including a basement, a second floor 2 bedroom unit and a second floor 2 bedroom plus den unit, parking for 6-7 at the rear of the property though a mutual driveway, Solid building with lots of updates, main flr is commercial, second floor has one apartment is 2 bdrm and second apartment is 2 bdrm with den, great income potential, 2 laundries (id:60365)
793 Barton Street
Hamilton, Ontario
3 bed rooms detached house, M3 Zone, Many Permitted uses, Rare opportunity in Stoney Creek (Live and work) on Barton Street, 60 x 200 feet deep lot with access from Cornell Ave (from back) as well as from Barton street, Two electrical panels 100 Amps each, New central air conditioning and heating system, House is rented on month to month bases. Gravel on the extended driveway. New ducting for central Air Conditioner. Zoning By-Laws sheet is attached that shows allowed and non-allowed usage. Currently Tire and oil change business. Very long tandem garage entrance from both sides that can be used as workshop. Newly done big Concrete pad on the rear side of the house. Worth visiting to assess the future potential. (id:60365)
48 Edminston Drive
Centre Wellington, Ontario
Introducing a gorgeous end unit in sought after neighborhood in Fergus with 2040 square feet (unfinished basement included). This Sorbara built model is ample, great layout, boasting 9' ceilings lots of natural light, floor to ceiling fibre insullation in unspoiled basement, enlarged window in tall basement, furnace wisely placed in a corner allowing great clear area for a finished basement at Buyer's request. HE furnace, air filer system.Door Entry from House To Garage with 240 Square Feet. (id:60365)
584 Pinery Trail
Waterloo, Ontario
Charming Legal Duplex in Prime Waterloo Location Ideal for Families or InvestorsWelcome to 584 Pinery Trail, a beautifully maintained legal duplex nestled in the highly desirable Conservation Meadows community of Waterloo. Backing onto serene greenspace and just minutes from Laurel Creek Reservoir and the University of Waterloo, this home offers over 3,465 sq ft of total living space, combining comfort, convenience, and excellent income potential.Key Features: City-Licensed 2-Bedroom Walkout Basement ApartmentFully legal and currently rented for $1,700/month on a month-to-month lease a fantastic opportunity to offset your mortgage or add to your investment portfolio. Features a private entrance, its own laundry, and a private patio with a privacy screen. 4+2 Bedrooms | 5 BathroomsA perfect layout for families, multi-generational living, or investors seeking dual rental streams. Upgraded KitchenEnjoy modern cabinetry, sleek countertops, and a gas oven perfect for daily living and entertaining. Freshly Painted ThroughoutProfessionally painted inside and out, delivering a fresh, contemporary look. Spacious Main Floor with Two Living AreasIdeal for hosting, relaxing, or accommodating growing families. New Mechanical UpgradesIncludes a new furnace (2023), new water softener, and tankless water heater for long-term comfort and efficiency. Stylish Finishes & Security FeaturesIncludes wooden California shutters, Nest doorbell, security cameras, and pot lights inside and out. Outdoor Entertainment ReadyA large deck with a gas BBQ line, overlooking peaceful greenery a great spot to unwind.Located close to top-rated schools, parks, shopping, and transit, this home is move-in ready and income-generating from day one. Homes with legal rental units in such prime locations are in high demand dont miss your chance!Book your private showing today. (id:60365)
77 Holder Drive
Brant, Ontario
Welcome to 77 Holder Drive a stunning, newly built 3-storey freehold townhouse located in the highly sought-after Empire Community in West Brant. This beautifully designed home offers 3 spacious bedrooms, 2.5 bathrooms, and over 1,500 sq ft of modern living space.The main floor features convenient laundry access and walk-out to a private backyard. The second level boasts an open-concept layout with a large kitchen, breakfast area, and sliding doors leading to a full-width deck perfect for entertaining. Enjoy a bright and airy great room, a versatile den, and a 2-piece powder room.Upstairs, the primary bedroom includes a 4-piece ensuite and walk-in closet. Two additional well-sized bedrooms and a 3-piece bathroom complete the top floor. Located steps from schools, shopping plazas, parks, and scenic walking trails. A fantastic opportunity to own in a growing, family-friendly neighbourhood! (id:60365)
28 - 308 Conway Drive
London South, Ontario
Welcome to 308 Conway Drive, Unit 28 a beautifully maintained 3-bedroom, 2.5-bathroom condo townhouse located in the heart of South London, just minutes from Highway 401, White Oaks Mall, schools, parks, restaurants, and all major amenities. This move-in-ready home features a bright open-concept living and dining area with hardwood floors and an updated kitchen with modern cabinetry and ample counter space. Upstairs, you'll find three spacious bedrooms including a large primary suite with a generous closet and a 4-piece ensuite featuring a jetted tub and separate shower, plus a second full bathroom perfect for family or guests. The fully finished basement offers a cozy rec room, laundry area, and plenty of storage ideal for relaxing, entertaining, or working from home. Enjoy a private, fully fenced backyard with no rear neighbours perfect for kids, pets, or summer BBQs. This quiet, kid-friendly complex offers low condo fees and includes a single-car garage with private driveway parking. Whether you're a first-time buyer, growing family, investor, or looking to downsize, this home offers the perfect combination of space, comfort, and convenience in one of London's most accessible and desirable neighbourhoods. Dont miss your chance to own this South London gem book your showing today! (id:60365)
1002 Tenth Street
Centre Wellington, Ontario
Charming Seasonal Waterfront Cottage on Lake Belwood! Huge private lot. Now is the perfect time to buy a cottage at Lake Belwood, one of Ontario's best-kept cottage secrets. Just a short drive from Fergus, Guelph, Kitchener-Waterloo, and the GTA, it offers the charm of lakeside living with city convenience. This 3-bedroom, 1-bathroom cottage overlooks a quiet cove and sits on a large, private lot set back from the road. Enjoy access to boating, fishing, hiking, and more. With Belwood, Fergus, and Elora nearby, local shops and dining are close at hand. Inside, the spacious living room features vaulted ceilings, aluminum windows with lake views, and a cozy propane fireplace. Rustic charm shines through with warm wood panelling. The dining room, complete with a woodstove, overlooks the porch. The kitchen offers ample storage with cupboards and a pantry. The cottage includes 3 bedrooms, a den, a 4-piece bath, attic storage, and is partially furnished for convenience. Step outside to a partly covered deck with views of the lake, surrounded by tall trees and open green space, ideal for BBQs or relaxing with a book. Birdwatchers will enjoy visits from Blue Jays, Hummingbirds, and Cardinals. Foxes are sometimes spotted in the yard. Fishing fans will love the included aluminum boat for casting lines for perch or pike. Hikers can explore the nearby 18-kilometre trail looping around the lake. A private dock extends into the water and includes a paddleboat and rowboat. The lovely cottage gardens feature perennials like Allium, Honeysuckle, Peonies, and Hostas. Additional features include a detached garage with laundry, a covered patio, a large shed/workshop, and a small lakeside boathouse. Located on GRCA-leased land with flexible seasonal use. Discover peaceful, playful lakeside living at Belwood Lake. (id:60365)
32 Mackenzie Street
Southgate, Ontario
This stunning 4-bedroom detached home is located on a desirable street in Southgate, Dundalk. Featuring a spacious open-concept design with large windows for ample natural light, hardwood flooring on the main level, and a modern kitchen with stainless steel appliances. The walkout basement will be professionally finished by the builder. Conveniently situated close to parks, schools, public transit, grocery stores, and shopping centers. A perfect blend of comfort, style, and location ideal for family living. (id:60365)



