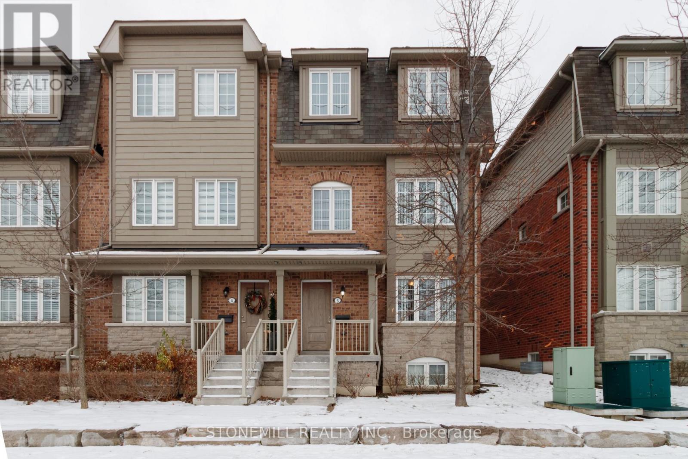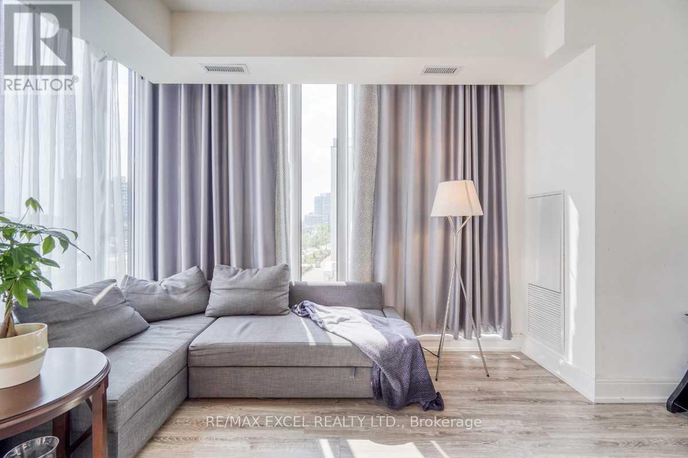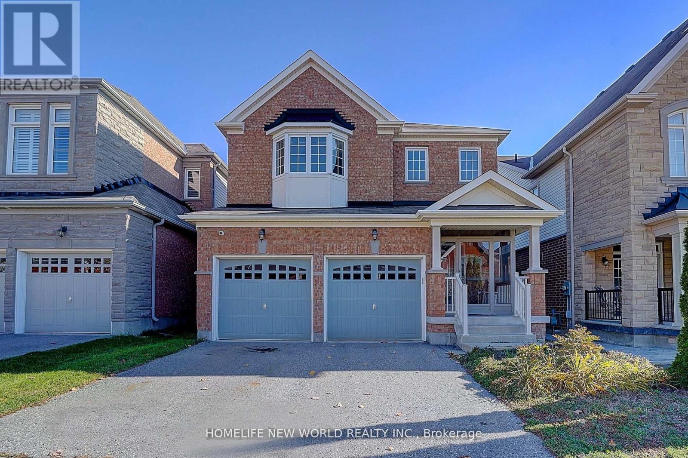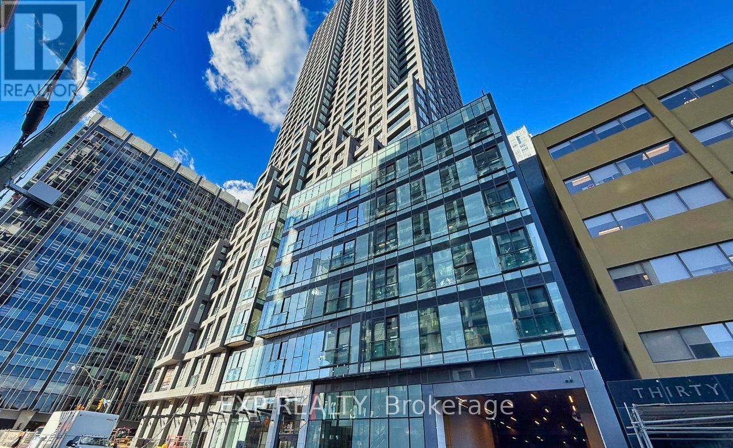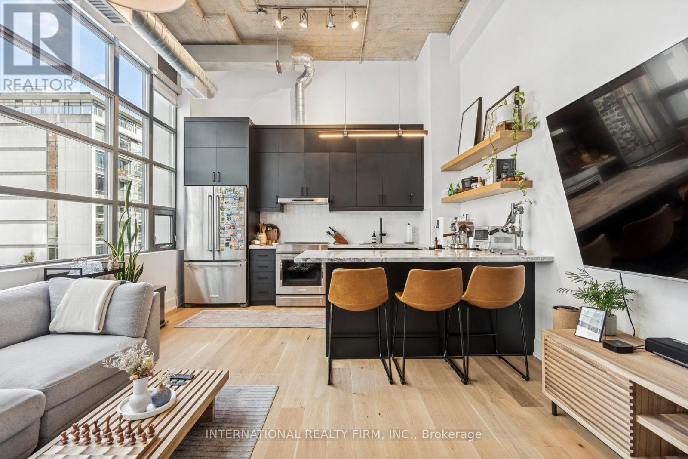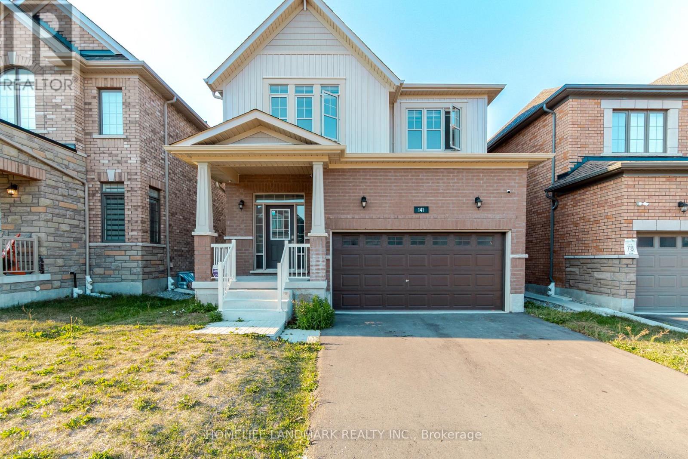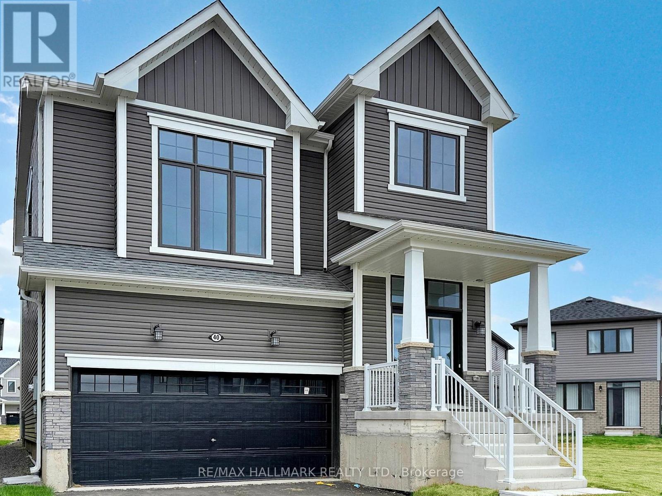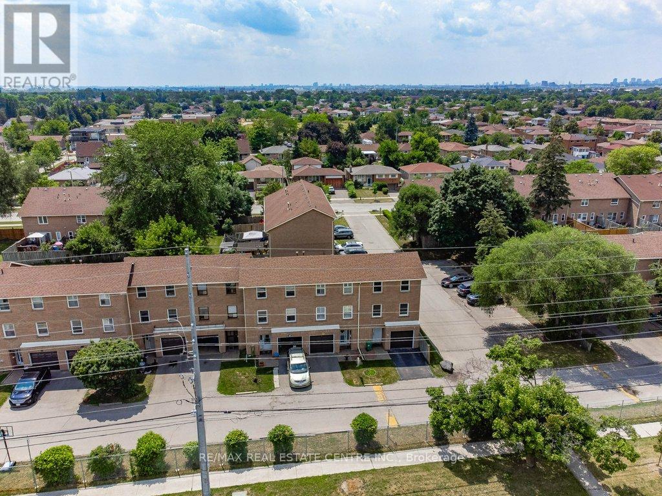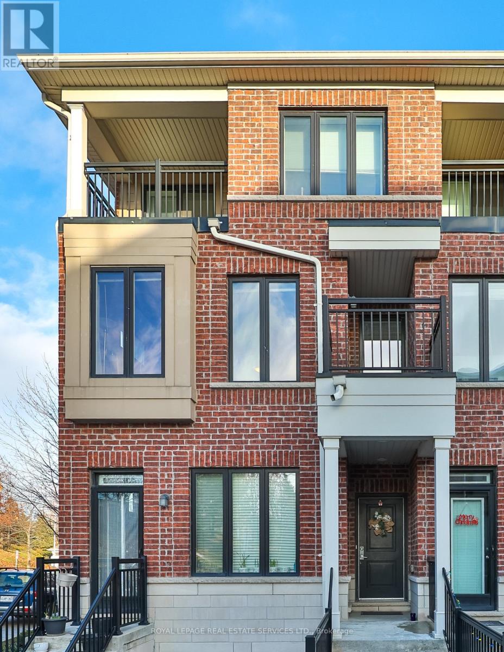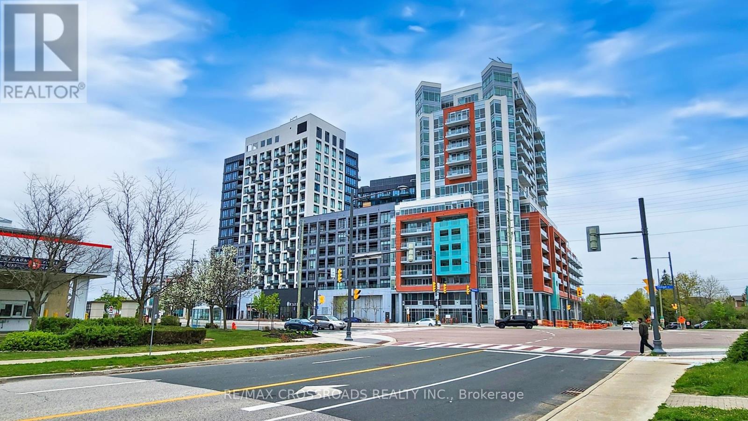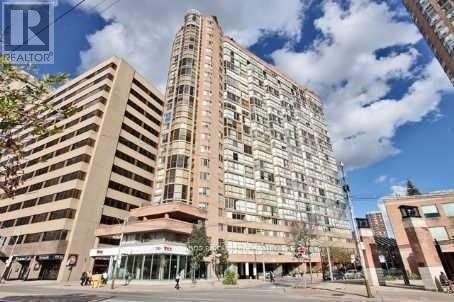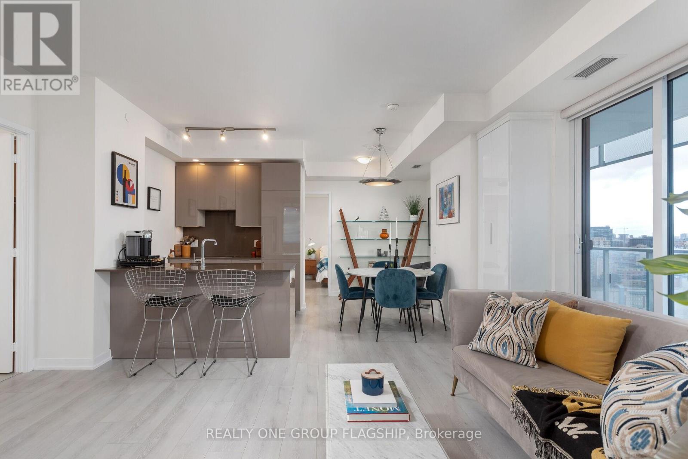5 - 3130 Boxford Crescent
Mississauga, Ontario
This beautiful and large 1,996 sq. ft. (above grade), 9 year-old Daniels END UNIT townhome offers refined living spaces and modern amenities. 3 bedrooms on the 3rd floor and a versatile 4th bedroom or den on the main floor complemented by a two-piece ensuite and provides a separate rear entrance with direct access to Winston Churchill Boulevard. Features include elegant dark stained hardwood floors, dark oak staircases with runners from the main to the second floor, and from the second to the third floor. The second floor boasts soaring 9-foot ceilings, granite countertops, and a ceramic backsplash in the kitchen. Recently (December 2025) installed upscale vinyl flooring enhances the second floor. Primary bedroom includes a large 5 piece ensuite plus HIS & HERS CLOSETS (one is a large walk-in, probably "hers"!) The unfinished basement includes a roughed in washroom and bright oversized windows. Perfect for a 5th bedroom or comfy rec room! Additional highlights include a spacious deck off the kitchen, proximity to shopping, convenient transit access at your doorstep, and easy connection to Highway 403. (id:60365)
202a - 9608 Yonge Street
Richmond Hill, Ontario
Amazing Location! Grand Palace condominium offers an unparalleled lifestyle in the heart of Richmond Hill. A 9ft ceiling in this corner unit with the abundant natural light from floor-to-ceiling windows, open concept kitchen, family & dining room with walk-out to a balcony with its own BBQ gas line. Primary bedroom has his & her closet plus 3pc ensuite bath. The Second bedroom with a 4pc semi-ensuite bath and a large laundry room with extra storage. Beautifully upgraded from the builder with smooth ceilings, frameless mirror closets, crown moulding, granite countertops, and a BBQ gas line on the private balcony. Condos offer a concierge & lobby with cafe, snack bar, indoor pool, sauna, guest room, gym, party room, plus the convenience of its location! TTC at your doorstep, top-rated schools & restaurants, plazas, malls, and major highways all a few minutes away. (id:60365)
2002 Cocklin Crescent
Oshawa, Ontario
Stunning 3-Bed, 4-Bath Detached Home for Lease in Oshawa's Taunton Community (Main + 2nd Floor Only). Featuring large, spacious rooms, 9 ft smooth ceilings, hardwood floors, a modern kitchen with quartz countertops, S/S appliances, and a bright family/breakfast area with walkout to a fully fenced yard and pavilion. TV already installed and included in lease. Main-floor garage access. Upstairs offers 3 generous bedrooms, including a primary with W/I closet and ensuite. Basement rented separately. Utilities split 70/30. Steps to Seneca Trail School, close to transit, parks, shopping, and Hwy 401/407. A must-see! (id:60365)
3301 - 20 Soudan Avenue
Toronto, Ontario
Enjoy modern living at Y&S Condos, ideally located just steps from Yonge & Eglinton. This bright studio features an efficient open layout, contemporary finishes, and large windows that provide excellent natural light. Residents have access to quality amenities, including a fitness centre, yoga room, party lounge, and guest suites. With restaurants, shops, parks, and transit all nearby, this suite offers a balanced mix of convenience and urban comfort. 1 Locker is included. * Unit Virtually staged (id:60365)
303 - 637 Lake Shore Boulevard W
Toronto, Ontario
Step into a truly unique home at the iconic Tip Top Lofts. This fully renovated, light-filled suite stands apart with rare large windows that stretch the entire length of the unit - including a windowed bedroom, a feature seldom found in the hard loft portion of the building. With soaring 13 ft 2 in ceilings, the space feels bright, airy, and effortlessly stylish. The kitchen has been completely reimagined around a sleek peninsula island, perfect for casual dining or entertaining. Natural quartzite stone runs throughout the entire unit - in both the kitchen and bathroom - adding timeless beauty and durability. A built-in wine fridge, designer lighting, new flooring, and custom cabinetry elevate the home even further. The spa-inspired bathroom features heated floors, Kohler fixtures, quartzite counters, and striking Buster & Punch hardware. Custom 1928 Workbench doors in both the bathroom and bedroom pay homage to the building's heritage, while a custom bedroom feature wall and motorized blinds add comfort and sophistication. A generous mezzanine sits above the bathroom, offering endless versatility. A custom 1928 Workbench ladder system was also designed and installed to provide seamless access to the mezzanine and upper storage areas. Additional storage is thoughtfully integrated above the laundry closet and front foyer, alongside a custom front cabinet with added seating and shelving. This loft also includes a rare convenience: a parking spot already equipped for EV charging (Tesla Charger is excluded). Every detail has been considered in this top-to-bottom renovation, blending craftsmanship with functionality for a truly elevated loft lifestyle. A rare opportunity to own a beautifully redesigned, character-rich home in one of Toronto's most celebrated historic buildings. (id:60365)
141 Lumb Drive
Cambridge, Ontario
Stunning Upgraded Detached Home Offering nearly 2000 sq ft well-designed living area, A Gem in Prime Cambridge Location! Experience unforgettable living in this Luxurious, 2-year-new, 4-bedroom, 3-bathroom detached home bright, spacious, and thoughtfully designed for modern lifestyles. Nestled in a highly sought-after Cambridge neighborhood, this home combines style, comfort, and convenience with an abundance of natural light through out The main floor boasts elegant hardwood flooring with matching hardwood stairs with Iron pickets give modern look , large windows, and an inviting open-concept living and dining area, perfect for both entertaining and everyday living. The modern kitchen features quartz countertops, stainless steel appliances, and a generous breakfast area with a walkout to the patio. A spacious laundry room main floor and stylish zebra blinds on both levels add functionality and flair. Upstairs, the primary bedroom offers a walk-in closet and a luxurious 5-piece ensuite, while three additional well-sized bedrooms provide excellent closet space for the whole family. Located just minutes from Highway 401, top-rated schools, parks, shopping, and all essential amenities. Don't miss this incredible opportunity! Show with confidence! (id:60365)
40 Velvet Way
Thorold, Ontario
Welcome to this beautifully designed 4 bedrooms, 3 bathroom detached home which offers the perfect blend of space, function, and style! Features includes an open concept main floor with walkout to yard, laundry room, go up one level to a spacious family room with natural light, perfect family gatherings or cozy relaxation, while the primary bedroom offers a 5 pc bathroom ensuite & walk in closet. Set on an exceptionally large lot, there is ample room to create your dream backyard whether that's a serene garden oasis or a refreshing pool for those hot summer days, Inside enjoy a layout tailored for modern living, with thoughtful upgrades: Triple French Doors, gas line for your BBQ + gas line in the kitchen, 200-amp electrical service. An expansive lower level is ready for your design vision, be it a home gym, theatre, or guest suite. Perfectly situated near top schools including Ridley College and Brock University + just minutes to the natural beauty and world class attractions of Niagara Falls and Niagara-on-the-Lake. (id:60365)
47 - 7255 Dooley Drive
Mississauga, Ontario
Mississauga townhouse with one of the lowest condo fees in the area - just $230/month! This spacious 4-bedroom home offers a finished basement, private fenced yard, and parking for 2. Perfect for first-time buyers or growing families who want space, convenience, and value. Upgraded Townhouse in a Prime Location just steps from major shopping, Tim Hortons, banks, & more.Conveniently close to Hwy 427 & Pearson Airport, this home offers the perfect blend of space, comfort, and accessibility. Inside, you'll find 4 spacious bedrooms, including the master bedroom on its own level featuring his and hers closets - a full wall of custom closet. The main level boasts a generous living room with walkout to a fully fenced, private backyard ideal for summer entertaining.The open-concept dining area flows into a modern kitchen with custom cabinets, a pantry, and upgraded finishes.The 4th bedroom/home office or Den, on the main level makes a great guest room.The upper level you will find two additional large bedrooms & a fully upgraded main bathroom. The finished lower level includes a cozy rec. room or potential 5th bedroom, a dedicated laundry and utility room, and plenty of additional storage tucked under the ground level.The ground floor offers a large foyer & a convenient powder room. Parking is easy with a private driveway and garage - two vehicles total. Perfect for first. Great for Investors - Rare 4-bedroom with low condo fees of just$230/month. Multi-level layout, finished basement, and parking for 2 make it ideal for strong rental potential or long-term growth. (id:60365)
92 - 30 Carnation Avenue
Toronto, Ontario
Experience practical urban living in this well-designed multi-level townhouse in the Long Branch community. The layout offers flexible space for work, rest, and everyday living, with a bright main floor that features an open area and a practical flow connecting living, dining, and kitchen spaces. Direct sightlines and functional planning support comfortable day-to-day use.The upper levels include two well-separated bedrooms and two full bathrooms, providing privacy, comfort, and versatility for a range of living arrangements. A private terrace extends the living space outdoors, offering room for relaxing, entertaining, or enjoying fresh air within the community.Additional features include underground parking, in-suite laundry, and efficient storage solutions, contributing to a low-maintenance lifestyle. The location is a major draw: close to Lake Ontario's waterfront trails, neighbourhood cafés, Humber College, Long Branch GO, TTC routes, and major commuter corridors connecting to downtown Toronto and the west end. A strong opportunity to secure a thoughtfully arranged townhouse that blends space efficiency, convenience, and long-term value in a well-connected pocket of south Etobicoke. (id:60365)
319e - 8868 Yonge Street
Richmond Hill, Ontario
Famous Westwood Garden Condo in Richmond Hill Area. Beautiful and Spacious Unit * 2 Bedrooms Plus Den with 2 x4 Bathrooms* Modern Kitchen Open Concept * Living & Dining Area Combined. Primary Bedroom with 4 pcs ensuite* 2nd Bedroom walkout to Balacony* Liminate Flooring Thru-out. 24 Hours Concierge Service* Enjoy the ,building Amenities* Excellent Location in the Prime Area close to Shopping Mall, Restaurant, Parks & York Transit. (id:60365)
809 - 1055 Bay Street
Toronto, Ontario
Well Maintain very bright unit with South West Views! New Paints! Prime Location, Walk distance to U of T, subway, shopping and restaurant. Premium Laminate Flooring With Open Concept Den. (id:60365)
1609 - 28 Freeland Street
Toronto, Ontario
Welcome to The Prestige at One Yonge, situated right at the heart of Torontos vibrant life. With the lake just steps away, and Torontos buzz all around you, heres a place that serves up the best in modern urban living the way you want it: with smart good looks and a sense of luxe. This incredibly appointed corner unit features a bright and open split bedroom layout with a sunny South East exposure and water views, stainless steel appliances, floor to ceiling windows throughout which let in abundance of natural light, 2 large bedrooms, a den, lots of storage, custom built-ins from California Closets, custom electric window coverings, an extra large balcony, and ensuite laundry. Suitcase move-in ready and fully furnished! Fantastic building amenities include: Concierge, gym, meeting rooms, games room, party room, kids play room, outdoor patio with BBQs, dining room, and more. Next door is a community centre with indoor pool and gym. (id:60365)

