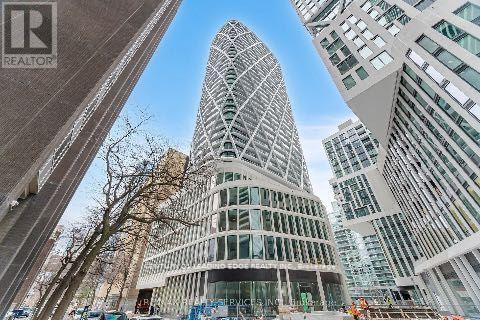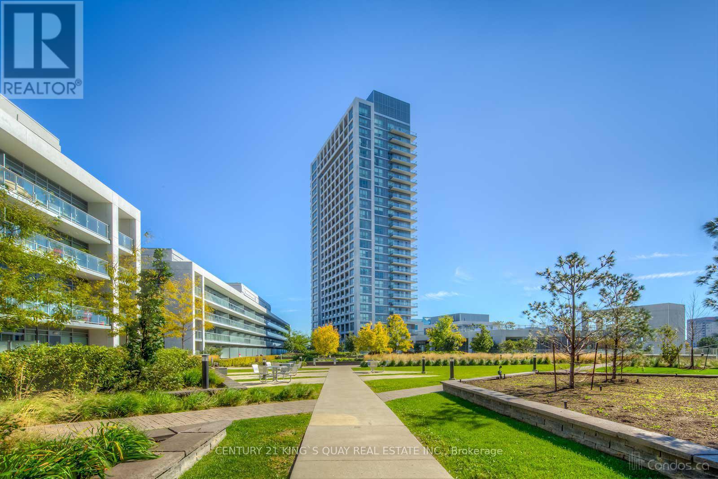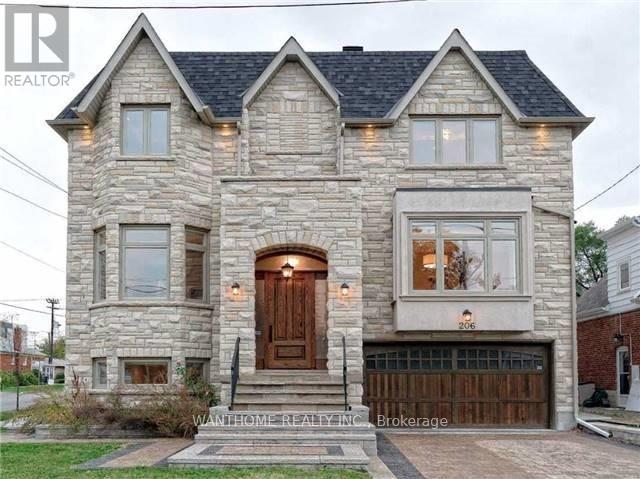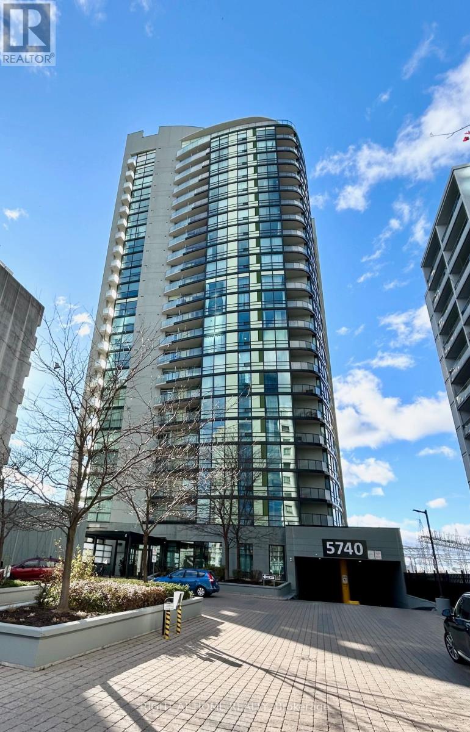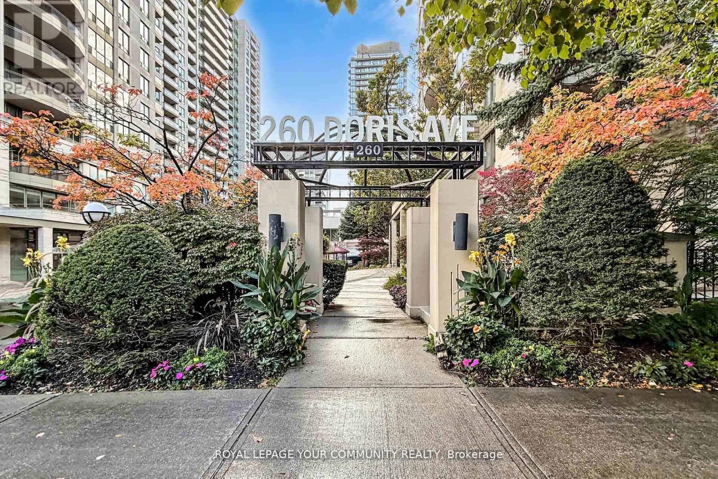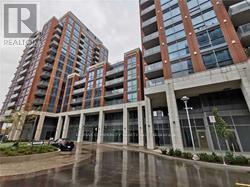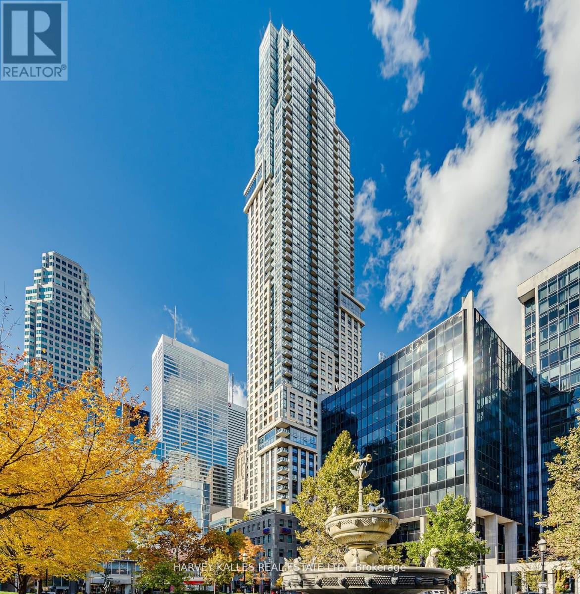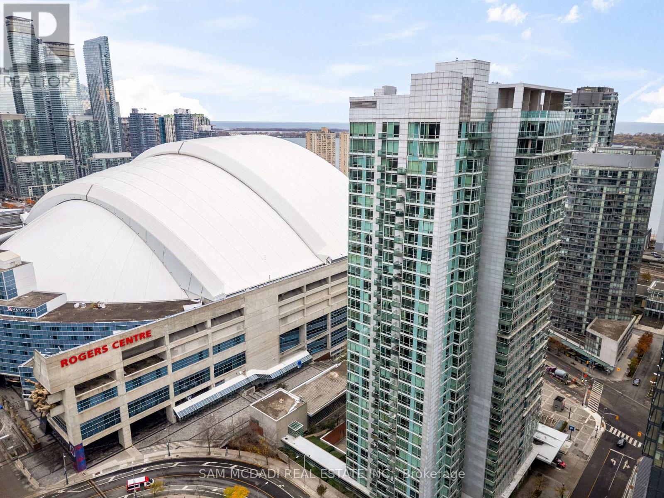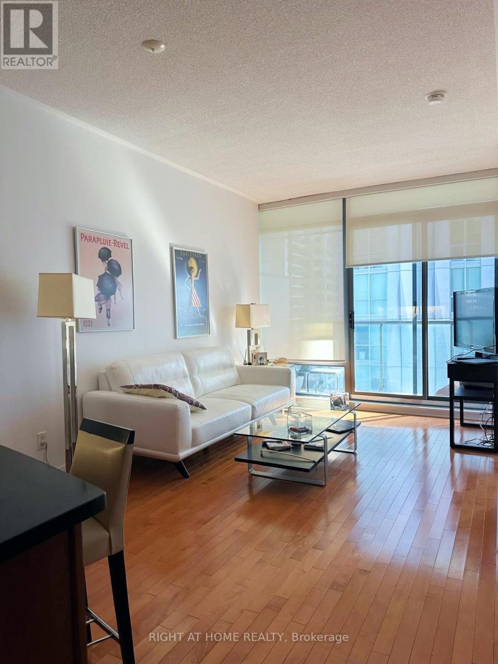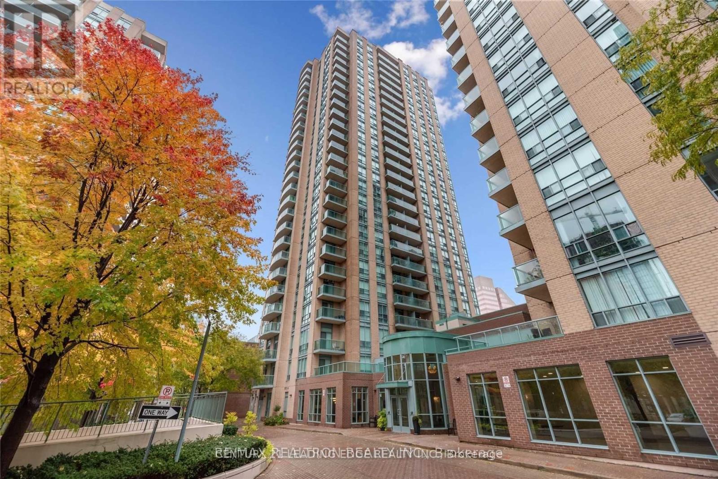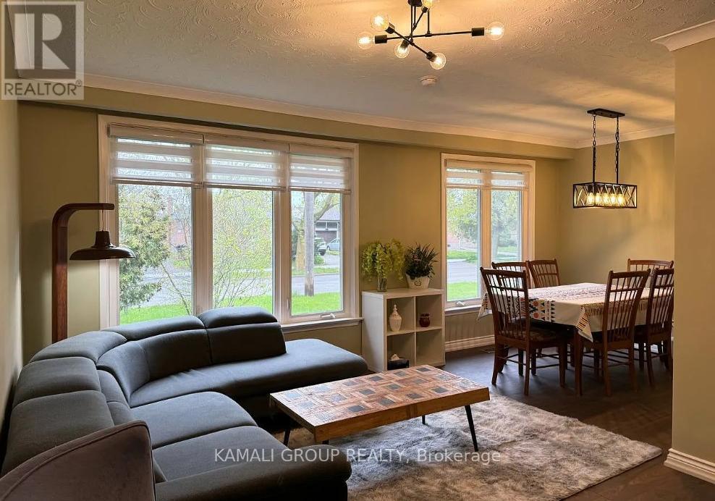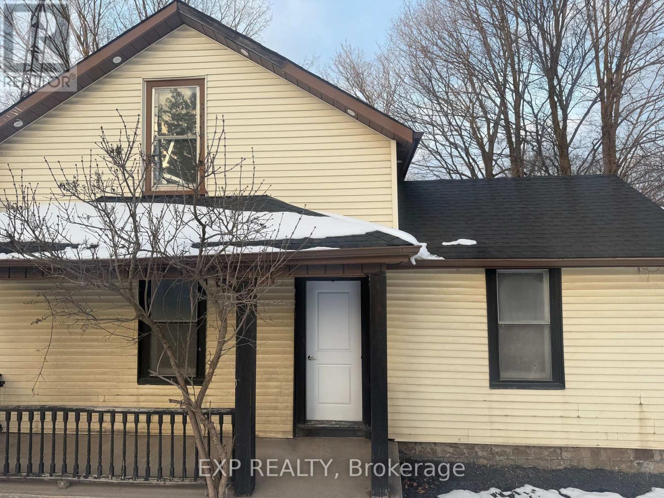725 - 230 Simcoe Street
Toronto, Ontario
Welcome to Artists Alley Condo a sleek junior one-bedroom in the heart of Toronto's arts district, offering modern living with floor-to-ceiling windows, high-end finishes, and an efficient layout. This bright unit combined living and dining overlooking white piano finish kitchen cabinets with S/S appliances. Bedroom with small partition wall for added privacy. includes in-suite laundry (washer/dryer), central AC, stainless steel appliances (fridge, dishwasher, stove), and window coverings, with utilities extra. Enjoy unbeatable access to the city: just 3 mins to St. Patrick subway, 6 mins to hospitals, OCAD, and U of T, and 10 mins to Eaton Centre. Perfect for a single professional, couple, or student seeking a stylish urban lifestyle in a vibrant neighborhood (id:60365)
2004 - 30 Heron's Hill Way
Toronto, Ontario
Discover the Monarch-built legacy at Herons Hill, ideally located at Sheppard and the 404. Enjoy easy access to Fairview Mall, subway, and TTC right at your doorstep. This bright and spacious unit boasts a smart layout with 9-foot ceilings and fresh paint throughout. The building offers an array of top-tier amenities, including a fitness center, indoor pool, sauna, billiards, and a cyber lounge perfect for relaxation and entertainment. Experience the ultimate in convenience and comfort in this stunning home. **EXTRAS** Use Of Fridge, Stove, B/I Dishwasher, B/I Microwave, Washer, Dryer, All Elf's, Ensuite Security System. Tnt Pays Own Hydro & Contents Insurance. (id:60365)
206 Bogert Avenue
Toronto, Ontario
Elegantly Designed&Conveniently Located Custom Home(Built 2015) Steps Away From Ttc&Subway!*44.5' Frontage*Extensive Use Of Hardwd Flr,C/Moulding,Woodwork&Built-Ins(Paneled Wall,Wall Units),Wall Paper Accent,Cof Cling&Roplit,H/Potlit.2Laundry(Upper&Bsmnt).Mahogany Library!Master:W/I Closet&6Pc Ensuite!Kitchen W/Quality Cabinet,Pull Out Pantry&Quartz C/Top.Lrg Fam Rm,Brkfst&Kitchen W/O To Deck&Patio.Prof Fin W/O Bsmnt W/Bedrm,4Pc Bath,Exercise&Rec Rm W/Gas F/P (id:60365)
1708 - 5740 Yonge Street
Toronto, Ontario
The Palm Condos, just steps from Finch Station! This bright 1-bedroom suite on the 17th floor offers stunning views and floor-to-ceiling windows that fill the space with natural light. Large balcony extends your living space. The kitchen features sleek granite countertops, and the unit has been freshly painted throughout. Brand new carpet in bdrm. Enjoy outstanding building amenities, including gym, indoor pool, sauna, business and media rooms, party room, an outdoor terrace and concierge. 1 parking spot included. Located close to shopping, restaurants, and subway / GO bus station - everything you need is right at your doorstep. (id:60365)
1201 - 260 Doris Avenue
Toronto, Ontario
*Bright & spacious experience City Living. *Discover this spacious, carpet free, engineered hardwood floor in LR & DR, renovated one-bedroom condo, the bedroom can fit a queen size bed and a desk, in a quiet building in the heart of North York offers both comfort and convenience. *Perfectly located just steps away to subway, shoppings, Empress Walk, Supermarkets, Famous Restaurants, Library, North York Centre, Community Centre. *Well situated within the top-ranked school district, McKee PS and Earl Haig HS. *Enjoy this ready to move-in, functional layout with renovation & modern finishes. *Condo fees included Hydro, Heat, Water, CAC, 24 hr. concierge. *Excellent opportunity for those who is seeking a perfect home with great value. (id:60365)
1003 - 31 Tippett Road
Toronto, Ontario
Southside Condo, Unobstructed North View, Short Walking Distance to TTC Wilson Subway and Bus to Yonge St and Pearson Airport, Easy Access to Hwy 401, Allen Road, Yorkdale Mall, York U, Shopping Mall, Costco, Laminate Floor Through-Out, Bright & Functional Layout, High Ceiling Plus Walk-out To Open Terrace, In-suite Laundry, State of Art Amenities - Exercise Room, Yoga Studio, Wi-FI Study Lounge, Party Room and Much More! Tenant to pay Hydro & Water. (id:60365)
2709 - 88 Scott Street
Toronto, Ontario
Downtown living at its best! This elegant well kept 2 bedroom + media, 2 bathroom corner suite has panoramic view of the city skyline. Floor-to-ceiling widows provide abundance of natural light. Parking and locker are included! Stainless steel appliances, modern kitchen & balcony. One of the best lay-outs in the building. Walking distance to the financial and entertainment districts. With all that downtown living has to offer. (id:60365)
1006 - 81 Navy Wharf Court
Toronto, Ontario
Bright Corner 1-Bedroom + Den with floor-to-ceiling windows and breathtaking unobstructed lake view from the sought-after south-west exposure. Equipped with stainless steel appliances, freshly painted throughout, and a modern, spacious feel. Fantastic layout-one of the best in the building-with a large den that can easily be converted into a second bedroom by adding a door. Includes a parking spot and one locker located close together. Step into this sun-drenched suite where elegance meets unbeatable convenience. The open-concept layout seamlessly blends the living, dining, and kitchen areas, creating the perfect space for entertaining or unwinding. Amenities include Indoor pool, jacuzzi, saunas, full fitness centre, theatre room, guest suites, party room, landscaped garden, BBQ area, 24-hour concierge, and plenty of visitor parking. All in the heart of downtown-city living at its finest. (id:60365)
1904 - 18 Yorkville Avenue
Toronto, Ontario
Your Yorkville escape awaits. This stylish one-bedroom suite features high ceilings, hardwood floors, and thoughtful finishes throughout. Enjoy effortless living with parking, kitchen essentials, high-speed internet, and monthly cleaning included. Relax and unwind with exceptional amenities: fitness centre, sauna, media room, and 24-hour concierge service. Step outside to discover Yorkville's best boutique shopping, cafés, and fine dining just moments away. Pet inquiries welcome. Available from January 1, 2026. (id:60365)
706 - 22 Olive Avenue
Toronto, Ontario
North York Best Location Next To Finch Subway Station! This Freshly Painted 2 Br 1 Bath Corner Unit Has 785 Sq.Ft. Bright And Spacious! Brand New Bamboo Flooring Throughout! Eat In Kitchen In A Separate Room With a Window, Renovated With White Cabinet Doors, New Quartz Countertops, Double Sinks, a Brand New Dishwasher and a Modern Black Faucet! Updated Bathroom With New Vanity, Mirror, Toilet and Two Pot Lights! Practical Split Brs and 2nd Br Has Floor To Ceiling Windows! Updated LED Lights and New Switches! One Parking And One Locker Included! Maintenance Fee Includes All Utilities! Very Well-Maintained Building, Recently Updated Lobby, Hallway and Elevators! Move-In Ready Unit! (id:60365)
Main - 267 Homewood Avenue
Toronto, Ontario
Furnished 3 Bedroom Home + 3 Parking! Well-Maintained & Recently Painted in a Quiet, Family-Oriented Neighbourhood. Open Concept Living & Dining Area With Large Windows Overlooking the Street, Bright Kitchen With Ceramic Flooring, Double Sink and Ample Counter & Cabinet Space. Primary Bedroom With Double Closet and Two Additional Bedrooms With Closets & Large Windows. Walkout to Back Patio & Exclusive Access to Yard. 4-Piece Bathroom and Ensuite Laundry with 2-in-1 Washer/Dryer Combo. Private Drive Parking for 3 Vehicles, Garage for Storage. Close to No Frills, Many Independent Supermarkets & Restaurants, Schools & Childcare, Promenade Shopping Centre, VIVA/TTC/GO Transit at Nearby Finch Station. Lots of Local Parks & Outdoor Recreation Areas. (id:60365)
4029 Highway 6 Freeway
Puslinch, Ontario
Charming 3-Bedroom Detached Home for Lease - 4029 Hwy 6, Puslinch. Welcome to this well-maintained 3-bedroom detached home nestled in the peaceful and picturesque community of Puslinch. Offering a blend of country living with convenient access to nearby amenities, this property is ideal for families, professionals, or anyone seeking extra space and privacy (id:60365)

