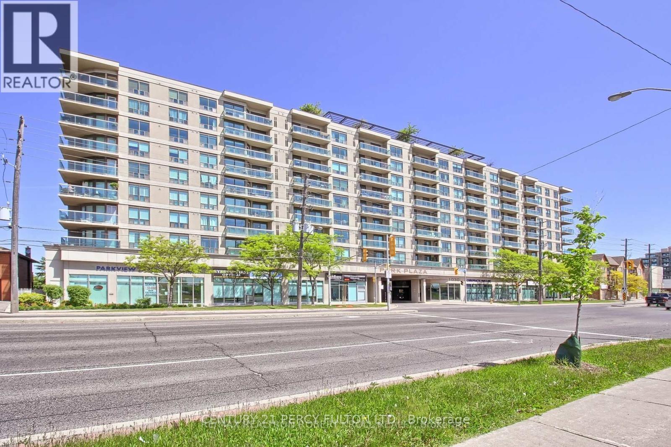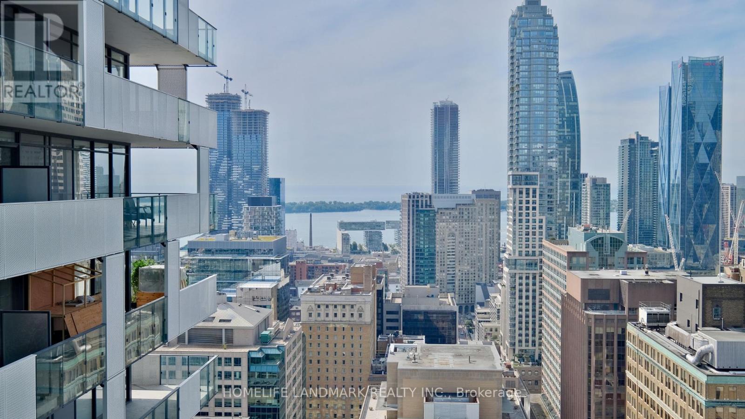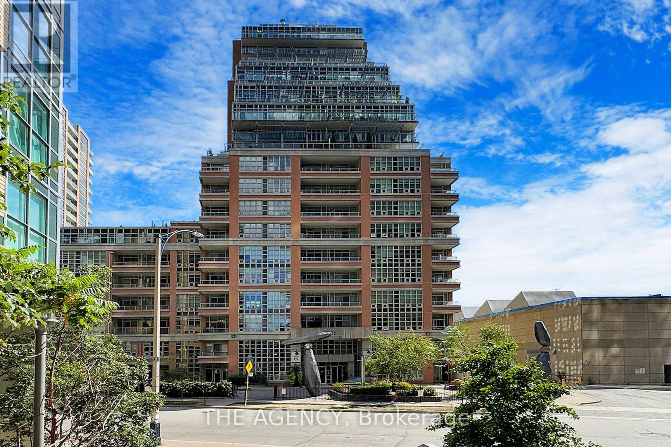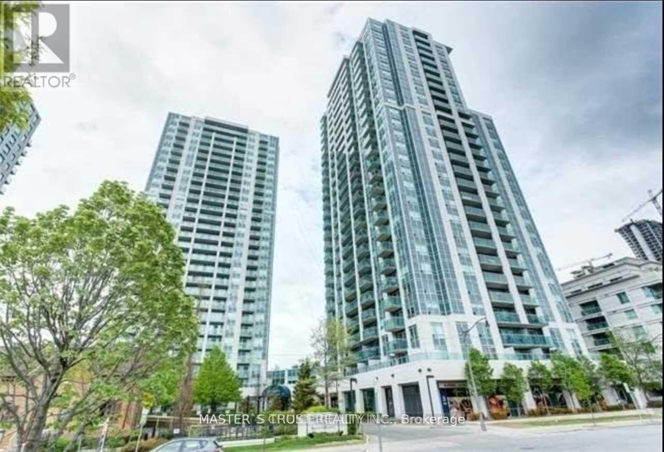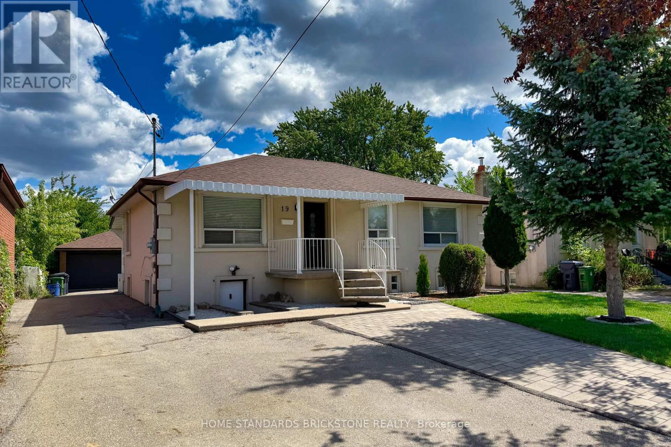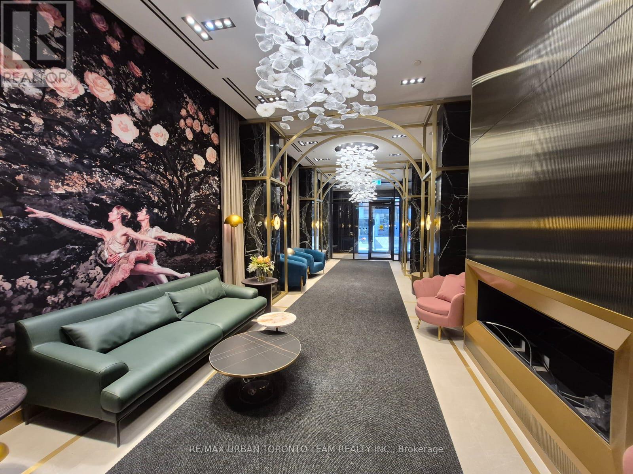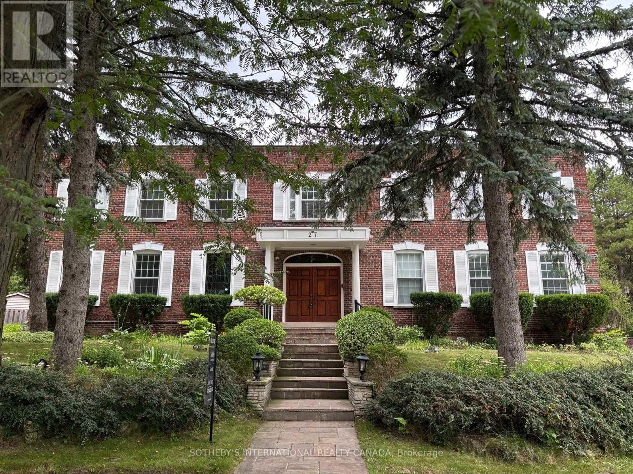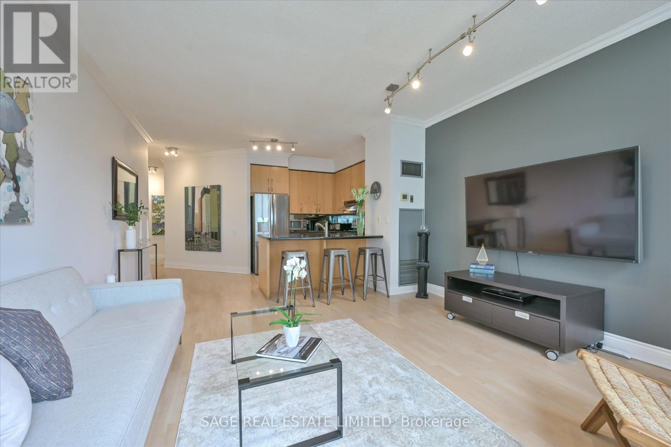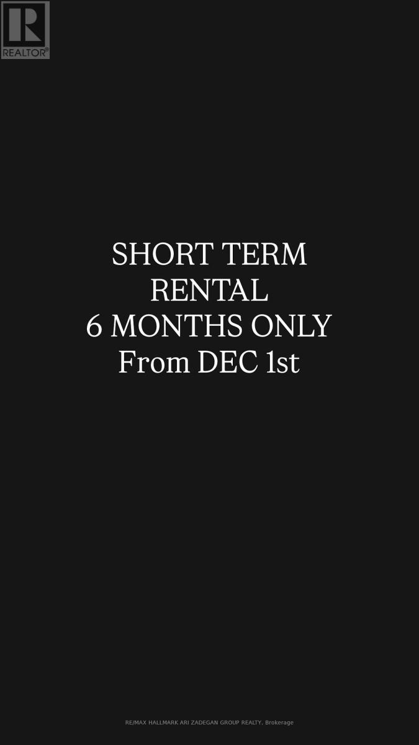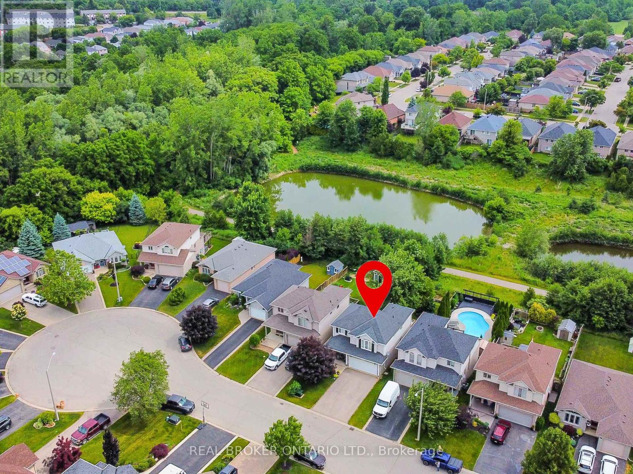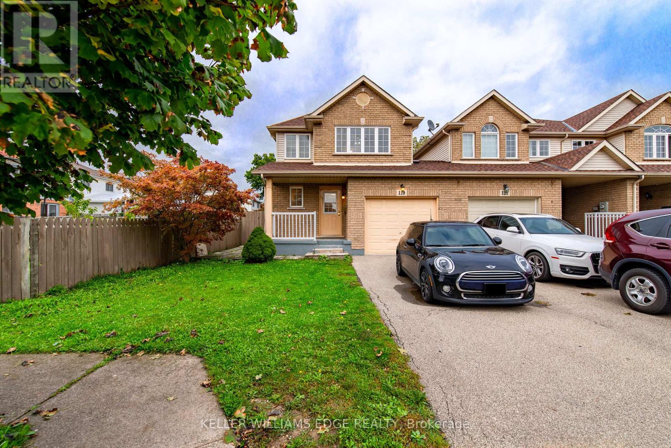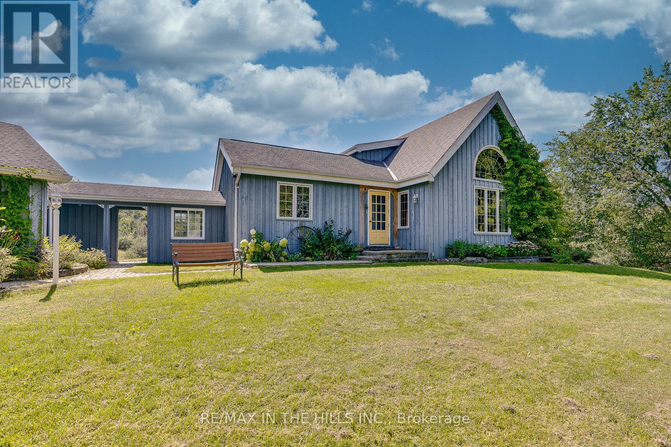212 - 1030 Sheppard Avenue
Toronto, Ontario
Absolutely Stunning!! Sun-Filled and Spacious CORNER MODEL SUITE!!!Rare 2 Bedroom Plus 2 Full- 4 piece Bathroom Condo.980 Sq.Ft. of Luxurious Condo Living At Its Finest:"Sheppard West Subway Station" At Your Door Step.Located In The Prestigious Park Plaza Condominium. Open Concept Of Living and Dining Room with Wrap Around Large Windows with California Shutters. Plus a 115 Sq.Ft. Terrace Cedar Wood Balcony With Breathtaking Unobstructed South Views of the C.N. Tower and Toronto Skyline.Modern Kitchen, New Granite Counter Tops, Marble Backsplash with High-End Stainless Steel Appliances, Double Door Fridge, Dishwasher, Microwave and Breakfast Bar.In-suite Laundry, BOSH Washer and Dryer. Extra Large Master Bedroom Suite with His & Hers Double Closets.Espresso Hardwood Floors and Crown Moldings Thru-out.Crystal light fixtures.Hot Tub Spa/His & Hers Sauna, Equipped Gym, Party Room and Pool Table For Entertaining.A Panoramic View From Rooftop Garden Terrace with BBQ's.An Unbeatable Location!! Safe, Quiet Prime Toronto Neighborhood.Close to York University, William Lyon Mackenzie Collegiate, Schools, Parks, Hwy 401 and Yorkdale Shopping Centre.This Condo Is A Must See!*** Visitors Parking. Lots Of Upgrades.Concierge and 24 Hrs. Security. (id:60365)
3308 - 25 Richmond Street E
Toronto, Ontario
Experience urban living at its finest in this stunning 1-bedroom + den suite for rent at Yonge & Rich. The spacious den features a floor-to-ceiling window and can be easily used as a second bedroom, making it ideal for families or roommates. Step out onto the oversized balcony, perfectly sized for patio furniture. An ideal spot to unwind or entertain. With all windows and the balcony facing south, youll enjoy abundant natural light and breathtaking, unobstructed views of Lake Ontario and the Financial District. (id:60365)
1906 - 85 East Liberty Street
Toronto, Ontario
Welcome to this stunning corner unit perched above the skyline, offering breathtaking, unobstructed views of Lake Ontario and an abundance of natural light through floor-to-ceiling windows. This spacious 2-bedroom, 2-bathroom condo features a modern open layout and includes two private balconies, one off the living room and another from the second bedroom , ideal for relaxing or entertaining. The unit comes complete with parking and a locker, providing both comfort and convenience.Located in one of the citys most energetic and vibrant community - Liberty Village, residents enjoy access to an exceptional range of amenities, including an indoor pool, state-of-the-art fitness centre, golf simulator, private movie theatre, bowling alley, guest suites, meeting rooms, and a beautifully landscaped outdoor terrace with community BBQs. A 24/7 concierge ensures security and premium service. Just steps from the TTC, waterfront trails, and some of Torontos trendy restaurants, cafes, and shops, this home offers a rare combination of convenience living and vibrant urban lifestyle. (id:60365)
209 - 18 Harrison Garden Boulevard
Toronto, Ontario
Luxury 1 Bedroom in the heart of North York Neighbourhood. 5 Min walk to Yonge/Sheppard Station. 1 Min drive to 401. Walk to restaurants, shops, parks and many more. 9 ft ceiling, open concept with floor-to-ceiling windows, huge balcony. One parking & One Locker included. (id:60365)
19 Granite Street
Toronto, Ontario
Welcome to this rare opportunity in the heart of Toronto's highly desirable Clanton Park community! Situated on an impressive 50 x 150 ft lot, this spacious 3-bedroom bungalow offers both immediate rental income potential and long-term investment value. With a thoughtfully designed layout, the property features three self-contained units, each with separate entrances, generating a solid rental income of approximately $5,250 per month-perfect for helping cover your mortgage while you live comfortably in the main floor residence. Step inside the bright and airy main level, where the current owner occupies a charming 3-bedroom space filled with natural light, a welcoming family atmosphere. The lower and side units have been carefully configured to maximize privacy and rental appeal, providing well-maintained kitchens, bathrooms, and practical living areas that attract strong tenant demand in this high-traffic neighborhood. Enjoy the convenience of an oversized double garage and an extra-large driveway accommodating up to 6 vehicles, a true rarity in Toronto. The expansive backyard offers endless potential-whether for gardening, family gatherings, or even future redevelopment. Investors will appreciate the lot size and zoning flexibility, while end-users can enjoy the stability of living in one unit while leveraging rental income from the others. Location is everything, and this property delivers: just minutes to Wilson Subway Station, Yorkdale Mall, Allen Road, Highway 401, schools, parks, and community amenities. Clanton Park is known for its family-friendly atmosphere, established community, and unbeatable transit access. Whether you're looking for a primary residence with mortgage support, a multi-unit investment property, or a future redevelopment project, this home checks all the boxes. Don't miss the chance to own a versatile property in one of Toronto's fastest-growing and most connected neighborhoods. (id:60365)
2803 - 771 Yonge Street
Toronto, Ontario
Brand New Adagio (going through final construction stages) - 743 Sq Ft 2 Bed and 2 Full bathrooms - Flamenco Floor Plan Nestled In The Vibrant Heart Of Yorkville Exquisitely Crafted By Giannone Petricone & Associates, Adagio Soars 29 Stories At The Prestigious Corner Of Yonge & Bloor. (id:60365)
27 Junewood Crescent
Toronto, Ontario
Welcome to discover this extraordinary Georgina Revival hallmark. Quietly situated on a private enclave of the prestigious St. Andrew-Windfields neighborhood, this magnificent residence boasts approximately 6,348 sq ft above grade and features five (5) bedrooms, each with a full ensuite upstairs. The expansive central layout announces a formal entrance and graceful symmetry. Tasteful architectural refinements and recent upgrades throughout. An elegant circular stairwell, European oak panelling, splendid mirror walls, hand crafted vanities, and intricate beveled lead designs all mingling to create artistic and sensational aroma for the home. The main kitchen is equipped with a secondary kitchenette, offering a variety of cuisine options. Two sets of appliances plus a freezer in the lower level are all included. A wealth of sash windows and glass entrances, thoughtfully proportioned to provide abundant natural light. L-shape courtyard, lash backyard, and ample side yard provide a high level of privacy and comfort for garden gathering and family relaxation. A spectacular underground multi-purpose sport court and enormous game room is well-loved for year-round recreational activities. Extra large three-car garage, six additional ground parking spaces, and a basketball stand conveniently appointed at the north end of the building. Hot Water Tank owned. Partially furnished. The entire property and furniture presented are included, with the exception of the covered indoor pool wing, which is locked for safety. The location features a perfect proximity to top public and private schools, Granite Club, Sunnybrook Hospital, Hwy 401, golf courses, fine dinings and upscale shoppings. 27 Junewood Cres proudly enhances this exclusive community which is known for its sophisticated executive living and unparalleled social connectivity. (id:60365)
413 - 555 Yonge Street
Toronto, Ontario
This is the one! A spacious 2-bedroom + sunroom corner suite with soaring 9-foot ceilings and expansive south- and west-facing windows that fill the home with natural light. The open-concept kitchen is designed for modern living, featuring granite counters and a sleek breakfast bar perfect for morning coffee or entertaining friends. The versatile sunroom offers endless possibilities: a home office, yoga studio, or lush plant haven, with walkouts from both bedrooms. Your primary suite retreat includes a walk-in closet and a spa-inspired 4-piece ensuite with a deep soaker tub. Bonus points for the in-suite locker ideal as extra storage or even a second walk-in closet. Life here comes with perks: two rooftop terraces with BBQs, a brand-new gym, sauna, stylishly updated lobby and elevators, underground parking, and a polished granite podium deck on the way. And the location? Unbeatable. TTC, groceries, Eaton Centre, Bloor Street, cafés, patios, and parks are at your doorstep. Plus, you're minutes from UofT, TMU, George Brown, and top hospitals. With a 100 Walk Score, this address defines convenience. Whether you're a student, professional, frontline worker, or investor, this is downtown living without compromise. (id:60365)
195 Burbank Drive
Toronto, Ontario
Short Term Furnished Rental from Dec 1 for SIX MONTHS | Specious Ravine Home In The Heart Of Prestigious 'Bayview Village' Neighbourhood, Beautiful 3 Bedroom Bungalow With over 3300 sqft of Living Space Located In A Very Demanding Area Of Bayview Village Backing on to the Ravine. 3 Complete Bathrooms With Finished Basements.Close To Fantastic Shops, Whole Foods,Processional Services, 401 * Quiet And Family Friendly Street,.....Step To Bessarian Subway Station And Bayview Village Mall >>earl High School District<<< cable and Netflix are included (id:60365)
18 Bricker Court
Brantford, Ontario
Its not often a home like this comes uptucked at the end of a quiet court, surrounded by mature trees and backing onto protected ravine and trails. 18 Bricker offers a rare blend of space, privacy, and natural beauty in a neighbourhood where these features are hard to find. The great-room is a true showstoppersoaring double-height cathedral ceilings with skylights create an airy, light-filled hub for everyday life. Rustic wood accents and natural gas fireplaces on both levels add warmth and charm, while oversized windows and multiple walkouts connect you seamlessly to the outdoors. The ravine lot backs directly onto naturalized green space and the extensive trail system, offering year-round views and no direct rear neighbours. Upstairs, the deck functions as an outdoor kitchen and private lounge, with treetop views. Below, the landscaped backyard features two more distinct spaces: a covered area tucked under the upper deck for shade and privacy, and a separate entertaining deck set among the gardens. Inside, the spacious layout includes a massive primary retreat with vaulted ceilings, a finished walkout lower level with built-in cabinetry across the recreation room, and thoughtful details throughout. This home delivers rare lifestyle value in a quiet pocket of West Brant close to schools, parks, and everyday amenities. Come see what makes this one so special. (id:60365)
119 Summers Drive
Thorold, Ontario
This 6 Bedroom Townhouse Has Been Well Looked After And freshly painted. It Offers 3.5 Bathrooms And Includes A Master Bedroom With En-Suite Privileges. Located Conveniently On A Bus Route And Minutes To Brock University And Major Highways. As A Bonus, The Garage Has Been Converted To A Large Bedroom With All Necessary Permits & Inspection. The utilities and hot water heater rental is tenant's responsibility. (id:60365)
627450 15th Side Road
Mulmur, Ontario
This stunning property offers a private 10 acre hilltop retreat in beautiful Mulmur, where you can enjoy the peace & tranquility of nature. Drive through your hardwood forest to this post and beam bungaloft featuring a spacious open concept living area with vaulted ceilings & gas fireplace. 2 main floor bedrooms & 1 in the loft area with an ensuite bathroom. The finished basement with walk up offers a large rec room, a fourth bedroom & a 3 piece bathroom. The 2 car garage is attached to the home via a breezeway. The property features buried hydro lines & a backup generator. Multiple outbuildings include an insulated, heated detached workshop/garage, perfect for your hobbies or projects. It has a 100 amp panel & multiple windows, providing natural light. Would be an ideal studio, workshop or even a man- cave/she- shed! Tucked away in a clearing in the forest are 2 bunkies & 2 storage sheds, all with power. The potential for hosting large gatherings is endless. This property is located 3km from Mansfield Ski Club & 5km from Mansfield Outdoor Centre for year round outdoor activities. Or stay home & hike your own trails through hardwood trees & multiple varieties of apple trees throughout the property. It truly is an escape from it all in Mulmur! (id:60365)

