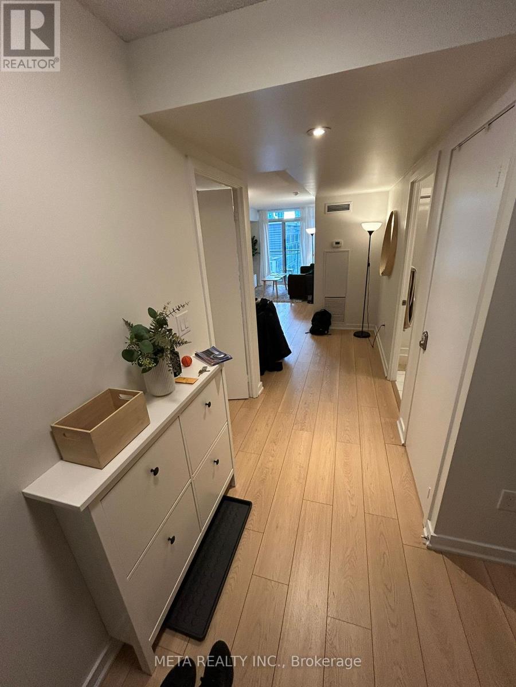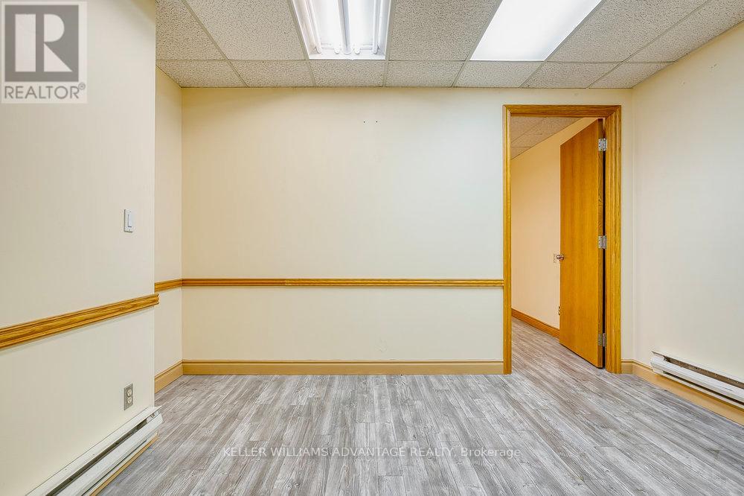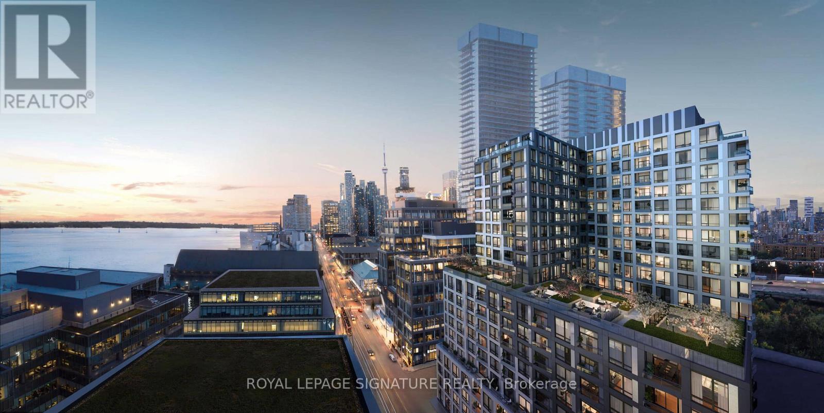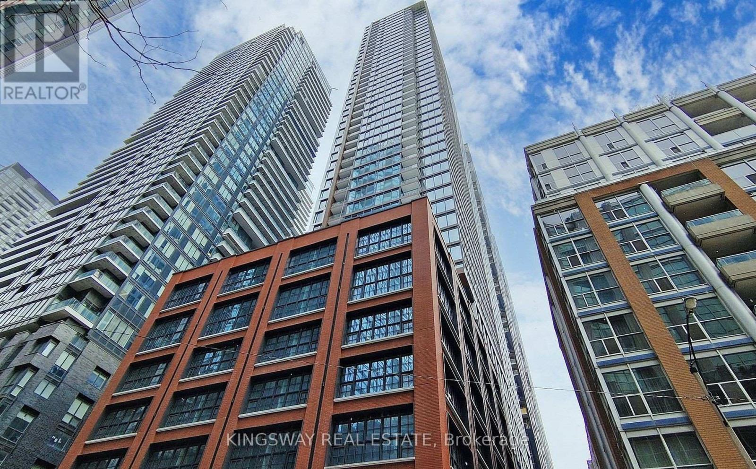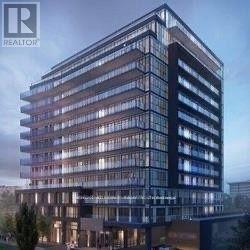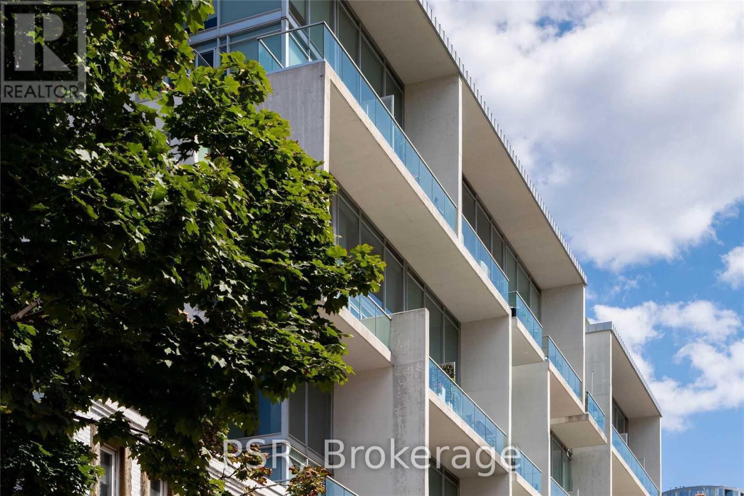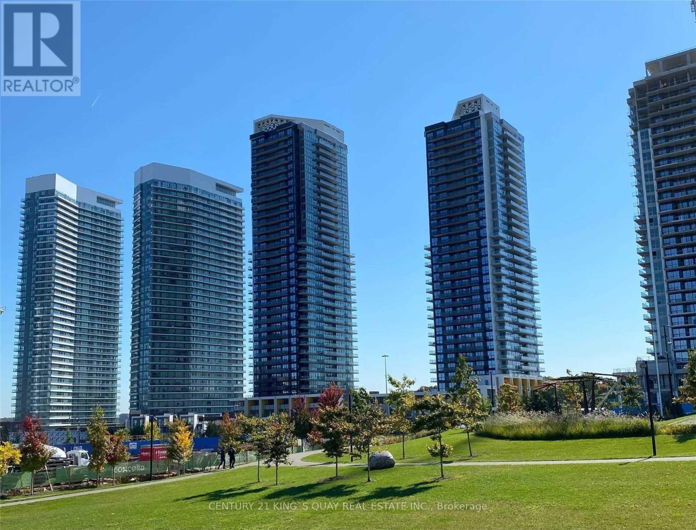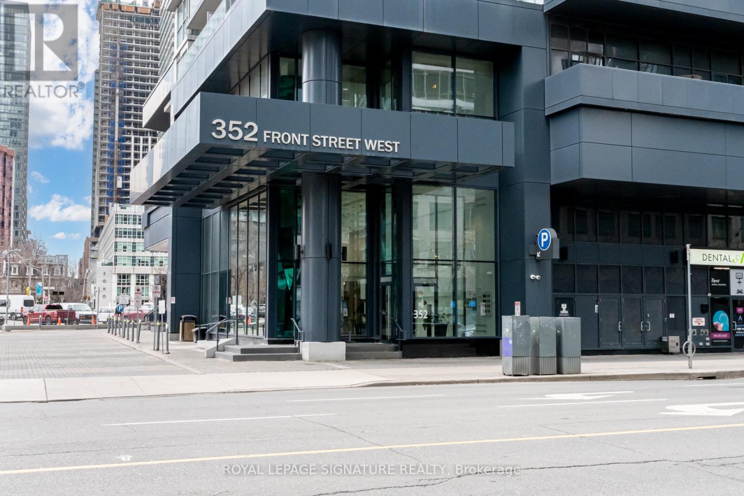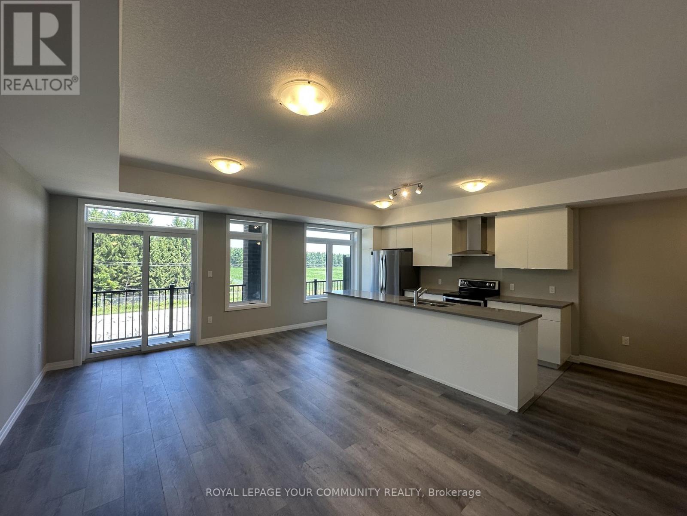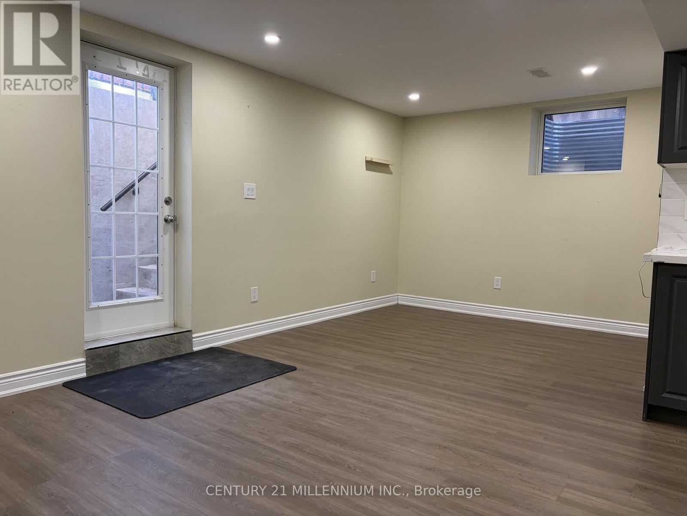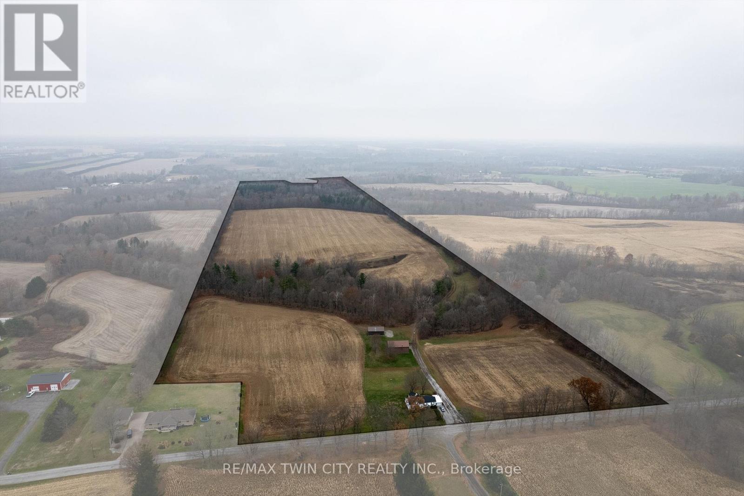706 - 151 Dan Leckie Way
Toronto, Ontario
Fully furnished 2 bed 2 bath condo + den in the heart of Toronto's waterfront communities! Well maintained split layout and tastefully furnished unit with plenty of natural light. Walking distance to Spadina, Bathurst, harbourfront, union station, Skydome, groceries, banks, restaurants, shops & mall! Everything at your doorstep and no need for a car! (id:60365)
203b - 302 Spadina Avenue
Toronto, Ontario
Fantastic, bright 417 square foot office space available for lease in prime location with incredible foot traffic! Near the intersection of Spadina and Dundas, this bustling destination provides immediate access to Chinatown, Kensington Market, and multiple transit routes. Adjacent to the vibrant cultural hub of Kensington Market with its many shops and eateries, this amazing neighbourhood hosts a wide array of residents, visitors and tourists alike! Perfectly situated in an excellent commercial/residential complex. This wonderful building has shared common hallways, bathrooms and elevators (which are cleaned by the landlord). Utilities are included! This unit is ideal for a medical or professional office of any type. (id:60365)
1713 - 15 Richardson Street
Toronto, Ontario
Brand-New Waterfront, Award-Winning Empire Communities Quay Condos. Never Been lived-in, 3Bedrooms Large suite, 991 Sq Ft. Perfectly situated in Toronto's vibrant Harbour Front, this thoughtfully designed 3 Bedroom unit bright, open-concept layout and premium finishes throughout ideal for professionals seeking convenience and comfort in the heart of the city. Inside, enjoy a sleek modern kitchen equipped with premium stainless steel appliances, in-suite laundry. Enjoy a full suite of top-tier amenities, including 24/7 concierge service, a state-of-the-art fitness centre, yoga and meditation studios, co-working lounge, and a rooftop terrace featuring BBQ areas and sweeping views of the city skyline and Lake Ontario. With a Walk Score of 92 and a Transit Score of 100, this unbeatable location puts you steps from Sugar Beach, George Brown College, St. Lawrence Market, Scotiabank Arena, waterfront trails, dining, shopping, parks, Walk to Union Station, The Underground PATH network, Scotiabank Arena, Rogers Centre, CN Tower, Ripley's Aquarium, The Financial and Entertainment Districts, In one of Toronto's most desirable waterfront communities. Jack Layton Ferry Terminal boats to Centre Island, yacht clubs and Billy Bishop City Airport. (id:60365)
306 - 55 Mercer Street
Toronto, Ontario
Welcome to 55 Mercer! Where lux living and contemporary style meet! Unit features 3 Beds/2 baths & 886 sq ft. living space. Marvelous Ceiling-to-floor Windows, Sleek & modern Kitchen W/quartz Countertop, Backsplash and Built In Appliances. Grand Lobby Furnished by FENDI. State of the Art Indoor & Outdoor Amenities. Amazing Basketball Court, BBQs and Fire Pits, Dog Walking Area. 24 HR Indoor Fitness Centre With PELOTON Bikes. A Sophisticated Downtown Toronto Condo in the Entertainment District. Conveniently located within walking distance to the CN Tower, Rogers Centre, Chinatown, Queen West, and many more downtown hotspots. Perfect Walk and Transit Score. One Locker included. 24 hour concierge. Automated parcel delivery Exclusive athletic facility, Private Peloton pods Cross-training & cardio zones, Zen yoga studio, Sauna, fitness Centre Community & guest suites. (id:60365)
325 - 270 Wellington Street W
Toronto, Ontario
Modern & Spacious 1-Bedroom Condo + underground parking in Tridels ICON Prime Entertainment District Location! Welcome to this beautifully renovated 1-bedroom condo in the heart of Toronto's vibrant Entertainment District. Located in the prestigious Tridel ICON building, this stylish unit features an open-concept living space with a modern flair, a Juliette balcony, and a thoughtfully designed layout ideal for first-time buyers or savvy investors.The sleek kitchen boasts stone counter tops and a custom marble island perfect for cooking and entertaining. Enjoy the convenience of en-suite laundry and access to premium amenities including a 24-hour concierge, fitness centre, indoor pool, sauna, rooftop terrace with BBQs, and a party room.With a Walk Score of 99, you are just steps from the Financial District, PATH, St. Andrew Subway Station, top-tier restaurants, theatres, and nightlife. Major landmarks like the CN Tower, Rogers Centre, Ripleys Aquarium, and The Well are right at your doorstep. Don't miss this opportunity to own in one of downtown's most desirable locations! (id:60365)
606 - 3237 Bayview Boulevard
Toronto, Ontario
2 Bedrooms, 2 washrooms, 2 balconies. Modern 5-Year-Old Building With 24 Hours Concierge & Abundant Visitor Parking. Excellent Amenities Include Huge Gym With Variety Of Equipment And A Separate Yoga Studio, Party Room With Extensive Kitchen, Outdoor Lounge With Dining And BBQ Area. Steps From The Plaza With Convenient Building Access. High Rank Schools! Minutes To HWY 401, 404 And Don Valley Parkway. (id:60365)
Lph909 - 75 Portland Street
Toronto, Ontario
Designer Loft Living in the Heart of King West - Now $999,000 ($798/Sq Ft)! Experience elevated urban living at YOO by Philippe Starck, a boutique residence that blends striking design with modern comfort in Toronto's most vibrant neighbourhood. This rare two-storey loft features soaring 18-foot ceilings and floor-to-ceiling windows that fill the space with natural light and showcase captivating city views. The open-concept main level offers a sleek Scavolini kitchen with stainless-steel appliances and a large island ideal for entertaining or everyday dining. Upstairs, two loft-style bedrooms provide privacy, generous closets, and a stylish ensuite bath. Included are one parking space and a storage locker for added convenience. Building amenities include 24-hour concierge service, a fully equipped fitness centre, and Philippe Starck's signature courtyard and lobby design that leaves a lasting impression. Recently reduced to $999,000 ($798 per sq ft)-a $50,000 price improvement-this property represents exceptional value for buyers seeking design, lifestyle, and location in one of Toronto's most sought-after communities. Don't miss this incredible opportunity to own a statement loft in the heart of King West. (id:60365)
1209 - 85 Mcmahon Drive
Toronto, Ontario
Concord Season 2 Luxury & Modern 2-Bath Unit In Concord Park Place. Panoramic View North, West And South Toronto Form The Large 110 Sqf Balcony. Spacious 755 Sqf Interior Outfitted With A Gourmet Kitchen. Premium Built In Appliance, Roller Blinds. Included One Ev Parking One Locker. (id:60365)
2108 - 352 Front Street W
Toronto, Ontario
Whether you're just starting out on your home buying journey or a savvy investor, this spacious, 587 sq ft, 1-bedroom condo, in the heart of the Entertainment District, offers the ease and convenience of downtown living. The open-concept layout is a perfect use of space with a modern kitchen, a comfortable bedroom, and separate living and dining areas or space to work from home. Located on the 21st floor, the floor-to-ceiling windows provide ample natural light and an unobstructed view of the city. Move-in ready, this spotless suite features new flooring (2025) and has been freshly painted. Steps from the Rogers Centre, the best of Toronto is at your doorstep: trendy restaurants, iconic attractions, shopping, the waterfront, and access to the subway, streetcar lines, and the Gardiner. Fly Condos' first-rate amenities include a fitness centre, movie theatre, party room, rooftop terrace with BBQ area, guest suites, and 24-hour concierge. One storage locker is also included. Motivated Seller. (id:60365)
70 Thatcher Drive
Guelph, Ontario
Experience contemporary living in this brand-new, end-unit 2-bedroom condo townhome by Fusion Homes, located in South Guelph. Flooded with natural light, this spacious home features a modern open-concept design and an upgraded kitchen. The great room is finished with upgraded laminate flooring and opens directly to a covered patio, an ideal spot to enjoy your morning coffee or unwind under the evening sky. Perfectly positioned just minutes from the University of Guelph, Hwy 401, Stone Road Mall, public transit, parks, trails, golf courses, and all essential amenities, this move-in-ready home offers unmatched convenience. As a Fusion-built residence, you'll enjoy exceptional construction quality. Welcome to the art of elevated living, be the first to call this exceptional townhome home. (id:60365)
40 Houghton Street
Cambridge, Ontario
Legal 2-bedroom basement apartment featuring a private separate entrance and plenty of natural light and engineered hardwood floors. The large kitchen has plenty of cupboard space. Access to in-suite laundry. Located in a quiet, convenient Cambridge neighbourhood. Tenants pay 30%of utilities. Perfect for professionals or small families - move-in ready! (id:60365)
1739 Tenth Conc. Road
Norfolk, Ontario
95-acre parcel of (mostly) sandy-loam farmland in Norfolk. Comprised of approx. 47 workable acres with Big Creek running along the north end for irrigating. Most recently farmed in a cash crop rotation but would be ideal for tobacco, veggies or even ginseng (never grown ginseng). An older 1.5 storey farmhouse with 3 bedrooms on site as well as a 28'x50' steel clad barn and a 30x40' steel clad pole barn for storage; both in good shape. Three capped natural gas wells are on the property. Add to your existing land base, build your dream home, or begin your farmland investment right here. This is a nice block of ground, fronting on two quiet paved roads. Do not miss this opportunity, book your private viewing today. (id:60365)

