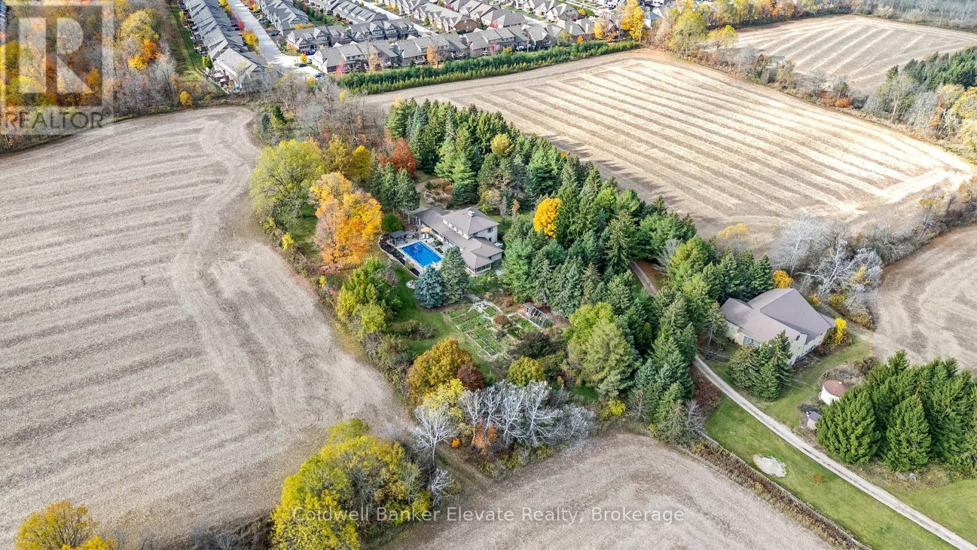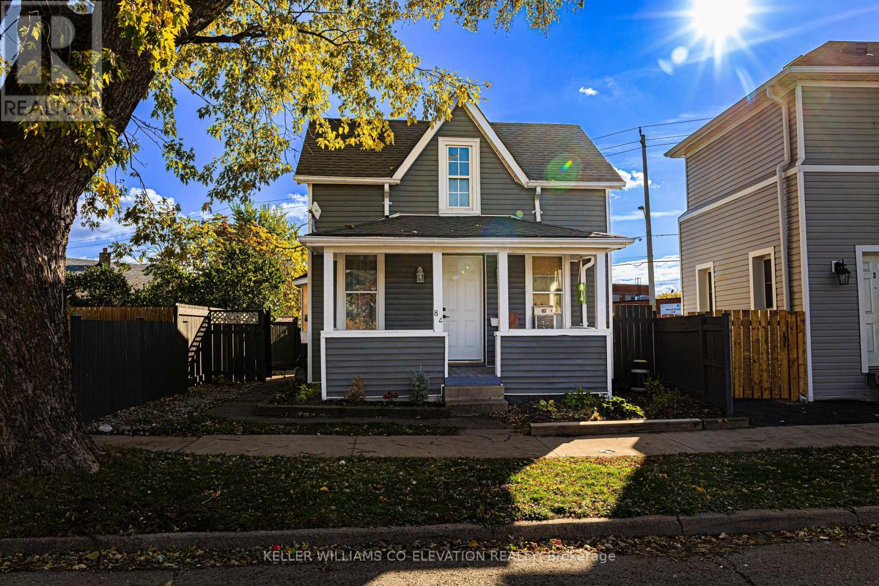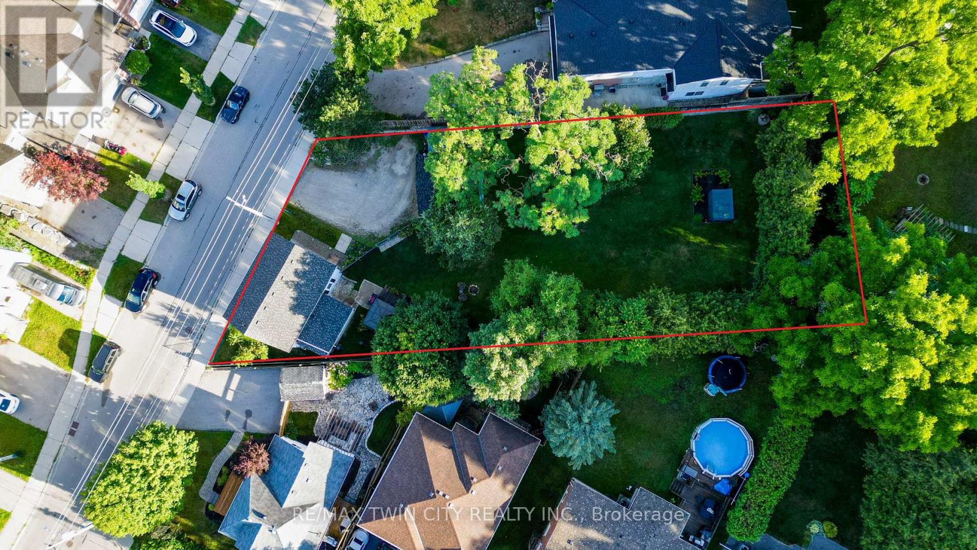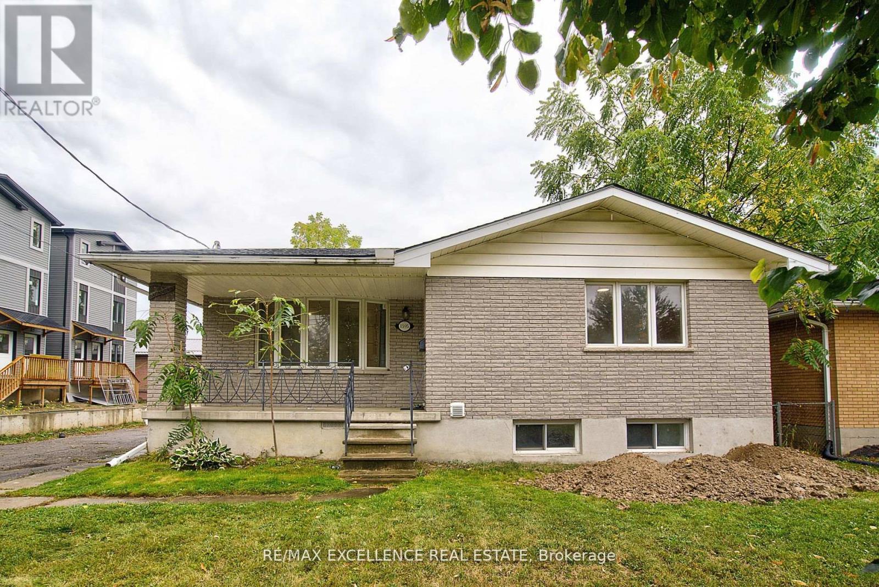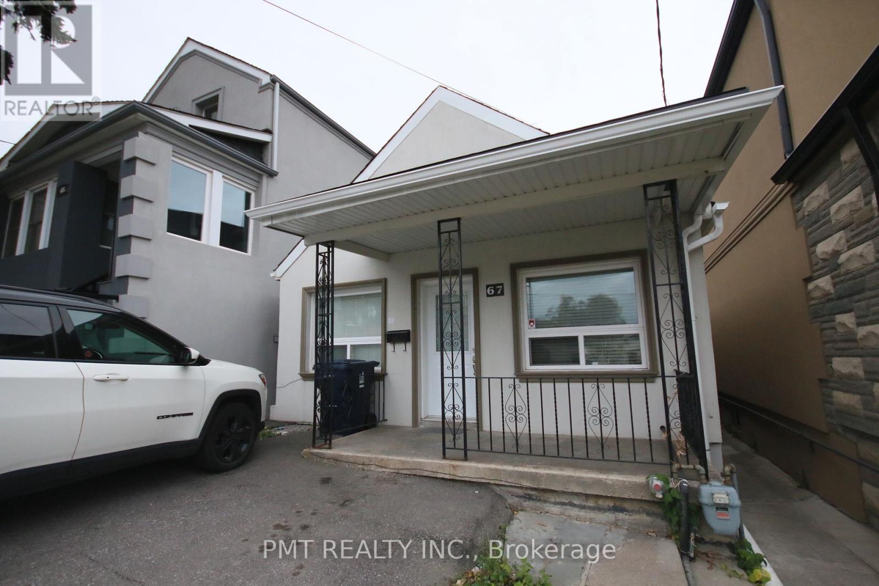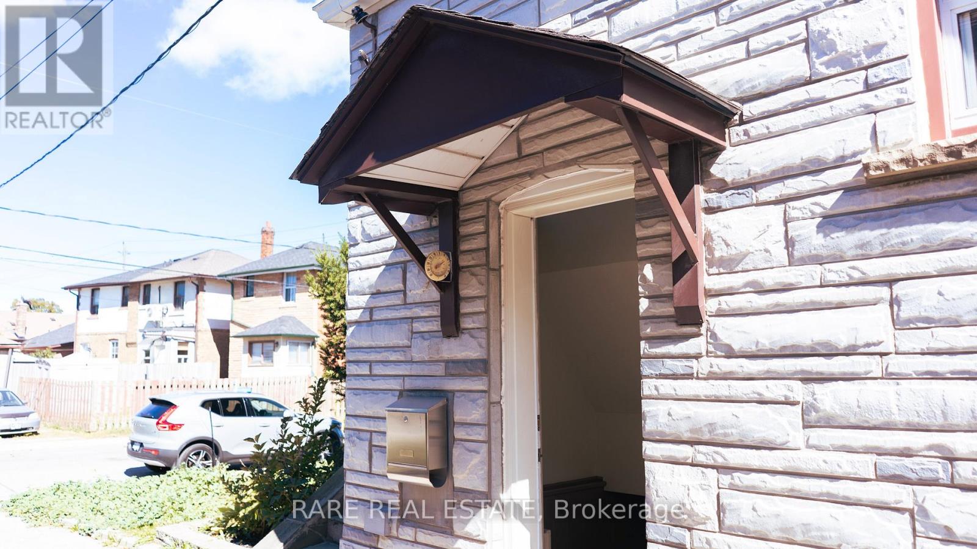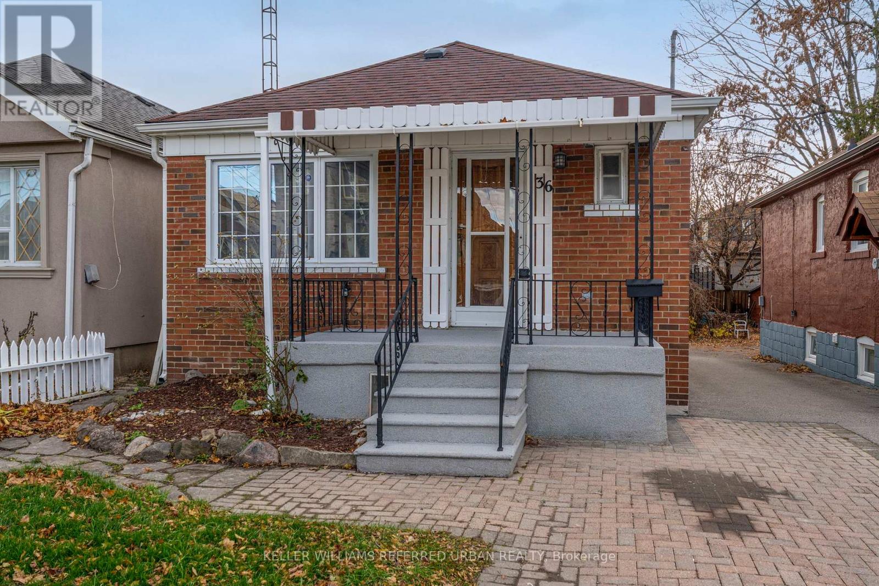5006 6th Line
Guelph/eramosa, Ontario
This circa 1875 fieldstone farmhouse has been thoughtfully redesigned by architect Grant A. Whatmough and is set on approximately 99 acres behind a gated entry. Maintaining classic charm and modern convenience, this property is ready for a new family to carry on the tradition. The main floor welcomes you with a double door entry leading into a spacious open concept kitchen and large living area highlighted by a stone fireplace and deep windowsills. The kitchen features Corian counters, stainless steel appliances, a center island, and walkout access to a covered stone patio and in ground pool. Enjoy cozy breakfasts by the wood burning fireplace or host larger gatherings in the formal dining room. A rare main floor primary suite offers hardwood floors and a walkout through double French doors to a sunroom with heated floors overlooking the perennial filled backyard and pool. The spa style ensuite includes heated tile floors, a double glass shower, and a soaker tub. Upstairs, you will find four bright and spacious bedrooms, each with closets and windows overlooking the private property. Along with the added ceiling height, this level features two updated baths, upper level laundry, and generous closet space. Outdoor living is highlighted by a 20 x 40 geothermal heated marbelite pool with diving board, a flagstone patio, and a covered entertainment area complete with a pizza oven and cooking space. A heritage post and beam barn with hayloft, a secondary garage or shed, and a silo enhance the property's charm. Mechanically, the home offers dual geothermal systems for the house and pool, radiant in floor heating, two drilled wells, and an active lease on approximately 52 workable acres. Trails and a 21 acre woodlot provide endless opportunities for exploration. This one of a kind rural retreat is just minutes from town amenities and ready for its next family to enjoy. (id:60365)
2425 North School Road
Havelock-Belmont-Methuen, Ontario
Welcome to this beautifully renovated 2-bedroom, 1.5-bath home on nearly 11 acres just minutes from Havelock. Offering an open-concept custom kitchen with dining area and walkout to a party-sized deck, this property is perfect for entertaining or enjoying quiet country living. Features include a partially finished lower level, attached garage, and a detached garage/workshop with hydro, running water, and 4 horse stalls. With two driveways, landscaped grounds, and a maple bush, the outdoor space is a true highlight. Recent updates include a new roof (2022), AC (2023), furnace (2025), and owned hot water tank (2023). Conveniently located 5 minutes to Havelock, 30 minutes to Peterborough, and just 1.5 hours to Toronto, this property combines rural charm with modern upgrades. (id:60365)
380 Main Street W
Southgate, Ontario
Large Lot with Side split brick home, 3 levels bedrooms up Main Living Dining Room and Kitchen and lower has Rec room and laundry, Upper is Bedrooms and Bathroom Attached 3 car garage, with two and then one with interior wall between, could be a work shop, Man Cave. Family home with many opportunities to make your own. 3 inside parking plus paved Driveway with parking for 6 = 9 parking spots. Upper level has 3 Bedrooms, and a 4 pc bathroom. Kitchen with plenty of cupboards, Dining Room walks out to the large deck. Living room has big picture window. Lower level has Rec Room with wood stove for cozy winter nights. Laundry room with Storage space. large Crawl space great for storage. Some windows have been updated, Metal Roof and eavestrough guards. Air conditioning, Forced air gas heat. Walk to school very close. Beautiful large back yard with large deck. Mature trees. Great home for a growing family. (id:60365)
155 Mceachern Lane
Gravenhurst, Ontario
Welcome to The Cedars at Brydon Bay - Your Muskoka Lifestyle Awaits. Situated just moments from the shores of Lake Muskoka and minutes north of Gravenhurst, this brand-new community by LIV Communities and Bosseini Living offers modern living surrounded by rocky waterways, lush woodlands, and the year-round beauty of cottage country.This Muskoka 3 - Elevation A, a 2,026 sq. ft. detached home, features a double-car garage, 4 spacious bedrooms, and 2 full bathrooms on the main floor, including a private ensuite in the primary bedroom. The unfinished basement offers the perfect opportunity to customize your own additional living space. Appliances are not included, giving buyers full freedom to select finishes that match their personal style. Residents enjoy quick access to Gravenhurst's boutique downtown, Muskoka Wharf, restaurants, breweries, shopping (LCBO, Sobeys, Home Depot, Canadian Tire & more), and year-round recreation. Summer brings world-class golf, festivals, boating, hiking, and sunsets on local beaches. Winter offers snowmobiling, skiing, snowshoeing, and the charm of Gravenhurst's lively winter events. Incredible Assignment Opportunity! Assignment approved by the builder. This property is being offered at nearly $200,000 below the original purchase price - a rare deal for investors, end users, or first-time buyers. Similar homes on the street are selling for significantly higher. Move-in ready with ASAP closing available. Mortgage pre-approval required for the assignment. Don't miss this exceptional value in one of Muskoka's most desirable new communities. (id:60365)
179 Law Drive
Guelph, Ontario
Rare end unit townhouse very clean and in the heart of Guelph. Bright, open concept & ready for you to move in. The large kitchen blends seamlessly into the spacious family room with it's luxury hardwood floors & large patio door. This family home has 3 bedrooms, 2.5 bathrooms with upstairs laundry for convenience. Open concept layout with kitchen & family room walk-out to the backyard. Brand new water softener, garage opener. Walking distance to public library, William C. Winegard public school, community centre, bank and all amenities. (id:60365)
82 Page Street
St. Catharines, Ontario
Fall in love with this adorable 3-bedroom home in the heart of downtown St. Catharines. With a large Main Floor bedroom, New Doors, Windows and recently updated Flooring, Light Fixtures and more ongoing improvements that offer both comfort now and exciting potential ahead.From the moment you step onto the welcoming front porch, you'll feel right at home. Inside, you'll find refreshed flooring and an updated modern kitchen complete with fridge, stove, and dishwasher, with additional finishing touches still underway. The lower level remains unspoiled and ready for your personal vision.Step out from the kitchen to your own private, Partially fenced-in patio (10' x 22'), perfect for morning coffee or cozy evening get-togethers. There's also parking for one vehicle beside the garage.Located just moments from downtown amenities, shopping, transit, and restaurants, this home offers an ideal blend of comfort, character, and opportunity, with even more potential to finish it exactly the way you want. (id:60365)
64 Woolwich Street
Kitchener, Ontario
DOUBLE WIDE DEVELOPMENT LOT. Come see this incredible double lot in the city. The current dwelling has received approval for tear down and is being sold AS IS. Viewing of the home will be provided only when an offer is made. Many building opportunities are available to you. Property is zoned as RES-2 which permits a single-detached dwelling and additional dwelling units for a total of four dwellings on the property. City planners are also willing to look at your proposal for severance if desired. They have approved the potential for up to two 4plexs. If severed minor variance application may be required for reduced lot frontage. The property is designated Built-Up Area and Urban Area in the Region Official Plan (ROP). Property measurements are as follows 156.58x88.50x187.79x75.5". Value is in the land with mature trees, perineal gardens, tons of parking and a fully fenced yard for the protection of children or pets. (id:60365)
1595 Borden Street
London East, Ontario
Freshly painted,beautiful Double Car garage-North east facing 3 bed,1 bath bungalow in East london.Hardwood flooring on main level. spacious kichen andindependent laundry on main level for extra convenience.Basement is under renovation(TO be converted as 2 bed,1 full bath with itsown complete kitchen as legal secondary unit(ADU PERMIT IN HAND).Basement has Separate entrance,laundry area,double door stainless steelrefrigerator,dishwasher too. BIG LOT and huge DRIVEWAY to park upto 7 cars.This HOUSE has 200 AMP- Powerline,AC & Furnace were replaced in 2023.CLOSE PROXIMITY to Fanshawe college,transit,shopping plazas and Kiwani"spark.House has been virtually staged. (id:60365)
3 Heathbrook Avenue
Brampton, Ontario
"Beautiful 2-bedroom basement apartment with private side entrance. Bright, open layout featuring spacious bedrooms and modern finishes. Includes 2 parking spaces for added convenience. Located in a quiet, family-friendly neighborhood close to transit, schools, and amenities. Perfect for small families or professionals." (id:60365)
Bsmt - 67 Lavender Road
Toronto, Ontario
Welcome to 67 Lavender Road, a well-maintained lower-level apartment offering comfort, privacy, and convenience in a quiet residential neighbourhood. This thoughtfully designed suite features a spacious 1-bedroom plus a large den perfect as a home office, guest room, or hobby space along with a private rear entrance for a truly self-contained living experience. Enjoy the convenience of private ensuite laundry, a dedicated storage closet, and a functional open layout with generous room sizes, providing excellent value and versatility. Located in a desirable pocket of Toronto, you'll have easy access to local shops, schools, restaurants, and public transit, with TTC routes nearby for a quick commute across the city. Experience the best of both worlds a peaceful residential setting with all the urban amenities just minutes away. Ideal for singles or couples seeking a quiet, well-located home with flexible living space. (id:60365)
Basement - 33 Juliet Crescent
Toronto, Ontario
Step into a bright and surprisingly spacious bachelor suite that feels like a true home. With its own private entrance, a full kitchen, and a proper bathroom, this unit is designed for comfort and ease. The layout makes smart use of every inch, giving you the feel of a one-bedroom without the one-bedroom price. Located in the welcoming Keelesdale-Eglinton West community, you'll love the quiet tree-lined streets, nearby parks, and local shops just minutes away. Laundry is conveniently right outside your door and water is included. Hydro and heat to be shared with Main Floor Tenant using a 70/30 split, which comes up to about $40-$50/month (estimated). Perfect for a mature student or a professionalsseeking a clean, functional space in a friendly neighbourhood. Unit can come furnished or unfurnished. ** This is a linked property.** (id:60365)
Lower - 39 Cayuga Avenue
Toronto, Ontario
This bright, very clean and spacious detached 2-bedroom lower levwl unit is perfect for someone looking for a home in a convenient, central location with easy access to Hwys 400 & 401, public transit at your doorstep and close to The Stockyards shopping district. Home is in excellent condition and features 2 bedrooms, 1 bath and an open concept living and kitchen area. Rental includes parking for 1 car, shared laundry in the lower level and shared use of the spacious backyard. (id:60365)

