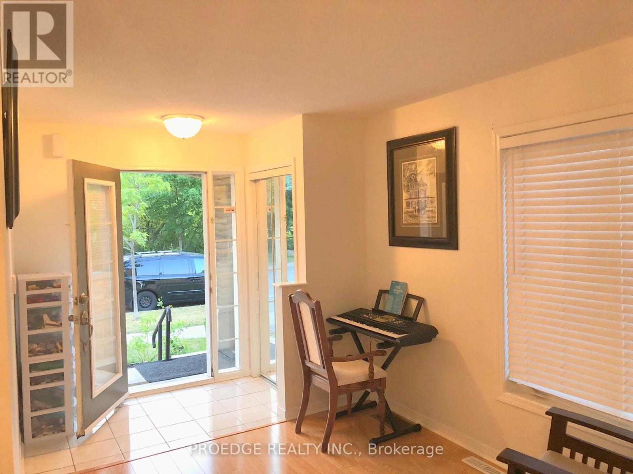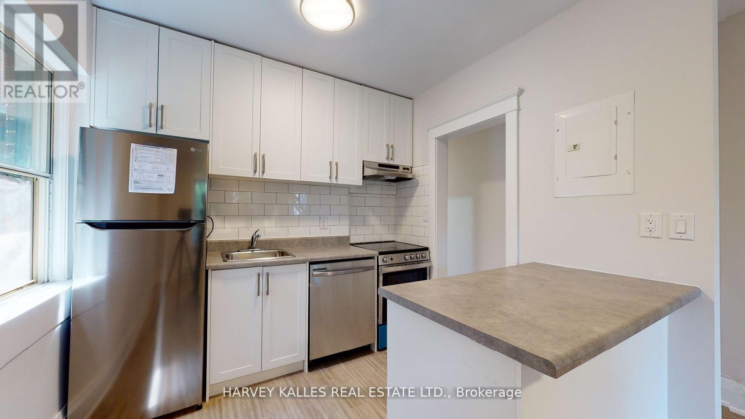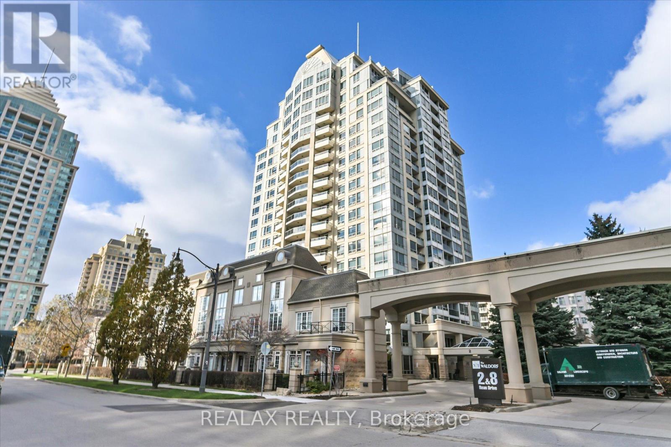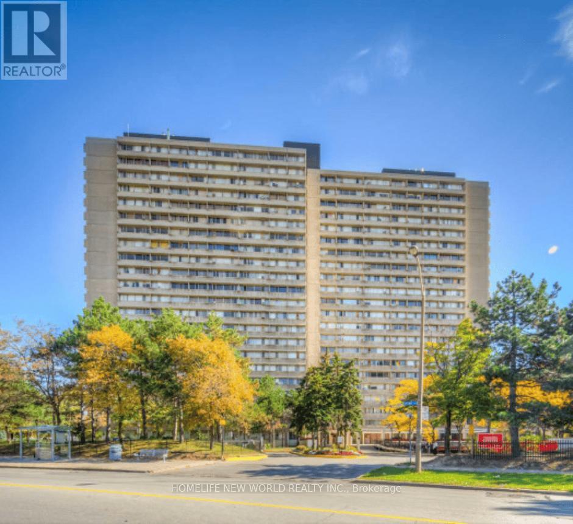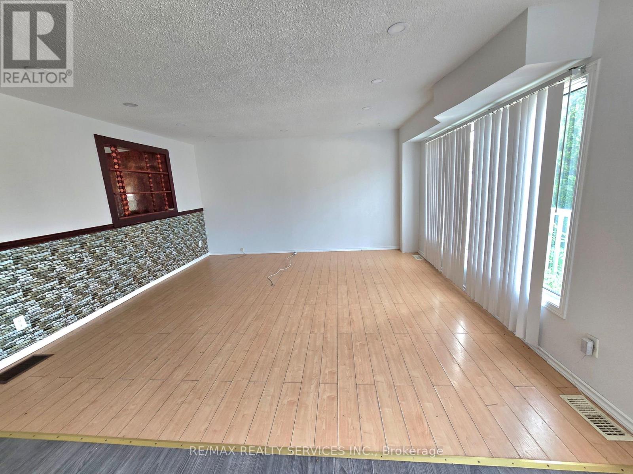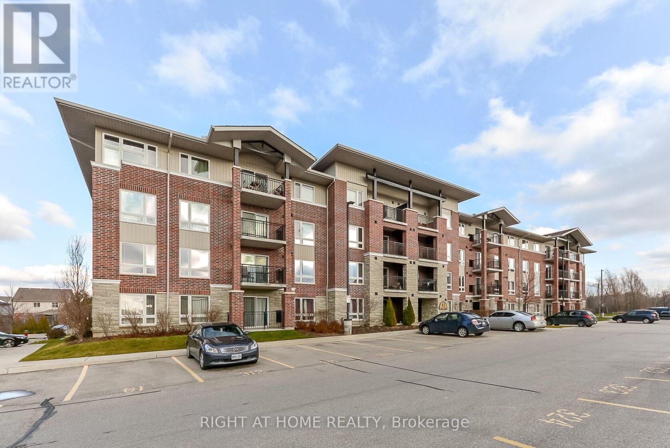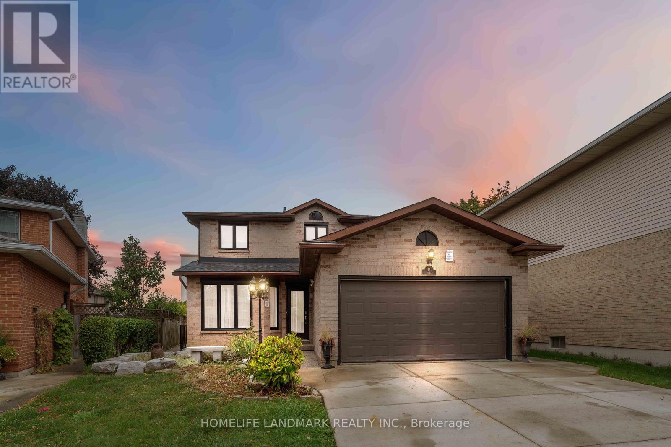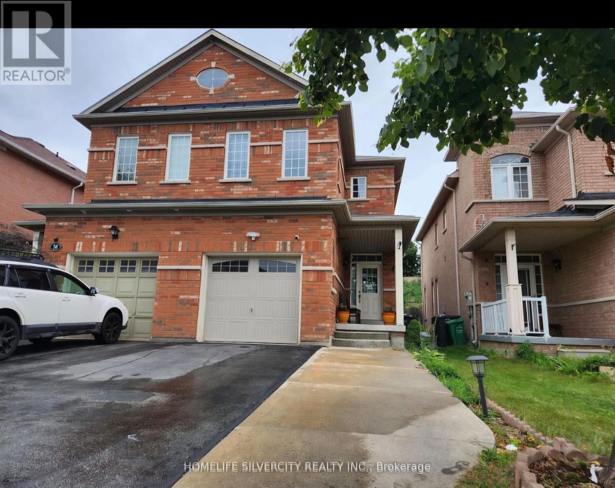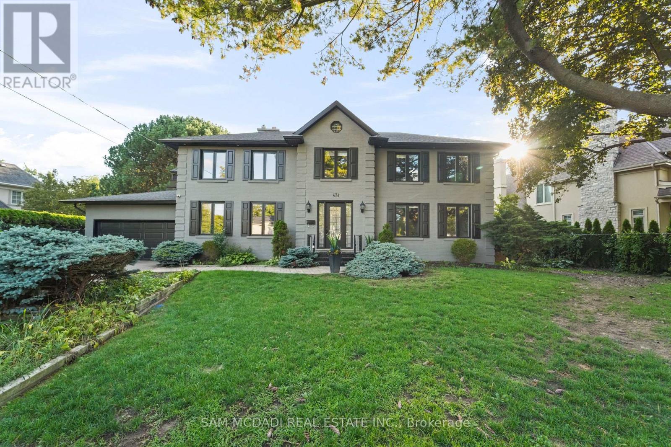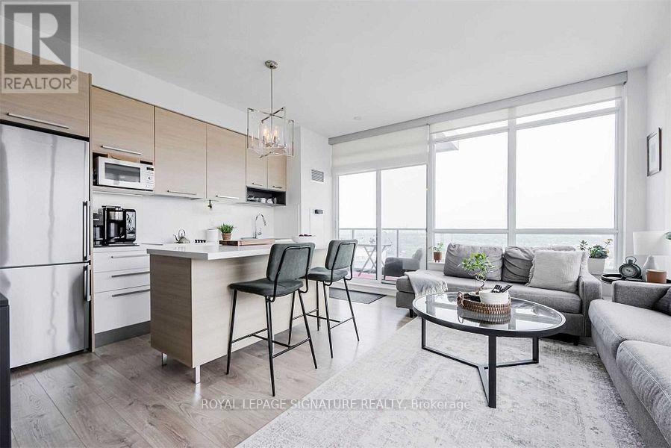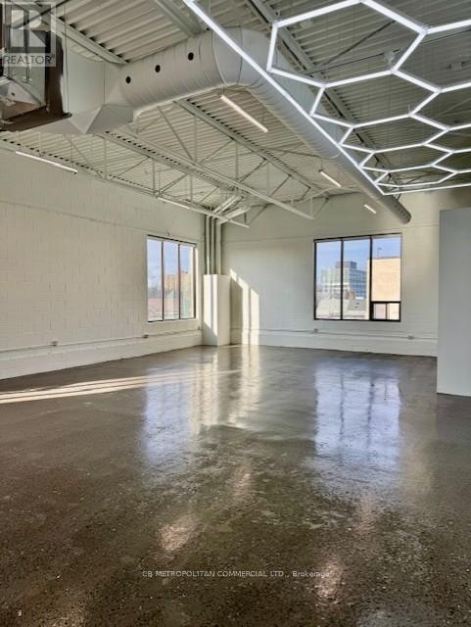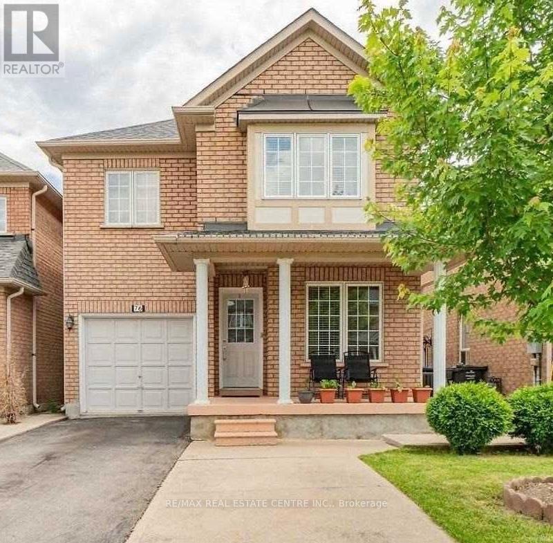33 Stonewood Street
Ajax, Ontario
Spacious 3 Bedroom Great Condition Townhome wtih a Walk Out Balcony In The Heart Of Downtown Ajax. Steps To Major Shopping Malls, Goodlife Fitness, Dollarama, St. Andrews Community Centre, Ajax Community Centre, Ajax Public Library, Banks, Groceries Foodbasics,Nofrills, Transit, Lots Of Good Restaurants And Parks. Minutes Driving To Costco, Home Depot, Bestbuy, Lakeridge Health Ajax Pickering Hospital. French Immersion School Zone. Easy Access To Hwy 401 And Ajax Go Station(1KM)..Extras Incl: Stainless Steel Fridge, Stove, Dishwasher, Exhaust, Washer & Dryer, All Window Coverings, Electric Light Fixtures.This att/row/twnhouse home located at Ajax is currently for lease. It has 3 beds, 2.5 bathrooms with standing shower, and is 1500-2000 square feet. The property is 6-15 years old. 33 Stonewood Street, Ajax is in the South West neighborhood Ajax. South East, Central and South East are nearby neighborhoods. (id:60365)
1 - 1065 Bathurst Street
Toronto, Ontario
LIVE R-E-N-T F-R-E-E Two (2) Months Free Rent If you move in before the end of 2025! Turn Over A New Leaf With This Fresh Opportunity In Desirable Annex Bathurst/Dupont Location & Live Stylishly, Solo Or W/ A Partner/Roommate In This Spacious Newly Renovated 2 Br Pad. Craving A Blank Slate To Call Your Own? Look No Further And Act Now Or Lose Out. Ensuite Laundry, Dishwasher, A/C, Aaa Neighborhood, The List Of Perks Goes On And On. The Only Thing Left Is You! Take Action & Book Your Private Showing Today; U Won't Regret The Lucky Day U Did. (id:60365)
901 - 2 Rean Drive
Toronto, Ontario
Welcome to NY Towers at 2 Rean Drive, located in the heart of Bayview Village. This bright 2 Bedroom, 2 Bathroom corner suite offers spacious living with large windows that bring in natural light and showcase city views. The floor plan includes a separate kitchen with breakfast area and a private balcony with gardening space. The primary bedroom features an ensuite bathroom, while the second bedroom offers a walk-in closet. Ideally positioned, the building is only a 5-minute walk to Bayview Subway Station and Bayview Village Mall, which includes a full-service Loblaws supermarket. Parks, library, and community centres are nearby, with quick access to Highway 401 and 404 for easy travel. Surrounded by major retailers and Asian grocers such as T&T and Tong Tai, this residence combines a functional layout with excellent location, making it a strong choice for comfortable living in Toronto. (id:60365)
1503 - 100 Leeward Glenway Way
Toronto, Ontario
Large 3x bedroom, 2x bathroom condo unit available immediately. Perfect for families. Very spacious bedrooms and living space. All unit windows allow for plenty of natural light and beautiful views of the city and CN Tower. Parking and Locker included. Ensuite laundry with washer and dryer! 24hr security, huge swimming pool, sauna, gym, children's playground. Convenient location allows for quick access to Don Valley Pkwy, Costco, Schools, Supermarkets, TTC, Places of Worship, Home Depot and restaurants. (id:60365)
441 Parkview Crescent
Cambridge, Ontario
FREE HOLD 3 Bedroom 2 Washroom TOWNHOUSE With a Finished Basement. Parkview Townhomes Are Perfectly Located, Minutes To The 401 Highway Access, Minutes To Conestoga College Campus & Both Cambridge & Kitchener Downtown Cores. This Townhouse Opportunity, Features Spacious Kitchen, Dining And Living Room. 3 Bedrooms Upstairs And A 4 Piece Washroom. Basement is fully finished with a family room and a full 3 piece washroom. The Exterior Includes Fully Fenced In Backyard and Private Driveway Parking. No Carpet in the house. AC and furnace 5 years old!! Water heater and water softener are also owned!! (id:60365)
409 - 41 Goodwin Drive
Guelph, Ontario
Available for lease from January 1, 2026. This bright and spacious penthouse-level 1-bedroom, 1-bathroom condo offers a large open-concept floor plan filled with natural light. The well-designed kitchen provides ample cabinetry and counter space, overlooking the inviting living area with a walkout to your private balcony - ideal for relaxing or entertaining. Enjoy the peace and privacy of the top floor while being just steps to shops, restaurants, and everyday amenities. With quick access to Highway 401 and nearby hiking trails, plus one surface parking space included, this move-in-ready condo blends space, style, and location - the perfect place to start your next chapter or simplify your lifestyle. (id:60365)
15 Anita Court
Hamilton, Ontario
Welcome to 15 Anita Court, where timeless elegance meets modern comfort. Set on a peaceful cul-de-sac, this warm and inviting brick residence offers the perfect blend of comfort and opportunity, featuring one of the largest and deepest lots in the neighbourhood along with a basement apartment that provides excellent income potential. Step inside to discover exceptional craftsmanship and refined finishes throughout. The spacious 4-bedroom main level features a stunning spiral staircase with custom spindles, gleaming hardwood, and elegant tile flooring. The chef-inspired kitchen is designed for both everyday living and entertaining, offering an oversized breakfast island and a bright eat-in area. The primary suite is a serene retreat, complete with a spa-like ensuite, a glass-enclosed shower, and a freestanding soaker tub. Outdoors, the expansive backyard is beautifully landscaped with a poured concrete patio perfect for hosting gatherings or relaxing in privacy. The fully separate basement apartment features its own private entrance, 3 bedrooms, a full bath, kitchen, living area, and laundry. Ideal for extended family, guests, or steady rental income, it's currently rented for $2,000/month plus 25% utilities. Located close to major highways, Lime Ridge Mall, YMCA, library, schools, and parks, this home offers the perfect balance of privacy and convenience. (id:60365)
Main And 2nd Floor - 60 Silent Pond Crescent
Brampton, Ontario
Available for Rent from Ist January , 2026 ! Semi-Detached Home in most Sought After Neighbourhood! Main & Second Floor Only (Basement Excluded), 3 Bed 2.5 Bath with 2 Parking on Driveway. Hardwood Flooring Throughout with Oak Staircase, Kitchen with Quartz Counter Tops, Separate Laundry, Beautiful Backyard with Ample Space , Close to Lake lands Village Park, Minutes to Fresh co, Walmart, Metro, Trinity Common Mall, Schools & Hwy 410, Looking for Tenant with Good Income, Credit and References! (id:60365)
474 Bob-O-Link Road
Mississauga, Ontario
Rare offering of a home to lease with an electronic gate providing enhanced privacy and security! This completely redesigned family home in desirable Rattray Marsh neighbourhood known for its iconic scenery, well established streets and access to Lake Ontario! Inside you'll find beautiful designer finishes with prodigious principal rooms offering new wide plank hardwood floors, expansive windows and exceptional millwork throughout. The white bespoke kitchen with breakfast area offers ample storage space and features quartz countertops, large peninsula island, stainless steel appliances and provides direct access to the spacious dining room! Accompanying this level is the elegant living room with quartz fireplace, the office featuring built-in cabinetry and the sunken family room elevated by its dark and dramatic exposed ceiling beams, eye-catching chandelier, floor-to-ceiling stone fireplace and exceptional decorative wood paneling as well as a walk-out to the landscaped backyard. The second level hosts the romantic primary with built-in cabinetry, large walk-in closet and stunning 5-piece ensuite. Down the hall are 3 more bedrooms with their own captivating design details and a shared 5-piece bath. The finished basement features a large rec area with luxury vinyl floors, a 3-piece bath, a laundry room with ample counter and storage space, a 5th bedroom and an infrared sauna for the ultimate at-home spa experience. The stunning backyard completes this home with an inground pool, stone patio and green space! (id:60365)
3409 - 36 Park Lawn Road
Toronto, Ontario
Bright and modern 1-bedroom + den corner suite in the heart of Humber Bay Shores. This 640 sq.ft. layout features 10 ft ceilings, expansive windows, and an open-concept living and kitchen area with a centre island, quartz countertops, and stainless steel appliances-great for everyday living and entertaining. The den offers a functional space for a home office or additional storage. Located on the 34th floor, the suite showcases impressive city and lake views. Steps from groceries, LCBO, cafes, restaurants, transit, and the Waterfront Trail, offering convenience and vibrant lakeside living. Amenities: 24 Hr Concierge, Gym, Guest Suites, Outdoor Dining Area, Media Lounge & More! Convenient Access To Downtown Toronto, TTC & GO (id:60365)
310 - 1485 Dupont Street
Toronto, Ontario
3 floor corner, open studio with 2 pc washroom 13.5ft ceilings, windows on 2 sides (id:60365)
Bsmt - 76 Tideland Drive
Brampton, Ontario
Newly Finished Legal 2 Bedroom Basement Apartment. This Bright And Spacious Unit Features A Private Separate Entrance, An Open Concept Living Area, Kitchen, Full 4 Piece Bathroom, Pot Lights Throughout, And Large Windows For Natural Light. Located In A Detached Home In A Quiet, Family Friendly Neighbourhood Close To Schools, Parks, Transit, And Shopping. Perfect For Small Families Or Professionals Looking For A Clean, Comfortable, Legal Rental In A Prime Brampton Location. (id:60365)

