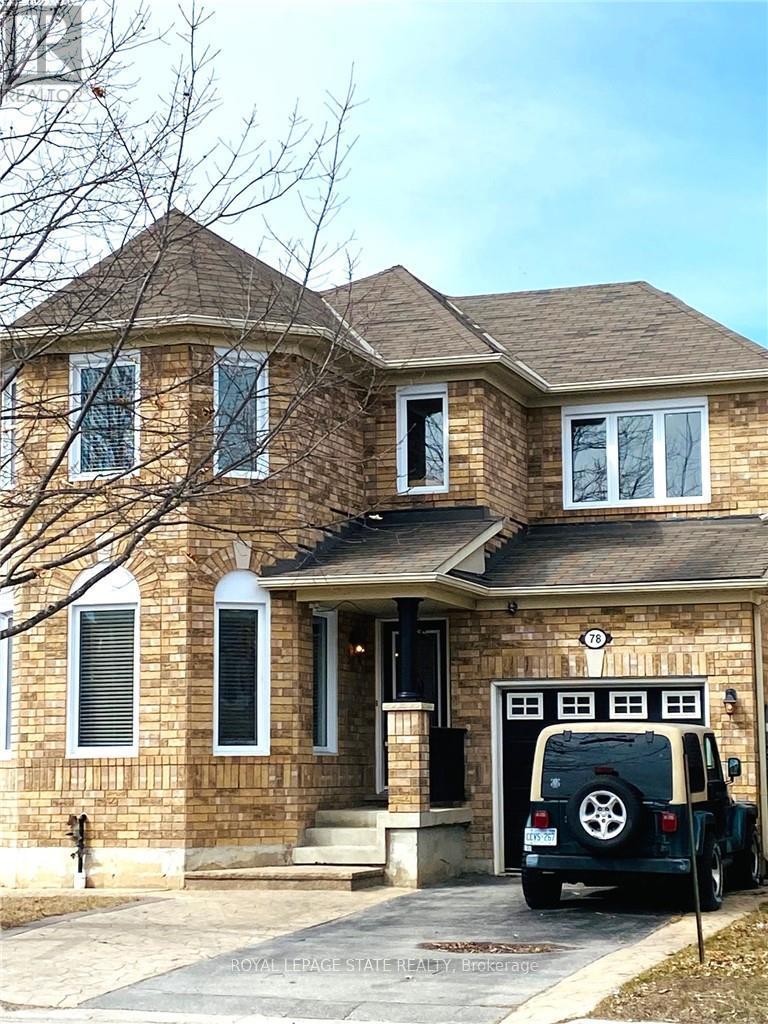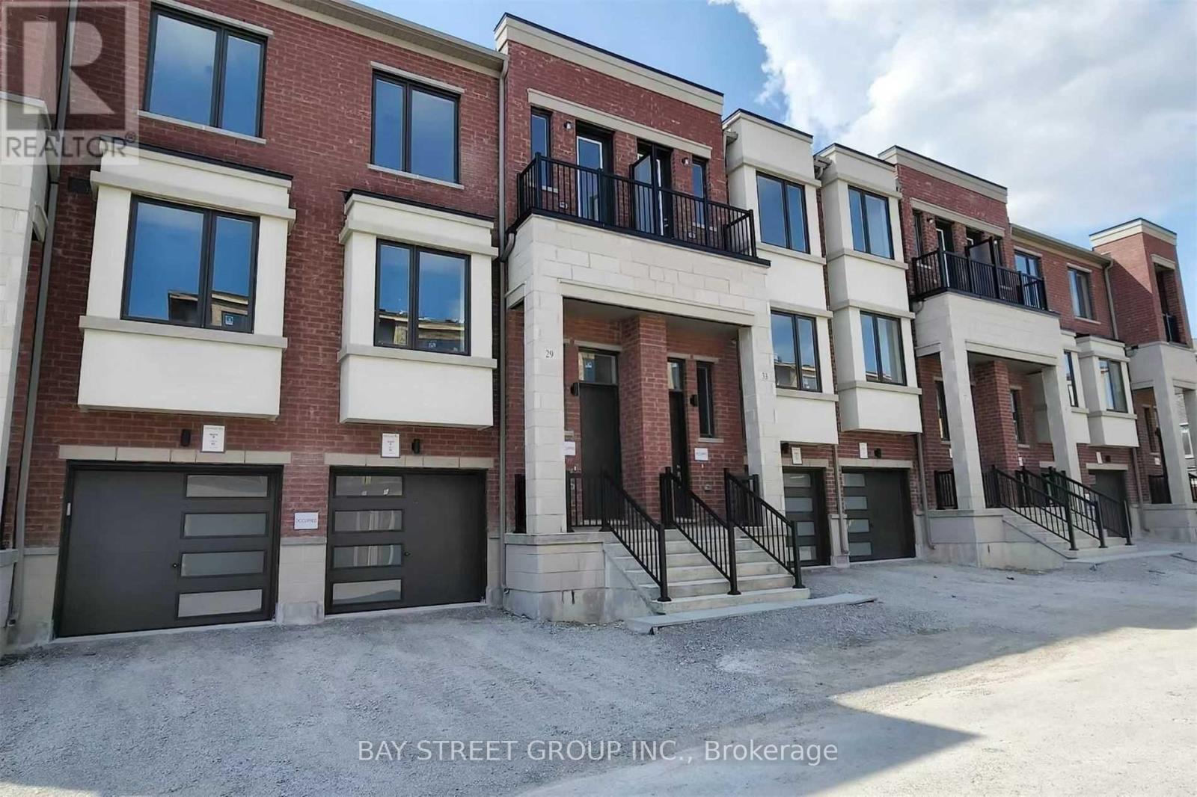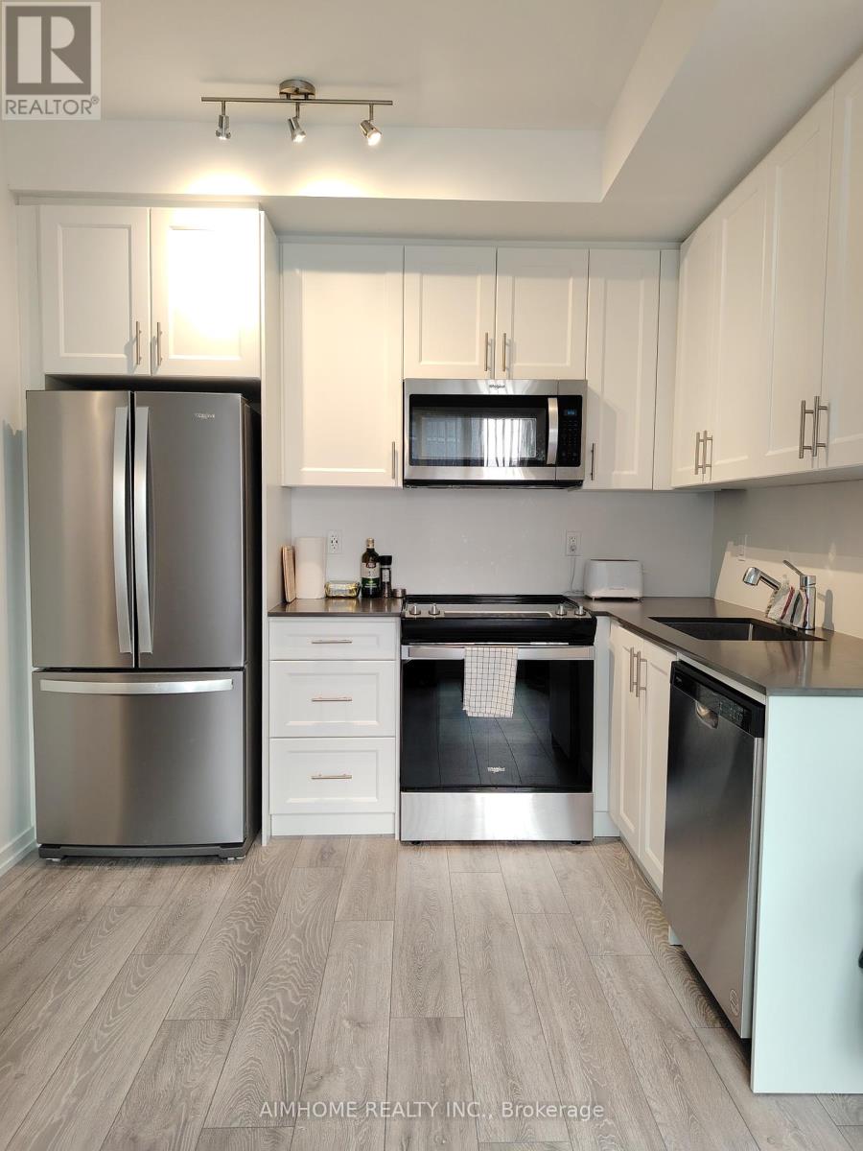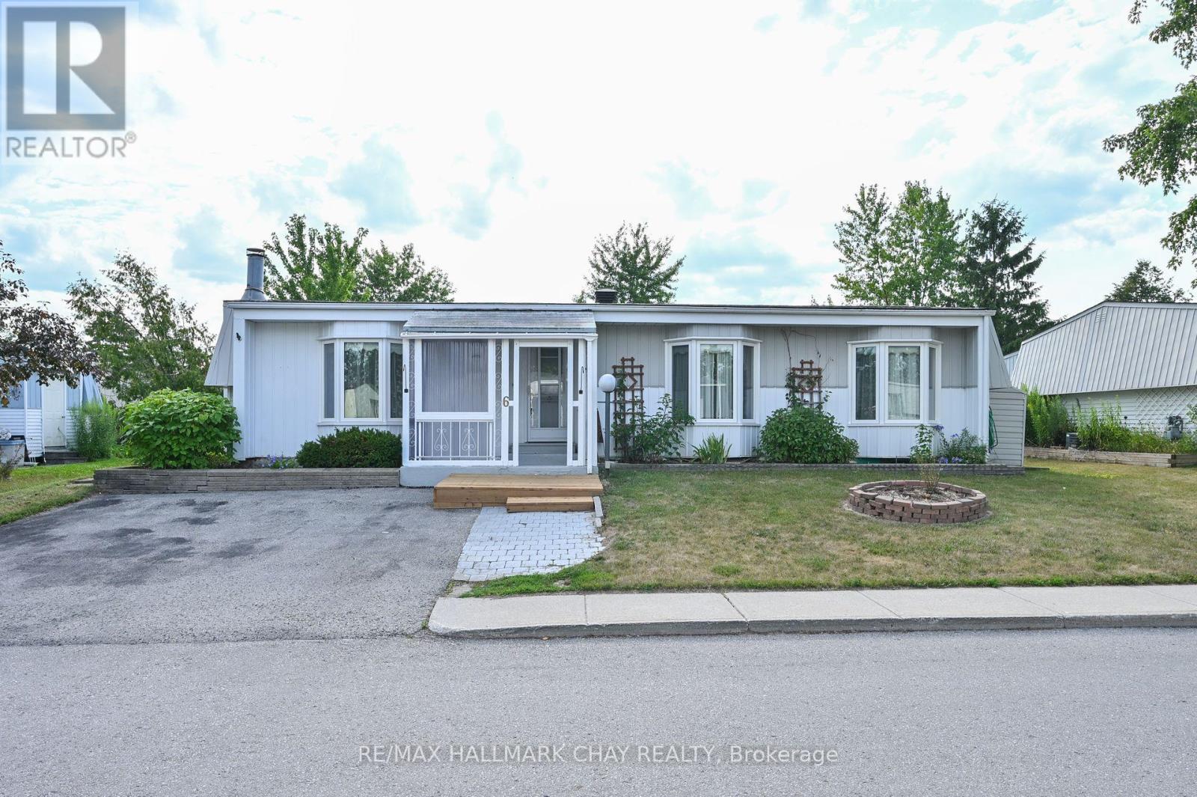3 Sweet Pear Street
Markham, Ontario
Welcome to 3 Sweet Pear Streetyes, thats the real address, and yes, its as charming as it sounds. This end-unit freehold townhome is the corner slice of the block everyone secretly wants. With nearly 1,800 sqft of well-laid-out space across 3 levels (plus a crawl space for your emotional baggage or off-season decor), this home gives you room to live, work, and host taco night without bumping elbows.Boasting 3 bedrooms plus a den thats basically a bedroom in disguise (just add a bedvoilà!), youve got flexibility for guests, an office, or your in-lawsdepending on how generous youre feeling. Soaring 9 ceilings on the main and second floors give the whole place a light, airy vibe, and hardwood floors throughout mean no carpet crumbs haunting your life.The open-concept kitchen is a modern masterpiece with granite counters, stainless steel appliances, and a balcony walkout that practically screams summer BBQs. The living/dining space is so big you might forget youre in a townhome (dont worry, the property taxes will remind you). Bedrooms are all a solid sizeno broom closets hereand laundry is tucked away conveniently on the third floor because walking to the basement for clean socks is just cruel.Speaking of the basement: its unfinished, but it is a crawl space, and a surprisingly good one at thatideal for storage or hiding from your responsibilities. Direct garage access and a private driveway? Yep, weve got that too.Located steps to parks, transit, and the 404 (hello, convenience!), this sweet slice of Markham living is ready for lease. Bring your BBQ tongs and a measuring tape for that fourth bedroom. (id:60365)
19 Valloncliffe Road
Markham, Ontario
Rare opportunity to lease a charming 5-bedroom, 4-bath home in Bayview Glen, one of the most prestigious neighbourhoods on a premium 122 x 150 ft lot. Surrounded by luxury estates, this beautifully maintained property features a renovated kitchen and baths, hardwood floors, newer finished basement, and recent upgrades including roof, furnace, CAC, and insulation. Main floor includes a private library, and the circular driveway adds to the homes curb appeal. Move-in ready.Top-ranking schools nearby and close to parks, transit, shopping, restaurants, and major highways. (id:60365)
78 John W Taylor Avenue
New Tecumseth, Ontario
Move-in ready. Just in time for back to school. Whether you are looking a quick commute to Toronto for work, need designated space to work from home, have children attending school or live with your extended family or adult children (multi-generational living) -- This home offers great value with a lot of versatile, useable space. Let's say it offers a lot of "house"! 78 John W Taylor Way is a seamless blend of where comfort and flexibility come together just in time for a fesh start before the new school year. This spacious 4+2 bedroom detached home is thoughtfully designed for families of all sizes, featuring carpet-free interiors, neutral paint, and plenty of natural light throughout. Enjoy an open-concept main floor with generous living and dining areas and a modern kitchen with an oversized island, floor to ceiling cabinetry, updated sink and a beautiful view. A ground-level bedroo is conveniently located just steps from the powder room - providing ideal accessibility for guests, seniors, or anyone preferring main floor living. Upstairs, you'll find three well-appointed bedrooms, including a private primary suite with a walk-in closet and spa-inspired ensuite, as well as a flexible loft space perfect for a home office, playroom, or quiet retreat. The fully finished basement adds significant value, featuring two additional bedrooms, a full bathroom, a spacious living area, and dedicated laundry-making it a perfect in-law suite or separate quarters for adult children or teens. Step outside to a fully fenced backyard with no rear neighbours, where green space creates a peaceful outdoor sanctuary for children to play or for family relaxation. Situated on a quiet, family-friendly street and built in 2008, this home is conveniently located nar Boyne Public School, parks, trails, Tanger Outlets and offers quick access to Highway 400 for easy commuting to Barrie, Vaughan and Toronto. (id:60365)
79 Boswell Road
Markham, Ontario
Welcome to this Rare and Stunning Arista built Lancaster Model in Box Grove! - Only 6 of its kind in the subdivision! This immaculate home with 4 Bedrooms, Main Floor Office and 2nd Floor Den/Media/Office Room offers a spacious, open-concept layout perfect for families or professionals. Features include 9-ft ceilings, elegant Plaster of Paris crown moulding, matching window coverings and a stunning circular stained oak staircase with upgraded pickets open from basement to 2nd floor. Enjoy a chef-style kitchen with upgraded cabinetry, built-in pullouts, high end Jennair Appliances and a large breakfast area that walks out to a well landscaped private yard. The massive primary suite includes a large luxurious, rarely seen ensuite design and ample space for relaxation. 2nd Floor Den can easily be used as a 5th bedroom. 2nd Large Bedroom is additional Primary Bedroom comes with its own 3pc ensuite and walk in closet. Quality finishes throughout: Gleaming Jatoba and Maple hardwood floors, upgraded Gas Fire Place, LED pot lights, Central Vacuum with Kitchen Vac Pan, Ring security system, Wall to Wall Garage Storage System, and more. Park up to 6 cars (double garage + 4 driveway spaces). Fully landscaped with stamped concrete, the home offers custom built grand wide porch-steps to create a stately entrance! High-end upgrades over $200k, and true pride of ownership! Located in the prestigious Box Grove community, close to 407, Stouffville Hospital, schools like (David Suzuki public school), Walmart, Longos, golf courses, parks, and nature trails. A truly rare opportunity this model seldom comes to market. Don't miss it! (id:60365)
10 Origin Way
Vaughan, Ontario
Luxurious & Modern 3-Story Townhouse In Thornhill Valley. 4 Bdr With 3.5 Bath, 9' Ceiling Complete With Wood Floor , Modern Kitchen With S/S Appls , Ground Floor 4th Bdr With Ensuite And Walk Out To The Yard. Large W/I Closet In The Prim Bedroom,Steps To The Marc Danti Skatepark. Walking Distance To All Amenities. Mins To Highway407,Public Transit, Shopping Centers And More. (id:60365)
176 Cherrywood Drive
Newmarket, Ontario
Attn: Investors & Contractors! Bright 3+2 Bdrm Brick, Semi-Detached Family Home on a Private, 34 x 95 ft Lot with Separate Entrance to Finished Bsmnt - Ideal For In-Law Suite or convert to Apt! Features Open Layout, Strip Hrdwd Floors & Large Windows. Fully-Fenced Backyard offers Mature Shade Trees; 3 Parking Spaces. Upgraded Mechanics: Gas Furnace 2024 & Thermostat, Roof Shingles 2023,100 Amp Electrical Panel. Ideal Central Location: Steps To Park, Schools, Tim Hortons, Transit & Amenities! Minutes To GO Transit, Upper Canada Mall, Library, Southlake Hospital, Main St. Shops, Restaurants & Fairy Lake. 1st Time Offered on MLS by Original Owner! (id:60365)
1908 Emerald Court
Innisfil, Ontario
Welcome to 1908 Emerald Court in beautiful Innisfil, an impressive all-brick two-storey home nestled on a quiet street and situated on a deep lot backing on to EP. This beautifully maintained property features a fully finished basement and The main level boasts upgraded flooring throughout and a stylish kitchen complete with granite countertops, perfect for cooking and entertaining. Upstairs, you'll find 4 bedrooms including a newly renovated ensuite bathroom in the spacious primary bedroom, providing a touch of luxury for your daily routine. Thoughtful upgrades include triple-pane windows installed in 2023 for enhanced energy efficiency and a newer furnace (2020) for year-round comfort. Outside you'll enjoy a newly landscaped patio perfect for BBQs and hosting. Located in the growing community of Alcona, close to amenities, beaches, parks, and schools, this home offers the ideal blend of comfort, quality, and convenience. (id:60365)
180 Orleans Circle
Vaughan, Ontario
Discover Luxury Living In The Heart Of Vaughan With This Stunning Two-Story Detached Home. One Of The Largest Floor Plans In The Area Boasting Almost 4000sqft Of Above-Grade Living Space. One Of A Kind Home In New Kleinburg Surrounded By Picturesque Greenspace. Situated On An Expansive -50ft Wide Lot Widening To Almost 60ft At The Rear. This Property Offers Both Grandeur And Comfort In A Prime Location. Arguably the Best Floor Plan In The Subdivision. Just Minutes Away, Awaits The Charming Kleinburg Village, An Array Of Parks, Top-Rated Schools, And A Vibrant Selection Of Shops. The Recent Extension Of Hwy 400 At Teston Rd Provides Effortless Connectivity To The Surrounding Areas, Ensuring That Everything You Need Is Easily Accessible. This Property Is Not Just A House; It's A Perfect Family Home, Offering Ample Space For Living And Entertaining. Not A Single Detail Overlooked; 10' Ceilings On Main, 9'Ceilings On 2nd Floor And 10' Tray Ceiling In Master, Alarm & Camera System. Wainscotting & Crown Moulding & Pot Lights Throughout. -150sqft Walk-In Closet In Master; Could Be Another Bedroom! Custom Kitchen With Sub Zero & Wolf Appliances. 48" Viking Range + Hood. Miele Built-In Espresso Machine. Huge Open-Canvas Basement. Vaughan Is Renowned For Its Family-Friendly Atmosphere, Making It An Excellent Choice For Those Looking To Plant Roots In A Nurturing And Supportive Environment. Whether You're Raising A Family, Seeking A Peaceful Lifestyle, Or Simply Looking For A Luxurious Space To Call Home, This Property Represents A Unique And Compelling Opportunity. Embrace A Life Of Luxury And Convenience In A Community That Offers Everything You Could Desire. (id:60365)
681 Lake Drive S
Georgina, Ontario
Absolutely Fantastic 3 Bedroom Brick Bungalow On Over 200' Deep Lot In South Keswick! An Ideal Home & Property For Downsizers, First Time Home Buyers Or Investors, Showcasing A Sun-Filled & Open Concept Floor Plan With Bamboo Flooring Throughout, Inviting Living Room, Cozy Dining Area With Focal Wood Burning Fireplace & Updated Kitchen With Quartz Countertops, Stainless Steel Appliances & Breakfast Bar. Great Sized Bedrooms Including Large Primary Bedroom & 2nd Bedroom With Walk-Out To Spacious Deck & Gorgeous Private Backyard With Mature Trees & Serene Nature. Other Features Include 1 Car Garage With Backyard Access & Direct Garage Access - Perfect For Additional Storage For Home & Recreation! Enjoy The Beautiful Sights & Sounds Of Nature & Close Proximity To The Lake, With All The Conveniences Of In Town Living Including Shopping, Restaurants, Parks & Schools Close By - Move In & Enjoy! (id:60365)
163 Wellington Street W
New Tecumseth, Ontario
Welcome To This Grand Classic, Where No Expense Has Been Spared For Perfection, Inside And Out. This Magnificent 3 Bedroom Wellington St Trophy Is Exquisitely Defined By Its Resplendent Surroundings Where Interiors Match The Property, Salt Water Heated Pool, And Tree Lined Road - All Offering The Utmost In Privacy. Superb Quality, Ultra Cool Finishes And Meticulous Attention To The Finest Materials Blend A Sumptuous Bespoke Ambience With Superb Vibes For Soaring Grace And Charm. A Canopy Of Mature Gardens, 60 Year Cedar Wall And Spa-Like Yard Make This A Design Tour-De-Force Property, Inside And Out, For Formal Or Informal Entertaining. Parking Is Ample And One-Of-A-Kind In The Area Plus A Detached Garage. Transformed Glamour Awaits In This Virtually New Home, Where The Low-Key Exterior Gives Way To Stunning And Carefree Living. (id:60365)
20 Lytham Green Circle
Newmarket, Ontario
Stacked Condo Townhouse featuring 1 Bedroom, 1 bathroom, 1 Underground Parking! Stunning one-floor living in the heart of the vibrant Glenway Estates community offers an unparalleled living experience. Boasting open layout, this home features high ceilings, pot lights, an open layout living room & kitchen with large windows & Juliette balcony, in-suite laundry and a host of upscale amenities. Featuring a sleek and modern design, this unit includes a S/S appliances, including a fridge, stove, dishwasher, and hood. Steps to Upper Canada Mall, YRT Terminal, shopping, Southlake Hospital & restaurants! Built by Andrin Homes, this planned community design makes it the perfect place to call home & play. Indulge in the nearby schools, playgrounds, shopping centers, parks, trails, gyms, and recreational facilities. With its prime location and luxurious features, this unit offers an unmatched blend of comfort and style. (id:60365)
6 Terra Nova Arm
Innisfil, Ontario
Welcome home to this lovely 2 Bedroom 2 Bathroom home located in Sandy Cove Acres Adult Lifestyle Community. Open concept main floor with laminate flooring , cozy gas fireplace and formal dining room. Family size kitchen with plenty of storage and cupboard space. 2 Large primary bedroom with room for king size bed , walk-in closet with built-in organizers and ensuite, Additional second bedroom perfect for guest room or office. Main floor bathroom updated with walk-in sliding glass door shower.Enclosed Sun room complete with skylight & ceiling fan perfect for entertaining.Sandy Cove community has a wide variety of activities including dances, cards, games room, indoor/outdoor shuffleboard, gym, pools, Clubhouses, golf . The plaza is also located within the community, with a drug store, variety store, restaurant and more! Monthly fees: $1167.95 (land lease & property taxes) Dont miss your chance to own this move-in-ready home ! (id:60365)













