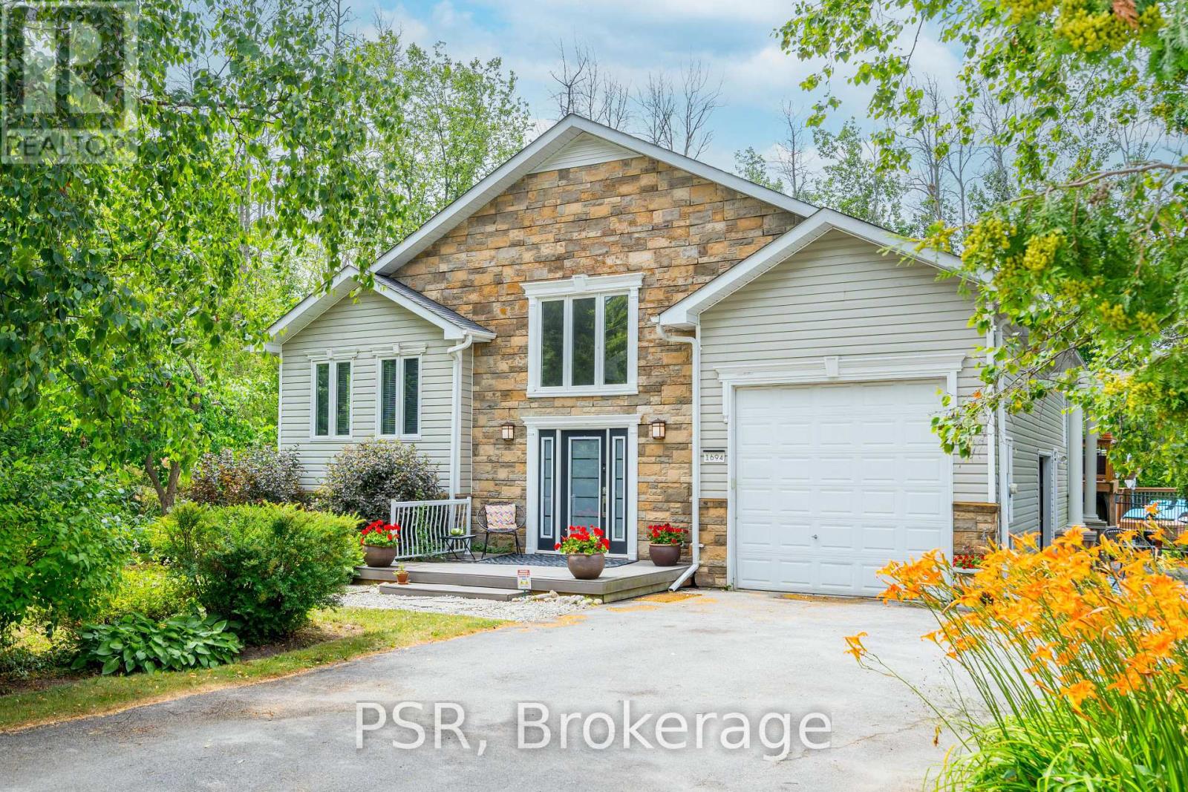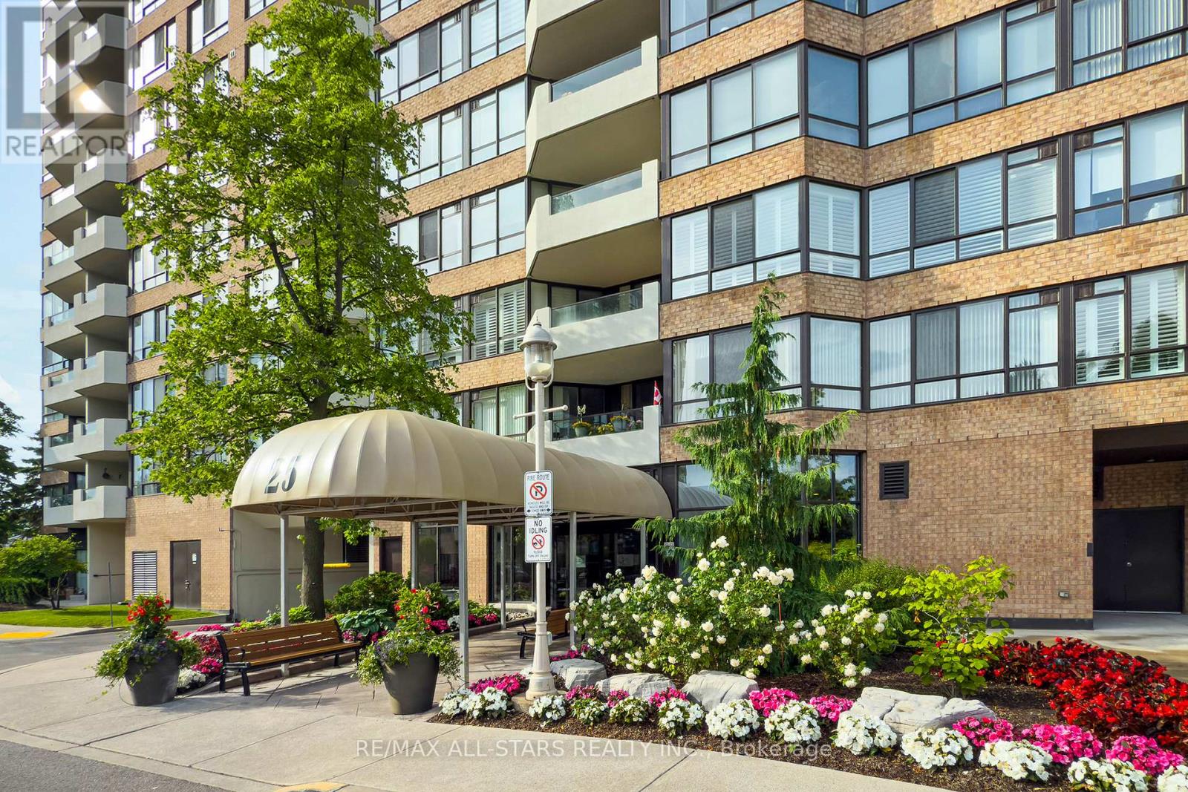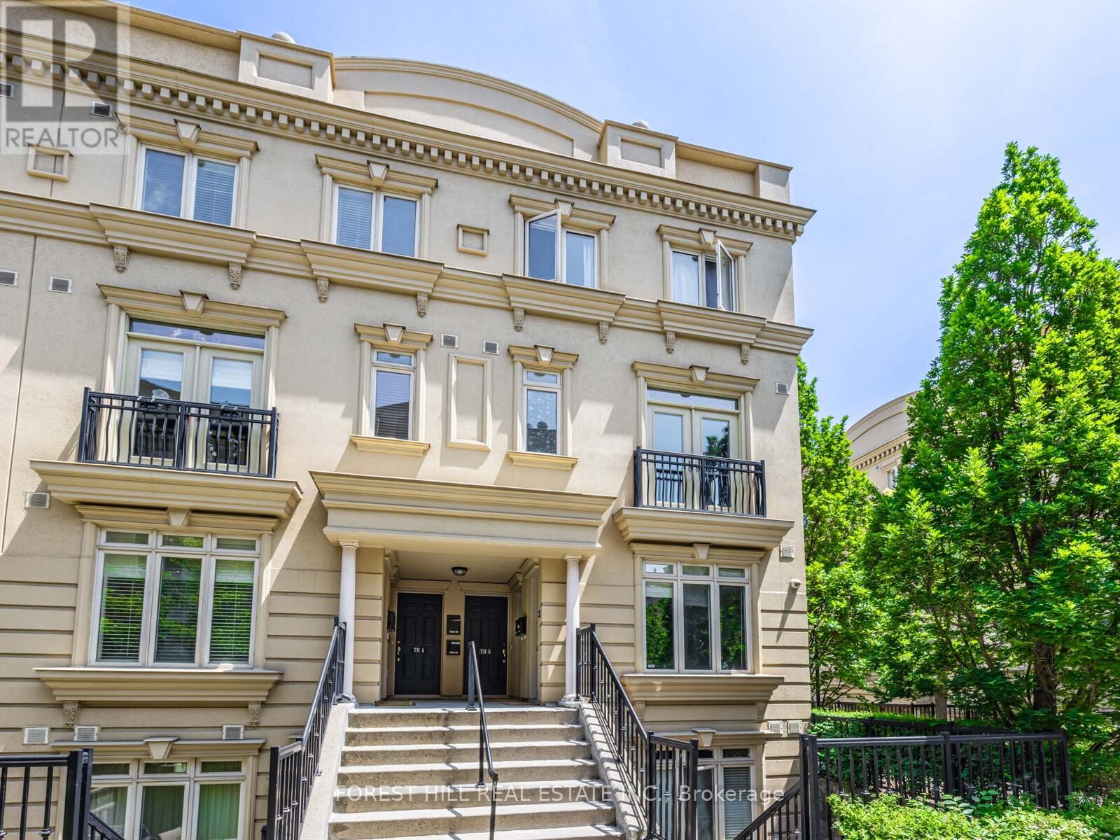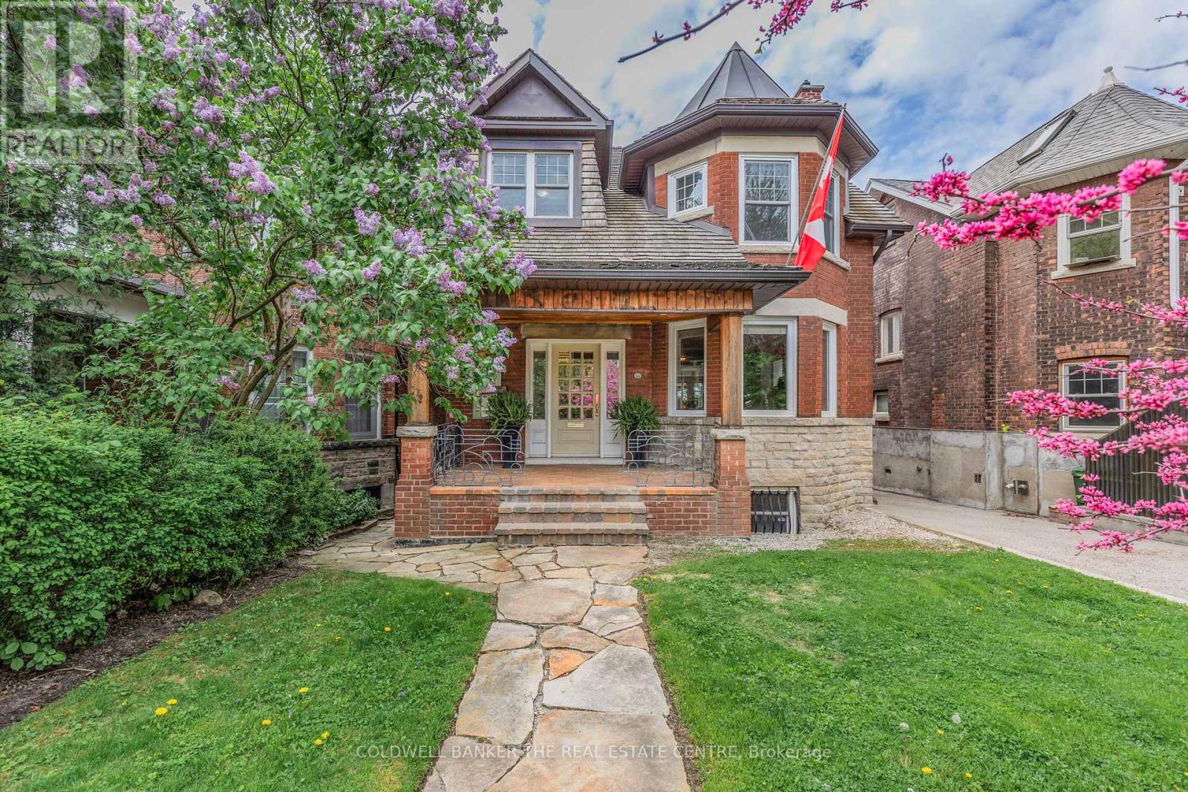9 Green Glade Court
Innisfil, Ontario
SWIM, DINE, DANCE, REPEAT - THIS IS HOW GOLDEN YEARS SHOULD FEEL! Take a splash in one of the two heated outdoor pools, get your hair done without ever leaving the community, head to the ballroom for a dance or event, enjoy a good book in the library, play a round of indoor or outdoor shuffleboard, or join a fitness class in one of the exercise rooms - this is life at Sandy Cove Acres! Set in one of Innisfils most desirable adult lifestyle communities, this home offers a peaceful, low-maintenance lifestyle surrounded by nature and like-minded neighbours. The professionally managed neighbourhood features three separate clubhouses offering amenities including ballrooms, kitchen facilities, libraries, laundry facilities, shuffleboard courts, and fitness centres. The on-site Sandycove Mall has a drug store, variety store, hair salon, restaurant, and clothing shop. This carpet-free 2-bedroom home features a bright and functional galley kitchen with classic white cabinets, a double stainless steel sink, neutral counters, and an adjacent laundry area with a walkout. The open-concept dining and living areas are bright and inviting, with the dining room offering a sliding door walkout to a private deck and the living room warmed by an electric fireplace. The primary bedroom includes a 2-pc ensuite, and the accessible layout offers wide hallways, assist bars in the bathrooms, and a ramped entry for ease of mobility. Parking is available for two vehicles, and community services include maintenance of common areas, snow removal of roads, and maintained green spaces. Nearby Innisfil amenities include Shoppers Drug Mart, Rexall, multiple grocery stores, Home Hardware, and Canadian Tire, while Barrie offers additional conveniences such as RVH, Huronia Urgent Care Clinic, Costco, and more. Whether you're looking to stay social, stay active, or simply enjoy peace of mind in a well-cared-for community, this is where comfort meets connection - your golden years start here! (id:60365)
1694 Edgewood Avenue
Innisfil, Ontario
This stunningly upgraded raised bungalow is the ultimate relaxation retreat, nestled on a beautifully landscaped just under half-acre private lot just steps away from direct beach access. Spend your days in the brand new above-ground pool (2025) or unwind in the shade of the gazebo. Designed for effortless entertaining, the expansive multi-level decking features multiple walk-outs, a hot tub, and plenty of space for dining and lounging. Inside, soaring cathedral ceilings and an open-concept layout fill the home with natural light. The fully renovated lower level (2024) adds even more living space, with a sauna and massive entertainment area perfect for relaxing or hosting guests. Whether you're seeking a full-time home, weekend escape, or income opportunity, this turn-key property delivers it all, just steps from the lake. (id:60365)
289 Miami Drive
Georgina, Ontario
Welcome to 289 Miami Drive, where your backyard oasis awaits! Immaculate 3 bedroom home situated on a fully fenced 50' x 128' lot on a quiet & friendly street in the South end of town. This is more than just a home - its a lifestyle. Whether you're hosting back yard barbeques, cooling off in the sparkling heated inground pool, enjoying morning coffee lounging under the gazebo or having a game of horseshoes, you'll feel like you're on vacation everyday! The extra bonus is Lake Simcoe & a marina are just steps away with private residents-only beach/park (approx $25/year fee) to enjoy boating, swimming, fishing and year-round sunset walks. A dream modern kitchen for cooking and entertaining with quartz counters and open concept design. Walkout from the dining room to a deck in the back yard with lots of space to entertain. 4 pc spa-inspired bathroom with large glass shower and free-standing tub, generous sized bedrooms with newer broadloom. Bright finished basement featuring spacious rec room, 2 pc bath and above grade windows. The paved driveway with ample parking leads to an awesome oversized double garage with convenient access to both the house and the back yard. Nothing to do but move in and enjoy! All new windows and doors throughout (2022)! Newer appliances (2020) New shingles (2022), newer central air. A must see home that shows pride of ownership inside and out! (id:60365)
822 - 25 Austin Drive
Markham, Ontario
Welcome to 25 Austin Drive, part of the sought-after Walden Pond complex by Tridel - known for its award-winning gardens, top-tier amenities, and unbeatable Markham location. Just steps from Markville Mall, GO transit, grocery stores, and nature trails, this 1333 sq ft suite in one of Markham's most popular buildings offers the perfect blend of space, comfort, and convenience. From the moment you walk in, it feels like home. A proper foyer leads into generous, house-sized rooms filled with natural light from the sunny southwest exposure and peaceful views of trees and gardens. The bright living room features updated laminate flooring and a walk-out to your private covered balcony - a serene spot to enjoy morning coffee or evening breezes. Love to entertain? The spacious dining room easily fits a full suite and connects to a stylish eat-in kitchen with granite countertops, double undermount sink, and ample cabinet and counter space.The split-bedroom layout offers fantastic privacy. The oversized primary retreat includes two walk-in closets plus two additional closets, a walk-out to the balcony, California shutters, and a renovated ensuite with a soaker tub and separate walk-in shower. The second bedroom is large enough for guests or a home office, with a double closet, California shutters, and its own full ensuite. In-suite laundry and an incredibly spacious utility/storage room- no need to run to a locker for your extras! One underground parking spot included. 2 updated fan coil units. Enjoy truly all-inclusive maintenance fees covering everything- heat, hydro, water, internet, cable, A/C, and building insurance. Amenities include: indoor pool, hot tub, gym, saunas, party & games rooms, billiards, guest suites, tennis courts, outdoor BBQ area, and more. A vibrant and friendly community awaits! (id:60365)
36 Crellin Street
Ajax, Ontario
Property build by renown "John Boddy Homes" . The property boost with Spacious, Open & Bright 4 BDRM, 3.5 Bath. Access to the Back yard & Garage from inside the house. Lots of windows, walking distance to Lake Ontario. Principal Ensuite W/standing shower and a soaker tub. W/I Closet for the Primary Bdrm, Oversized Family room, Open Concept in the Main floor. (id:60365)
3991 Bloor Street W
Toronto, Ontario
Bunga-hello! Behold this impeccably maintained family bungalow in the bull's-eye of coveted Eatonville. This 3+1 bedroom home sits on a lovely 40x150' lot and has been cared for with pride since a full renovation in 2014. I'm not sure if you can believe the size of this gorgeous kitchen - can you believe the size of this gorgeous kitchen?? How about that high-ceilinged sprawling basement with a separate entrance, bedrooms, and 3-piece bathroom? Step out back to the greenest yard with it's mature trees, open views, a shaded patio for summer bbqs, and reading nooks aplenty - a summer hideaway that the sellers will dearly miss. The extra-high ceiling in the garage is screaming for a car-lift, a storage dream, or a man-fort! There's transit in every direction - fall out of bed to the bus stop, amble down to Kipling GO, or a quick zip to the 427, you can be anywhere in a snap. All of the groceries, cafes, and cool stuff nearby. Floor plans attached! Offers anytime - come and get it! For the full HD Video, copy & paste: https://tinyurl.com/yj3y3yxj - and for the 3D Tour: https://tinyurl.com/5a82cfha (id:60365)
Lower - 345 Markham Street
Toronto, Ontario
Newly renovated and well appointed lower level apartment on one of the most desirable streets in Little Italy. Be the first to enjoy a brand new kitchen with new counters, stainless appliances, upgraded bathroom & all new high quality flooring throughout. You have access to the backyard for outdoor space which is shared with the main floor tenants. The apartment measures 732sqft and each room is incredibly spacious and enjoy your own private laundry & storage room! Great tenants throughout the home, A+ landlords, tenants to be responsible for a portion of snow and garden mntc. No pets and no smokers. (id:60365)
50 Newton Drive
Toronto, Ontario
Bright Spacious Home With furnished 4 Bedroom & 2Full Bath! Steps To Yonge Street, Shopping Mall, School, And All Other Amenities! Hardwood Floors On Main And 2nd Floor. Large Size Deck. **Only Main And Second Floor Are Available For Rent** (Basement Leased Separately). Tenant Pays 2/3 Utilities When Basement Rented. No Smoking And No Pet. Tenant MUST Have Own Liability Insurance. utilities can be included with $300/month. Pictures taken before furniture was moved in. Furniture is included (id:60365)
Th 3 - 68 Carr Street
Toronto, Ontario
Stunning Corner Unit Townhouse With Rooftop Terrace. Welcome to this chic and spacious 2-bedroom, 2-bathroom townhouse, offering the perfect balance of urban living and private retreat. This bright corner unit features oversized windows that flood the home with natural light, an open-concept living and dining area with solid finishes, and a modern kitchen. Step outside to your expansive 205 sq.ft. private rooftop terrace (with gas hookup, water and electrical) perfect for relaxation or entertaining. Additional highlights include an owned tankless water heater (2024), underground parking, powder room, 24 hr security and proximity to public transit. Located just steps from the vibrant Queen West neighbourhood, this home is a true gem for those seeking a modern lifestyle in the heart of Toronto. (id:60365)
148 Rusholme Road
Toronto, Ontario
Welcome to 148 Rusholme Road giving you a rare opportunity to own an absolutely stunning, two- storey detached home just steps away from College Street in Dufferin Grove! This meticulously well taken care of home, was built in 1912 and completely renovated in increments, extensively by the caring owner. While maintaining the original charm and detail including some leaded windows and two wood burning fireplaces, this home exudes the high quality materials and professional craftsmanship used to make it the masterpiece that it is. All upgrades including the extension were completed professionally with permits and there is a survey available. Renovations have thoughtfully been completed during the current owner's possession by skilled tradespeople. This loving Triplex home sits on a 33.0 x 147.0 foot lot and has a separate entrance that leads to an upstairs and downstairs apartment! Most recently, the home was Tenanted on the top floor and basement each with its own kitchen! Mechanicals are all upgraded with newer wiring, plumbing and an owned 80 gallon water tank with combination boiler/tankless heater for the radiant heat system. New drains were installed when the basement floor was dugout. Newer heated ground floor, windows, doors and trim are of high quality materials and a pleasure for the observer with a keen eye. The driveway is a mutual/shared drive which leads to a newer built separate detached garage with electrical and heated floor! There is parking for one in the garage just adjacent to an exquisitely, professionally maintained privately fenced, backyard garden. The front yard boasts an exquisite curb appeal as one gazes at the beautifully landscaped trees and garden. This home is finished nicely with cedar plank roof and a tranquil ambience generated by a mature hedge, and flagstone path leading to a charming front porch. This home truly encapsulates elegance in one of Toronto's most coveted neighbourhoods and streets. (id:60365)
318 - 122 Riverview Drive
Chatham-Kent, Ontario
Welcome to this 1 bedroom, 1 bathroom condo, located on the bottom floor of a solid brick building. Offering a functional layout with a spacious living room and a designated dining area, This unit is ideal for first-time buyers, retirees, or investors. Shared laundry facilities are steps from the unit. Enjoy the benefits of condo ownership, leaving you with more time to enjoy life. Don't miss this opportunity. Condo fees are $407.85/month, they include water, heat, hydro and all exterior maintenance. The unit is currently rented at $1375/month. Unit will be vacant as of August 1st, but tenant is interested in staying. *For Additional Property Details Click The Brochure Icon Below* (id:60365)
3 Ingalls Avenue
Brantford, Ontario
Welcome Home! Discover the perfect family home in one of Brantford's most desirable neighbourhoods, LIV Communities. The Glasswing 5 model, spanning over 2,200 sqft, features this stunning 4-bedroom, 3.5-bathroom property, complete with a double-car garage and thoughtful design throughout. Thoughtfully crafted for modern family living.Stylish light fixtures & pot lights on the main level, along with a stunning, upgraded kitchen. The second floor offers three full bathrooms, including two separate en-suite bedrooms. Convenience is key with an upper-level laundry room. No carpet throughout for a modern and low-maintenance finish.Full basement with 3pc. Rough-in for bathroom options for an in-law suite, with a separate entrance through the garage to access the basement, waiting for your personal touch. The home is located near top-rated schools and family-friendly parks. It is also just minutes from shopping, restaurants, and transit routes. Offering a perfect blend of comfort and convenience, this home is a must-see for families seeking quality living in Brantford.. Schedule your showing today. Don't miss this incredible opportunity! (id:60365)













