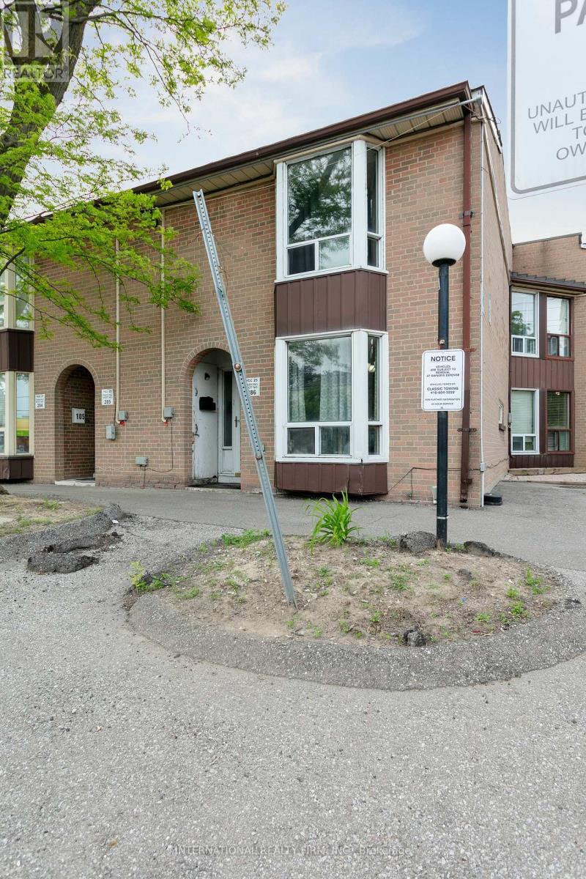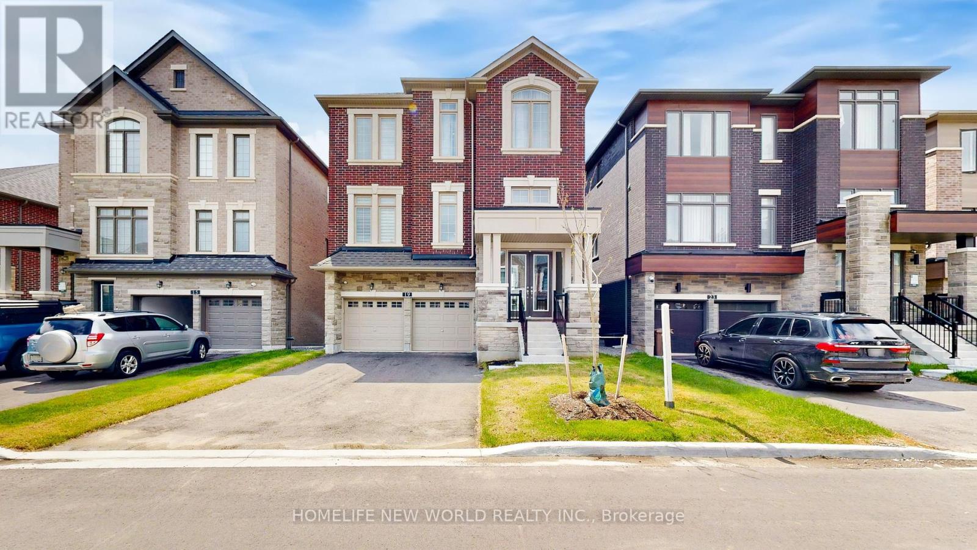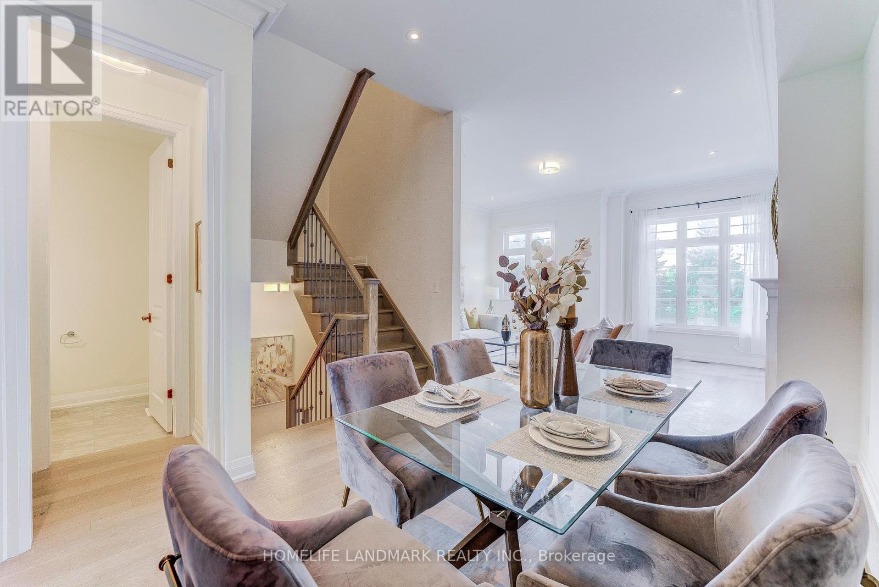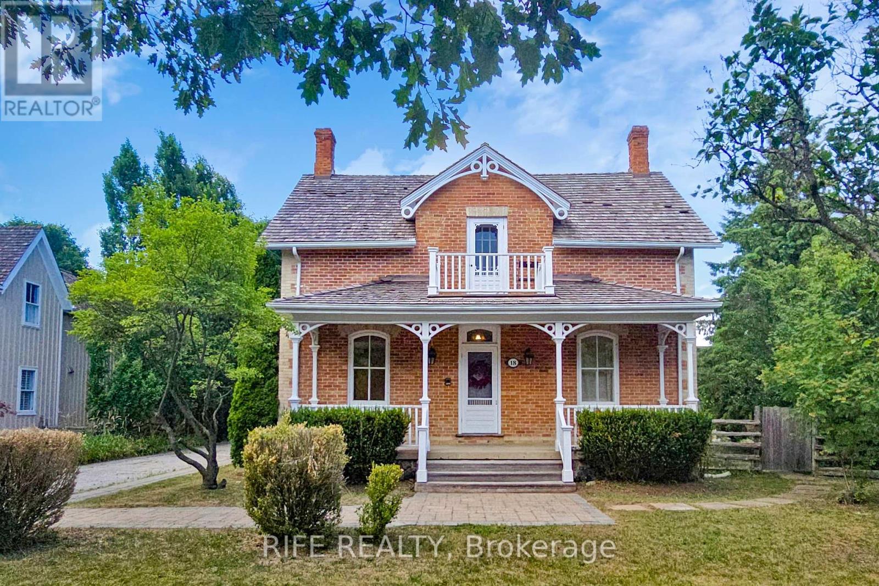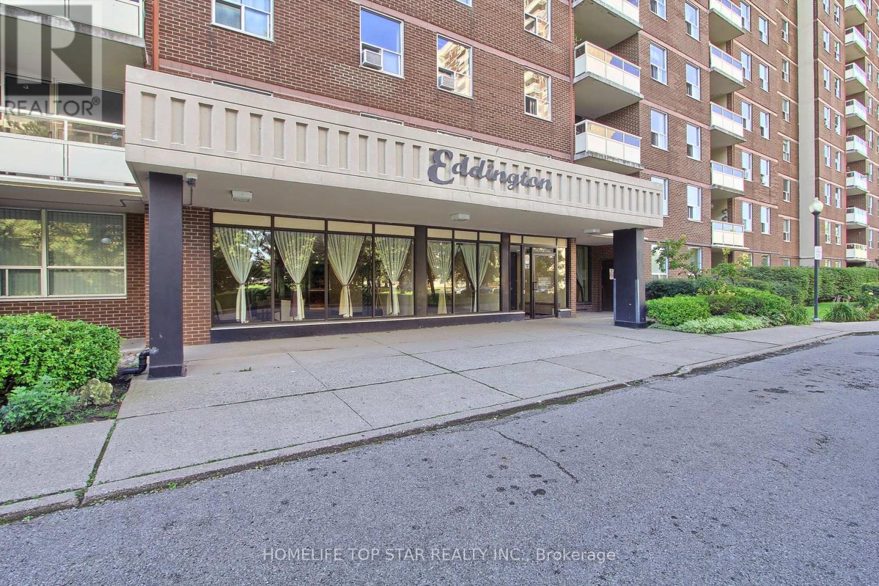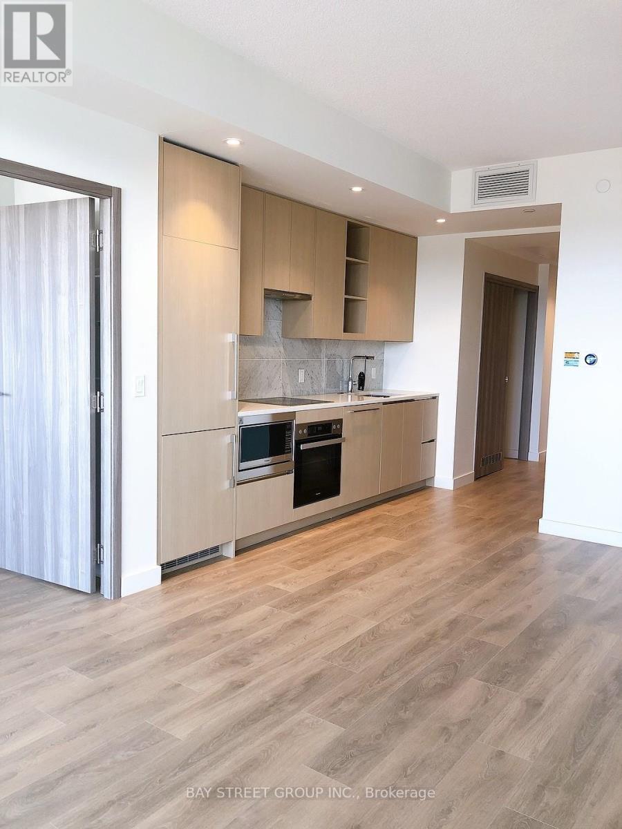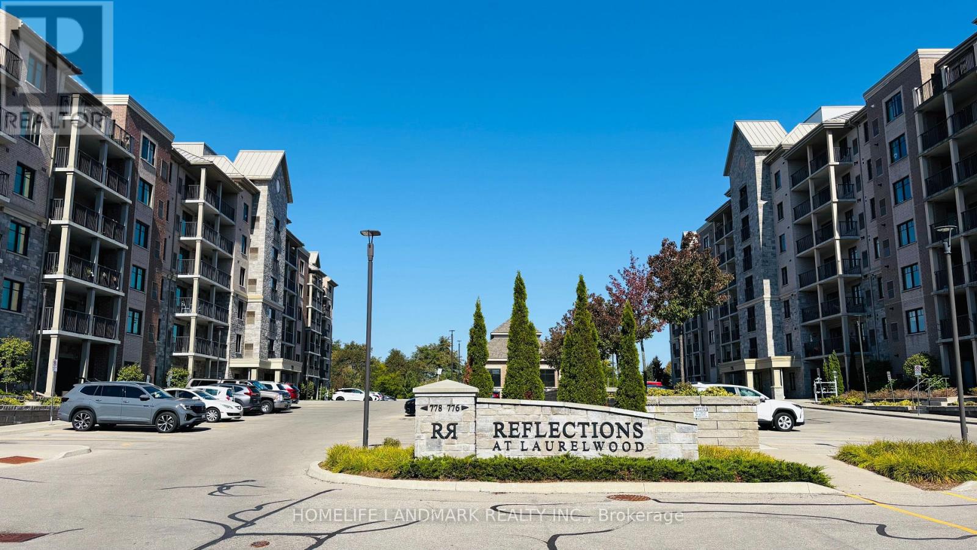106 - 250 John Garland Boulevard
Toronto, Ontario
Discover The Perfect Blend Of Comfort And Convenience In This Bright And Spacious 3-Bedroom, 2-Bathroom Corner Unit Townhouse! Featuring A Finished Basement That Provides Extra Living Space, This Home Is Ideal For Families Or First-Time Homebuyers. Nestled In A Good Location, You're Just Steps Away From Bus Stops, Grocery Stores, Schools, Place Of Worship, And The Vibrant Humber College Community. The Newly Built Finch West LRT Line Is Within Walking Distance, Ensuring Seamless Connectivity Across The City. If you're Seeking Comfort, Convenience, And Modern Urban Living, This Property Is A Must-see. This Home Has Great Potential To Suit Your Lifestyle And Grow With Your Family. Don't Miss This Incredible Opportunity! **EXTRAS** ALL EXISTING: Gas Stove, Fridge, Dishwasher, Washer, Dryer. (id:60365)
85 Houseman Crescent
Richmond Hill, Ontario
Beautiful Detached Family Home in Sought-After North Richvale! This 4+1 bedroom residence offers spacious, sun-filled principal rooms and a stylishly renovated kitchen with an eat-in area and walkout to the patio. The main floor features a cozy family room with fireplace, convenient laundry with direct garage access, and elegant finishes throughout. The fully finished basement boasts a large rec room, second kitchen, 5th bedroom, and full bathideal as an in-law suite or private retreat. Located on a quiet, child-safe crescent with no sidewalk, steps to schools, parks, trails, transit, shops, and hospital. A perfect blend of comfort and convenience! (id:60365)
8 Lockridge Avenue
Markham, Ontario
Location! Location! Almost 3,000sq.ft. Detached House In Prestigious Unionville Community W/Top Ranking Schools: Unionville HS, St. Augustine, Coledale PS & St. Justin MARTYR * Spacious 2,910sq.ft., Double Door Entrance, Stunning Foyer, 2 Ensuite, Formal Dining RM, Sunfilled Solarium W/3 Skylights Overlooking Backyard, Finished Basement W/Large Recreation RM & Den W/Murphy Bed *Direct Access Garage*2025 Newly Paved Driveway, Interlock Side Walkway & Flower Bed at Front Yard * 2/Fl W/Skylight & Solar Powered Blind (2017), 4 Station Sprinklers, Awnings & Garden Shed. (id:60365)
19 Ahchie Court
Vaughan, Ontario
Back To Green!!! Unobstructed view! Prepared To Be Stunned! One year new Build luxurious modern 3-storey detached home. Approximately 3,700 square feet of above ground living space, Plus Walk out basement. Ravine Lot!!! Added a premium for the larger lot. House Nestled in A Family Friendly Cul-De-Sac, In The Prestigious Patterson Neighbourhood. Boasting five bedrooms, five bathrooms, and 9 feet ceilings throughout. Superior Workmanship And Craftsmanship. Separate Entrance To Ground And Basement. Around $300K Spent On Upgrades. Gleaming hardwood floors Through-Out. Smooth Ceilings, Tons Of Pot Lights. Fully Upgraded All Washrooms With Quartz Counters and Luxury Finishing. Main Level With Separate Entrance Door, (Potential Rental Opportunity), plus an above-grade recreation room perfect for entertaining. Walkout Basement. The chef-inspired eat-in kitchen boasts Large Island, Quartz Counter Top And Backslash, Top-Of-The-Line Appliances. Second Level With Office Room, Family Room With Large Window Overlooking Park. Relax in the opulent primary suite featuring a spa-like 5-piece ensuite in the Master Bedroom, large walk-in closet. 2nd Bedroom With Large Closet, And Ensuite Bath. 3rd And 4th Bedrooms Shares A Jack-And-Jill Bath With Large Closets. Convenient 3rd Level Laundry, Smart Home Technology, Central Vac.Walking Distance to Parks, Walking Trails, Schools, Groceries, Banks, close to Vaughan Mills Mall, Hwy 407 & 400, Rutherford GO Station, and Vaughan Metropolitan TTC Subway. Top Rated Schools Including St. Cecilia Catholic Elementary & Romeo Dallaire PS (French Emerson), A True Gem! Dont Miss It! (id:60365)
277 Buchanan Drive
Markham, Ontario
Exceptional Luxury Townhome in the Heart of Downtown Markham. Experience nearly 2,800 sq/ft of refined living in this sun-drenched, south-facing residence-ideally located within the prestigious Unionville High School zone. Thoughtfully designed with 9 ft ceilings on every level, engineered hardwood flooring, and an elegant chefs kitchen featuring built-in appliances, a skylight, and a large island perfect for entertaining. Enjoy seamless indoor-outdoor living with a spacious private terrace complete with gas BBQ hookup. The professionally finished lower level offers additional space for work or leisure. Steps to Hwy 7, premier shopping, dining, transit, and top-ranking schools this is urban sophistication at its finest. (id:60365)
4199 Major Mackenzie Drive
Markham, Ontario
Luxury Townhouse by Renowned Builder "Kylemore' 2108 sq. ft, 10' ceiling on Main floor, 9' on upper floor, Spacious Kitchen with Nice Pantry, High End Built In Sub Zero/Wolf S/S Appliances, Quartz Counters, Breakfast Bar. Gas fireplace,Open Concept Family Room with H/Wood Floors & W/O to Deck. Huge Living/Dining Room, H/Wood Floor, Modern design and layout.2 Gar Garage & Driveway Close to Amenities, Excellent School District, Public Transit, Community Centre, Public Transit. (id:60365)
15 Hummingbird Grove E
Adjala-Tosorontio, Ontario
Welcome to 15 Hummingbird Grove, in Adjala-Tosorontio, this Brand new home is a extraordinary 5+1-bedroom and 4-bathroom dwelling, with 3707 Square feet above grade, of living space as per MPAC. Once you enter the home, the extravagant finishes are immediately present. Rich wood flooring, with elegant iron railings and high end finishes throughout the home. This home is a full open-concept floor plan, and flows seamlessly between the living and dining areas. The chef-inspired kitchen features lots of cabinetry and high-end appliances. 5- full sized bedrooms on the second floor with 3 full sized washrooms, great for extended family. The basement is completely open to your own imagination with a ton of potential! The basement features a walk-up to your large backyard to enjoy outdoor living. Every corner of this property has been meticulously designed and upgraded to offer the best in luxury, style and comfort. Large 50' Lot!! An Intimate Community Of Executive Homes Nestled Amongst Rolling Hills, Fields And Endless Greenspace. This Premium Lot Sits Amongst 50', 60' And 70' Designs. (id:60365)
18 David Gohn Circle
Markham, Ontario
Welcome to 18 David Gohn Circle A Masterfully Restored Century Home in the Heart of Markham Heritage Estates! This rare offering blends historic charm with modern luxury. New renovated while preserving its architectural character, this home features brand new hardwood flooring throughout, 9 ceilings, and completely updated bathrooms with elegant finishes. The custom Wippletree kitchen offers a sitting and breakfast area with walk-out to the beautifully landscaped pie-shaped lot with a rear width of up to 128.79 feet. Spacious and bright primary bedroom with luxury 4 -piece ensuite. The basement apartment with a separate entrance provides excellent income or in-law potential. A detached 3-car garage includes a new finished 2-bedroom, 1-bath coach house with its own heating/cooling and water system, offering flexible use for multi-generational living or additional rental income. Driveway fits up to 6 cars. Huge Pie-Shaped Lot with Lush Landscaping. Located in the prestigious and tranquil Markham Heritage Estates, walking distance to Toogood Pond, Main Street Unionville, trails, parks.Top school. Easy access to Hwy 407/404, GO Station, Markville Mall & Downtown Markham. (id:60365)
A - 966 Dundas Street W
Toronto, Ontario
Large One Bedroom - 2 Storey Apartment within walking distance to Trinity Bellwoods Park and Kensington Market. Lots of options for Shopping and Restaurants. Kitchen and Bath has been Renovated! Large Bedroom and private Laundry! Bright unit with Big windows and Super Clean! Quiet Building with Yarn Retail Store on Main floor. Move in Condition. Come take a look! (id:60365)
703 - 175 Hilda Ave Avenue
Toronto, Ontario
Location Location! Welcome To This Bright and Spacious 3 Bedroom 2 Full Washrooms Unit in a prime Location At Yonge & Steels. The Functional Layout Includes a Primary Bedroom with A Private 3-piece ensuite. Walk out To Balcony From Living Room, Designer Laminate Floors Throughout, Modern Kitchen With Granite Countertop, 2 Car Parking (Tandem), Well Maintained Building, Conveniently Located Close To Schools, Banks, Grocery Stores, Centre Point Mall, All Within Walking Distance. Steps To Ttc Bus Stops That Can Take You Straight To Finch Station & York University. (id:60365)
1511 - 85 Mcmahon Drive S
Toronto, Ontario
The Most Luxurious Condominium In North York. North-facing with Park and Open Concept Kitchen With Quartz countertop And Backsplash. Unit Features Premium Built-In Appliances. Roller Blinds, Designer Cabinetry, And More. Building Features: Touchless Car Wash, Electric Vehicle Charging Station, & An 80,000 Sq. Ft. Mega Club! Enjoy resort-style amenities including a yoga studio, indoor swimming pool, tennis courts, BBQ area, state-of-the-art fitness Centre, and beautifully landscaped walking paths for daily relaxation. Includes One Parking & Locker. Close To Subway, TTC, Go Station, Highway, Ikea, Park & Shopping Mall. (id:60365)
410 - 778 Laurelwood Drive
Waterloo, Ontario
Welcome to 778 Laurelwood Drive, Unit 410 a bright, 1,050 sq ft executive condo in a premier Waterloo neighbourhood. This move-in ready home combines modern upgrades with an exceptional lifestyle. Stunning Interior: Open-concept layout flooded with natural light from large windows. Features 2 generous bedrooms & 2 full modern bathrooms. Chef's Kitchen: Beautifully upgraded with classic cabinetry, countertops, stainless steel appliances, and a spacious central island. Private Primary Retreat: Boasts a walk-in closet and a luxurious 3-pc en-suite bathroom. Outdoor Space: Walk-out from the living room to your own private balcony. Premium Amenities: Exclusive access to a party room, bike storage, a lounge/library, and a movie theatre. Convenient Living: Includes in-suite laundry, a storage locker, and an assigned surface parking spot. Ideal Location: Steps to top-rated schools (Abraham Erb PS, Laurel Heights SS), the YMCA, parks, scenic trails, Laurel Creek Conservation, shopping, and public transit.Don't miss this rare chance to own a beautiful home in a sought-after community! (id:60365)

