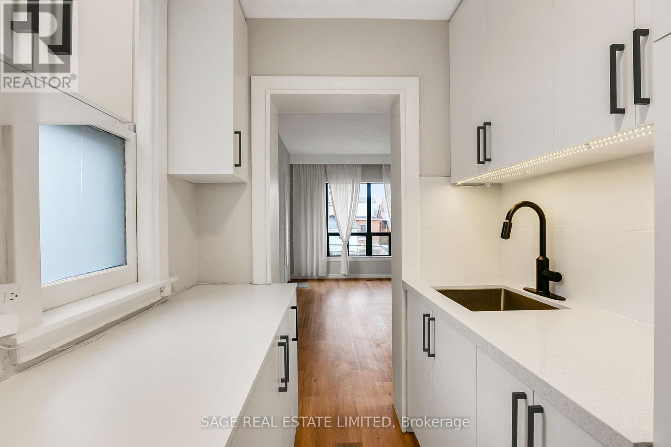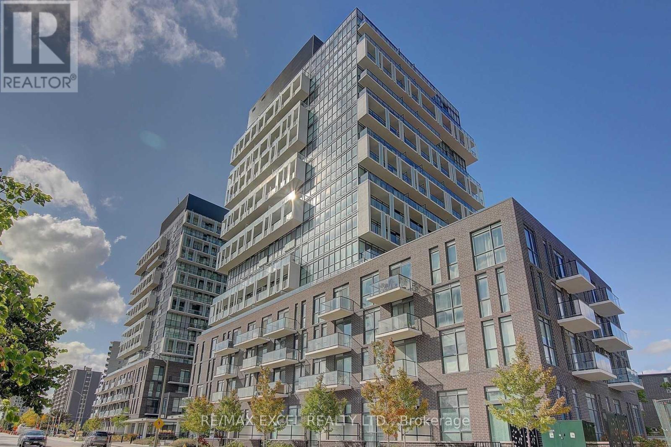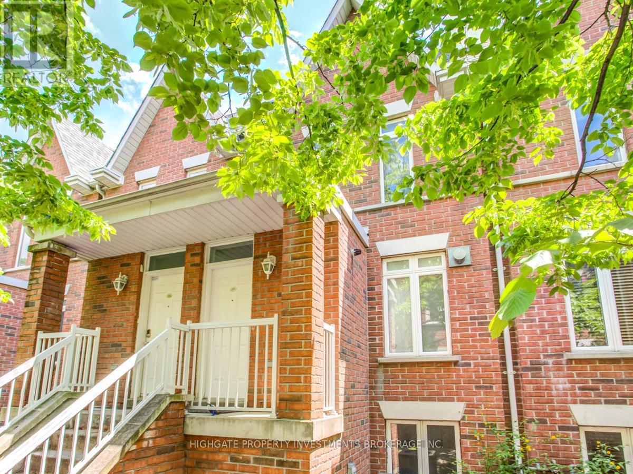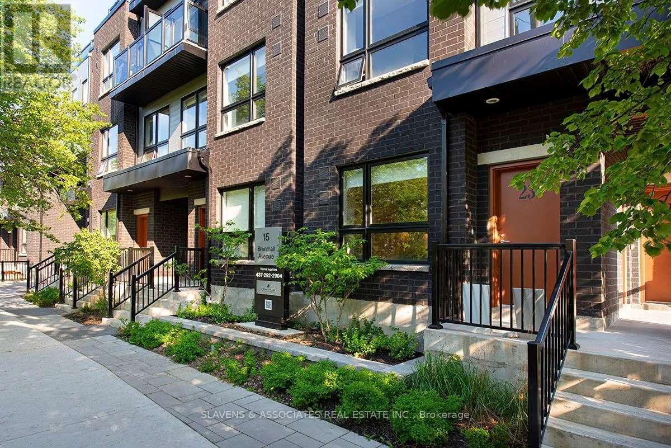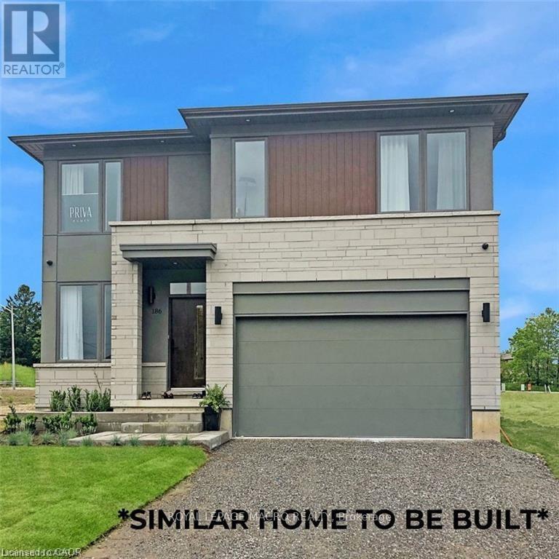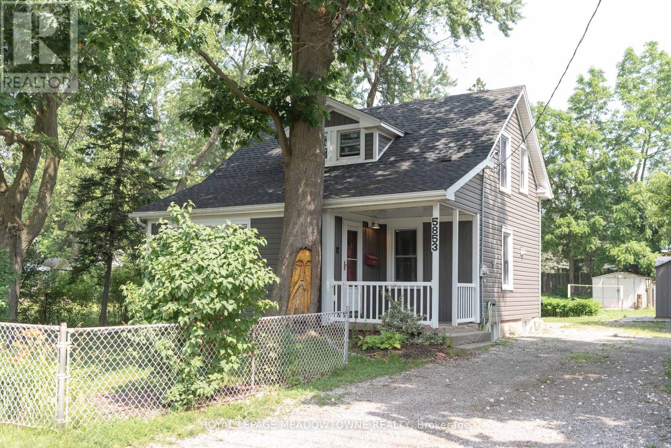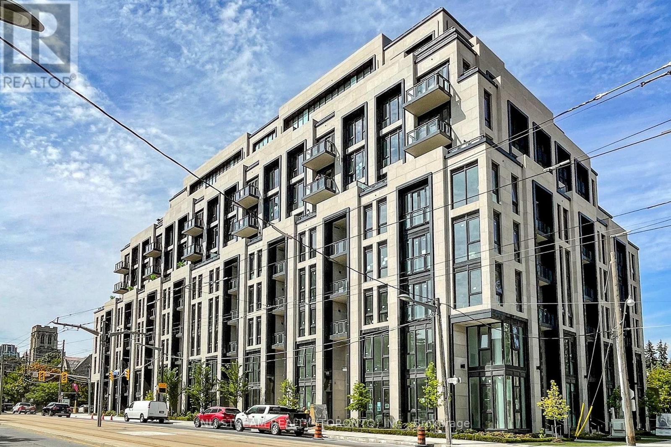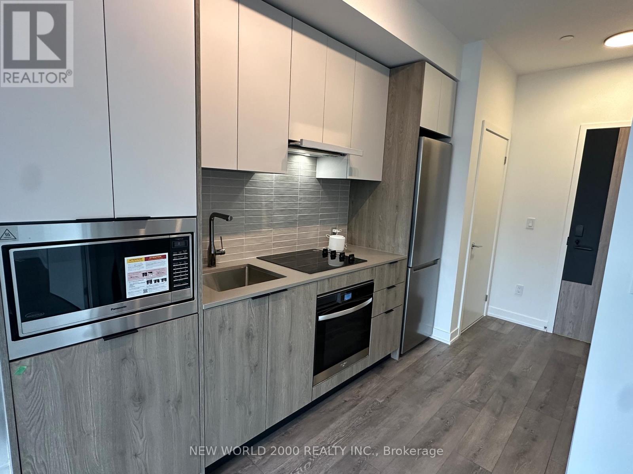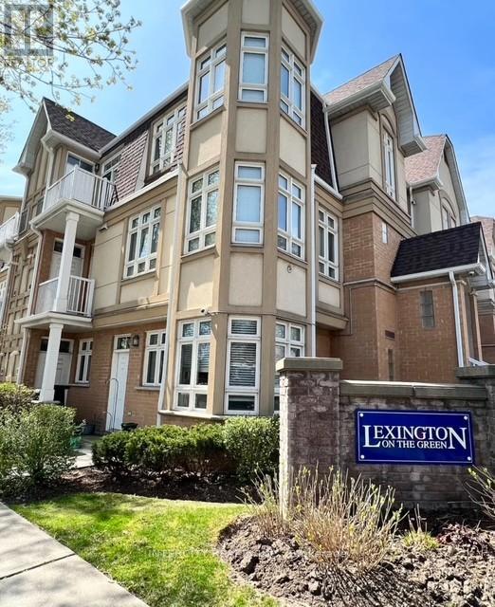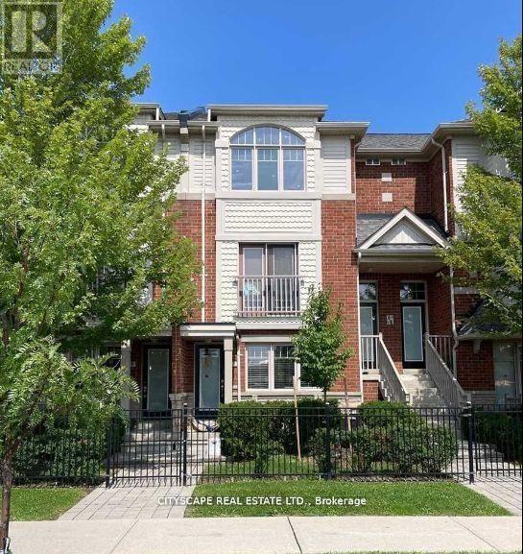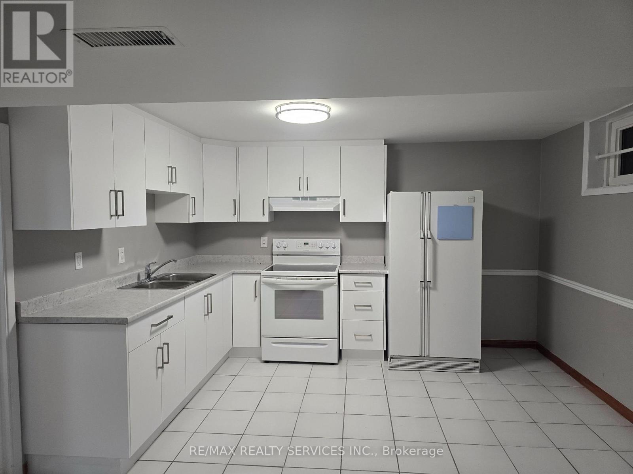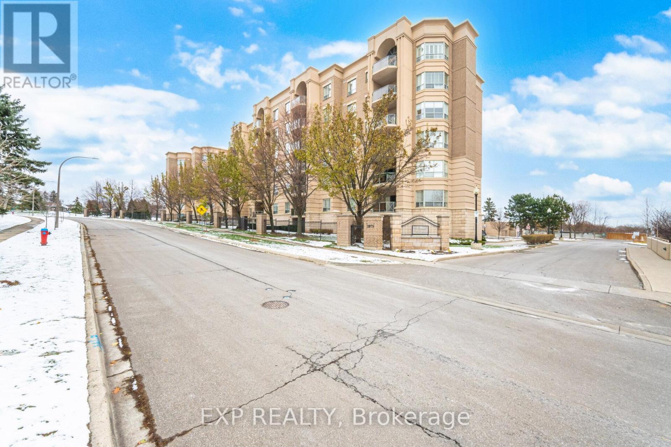Upper - 633 St Clair Avenue W
Toronto, Ontario
Beautifully renovated 3 bedroom apartment on St Clair West! Enjoy a modern, renovated kitchen with stainless steel appliances and all new modern light flooring throughout the apartment. The south facing living room is extremely spacious and bright and leads out to the rear parking pad. A separate dining room on the other side of the kitchen is easily large enough to host a group for dinner & entertain. Peace and quiet is assured as the lower tenants only occupy the space for half of the year and operate as a quiet business. Rarely offered forced air heating and air conditioning! Easy access into the apartment through a separate private front entrance. Utilities are separately metered. All of this with St Clair transit right outside your door plus some of the best shops and restaurants the city has to offer. (id:60365)
408 - 150 Fairview Mall Drive
Toronto, Ontario
Prime Location! This stylish 1-bedroom suite is perfectly situated directly across from Fairview Mall, offering convenient access to shopping, restaurants, banks, LCBO, T&T Supermarket, and a Cineplex theatre. Just steps from Don Mills Subway Station, with quick connections to the DVP and Hwy 401. The functional, open-concept layout features a modern kitchen with stainless steel appliances and a spacious living area. Residents enjoy premiu building amenities, including concierge service, fitness centre, outdoor patio, games room, and party room. (Photo from previous listing) (id:60365)
2805 - 12 Sudbury Street
Toronto, Ontario
Absolutely Beautiful King West Village 3 + 1 Bed 4 Bath Townhome Avail for rent Dec 2. Newer Floors Through-Out. Located In One Of The Best Downtown Areas On The Quite Sudbury Street Just West Of Trinity Bell Woods Park. This Property Features A Gorgeous Skyline View From The Master Bedroom Terrace, An Upgraded Modern Kitchen, Large Basement Family Room Can Be Enjoyed As Another Bedroom, Private 1 Car Garage With Direct Access Into The Basement. (id:60365)
25 - 15 Brenthall Avenue
Toronto, Ontario
Welcome to 15 Brenthall Ave. Elevated living in the heart of North York!Just steps from Finch Avenue and Bathurst Street, these townhomes place you at the centre of convenience and connection. Surrounded by parks, top-rated schools, shopping, dining, and easy transit access, this community offers the perfect blend of lifestyle and location. Contemporary interiors and spacious layouts are complemented by private outdoor spaces, including balconies, and rooftop terraces - perfect for entertaining, relaxing, or taking in the views. Underground parking available for $125/month. Maximum one parking spot per unit. Utilities are extra. Pictures may not depict the exact unit. (id:60365)
435 Klein Circle
Hamilton, Ontario
Introducing The Prime by Priva Homes an exceptional 2,586 sq. ft. executive residence coming soon to the prestigious Meadowlands of Ancaster. This 4-bedroom, 2.5-bath design blends upscale finishes with thoughtful function, creating a home that feels both sophisticated and effortlessly livable. Set within one of Ancaster's most sought-after master-planned neighbourhoods, this release represents one of the last remaining opportunities to secure a premium lot in this vibrant community. Built by Priva Homes, a respected local builder known for quality craftsmanship, this home showcases quartz countertops, an elegant oak staircase, luxury vinyl plank flooring, and a full brick exterior designed for long-lasting beauty. Buyers can further personalize their home with optional upgrades offered at an additional cost-including a separate side entrance or the option to add a private ensuite to one of the secondary bedrooms and more, bringing even more convenience and flexibility to the floor plan. Life in the Meadowlands offers the best of Ancaster living: schools, beautiful parks, scenic walking trails, major shopping centres, restaurants, and quick access to HWY 403, the LINC, and transit. There is still time to choose your colours and interior design selections, allowing you to tailor the home to your unique style. Homes are scheduled for completion in 2026. Don't miss your chance these final lots won't last. (id:60365)
5853 Mcleod Road
Niagara Falls, Ontario
Fall in love with this cozy yet stylish 1.5-storey gem just minutes from Niagara Falls! Step inside to discover a bright open layout with updated stainless steel appliances, modern light fixtures, and sleek laminate floors throughout. The inviting sunroom with double patio doors opens to a spacious backyard oasis, complete with a brand-new hot tub, cement patio, and twohandy sheds for all your outdoor gear. Enjoy the ease of main-floor laundry and the comfort of thoughtful upgrades in every corner. Close to schools, trails, shopping, the MacBain Centre &Scotiabank Centre, this home perfectly blends charm, convenience, and a touch of everyday luxury! (id:60365)
602 - 2 Forest Hill Road
Toronto, Ontario
Prestigious brand new luxury home nestled in Forest Hill neighbourhood; Elegantly designed with classic and modern elements; This 1+1 bedroom suite comprises with furnished home office, oversized terrace and 10 ft floor-to-ceiling windows for natural light and over looking unobstructed lush greenery; Designor's over $220K upgrades provide and not limit to: Cameo kitchen: Centre island with wine cooler and organizers; Remote controlled blinds; Fireplace cladding; Smart toilet in ensuite; Organized walk-in closet; Car charging station and more..., Superb facilities include conceirge, valet parking, tranquil indoor pool, saunas, gym, lounge for catering. Steps from Shopping, Fine dining, Parks and Reputable schools (id:60365)
629 - 1007 The Queensway
Toronto, Ontario
Experience Modern Living In This Brand-New, Never-Occupied 1-Bed, 1-Bath Condo With Parking And Locker Included. The Suite Offers A Bright North Exposure And An Impressive 130+ Sq Ft Private Terrace-Complete With Gas And Water Hook-Ups, Ideal For Grilling, Outdoor Dining, Or Year-Round Enjoyment. Situated In One Of Etobicoke's Most Convenient Locations, You're Moments From The New Longo's, Sherway Gardens, Cafés, Parks, And Multiple TTC Routes. Enjoy Seamless Access To The Gardiner For Quick Connections To Downtown Toronto Or Mississauga. (id:60365)
3 - 1947 Lawrence Avenue
Toronto, Ontario
Bright corner condo. with private Entrance + underground parking. Discover this beautifully updated ground-Level Corner unit. Enjoy direct Access to the outdoors while benefiting from underground parking and an included storage Locker. An Open concept kitchen perfect for both Cooking and entertaining. - upgraded Laminate floors throughout, brand New counter tops, Building amenities: Party rooms top for go for gatherings, Kids playground, walking Paths with manicured gardens. An Award-winning Architectural design. (id:60365)
7 - 5725 Tenth Line W
Mississauga, Ontario
Location! Location! Location! Welcome to this bright and spacious open-concept 2-bedroom, 2-washroom condo townhouse located in the highly sought-after Churchill Meadows community! This elegant Great Gulf-built home features a modern eat-in kitchen with stainless steel appliances, new washer and dryer (2024), and cozy, well-sized bedrooms with large closets. The functional layout offers the perfect blend of comfort and convenience for families or professionals. Enjoy living in one of Mississauga's most desirable neighbourhoods, surrounded by excellent schools, family-friendly parks, and a strong community atmosphere. Ideally situated across from a major plaza with grocery stores, restaurants, banks, and daily essentials. Easy access to public transit, major highways, and all amenities. Move-in ready! One parking space included! (id:60365)
Basement - 89 Lawnside Drive
Toronto, Ontario
Bright & Spacious 1 Bedroom + Office/Bonus Room Basement suite - Utilities Included! Welcome to this well-kept and generously sized lower-level suite, offering comfort, privacy, and convenience. A separate side entrance leads you into a bright and inviting space. The open living room offers great flow into the spacious eat-in kitchen, perfect for everyday living. The bathroom features a roomy stand-up shower. Enjoy the convenience of your own private laundry room with a dedicated washer and dryer (not shared) .This home also includes a "plus one" bonus room, ideal as a home office, hobby room, or extra storage space. Unit is currently partially furnished - furniture can stay or be removed. Quiet residential neighbourhood, close to transit, parks, shopping, and major amenities Perfect for a single professional or couple seeking a clean and comfortable space to call home (id:60365)
619 - 2075 Amherst Heights Drive
Burlington, Ontario
Welcome to The Balmoral - where refined living meets effortless comfort.This exceptional top-floor penthouse offers over 1,200 sq. ft. of beautifully updated living space, featuring 2 bedrooms and 2 bathrooms in a truly turn-key package. Designed with contemporary elegance, the suite showcases an updated kitchen complete with timeless white cabinetry, stylish backsplash, and stainless steel appliances. The carpet-free layout-finished in quality laminate and tile-enhances the home's clean, modern feel. The spacious primary suite is a standout, boasting a vaulted ceiling keeping the room bright with natural light, walk-in closet, 5-piece spa-inspired ensuite with walk-in shower and tub, and direct access to the private balcony. A generous living and dining area with an electric fireplace creates an inviting setting for both everyday living and entertaining. A well-appointed guest bedroom and 3-piece bathroom provide comfort for visitors, while an in-suite laundry room with full-size appliances adds everyday convenience.The Balmoral offers desirable amenities including a fitness room, party room, and ample visitor parking. This residence also includes one underground parking space and a locker. Ideally located just minutes from everyday shopping, dining, and major highway access, this penthouse blends luxury, convenience, and low-maintenance living-perfect for the discerning buyer seeking an elevated lifestyle. (id:60365)

