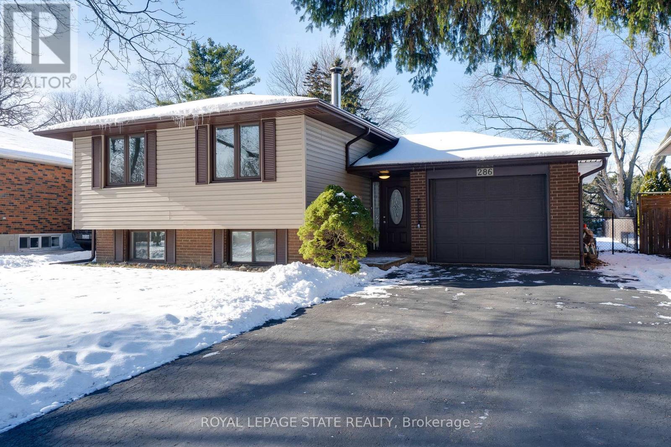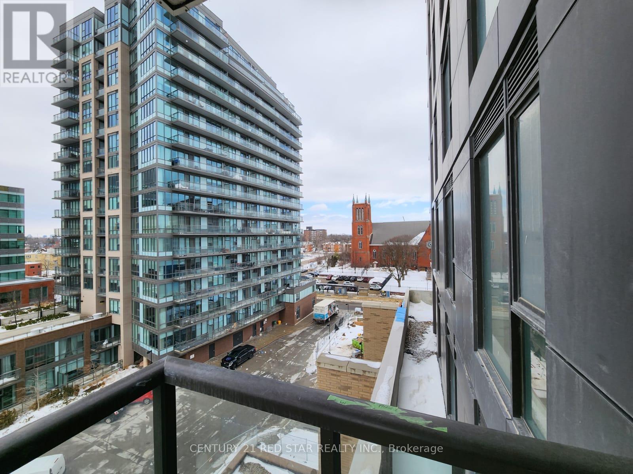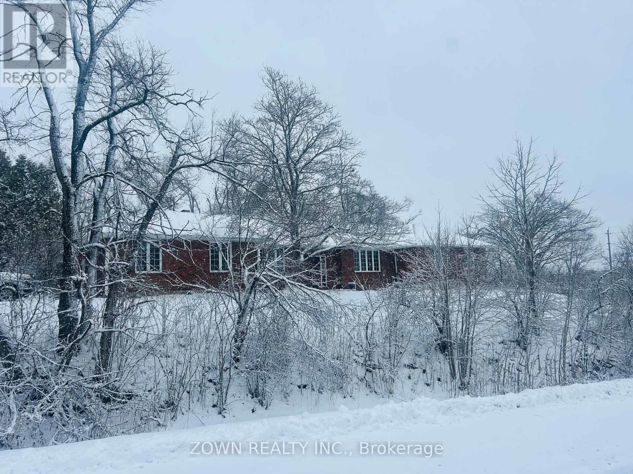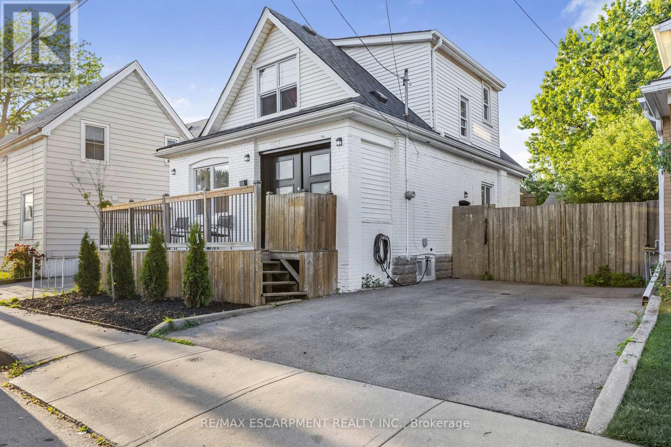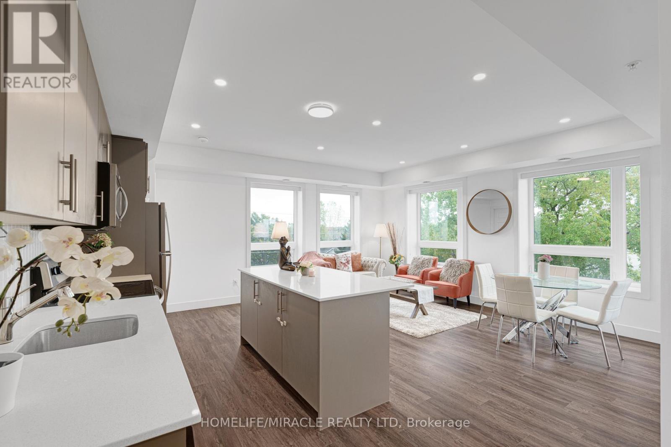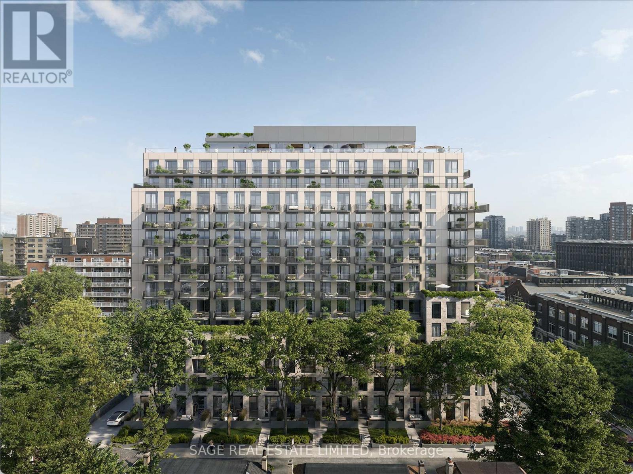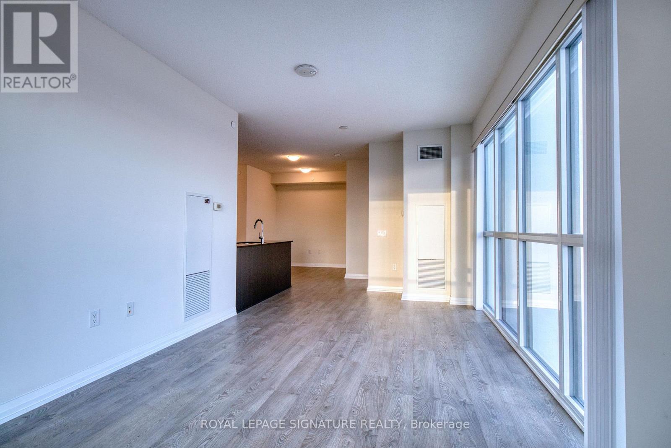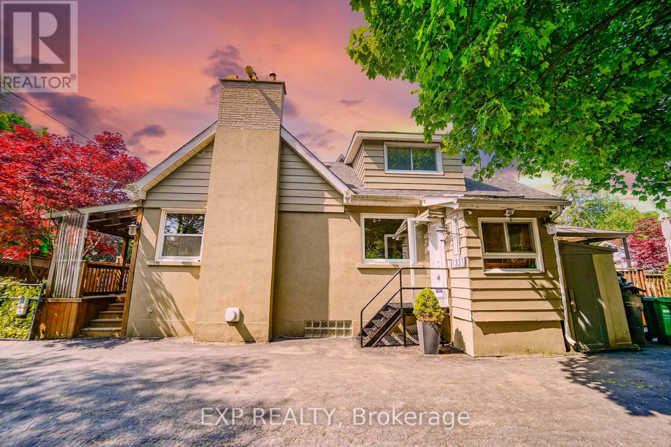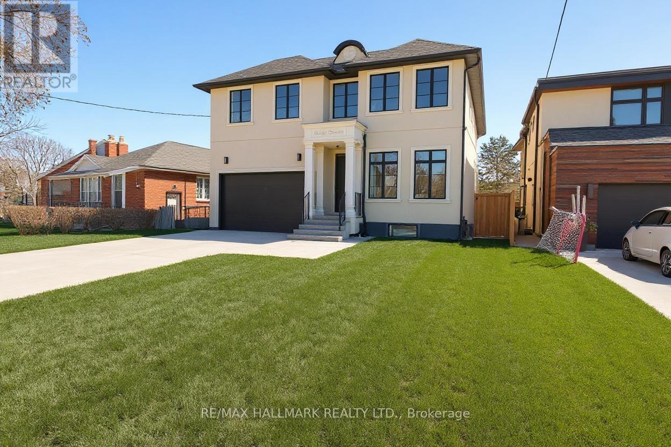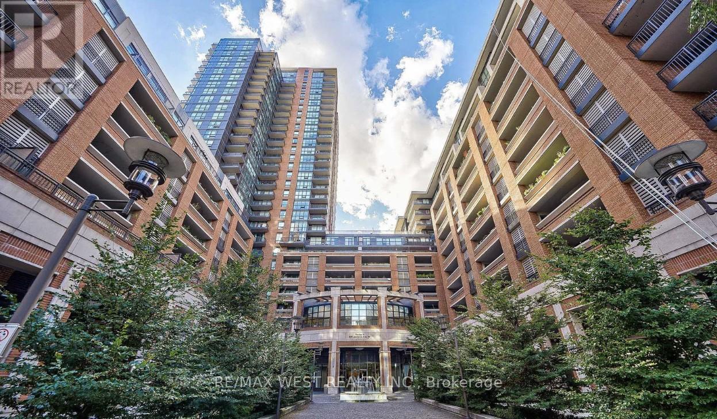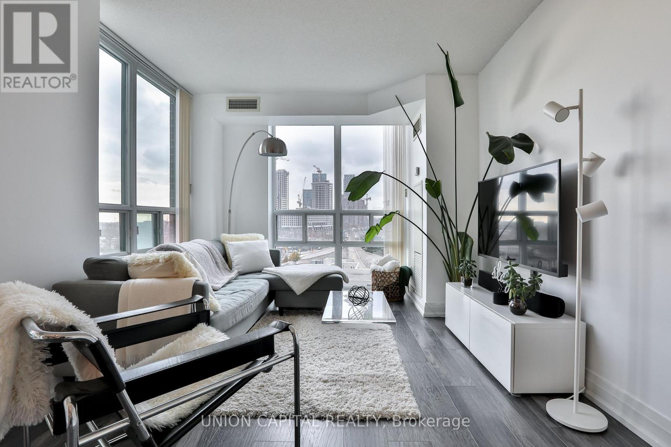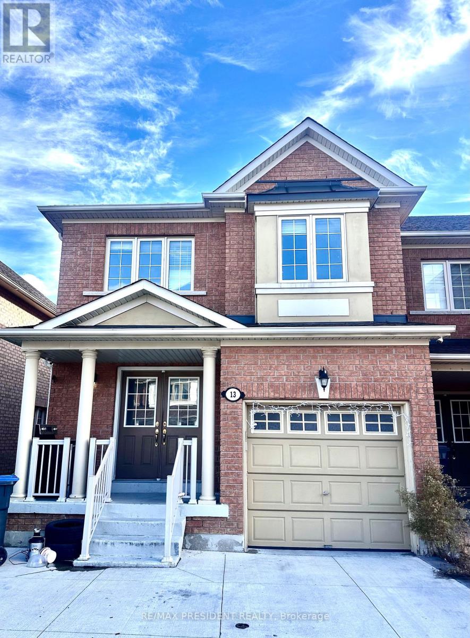286 West 18th Street
Hamilton, Ontario
Welcome to this well-kept 3+2 bedroom, 1+1 bathroom home in one of Hamilton's most desirable west mountain neighbourhoods. Loved by the original owners, this property offers a bright, spacious main level, a functional kitchen, and three comfortable bedrooms, plus a finished lower level with two additional bedrooms, a second bathroom, and a large rec room, perfect for growing families or investors. The separate side entrance provides excellent potential to create two independent units. Sitting on a generous lot, the home features a deep backyard ideal for kids, pets, and entertaining, along with a large shed for extra storage or a workshop. Minutes to Mohawk College, parks, schools, shopping, transit, and the Lincoln Alexander Parkway, this location delivers unmatched convenience. (id:60365)
601 - 55 Duke Street W
Kitchener, Ontario
Ideal location to Rent. LRT and Go station is just minutes away. Centrally located in the Tech Hub. Walking distance to Google/shopping centres, restaurants, and city rec centre. Enjoy the many events at victoria park and the vibrancy of king street. Downtown unit has 2 Large Bedrooms, 2 Bathrooms, and 1 bike locker with a panoramic view of the city from the balcony. (id:60365)
1694 Killoran Road
Selwyn, Ontario
Beautiful 3,200 sq ft classic bungalow on a tree-lined country lot with an attached double garage. Features a sunken living room, formal dining with butler's pantry, large eat-in kitchen, main-floor family room, den, and laundry.The oversized primary bedroom includes an ensuite plus double and walk-in closets, with two additional spacious bedrooms. Updates include furnace and A/C, plus a sauna, well, and a full partially finished basement.A rare blend of space, comfort, and country charm-sold as is, where is. (id:60365)
163 Britannia Avenue
Hamilton, Ontario
Opportunity for renovators, investors, or first-time buyers looking to build equity. This property offers a functional layout and good potential with new roof (2024) windows (2024) double front door (2024) kitchen w granite (2024) continued renovations needed. Roof -2024, Windows 2025, Front door 2025. Conveniently located in Crowne Pointe, steps to all amenities including shopping, hwy access, bus route and priced to reflect remaining work. (id:60365)
402 - 26 Lowes Road W
Guelph, Ontario
Welcome to Stylish, Modern Living! This beautifully designed, 2-bedroom, 2-bathroom suite offers the perfect blend of comfort and convenience. Located minutes from the University of Guelph, shopping centers, parks, and a golf club this home has everything you need right at your doorstep. Step into a bright and spacious open-concept living, dining, and kitchen area, enhanced by sleek pot lights and a large center island that's perfect for entertaining. Enjoy the ease of in-suite laundry and unwind on your oversized private balcony with peaceful views. This suite also includes one surface parking space. Ideal for professionals or anyone looking to enjoy modern, low-maintenance living in an unbeatable location! (id:60365)
103 - 8 Temple Avenue
Toronto, Ontario
Welcome to 8 TEMPLE by Curated Properties, a rare opportunity to own in one of Toronto's most exciting, future-forward communities. Set in the heart of Liberty Village with occupancy in early 2029. More than just a home, 8 Temple is a modern sanctuary crafted by internationally acclaimed Chapi Chapo Design, offering boutique living with one of the most impressive rooftop amenity collections in the city. This beautifully planned 1-bedroom + den suite features soaring 11ft. ceilings, premium smart-home technology, a sleek designer kitchen with quartz finishes and stainless steel appliances, and a separate den perfect for a private office or studio. A generous 143sf terrace extends your living space outdoors, creating a true urban retreat. Residents will enjoy an unmatched lifestyle, with full-time concierge service, smart parcel management, and an extraordinary 15th-floor rooftop offering indoor & outdoor professional-grade kitchens, a sky lounge, movie theatres, outdoor saunas, a strength & conditioning studio, a Kids Club, and a rooftop pickleball court overlooking the skyline. Steps to the waterfront, transit, King West dining, parks, and Toronto's creative energy, 8 Temple delivers the kind of elevated, connected lifestyle buyers and investors are seeking. Inspired design, exceptional amenities, and an unbeatable location. This is Curated living at its finest. (id:60365)
1404 - 50 Thomas Riley Road
Toronto, Ontario
Newer Condo unit at the prestigious Cypress at Pinnacle Etobicoke. Corner unit. Convenient two bedroom plus 2 washroom and a spacious den. Huge living and dining. Large bedrooms. Floor to ceiling windows. Beautiful view of lake and Toronto skyline from the open balcony. Comes with one under-ground parking and a locker. Building boasts of premium amenities, including a state-of-the-art fitness center, yoga studio, rooftop terrace with BBQ facilities, party room, children's play area, and 24-hour concierge service, bike storage and visitor parking. Close to all amenities. Transit bus stop opposite the building. Walking distance to groceries such as Food Basics and Farmboy. Short drive to Pearson airport and Centennial park. (id:60365)
1331 St. James Avenue
Mississauga, Ontario
Endless possibilities for end users, developers investors this home appeals to all! A charming, fully detached 1.5-story house featuring 4 spacious bedrooms and 3 bathrooms, perfect for family living. Ideally situated just steps from the waterfront, golf course, a lively seasonal farmers market, Dixie Mall, and the highly anticipated Lakeview Village development. Commuting is a breeze with Long Branch GO Station, TTC, and Mississauga Transit all just minutes away. Enjoy the privacy and flexibility of a separate entrance to a potential in-law suite, complete with its own kitchen, jacuzzi, and bathroom. The house is equipped with central air, a tankless hot water heater, and a central vacuum system. The exterior boasts durable stucco combined with aluminum siding. Outside, an enormous driveway fits up to 10 cars, while the massive 100 ft by 149 ft lot includes a 30 ft by 24 ft four-car garage attached to a 24 ft by 24 ft two-car garage. The larger garage is insulated, heated, air-conditioned, and features a 20 ft by 12 ft door. Its fully outfitted with a car hoist, compressor, tire changer, wheel balancer, plus a scissor lift and forklift. NOTE: Some pictures are virtual staged (id:60365)
42 Agar Crescent
Toronto, Ontario
Power of Sale! Don't miss this rare opportunity to own a stunning custom home in the heart of Etobicoke. This exceptional property offers luxurious living in a prime location, just steps from major shopping centers, top-rated schools, and convenient transit options. An ideal choice for those seeking both elegance and accessibility. Property is sold as-is, where-is. The Seller makes no representations or warranties. Seize the chance to make this remarkable home your own! (id:60365)
1113 - 830 Lawrence Avenue W
Toronto, Ontario
Recently renovated! Spacious 1057 SqFt unit- 3 Bed, 2 Bath Unit With large balcony and views of the CN Tower. Fantastic Location Close To Ttc Subway Line, Buses And Highway 401. Great Shopping At Yorkdale, Orfus Rd & Lawrence Square. Amenities Include: Indoor Pool, Exercise Room, Steam Room, Party Room, Billiards Room, Theatre Room, 24Hr Concierge, Bocci Ball Court, Etc... (id:60365)
708 - 9 Michael Power Place
Toronto, Ontario
Bright and spacious 890 sq ft corner suite offering exceptional natural light and a highly functional 2-bedroom, 2-bathroom layout. This sun-filled home features southwest exposure, a beautiful balcony, and an open-concept living/dining area perfect for entertaining. The modern kitchen includes stainless steel appliances and a peninsula breakfast bar. Designed with privacy in mind, the split-bedroom layout includes a primary bedroom with a 4-piece ensuite, plus a generous second bedroom with great flexibility for guests, work, or family. Enjoy the convenience of one owned parking space and an extra-large (double sized) locker located steps from the unit! Residents enjoy excellent amenities including a gym, concierge, billiards room, media room, golf simulator, and more. Ideally located near Islington Station, parks, shops, cafés, and minutes to Hwy 427 & the QEW. A beautifully maintained, move-in-ready corner suite in a well-managed building with all-inclusive maintenance fees. (id:60365)
13 Rockgarden Trail N
Brampton, Ontario
Beautiful and spacious 3-bedroom, 3-bath home available for rent, featuring an open and bright living area, a well-equipped kitchen with ample storage, and generously sized bedrooms including two with en-suite baths. Enjoy a private backyard perfect for relaxing or entertaining, convenient in-home laundry, and easy parking. Located in a desirable neighborhood close to shopping, dining, schools, and major commuter routes, this home offers comfort, convenience, and modern living all in one. (id:60365)

