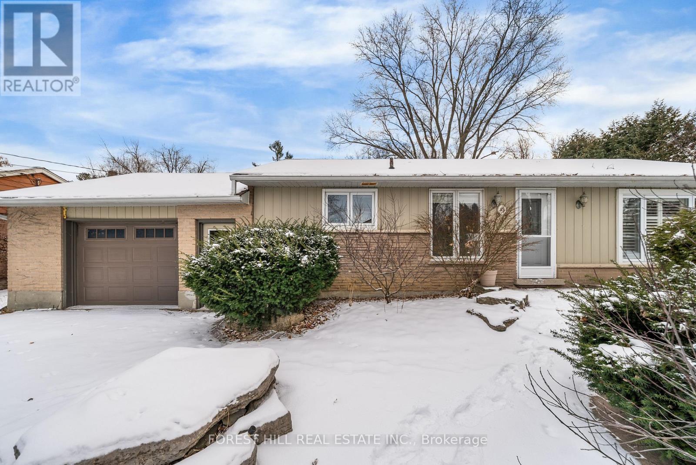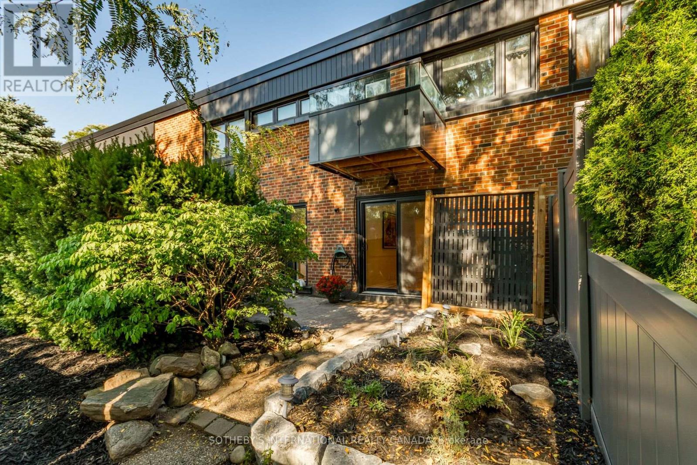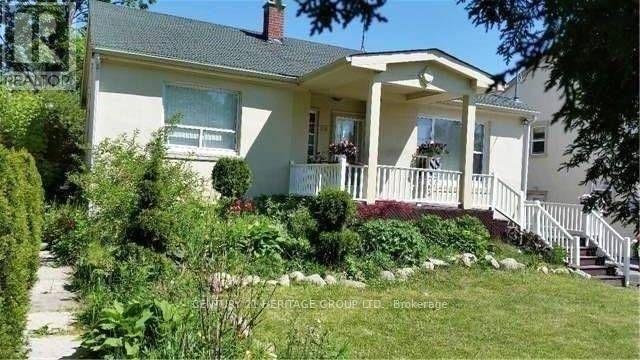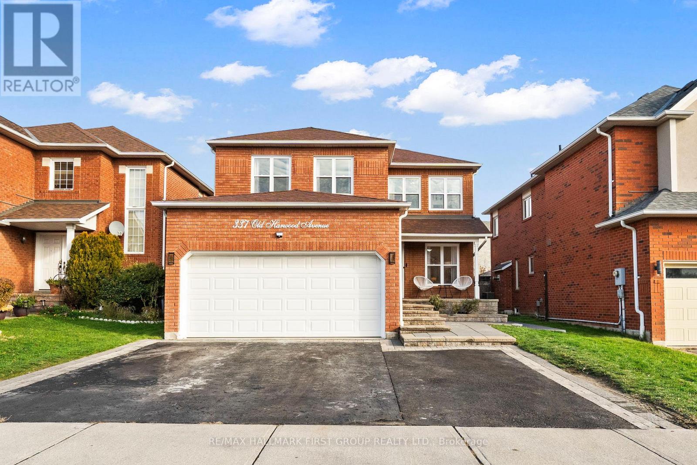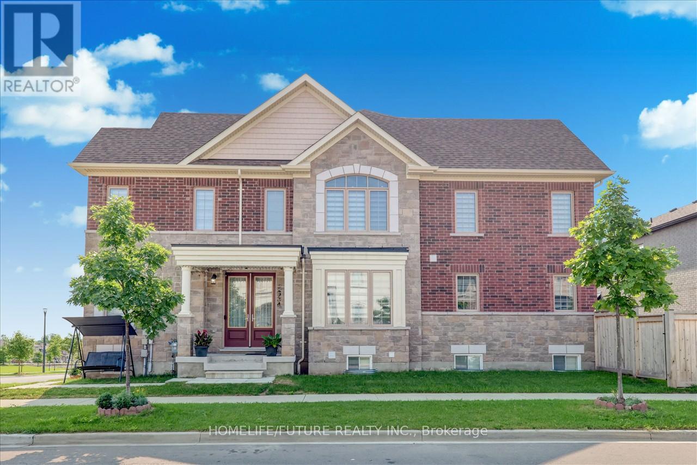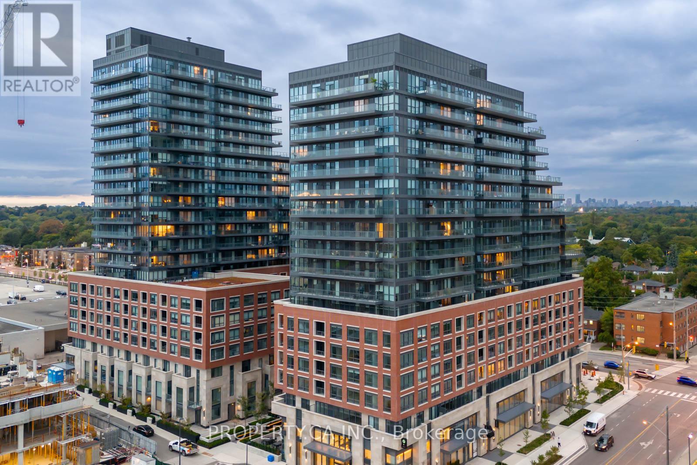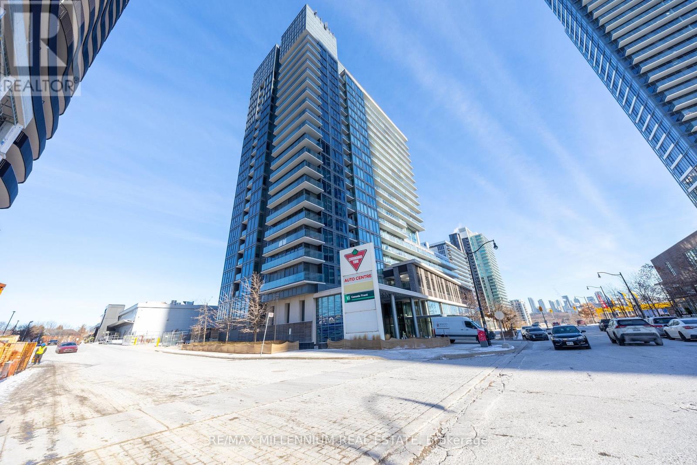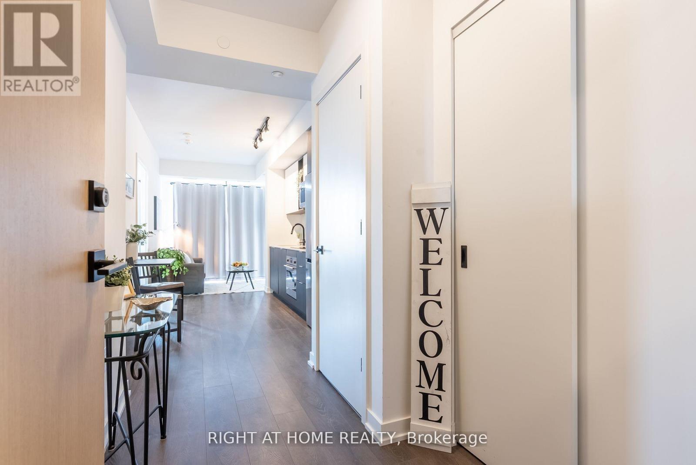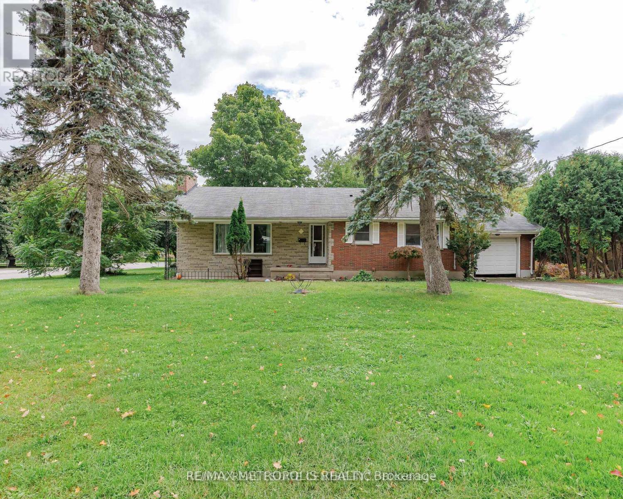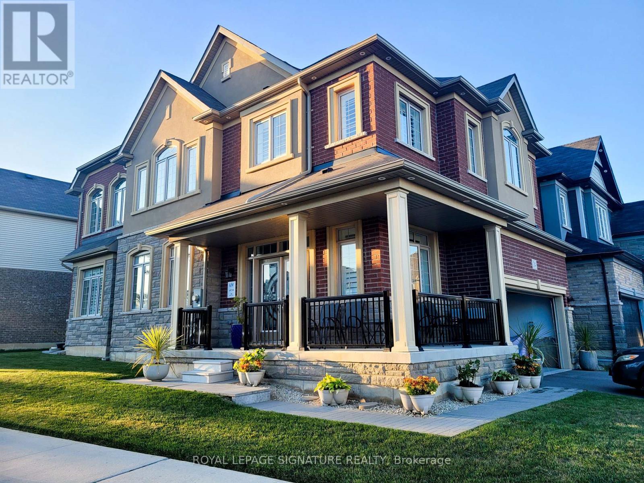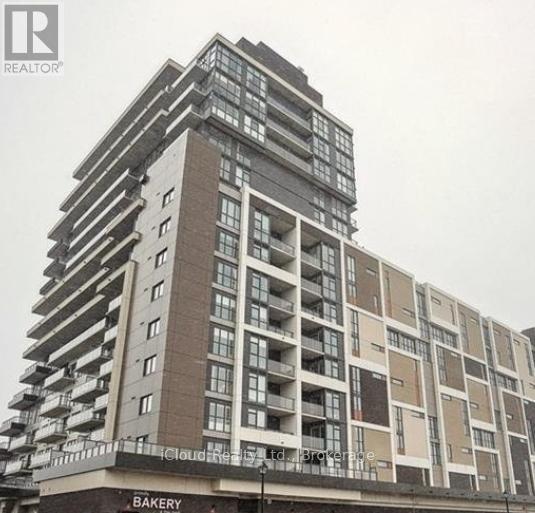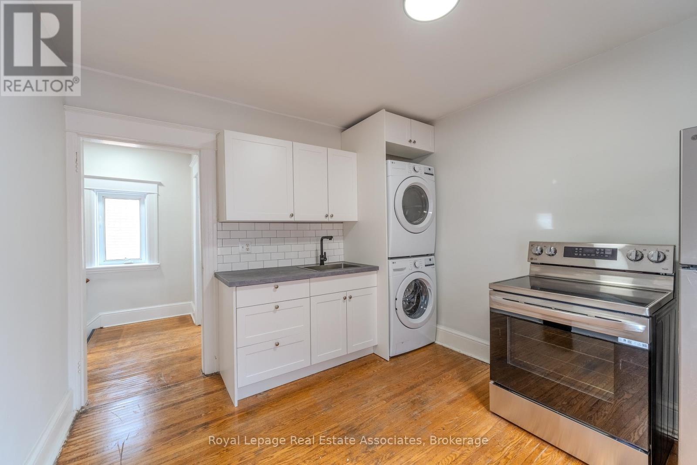49 May Avenue
East Gwillimbury, Ontario
Beautifully upgraded bungalow on an oversized 75' x 200' lot in a rapidly developing community surrounded by new custom homes. Enjoy an open-concept layout with a bright kitchen and a primary bedroom that walks out to a deep, south-facing backyard. The fully fenced yard features a large deck, hot tub (as is), mature gardens, and a garden shed-your own private outdoor oasis. The garage includes a rolling rear door, perfect for bringing machinery or equipment directly into the backyard.A separate entrance provides access to the garage, backyard, main floor, and basement. The finished basement offers a spacious recreation room with a full bathroom, gas fireplace, office/den, large workshop, and ample storage. Freshly painted throughout with upgraded windows and custom shutters.Walking distance to shopping plaza, major grocery stores, community centre, and sports park. Minutes to Hwy 404, golf clubs, and significant new commercial development. Extra Wide & Long Garage W/ Drive Through 2nd Garage Door. Stunning Perennial Gardens - Fabulous Landscaping (id:60365)
32 - 51 Broadfield Drive
Toronto, Ontario
Welcome to 51 Broadfield Dr, a bright and spacious 3 bed, 3 bath townhome nestled on a quiet street in the highly coveted Markland Wood community of Etobicoke. Featuring 2,000 sf of living space this desirable floor plan feels like a house and offers a large living room with a walk-out to a private patio & garden perfect for outdoor living & summer Bbqs. Separate dining room seamlessly connects to family size kitchen with plenty of cabinetry and countertop space. On the 2nd floor three generous bedrooms include a primary bed with walk-in closet & private balcony. The finished basement adds a large rec room and a private office, offering flexible space for work or play. This complex recently completed major upgrades: underground garage, roofs, siding, balconies & guards, soffits, common areas ( backyard regrade, fences, retaining walls, landscaping, sidewalks & stairwells, wheel chair ramp access) lighting, security & fire systems. Perfectly situated steps to shopping, top-rated schools, public transit, TTC & Go Train, several parks, creek & trails, Markland Wood Golf club. Quick access to Pearson airport, 427, 401 & QEW. Rogers high speed internet & cable Tv included in monthly maintenance fees. (id:60365)
70 Woodward Avenue
Markham, Ontario
Bright , Open concept , specious, Renovated 3 Bedroom house. Feels like cottage! Tastefully Renovated. Fresh paint, Beautiful view of the Garden . Great access to Public transportation Great schools, One Bus to York University and few others. Walking distance to the Yonge Street shopping Centers, Schools, Park, Center point Mall, and different Etic Group Shopping Centers and restaurants. Few miniatures drive to the Finch Station Subway. Bus stop to TTC & YRT at your door steps and many more...Property can be furnished with different price as well. (id:60365)
337 Old Harwood Avenue
Ajax, Ontario
Welcome To This Beautifully Updated 4 Bedroom, 4 Bathroom Detached Home Offering Over 2,550 SqFt Above Grade Plus A Fully Finished Basement Ideal For Families And Those Seeking Exceptional Rental Potential. Situated In A Highly Desirable, Family-Friendly Neighbourhood, This Home Blends Modern Style With Everyday Functionality For A Truly Move-In-Ready Experience. The Upgraded Stone Interlock On The Driveway, Porch, And Walkway To The Backyard Sets An Elegant Tone From The Moment You Arrive. Inside, You're Greeted By Hardwood Floors, Upgraded Stairs (2020), And Refreshed Finishes Throughout. The Bright And Open Living/Dining Areas Offer A Seamless Flow, Enhanced By Large Windows That Fill The Space With Natural Light. The Stunning Modern Kitchen (2023) Serves As The Heart Of The Home, Featuring Quartz Countertops With A Stunning Waterfall Island, Extended Cabinetry, Stainless Steel Appliances, And Clear Sightlines Into The Cozy Family Room, Complete With A Cozy Fireplace And Pot Lights. Upstairs, The Spacious Bedrooms With Updated Flooring (2020) Are Complemented By Beautifully Renovated Bathrooms (2025), Including A Spa-Like Primary Ensuite Complete With Premium Finishes. The Fully Finished Basement (2023) Provides Incredible Value With 2 Bedrooms, A Full Bathroom, Its Own Kitchen, Separate Laundry, And A Private Backyard Entrance Perfect For Generating Additional Rental Income. Enjoy Outdoor Living On The Large Deck (2025), Ideal For Relaxing Or Entertaining. Roof Replaced (2018), Owned Water Softener Installed, And A Furnace Replaced Approximately 4-5 Years Ago, Offering Peace Of Mind For Years To Come. Located Minutes From Schools, Parks, Hospital, Shopping, And Highways 401 & 412, This Home Delivers Comfort, Convenience, And Style In A Thriving Community. Don't Miss This Exceptional Opportunity To Make This Your New Home! (id:60365)
2634 Sapphire Drive
Pickering, Ontario
Newly Build 7 Bedroom (4 +3) With 6 Bathroom Home Is Immaculate & Full Of Upgrade With Bricks And Stone Exterior! Open Concept, 8' Front Double Door Entry, 8' Patio Door, 9' Smooth Ceiling &Extra Large Windows And Lots Of Upgrades, With Lots Pot Light! Every Where, Premium Corner Lot. Huge Children's Park, Soccer Ground, Walking Trail. Finished Basement By The Builder With Separate Entrance. Easy Access To Hwy 401 And 407. . Beautiful Upgraded Kitchen. Must See! Brand New Josiah Henson Public School Now Opened. (id:60365)
303 - 33 Frederick Todd Way
Toronto, Ontario
Welcome To Sought-After Upper East Village, Leaside's Newest Luxury Condo Building. Gorgeous & Spacious 2 Bed 2 Bath Unit with extremely Functional layout. Enjoy Integrated Kitchen Appliances,Sleek Modern Finishes, Ensuite Laundry. Steps To Lrt Laird Station, Transit, Sunnybrook Park, Top-Rated Schools, Numerous Restaurants, Homesense, Canadian Tire, Marshalls & More! Enjoy Amazing Amenities: 24 Hr Concierge, Indoor Pool, Cardio/Weight Room, Outdoor Lounge With Fire Pit & Bbq And Private Dining. Close To Don Valley Parkway, Sunnybrook Hospital, Aga Khan Museum & Edwards Gardens. THIS Is Condo Living At It's Finest. Upper East Village is the premier choice for those who desire to have it all and enjoy the best of life in the heart of Leaside. (id:60365)
801 - 72 Esther Shiner Boulevard
Toronto, Ontario
Luxury condo living in prime North York! This spacious 1-bedroom unit features an open-concept layout with floor-to-ceiling windows, a modern kitchen with granite countertops, and a rare ensuite storage room. Enjoy premium amenities including a 24-hour concierge, fitness centre. Ideally located near Highway 401 & 404, Go Transit, TTC, North York General Hospital, Bayview Village, Fairview Mall, IKEA, and Canadian Tire. AAA tenants only; no pets and non-smokers preferred. (id:60365)
1101 - 36 Zorra Street
Toronto, Ontario
Vibrant Condo Living in the Heart of Etobicoke!Discover the sleek "Burnhamthorpe" model at 36 Zorra St-built by Altree and EllisDon. This modern 1-bedroom unit features a functional open-concept layout, laminate flooring throughout, high ceilings, and floor-to-ceiling windows with unobstructed views. The gourmet kitchen offers stainless steel Fulgor Milano appliances, soft-close cabinetry, and quartz countertops.Enjoy 9,500+ sq.ft. of premium amenities: fitness centre with sauna, yoga/boxing studio, kids' playroom, arcade lounge, party room, TV lounge, BBQ areas, fire pits, playground, infinity pool, dog park, and an exclusive shuttle to Kipling Station.Perfect for first-time buyers and investors, with excellent short-term rental potential. Steps to shopping, dining, parks, and transit. Luxury, style, and convenience all in one. (id:60365)
Main - 73 Edgar Drive
London North, Ontario
Discover a rarely offered corner-lot home showcasing a bright, open-concept layout with generous principal rooms and updated finishes throughout. Large windows fill the space with natural light, complementing the modern eat-in kitchen featuring granite countertops and ample cabinetry. The main level provides four well-proportioned bedrooms and convenient ensuite laundry, creating a comfortable and functional living environment. This thoughtful layout is ideal for extended living arrangements or additional space for various household needs. A spacious driveway and attached garage provide extensive parking options. Set within an established area surrounded by mature trees, this home offers easy access to nearby green spaces, everyday amenities, and key city destinations. The location supports effortless connectivity to transit, academic institutions like Fanshawe college/Western university, recreational facilities, and major points of interest. A tremendous opportunity to secure a versatile property with appealing indoor and outdoor space in a well-situated, thriving neighbourhood. (id:60365)
24 Kneale Street
Brantford, Ontario
Stunning 2,494 sq ft detached corner home filled with natural light, featuring 4 spacious bedrooms and an all-brick exterior on a premium pie-shaped lot. Move-in ready with over $100,000 in upgrades, including wide-plank hardwood on both levels and upgraded solid oak stairs with premium posts and spindles. Bright open-concept kitchen with large marble island and double sinks, built-in oven, upgraded range hood, stylish backsplash, and a corner glass display cabinet with lighting. California shutters throughout the main and second floors.The primary bedroom offers a large walk-in closet and private ensuite. Exterior features include pot lights around the house, porch lighting, a 2-car garage, and an extended driveway with parking for two additional vehicles. Pot lights illuminate both the interior and exterior for a warm, inviting atmosphere.The basement includes a rough-in and upgraded large windows that bring in abundant natural light-ideal for future finishing, income potential, or multi-generational living. Prime location just minutes from Wilfrid Laurier University, Costco, Brantford Mall, and Highway 403.A rare opportunity combining a premium lot, modern upgrades, and luxury appeal. (id:60365)
511 - 550 North Service Rd Road
Grimsby, Ontario
Modern and spacious 1+den apartment for rent in Grimsby, Ontario. This bright unit offers an open-concept layout, a versatile den perfect for a home office, and a private balcony for relaxing outdoor space. Included is one dedicated parking spot. Conveniently located near transit, shopping, restaurants, and the beautiful waterfront. Clean, well-maintained, and move-in ready. (id:60365)
2 - 157 William Street
Brantford, Ontario
** NEWLY RENOVATED KITCHEN & BATH* A very large 800 sqft one-bed, one-bath unit located in the heart of Brantford. This second-floor unit isa perfect bachelor pad unit for a student or even a professional couple. Lots of natural light, with a brand-new kitchen equipped with state-of-the-art appliances and its own private entrance and balcony. Close to public transport, all essential shopping and schools - Laurier &Conestoga -.Unlimited street parking is available. Tenant to pay 40% of all utilities. (id:60365)

