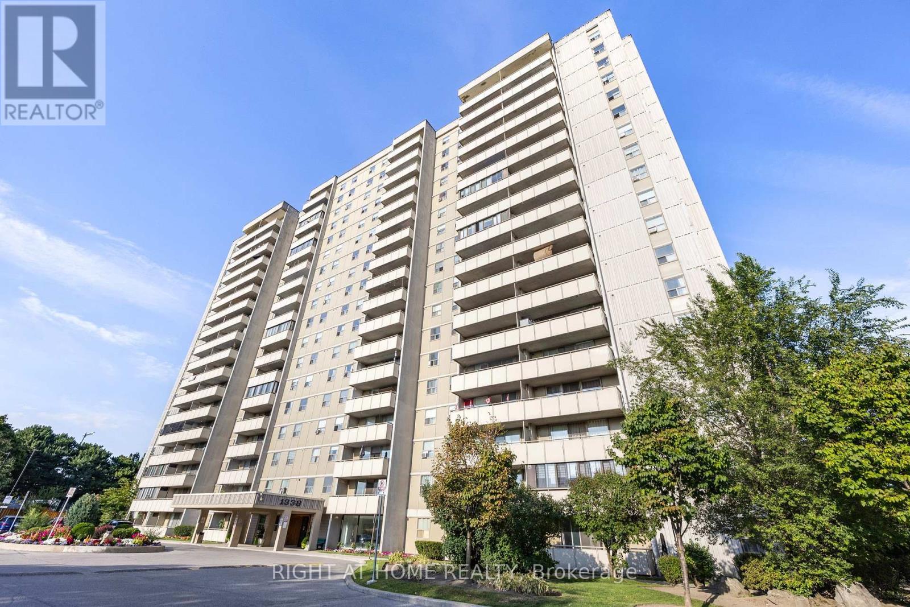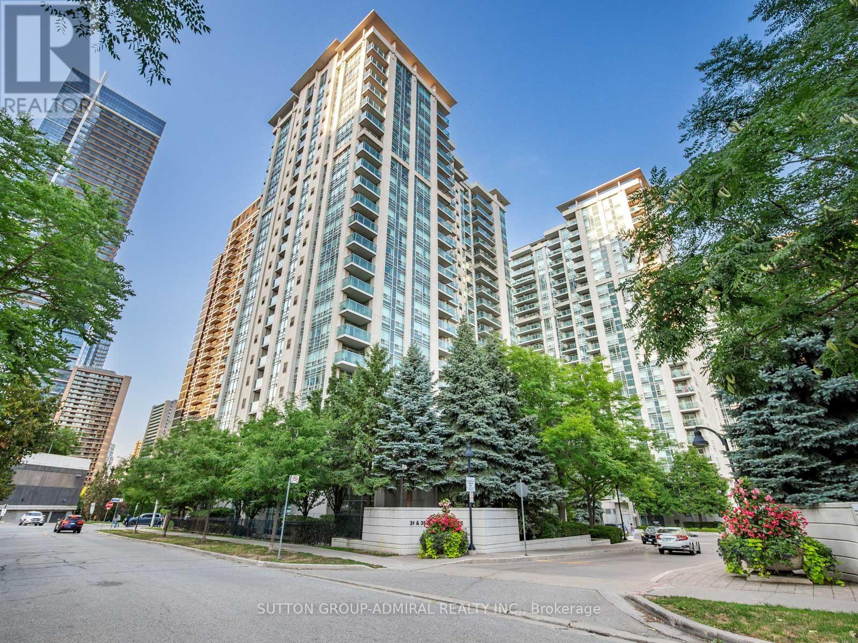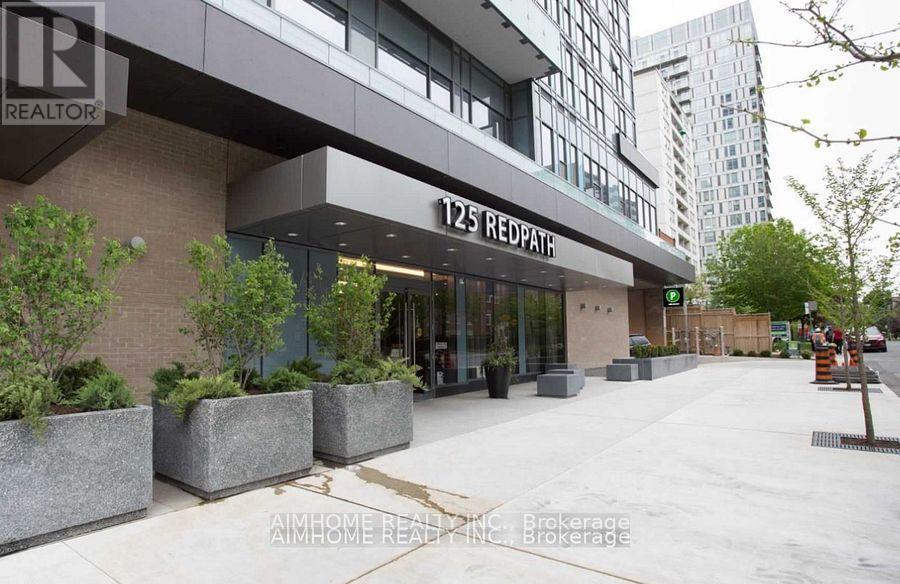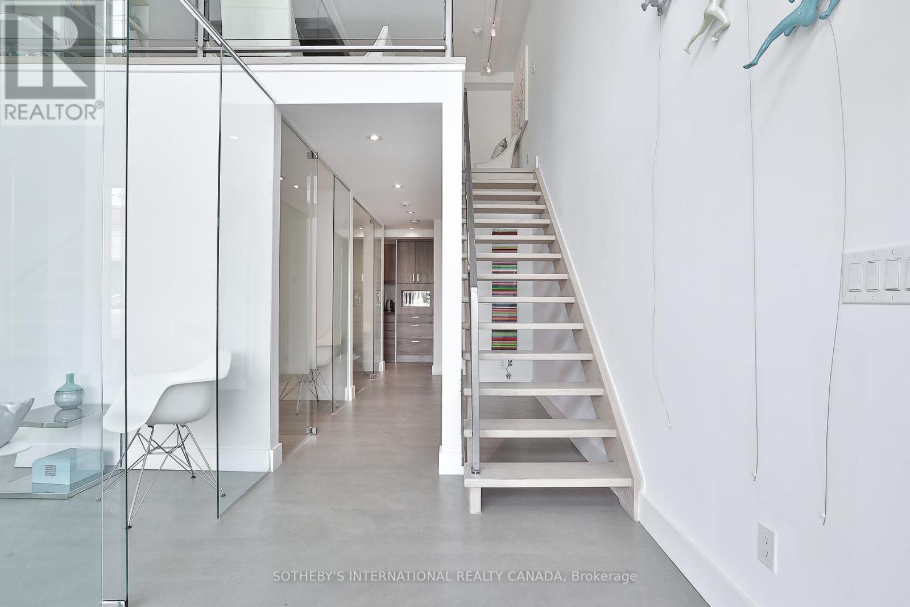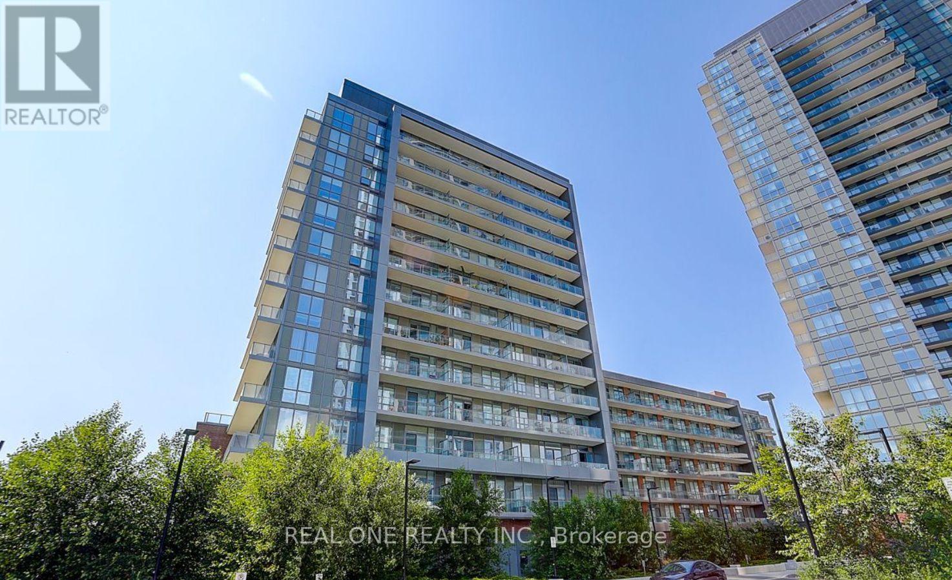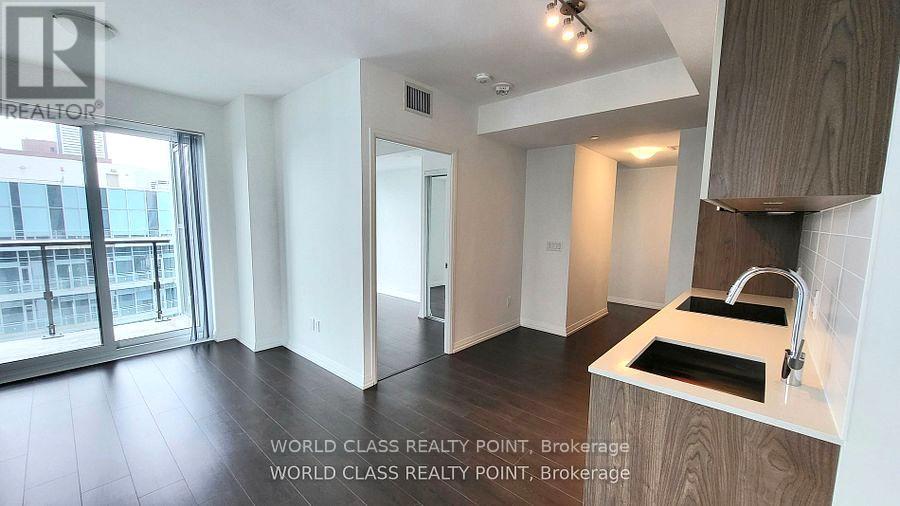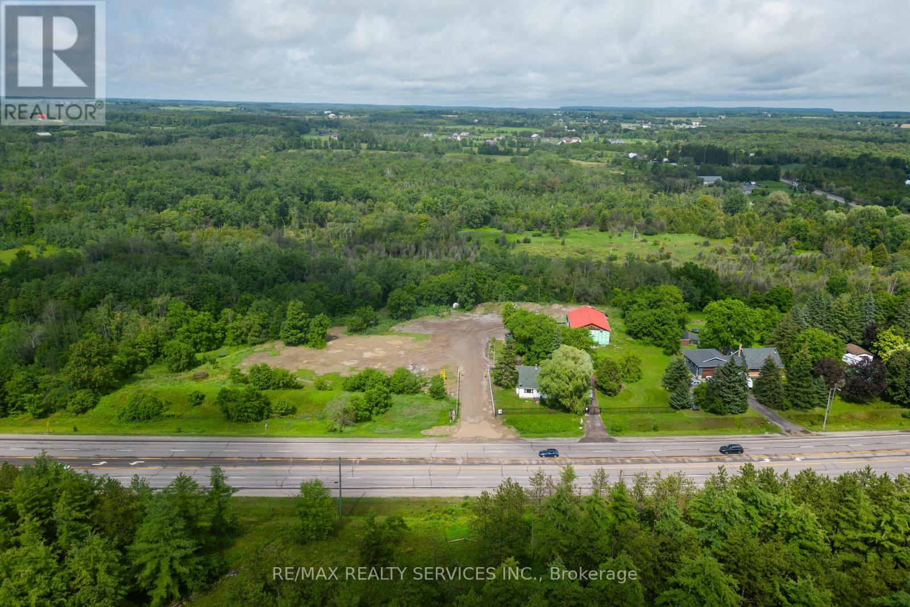1610 - 1338 York Mills Road
Toronto, Ontario
Bright, beautiful, and move-in ready! With all utilities included and the option to lease furnished, this tastefully upgraded 2-bedroom condo offers over 1,000 sq ft of sun-filled living space, complete with unobstructed west-facing views of the Toronto skyline and CN Tower. A spacious dining room flows seamlessly into a cozy living area, perfect for hosting gatherings or simply relaxing at home. The well-appointed kitchen features ample cabinetry and a custom laundry closet. Both generously sized bedrooms include double closets, while newer flooring throughout adds to the fresh, modern feel. The entire suite has been recently updated, offering a home where you can simply unpack and enjoy.Step outside to a large private balcony and take in stunning sunsets and skyline views. This vibrant community also offers fantastic amenities, including guest parking, an outdoor pool, a fully equipped gym, a brand new sauna, and a versatile party room. Steps from shopping, top schools, parks, transit, and highways, this modern condo offers a lifestyle where comfort and convenience meet contemporary living. (id:60365)
1016 - 31 Bales Avenue
Toronto, Ontario
Experience sophisticated urban living in this luxury Menkes-built condominium, ideally situated in the heart of North York. Just a 2-minute walk to two subway lines, and steps away from Whole Foods, Longos, trendy restaurants, boutique shops, and lush parks, this residence offers unmatched convenience at your doorstep. The bright, south-facing suite is bathed in natural sunlight and showcases unobstructed views from its open balcony. Designed with a functional layout, the unit also features a spacious den with double doors, easily adaptable as a second bedroom or private home office. Lovingly maintained and owner-occupied, this home exudes cleanliness and care. Residents enjoy world-class amenities including a 24-hour concierge, indoor pool, jacuzzi, fully equipped fitness centre, and an elegant party room, perfect for entertaining. Complete with a parking spot and locker, this condo seamlessly combines style, comfort, and practicality in one of Toronto's most vibrant neighbourhoods. **Listing contains virtually staged photos.** (id:60365)
2908 - 125 Redpath Avenue
Toronto, Ontario
Spacious Corner Unit Located At The Heart Of Yonge/Eglinton. Functional 2 Bedrooms With 2 Full Bathrooms. 9' Ceilings & Modern Finishes. South West Wrap Around Balcony Can Access From Living Room And Bedroom With Panoramic Views. Incredible South View Of Downtown Skyline. Luxurious Amenities Including 24 Hour Concierge, Gym Room, Yoga Room, Party Room, Media Room, And Outdoor Terrace. Steps To Subway Station, Street Car, Eglinton Centre, Loblaws And Lots Of Restaurants. (id:60365)
103 - 483 Dupont Street
Toronto, Ontario
Welcome to the Annex Loft Houses. Rarely available one of four commercial street front commercial spaces. This well designed apportioned office space is a two storey beauty with a bright sun lit open atrium from the moment you step inside. Main floor currently is set up as three individually glass framed offices and a reception area. Concrete flooring , pot lights, a two piece bathroom and a custom cabinetry kitchenette with s/s fridge/freezer. Make your way upstairs via a floating staircase to a massive board room. Tons of storage upstairs and downstairs. Oh and did I mention your very own parking spot underground in the building! Only 4 commercial units make up the base of the building. Very unique and rare opportunity to fulfill your office space needs in this highly developed corridor at Bathurst and Dupont. Private glass door entry off of street. Incredible exposure. Hundreds of condos already newly built all around the area. Street is lined with shops, restos, retail and the subway steps away. Do not miss this opportunity!!! **EXTRAS** Maintenace fee includes: Common elements, building insurance, parking and water (id:60365)
112 - 36 Forest Manor Road
Toronto, Ontario
Welcome to This Highly Demanded Spectacular 1+1 Bright and Spacious Lumina Condo Unit With Two Full Baths Located at Don Mills & Sheppard. Unobstructed West Exposure. 10 Feet Ceiling, Floor to Ceiling Windows, Full of Nature Sunlight. Primary Bedroom with 4-Piece Ensuite. Den Can Be Used As An Additional Bedroom or Office. Living Room with a walkout Large Balcony. Minutes to Transit, Subway, Fairview Mall, Hospital, Highways. Amenities Include: Concierge, Fitness Room, Yoga Studio, Theatre Room, Indoor Pool, Hot Tub, Outdoor Terrace. (id:60365)
Ph36 - 500 Richmond Street W
Toronto, Ontario
Penthouse goals at Cityscape Terrace. This bright and airy two-level loft is all about style, space, and that epic 513 sq. ft. private terrace. Your own outdoor escape with skyline views made for morning coffee, summer dinners, and sunset cocktails. Inside, soaring 9-foot ceilings, a renovated quartz kitchen, and a custom pantry set the stage for cooking, entertaining, and living large. Tucked into the heart of Queen West, you steps from King Street, The Well, and the brand-new Waterworks Food Hall. All the buzz of the city outside, all the calm you need inside - the best of both worlds. This is the kind of place you'll want to show off. Come take a peek! *** Furnished option available for $4,200/month. *** (id:60365)
2802 - 89 Church Street
Toronto, Ontario
Brand New 1+1 Bedroom Suite at The Saint by Minto. Experience stunning city and lake views from this bright and modern suite in the heart of downtown Toronto. Featuring a functional open-concept layout, the spacious den can easily serve as a second bedroom or private home office. The contemporary kitchen boasts a central island and premium full-sized appliances, perfect for everyday living and entertaining. Residents of The Saint enjoy an unparalleled lifestyle with exclusive amenities, including a wellness centre with infrared sauna, meditation rooms, Zen garden, private spa and treatment rooms; a state-of-the-art fitness facility with spin, yoga, and Pilates studios; co-working lounge; and sophisticated social and entertaining spaces. Unbeatable location steps to the Eaton Centre, City Hall, Financial District, St. Lawrence Market, Toronto Metropolitan University, George Brown College, transit, shopping, and fine dining. An excellent opportunity for end-users looking for a prime downtown property. Don't miss the chance to make it yours! **Included: High Speed Bulk Internet With Rogers** (id:60365)
5005 - 8 Widmer Street
Toronto, Ontario
LOCATION , LOCATION, LOCATION, WHAT A 3 BED N/E CORNER UNIT. If You Are Looking For A 3 Bed Unit With Parking To Lease On A Higher Floor In The Heart Of Toronto Entertainment District, Then Look No Further. Urban Life Style Condo Building With Endless Amenities, Style And Grace. Urban Style Open Concept Kitchen. Located within Toronto's tech hub, with everything from entertainment, transit, shopping to dining at your doorstep. Close to the University of Toronto. Steps From Toronto's Finest Restaurants. Steps From Tiff Building, Metro Toronto Convention Centre, Cn Tower, Roger Centre, Toronto Financial District, Theaters, Fashion Shops, TTC Public Transit and much more. (id:60365)
3013 Petty Road
London South, Ontario
Welcome To This Bright And Spacious 1-Bedroom, 1-Bathroom Basement Apartment Located In The Sought-After WhiteRock Promenade Community In South London. This Well-Maintained Unit Features A Separate Private Entrance, A Fully Equipped Kitchen, Its Own In-Suite Laundry, And One Dedicated Parking Spot. The Open-Concept Layout Offers Comfortable Living With Modern Finishes, Making It Ideal For A Single Professional Or A Couple Looking For A Quiet, Convenient Place To Call Home. The Upper Level Of The Home Is Occupied By A Nice, Professional Couple And Is Kids-Free. Tenants Will Be Responsible For 25% Of The Utilities. Located Close To Shopping, Dining, Schools, Parks, And Major Highways, This Property Offers Easy Access To All Amenities And A Great Opportunity To Enjoy Modern Living In A Prime Location. (id:60365)
19 - 345 Glancaster Road
Hamilton, Ontario
Beautiful 3 Bedrooms traditional townhouse with low maintenance fee in a desirable Ancaster Community Close to Glancaster Golf and Country Club, schools, highway, shopping, and Hamilton Airport. Open Concept Living and Dining area looks very bright and spacious, walkout to deck in the backyard. Porcelain and laminate flooring on main area. Kitchen has stainless steel appliances and Granite Countertop. Prime Bedroom with walk-in-closet and 5 pieces en-suite with dual vanity. Basement has additional 700 sq. ft. living space. Bring your clients with confidence. (id:60365)
1376 Applewood Road
Mississauga, Ontario
Luxury Living in Lakeview. Welcome to this custom-built masterpiece in the heart of Applewood, where timeless design meets modern functionality. Set on a premium 58 x 129 lot, this stunning home offers over 4,000 sq ft of total living space, expertly crafted for both everyday comfort and unforgettable entertaining. Step inside to soaring ceilings, wide-plank hardwood floors, and sun-filled, open-concept living. The chef-inspired kitchen features high-end appliances, quartz countertops, a large island, and seamless flow into the spacious living and dining areas, perfect for hosting or relaxing with family. Upstairs, find 4 generously sized bedrooms, each with custom closets and spa-inspired bathrooms. The primary suite is a true retreat, featuring a walk-in closet and a luxurious ensuite. The fully finished basement boasts 9 ceilings, a large rec room, additional guest space or office, and a second kitchen or bar, offering flexible living options. Outside, the expertly designed backyard oasis includes a sleek in-ground pool, professional landscaping, and a fully serviced outdoor cabana with change room and bathroom, creating a true resort experience in your own backyard. Located in a family-friendly neighbourhood with top-ranked schools, easy access to major highways, transit, parks, and shopping, this home offers exceptional value and lifestyle. Don't miss your chance to own a true gem in one of Mississauga's most coveted communities. (id:60365)
2178 Highway 6
Hamilton, Ontario
Total Package: 6.804 Acres + Renovated Home + Versatile Outbuilding With 2 Over-Sized Drive In Doors. Exceptional opportunity to own a large 6.804 acre property located just 5 minutes from Hwy 401 on a designated truck route. This unique offering features a fully renovated move-in ready Home. The property also includes a huge detached outbuilding (Approx 2400 Sq Ft) with two oversized drive-in doors and a separate electrical panel. Recent exterior upgrades include a new perimeter fence and electric security gate. Property features two separate access points for added functionality. Current zoning permits a wide range of uses making this a fantastic opportunity with endless possibilities. A rare find with location, land, and infrastructure. This property is a must-see. Prime Location Near Hwy 401. (id:60365)

