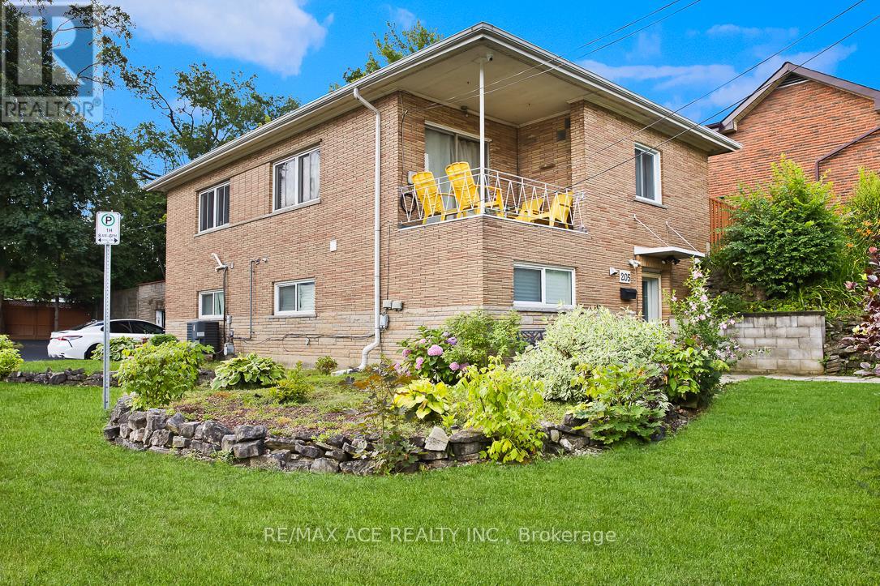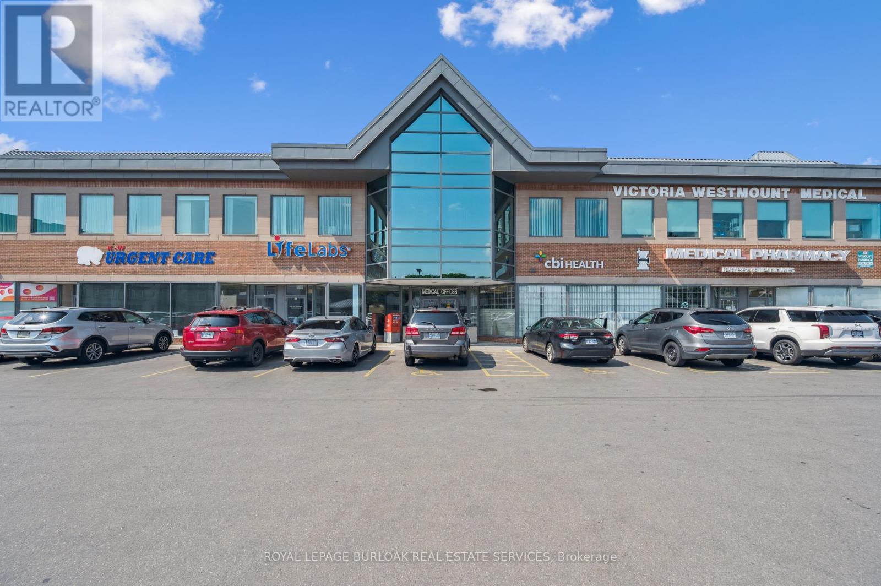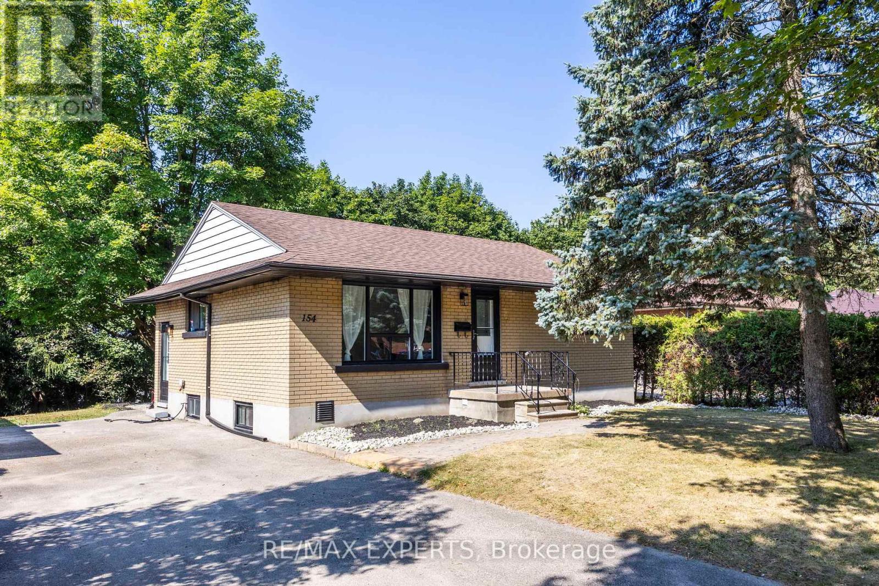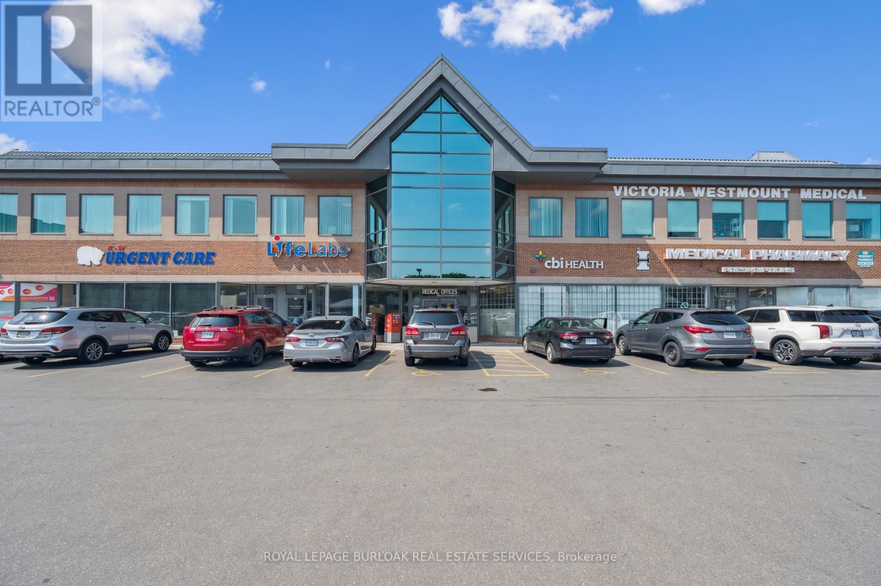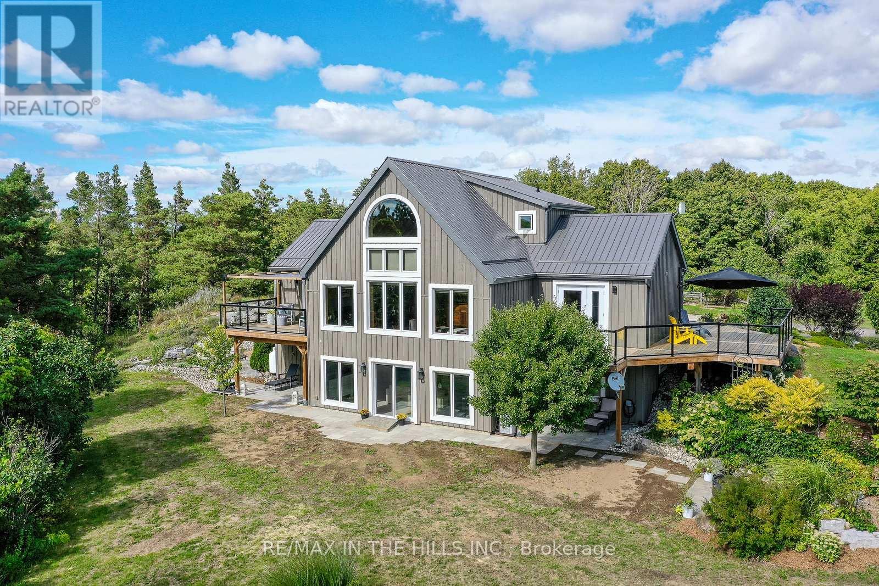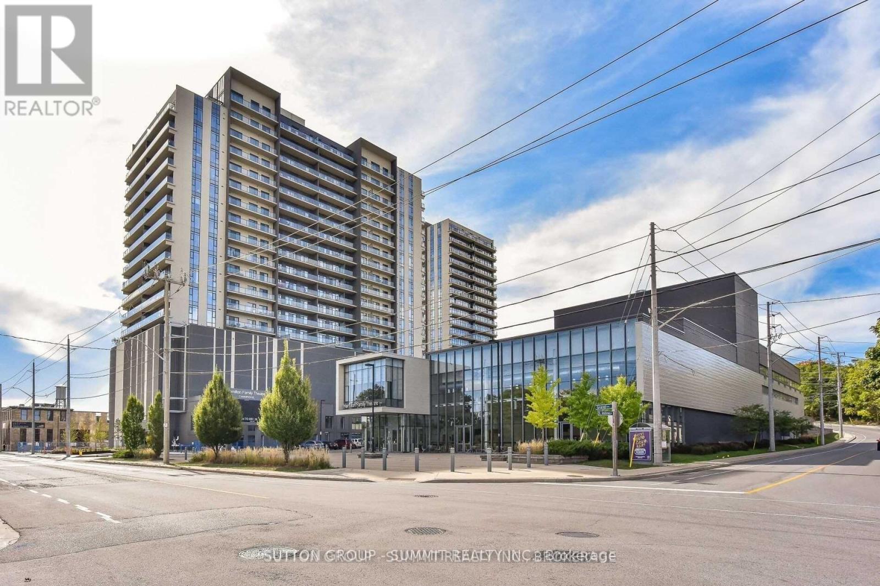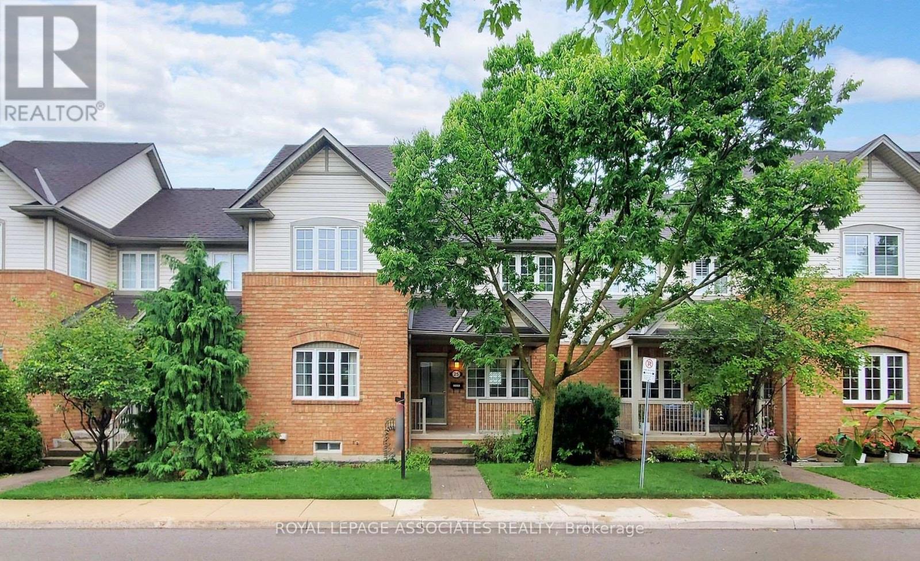205 Emerson Street
Hamilton, Ontario
Step into this charming,6-bedrooms,4- washrooms two story duplex with 3 attached car garage and huge corner lot .nestled in a wonderful neighborhood perfect for families and professionals alike. few Min Walk To Mcmaster University, Rare Found Solid 2 Storey Corner Brick House And A Huge Corner Lot this area, 4 Bdrms At 2nd Flr /2 Bdrms At main Floor All Above Ground, 2 Kitchen and 4 Full Baths, Two Completely Independent Units, Both Units Has There Own Kitchen And Two Full Washrooms, No Carpeting In Whole House, potential investment opportunity for the investor, Showing with confident. (id:60365)
52 - 2 Royalwood Court
Hamilton, Ontario
Welcome to this exceptional 3-bedroom, 3-bath townhouse in the highly desirable Stoney Creek community. Meticulously maintained, this home features a bright, open layout designed for both family living and entertaining. The main floor boasts a modern kitchen, spacious living and dining areas, and abundant natural light throughout. Upstairs, the primary suite offers his-and-hers closets and a private ensuite, alongside two additional well-sized bedrooms. The tastefully finished basement provides versatile space for a recreation room, home office, or guest suite.Step outside to your private backyard oasis beautifully landscaped with roses and perennials, complete with a fence and direct gate access to a charming parkette. Ideally located near schools, transit, shopping, and amenities, this home presents an outstanding opportunity to live in one of Stoney Creeks most sought-after neighborhoods. Don't miss your chance to make it yours! (id:60365)
200 - 751 Victoria Street S
Kitchener, Ontario
Available suites ranging from 765 SF to 3,900 SF in a highly visible corner location at Victoria Street South and Westmount Road. CR-2 / MIX-3 zoning permits medical, professional office, health services, and select retail uses. Units offer a mix of finished and shell space with natural light and flexible layouts. Ample on-site parking (187 stalls) with direct access and prominent building signage. Immediate occupancy available. (id:60365)
154 Renfield Street
Guelph, Ontario
Stunning Fully Renovated 3+1 Bedroom 2 Bathroom Home Offering Nearly 1800 Sqft Of Finished Living Space. Showcasing A Designer-Inspired Modern Open Concept Aesthetic, This Home Features Engineered Hardwood Floors On The Main Level, A Gourmet Kitchen With Stainless Steel Appliances, Quartz Countertops & Backsplash, Elegant Light Fixtures, Bathrooms That Have Been Updated With Modern Vanities, Sleek Fixtures, And Tile Work. The Bright, Finished Basement With Separate Entrance Includes A Spacious Bedroom, Updated Full Bath, Laundry Area, And Versatile Living Space. Situated On A 55X120Ft Lot, This Home Offers Great Outdoor Living With Mature Trees Providing Shade And Privacy. The Backyard Is Perfect For Gardening, Play Areas, Entertaining Or Future Outdoor Projects. The Large Driveway Provides Ample Parking For Multiple Vehicles. This Home Is The Perfect Blend Of Modern Style And Comfort. Ideal For Young Families, Professionals, Investment Or Anyone Seeking A Stylish Turn-Key Property In A Desirable Neighborhood! (id:60365)
B103 - 751 Victoria Street S
Kitchener, Ontario
Available suites ranging from 765 SF to 3,900 SF in a highly visible corner location at Victoria Street South and Westmount Road. CR-2 / MIX-3 zoning permits medical, professional office, health services, and select retail uses. Units offer a mix of finished and shell space with natural light and flexible layouts. Ample on-site parking (187 stalls) with direct access and prominent building signage. Immediate occupancy available. (id:60365)
954461 7th Line Ehs Road
Mono, Ontario
Set on 50 gently rolling acres in scenic Hockley Valley, this exceptional country retreat combines timeless character with rural elegance. The customized Normerica post-and-beam home features soaring ceilings, expansive windows, and an open-concept layout that seamlessly blends indoor and outdoor living/. With four bedrooms (2+2) and 3 bathrooms, the home includes a main-floor primary suite and a fully finished walkout lower level built with 9-foot ceilings. The landscaped grounds are highlighted by a stunning three-tier pond with waterfalls, while extensive decking creates an inviting setting for gatherings or quiet retreats while taking in the spectacular views to the east and west over the valley. Equestrians and hobby farmers will appreciate the 5-stall barn, 30x72 drive shed, and Quonset hut, offering versatile space for animals, equipment, or workshops. Private yet convenient, the property provides easy access to amenities, schools, and major routes-delivering the perfect balance of country living, modern comforts, and breathtaking scenery. Recent exterior updates (2022) include new board-and-batten siding, a durable metal roof, and upgraded exterior doors. A new furnace ensures year-round comfort, and in-floor heating is roughed-in on both the main and lower levels for future efficiency. Located within NVCA jurisdiction but not directly affected, the property offers peace of mind along with the potential (previous approved, but not current) for a secondary dwelling (buyer to do their own due diligence). Please be sure to watch the multimedia display. (id:60365)
61 Drummond Street
Port Hope, Ontario
Immaculate Brand New 3 Bdrm+1. Home Built By Mason Homes. Approx. 2175 Sq Ft From Builders Plan. Open Concept Kitchen, Eating & Family Rm. Bright, Spacious Living Rm. Gas Heat, Central Air, Laundry On 2nd Floor. Bright Master W/Ensuite & W/I Closet. Fridge, Stove, Washer, Dryer, Built-In Dishwasher, Central Air, Garage Door Opener, All Elf. (id:60365)
702 - 931 Wonderland Road
London South, Ontario
Bright and spacious 2-bedroom, 1.5-bath condo in the desirable Greater Westmount neighborhood. Features an open-concept living/dining area with walkout to an oversized balcony overlooking mature trees. Heat, hydro, and water included in rent. Conveniently located minutes from Highway 402, Westmount Mall, Freshco, bus routes, and Bostwick YMCA. (id:60365)
636 Crescent Road
Fort Erie, Ontario
Welcome to this charming and solid 3-bedroom bungalow with detached garage and separate entrance to the basement, ideally located in the desirable Crescent Park neighbourhood. Set on a spacious 60-foot lot, this home offers exceptional value for first-time buyers, investors, or downsizers. Just a short walk to the beach and nestled on a quiet street, this is a lifestyle opportunity not to be missed. This home is wheelchair accessible, featuring a front-door ramp and thoughtful layout that suits various mobility needs. Inside, you'll find a bright, updated eat-in kitchen with granite countertops, an updated 4-piece bathroom, and carpet-free flooring throughout. All windows were replaced in 2023, offering energy efficiency and modern appeal. A separate side entrance leads to the unfinished basement, complete with a bathroom rough-in ideal potential for adding a second suite, in-law apartment, or more living space. The oversized 1.5-car detached garage could be perfect for extra storage, a hobby area, or a full workshop setup. Fully fenced backyard is very spacious and offers privacy. This home is move in ready. ( Please note dining room, living, 3 bedrooms have been staged virtually.) (id:60365)
1808 - 15 Glebe Street
Cambridge, Ontario
Welcome the 18th floor a Beautiful 1Bright Bed & 1Bath. Model Blair floor plan with breath taking views of Galt. Gas light condos are one of the impressive condominium complex in the area. Unit offers 9''ceilings, large windows for natural light, the kitchen will impress your guests with quarts countertops, modern cabinets, beautiful flooring, open balcony is spacious & offers panoramic views of the city. Luxuries lobby & secure video-monitored entrance. Gasligh District seamlessly combines historic charm w/modern convenience, offering unbeatable urban lifestyle. Access to premium amenities including spacious outdoor terrace w/pergolas, BBQ, fire pitas. there is a bike storage & locker. Pictures taken berefore tenant moved in. (id:60365)
25 - 100 Beddoe Drive
Hamilton, Ontario
Well-maintained Condo Townhouse with 3+1 bedrooms in the high-demand Kirkendall North community in Hamilton, featuring a rare double car garage! This home includes an eat-in kitchen and a formal dining room. Note the separate back door access to the garage. The finished basement provides additional space for your needs. This in-demand complex is steps away from a park, McMaster University, public transportation, Chedoke Golf Club, trails, the escarpment, schools, and all amenities. Enjoy a functional and open-concept layout with a large living room and dining room with pot lights. There is easy access to Hwy 403, scenic trails, hospitals, and more. (id:60365)
1056 Rippingale Trail
Peterborough, Ontario
Stunning 4-Bedroom Model Home on a Premium Corner Lot in Prestigious North Peterborough! Welcome to this beautifully upgraded solid brick home, originally designed as a model home by Mason Homes, showcasing a blend of elegance, functionality, and high-end finishes. Nestled in one of Peterborough's newest and most sought-after communities, this Glenway Model offers an impressive 2,600 sq. ft. of total finished living space. Step inside to discover a thoughtfully designed floor plan featuring pot lights, solid oak stairs, and a gourmet kitchen that will delight any chef, complete with high-end appliances and ample counter space. The main floor laundry room adds daily convenience, while the inviting living room is highlighted by a cozy fireplace, perfect for relaxing evenings .Upstairs, you'll find 4 spacious bedrooms and a versatile family room located between levels, ideal for a playroom, media space, or home office. The fully finished basement, professionally completed by Mason Homes, offers a private 1-bedroom suite with a living area and a separate entrance ideal for in-laws, guests, or potential rental income. Situated on a premium corner lot, the property boasts beautiful landscaping, a double garage, and excellent curb appeal. Enjoy being steps away from parks, schools, shopping, dining, and all amenities North Peterborough has to offer, with easy access to major routes. Key Features: Premium Corner Lot in a Prestigious Neighborhood Former Model Home with Numerous Upgrades4 Bedrooms | 3+1 Bathrooms Pot Lights, Solid Oak Staircase, Electric Fireplace in Living Room Gourmet Kitchen with High-End Appliances Main Floor Laundry Room Fully Finished Basement with Separate Entrance & In-Law Suite Double Garage & Beautifully Landscaped Yard Close to Schools, Parks, Shopping, Dining & More! This is a rare opportunity to own a model-quality home in an exceptional family-friendly community. Move in and enjoy luxury living in beautiful North Peterborough! (id:60365)

