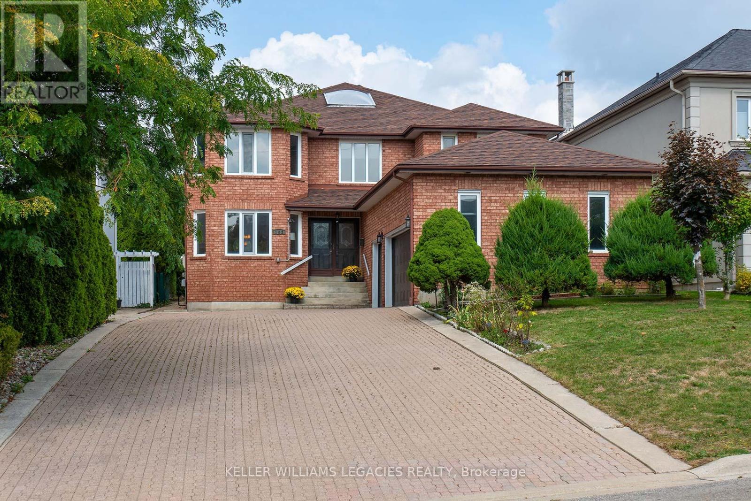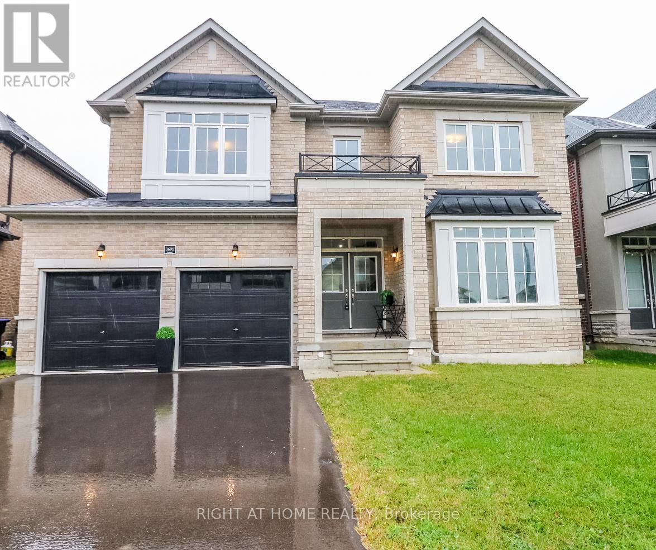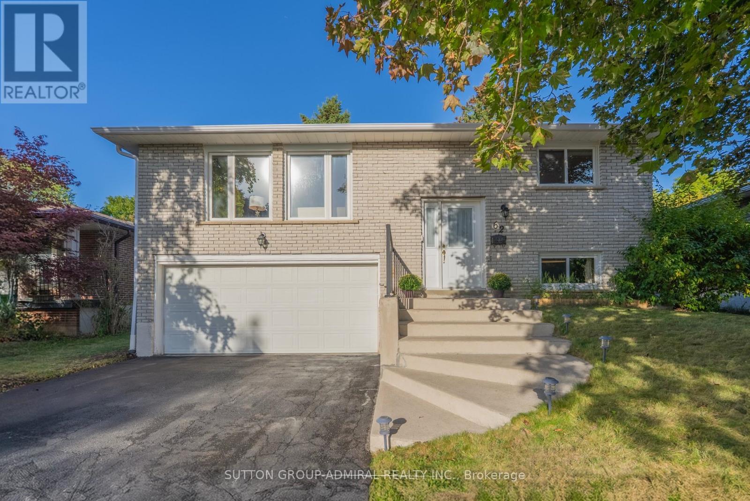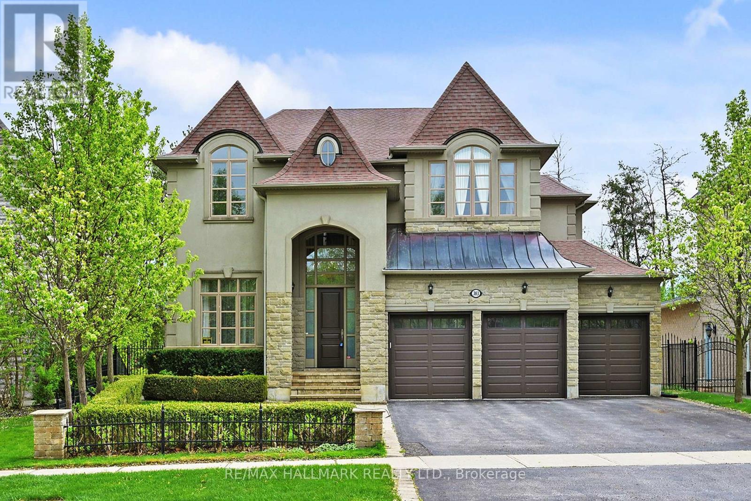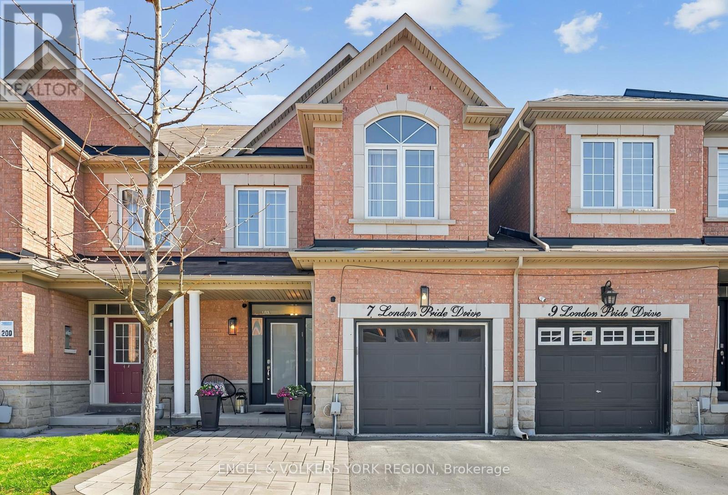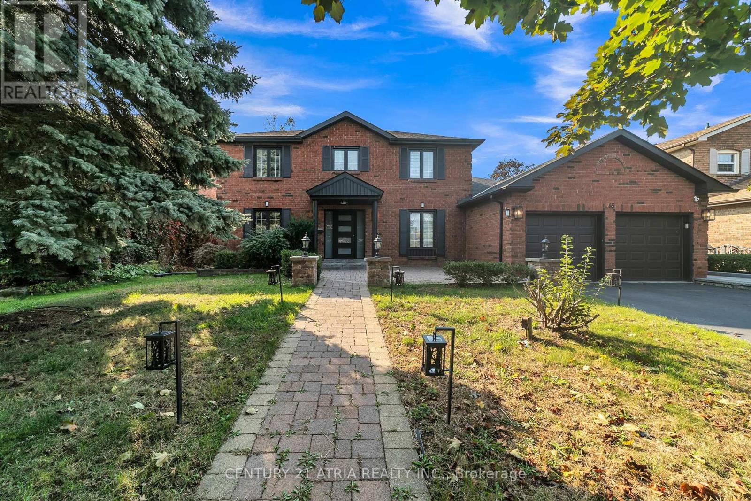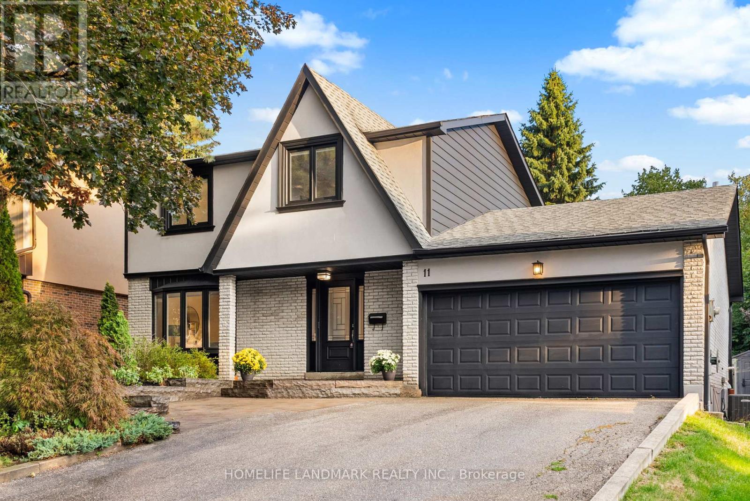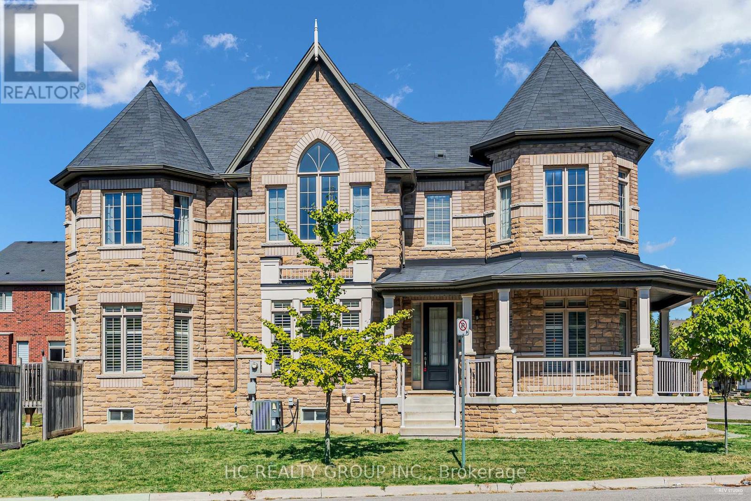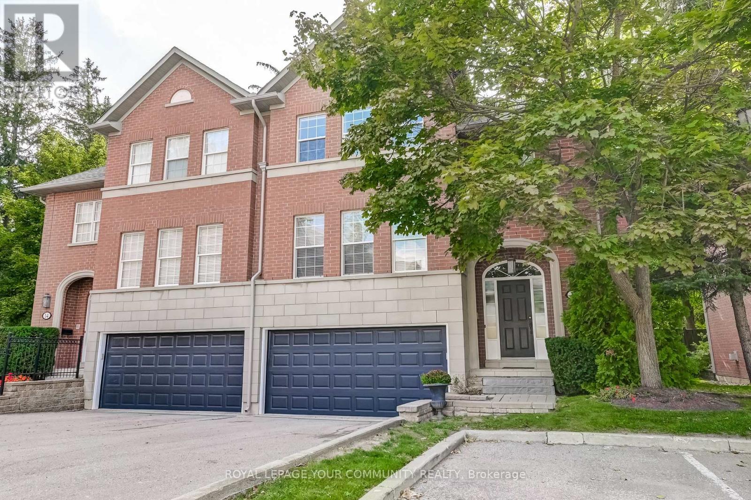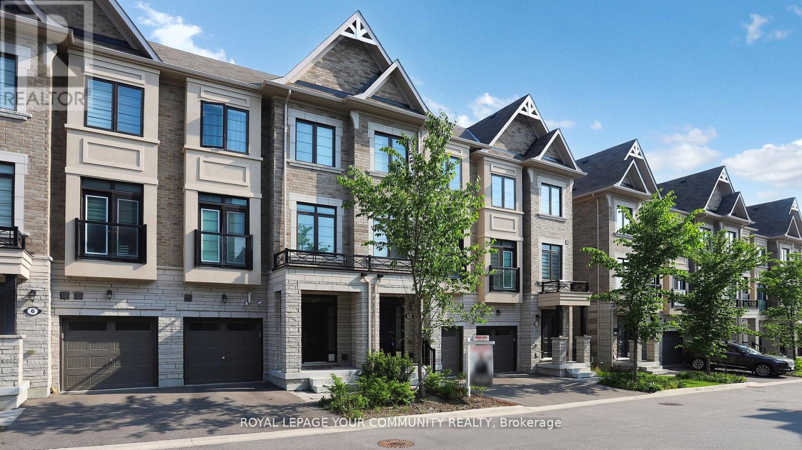182 Oxford Street
Richmond Hill, Ontario
Welcome to 182 Oxford Street, not just a house, but a home. Step inside and feel the embrace of a home custom built by its owner with quality materials and superior craftmanship. For years it has been the backdrop for cherished family moments and traditions. Now this home is ready for its next story to be told. This Mill Pond home offers endless possibilities. A Scarlet O'Hara staircase greets you and a large skylight bathes the foyer in natural light. The bright, spacious floor plan features generously sized principal rooms, providing ample living space for a growing family. The main level boasts formal living and dining rooms, a cozy family room off the kitchen with fireplace, an office/den and convenient main-floor laundry with a side entrance. The large eat in kitchen opens onto a deck, perfect for dining al fresco or entertaining, surrounded by mature trees that offer privacy and tranquility. A four-piece main floor bath is advantageous for potential multi-generational living. Upstairs, you will find five bedrooms and three bathrooms, with a large primary bedroom suite offering a private retreat. The unfinished basement adds even more possibilities. A basement apartment can add income potential or multi-generational living options. Enjoy unparalleled convenience just minutes from Mill Pond's scenic walking trails, parks, tennis courts, and top-ranked schools (St. Therese of Lisieux ranked as #1 high school in Ontario) Close to Yonge Street, public transit, shopping, and Mackenzie Health Hospital. This home is ready for your vision! (id:60365)
1691 Corsal Court N
Innisfil, Ontario
Welcome to this stunning 2023-built executive home by Zancor offering 3,595 sq ft of luxury living on a quiet, family-friendly cul-de-sac in one of Alcona's most desirable neighbourhoods! The bright and functional layout includes 6 main floor living areas, an optional main-floor bedroom perfect for multi-generational families or guests, and a chefs kitchen with an oversized island, large pantry, and walk-out to create your dream deck. Upstairs, enjoy 4 large bedrooms, including a luxurious primary retreat with his & hers walk-in closets, and a spa-inspired 5-piece ensuite. Convenience continues with second-floor laundry, no carpet, and a double garage. With no sidewalk, you can easily park 4 cars in the driveway. Professionally upgraded throughout, this home features 9 ft ceilings on both the main and basement levels, smooth ceilings on the main floor, new fencing, 200 amp service, tankless water heater, and a spacious walk-out basement with in-law or income potential. This home offers both lifestyle and investment potential a very large basement with rental/in-law suite possibilities, and a location surrounded by exciting growth: The Orbit master-planned community, future GO station, and a planned hospital. Just minutes to Innisfil Beach, marinas, Friday Harbour, schools, and parks. Truly move-in ready perfect for families, multi-generational living, or investors seeking space, comfort, and long-term value. (id:60365)
62 Shieldmark Crescent
Markham, Ontario
*Meticulously Maintained Brick Elevation Residence , Double Car Garage With No Sidewalk Showcases True Pride Of Ownership That Sits On A Premium Impressive Lot With Massive Beautifully Manicured Private Backyard Over 10,000 Sqft*Perfect For Family Gathering ,Entertaining Or Future Expansion *Voluminous Pool Size Lot*Lovingly Upgraded Over The Years By Original Owner*Featuring A Layout That, With Minor Modifications, Offers Rental Income Potential *Above Grade Windows In Lower Level & Wet Bar* Gleaming Hardwood Floors On Main Level With Large Picture Window That Floods The Space In Natural Daylight, Bright, Spacious Open Concept Living/Dining Space Leads To The Kitchen With An Eat-In Breakfast Area & Walk-Out To The Deck Garden*Nice Long Hallway Allowing Perfect Separation Between Bedrooms Designed For Comfort & Style*It's An Outstanding Opportunity For Young Families ,Downsizers & Investors Alike*Ideally Tucked Away On A Quiet ,Child Friendly Crescent*Walking Distance To Yonge St*The Royal Orchard Community Is Renowned For Its Mature Tree-Lined Streets, Proximity To Top-Rated Schools, Golf Courses, Parks ,Easy Access To Highways, Transit, Future Subway With Approved Stop At Yonge/Royal Orchard, Currently 1 Bus To Finch Station & York University Making It An Exceptional Place To Call Home!*Rare Opportunity To Own A Well Cared Home In Highly Desirable Location*Fantastic Entry Level Home To Detached Property With Premium Lot ,Location ,Opportunity With Endless Potential!*A MUST SEE!* (id:60365)
383 Paradelle Drive
Richmond Hill, Ontario
Explore This Magnificent Home Set On A Premium Lot Backing Onto A Serene Conservation Area With Very Own Private Backyard Oasis Featuring An Inground Pool, Outdoor Kitchen & Oversized 3 Car Garage. Step inside to discover a thoughtfully designed layout with soaring ceilings, expansive windows, and an elegant circular staircase that sets a sophisticated tone. The chefs kitchen is a true centerpiece, boasting a large centre island, built-in appliances, ample cabinetry, and stylish backsplash. Enjoy seamless indoor-outdoor living with a convenient walkout from the kitchen directly to the terrace overlooking the huge backyard designed for both relaxation and entertaining, featuring a large inground pool, a custom stone outdoor kitchen with built-in grill and wood-fired oven, wet bar, and a spacious terrace surrounded by mature trees and breathtaking natural scenery. Upstairs, the expansive primary retreat features a large walk-in closet with custom organizers and a spa-like 5-piece ensuite with a soaking tub and frameless glass shower. Four additional bedrooms offer comfort and flexibility for growing families. The finished lower level expands your living space with high ceilings, pot lights, large windows, and a walkout to the backyard. It includes a second full kitchen, wet bar, full-size fridge, recreation room with a second fireplace. Set on a quiet street in the sought-after Oak Ridges community, this gem is close to the serene Lake Wilcox Park & Community Centre,all amenities,public&private schools,golf courses,Hwy400,GO Station & more. Includes: Built-in stainless steel appliances: 2 fridges, cooktop, oven, dishwasher & bar fridge. Outdoor grill & fireplace, hot tub, pool liner & equipment. Central vac, alarm system, CAC & furnace. (id:60365)
7 London Pride Drive
Richmond Hill, Ontario
Welcome to 7 London Pride Dr - a beautifully renovated home tucked into a quiet, family-oriented neighbourhood in Richmond Hill. This 3+1 bedroom, 4-bath residence features a bright, open-concept layout with quality finishes throughout. The updated kitchen, contemporary bathrooms, and hardwood floors highlight a true attention to detail. The fully finished basement offers additional living space with a bonus office/bedroom and full bath. Enjoy a private, landscaped backyard ideal for both relaxing and entertaining. Steps to parks, trails, top-ranked schools, and transit. A move-in ready home you'll be proud to call your own. (id:60365)
65 Worthington Avenue
Richmond Hill, Ontario
Stunning Executive Home in Wycliffe Estates! This fully renovated home blends luxury and functionality with thoughtful upgrades from top to bottom. Located in the prestigious Wycliffe Estates, the property features a main floor office, spacious master with en-suite, updated main bathroom, and hardwood flooring throughout the main level. Enjoy amazing curb appeal and a south-facing backyard oasis complete with a gazebo, flagstone patio, and beautifully manicured gardens. The home includes two fully upgraded kitchens with top-of-the-line stainless steel appliances (main floor and basement), two laundry areas, and pot lights throughout all levels. 2 Bedrooms With Full kitchen and 3 pcs Bathroom for in-law Suite. Upgrades include: roof, furnace exterior finishes, landscaping, engineered hard wood, stairs, All bathrooms, the Basement and more truly move-in ready! Located steps to conservation walking trails, Lake Wilcox, a state-of-the-art community center, bike paths, adult learning center, and just minutes to Hwy 404 for easy commuting. (id:60365)
11 Jondan Crescent
Markham, Ontario
Gorgeous Renovated & Move-In Ready 2-Storey Home in Prime Thornhill!Stunning 3+1 bedroom, 4 bath, south-facing family home with 2-car garage on a quiet, child-friendly, tree-lined crescent. Located in the heart of Thornhilljust minutes to top-ranked schools, GO Train, future TTC subway, highways, parks, ravines, shopping & more!Beautifully renovated with luxurious finishes throughout: engineered hardwood floors on main & 2nd level, smooth ceilings, crown moulding, pot lights, maple staircase with glass railing. Gorgeous chefs kitchen with granite counters, custom backsplash, top-of-the-line appliances & premium cabinetry. Spa-inspired 7-pc ensuite in oversized primary retreat with walk-in closets & organizers.Finished open-concept basement features 4th bedroom, 4-pc bath, built-in media console with surround sound, wet bar w/ mini fridge & wine cooler, plus custom B/I desk & bookcase. Upgraded composite deck with glass railing. Professionally landscaped with outdoor lighting. Exceptional curb appeal. A truly gorgeous home in a highly sought-after location! Originally a 4-bedroom layout, now thoughtfully converted into a spacious 3-bedroom design with 2 full baths upstairs, including a luxurious 7-piece ensuite. Main floor family room can easily be used as a 4th bedroom ideal for in-laws or those needing a main-floor bedroom. Newer Roof, A/C (2019), Furnace (2019). (id:60365)
56 William Bartlett Drive
Markham, Ontario
Don't Miss Out This Gorgeous Corner-Lot Home In Highly Demanded Berczy / Upper Unionville! Premium Elevation By Arista Homes W/All Stone Exterior & 9Ft Ceilings On Main & 2nd. Functional Layout W/4 Bdrms With Ensuite Access. Office room on main floor also can easily convert to a bedroom, great idea for senior family members. Family-Size Kitchen W/Quartz Counters, S/S Appliances, Custom Backsplash & Walkout To Deck Overlooking Private Yard. Hdwd Flrs & Potlights Thru-Out. Finished Bsmt W/2 Bdrms, Full Bath & Large Rec Area Perfect For In-Laws/Guests. Top Notch School District Steps To Pierre Elliott Trudeau HS & Beckett Farm PS. Close To Parks, GO Transit, Unionville Main St & More! You Will Fall In Love With This Home! (id:60365)
10 Macrill Road
Markham, Ontario
Welcome to this fantastic home in prestigious Cachet! First time offered for sale, this pride of ownership property sits on a premium lot with triple car garage, boasting over 4,600 sq.ft. of total living space, great curb appeal, and more than $300K in upgrades and renovations over the years. Featuring bright and airy layout with separate living and dining rooms, main floor library, and a large family room with fireplace and bay window, 4 spacious bedrooms, including primary suite with two walk-in closets, second bedroom with 4pc ensuite, and a 4pc semi-ensuite shared by the third and fourth bedrooms. Completely renovated chef's kitchen showcases a large centre island, high-end appliances, custom-built cabinets with organizers, oversized patio door with a built-in screen and motorized sunshade curtains. newer energy-efficient windows, premium engineered laminate flooring on the second floor and in the dining/living rooms, 24"x24" tiles in the hallway and kitchen. two staircases to the basement. professional landscaping with interlock driveway and walkways, private backyard perfect for entertaining featuring a massive TREX 14x40 deck lined with 12 flower boxes. lush perennial gardens with Japanese maple trees. Front-lawn irrigation and lighting system, fresh paint throughout, water softener, and kitchen water filter. The finished basement offers even more living space and ample storage. Top-ranked school district (Pierre Elliott Trudeau High School, St. Augustine Catholic High School, Unionville High School), close to GO Transit, Highway 404, CF Markville Mall, grocery stores, parks, ponds, community centres, and more. Just move in and enjoy (id:60365)
15 - 8038 Yonge Street
Vaughan, Ontario
8038 Yonge Street, Townhouse 15 The Windsor Model. Welcome to 'Kingsmere', an exclusive enclave of only 27 executive townhomes in prestigious Olde Thornhill. Rarely offered, this coveted Windsor model is a sun-filled end unit, designed with timeless Georgian architecture and the feel of a semi-detached home. Perfectly positioned on the west side of the community, this residence combines elegance, functionality, and unbeatable convenience. Step inside and experience 9-foot ceilings with crown mouldings, elegant oak railings, and a warm, inviting flow throughout. The home offers three gas fireplaces to create cozy moments, a Juliette balcony off the kitchen, and a sunlit cathedral ceiling in the primary bedroom that elevates everyday living. A skylight in the ensuite bathroom floods the space with natural light, while built-in shelving and cabinetry on either side of the gas fireplace in the living room and great room add both character and practicality. The outdoor terrace extends your entertaining space with a gas BBQ hookup, while maintenance fees include cable and internet, making life here as effortless as it is refined. 'Kingsmere' offers more than just a home -it's a lifestyle. Enjoy being just minutes from Hwy 7, 407, and Finch Subway, with the Thornhill Country Club and Toronto Ladies Golf Club only a short stroll away. Walk to public transit, shops, and restaurants, all while tucked away in a serene private community. This is a rare opportunity to own a Windsor model in an address that is as exclusive as it is timeless. (id:60365)
2 Bunn Court
Aurora, Ontario
Location, Location, Brand New Exceptional Custom Built Transitional Home |Over 3400 Sq. Ft. of Living Space Featuring 4 Bedrooms 4 Baths, 2 Car Garage | Luxurious Finishing's |10Ft Ceilings on Main, 9 Ft Ceilings on 2nd & Basement Levels | 7" Hardwood Flooring | 24x48 Porcelain Tiles | Quartz Countertops | Custom Cabinetry | Open Concept Floorplan Custom Chef Kitchen | Centre Island |Stone Countertops | Walk-In Pantry |Oversized Windows | Garden Door to Custom Built Over-Sized Deck with Stairs to Back Yard |Custom Cabinetry with Fireplace in Great Room | Main Floor Den | Mudroom with Walk-In Closet & Service Entrance to Garage | Convenient 2nd Floor Laundry Room, Cabinetry & Laundry Sink | Lookout Windows in Basement | Premium Pie Shaped Lot | Backyard Conservation Views | Spacious Side Yard | Newly Landscaped Front Yard and Paved Driveway |Too Many Features to List | 7 Year Tarion Warranty | Close to Magna Golf Course & Amenities Nearby | A Must See! (id:60365)
10 William Adams Lane
Richmond Hill, Ontario
Elegant, Sun-Filled Townhome in Prestigious Rouge Woods! This beautifully upgraded,south-facing residence offers 2,377 sq.ft. of refined living space, ideally set back from the main road for peace and privacy. Soaring 9' ceilings on the main and second levels,complemented by a striking 10' tray ceiling in the primary bedroom, enhance the airy, open feel. Enjoy stylish laminate flooring throughout, and a chef-inspired kitchen featuring granite countertops, sleek backsplash, LED pot lights, a generous centre island, and premium stainless steel appliances perfect for both everyday living and sophisticated entertaining. The open-concept living and dining rooms offer an inviting ambiance, while the expansive primary suite boasts a walk-in closet and spa-like ensuite. The professionally finished basement includes a 3-pc bath and private garage access to the main floor ideal for creating a stylish in-law or guest suite with kitchen. Added conveniences include a third-floor laundry and rough-in for a second laundry in the basement. Recently painted in fresh, modern tones. Steps to Richmond Green Sports Centre, top-rated schools, Costco, Home Depot, GO Station, parks, and Hwy 404. A true blend of comfort, style, and versatility in a high-demand community! (id:60365)

