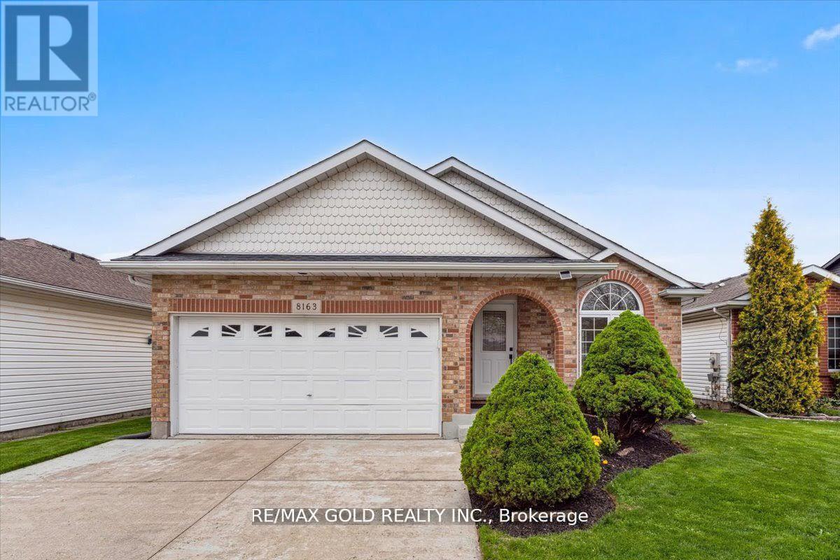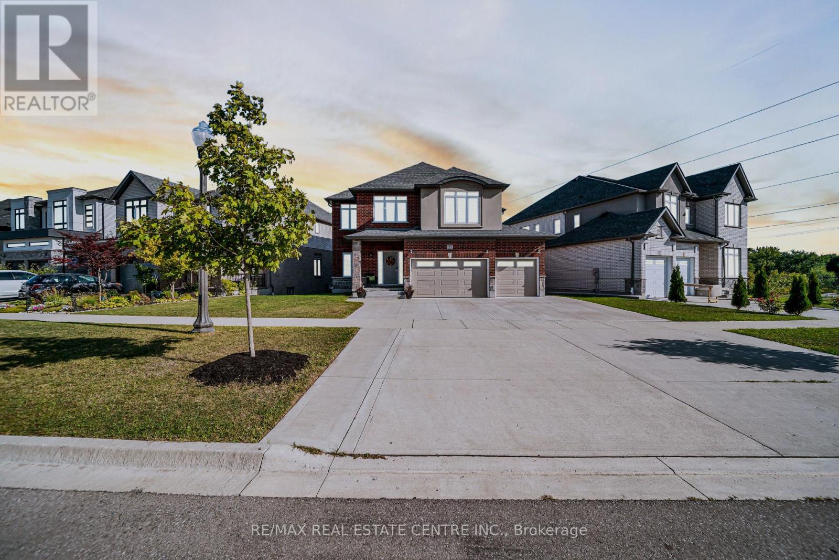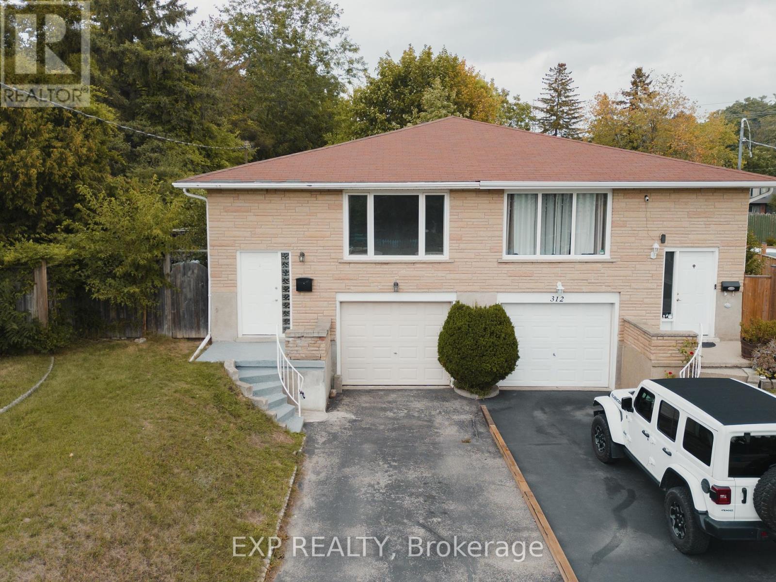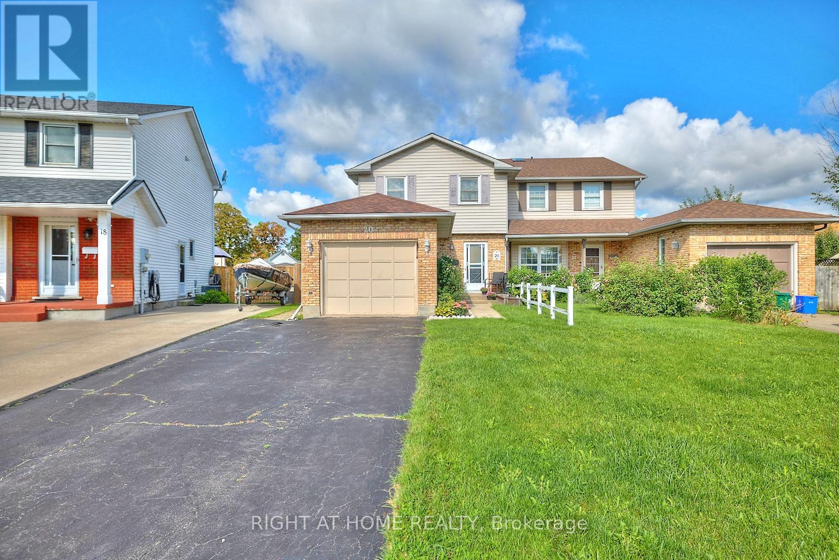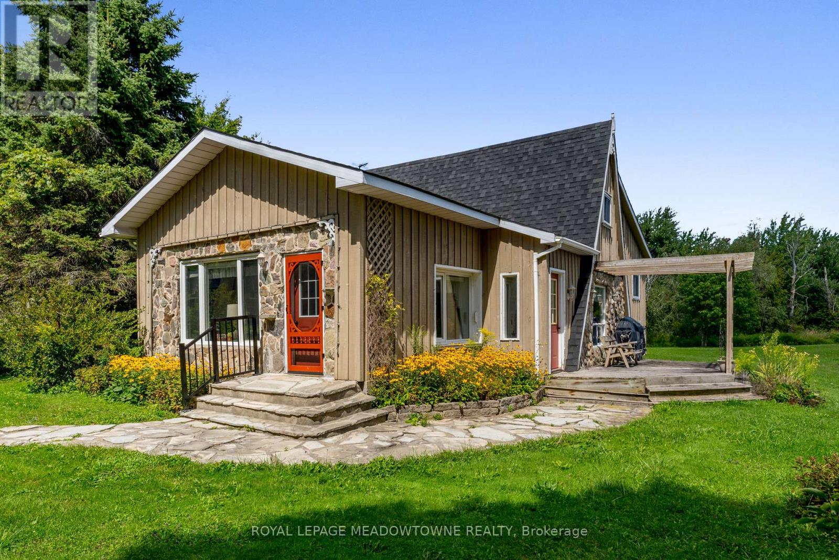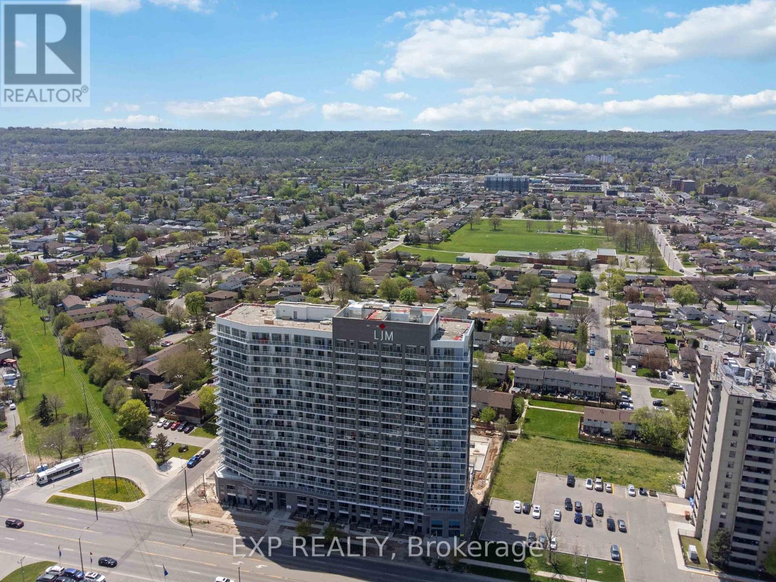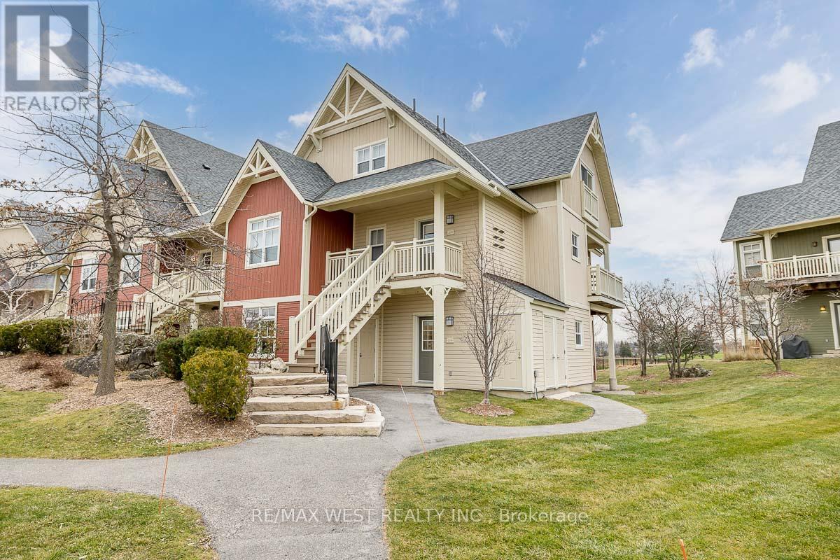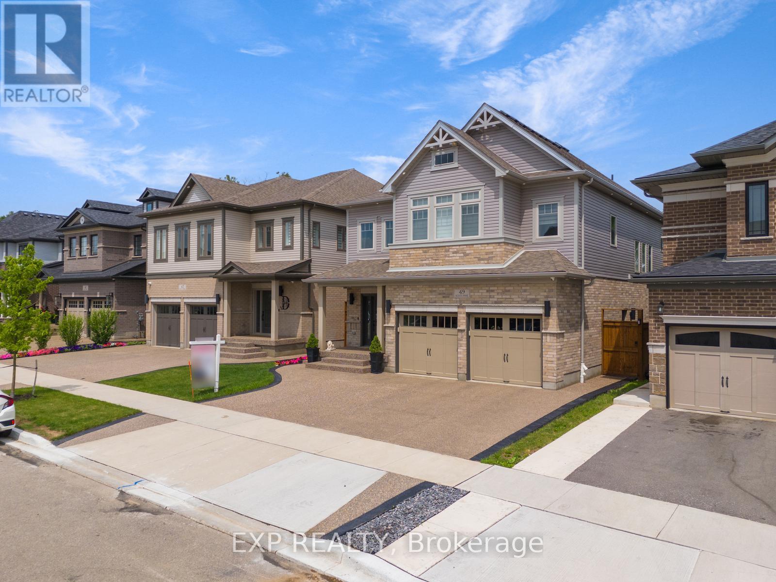8163 Harvest Crescent
Niagara Falls, Ontario
Two full washrooms in the main floor, two car garage, well updated well maintained. Welcome to this beautifully maintained bungalow, perfectly situated in one of Niagara Falls most mature and family-oriented communities. Offering comfort, space, and modern updates, this home is ideal for families looking to settle in a peaceful yet convenient location. Step inside to discover a bright and spacious open-concept living and dining area, flooded with natural light from large windows. The updated kitchen features sleek countertops and ample cabinetry, making it both stylish and functional for everyday living and entertaining. The main floor boasts three generously sized bedrooms, each with large windows that provide an abundance of natural light. The recently upgraded flooring adds a fresh, modern touch throughout. You'll also find an updated, spacious washroom designed for both comfort and practicality. The fully finished basement offers a large living space, perfect for a family room, home theatre, or recreation area, along with an additional bedroom and full washroom ideal for guests, in-laws, or growing families. Enjoy the convenience of a two-car garage and a location that's hard to beat just minutes from shopping centers, major intersections, and highly rated schools. Commuting is a breeze with easy access to Well and, Thorold, and St. Catharines. Don't miss the opportunity to make this stunning property your new home. Schedule your visit today you won't want to miss it! (id:60365)
317 Blair Creek Drive
Kitchener, Ontario
Luxury Living Awaits at 317 Blair Creek Drive Kitcheners Most Coveted Address Welcome to 317 Blair Creek Drive, an executive residence nestled in one of Kitcheners most prestigious and sought-after neighborhoods. Ideally located just 2 minutes from Highway 401, this exceptional home by Grandview Homes offers the ultimate in upscale living, convenience, and privacy. Boasting a total of 6 bedrooms and 4.5 bathrooms, this meticulously designed home features 4 spacious bedrooms and 3.5 elegant baths across the main and upper levels. The fully legal walkout basement apartment includes 2 additional bedrooms, a full bath, and a private entrance, making it ideal for multigenerational living, guests, or executive rental income. With its abundant natural light and open layout, the lower level feels just like a main floor suite. The exterior is equally impressive, offering extensive parking for up to 11 vehiclesa rare and valuable luxury in this area. Step outside to an expansive 26' x 15' custom deck, the perfect outdoor retreat for upscale entertaining, al fresco dining, or quiet evenings under the stars with family and friends. Every element of this home has been carefully crafted to offer both functionality and refined living. (id:60365)
310 Southill Drive
Kitchener, Ontario
Welcome to 310 Southill Drive, Kitchener. Immaculately kept and situated on a spacious deep lot, this property offers both comfort and functionality. The wide driveway easily accommodates three cars, plus an additional space in the attached garage. Inside, you'll find a bright and welcoming main floor featuring a well-kept kitchen, a stylishly updated bathroom, and three bedrooms. The finished basement is accessible both through the garage and a separate back entrance, offering excellent potential for a bachelor suite or in-law setup. With a rough-in for an additional bathroom and plenty of storage, the basement adds incredible versatility to the home. Step outside and enjoy the deck off the kitchen, perfect for BBQs and relaxing evenings in your private backyard. Families will love the location, close to schools, public parks, and scenic walking trails, all within a friendly and family-oriented neighbourhood. Commuters will appreciate the quick access to Highway 401 and 7/8, while shopping, restaurants, and transit connections at Fairway Park Mall and the LRT depot are just minutes away. Whether youre searching for afamily home or an investment opportunity, 310 Southill Drive is ready to welcome you. (id:60365)
20 Station Street
Welland, Ontario
Welcome to this fantastic, cozy, semi-detached home located on a quiet cul-de sac in the heart of Welland. It has 3 generous sized bedrooms and 3 washrooms, one with double sink vanity, fully renovated, no carpets, stainless steel appliances, fireplace, and a very functional layout with a spacious office nook for your home office. For lovers of nature, the Canal walking path and a green space is just minutes away for your pleasure walk or jogging. Strategically located close to all necessary amenities for your convenience, and about 20 minutes away from the Horseshoe Falls. A beautiful deck on a privately fenced backyard is available for your relaxation and entertaining, central vacuum and garage door opener for your convenience. Don't miss out on this gem of a property. (id:60365)
171 Resurrection Drive
Kitchener, Ontario
Welcome to 171 Resurrection Drive, Kitchener a beautifully upgraded, move-in ready home backing on to tranquil greenspace with a fully finished walk-out basement and approximately $100,000 in upgrades completed over the past four years. This impressive property boasts exceptional curb appeal with an extended concrete driveway (2021), elegant concrete side path with circular seating and IP65 lighting(2024), and a fully fenced yard with concrete stairs for easy backyard access. Step inside to discover rich finishes like new laminate flooring (2021), a newly added 2nd upper-floor bathroom (2021), and a fully renovated ensuite with the primary bedroom (2024). The main level welcomes you with formal living and dining spaces featuring accent walls (2024) and pot lights (2021), while the tiled kitchen opens to a large deck overlooking serene greenery perfect for entertaining or unwinding. Upstairs offers generously sized bedrooms, a dedicated prayer room (2021), and convenient second-floor laundry. The walk-out basement includes a bright rec room, a bedroom, two offices, a gas fireplace, and a 3-piece bath ideal for extended family or work-from-home needs. Additional upgrades include carpet on stairs (2024), new HVAC with heat pump (2023), a tankless water heater (2025, rented), new kitchen appliances (2022), water softener and RO system (2023), and both interior and exterior pot lights (2021). Located steps from parks, trails, shopping, and minutes to Ira Needles Blvd, this home blends comfort, functionality, and prime location in one outstanding package (id:60365)
496 Burnham Manor Court
Cobourg, Ontario
Located just steps from Lake Ontario and Cobourg's scenic waterfront trails, this spacious 3+1 bedroom, plus basement office, 3 bathroom, 4 level back split is set on a quiet cul de sac in the desirable west end waterfront neighbourhood. The private fenced yard, surrounded by mature trees, includes a covered deck accessed from the kitchen through walkout sliding doors, providing an ideal space for outdoor dining or relaxation. Inside, the home has been thoughtfully updated. Recent improvements include new laminate flooring, fresh paint throughout, and refinished bathrooms. The kitchen offers quartz counters, an espresso butcher block accent countertop, refreshed cabinetry, and updated lighting. The main floor includes a bright living room and open dining area, while the lower level family room features a gas fireplace. The fully finished basement includes a bedroom, office with closet, full bathroom, laundry area, and a flexible entertainment space with a bar. Additional updates include a new garage door, sealed driveway, modern switches and fixtures, stylish exterior lighting, and a freshly painted covered deck. The gardens feature lilacs, rose bushes, perennial beds, and a mature mulberry tree. Families will appreciate proximity to schools. Burnham Public School is about a ten minute walk, and Terry Fox Public School is five minutes by car. Secondary students attend Cobourg Collegiate Institute. French-language options include École élémentaire Viola-Léger and ÉS Ronald-Marion. The area includes four parks and twelve recreational facilities within a twenty minute walk, with nearby green spaces such as Sinclair Park, Lionel Tut Gutteridge Park, and Monks Cove Park.Northumberland Hills Hospital, a fire station, and police station are all within two kilometres. Public transit is nearby, and the Cobourg VIA Rail station is a nineteen minute walk. Highway 401 is easily accessible. (id:60365)
52 Thatcher Drive
Guelph, Ontario
Welcome to your brand-new, never-lived-in 2-bedroom, 2-bathroom condo townhouse by Fusion Homes a home that's not just move-in ready, but lifestyle ready. Step inside and immediately feel the flow of the bright, open-concept layout. The kitchen is pure sophistication with stainless steel appliances, quartz countertops, and a sleek backsplash that makes a statement. The primary suite? Its a true retreat complete with a spacious walk-in closet, a spa-like 3-piece ensuite, and a private balcony where floor-to-ceiling glass sliders flood the space with natural light. Here's what sets this one apart: not only do you have your own front entry, but there's also a separate rear entrance that connects directly to the main road talk about convenience and flexibility. Location couldn't be better you're surrounded by parks, schools, shopping, golf, and just minutes from the University of Guelph and Guelph Central GO. Parking included, lifestyle guaranteed. This is modern living, designed for the way you want to live today. (id:60365)
5139 Ninth Line
Erin, Ontario
Hidden Gem - quaint 3 bedroom stone & board & batten home on 13 private acres. Flat land with open fields, pond & forest. Many options to live, use as a rental property or perhaps the best one is to build your country dream home at the end of a long private drive. The south Erin location is a commuters dream with close access to highway access & GO train yet a peaceful setting to unwind. The shops of the growing community of Erin are minutes away. Several outbuildings include 42 x 40 barn/shed, garage & garden shed. This size parcel of buildable land in a pretty setting - country close to the city is a rare find. (id:60365)
1006 - 2782 Barton Street E
Hamilton, Ontario
Welcome to this beautifully designed 2-bedroom, 2-bathroom condo, featuring a large balcony that offers seamlessindoor-outdoor living. The open-concept kitchen, living, and dining area is flooded with natural light fromfloor-to-ceiling windows, creating a warm and inviting atmosphere.The kitchen is equipped with stone countertops,stainless steel appliances, sleek cabinetry and ample space for setting up a Dining table, perfect for cooking andentertaining. The primary suite includes a walk-in closet and private ensuite, while the second bedroom offers itsown spacious layout with easy access to the second full bath. Also includes an underground parking space and afull-size locker unit, giving you the bonus of extra storage. Building amenities are top-tier and designed for bothconvenience and lifestyle: a modern gym, an elegant party room with kitchen, secure bike storage, outdoor BBQarea, EV charging stations to meet your day-to-day needs. Perfectly situated near public transit, major highways,shopping centres, dining options, and upcoming infrastructure developments, this location combines cityaccessibility with long-term investment potential. (id:60365)
B - 210 Samuelson Street
Cambridge, Ontario
Own Your Grocery Store with Meat Shop in Busy Cambridge Location Only $98,000! Take advantage of this turnkey opportunity to own a well-established grocery store with a meat shop in a high-traffic area of Cambridge all for just $98,000! This 1,300 sq ft retail space offers excellent visibility and convenience, featuring six dedicated parking spaces for customers. The store is equipped with a walk-in fridge to keep your supplies fresh and includes a fully equipped meat station, ready for immediate operation. The sale also includes all inventory, making it easy for a new owner to hit the ground running. With a strong base of loyal customers and a prime location with high foot and vehicle traffic, this business offers solid potential and immediate income. This is a priced-to-sell opportunity ideal for entrepreneurs or investors looking to take over a thriving, ready-to-run business without the hassle of starting from scratch. (id:60365)
119 - 125 Fairway Court
Blue Mountains, Ontario
Experience True Four-Season Living at Blue Mountains Rivergrass Community! Welcome to this beautifully updated ground-floor end unit in the highly sought-after Rivergrass community at Blue Mountain. Fully furnished and move-in ready, this turnkey property is the perfect blend of personal retreat and smart investment opportunity. Whether you're seeking a year-round residence, a weekend getaway, or a profitable short-term rental, this unique unit offers flexibility and ease. As part of the rental program, owners can earn up to $60,000 annually in gross income with full property management services including booking, guest communication, cleaning, and maintenance. Simply let the team know when you want to enjoy it yourself, and they'll have everything ready for your arrival. Inside, you'll find a bright, open-concept layout with 2 spacious bedrooms, 2 full bathrooms, and generous living spaces. The south-facing living room features oversized windows and a cozy gas fireplace, perfect for après-ski relaxation. The adjacent dining area flows seamlessly into the modern kitchen ideal for entertaining or family meals. Step outside to your wraparound patio, perfect for BBQs and unwinding any time of year. Just steps away are the year-round hot tub and seasonal outdoor pool, offering resort-style amenities right at your doorstep. Additional highlights include: Private exterior storage closet, only a 10-minute walk to Blue Mountain Village, shuttle service available directly from your door, close proximity to Monterra Golf, Blue Mountain Resort, and the private Blue Mountain Beach Club. This is the closest unit to the Blue Mountain shuttle stop, making it even more convenient for guests and owners alike. (id:60365)
49 Scots Pine Trail
Kitchener, Ontario
**LEGAL DUPLEX** Welcome to 49 Scots Pine Trail, Kitchener an exceptional residence in the prestigious Huron Park community! This impressive 6-bedroom, 5-bathroom detached home offers over 4480 sq ft of luxurious living space, including approximately 1,180 sq ft of fully finished legal basement, perfect for large families, multigenerational households, or savvy investors seeking strong income potential. ** Highlights Include: Soaring 9-foot ceilings on both main and second floors, creating an expansive, airy ambiance. Fully Legal 2-bedroom Basement Apartment, ideal for generating additional income. Separate Basement Office, excellent for remote work or easily convertible into a third living unit. Private Backyard Oasis with no rear neighbors, featuring durable, low-maintenance concrete landscaping for effortless outdoor entertaining. Exposed Concrete 3-Car Driveway, blending style and practicality seamlessly. Gourmet Kitchen with an elegant, show-stopping 10- ft island, modern finishes, and sleek pot lights throughout. Extended Appliance Warranty providing worry-free ownership through 2026. Advanced Smart Camera Security System, offering enhanced safety and peace of mind. ** Prime Location: Conveniently situated minutes away from highly rated schools, Huron Natural Area, Fairview Park Mall, Sunrise Shopping Centre, and easy access to major highways 401, 7, and 8. This home isnt just a residenceits a lifestyle upgrade and a robust investment opportunity in one of Kitcheners most desirable neighborhoods. ** This is a linked property.** (id:60365)

