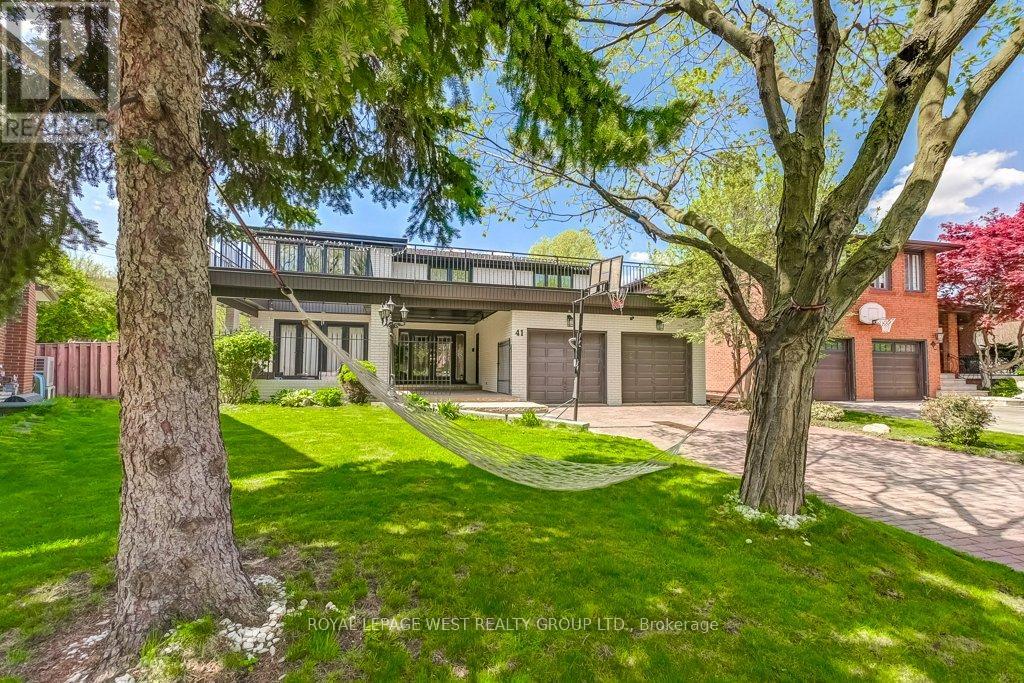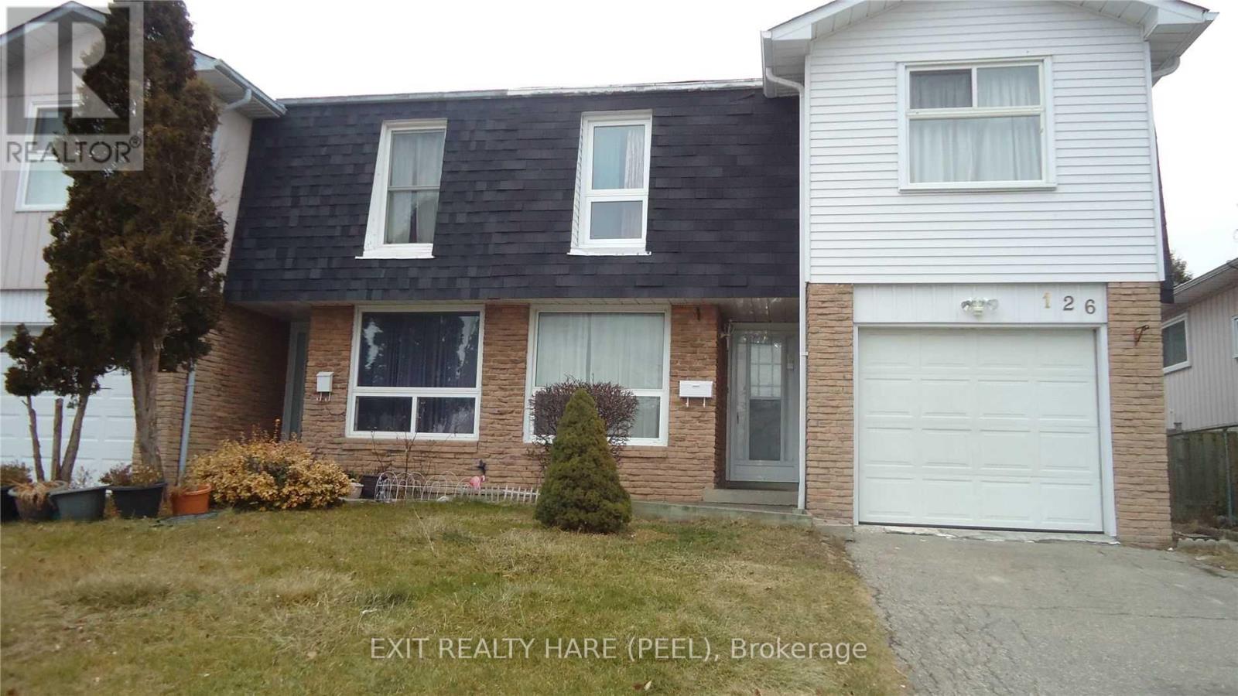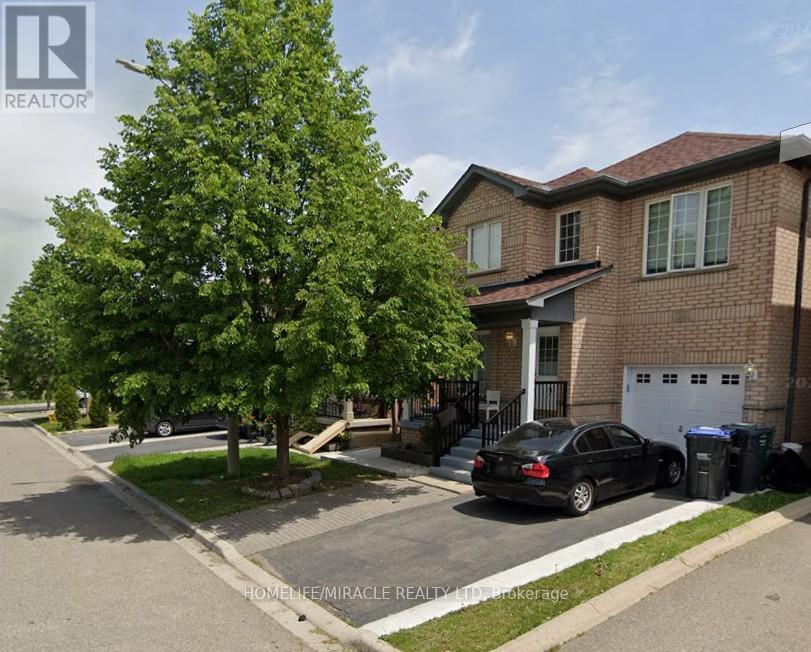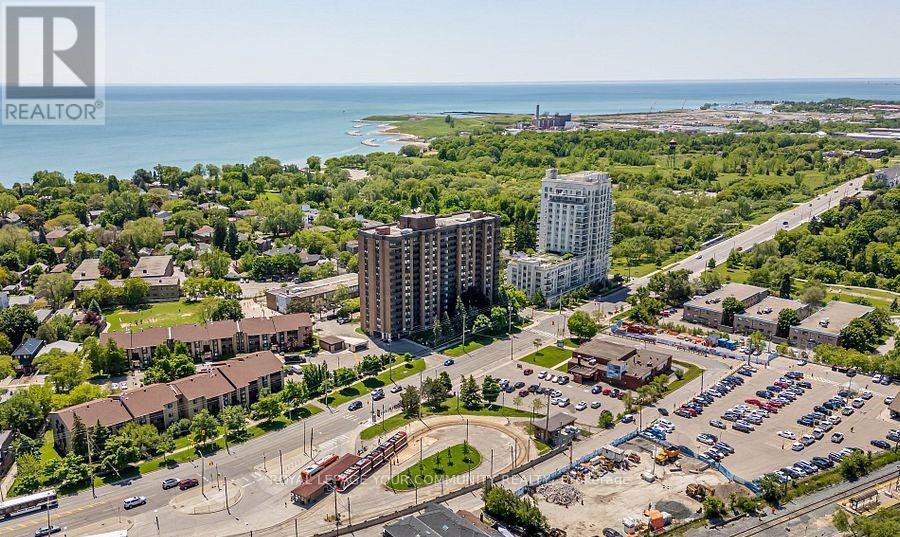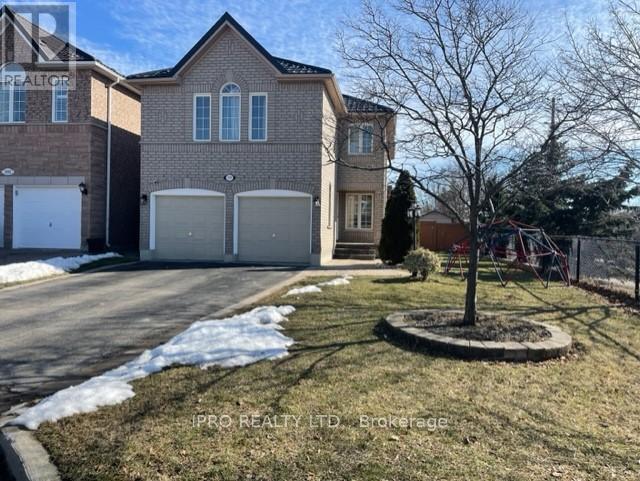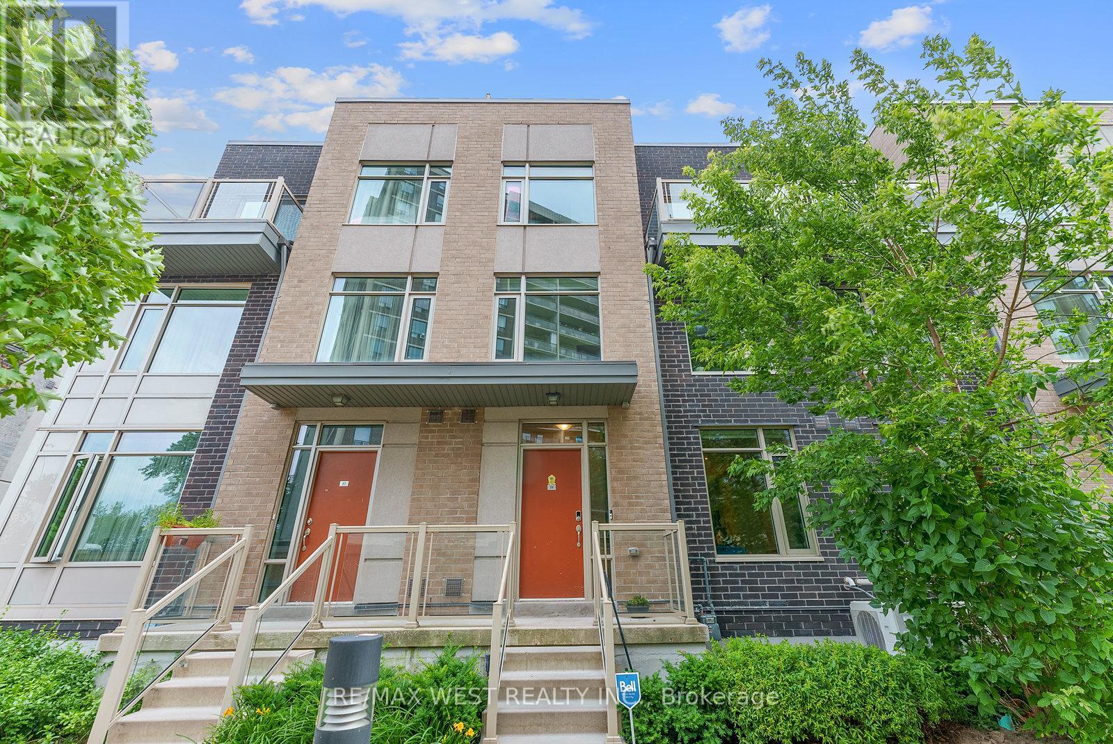133 Main Street S
Halton Hills, Ontario
A flag stone walk, gorgeous gardens/landscaping and an inviting covered front porch welcome you to this one-of-a-kind home in the sought-after downtown/park district of Georgetown. Amazing opportunity! Live and work from home in this beautifully maintained home that enjoys DC-1 zoning which provides for a variety of home occupations. A grand foyer with gorgeous wood trim, doors and an eye-catching staircase (all Maple) set the stage for this charming yet elegant character home that has been loved and well-maintained by the current owner for many years. The main level features a spacious living room with toasty gas fireplace, formal dining room with built-in corner glass cabinet, beautifully updated kitchen with granite counter and a sun room with walkout to a composite deck overlooking the gorgeous and very private fenced yard. The upper-level offers 4 good-sized bedrooms, all with ample closet space, walk-in linen closet and a 4-piece bathroom. The lower level enjoys a separate entrance from the yard (perfect for home occupation), rec room with gas fireplace, 3-piece bathroom, laundry, storage and cold storage. Situated on a large corner lot with mature grounds and lovely patio area this home is truly a rare and special offering. Great location. Steps to downtown shops, seasonal farmers market, restaurants, library, schools, parks, fairgrounds, trail/boardwalk and more. (id:60365)
15 Kirkwood Crescent
Caledon, Ontario
Welcome to this Charming 3 Bedroom Bungalow in the sought after subdivision of Valleywood. This well maintained home is located in a great neighborhood, just minutes away from shops, restaurants, and essential amenities. This spacious home has been freshly painted, it sits on a Beautiful Walkout Ravine Lot on a quiet street. Inviting Open Foyer with tons of Natural Light leading to the Bright eat in Kitchen with walk out to deck. Large Family room with three sided gas fire place overlooking the forested backyard. Large Living/Dining Room great for entertaining. Spacious Primary bedroom with ensuite and walk in closet. Main Floor Laundry with Access to Large Two Car Garage with ample storage space. Landscaped front garden with interlocking walkway and inground sprinkler system. Spacious Walkout Basement with a added ceiling height, awaiting your finishing touches, great for in-law suite or potential rental income. A Great Place to Call Home! (id:60365)
41 Vancho Crescent
Toronto, Ontario
Welcome to 41 Vancho an Entertainer's Home that Widens to 80 Ft at Mid Way. Drive up to this Cul-De-Sac Shaped Street. Enter the Grand Foyer with views to the 2nd Floor. Your Eyes Will Quickly Veer To the Right because the POOL will Captivate your Interest. Every Room Is Generous in Size and Thoughtfully Laid Out. Some Kitchen Appliances were replaced in 2023. The Huge Solarium Is a Gathering Place to Eat, Do Yoga. It's Bright and Cheerful Even On Cloudy Days. Fireplace Insert and Built-ins In the Family Room Exude True Craftsmanship. The Formal Living Room Opens Up to the Dining Room For Easy Entertaining Providing a Second Walkout to the Backyard. Main Level Laundry/Washroom and Easy Garage Access Off Front Door. The 4 Bedrooms Upstairs and 2 Washrooms are Spacious and Encircle the Hallway. The Primary Bedroom Door Is Tucked Away from the Other Bedrooms. The Stylish Accent Wall Modernizes the Room. Spa Like Ensuite Bathroom Has Double Sinks, Tub & Shower and Adjoins the Walk In Closet. The High Basement Is An Entertainers Dream w/Wood Burning Fireplace, Bar Area, Media Room Space, Exercise Area, Pool Table, Sitting Area, Office Area & Storage Space. It Can Easily be Cornered Off for A 5th Bedroom. The 4th Washroom Has Been Recently Renovated with Double Shower. The Outdoor Space Includes an Unexpected Grassy Side Yard on the West Side of the Home Big Enough for a Trampoline. The POOL and Cabana at the Rear make a Statement. No Homes Look Onto the Pool, Giving You the Privacy You Desire. The Landscaped Gardens, Flower Beds, Provide that Special Factor. EXTRAS: New Roof Shingles 2023. Recent Upgrades Include: Pool Heater, Stonework & Patching, New Pool Cover, Landscaping, Sprinkler, Garage Door Opener, Painting. LOCATION: Walking distance to Highly Rated Richview Collegiate, TTC bus to Bloor St. HWY, Airport, St Georges Golf Course. One of Toronto's most Luxurious Neighbourhoods. (id:60365)
126 Centre Street N
Brampton, Ontario
Discover the Perfect Location: This 4-bedroom home is ideally situated near all amenities. Enjoy the convenience of laminate flooring throughout, a main floor bedroom, and a dining room with a walk-out to a private fenced backyard. Relax in the finished rec room featuring a cozy fireplace. Just a short distance from parks, schools, transportation, downtown Brampton, shopping, and highways. Tenant responsible for 100% of utilities (Hydro, Gas, Water). 24 hours notice required. (id:60365)
26 Roxton Crescent
Brampton, Ontario
Beautiful and spacious 4 bedroom home 3 Bath located in a highly sought after , family-oriented neighborhood Near Go Station And Park. Main Floor Has Spacious Living/Dining And Separate Family Room With Hardwood, Modern kitchen Kitchen With Quartz Countertop, Spacious 3 Bedroom With Den , No Carpet, Hardwood On Main Floor, Big Sitting Area, Beautiful Deck, Oak Stairs, Central Island And Huge Breakfast Area Walk Out To Deck . Enjoy the convenience of nearby parks, community centre, and all major amenities. And Much More! (id:60365)
Second Floor - 82 Lakeshore Road E
Mississauga, Ontario
Second floor space with private door access right from Lakeshore. A bright and versatile commercial unit in one of Mississauga's most dynamic and rapidly evolving neighbourhoods. This open-concept space features expansive windows that flood the interior with natural light all day long, creating a vibrant and inspiring work environment. Ideally situated on the second floor with direct street-level access from Lakeshore, this unit benefits from excellent visibility and foot traffic. The area has undergone a major transformation, with high-rise condos and a variety of new retail tenants bringing fresh energy and clientele to the community. Just steps from the Port Credit GO Station and only two blocks from the waterfront, this location offers unbeatable convenience and lifestyle appeal. 2 tandem parking spaces included. (id:60365)
406 - 33 Whitmer Street
Milton, Ontario
Welome to 33 Whitmer, unit 406, this spacious 2 - Bedroom plus den, 2 bathroom, 2 parking spots unit is located in the highly desirable Greenlife, West end condos. This modern condo boasts a sleek granite kitchen with upgraded cabinetry. Seamlessly flowing into an open - concept living and dining area, perfect for entertaining. Enjoy the benefits of low condo fees and energy -efficent features including geothermal heating solar panels, triple pane glass windows, and ample vistior parking adds to the convenience of this impressive unit. Dont miss this opportunity to own a stylish, eco-friendly condo ina vibrant and growing community. (id:60365)
905 Islington Avenue
Toronto, Ontario
Welcome to this Renovated Multi-generational Home. Includes: 2 Kitchens, 2 Laundry Rooms, 2 Separate Entrances, Private Drive for 3 cars, and 1.5 Detached Garage. A Bright Esthetic w/ Pot Lights & Fixtures Throughout. Closet in Foyer, Modern Wood Plank Floors, White Kitchen, Quartz Counters, Deep Double Sink. Direct Backyard Access to Porch For BBQ. Large Windows in Living Room and 2 Bedrooms w/ Closets. Basement Entry from Backyard Door with a Foyer Landing. Take the Wood Staircase and Enter Into the Kitchen For Easy Grocery Drop Off. Plenty of White Cabinetry for All the Essentials, Quartz Counters, Window Over Deep Sink, A Breakfast Nook and Living Rm With Windows Throughout. 2 more Bedrooms (for a total of 4) with a Closet and Even a Separate Linen Closet Off Bathroom. The 2nd Laundry has Side by Side Appliances. New Full Size Samsung Washing Machine Installed in 2024 and a Deep Laundry Sink Next To The Dryer w/Storage Nook. New Furnace 2024 Lennox High Efficiency and Air Conditioner. The Grassy Backyard Has Cedars Along the North Side For Privacy. A Perfect Location to Access the Highway in Either Direction or Subway Up the Street. Walk to Shops: No Frills, Costco, IKEA, and the Vibrant Restaurant Community Sprawl Along the Queensway. A Short Walk to the Brand New Holy Angels School or Norseman Community. (id:60365)
1608 - 3845 Lake Shore Boulevard W
Toronto, Ontario
Rarely offered 2 bed/1 bath south facing penthouse suite in Lakeshore Park Estates. Outstanding views of outdoors and downtown Toronto from every room. Open concept living and dining area a huge beautifully renovated kitchen. Spacious primary bedroom with an oversized walk in closet and built in shelving. Versatile Second Bedroom, Generous Storage Space., and In-Suite Laundry. Relax on a very Private Balcony With Two Entrances from Living and Master Bedroom. Building offers Sauna, hot tub, gym, craft room and party room. AMAZING Location close to Schools, Directly Across the Street to Long Branch GO Station, Bus, Streetcar & Easy Access to Highway: Gardener/QEW/427, Pearson Airport and Downtown Toronto. Just a Short Walk to Lake Ontario, The Beach, Boardwalk, Marie Curtis Park, Hiking and Waterfront Trails and Lakeview Golf Course. This Special Suite Offers All Modern Conveniences, 2 Parking spots and generous size Locker. Maintenance fees include all Utilities. Amazing Value per Square Foot. Plenty of visitor parking and EV chargers. (id:60365)
Upper - 3194 World Series Court
Mississauga, Ontario
Beautiful spacious 4 Bedrooms Detached House (UPPER FLOOR) in a High Demand Neighbourhood ,Corner lot, tons of day light all over the house, Double Garage, Hardwood on the main floor, Living/Dining Combined, Separate Family Room With High Ceiling, Fire Place, Walk-out to huge Backyard, Walking distance to Lisgar GO Station, Walmart, Shopping Plazas, School, Bus Stop right In front of the house, Open Concept, Newer Stainless Steel Appliances, B/I dishwasher, Separate En-suite Laundry, Child Safe Court, Corner House with 4 parking space, Close to Hwy401 & 407, Occupancy JULY 1st, 2025. (id:60365)
58 - 35 Applewood Lane
Toronto, Ontario
Spectacular Community by Menkes. This townhome is perfect with low maintenance fee and living with its spacious layout featuring 3+1 bedrooms and four bathrooms. Ideal for families or those seeking extra space, it blends comfort with convenience in a desirable neighborhood. More then 200 Sqft of rooftop deck for summer gathering with friends and family. Tastefully Decorated and Maintained. Over 100K In Upgrades. Upgraded Hardwood Staircase, Beautiful Open concept Kitchen, Washrooms and a Fully Finished Basement with Bar Sink And a 3Pc Washroom! All high quality Laminate floors. All Stainless steel appliances. All Closet are custom designed with organized shelf. Master bedroom comes with his and her closet, And spa like En-suite bathroom with soaker tub. Rooftop deck has Natural Gas hookup. located at the Last block of the complex with no townhome in front providing good privacy. Close to Shopping and groceries. Easy Access to Highway 427 and steps to transit. Few minutes drive to airport and downtown Toronto. Close to Centennial park. 2018 built this beautiful home is waiting for you and your family to move in. PRICED TO SELL!! **EXTRAS** Closet organizers in all the bedroom closet. Substantial upgrades by previous Seller and well maintained by the current owners. Status certificate Ready and Pre-listing home inspection available upon request. (id:60365)
478 Wedgewood Drive
Oakville, Ontario
Beautifully Newly renovated Bungalow Detached in a wonderfully High demand Neighbourhood, Close to Wedgewood Creek, All in easy walking distance of some of Oakville's top-notch public and private schools (OTHS, St Mildred's, Linbrook, Maple Grove, St Vincent's, EJ James). Newly Renovated Kitchen with stainless steel appliances, open Concept living/dining rooms, spacious primary bedroom, second bedroom and renovated bathroom with Standing Glass Shower. Lots of Daylight during the day, the lower level features a huge rec/games room, Den for office Room, anda 3-piece bathroom, laundry. water heater rental. This lovely home is looking for wonderful tenants who will appreciate the quality renovations and the Neighbourhood. (id:60365)



