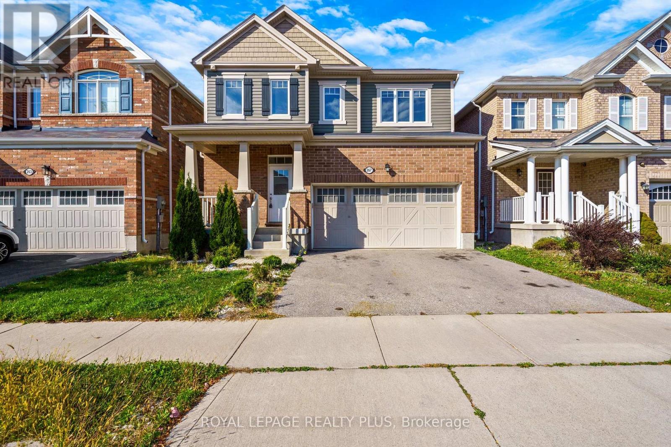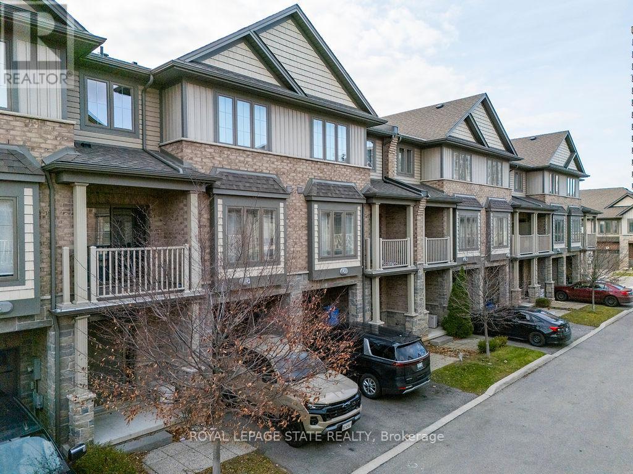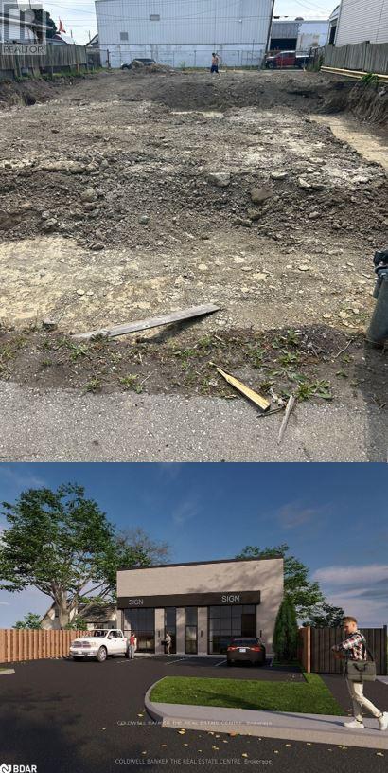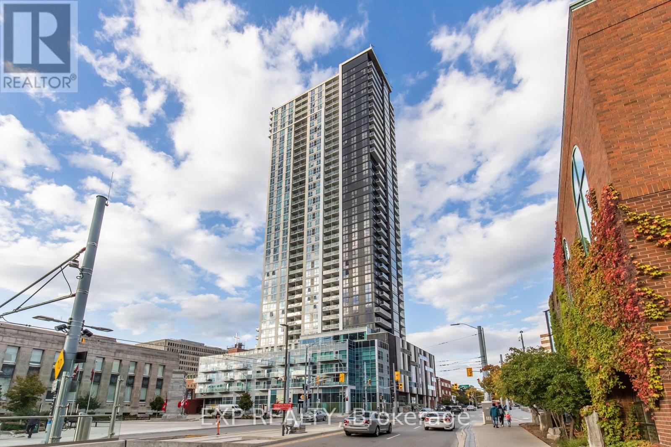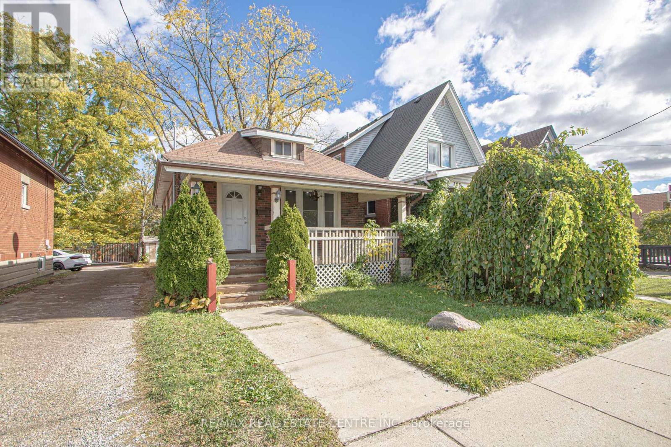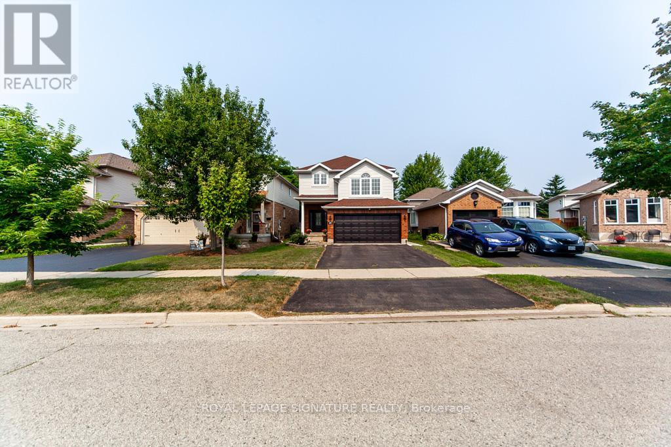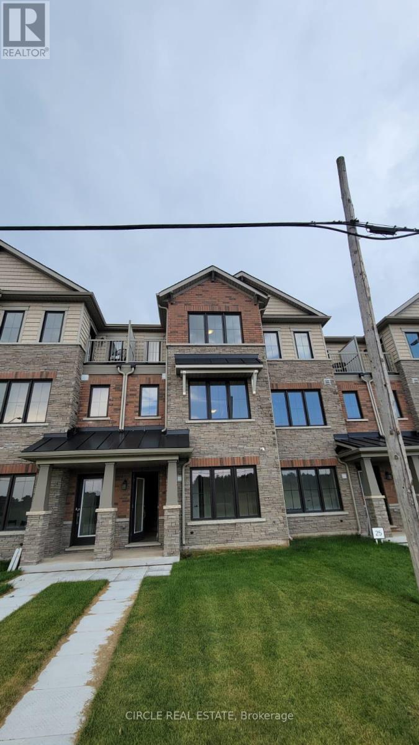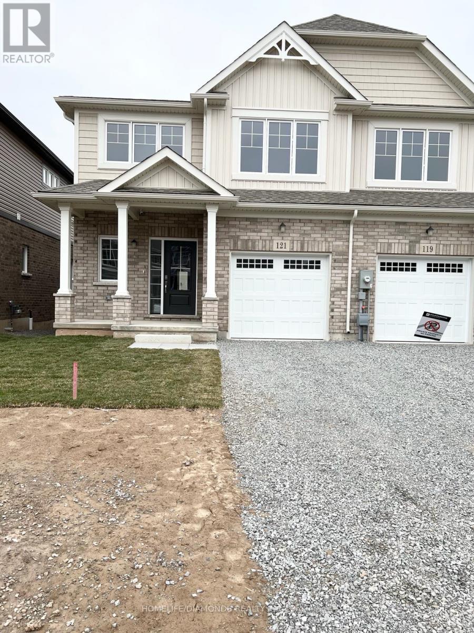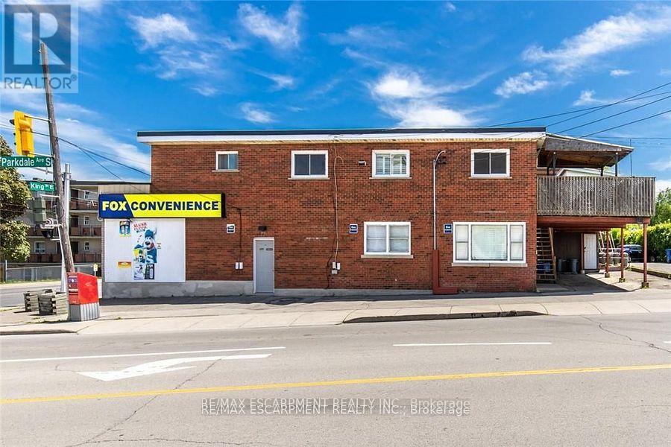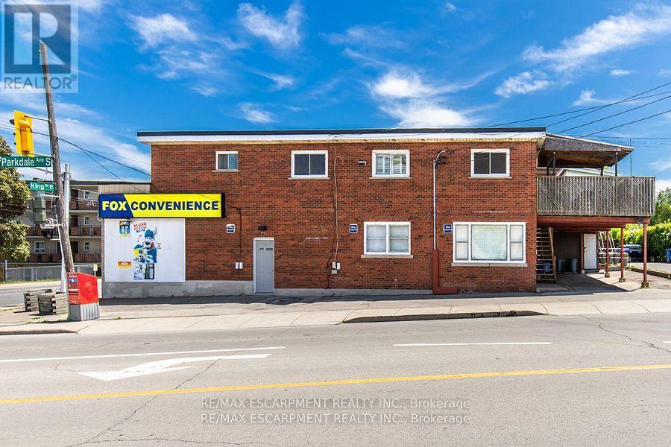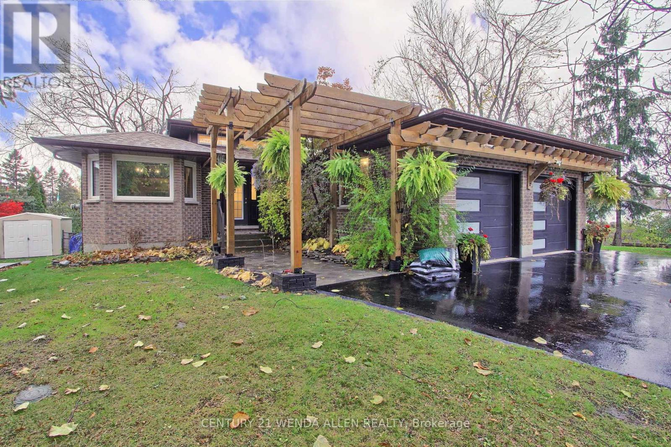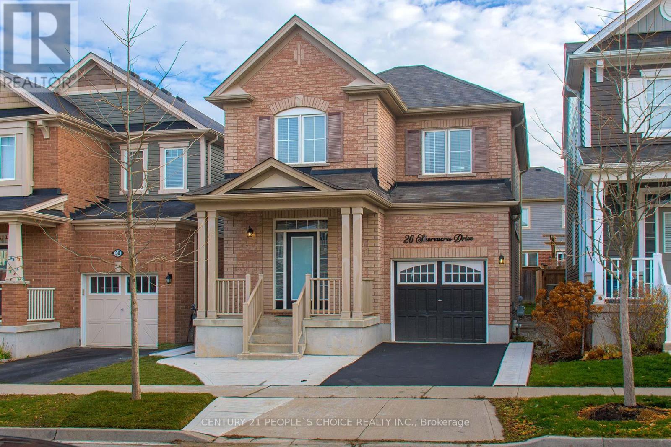267 Grovehill Crescent
Kitchener, Ontario
**Check the Virtual Tour** Welcome to this Ready to move in Detached 2-Store one of Kitchener's top neighborhoods Community of Huron Park & offers Thoughtfully Designed Home freshly professionally painted **9FOOT CEILINGS with an Spectacular Open concept Living Room flooded with natural sunlight everywhere And high-end SS Appliances with brand new stove & cabinetry extended and Much More. 2nd level to discover 3 generously sized bedrooms & 2 full bathrooms The master bedroom is a sanctuary of luxury, boasting a walk-in close it and storage space on laundry room .garage door opener Double car Garage and Double Driveway for Parking. The location offers convenient access to To 401 And Hwy 8 and Walking Distance To many Parks, Schools... (id:60365)
12 Waterview Drive
Hamilton, Ontario
Charming 2-Bedroom Rental by the Lake in Stoney Creek Enjoy the peaceful lakeside living in this bright and spacious 2-bedroom townhome in Stoney Creek! Perfect for anyone looking for a cozy retreat with modern conveniences. Features include:2 generous bedrooms with ample closet space. A bright living room with natural light. Private balcony, ideal for enjoying your morning coffee or evening sunset. Convenient attached garage with extra storage. kitchen with appliances included. Quiet, friendly neighborhood near beautiful lakefront views. Steps away from parks, walking trails, and local amenities. Located just minutes from major highways, shopping, and dining, this rental provides the perfect blend of comfort and convenience. (id:60365)
A & B - 389/391 Avondale Street
Hamilton, Ontario
2200 Square Foot Industrial Building. Under Construction. Rent 1 unit or 2. Excellent interior height. Driving in door for both units. Many permitted uses available. (id:60365)
3908 - 60 Frederick Street
Kitchener, Ontario
Top floor unit with unobstructed views of downtown Kitchener. Enjoy smart home features, including a smart door lock, thermostat, and light switches, all controlled through a central hub. Fantastic walk score of 95, your steps away from everyday needs and amenities. This is a great rental opportunity for students and young professionals. New Immigrants Welcomed.24 hrs Concierge, Exercise Room, Smart home system, Gym, Party/Meeting Room,Rooftop Deck/Garden, Much More!!! Parking included which is rare for this building. (id:60365)
386 Wharncliffe Road S
London South, Ontario
Welcome to 386 Wharncliffe Rd S Newly Painted And Professionally Cleaned Detached Bungalow, A Beautifully Home Perfect For a Family, Couple or Home Based Business Located In Old South. The Bungalow Comes With 3+1 Bedrooms And Two Full Washrooms. Basement Is Beautifully Finished With One Bedroom, One Full Washroom And a Huge Family Room. Brand New Pot Through Out The Main Floor. Oversized Master Bedroom Has Walking Closet And Big Window. . Conveniently Located Close To Restaurants, Great Schools, Grocery Stores, Library, Park And More. Bus Stop Is Just a Few Steps Away. Includes Two Parking Spaces, a Shed And a Sun Deck. Check The Photos, Complete Video And Virtual Tour Link. (id:60365)
Main - 579 Windjammer Way
Waterloo, Ontario
Beautiful main-floor unit in Waterloo's highly desirable East Bridge community. Bright open-concept layout with an updated kitchen featuring stone countertops and new appliances. Enjoy a cozy family room with a fireplace and a primary bedroom with a 3-piece ensuite. Private Laundry. Private backyard backing onto a park and school. Minutes to top-rated schools, RIM Park, Conestoga Mall, UW, Conestoga College, and highway access. Double garage and wide driveway included! tenant pay 80% utilities (id:60365)
21 Melody Lane
Thorold, Ontario
Discover this three-storey townhouse nestled in a peaceful, family-friendly neighborhood. This bright and spacious home features a modern kitchen with a central island, a cozy breakfast area, and parking for two cars. Enjoy the convenience of being just 5 minutes away from Seaway Mall, Walmart, Canadian Tire, Rona, Niagara College, and the General Hospital, with Brock University only 10 minutes away. The property also includes a welcoming deck, perfect for relaxing outdoors. Plus, you're just minutes from Highway 406, with easy access to St. Catharines (15 minutes) and Niagara Falls (20 minutes). Ideal for a small family looking for comfort and convenience in a prime location. (id:60365)
121 Alicia Crescent
Thorold, Ontario
Welcome to this charming two-story home with a classic exterior featuring brick and vinyl siding. Inside, the main floor offers an open-concept layout including the kitchen, dining area, living room, laundry room, and a convenient powder room. Upstairs, you'll find four bedrooms and two bathrooms, including a spacious master suite with an ensuite three-piece bathroom. With its blend of modern convenience and timeless design, this home offers a cozy retreat for comfortable living. (id:60365)
2340 King Street E
Hamilton, Ontario
PRIME LOCATION Commercial/Residential mixed use building with C2 zoning. Owned and maintained by the same owners for almost four decades! High traffic area with a ton of exposure, steps away from the Red Hill Pkwy. Main floor features a 1000sqft commercial space currently operating as a convenience store, and a 700+sqft 2 bedroom apartment unit. 1150sqft Basement, and a 1400+sqft 3 bed apartment on the second floor with a private wooden deck and a storage shed. Each unit has a separate entrance along with designated parking. (id:60365)
2340 King Street E
Hamilton, Ontario
PRIME LOCATION Commercial/Residential mixed use building with C2 zoning. Owned and maintained by the same owners for almost four decades! High traffic area with a ton of exposure, steps away from the Red Hill Pkwy. Main floor features a 1000sqft commercial space currently operating as a convenience store, and a 700+sqft 2 bedroom apartment unit. 1150sqft Basement, and a 1400+sqft 3 bed apartment on the second floor with a private wooden deck and a storage shed. Each unit has a separate entrance along with designated parking. (id:60365)
24 Maple Grove Road
Kawartha Lakes, Ontario
Rare Ultimate Package!! Waterfront Brick Bungalow with walk-out basement--aprox 4000sq.ft Living space! A home for Entertaining!! 3 large patios overlooking the water! Three bedrooms and 2.5 bathrooms, large kitchen, large dining room, and beautiful great room, plus office on main floor . Large dock, covered hot tub, stock tank pool for cooling down on those hot days. Primary bedroom with walk-out! Beautiful hardwood/ceramics throughout. A wood burning stove sets the mood adding ambience on snowy nights. Truly a peaceful and quiet retreat. This exceptional property can also be Multi Generational --if you want it to be!! Basement boasts a 2 bedroom walk-out in law apartment. Plus for the owners use--at present--an exercise room and beautiful guest suite with separate 3 piece bathroom. Extra insulation and drywall in basement provide privacy. Extra 100amp panel . 2 propane fireplaces. Majestic trees and the waterfront provide stunning views from most windows. A meticulously cared for home with 6 bedrooms and 4.2 bathrooms . Yet it is Spacey and not chopped up !! And wait until you see the Bunkie(Games Rm/ Boys Room/Guest-suite), all Pined -out ,wired and insulated, rounding out this property as Truly Unique!! Rarely will you find a big bungalow like this on Water and move-in ready !! Flexible closing and could also sell turn-key if desired. Great Investment Property! Come Live Your Dream on Sturgeon Lake!! Property located by a vacant lot with convenient boat launch! (id:60365)
26 Shoreacres Drive
Kitchener, Ontario
Welcome to your dream home nestled in a serene and sought-after neighborhood in Kitchener. This meticulously cared for and fully upgraded home offering a unique blend of modern comfort and natural beauty perfect for families or anyone seeking a peaceful retreat. Imagine coming home to a quiet and friendly community, where your backyard opens lush green. creating memories that will last a lifetime. The open concept living and dining areas are bathed in natural light, creating a warm and inviting atmosphere ideal for both relaxation and entertaining. The modern kitchen boasts of brand new stainless steel appliances, ample counter space, and an oversized island, perfect for gathering with friends and family. Additional features include new engineered hardwood flooring in all bed rooms, central air conditioning, legal 2-bedroom basement with separate entrance. The basement can be utilized as an in-law suite or can provide an income stream to help with your mortgage, Located close to top-rated schools, Conestoga College, parks, shopping, and public transit, this home offers the perfect balance of tranquility and convenience. Don't miss out on this exceptional opportunity to own a piece of paradise in one of Kitchener's most desirable areas. Schedule your viewing today and make this your new home. (id:60365)

