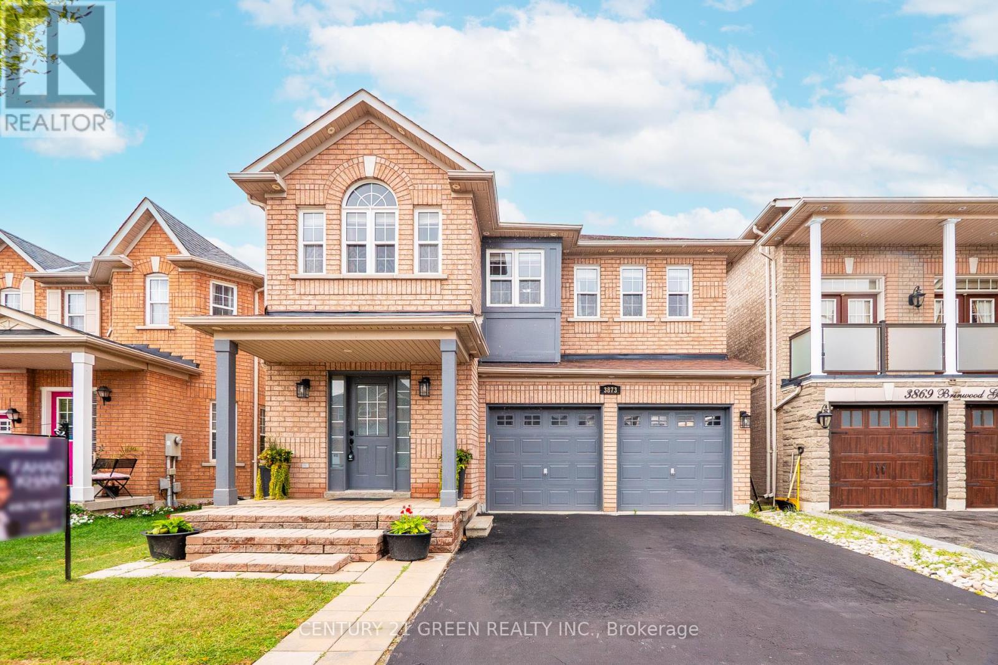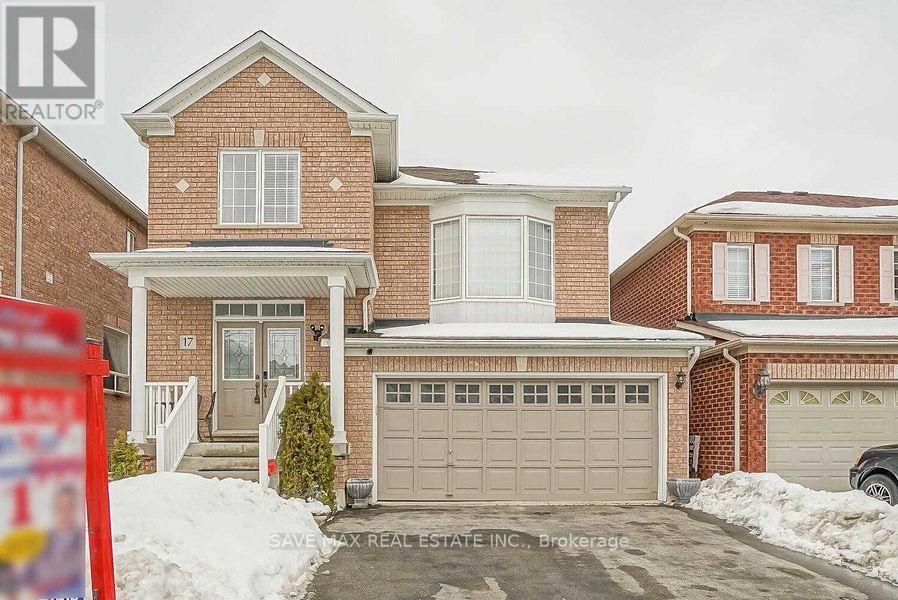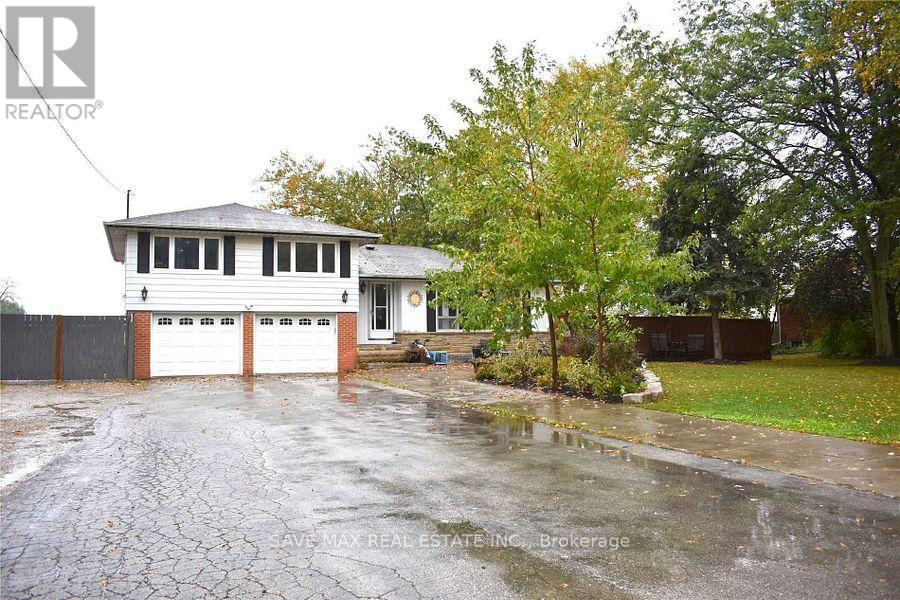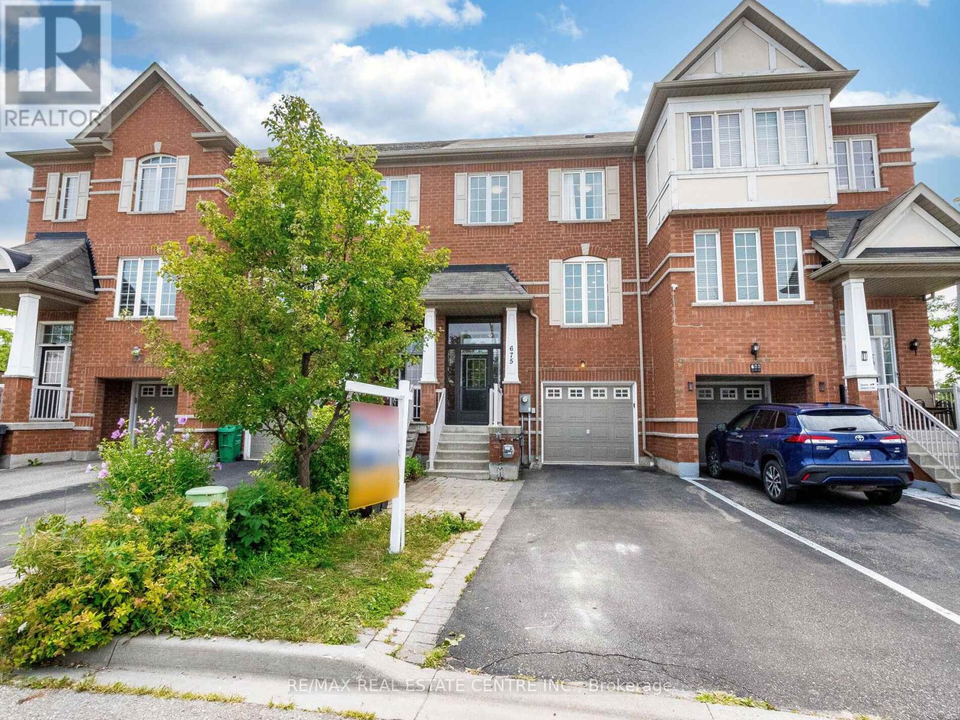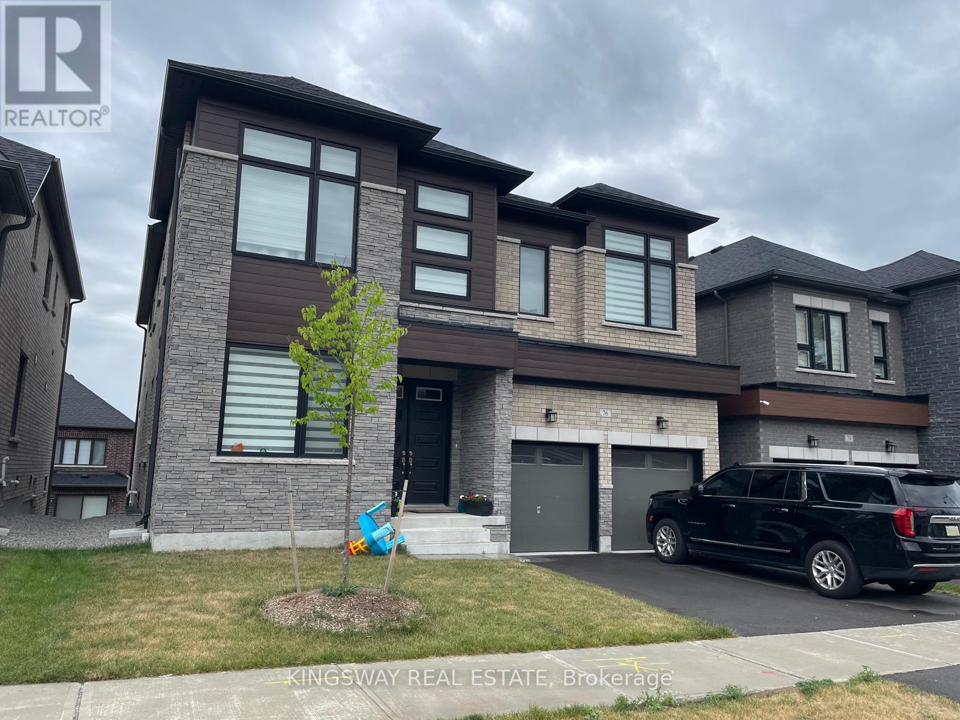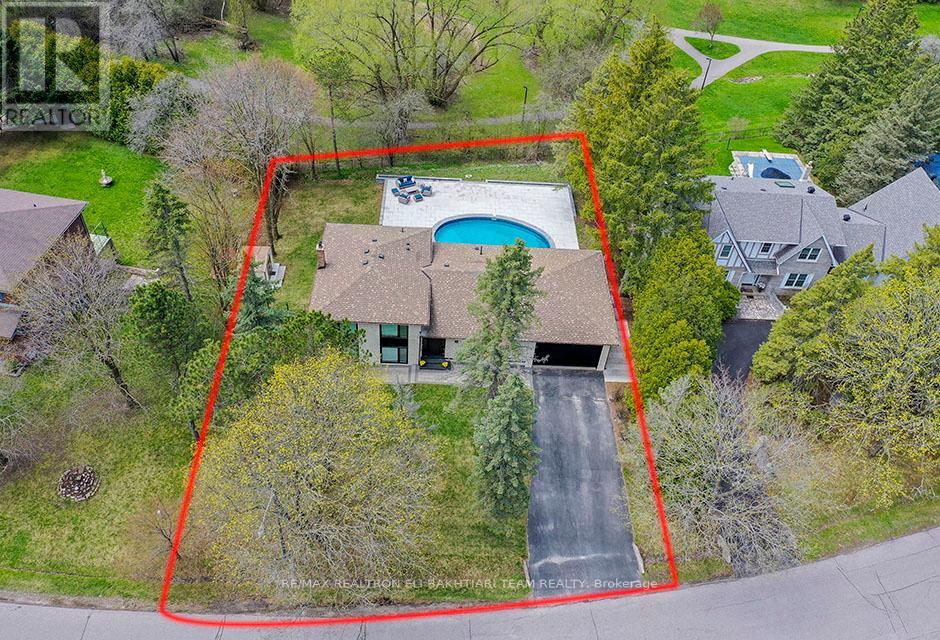3873 Brinwood Gate
Mississauga, Ontario
Stunning 5+2 Bedroom Home Backing onto Serene Green Space Move-In Ready with Premium Upgrades. Welcome to this beautifully finished home offering approx. 3,200 sq. ft. of total living space, situated in one of Mississauga' s most sought-after neighborhoods. With 5 spacious bedrooms upstairs and 2 additional bedrooms in a legally finished basement, this home is ideal for large families or multi-generational living. Step inside to discover 9-foot ceilings on the main floor, brand new flooring and a modern kitchen recently upgraded with sleek finishes. Entertain with ease in the open-concept layout enhanced by LED pot lights and host summer gatherings with a convenient gas BBQ hookup in the backyard. Major upgrades include: The legally finished basement (2023), with its own private garage entrance, features a second kitchen/wet bar, second laundry hookups, a 3-piece washroom, and 2 bedrooms offering excellent rental or in-law suite potential. New furnace (2024), New AC, tankless water heater & water filtration system (2023),Upgraded upstairs bathrooms & powder room (2025), 200 AMP electrical service for modern living, Brand new flooring throughout entire main floor (2025), Upgraded main kitchen with modern finishes (2025), Led pot lights throughout main floor and exterior (ESA approved 2023), Backing peaceful green space, this home offers rare privacy while being conveniently located near the new 9th Line Community Centre, Ridgeway Plaza, public library, parks, major highways, GO Station, and more. Situated in a top-rated school district, its a perfect blend of lifestyle, location, and long-term investment potential. Don't miss this turn-key opportunity schedule your private showing today! (id:60365)
1062 Glenbrook Avenue
Oakville, Ontario
Located on a premium tree covered lot in Oakville's highly coveted Wedgewood Creek, this beautifully updated, move-in-ready residence truly has it all. Step inside to discover a bright & open layout that blends style with functionality. The main floor offers abundant living space, featuring both a separate living room and a family room perfect for relaxing or entertaining. The elegant formal dining room is ideal for hosting unforgettable dinner parties and holiday celebrations. The stunning kitchen flows seamlessly into the living area, making it easy to cook, entertain, and stay connected with family and guests. Upstairs, you'll find three generously sized bedrooms and two bathrooms, each recently updated with contemporary finishes that exude sophistication. The beautifully finished basement expands your living space even further, offering a dedicated home office, convenient laundry area and ample storage. Whether its movie nights or working from home this versatile space has you covered. Additional highlights include a brand-new roof & chimney (July 2025), a meticulously maintained interior, and the peace of mind that comes with a truly turnkey property just move in and start living your best life. The shaded backyard with newer deck & pergola creates the perfect spot for sundowners in the evening. This exceptional home combines style, space, and location in a way that's rarely available. Wedgewood Creek is renowned for its top-rated schools, family-friendly parks, scenic trails, shopping, and effortless access to the 403/QEW everything you need is right here. Don't miss this rare opportunity to own a remarkable home in one of Oakville's most desirable neighbourhoods. (id:60365)
901 - 4015 The Exchange
Mississauga, Ontario
Welcome to Exchange District Condos 1 a luxurious and modern residence perfectly situated in the heart of downtown Mississauga! This stylish 2-bedroom, 2-bathroom unit includes parking for your convenience. Enjoy unbeatable proximity to Square One Shopping Centre, Celebration Square, top-tier restaurants, and a wide array of retail options. Commuting is a breeze with easy access to the City Centre Transit Terminal, MiWay, and GO Transit. Sheridan Colleges Hazel McCallion Campus is just a short walk away, and the University of Toronto Mississauga is easily accessible by bus. High-speed internet included! (id:60365)
17 Tregate Crescent
Brampton, Ontario
Spacious basement apartment with separate entrance for lease, featuring 2 bedrooms, 1 bathroom, and 2 parking spot. Located in a quiet, family-oriented neighborhood, The basement tenant shall be responsible for 30% of the total cost of utilities, including water, electricity, and gas (id:60365)
7510 Sixth Line
Milton, Ontario
Beautiful Renovated Back Split 4 Level House Situated On A Large Lot, In A Fantastic Location Of Rural Milton. Very Close To Hwy 401 And Trafalgar Road. W/O Family Room To Private Terrace In Backyard To Have Your Bbq &Family Gatherings. Nice Kitchen O/L The West Side To Enjoy Sunsets. Schools Close By And The Best Open Space For Kids To Play At The Back. Working Professional Welcome (id:60365)
46 Staveley Crescent
Brampton, Ontario
Available September 1,2025 , Newly renovated, freshly painted detached bungalow main floor available for rent. This home offers four bedrooms, two full bathrooms, and a generous 50' x110' backyard - perfect for summer barbecues and family gatherings. The driveway accommodates parking for three vehicles only. (id:60365)
675 Courtney Valley Road
Mississauga, Ontario
>>Highly Desirable 3 Bedroom Freehold Townhome with walk-out basement in High Demand Location! Modern Open Concept Layouit, 9 ft. ceiling, Main floor Laundry, Inside Access from Garage. Spacious Bedrooms with Large Windows. >> Walk-Out Basement with In-Law Suite or Basement Apartment for extra Income, Upper Level and Basement features Independent Laundry. Close to Park, Groceries, Shops, Banks, Public Transport, Majoy Hwys & Sq One Shopping. Must See to Appreciate. (id:60365)
23 Wadsworth Circle
Brampton, Ontario
Welcome to 23 Wadsworth Circle. Originally 4 Bed Converted to 3 Bed on a 70-foot-wide lot, located on one of the most desirable streets in Parklane Estates. TasteFully Renovated, spacious 4-level side-split home is perfect for growing or multi-generational families, offering thoughtful design and exceptional functionality. Through the covered porch, you will enter a generously sized foyer. The main living area features a bright and inviting formal living room, currently styled as a dining room, with a large bay window overlooking the private backyard, a perfect spot to take in the peaceful natural surroundings. The kitchen is equipped with granite countertops, stainless steel appliances, and ample storage, making it ideal for both everyday use and entertaining. Upstairs, you'll find Three well-sized bedrooms, a Large Master bedroom with 5 pc ensuite and his/her closet and large sitting area Originally it was the 4 th Bedroom and can be converted to original again , and Two full bathrooms, offering comfort and privacy. The self-contained in-law suite on a separate level provides two additional bedrooms, a full bathroom, and a private living area perfect for extended family, guests, or potential rental income. The fully finished basement boasts a generous recreation room ideal for family games, movie nights, or a home gym. Big other room can be used. for an additional Room. Upgraded 200 Amp Panel, Owned Tankless Water Heater ,Step outside to your 20' x 30' stamped concrete patio with a stylish steel gazebo, offering a perfect space for outdoor dining and relaxation in your private backyard. a storage shed and Gardening Area A sidewalk-free property featuring a generous-sized driveway with space for 8 Parking spaces , an EV charging station, a 2-car garage with epoxy floors, pot lights, and a 60-amp sub-panel.This exceptional property combines comfort, style, and space, Not to be missed SHOWS10+++++ (id:60365)
76 Bearberry Road
Springwater, Ontario
Two Years NEW, 3,700 Sq Ft Contemporary Detached Home, 5 Bedrooms with 5 FULL Washrooms on 2nd Floor, Every Bedroom Has Its Own Washroom & Walk-in Closet, Rare to Find a Detached Home With 5 Mater Bedrooms, Laundry on 2nd Floor With Additional Storage Space, Hardwood Flooring All Over the House, Beautiful View of Golf Course From Mater Bedroom, 5 Pc Ensuite With Free Standing Tub and Over Size Glass Standing Shower, Big Windows all Over the House Which Provide Great Day Light, Main Floor has Living/Dining, Den/Office, Great Room, Open Concept Kitchen,Servery & W/I Pantry, Double Door Entrance, Double Garage + Extra Storage Space for Bike/Snow Blower/Smart Car, Motor Bikes, Hardwood Stairs, Entrance from Garage, Extra 10 Ft x 8 Ft Storage Room Near Basement entrance, New 4 Ton A/C installed (May 2024), Close to Georgian Mall,Banks, Shopping Plazas, Ski Area, Golf Course Hwy & Much More. Occupancy October 11, 2025. (id:60365)
56 Cynthia Crescent
Richmond Hill, Ontario
** A large , rare and expansive 114 ft by 149 ft lot backing onto a tranquil RAVINE ** Welcome to this stunning detached home. This oversized property offers exceptional privacy, outdoor space, and breathtaking views perfect for family living and entertaining. The main floor boasts a spacious open-concept kitchen and living room, designed for comfort and elegance. Enjoy panoramic views of the pool and ravine through oversized windows and relax in the living room with soaring cathedral ceilings and twin smart pot lights, creating a bright, inviting atmosphere. Recently renovated from top to bottom with permits, this home showcases luxurious finishes and smart design throughout. The gourmet kitchen is a chefs dream complete with a large island featuring an integrated wireless phone charger, brand-new built-in appliances, modern cabinetry, and premium finishes throughout. The primary bedroom is a private retreat, complete with a stunning view of the pool, custom built-in closets, and a modern Steam sauna in the spa-like en-suite bathroom offering comfort and luxury. All other bedrooms also feature built-in closets, offering ample storage and convenience for the whole family. A generously sized family room offers the perfect space for gatherings, entertainment, and relaxation ideal for creating lasting memories. The fully finished walk-out basement features Speaker wire rough-in in the basement a second kitchen that opens directly to the backyard with an in ground pool an ideal setup for hosting summer gatherings or creating an in-law suite. The backyard oasis is surrounded by nature and backs onto a peaceful ravine, offering ultimate privacy and tranquility, New shed with a solid 1-ft concrete base. Two car garage with rough-in 50-amp EV charger . New furance (2023), Cac(2023), High Efficient Tankless Water Heater(2023), Pool Equipments(2023). (id:60365)
3202 - 28 Interchange Way
Vaughan, Ontario
Brand new Grand Festival Condo Tower D. Bright WEST facing, 1 BED, 1 BATH unit with openconcept combine Living/Dining/Kitchen, 499sqft indoor and large balcony . Amenities: A state-of the-art theatre, party room with bar area, fitness centre, lounge and meeting room, guestsuites, terrace with BBQ area and much more. Steps to Vaughan Metropolitan Centre & SubwayStation, Close to all the grocery store and minutes to HWY 400 and HWY 7 (id:60365)
2601 - 3700 Highway 7 Road
Vaughan, Ontario
Location, Location Location !! Welcome to this beautiful 1 bedroom + den condominium located at Centro Square! Located Close To Ttc Metropolitan Subway! Beautiful, Well Lit Luxurious1Bedroom Plus Den Unit, Open Concept Kitchen With Stainless Steel Appliances and granite counter tops. Upgraded lighting, upgraded closet organizers, Living & Dining With Walk Out Balcony To A Stunning East Facing View! Spectacular Views Of The Heart Of Vaughan . Steps To Major Retailers, Highway 400, Cineplex, Restaurants, Shopping And Much More! (id:60365)

