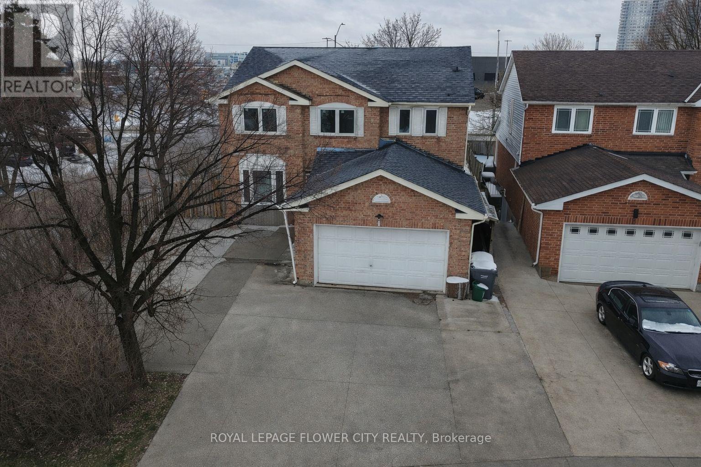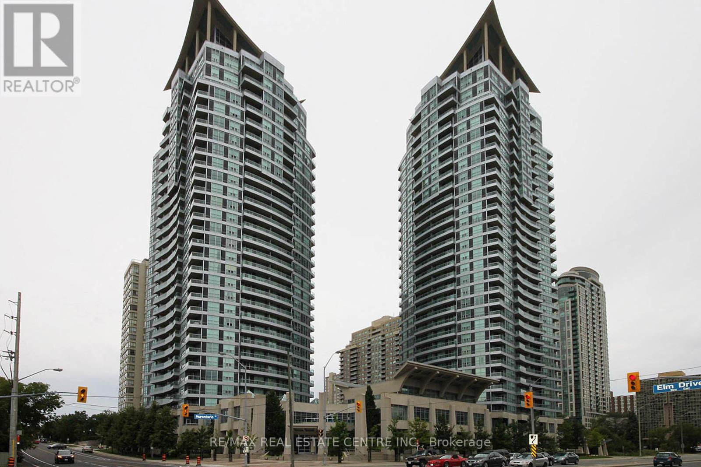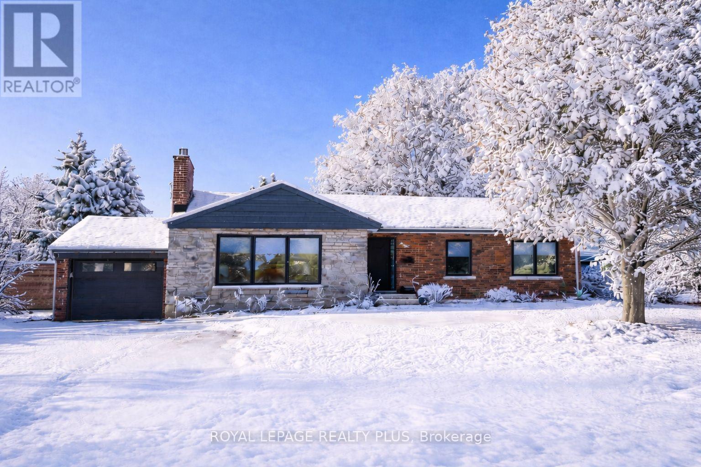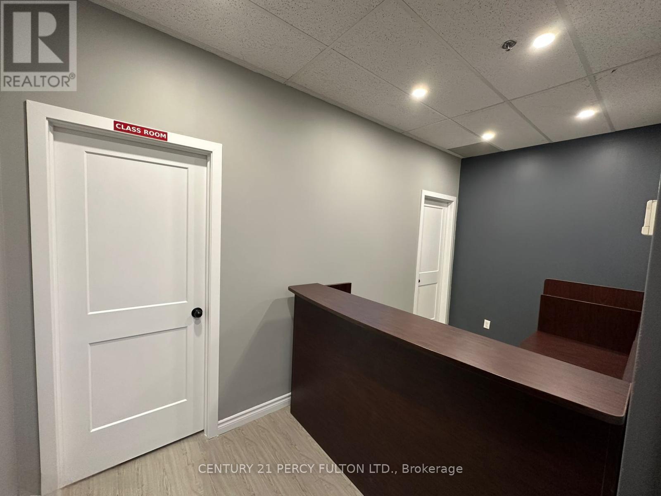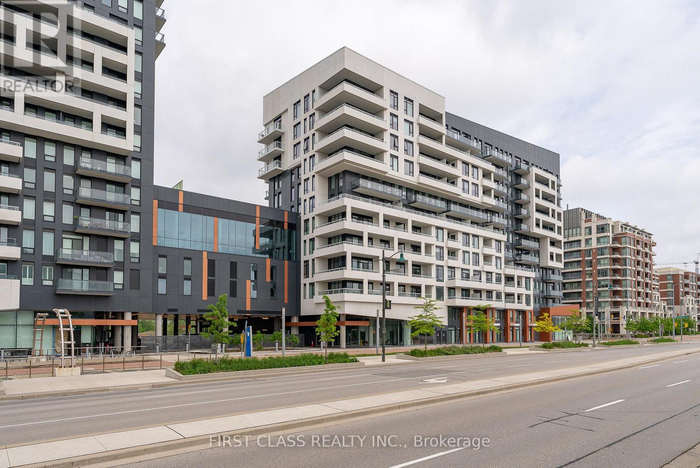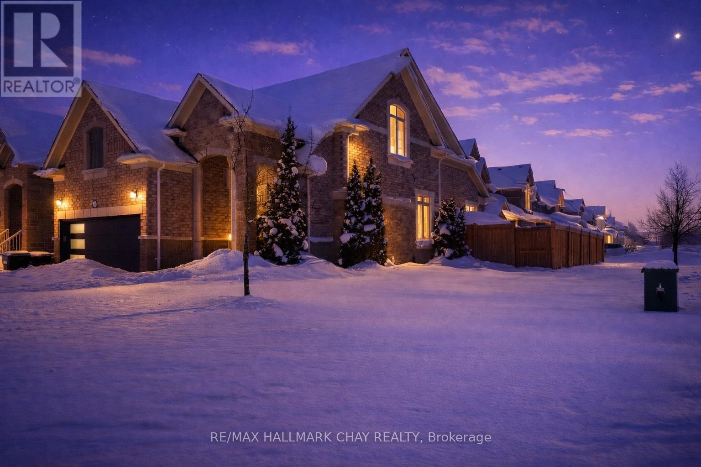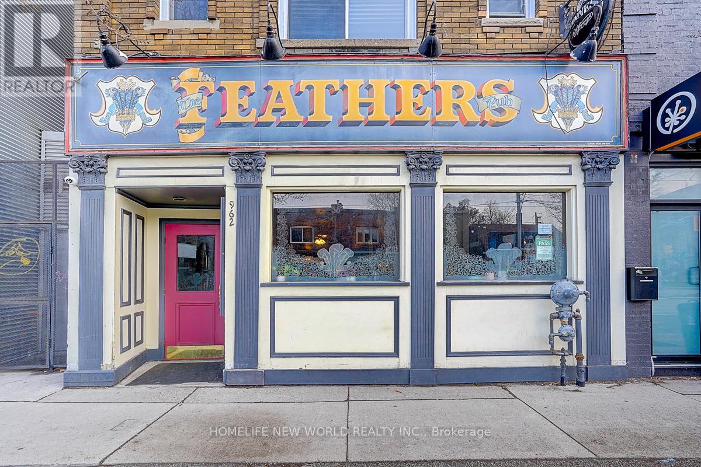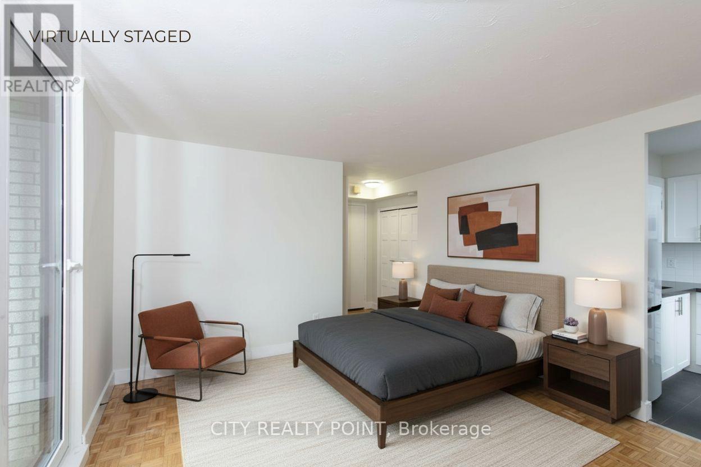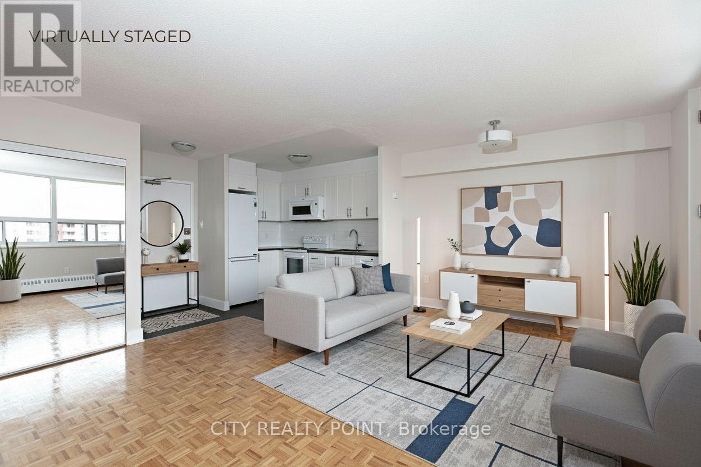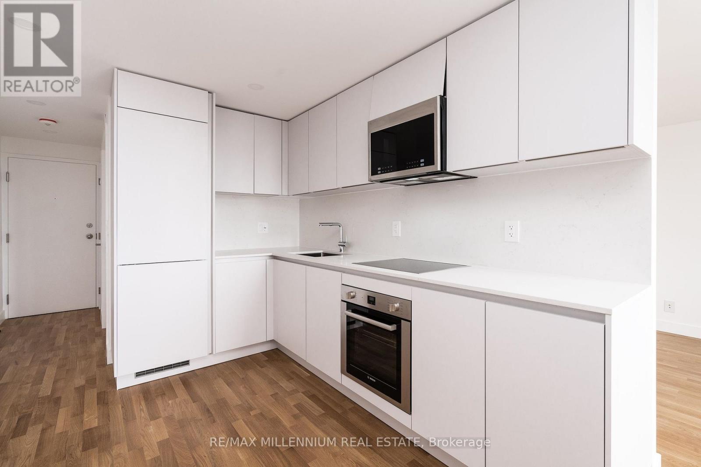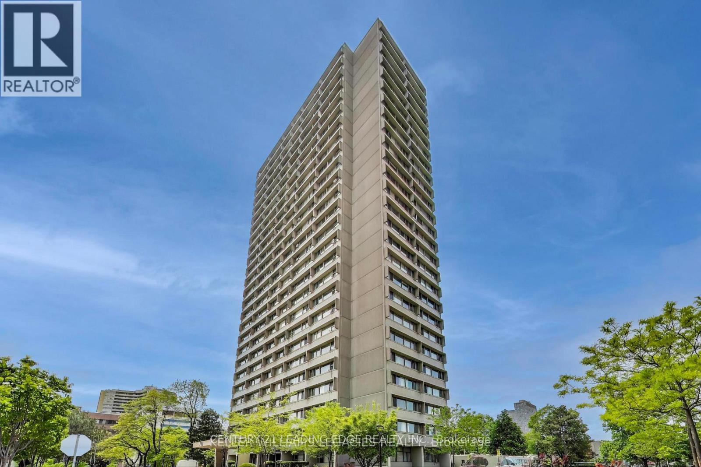1 Donaldson Drive
Brampton, Ontario
Absolutely Stunning, All-Brick Detached Home On A Premium 55.90 Ft X 123.03 Ft Private Corner Lot, Elevated And Surrounded By Tall Hedges, In A Highly Sought-After Area, Directly Across From Shoppers World Mall At Charolais & Main. This Beautifully Updated Spacious Residence Offers 4 Bedrooms + Den, 6 Bathrooms, And Two Income-Generating Basement Units, Including A Legal One-Bedroom Apartment (4 Large Windows, Bathtub, Eat-In Kitchen, Massive Living Room And Walk-In Entrance Closet) & A Second Finished Unit (2 Large Windows, Separate Entrance, Kitchenette, And Washroom) Ideal For Multi-Generational Living Or Rental Income. The Home Features Quartz Countertops, Stainless Steel Appliances, A Bright Breakfast Area With Panoramic Views, And Double-Door Walkout To A Private 40' X 40' Stone-Paved Patio. A Versatile Family Room With Dual Access Doors, Wood-Burning Fireplace, And An Attached Boundaryless 3-Piece Bath Can Serve As A Main-Floor Second Primary Bedroom. The Upper Level Boasts A Massive Primary Suite With His (Regular) And Her (Walk-In) Closets, A 12' X 8' Den, And Ensuite With Double Vanity Sinks, Plus Three Additional Bedrooms And A Full Bath. Extensive Upgrades Include Brand NEW Triple-Glazed, Argon-Filled, UV-Protected Windows Offering Noise & UV Reduction (2024), Purchased Furnace & HWT& AC (2018), Roof & Skylights (2022), Sump Pump (2022), Renovated Washrooms, Fresh Paint, 40-Amp Garage Line For Running Shop Toys Or EV Charging, And A Full Concrete Wraparound For Superior Drainage And Flood Protection. Unbeatable Location-Steps To Shoppers World Mall, Sheridan, Algoma & Anderson Colleges, Downtown Brampton, Parks, Skating Rink, Cherry Blossom Park, Farmers Market, Hiking & Bicycle Trails, Cobra Swimming Club, Gateway Transit Terminal Hub, Schools With School Bus Stopping At This HL3 Driveway, Minutes To Highways 407 & 410. Future LRT Within A Few Yards. A True Move-In-Ready Home Offering Exceptional Space, Flexibility & Long-Term Value.And Long-Term Value. (id:60365)
1604 - 1 Elm Drive W
Mississauga, Ontario
This Amazing 1 Bedroom P.L.U.S Den Has It All. 772 SQ FT of Luxury Executive Living. Daniels Built In Sought After Location. Spacious with T.W.O. Full Washrooms, Open Concept Kitchen Including Island and Stainless Steel Appliances. Large Den For A Perfect Home Office! Private Balcony, One Parking Spot & Locker Included. Great Pride of Ownership, Well Maintained. (id:60365)
884 Eagle Drive
Burlington, Ontario
Absolutely spectacular, totally renovated, state-of-the-art bungalow in Burlingtons highly sought-after LaSalle neighbourhood. 3+1 Bedrooms. 3 bathrooms. Close to the Lake on a fabulous 75 x 100 lot in a family friendly community with great schools and all the necessary amenities nearby. Single garage with newer door and opener. Extra wide driveway for up to 6 car parking. Added EV plug in garage for electric car. Repointed front of house. Completely waterproofed outside foundation and added sump pump. Ring doorbell. Newer premium front door entry into a breathtaking, welcoming open concept main floor. The interior is finished to the highest standards with modern tasteful improvements and designer decor from tip to toe. All newer windows. Valor gas fireplace. Engineered hardwood floor throughout main level principal rooms. Gourmet kitchen, Quartz countertops, backsplash, and newer high-end stainless steel appliances (induction stove and built in fridge). Custom oak cabinetry, farmer sink w/cutting board and drying rack. Huge family sized kitchen island. Many other newer features and chattels of the home including over 60 pot lights, lights, baseboards, doors and fixtures. Three gorgeous upgraded bathrooms with smart toilet in main bathroom. Sliding back door walkout to newer deck. All electrical wiring replaced. Includes washer, dryer, washing tub, owned tankless water heater, heat pump, upgraded 200 amp electrical panel, all updated plumbing, natural gas line to bbq. Finished basement with separate access door to backyard. The basement is further highlighted with high end laminate flooring, kitchenette, huge rec room with family fun blackboard wall. There is a fourth bedroom in basement, plus there are 2 other rooms that offer many possible uses as either offices, or dens, or even as guest rooms. Newer Egress window well off basement br. There is nothing needed, just move right in. Its brilliantly finished, lovingly maintained, and it feels like brand new. (id:60365)
210 - 3621 Highway 7 Road E
Markham, Ontario
Perfect Location In A High Demand Building For Professionals, Businesses, Easy Access For Customers/Clients, With Elevator/Handicap Accessible, Private Office With large Window, Reception Area, 407, 404, Toronto Access; Located Next To Markham Municipal Offices, Shopping Mall, Restaurants, Hotels, High School, And exposure to thousands of potential Housing/Condo prospects! (id:60365)
1102 - 8 Rouge Valley Drive W
Markham, Ontario
2 Bedrooms & 2 Baths Unit in a Newer Building called York Condos, Featuring Unobstructed North Exposure from both Balcony & Bedroom. Approx. 695 Sq.Ft. Interior Living Space Plus Approx. 68 Sq.Ft. Balcony. Largest Unit in Its Layout with 9 Ft Ceilings and Laminate Flooring Throughout. Modern Open-Concept Kitchen with Built-In Appliances and Centre Island. Spacious Primary Bedroom with Walk-In Closet and 4-Piece Ensuite. Ensuite Laundry Included.Enjoy Amazing Amenities Including Gym, Gorgeous Party Room, and Outdoor Pool with Rooftop Patio. Prime Location Steps to Grocery Stores, Restaurants, Hwy 407, Hwy 7, and Viva Bus Stop at Doorstep. (id:60365)
1300 Hunter Street
Innisfil, Ontario
Beautifully Finished Bungaloft In The Heart Of Alcona! Pristine 3+1 Bed, 4 Bath, Approx 2617 Fin Sqft Home Offering Exceptional Curb Appeal & Pride Of Ownership Throughout. Grand Foyer w/Soaring Ceilings. Large Open Concept Living Room w/Harwood Flooring. Gorgeous Eat-In Kitchen w/Breakfast Bar, Backsplash & Stainless Steel Appliances. Main Floor Primary Suite w/Dazzling Ensuite Bathroom & Walk-In Closet. Upstairs, 2 Spare Bedrooms Share A Stylish Main Bathroom. Lower Level Features A Sizeable Family Room, Another Bedroom, Full Bathroom, Cantina, Plus Tons Of Storage Space. Fully Fenced Yard w/Patio, Gazebo & BBQ Area (Natural Gas Line). KEY UPDATES: Kitchen, Primary & Basement Bathrooms, Front & Garage Door, Flagstone Walkway & Patio, Some Flooring, Runner On Wood Stairs, Trim, Pot Lighting & Paint. 4 Car Driveway (No Sidewalk). Double Garage w/Inside Entry. Brick & Stone Exterior. Covered Entryway. 9' & Vaulted Ceilings (Main Floor). Sought-After Location Close To Schools, Shops, Parks, Rec Centre, Health Centre, Lake Simcoe, Plus Easy Highway 400 Access. Just Unpack & Relax! (id:60365)
95 Pemberton Road
Richmond Hill, Ontario
Welcome to this well maintained, large costume built home, two-story back split, thoughtfully designed with multiple units, each with private entrances. ( Zoned for a 4 plex or 3 plex with accessory building at the back house) located in the prestigious North Richvale neighborhood, surrounded by multimillion dollar homes, in a quite residential street, 5 minute walk to Bathurst St ( for public tranportation). Lot size 65.29 x 188.15. This home sits in 1/4 acre lot, 4500 sqf of living space, fully fenced back yard, home features 3 self contained units, 2 legal basement apartments. Main house features, 3 levels, ground floor, main floor and second floor, total 5 bedrooms, 3 balconies, large kitchen, 2 foyers, 2 family rooms , 3/3 pc wash, + 2 / 2pc washrooms, laundry, access to garage from main house. Ground floor has 1 br, 2 pc wash , large family room and a Separate entrance. Main floor has a large kitchen, family and dining room + 2 pc washroom. Second floor has 4 bedrooms + 3 washrooms. + 2 legal basement apartments have a separate entrance to 1 br apt , with own kitchen and 3 pc wsh ,and a studio apartment with own kitchen and 3 pc wash. Bsmt has own laundry facilities. Large drive way parking for 6 cars in drive way and 2 indoor parking. Fully fenced large back yard, lots of privacy. 3 kitchens, 2 laundry rooms, 7 washrooms in total. Close to grocery stores, gym, community center, public transportation, stores, major highways, high ranking schools, Move in ready , renovate, rebuild , rental income potential from bsmt apts, lots of choices. Multigenerational home. Located in a high demand neighborhood, minutes from public transportation, major highways, 404, 407 and 400, shopping, restaurants, top rated schools. This is a great opportunity for investors, builders, developers, potential to generate rental income or hold for future appreciation. This is one of the best deals in this neighborhood. (id:60365)
962 Kingston Road
Toronto, Ontario
Classical British Style Pub with Strong Sales. Established in 1981 with Excellent History. Stable Clients of LLBO 80 Seats. Famous and Popular in the Area. Fully Equipped Kitchen With Commercial Grade Equipment. Unbeatable Lease Rate $7500/month Inclusive of TMI with Option to Renew (5+5). Look for Experienced Professionals to Buy and Operate this Wonderful Pub Business! Chattels List Available To Qualified Buyers. Please Verify Property Tax and Measurement on Your Own. LA Will Not Guarantee Accuracy of Numbers. (id:60365)
402 - 485 Huron Street
Toronto, Ontario
SAVE MONEY! | UP TO 2 MONTHS FREE | one month free rent on a 12-month lease or 2 months on 18 month lease |* Stunning Studio Retreat in the Heart of The Annex! Discover urban living at its finest at 485 Huron Street, a beautifully renovated studio apartment in Toronto's vibrant Annex neighbourhood. This bright and modern unit offers unbeatable value and an ideal location for young professionals, students, or anyone craving city convenience with a touch of charm. All utilities included (except hydro), parking & storage lockers available (additional monthly fee). Prime Location Perks: steps to the subway, minutes from University of Toronto, walk to trendy shops, restaurants, and entertainment, and enjoy a landscaped backyard. Apartment Highlights: freshly renovated with modern finishes, bright living space with private balcony, brand-new appliances (fridge, stove, dishwasher, microwave), sleek hardwood and ceramic floors, freshly painted and move-in ready. Building Features: secure, well-maintained with camera surveillance, on-site superintendent, smart card laundry facilities, bicycle racks and parking options, brand-new elevators. Available NOW - Move In This Weekend! Agents welcome, lockers and parking spots ready to rent. Don't miss this gem in one of Toronto's most sought-after neighbourhoods! (id:60365)
403 - 1545 Bathurst Street
Toronto, Ontario
SAVE MONEY! | UP TO 2 MONTHS FREE* | one month free rent on a 12-month lease or 2 months on 18 month lease| Discover 1545 Bathurst Street, a beautifully renovated residence nestled in the long-established Bathurst and St. Clair neighbourhood in Forest Hill South. This charming building offers modern comforts and premium finishes ideal for tenants seeking convenience and style.Brand new appliances throughout including dishwasher, fridge, stove, and microwave. Gleaming hardwood floors and abundant natural light in every suite.The building features smart-card laundry facilities, on-site superintendent, secure camera-monitored entry, elevator access, optional parking, and available storage lockers.Located minutes from subway access at Bathurst and St. Clair West stations, streetcar lines, and with a quick connection to downtown. Close to upscale shopping, fine dining, cafes, and the vibrant Forest Hill and St. Clair retail district. Walkable, bike-friendly area with parks and urban conveniences nearby.Ideal for professionals, couples, or small households seeking a move-in ready, low-maintenance suite in a prestigious neighbourhood with the added benefit of a generous rental incentive. (id:60365)
1117 - 800 Richmond Street
Toronto, Ontario
Renovated and spacious bachelor suite in the heart of Queen West. This bright unit features high ceilings, large windows, a functional open layout, and a modern kitchen with stainless steel appliances. Steps to transit, grocery stores, cafes, and some of the city's best local shops, dining, and amenities. Prime location of Queen West. Parking available underground, $175/month. Heat and water are included! (id:60365)
2208 - 715 Don Mills Road
Toronto, Ontario
Prime Location! Bright and spacious suite offering 1 bedrooms and 1 bathroom. Comes with a parking space and locker for added convenience. Maintenance fees cover all utilities! Enjoy outstanding building amenities including an indoor pool, fitness centre, and beautifully landscaped gardens. Perfectly situated with the TTC right at your doorstep, close to Hwy 404. (id:60365)

