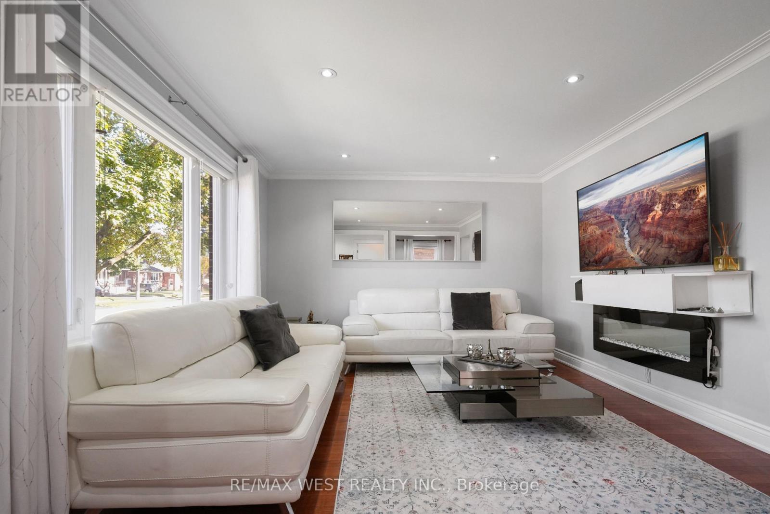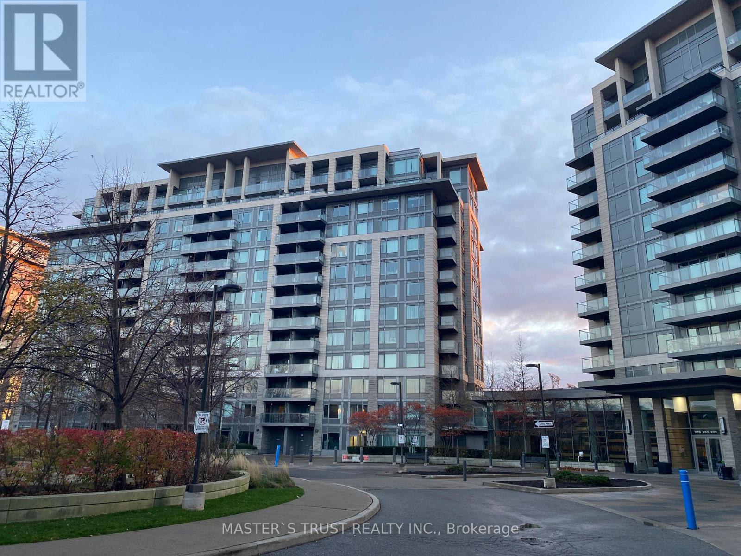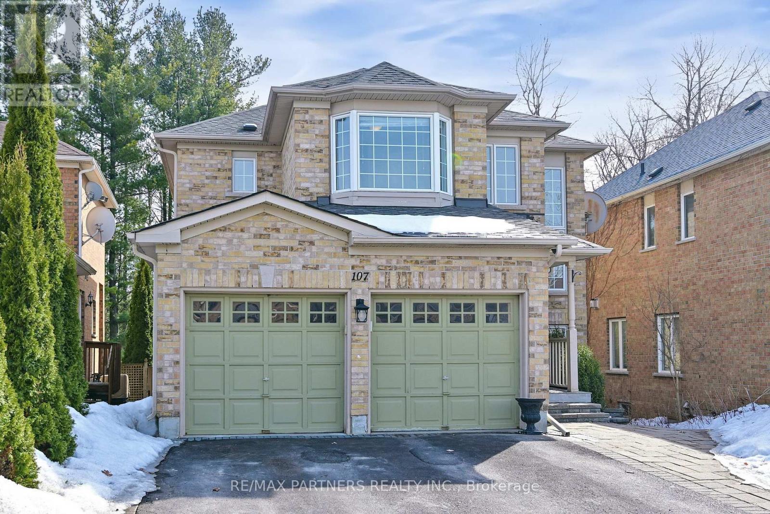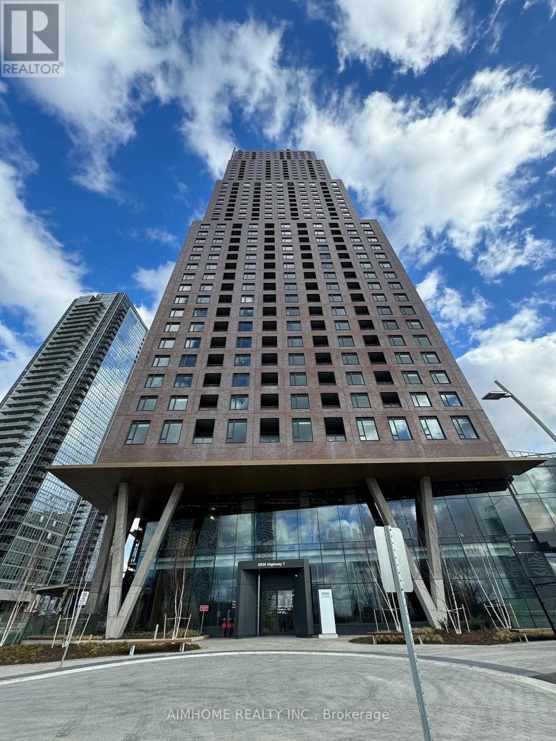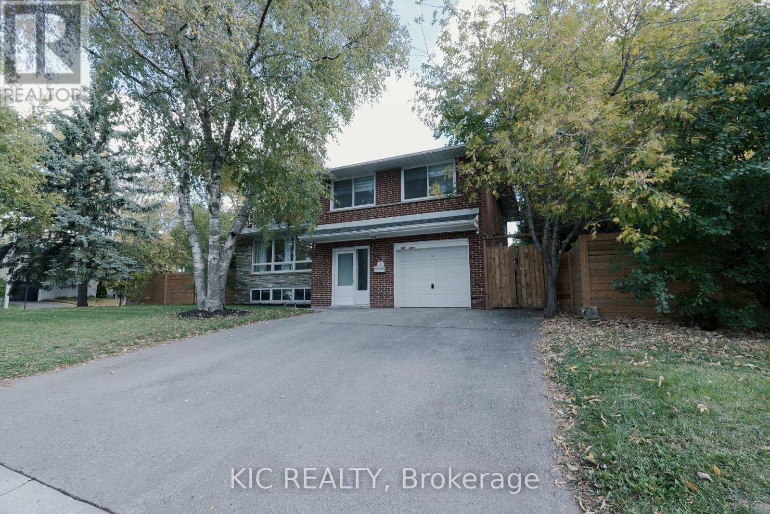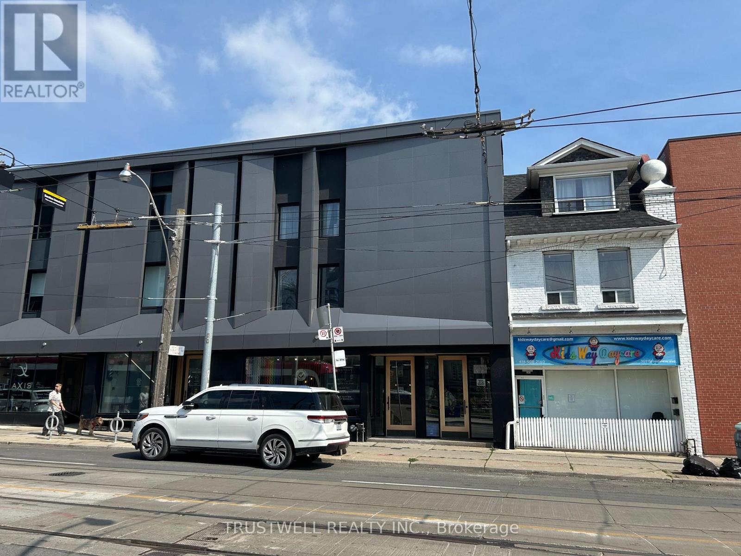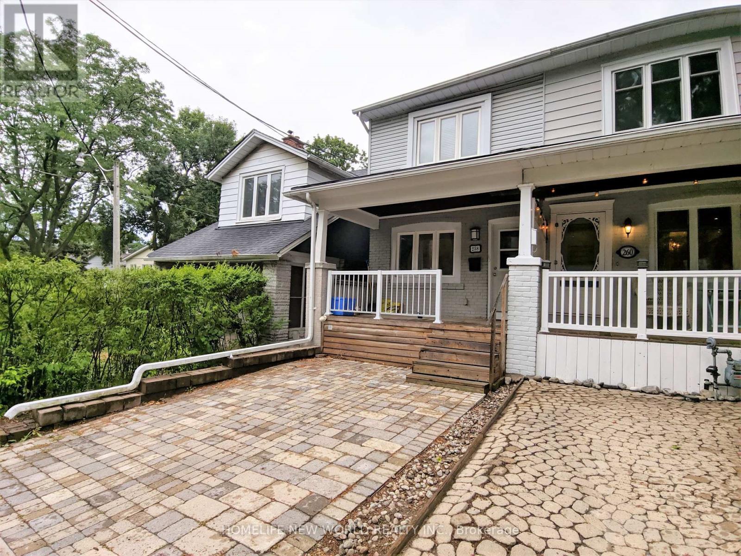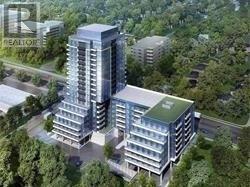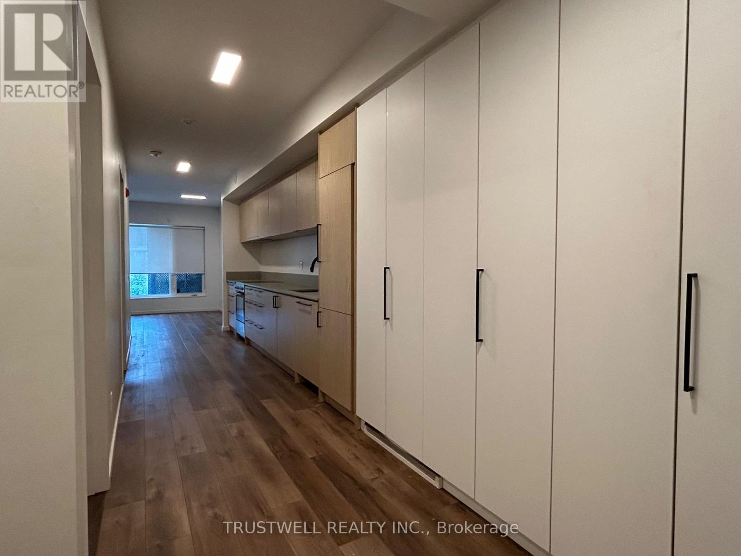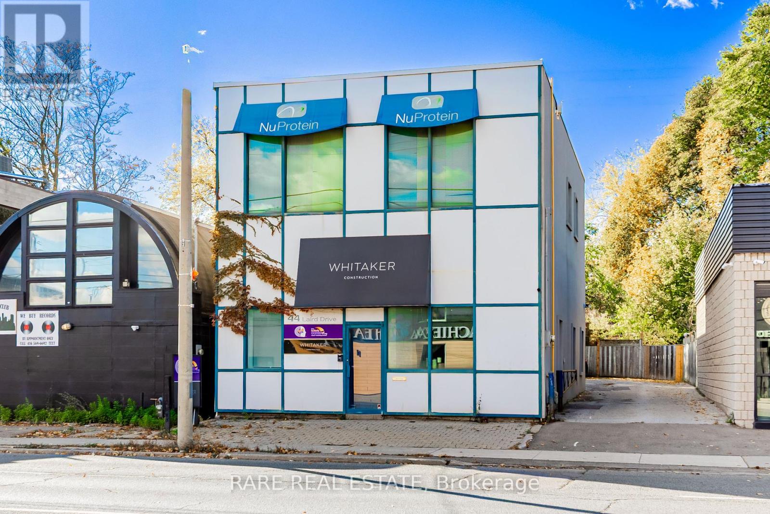25 Silvercrest Avenue
Toronto, Ontario
Renovated and move-in-ready, this Alderwood home offers an income-producing lower level with a separate private entrance. The freshly painted main level features a bright and open living room, renovated kitchen and 3 spacious bedrooms - one with direct access to a private backyard oasis complete with an in ground swimming pool. The freshly painted lower level, w/ brand new floors just installed, offers a complete in-law suite with 2 large bedrooms, a kitchen and private side entrance ideal for extended family or income potential. Outside enjoy the in-ground pool, hot tub, permanent awning, and outdoor television perfect for relaxing after work or entertaining family and friends. Loved by its current owners for its unbeatable location, this home offers quick access to every major highway, downtown Toronto & Pearson Airport in just minutes. The tight-knit, welcoming community is one where neighbours greet each other with a smile, children play freely, and local traditions like the annual Christmas parade and street sales bring everyone together. Families will also appreciate the excellent nearby schools and family-friendly atmosphere. Conveniently located close to Sherway Gardens, Farm Boy, GO Transit, TTC, parks, and the lakefront this home truly blends comfort, connection, and convenience in one exceptional package! (id:60365)
709 - 273 South Park Road
Markham, Ontario
Enjoy The Quiet Elegance Of Eden Park Towers. Bright Two Bedroom Condo & Spacious Den With Unobstructed South View And 9' Ceilings. Kitchen Has Stainless Steel Appliances, Granite Countertops, And Ensuite Washer-Dryer. Building Has 24 Hr Concierge, Ping Pong & Pool Tables, Indoor Pool, Gym, Large Party Room, Guest Suites And Ample Visitor Parking. Next To Park With Its Splash Pad, Tennis And Basketball Courts. Mins To Banks, Shops, Grocery Store, And Some Of The Best Restaurants In Markham! Easy Access To Transit, Highways 407 & 404. Please See Virtual Tour. (id:60365)
107 Worthington Avenue
Richmond Hill, Ontario
Exquisite 4-bedroom detached home in the highly sought-after Oak Ridges Lake Wilcox community. Enjoy breathtaking ravine views and a clear, serene outlook. The main floor features 9-foot ceilings, while the entire home boasts newly renovated kitchen and bathrooms. With engineered hardwood floors throughout, this home exudes elegance and style. The walk-out basement includes two additional bedrooms. Ideally located just minutes from the lake, schools, parks, public transit, and the Oak Ridges Community Centre. (id:60365)
1606 - 2920 Highway 7 Road
Vaughan, Ontario
Welcome To CG Tower, The Landmark Tallest Building in Vaughan! This Stunning, 1 Year New 1-Bedroom Unit Facing on East, Featuring A Smart Layout, A Stylish Modern Kitchen, And Large Windows That Bring In Plenty Of Natural Light.Excellent Amenities include an Outdoor Pool, Fully Equipped Gym, Yoga Room, Party Room, Children Playground, BBQ Area, Work Lounge. 24-hour concierge and on-site building management service. Steps to Public Transit & Vaughan Subway Terminal (Vmc), York University, Hwy 407 and Hwy 400. Close To Restaurants, Shopping Centre's, IKEA, Costco, Cineplex, etc. Close to Vaughan Mills Mall, groceries, parks and more. (id:60365)
249 Tampico Road
Richmond Hill, Ontario
Rare opportunity! This detached home features THREE SELF-CONTAINED UNITS with separate entrances, offering exceptional potential for rental income, multi-generational living, or mortgage support for first-time buyers. Builders will appreciate the rare 86 ft frontage in the prestigious Mill Pond neighborhood, ideal for creating a custom mansion. The property boasts 5 bedrooms, 4 bathrooms, 3 kitchens, extensive upgrades, and beautiful back and side yards. Whether youre an investor seeking strong cash flow or planning to build your dream estate, this property delivers unmatched versatility in one of Richmond Hills most sought-after communities. (id:60365)
4 - 373 Broadview Avenue
Toronto, Ontario
Freshly cleaned and painted bachelor with a full kitchen and efficient layout, perfect for someone who wants a simple, private space without downtown rent prices. Live steps from East Chinatown's grocers, cafés, and budget-friendly eats, with Riverdale Park East nearby for outdoor workouts, sports courts, and skyline views. Great access to transit: multiple 24-hour streetcar routes at your door connect directly to Broadview Station and downtown in minutes. (id:60365)
2 - 258 Kenilworth Avenue
Toronto, Ontario
Location, Location, Location! Prefect For Young Professional. Lovely 2 bedroom unit with lots of outdoor space. Front Porch, balcony, Backyard For Enjoyment. 88 Walk Score, 79 transit Score. 7 Mins Walk To 501 Queen St E Streetcar, 12 Mins Walk To Woodbine Beach. Walk To Restaurants, Shops, Grocery, Bank Etc. Utilities extra ***Available for Jan occupancy (id:60365)
1901 - 3121 Sheppard Avenue E
Toronto, Ontario
4 years New Modern Luxury Condo With Unobstructed View, 9' Ceiling, Two Bedrooms + Den & Two Full Bathrooms, Laminate Floors, Stainless Steel Appliances, Ensuite Laundry, Master Ensuite, Open Balcony, Excellent Location. Close To Ttc & Fairview Mall. Minutes To 401/404/Dvp Highway (id:60365)
201 - 377 Broadview Avenue
Toronto, Ontario
Well laid-out 2 bedroom with approximately 755 SF of space. Open living/dining, broad kitchen, ensuite laundry, and built-in closets for extra storage in foyer and bedrooms. Walk to East Chinatowns markets and cafés, play at Riverdale Park East (courts, track, pool, rink, great city views). Multiple streetcars connect directly to Broadview Station. A calm, convenient North Riverdale address with outdoor space. (id:60365)
Main - 44 Laird Drive
Toronto, Ontario
Discover a fantastic opportunity with approximately 1,414 sq.ft. of prime ground-floor Retail and or office space featuring outstanding exposure on Laird Drive! This versatile layout seamlessly combines open-concept areas with private offices, perfect for customizing to your business needs. Plus, enjoy an extra 473 sq.ft. of basement storage to keep everything organized. The property includes 2 convenient onsite parking spaces and is nestled in a vibrant, thriving neighbourhood filled with top-tier amenities. Don't miss out on this exciting space to elevate your business!. (id:60365)
2nd Floor - 44 Laird Drive
Toronto, Ontario
Discover an exceptional opportunity with approximately 1,622 sq.ft. of prime second-floor office space boasting outstanding exposure on Laird Drive! This versatile layout features two spacious executive offices and three additional smaller offices-perfect for creating a dynamic workspace with a large boardroom or a thriving coworking environment. Enjoy a seamless blend of open-concept areas and private offices designed to inspire productivity. The property also includes three dedicated onsite parking spots for convenience. Situated in a lively, thriving area filled with amenities, this space is ideal for elevating your business to the next level! Don't miss out-this is a GREAT DEAL. (id:60365)
44 Laird Drive
Toronto, Ontario
Amazing ground retail/office space (3,244 sq. ft.)for lease in the heart of Leaside. This Well-Positioned Retail / Office Space Is Direct very close to Longo's Plaza And Telus Corporate Office and In Close Proximity To Smart Centre. The Ground floor offers 1,622 sq ft of versatile space with Additional 2nd fl. showroom/ office areas, easily configurable to fit your needs. Located between Eglinton Ave & Millwood Rd, across from Leaside Village, in one of TO's most sought-after neighbourhoods, this location offers excellent exposure & foot traffic. Convenient 5 parking spots along with easy accessible street parking. The landlord is open to making exterior upgrades & improvements to enhance curb appeal. Leaside's high-end real estate & vibrant community make this an ideal spot for retail or professional offices location use. Well-maintained & customizable, this space provides a fantastic opportunity to position your biz in a prestigious, high-traffic area. Perfect for startups or established firms seeking expansion. Situated in a lively neighbourhood and various nearby amenities, the location provides easy access to downtown as well as major transportation routes. Don't miss out-this wont last long. (id:60365)

