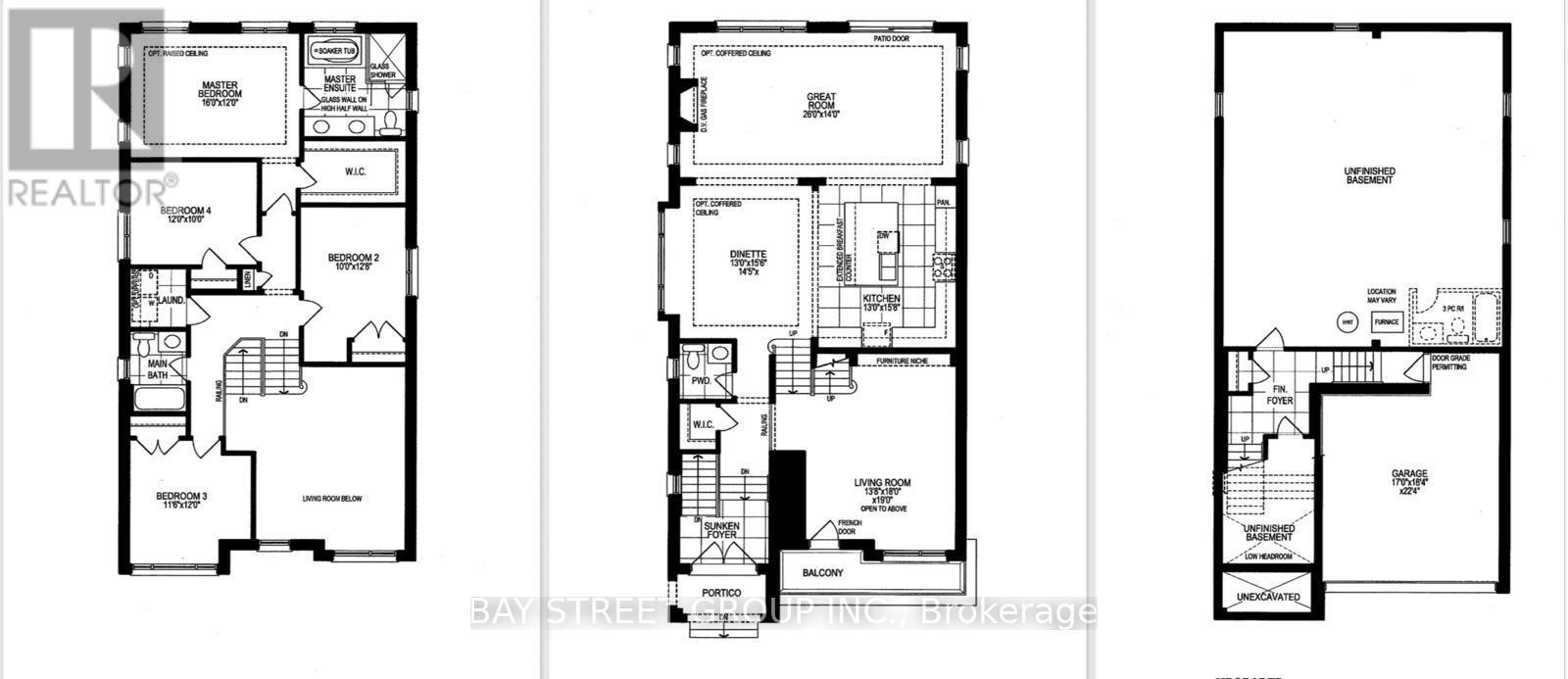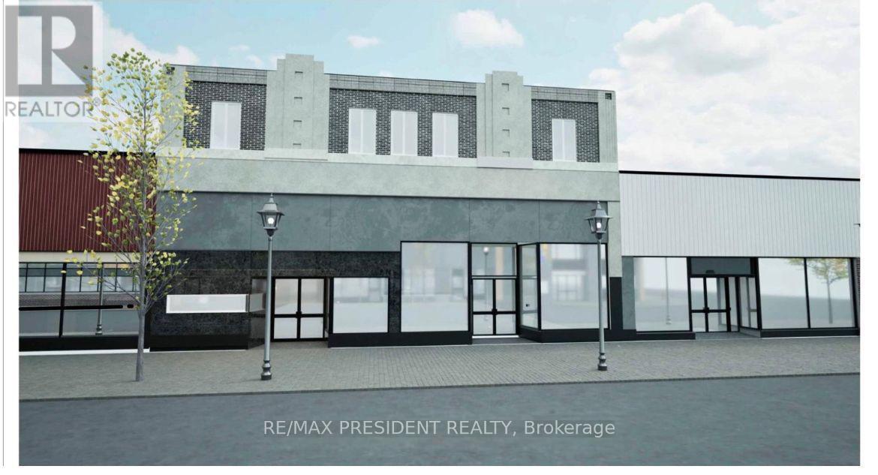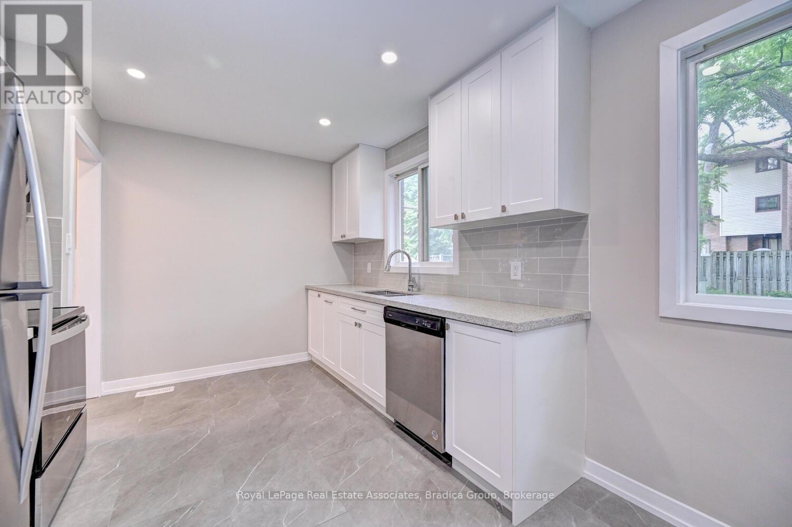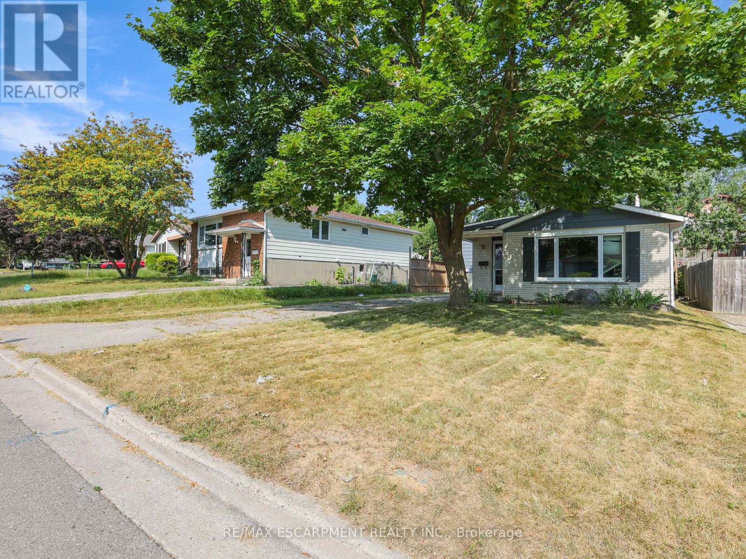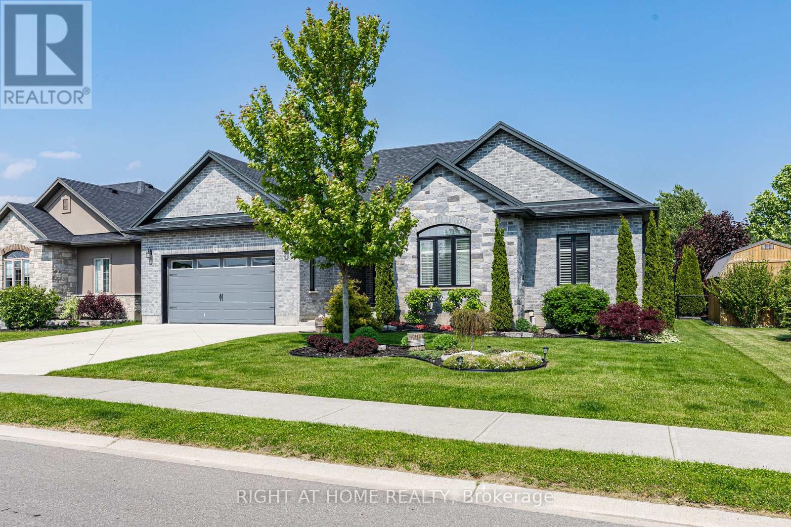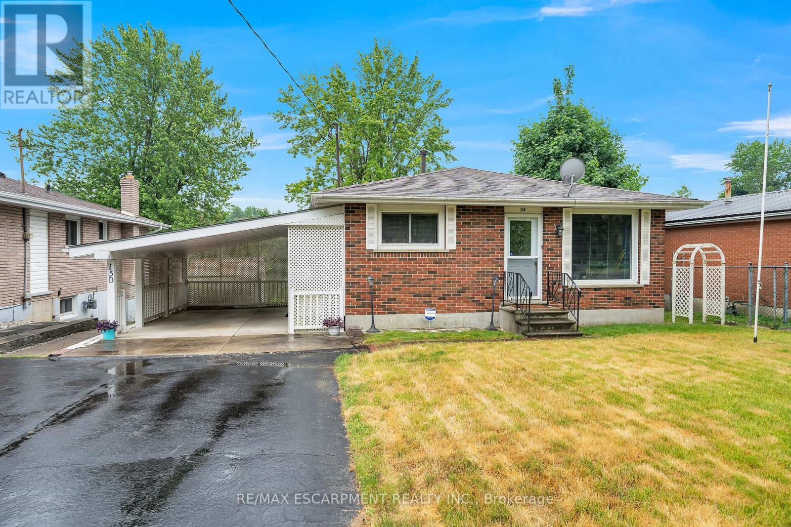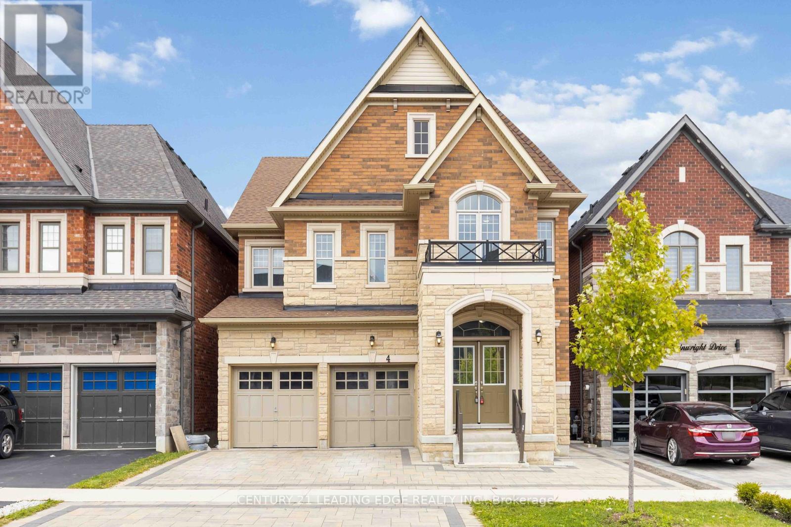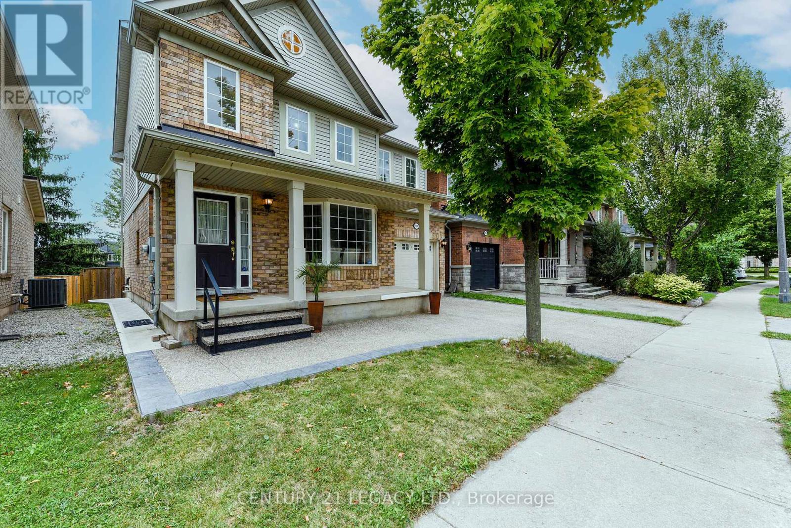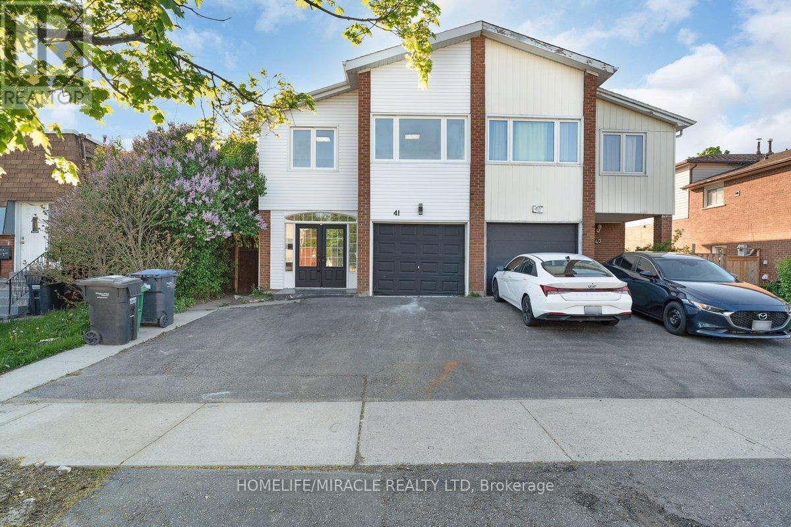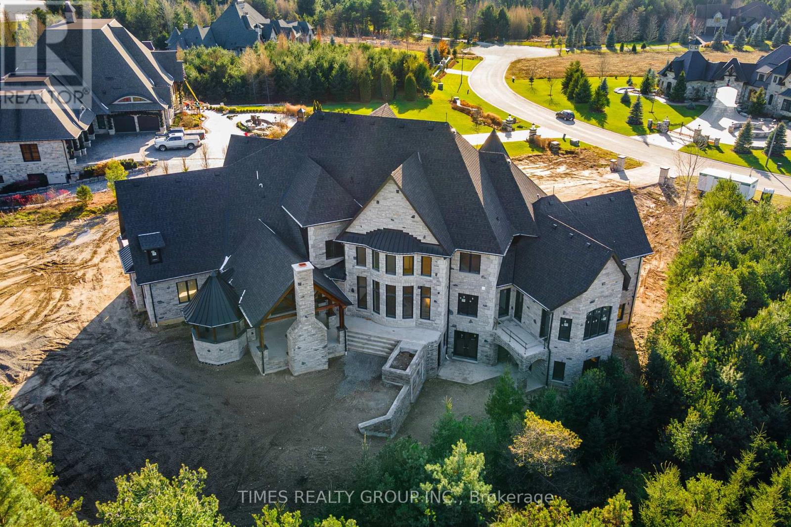551 Bedi Drive
Woodstock, Ontario
This gorgeous detached home combines modern upgrades and thoughtfully designed for families seeking the perfect balance of space, comfort, and style. It features 4 spacious bedrooms, 3 bathrooms and a double-car garage, located in a peaceful, family-friendly neighborhood. The Main floor showcases a beautiful kitchen with quartz countertops, new stainless steel appliances, and a breakfast/dining area. The living room features a stunning fireplace, creating a warm and inviting atmosphere perfect for relaxing or entertaining. On the upper level, the master bedroom offers a luxurious 5-piece ensuite and a walk-in closet, along with three more bedrooms, a second bathroom, and a convenient laundry room. Located near Kingsmen Square shopping plaza (id:60365)
605 Victoria Avenue
Thunder Bay, Ontario
Introducing an unparalleled commercial listing in the heart of the transformative Victoriaville Mall Redevelopment Plan the investment opportunity you've been eagerly anticipating. Boasting over 7,100 square feet of prime main floor retail space, adaptable for office use as well, this property stands as a cornerstone of the evolving Victoriaville landscape. Ascend to the second floor, where an additional 1,000 square feet awaits, featuring a layout perfectly suited for smaller offices, complete with a lunchroom, kitchen facilities, and a convenient three-piece washroom. Efficiency is paramount, with a Lennox gas furnace ensuring optimal comfort via forced air heating. Equipped with a robust 400 amp service and dual hydro meters, this property is primed for versatility and functionality to accommodate a range of business needs. Beneath the surface lies 7,000 square feet of un-finished basement space, providing ample room for storage or further customization with existing racking infrastructure in place. **EXTRAS** Seize the opportunity to be a part of the dynamic Victoriaville Mall Redevelopment Plan. Envision your business thriving in this premier location, poised for success amidst a backdrop of growth and innovation. (id:60365)
110 Conway Drive
Kitchener, Ontario
Tastefully updated in 2022, this home offers modern finishes, a welcoming layout, and a carpet-free interior perfect for those seeking comfort and convenience. Available September 1, 2025, its ready for you to move in and enjoy. The kitchen was fully remodelled with white cabinets extended to the ceiling for extra storage, elegant quartz countertops, a glass backsplash, and stainless-steel appliances. Pot lights, an undermount sink, and quality finishes give it an upscale touch. The bathroom was completely renovated with quartz counters, new fixtures, and a polished, modern design. Additional updates include refinished hardwood floors, new doors, trim, handles, closet organizers, and updated light fixtures. The home also features a new (2022) electrical panel, plugs, and light switches. The large backyard, surrounded by lush greenery, is ideal for relaxing or entertaining, and a side entrance offers added convenience. Professionally managed for peace of mind (id:60365)
169 Pinedale Drive
Kitchener, Ontario
Attention investors and first-time buyers! This 3-bedroom, 2-bathroom back-split offers incredible potential in one of Kitchener's most sought-after communities. Set on a generous lot framed by mature trees and lush greenery, this property is a true canvas with boundless potential, ideal for renting, renovating, or creating your forever home. Inside, the functional layout features a bright main floor with plenty of living space, plus a fully finished basement for added versatility. Outside, enjoy the private, fully fenced backyard, complete with a deck for entertaining, a storage shed, and ample green space for play or relaxation. Perfectly positioned close to scenic parks, reputable schools, and a variety of shops and restaurants, this property offers the ideal blend of convenience, charm, and possibility. Property is being sold under Power of Sale, sold as is, where is. (id:60365)
103 Burke Street
Hamilton, Ontario
Located at the border of Waterdown and Burlington for easy commuting, this 2338 Sqft stylish urban townhome offers 3 bedrooms, 4 bathrooms, and a functional layout across three levels with no carpet throughout! Built by Greenpark. Enjoy laminate flooring and hardwood stairs across all floors.Main floor features a spacious denideal as a home office, playroom, or family room plus a 2-piece bathroom, laundry area and direct access to the garage.Second floor boasts an open-concept living and dining area with 9' ceilings, a sleek and expansive kitchen with a large central island, and another 2-piece bathroom.Third floor includes three generously sized bedrooms. The primary bedroom offers a private 4-piece ensuite and a walkout balcony-perfect for enjoying your morning coffee. Two full bathrooms are located on the upper level.An unfinished basement provides ample storage space. Just an 8-minute drive to Costco and close to many amenities!tenant pays rent+utilities+hwt rental***Available : Early Sept*** (id:60365)
2059 Bakervilla Street
London South, Ontario
Beautiful, bright, and spacious, this 2-storey detached home offers approximately 2,700 sq.ft. of well-designed living space in one of London's most sought-after neighbourhoods. The main level features 9-foot ceilings and gleaming hardwood floors throughout. A gourmet kitchen with granite countertops, a large centre island, and ample cabinetry flows seamlessly into an open concept family room with pot lights and a gas fireplace, creating a warm and inviting atmosphere that's perfect for relaxing or entertaining. Also on the main floor are a separate Great room with grid down ceiling and dining room, a private home office ideal for remote work, and access to a double 3-car garage. Upstairs, you'll find four generously sized bedrooms, including a spacious primary suite with a 5-piece ensuite and an oversized walk-in closet. The second-floor laundry room adds everyday convenience. Outside, a fully fenced backyard provides privacy and a safe, versatile space for children, pets, or outdoor entertaining. Perfectly located close to top-rated schools, major highways, shopping, dining, parks, and the charming Lambeth community. This home is the perfect blend of elegance, comfort, and functionality in a growing and high-demand area of London (id:60365)
6 Bluenose Drive
Norfolk, Ontario
Immaculate and move-in ready, this exceptional family home is nestled in one of Port Dovers most sought-after communities. Welcome to 6 Bluenose Drive conveniently located near premier golf courses, excellent restaurants, and the towns renowned sandy shoreline. From the moment you arrive, the homes impressive curb appeal stands out, featuring well-kept landscaping, a modern concrete driveway, and a charming covered entrance with double doors that lead inside. The interior is thoughtfully designed for hosting, showcasing a spacious kitchen any cook would appreciate complete with ample cabinetry, quartz countertops, a stylish tile backsplash, and a central island that flows into a generous living area featuring a striking floor-to-ceiling stone fireplace. The main floor also includes two guest bedrooms, a full four-piece bathroom, and a roomy primary suite offering a spa-inspired five piece ensuite and a walk-in closet with plenty of storage. Access the fully finished lower level through the laundry/mudroom conveniently situated off the attached double garage. Downstairs, you will find an extensive layout that includes two more bedrooms, a three-piece bath, an exercise room, and a massive recreation room with its own fireplace perfect for entertaining or cozy nights in. Step outside to a large deck that overlooks a fully fenced backyard, ideal for outdoor gatherings or peaceful relaxation. This home checks all the right boxes perfect for families or anyone seeking the ease of main floor living. Schedule your private tour today. Room sizes approximate (id:60365)
150 Victoria Street
Norfolk, Ontario
Ideally located, Attractively priced 3 bedroom, 2 bathroom Simcoe Bungalow situated on 52' x 110' lot on sought after Victoria Street. Great curb appeal with brick & complimenting sided exterior, paved driveway, carport, private back yard, & bonus walk out basement allowing for Ideal 2 family home / in law suite set up. The exquisitely maintained interior features spacious room sizes throughout, large eat in kitchen, bright living room, refreshed 4 pc bathroom, & 2 spacious MF bedrooms. The finished walk out basement features oversized rec room, 3rd bedroom, den / office area, ample storage, & 2 pc bathroom. Conveniently located minutes to shopping, amenities, parks, schools, & Norfolk Golf & Country Club. Updates include furnace and A/C - 2024. Rarely do properties in this area & with this lot size come available in this price range. Perfect home for the first time Buyer, those looking for main floor living, or young family! (id:60365)
4 Wainwright Drive
Brampton, Ontario
Welcome to this meticulously maintained 4-bedroom, 4-bathroom home in Bramptons desirable Northwest community. Situated on a 38.06 ft x 85.63 ft lot, this spacious 2,457 sq ft property blends modern comfort with timeless style. The main and second floors feature rich hardwood flooring, while the kitchen and breakfast area are finished with elegant porcelain tile for added durability and charm. The chef-inspired kitchen is equipped with premium stainless steel appliances, stone countertops, and ample cabinetry perfect for daily living and entertaining. The expansive primary suite offers a private retreat with a luxurious 5-piece ensuite and a generous walk-in closet. Three additional well-sized bedrooms provide comfort and flexibility for family, guests, or home office use. Curb appeal is enhanced by beautiful front yard interlocking. Located in a family-friendly neighborhood close to schools, shopping, parks, public transit, and just minutes from Hwy 410, this move-in ready home offers both convenience and an exceptional lifestyle. Dont miss your chance to own a gem in one of Bramptons most up and coming communities! (id:60365)
2496 Clayborne Place
Oakville, Ontario
Welcome to 2496 Clayborne Place A Beautifully Updated Family Home in West Oak Trails .Nestled on a quiet, family-friendly street in the desirable West Oak Trails neighborhood, this beautifully maintained home offers 3 spacious bedrooms, 2.5 bathrooms, and a fully finished basement perfect for growing families or those who love to entertain. Thoughtfully updated, the home features elegant hardwood flooring, a stylish 2023 kitchen with quartz countertops, stainless steel appliances, and ample cabinet space. Additional upgrades include a newer roof, interior garage access, and professionally finished concrete front and backyard (2023).The bright and functional layout includes a large kitchen that opens into the family room with oversized windows, creating a comfortable space for everyday living. A separate living and dining area offers an ideal setting for hosting guests and special occasions. Upstairs, the generous primary suite features two closets and a 4-piece ensuite with a corner soaker tub and separate shower. Two additional bedrooms provide ample space for family, guests, or work-from-home needs. The fully finished basement includes a large recreation area, home office, and gym space adding incredible flexibility to suit your lifestyle. Step outside to enjoy a low-maintenance 700 sq. ft. concrete backyard, complete with a gas line for BBQs and a cozy seating area ideal for summer entertaining or quiet evenings. Located near top-rated schools, multiple daycare centers, trails in Lions Valley Park, Oakville Hospital, and a nearby plaza with FreshCo, Shoppers Drug Mart, banks, and a gas station, with easy access to highways 407, 403, and QEW. (id:60365)
41 Horne Drive
Brampton, Ontario
Welcome to 41 Horne Dr. This thoughtfully upgraded home features A LEGAL BASEMENT WITH SEPARATE ENTRANCE, making it ideal for families or investors. Inside, you'll find brand-new appliances and a fully renovated kitchen, complete with custom countertops and a stylish backsplash. Modern pot lights brighten the carpet-free interior, while contemporary light fixtures enhance the kitchen island. All four bathrooms, including a convenient full bath on the main floor, have been recently renovated with elegant finishes. Additional highlights include all-new doors, a drop ceiling, and a stunning accent wall that adds a touch of luxury. Enjoy peace of mind with major upgrades already completed: new roof (2018), new AC, new electrical panel, and a new furnace (2024). Whether you're looking for a place to call home or a smart rental investment, this property checks all the boxes. (id:60365)
17 Edgewild Drive
Caledon, Ontario
Timeless Architectural Jewel. This Bespoke Multi-level French Country Manor Home Boasts Over 6,700 Sqft Of Grand Living Space, With Much More Potential Finish Spaces. Sitting Proudly Atop A 2.12 Acre Private Cul-de-sac Home Site, In The Picturesque Hamlet Of Palgrave/Caledon. Surrounded By Conservation, World Class Equestrian Park, Ponds And Nature Trails, This Custom Bungaloft Boasts Unique Design And Gorgeous Elevation Like No Other. T This Is A New Build And Well Under Way, With The Opportunity To Select All Finishes, And Additional Finished Areas, To Truly Make It Your Own. OPEN To View. For More Information About This Listing, More Photos & Appointments, Please Click "View Listing On Realtor Website" Button In The Realtor.Ca Browser Version Or 'Multimedia' Button or brochure On Mobile Device App. (id:60365)

