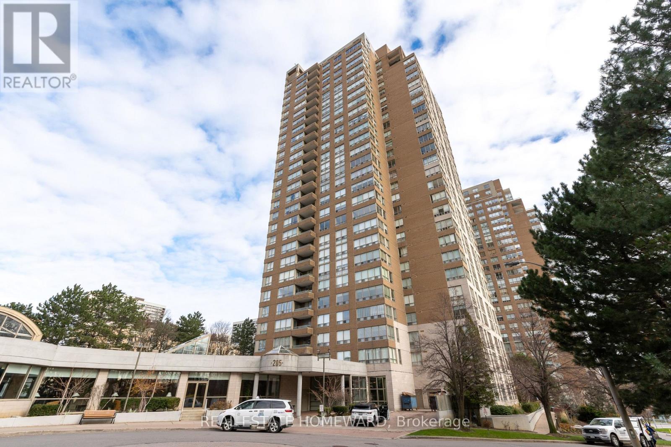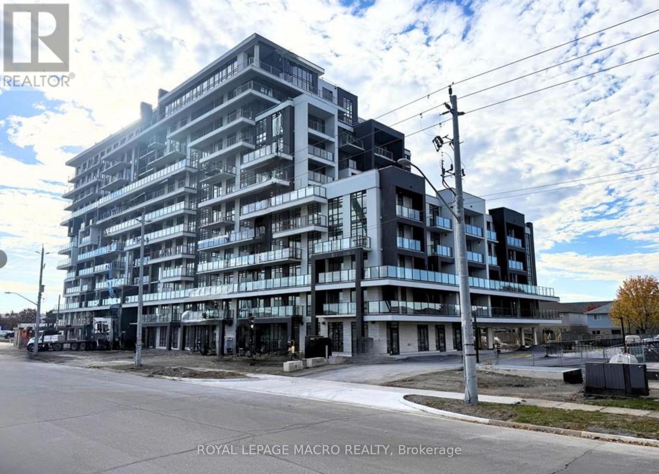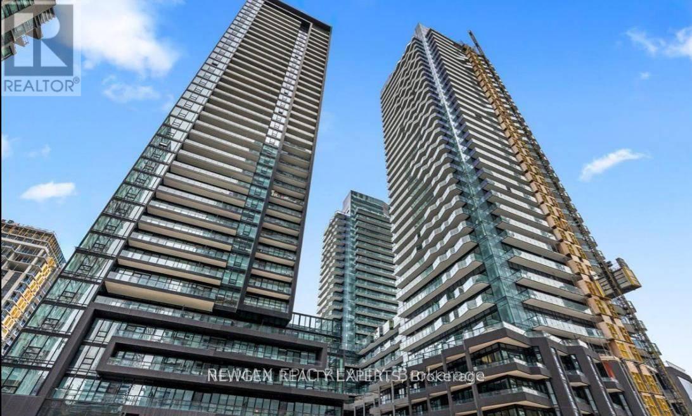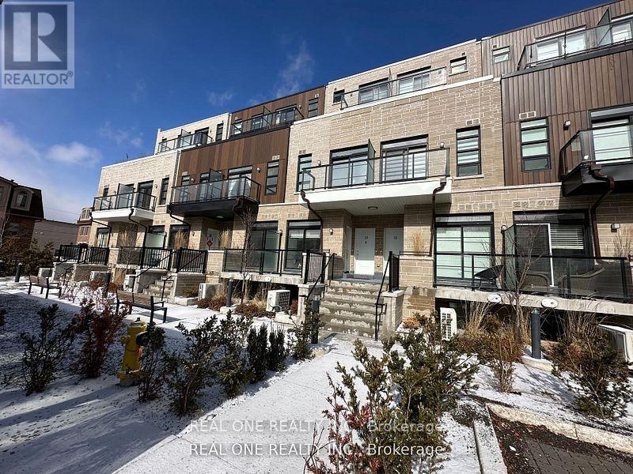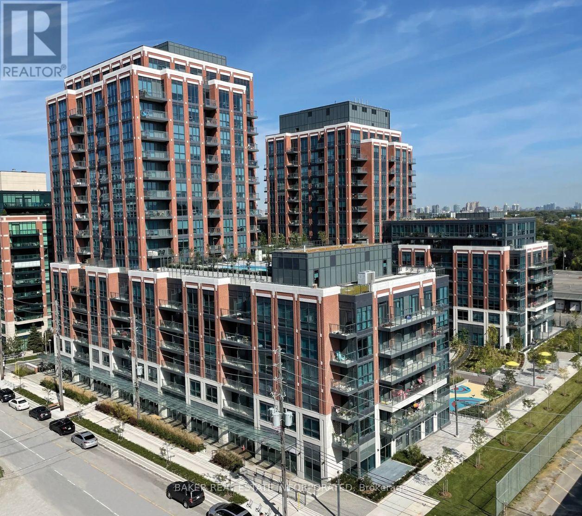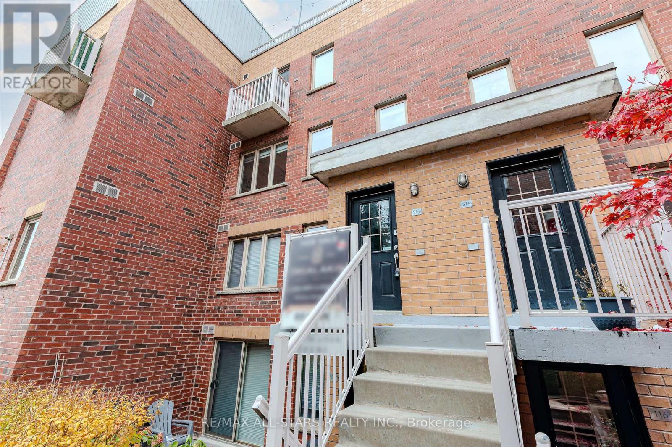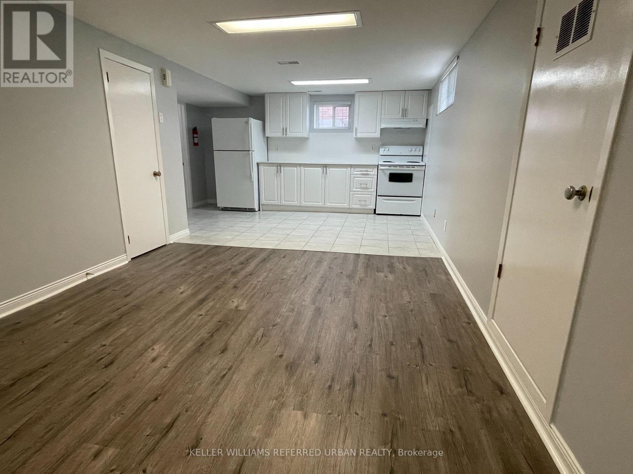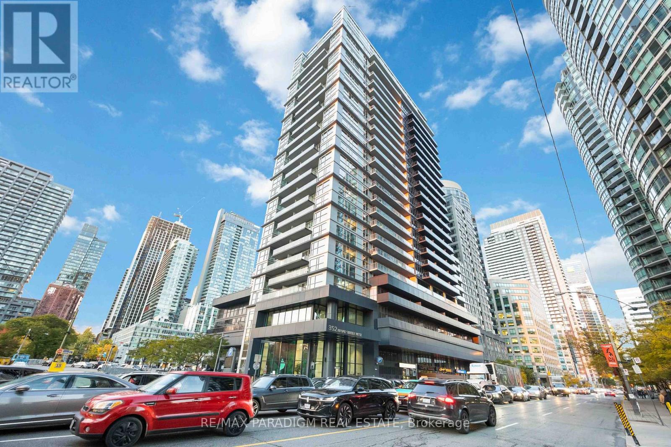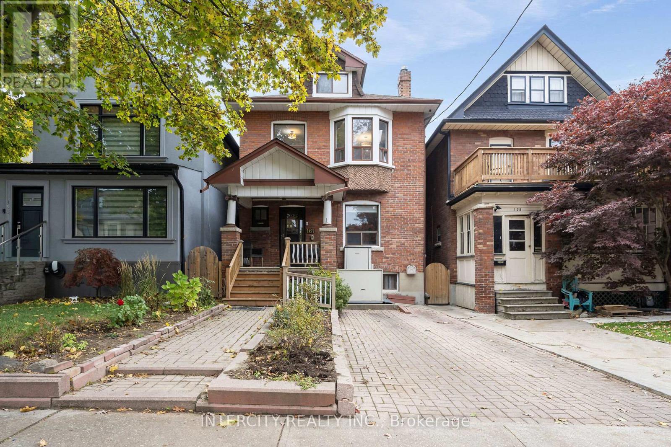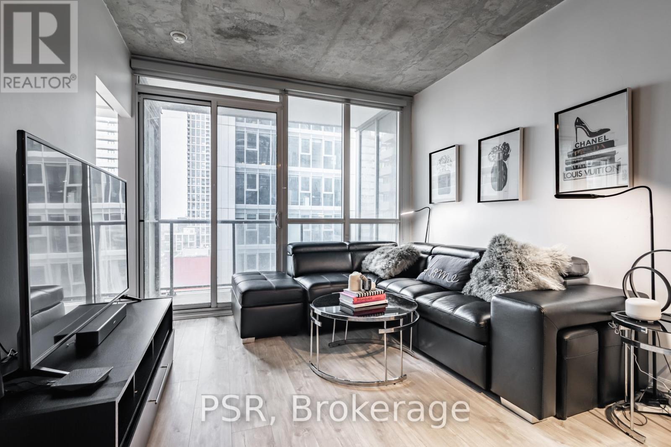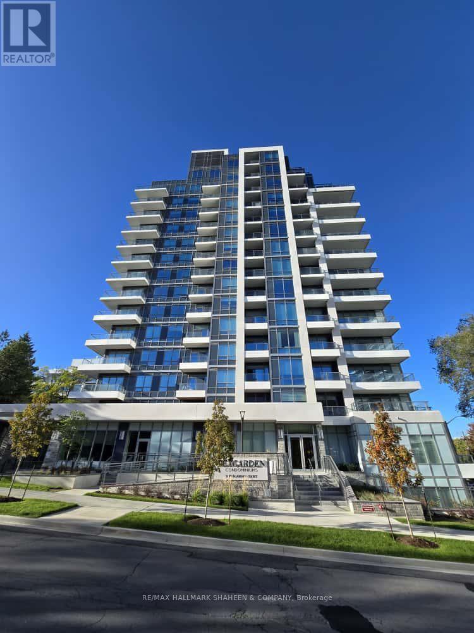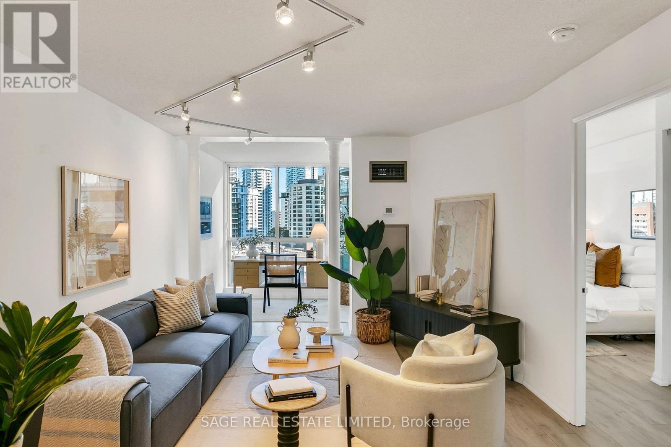#1006 - 205 Wynford Drive
Toronto, Ontario
Beautifully Renovated Light Filled 2 Bedroom, & 2 Baths, Open Concept, Suite with Panoramic Views Of Toronto. Featuring 1372 SQ Ft of Total Living Area, With Incredible North, East Terrace Views! Upgrades Include Tastefully Renovated Kitchen.. Entertain In Style! 2 Spa Bathrooms have been renovated. The large Primary Bedroom Features an oversized, 4-pc Ensuite With Walk In Closets. 205 Wynford is a wonderful building, professionally managed with a healthy reserve fund and low maintenance fees. It offers 24-hour security at gatehouse, indoor visitor parking and a long list of amenities. Lobby and corridors were beautifully renovated in 2018. Electric vehicle charging stations coming soon! Part of the Wynford/Concorde corridor, this is a fantastic location surrounded by miles of trails, with new Eglington Crosstown LRT right at your door; and is a short drive to the Shops at Don Mills, and a walking distance to Flemington Park Shopping Centre. Only 2 Stops from the New Subway station at Don Mills and Eglinton. Building Amenities: Outdoor Tennis Court, Indoor Pool, Two Racquetball/Squash Courts, Gym, Lounge Area, Party Room, 24 Hr. Building Security, Visitor Parking, Billiards, Bike Storage. (id:60365)
401 - 461 Green Road
Hamilton, Ontario
Stunning 1-bedroom plus Den Condo avaiable for lease at MUSE CONDOMINIUMS, located in thehighly desired in Stoney Creek! Features Geo-thermal heating and cooling, 9 foot ceilings,stainless steel kitchen appliances and beautiful upgraded finishes throughout! Walk out to openbalcony. Included one underground parking spot and a locker. Residents enjoy access to on-siteamenities, including a fitness center & party room. Step outside to explore scenic waterfronttrails, perfect for walking, jogging, or cycling. Conveniently located near shopping,restaurants, and public transit, with easy access to QEW highway for commuting. A perfect blendof luxury, convenience, and nature. (id:60365)
217 - 110 Broadway Avenue
Toronto, Ontario
Welcome to this beautiful, brand-new 1 bedroom condo in the heart of Midtown Toronto at Yonge & Eglinton - the perfect home for a single person or a couple looking for stylish, comfortable urban living. This never-lived-in suite features a bright and functional layout with 9 ft ceilings, floor-to-ceiling windows, and a spacious open balcony that's perfect for your morning coffee or relaxing after a long day. You'll love the modern kitchen with quartz countertops, built-in appliances, and sleek European-style design offering extra flexibility to fit your lifestyle. Residents enjoy an exceptional selection of amenities, including an indoor/outdoor pool, state-of-the-art gym, basketball court, meditation garden, spa facilities, rooftop dining with BBQs and pizza ovens, co-working lounges, and elegant private dining rooms. nLocated steps from the Eglinton Subway Station, the upcoming Crosstown LRT, trendy shops, restaurants, cafés, and everyday conveniences, this suite offers unbeatable comfort, connectivity, and convenience in one of Toronto's most vibrant neighbourhoods. (id:60365)
36 - 57 Finch Avenue W
Toronto, Ontario
Luxurious Stacked Upper Townhouse Located Near Yonge & Finch* Best South Facing With Huge Terrace! You Can See Cn Tower From Your Terrace! Open Concept Layout, 9 Ft Ceilings, Wide Plank Designer Laminate Flooring, Contemporary Euro Design Kitchen & Bath, Porcelain Floors, Oak Stair Case. Upgraded Pot Lights, Shower Room! Walking Distances To Yonge St And To Finch Station. Secure Car Elevator, One Parking and One Locker Included. (id:60365)
915 - 31 Tippett Road
Toronto, Ontario
Welcome to Unit 915 at Southside Condos! This bright and spacious 2 bedroom, 2 bathroom corner suite offers 764 sq.ft. of thoughtfully designed living space, complete with a private balcony and study nook-perfect for a home office setup or reading corner. Enjoy northwest-facing views and an abundance of natural light throughout the day. The open concept layout features a modern kitchen with extended upper cabinets, a centre island, stainless steel appliances, roller shades, frameless mirror sliders, and frameless glass shower door. Located steps from Wilson Subway Station (100 Transit Score) and just minutes to Yorkdale Mall, Hwy 401/400/404, York University, and Downsview Park, you'll enjoy quick access to the best of North York. Daily essentials like Home Depot, Best Buy, Michaels, Costco, and Starbucks are all nearby. Residents enjoy resort-inspired amenities including a 24-hour concierge, fitness centre with yoga room, steam/sauna room, rooftop pool & lounge terrace, party room with bar & dining area, BBQ area, pet spa, children's playroom, guest suite, and outdoor courtyard. Lease includes parking and 2 bike racks. This condo is perfect for those who value comfort, convenience, and modern city living in one of North York's connected communities. (id:60365)
215 - 11 Ruttan Street
Toronto, Ontario
Welcome to the Brownstones on Bloor - a Unique Town Home Experience in the Trendy Junction Triangle. Impeccable Open Concept Layout, 3 Levels of Sun-filled Living Space With Generously-sized Principal Bedrooms, Large 2nd Bedroom & Coveted 3rd Floor Family Room/Bonus Room Offering a "Work From Home" Office Space With a Walk-out to Bright Private Terrace Equipped With a Gas BBQ. Both a Rider's and a Walker's Paradise. Includes 1 Underground Parking for Added Convenience. Walking Distance to High Park, Roncesvalle, Up Express, Go Station, Bloor Subway Line and Dundas West. Outdoor Pool Included in Amenities! (id:60365)
Basement - 30 Norcross Road
Toronto, Ontario
Fantastic oversized lower level apartment! Recently renovated with new kitchen and great open concept living space. Utilities included in rent, plus coin-op laundry room in basement so no hauling to the laundromat. Separate entrance past secure gated yard. Two big bedrooms, four piece washroom and two large storage closets off of the primary space to keep all of your things close, but organized and out of the way. The rear yard is truly massive, and is a shared use space. Transit is a short walk away, and the area has all you could want within close proximity. (id:60365)
1211 - 352 Front Street W
Toronto, Ontario
Welcome to this spacious 1-bedroom + open concept layout (approx. 622 sq. ft.) at the highly sought-after Fly Condominiums. Perfectly situated in the heart of Torontos Entertainment District, this home puts you just steps away from the Rogers Centre, CN Tower, Ripleys Aquarium, Union Station, and the Financial District, with world-class dining, shopping, and entertainment at your doorstep. Residents of Fly Condominiums enjoy premium amenities including a 24-hour concierge, fitness centre, party room, rooftop terrace with panoramic city views, guest suites, theatre room, and more. (id:60365)
161 Wychwood Avenue
Toronto, Ontario
Rare opportunity to purchase a duplex on desirable Wychwood Avenue. Located in the Humewood school district, this prime property offers a rare multi-generational or secondary rental unit opportunity plus partially finished basement and laneway house potential on a large approx 25 x 130 foot lot. This classic home offers west exposure with laneway double garage plus private front yard parking and is steps to vibrant St Clair, TTC, Wychwood Barns, prime restaurants, fitness, cafes, retail shops and nearby Leo Baeck private school and natural ravine. The ground floor consists of two bedrooms, LR/DR, kitchen, and full bath. Second floor consists of two bedrooms, laundry, kitchen with sunroom, LR and full bath. Partially finished basement contains laundry, den, partial kitchen, bathroom and storage. This is an opportunity not to be missed. (id:60365)
2101 - 88 Blue Jays Way
Toronto, Ontario
Welcome To The Beautiful Bisha Residences. Floor To Ceiling Windows. 9 Foot Ceilings, Functional Layout, Engineered Hardwood Throughout, Open Concept Kitchen with Built-in Appliances And Granite Countertops. 24Hr Concierge. Luxurious Amenities Including Rooftop Lounge/Infinity Pool, Gym, Catering Kitchen & Ground Floor Cafe. Everything At Your Doorstep, TTC, Restaurants, Entertainment, Shops, Bars, Pubs, and Endless Other Lifestyle Amenities. *****Also willing to offer unfurnished**** (id:60365)
810 - 2 Teagarden Court
Toronto, Ontario
You seriously need to see this place! It's one of those rare opportunities to snag a unit in TeaGarden, which is the most gorgeous, intimate building, it only has 128 suites and feels exactly like a chic, boutique hotel. It's truly sophisticated living, right in the prestigious Bayview Village area.The best part? This unit is straight to final closing, no occupancy fees, and it's a bright, south-facing gem with a totally clear view of the Toronto skyline. That wonderful natural light just pours in all day! It's a beautifully designed and functional space, about 559 square feet plus a balcony, with one bedroom and a proper den that's big enough to be a second bedroom or a fantastic home office. Plus, it's loaded with upgrades: we're talking smooth high ceilings, upgraded kitchen cabinets, an improved island and counter, and beautiful flooring and bathroom finishes. Honestly, the Location! cannot be beat. You are literally just steps away from everything: the luxury shops and restaurants at Bayview Village Mall, the subway station, the YMCA, and great parks and schools. It's so convenient! If you drive, you're minutes from the 401, DVP, and 407, and it's an easy route to all the major universities. This is a high-growth, high-demand area, making it an absolute winner whether you want a stunning new home or a rock-solid investment property. And talk about convenience-you get one parking spot and one locker included, which is huge! It's a secure, smart, and beautiful place to be. You should really check it out, it's one of the last ones left! (id:60365)
912 - 24 Wellesley Street W
Toronto, Ontario
In a sea of downtown condos this unit stands apart for all of the right reasons. At 784 square feet this spacious and updated 1 bedroom + den, 2 bathroom suite at The Century Plaza combines thoughtful design, smart updates, and unbeatable convenience...and all utilities as well as internet and cable TV are included in your fees! A dream layout with a proper foyer, large open living and dining area, a separate kitchen, a powder room for guests, and a spacious primary bedroom with a walk-in closet and a extra large 4-piece ensuite featuring both a tub and separate shower. Recent improvements include a gut-renovated kitchen with new cabinetry, quartz countertops, mosaic backsplash, under-mount sink & full-sized appliances, new flooring throughout the unit, modern light fixtures & freshly painted throughout. The Century Plaza offers plenty of amenities including a fitness centre, indoor and outdoor hot tubs, sauna, rooftop deck, concierge, and visitor parking, all in a building known for being well run and well located. Just a 2-minute walk to the subway, it's city living made easy. A home that checks every box and still surprises you, this is downtown living done right! (id:60365)

