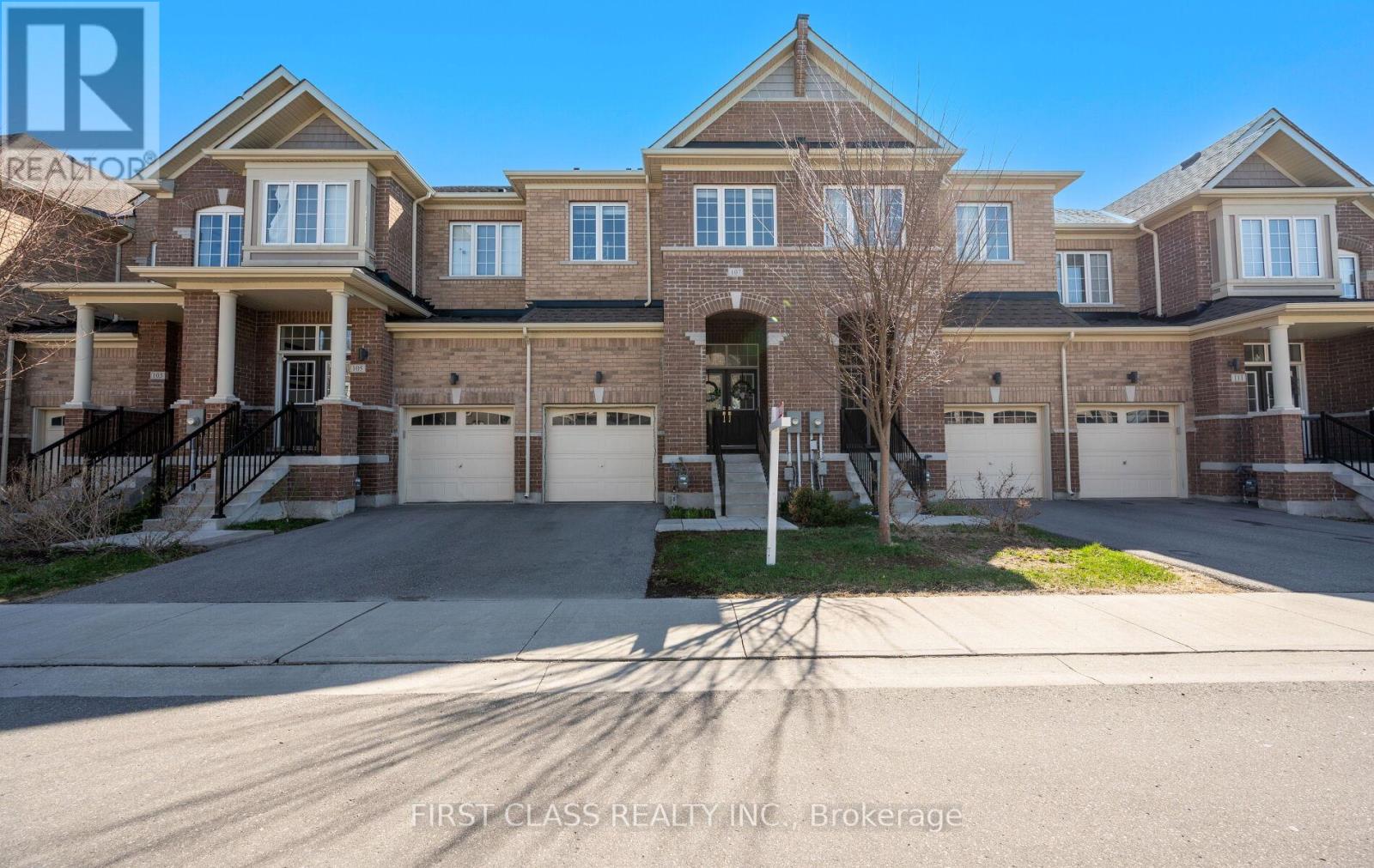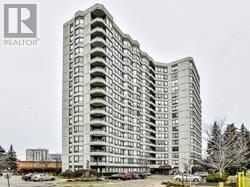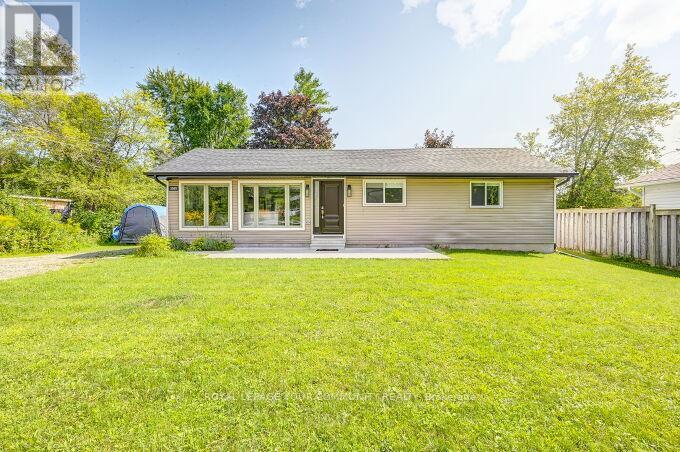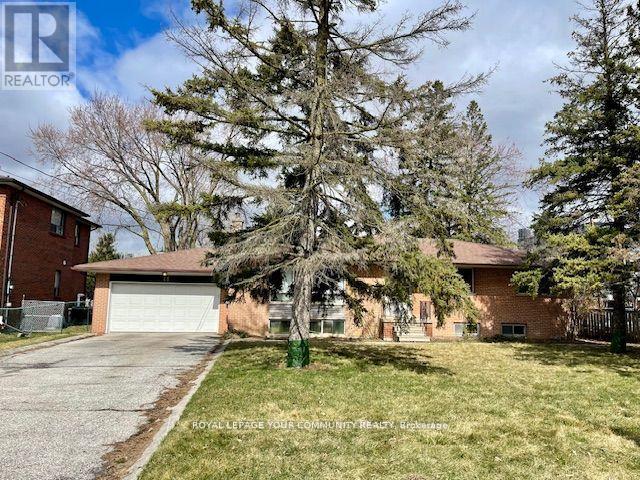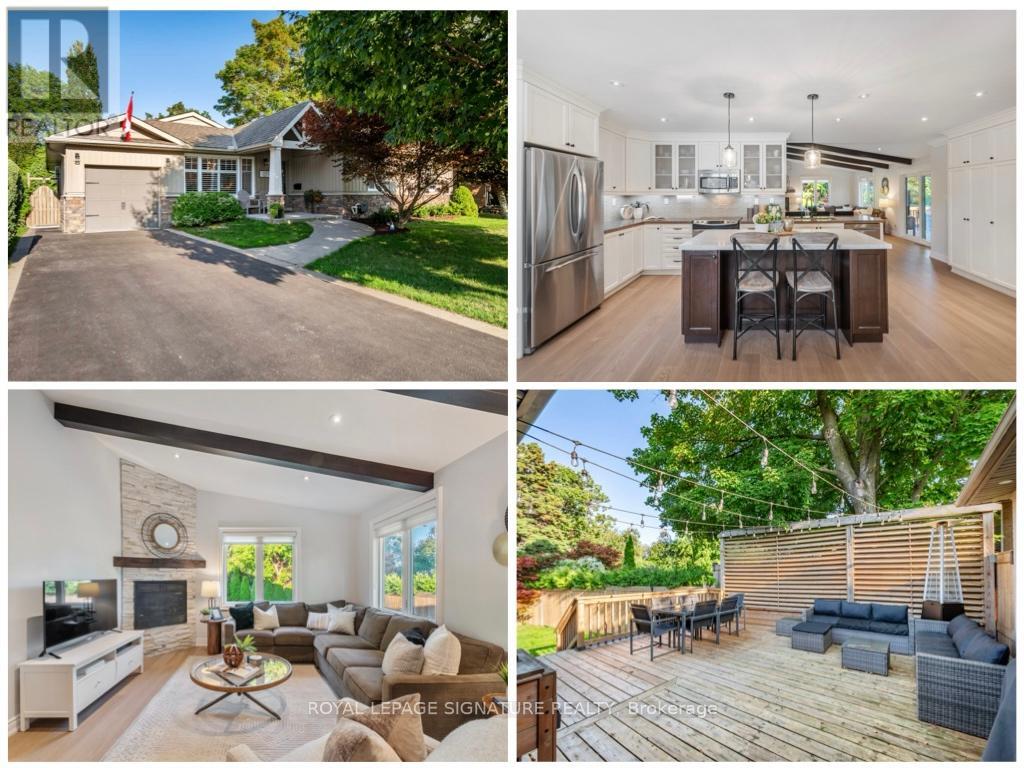107 Knott End Crescent
Newmarket, Ontario
Welcome to 107 Knott End Crescent, a freshly painted, move-in ready freehold townhome in the heart of Newmarkets sought-after Glenway Estates. Built by Andrin Homes in 2019, this beautifully maintained 3-bedroom, 3-bathroom home offers everything you need for modern living. Step through the impressive double-door entry into a bright, open-concept main floor featuring 9-foot ceilings, a stylish kitchen with stainless steel appliances and granite countertops, and an elegant oak staircase with iron pickets. Upstairs, youll find spacious bedrooms filled with natural light, perfect for families or professionals. Enjoy the convenience of direct garage access, a private driveway, and a prime location just minutes from Upper Canada Mall, transit, parks, schools, and highways 400 and 404. Simply unpack and start enjoying your new home! (id:60365)
Bsmnt - 35 Cedarhurst Drive
Richmond Hill, Ontario
**New, Legal Bright**spacious!, Lovely,**Cozy 2 Bedroom plus den Basement***On tree lined street**Family Neighborhood**Close to Shopping & Transportation**Close to Bayview Secondary School**More than $100 K spent on Renovation** One outdoor parking only**Ideal for quite family**No Pet, smoking****Totally(2023)renovated basement**bedroom Flooring(2023)**light Fixtures(2023)**Modern Kitchen(2023)**Washer/dryer(2023)**countertop and Faucet(2023)**New window (2023)**paint (2023)***Prime Location, High Demand Area, Easy Access To Hwy 404, Costco, Parks/Trails, Go Bus Transits, shopping**These private schools are close:**Holy Trinity School, 3 min drive**TMS - Upper School, 3 min drive to Y.R.T. Line 91A (Direct To Finch Station) 3 min walk***Viva Blue (Express to Finch Station) 25 min walk***Close To Go Station (Direct to Union station) 6 min drive**Close to 404/407***Ravine and nature walks (id:60365)
102 - 7460 Bathurst Street
Vaughan, Ontario
Demand Promenade Towers. Bright, Spacious, Largest Unit,. Great Layout W/ 2 Split Bdrms + Solarium & Large Balcony Completely Repainted In Neutral Color. Updated Bathrooms Incl. Newer Shower In Mbrm Ensuite, New Hardware. Newly Refinished Floors. Generous Closet Space & Closet Organizers. Steps To Public Transit, Shuls, Top Schools, Mall, Shopping Plaza, Library, Community Centre. 2nd Parking Available Of Required. Rent Incl. All Utilities Incl. Basic Cable. (id:60365)
12 - 40 Baynes Way
Bradford West Gwillimbury, Ontario
Fall in love with 40 Baynes Way #12, a stunning 3-bedroom, 3-bathroom townhome where elegance and sophistication come together in a remarkable blend of luxury and comfort, creating the perfect place to call home. A true masterpiece of modern design and timeless appeal, this exceptional residence is filled with natural light and finished with exquisite designer details. Architecturally refined with a fresh, natural ambiance, this Bradford Urban Townhome reflects contemporary craftsmanship and style, perfectly suited for todays lifestyle. Built by Cachet Homes, it offers bright, airy interiors thoughtfully crafted to balance elegance with everyday functionality. Inside, smooth 9 ft. ceilings, engineered hardwood floors, and an open-concept layout set the stage for refined yet comfortable living. At its heart lies a chefs kitchen that blends beauty with function, featuring quartz countertops, extended-height cabinetry, a massive island, stainless steel appliances, and a sleek backsplash. The adjoining living and dining areas, framed by expansive windows, create a warm, sunlit setting ideal for both entertaining and unwinding. The oversized primary suite is a serene retreat with space for his and hers closet and a spa-like 5-piece ensuite, while two additional bedrooms provide versatility for family, guests, or a home office. Outdoor living is elevated with a private balcony and a rooftop terrace complete with gas and water hookups perfect for summer gatherings, sunset cocktails, or evenings under the stars. This home includes one owned underground parking space, with a second available for lease at $200/month, plus both a large locker and an exclusive 7x15 ft. private storage room offering exceptional convenience. Ideally located in one of Bradford's most sought-after communities, just steps from the GO Station, shopping, dining, schools, and parks, with quick access to Highways 400 and 404, this residence delivers the perfect balance of luxury, space, and location. (id:60365)
2309 Taylorwoods Boulevard
Innisfil, Ontario
Excellent Opportunity In Innisfil's beautifiul Alcona Neighbourhood. Steps to the Water! Beautiful Remodeled Bungalow on a (Rare 78ft x 170ft Lot Size) The Lot Widens to *89ft at Rear. Minutes walk To Lake Simcoe. Bright West & East Views! Private Flat Land Surrounded By Trees! Excellent Quiet Street. Open Concept & Bright, Quartz Counters, Pot Lights etc. Fully Serviced Land With Municipal Water & Sewer & Gas! *Steps To Innisfil Beach. Ideal Investment Opportunity to either Move-In/Rent Out/Build New. Potential Future Double Lot. Only 45 Mins To Toronto *Close To Shopping, Schools, Transit, Hwy 400 & More! (id:60365)
14 May Avenue
Richmond Hill, Ontario
Prime Location. Attention Investors, Builders or End Users! *Charming 3 Bedroom Bungalow In the Heart of Richmond Hill on a *HUGE LOT. 80' Frontage, in Prestigious *North Richvale. Also Ideal for a Home Based Business. Amongst many Luxury Homes. Mature & Established Neighborhood. Basement Features a Separate entrance. Excellent Location, Close to all Shopping, Hillcrest Mall, Transit, Top Ranked Schools,Hospital, Library, Parks etc. Minute walk to Yonge St. (id:60365)
10 Forest Link
New Tecumseth, Ontario
Welcome home to 10 Forest Link - a spacious bungaloft backing onto a beautiful golf course location in Briar Hill. Situated on a quiet, dead-end street, this home will check a lot of the boxes on your wishlist. The cathedral ceilings and fireplace are wonderful features in the large but cozy great room overlooking the back deck. Tucked away on the main floor is a generous primary suite with brand new carpeting, a walk-in closet with organizers, and a 4 pc ensuite bathroom. Do you need space to host your dinner parties - check out the separate dining room overlooking the front gardens. The eat-in kitchen features a walk out to the generous deck area - complete with electric awning and gas BBQ hook up. The main floor also features a laundry room with direct entry to/from the double car garage. The loft area features a private bedroom with 3 pc ensuite and an area that would be perfect for a home office, a den or hobby room. The professionally finished lower level offers more incredible spaces. Whether you are quietly relaxing or entertaining family or friends, the family room with a fireplace, a wet bar area and walk out to the covered patio are wonderful spaces to stretch out in. There is another bedroom with a semi 3 pc ensuite, another office or den area and tons of important storage space on the level. **Extras: Beautiful golf course location with west facing deck perfect for sunsets! Double car garage, walk out to covered patio area on lower level. Many rooms freshly painted, new carpet in primary bdrm, roof 2018, outdoor staircase reconstructed 2023.** (id:60365)
345 Flagstone Terrace
Toronto, Ontario
Experience modern luxury at 345 Flagstone Terrace. A fully renovated bungalow in coveted West Rouge offering 4+1 spacious bedrooms including a primary bedroom retreat, open-concept living with vaulted ceilings and a cozy gas fireplace, plus a chefs kitchen adorned with stone counters and premium stainless steel appliances for effortless entertaining. Step out to a sun-filled deck for seamless indoor-outdoor living; the primary retreat impresses with a spa-inspired ensuite and custom closet while three generous bedrooms share a sleek bath. The finished lower level boasts a versatile rec room, full bath, and extra space perfect for a guest suite, home office, or gym. Enjoy lakeside strolls, Rouge Beach fun, scenic Waterfront Trail adventures, and parkland steps from your door. Minutes to shops, top schools, GO station, Highway 401, and unbeatable year-round recreation this turn-key home truly defines playful, family-friendly Toronto living. Make your move to 345 Flagstone Terrace today, rare opportunity, unmatched value! (id:60365)
35 Roseheath Avenue
Toronto, Ontario
Want to fall in love at first sight? Well, it all begins on Roseheath. Imagine summer nights on the front porch in this family friendly neighbourhood. This gorgeous semi-detached house offers all of the space that your family desires. The open plan main floor with exposed brick walls welcomes you as you walk in.Generous breakfast bar in renovated kitchen is complete with a convenient walk-in pantry. Head upstairs to the light filled space (2 skylights). The primary bedroom is a complete refuge from your busy days and features a bonus extra bedroom - perfect for a nursery or office - you choose! The 2nd bedroom is also massive and offers so many choices for your family.Head downstairs to the extra bonus room - guest suite or office or yoga studio? It also has a new 4 piece bathroom, complete with walk-in shower.The backyard is so private, complete with huge shed. Private parking is possible, but street parking is plentiful as well. There are 2 electric car charging stations right in front of the house - no need for a permit.You will love living in this neighbourhood - walking distance to Monarch Park, the Danforth, Gerrard East AND the Beach. You are also steps away from Earl Haig Public School - perfect for morning drop-offs. (id:60365)
27 Watson Street
Toronto, Ontario
Welcome to this beautifully updated 3+1 bedroom, 2-bath bungalow in sought-after Highland Creek. Pride of ownership is evident throughout, with solid mechanics, updated finishes, and incredible versatility. The spacious main level features a light-filled living/dining area with a picture window, an updated kitchen with stone countertops and stainless steel appliances, and three bedrooms, two of which have walkouts to the deck and private backyard. The finished lower level is ideal for in-laws, adult children, or rental income, offering a separate living area, kitchen, bedroom, full bath, and plenty of natural light. Additional highlights include ample storage, laundry, and a cold room. Ideally located steps to local restaurants, shops, schools, and transit, with Highland Creek trails, Lake Ontario's waterfront, and both U of T Scarborough and Centennial College nearby. Move-in ready with income potential in a prime neighbourhood! (id:60365)
111 Parkmount Road
Toronto, Ontario
This charming 2-bedroom detached home located in one of Toronto's most vibrant east-end neighbourhoods boasts an airy open-concept main floor, perfect for entertaining. The updated kitchen with gas range offers plenty of storage & a cozy eat-in area overlooking the backyard. Step outside to a lovely private backyard, & access to your own 2-car parking spaces. Seller did have permit to build a garage (since existence of previous garage). Upstairs, hardwood floors lead to 2 spacious bedrooms & a 4-piece washroom, (with 3rd bedroom expansion possibilities). A separate entrance to a partially finished basement offers a versatile space with a 3-piece washroom, separate laundry room area & rental potential/in-law suite. Previously used as a 1-bedroom rental unit, this area includes a rough-in for kitchen sink plumbing. Natural light floods every corner, creating a warm ambiance throughout. Enjoy a quiet morning coffee on a spacious front covered porch or soak in the morning sun on the back patio. Either way, you're going to love living in this sought-after Monarch Park neighbourhood. This is a fantastic opportunity to live on a tranquil tree-lined street in a family-friendly community situated between Danforth Ave. and Monarch Park. The ideal mix between urban and green space, walk only one block south to enjoy all that Monarch Park has to offer including playground, off-leash dog park, pool and skating rink. One block north takes you to the vibrant energy of coffee houses, shops and restaurants of Danforth. Close proximity to both Greenwood and Coxwell subway stations makes for an easy commute. Home has been lovingly maintained with other updates including eaves and LeafFilter gutter protection system, new roof shingles (2025), carpet (2025), new main drain to house (2025) . Excellent neighbourhood schools. Potential for Garden Suite (access to parking at back). (id:60365)
509 View Lake Road
Scugog, Ontario
This welcoming raised bungalow is perfect for the first time homeowner or couple wishing to downsize. It is just steps to Lake Scugog and built in 2018, the kitchen comes with all stainless appliances and a quartz counter for easy cleaning. this pleasant environment has farmland behind and waterfront properties across the street. The Generac generator will provide back-up power in case of power outage. The paved driveway can easily park 3 vehicles for residence and/or visitors. The skirted 10ft X 16ft front deck can store your kayak, canoe or outdoor patio furniture for the winter months. Don't miss this opportunity to put your own touches on this huge unfinished basement. Open House Friday August 29th from 2:00 till 4:00 (id:60365)

