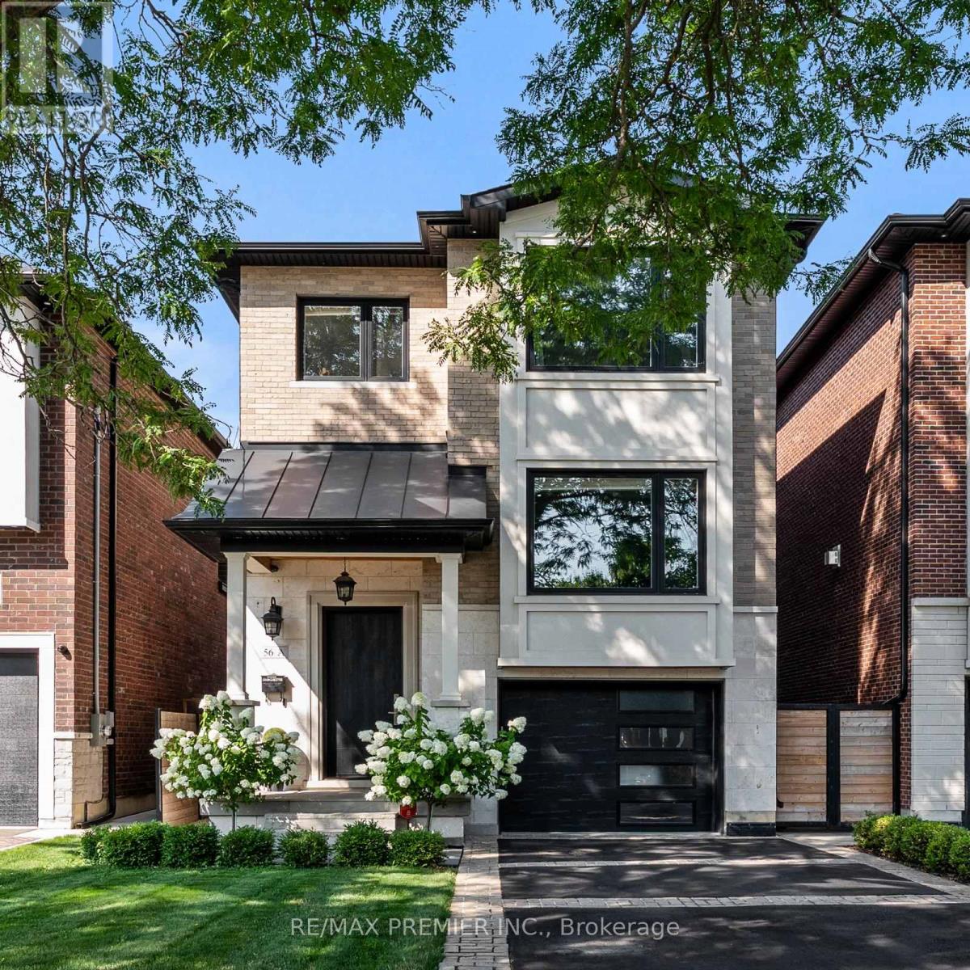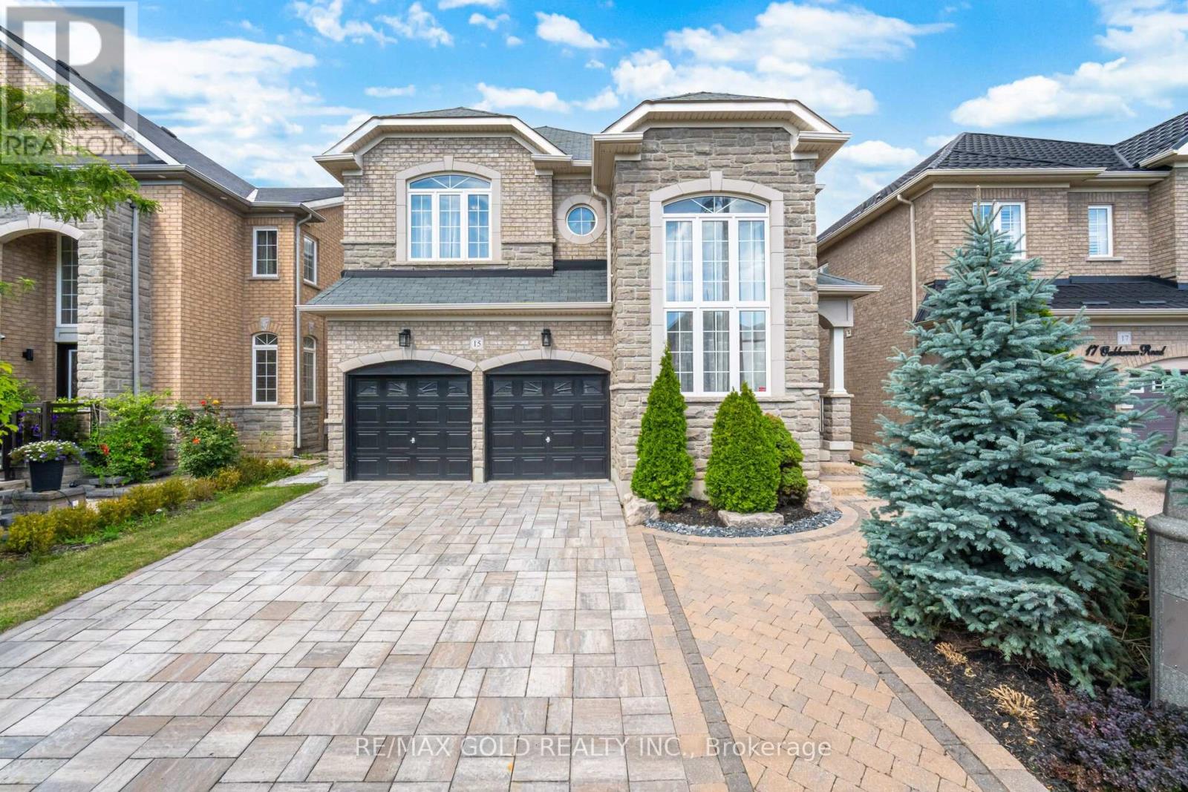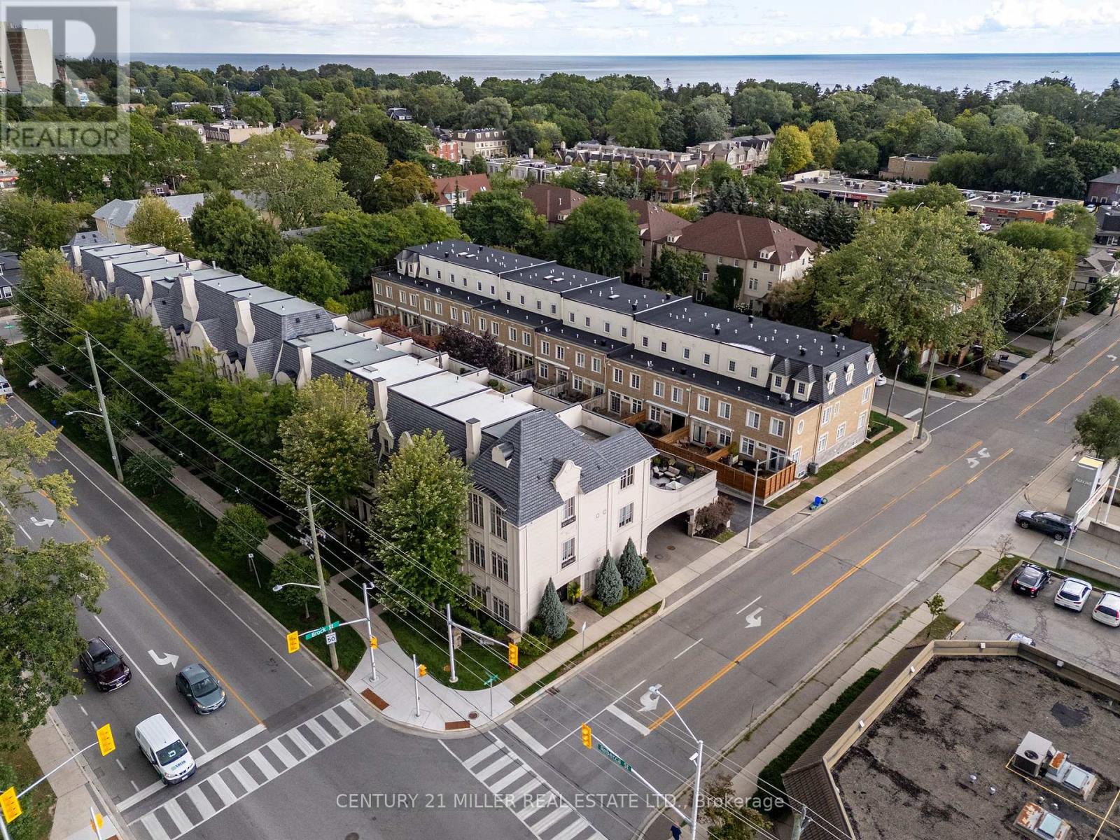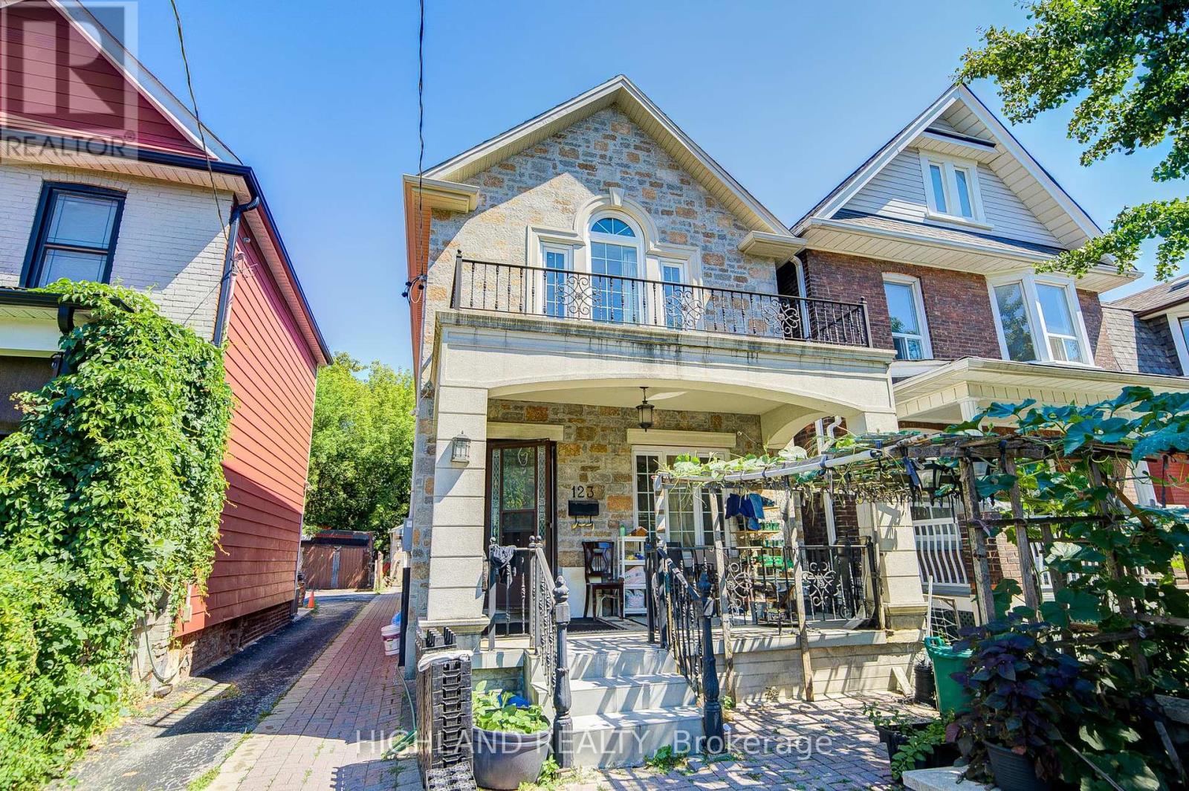56a Bellman Avenue
Toronto, Ontario
You Have Just Found Arguably The Best Home For Sale In South Etobicoke. This High-End Custom Built Home Exemplifies Unparalleled Craftsmanship With Exquisite Design And Attention To Detail. This Is NOT Your Everyday " Cookie-Cutter " Home. This Home Has Been Overbuilt With Insulated Concrete Forms Top To Bottom, Which Means Insulated Concrete Exterior Walls, Heated Concrete Slab Flooring Inside The Home On All Levels, Imported Limestone Front Facade, Radiant Heating Throughout Entire Home, Energy Efficient Home With HRV & Germicidal UV Light System, Built-In Thermador Appliances, Oversized Hand Scraped Hardwood Floors Throughout, Built-In Speakers, Wainscotting, Custom Millwork & So Much More. Enjoy The Open-Concept Layout That Seamlessly Integrates The Living, Dining & Heart Of The Home - The Custom Perola Kitchen ! Tons Of Natural Light On All Levels. The Primary Bedroom Is Complete With Built-In Closets & Spa-Like Ensuite With High-End Fixtures & Heated Floors. This Home Has The Perfect Basement That Sits Above Grade Making Working From Home Warm & Comforting, Paired With A Large Rec Area & An Exceptional Wine Cellar ! Enjoy The Walk-Up To A Massive Sun Filled West Facing Backyard - Perfect Pool Sized Lot Where You Can Watch The Sun Set With Family & Friends. A+ Location ! Flagstone Exterior Landscape, Custom Shed With Concrete Siding, 9'&10'Ceilings. Perfectly Located With Close Proximity To Major Highways, Transit & Downtown. 10 Minute Drive To Pearson International. Walking Distance To Schools, Parks & Shopping. This Is NOT Your Average New Build On A 25' Lot. This Home Far Exceeds Those Standards. A True Step Above The Rest. Bring The Fussiest Of Clients, The Best Inspectors Around, The Parents, The In-Laws, Everyone Is Welcome ! This Home Has Been Loved & Shows True Pride Of Ownership. This Home Sells Itself. Do Yourself The Favour - Book The Appointment ! (id:60365)
1 - 307 Hinton Terrace
Milton, Ontario
Fairly New Spacious Basement Apartment, 855 Sqft, Walk-Up, Separate Entrance. Beautifully finished basement unit backing onto ravine in a prime Milton location minutes from Milton Sports Centre,parks, No Frills, and the hospital. Features a functional open-concept layout with large above-grade windows for plenty of natural sunlight. Designer cabinetry with quartz kitchencountertops & full-size appliances, Spacious open living area with pot lights and wide plankflooring throughout, Modern spa-like bathroom with glass shower, full wall tiles & upgraded vanity, Bright bedrooms with oversized windows for extra light, Move in ready with a clean, modern design, Parking & Utilities: Includes 1 parking space, Ensuite Private Laundry (additional parking spotavailable for $100/month). Tenant to pay +35% utilities. Option to fix utilities at $350/month covering all bills except internet. (id:60365)
5 Grasspoint Crescent
Toronto, Ontario
This beautifully updated home combines modern style with incredible spaces for entertaining. The open-concept main floor features hardwood throughout, custom built-ins, a wood-burning fireplace, and a showpiece kitchen with granite counters, oversized island, farmhouse sink, pot filler, pantry with roll-outs, and premium appliances. The dining room connects to the bar through a French pocket door and onto the office by the same. The kitchen and office feature walkouts to two composite decks in the backyard. Upstairs, the primary retreat boasts a sitting area, walk-in and double closet, a spa-like ensuite with rain shower, jets, heated towel bar, and skylight. A hall bath with jetted tub and double vanity, plus upstairs laundry, to add convenience. The fully finished basement includes a rec room with wood burning fireplace, cold storage, 3 bedrooms and a 3-pc bath. Step outside to your private backyard oasis with stamped concrete patio, saltwater pool with automatic hard cover, 6-seater hot tub, BBQ, and mature cedars on a deep lot. Move in and enjoy! (id:60365)
15 Oakhaven Road
Brampton, Ontario
3800 Sq Ft As Per Mpac!! Come and Check Out This Very Well Maintained Fully Detached Luxurious 5 Bedrooms Home. Built On 41 Ft Wide Lot. Featuring A Fully Finished Basement With Separate Entrance. The Main Floor Boasts Huge Den, Separate Family Room, Combined Living & Dining Room. Hardwood Floor Throughout The Main & Second Floor. Upgraded Kitchen Is Equipped With S/S Appliances & Granite Countertop. Second Floor Offers 5 Good Size Bedrooms & 3 Full Washrooms. Huge Loft On the Second Floor. Master Bedroom With Ensuite Bath & Walk-in Closet. Finished Basement Offers Kitchen, 1 Full Washroom & Rec Room. Upgraded House With Large Oak Staircase, Spindles, Handrails & Crown Molding. (id:60365)
1063 Laurier Avenue
Milton, Ontario
Gorgeous sun filled 4 Bedroom Detached House with a finished basement (included in the rent). Double car Garage plus 4 parking in the driveway. Carpet free throuougt. Large living and family room area. Kitchen with breakfast area. Walkout to concrete patio in the backyard. Hardwood staircase leading to four beddrooms large sitting/computer areaa. Primary bedroom has large walk-in closet & 4 pc. ensuite with soaker tub and a separate shower. Generous size bedrooms. Basement has lots of storage space, finished rec room and a private office. Close to good schools, hospital, groery park, golf, transit, library. (id:60365)
11 Main Street S
Milton, Ontario
Renovated Mixed-Use Gem on Main Street. This stunning circa 1890 build blends historic charm with modern updates and offers mixed-use zoning in the heart of Campbellville across from Conservation Area. All four levels are above grade thanks to the unique topography, providing exceptional natural light and flexibility throughout. The layout is currently configured as separate residential units for multi-generational living. The Street Level features its own entrance off Main Street, a large family room, bedroom/office, full bath and interior access to storage/garage. The Main Floor features 10' ceilings, 8' doorways, windows on all four sides and rich hardwood floors. The beautifully reno'd kitchen incl.: quartz counters, floor to ceiling cabinets, a side-by-side fridge/freezer, Wolf gas stove, s/s dishwasher, views of the outdoors plus large pantry. A welcoming family room with vaulted ceiling walks out to the terrace & backyard. The spacious living room offers a gas fireplace and windows on three sides and the expansive dining room sits at the heart of the home. Two bedrooms, a stylish 4-piece bath and a laundry room with quartz counters complete this level. The Second Floor (with separate access) has pine floors, a full kitchen, living room, bedroom, large closet. The Top Floor Loft/Bedroom is an open space with tin-clad dormer ceilings, north/south views, pine floors and a privacy door. Outside enjoy mature landscaping, a pergola, fire pit, private terraces, a workshop and storage/garage. Private driveway for 2+ cars. Whether you're looking to continue as a multi-generational home, open a professional office or explore other permitted uses, this property offers incredible flexibility and value. Campbellville is a hub for outdoor enthusiasts with access to Hilton Falls, Kelso and cycling routes like the Limehouse Loop, Escarpment View and Heat Map 100. With its unique mixed zoning, flexible layout and scenic location, this is a rare and exceptional offering! (id:60365)
3241 Apricot Street
Mississauga, Ontario
Located on a quiet and child-friendly street, in a highly demanded community of Lisgar,Mississauga!This property is conveniently close to multiple schools, highways, trails, and is just minutes away from the Lisgar GO station, parks, restaurants, and shopping centers. This home offers a functional layout with separate living and dining rooms. The kitchen and dining area provide a walk-out to a fully fenced backyard, creating a perfect and safe play area for children or an ideal space for hosting parties and family gatherings.Numerous upgrades and has been well-maintained, including new flooring throughout, a newstove, and a new dishwasher. All windows were replaced in September 2023 with triple-pane European tilt and turn windows. Additionally, the home features a finished, cozy basement! (id:60365)
81 - 55 Barondale Drive
Mississauga, Ontario
Dont miss this beautifully kept 3 Bedroom townhouse in a highly sought-after, rarely available complex! Featuring a smart open layout with a walkout kitchen to your private yard, a spacious primary bedroom with ensuite, and a fully finished basement for extra living space. Great sized bedrooms! Hardwood floors on main floor and laminate flooring on 2nd floor. Steps from transit and Hurontario, with top-rated schools nearby. Minutes to Square One, major highways, parks, shopping, and community centres. The perfect blend of comfort, convenience, and location! OPEN HOUSE SUNDAY SEPT 7TH,2025 - 2PM -4PM (id:60365)
310 - 2772 Keele Street
Toronto, Ontario
Welcome to The Max! A unique opportunity to lease in an elegant well-kept modern building, Centrall located in the heart of Downsview. This bright and spacious unit (580sqft) features an open concept layout, large master bedroom & kitchen, plus ample living space. Located close to Yorkdale, Downsview park & steps to Humber River Hospital! East access to Hwy's 401/400. TTC at your doorstep. Don't miss this chance to live in a safe and thriving community! (id:60365)
131 Brock Street
Oakville, Ontario
Welcome to Village West a boutique enclave of upscale freehold townhomes set in Oakvilles downtown core. This rare end-unit feels more like a New York loft than a traditional townhouse. With soaring 12-foot ceilings and loaded with huge windows throughout, the interior is defined by its sense of volume, openness, and sunlight. Where every room feels generous in scale and effortlessly connected. From the moment you step inside, youll notice the proportions: expansive principal rooms, wide hallways, tall door thresholds, and wide staircases with oversized landings. The dining room is truly grand, while the adjoining kitchen and family room are framed by a dramatic, sky-high coffered ceiling. The kitchen has been fully renovated, featuring high-end appliances, sleek finishes, and a layout designed for both everyday living and entertaining. Hardwood flooring runs throughout the home, complemented by two fireplaces and the convenience of a private elevator to every level. The double-car garage is oversized, providing not only secure parking but also ample room for storage. On the main level, a flexible office/sitting room overlooks the landscaped front and side gardens, where mature plantings and trees create privacy and a lush green outlook. On the third level, two very large bedrooms, each with its own ensuite, are generously proportioned making them a flexible space for various needs. The outdoor living is equally impressive. A 650 sq ft south-facing terrace offers a private retreat with enough room to entertain on a large scale or simply unwind in peace. The lower level extends the living space even further, perfect for a home gym, office, media room, or whatever suits your needs best. Village West is as practical as it is refined. This enclave is beautifully maintained, with a welcoming atmosphere and neighbours who take pride in their homes. All this and just steps to downtown Oakvilles shops, dining and the lakefront parks that make this location so desirable. (id:60365)
14 Agava Street
Brampton, Ontario
Beautiful 3 + 1 Bedroom Townhomes in the Prestigious Northwest Brampton. Separate Dining/Living and Family Area. Cozy Fireplace in Family Room. Open Concept Kitchen with Stainless Steel Appliance, Granite Countertop and Lots of Storage. Pot light on Main floor. Primary BR with Walk-in closet and 4 pc Ensuite. Other two Good Size Bedroom. Total 3 Parkings. Entrance from Garage. Located just Few minutes from Mount Pleasant GO Station, community centres, schools, shopping plazas, Groceries, Parks, etc. Tenant Pays Utilities. No Smoking. Aaa+ Tenants. Credit Report, Employment Letter, Pay Stubs & Rental App. W/Offer.1st & Last Months Certified Deposit. Tenants To Buy Content Insurance. (id:60365)
123 Russett Avenue
Toronto, Ontario
Location,Location,Location, Beautiful Detached Brick With Front Stone, 3+2 Bdrm Family Home,Plenty Of Natural Light Throughout,Open Concept,Modern Custom Made Kitchen With Granite Countertops And Backsplash,Hardwood Floors & Potlights, Crown Molding,Double car garage + driveway + front interlocking can easily park 5 cars, which is an extremely scarce listing in downtown Toronto.A finished basement with 1 full bathroom, 1 Kitchen, 2 Bedrooms & walk up separate entrance, this rental unit is perfect for additional income or extended family. Investors already know about this goldmine neighbourhood. With this property's potential for easy conversion and impressive ROI, it's a no brainer.Located in the vibrant Bloordale area. It is truly the heart of the city. Hip cafes, cool bars & delicious eats like Taqueria el pastorcito, Sugo, Bar Neon. Bloor Street's vibe is at your doorstep! Steps away from Dufferin Subway Station, Dufferin Mall, grocery stores, newly upgraded community centres, parks, top schools everything you need is a quick stroll away. This is more than just a house - it's the start of your next chapter. Turn the page and make it yours (id:60365)













