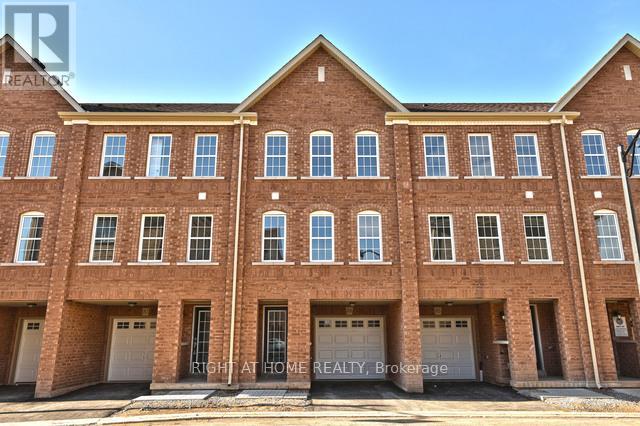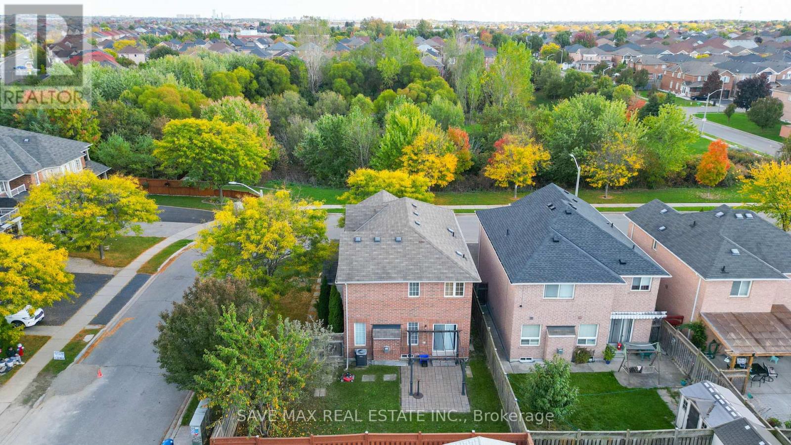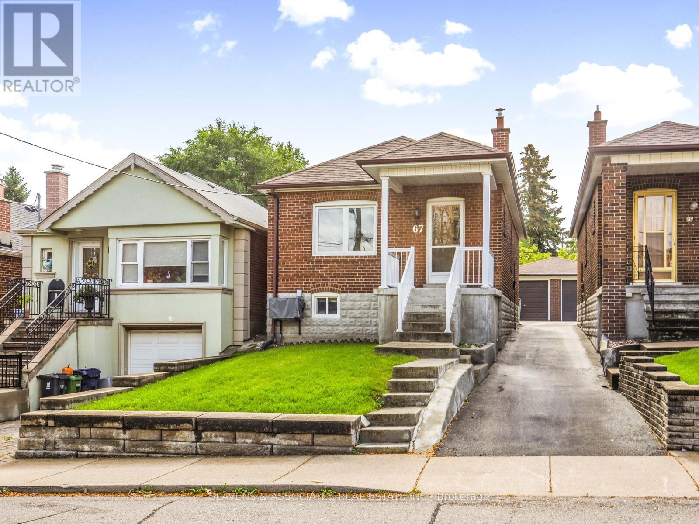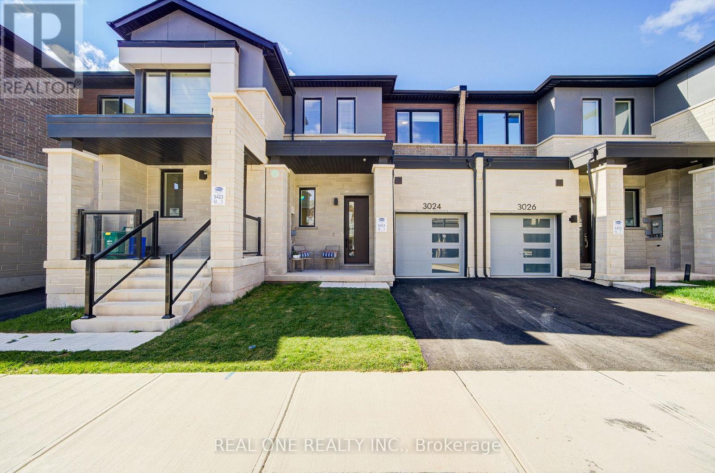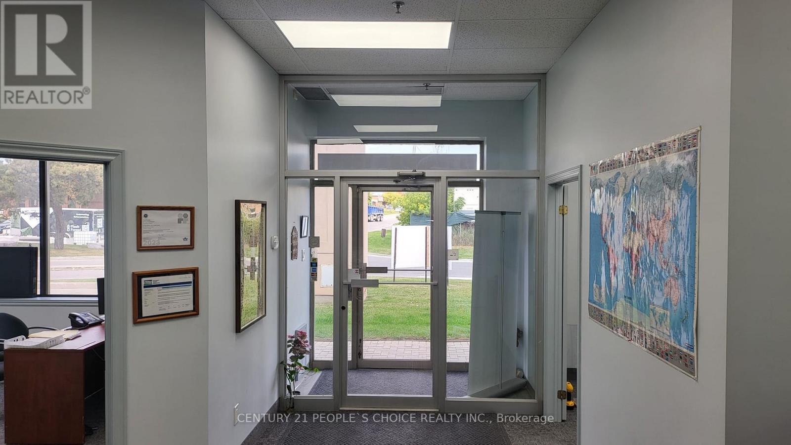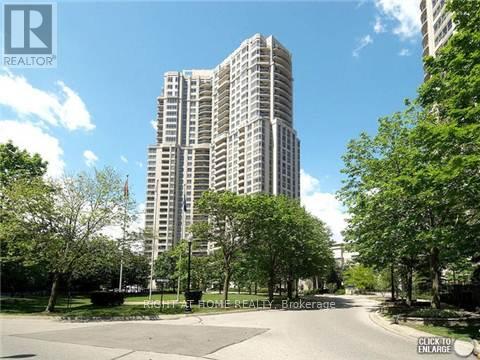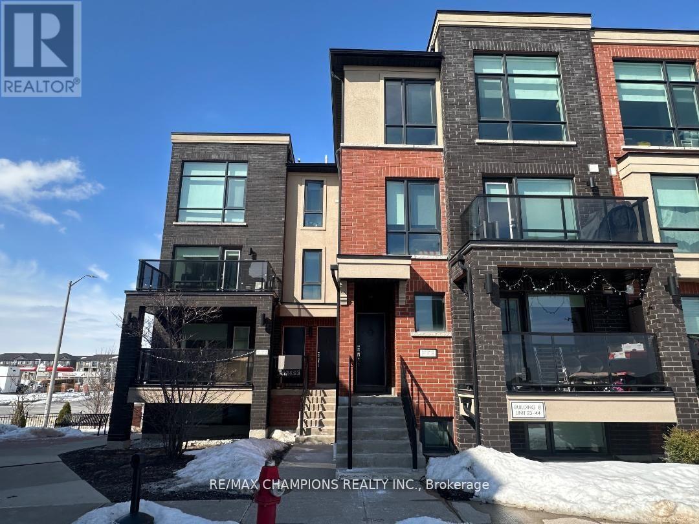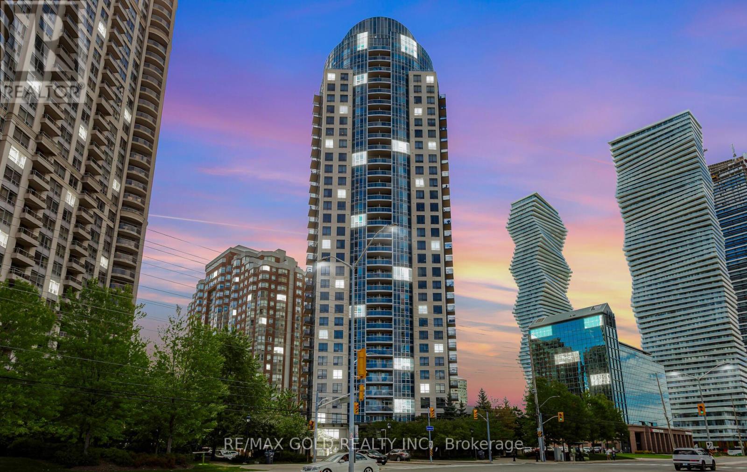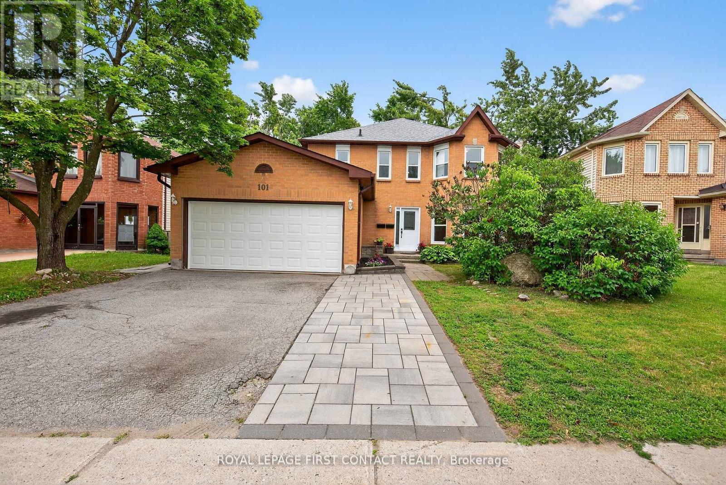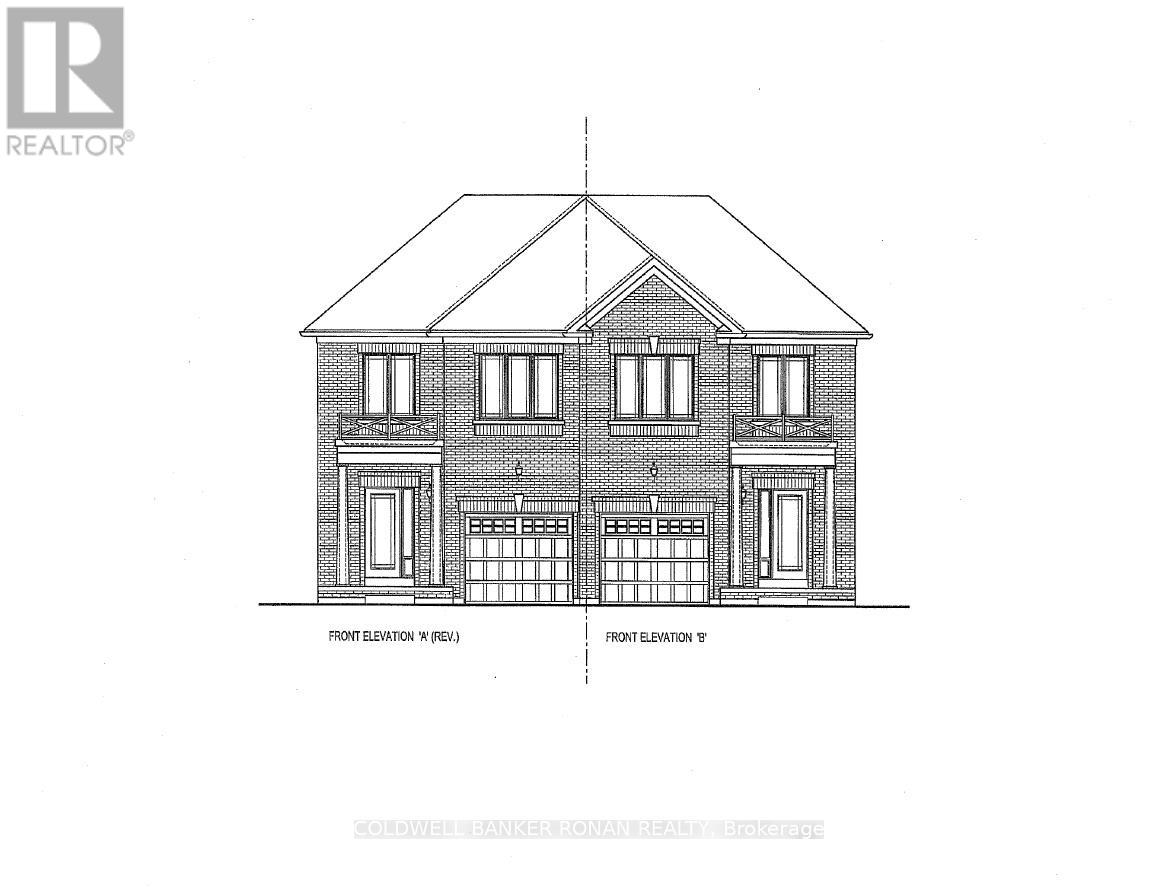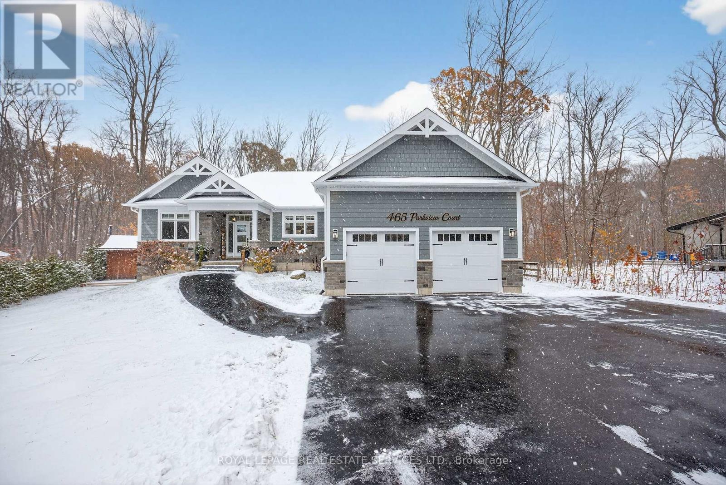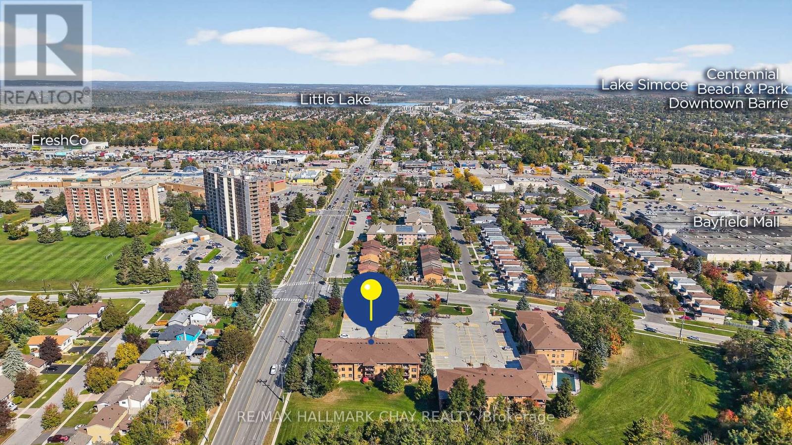86 - 2280 Baronwood Drive
Oakville, Ontario
Freshly painted 3 Bedroom Townhome. 1781 Square Feet Plus Finished Basement! Light-filled contemporary Open Concept Layout, Beautiful Spacious Kitchen With Breakfast Area, Stainless Steel Appliances And Granite Countertop. Primary Bedroom With 3 Piece Ensuite And Walk-In Closet. High Finished Basement With Above Grade Windows. Exceptional Community, Close To Schools, Shops, Minutes To Bronte Go Station, QEW, 407 And Oakville Hospital. (id:60365)
87 Luella Crescent
Brampton, Ontario
WOW!! Priced to Sell!! Absolutely stunning 4-bedroom detached home located on a quiet crescent and sitting on a beautifully landscaped premium corner lot overlooking a pond and lush green space. This home offers an open-concept layout with hardwood floors on the main level, a bright breakfast area with a walkout to a large private landscaped backyard, and a family room with a cozy gas fireplace.Enjoy a spacious kitchen with stainless steel appliances, elegant oak stairs, and great curb appeal with picturesque park views. Conveniently located within mins to Mount Pleasant GO Station, Cassie Campbell Community Centre, shopping plaza, parks, and all major amenities. A perfect combination of location, layout, and lifestyle, this home is a must-see! Don't miss out! (id:60365)
67 Belgravia Avenue
Toronto, Ontario
Welcome to the vibrant, up-and-coming Briar Hill-Belgravia neighborhood-Toronto's next big opportunity! This is more than just a house; it's a blank canvas in a prime location, packed with potential for First-Time Home Buyers, Savvy Investors, or End Users ready to customize their perfect space. Fall in love with the solid, classic charm of this gracious bungalow, cherished by the same family for over 60 years. Spacious + functional featuring 2 bedrooms + 2 baths. The kitchen offers a bright eat-in area, just waiting for your modern touch. The existing layout offers in-law suite potential, for multi-generational living. Set on a desirable 25 x 110-foot lot with a sun-drenched South-facing backyard, you have the perfect foundation for future renovation, expansion, or a stunning garden oasis. Plus, you get a mutual driveway leading to a solid brick single-car garage. Enjoy the benefits of a well-established community with room to grow.. Commuter's dream with TTC, future LRT, minutes to Allen Expressway, Highway 401 & Yorkdale Shopping Centre. Walk to Eglinton Ave W & Dufferin St to explore cafes, restaurants & shops. Close to Community Centres and great schools too. Main Floor Is Virtually Staged. (id:60365)
3024 Langdon Road
Oakville, Ontario
This outstanding Mattamy-built townhome, just over a year old, showcases more than $55,000 in premium upgrades and offers a perfect blend of modern comfort and sustainable living in the highly desirable Upper Joshua Creek community. The home features 9-foot ceilings with hardwood flooring throughout the first and second levels, along with a bright open-concept layout that combines the family room and kitchen, complete with a sleek quartz island, upgraded cabinetry, stainless steel appliances, a stylish backsplash, and an extra-deep sink. A cozy fireplace creates a warm atmosphere ideal for everyday living and entertaining, while the solid wood staircase with upgraded handrails and pickets adds timeless elegance. Upstairs, three spacious bedrooms and upgraded bathrooms enhance everyday comfort. The main bath includes a frameless glass tub enclosure, all the baths are finished with upgraded quartz countertops, modern cabinetry, matte black fixtures, rain shower heads, and frameless glass showers. Additional highlights include upgraded tile, LED pot lighting in the great room, upgraded electrical switches throughout, and enhanced interior trim and baseboards. Sustainability is at the forefront with a geothermal energy system for efficient heating and cooling, extra insulation, high-performance windows, and advanced ventilation for a quieter, more energy-efficient home. Set within the heart of Oakville, this thoughtfully designed community features schools, park, and village square, with shopping, dining, and waterfront recreation only minutes away. Commuters will appreciate the easy access to the QEW, Highways 403 and 407, Oakville GO Station, and Torontos downtown core, as well as proximity to Lake Ontario and Pearson Airport. (id:60365)
# A - 1135 Crestlawn Drive
Mississauga, Ontario
An exceptional sub-lease opportunity in the heart of Mississaugas vibrant Northeast community. This well-appointed free-standing commercial Corner building close to Eglinton Ave and Dixie Rd Intersection offers multiple offices of differenet size and stlye with tons of windows and natural light. It consits of 3 x private offices, a storage room, 2x washroom, Shared kitchenette facilities, and a shared bullpen area making it the perfect place to start or grow your professional business.One of the office has its individual seperate entrance too, Few of the features are Street-level access with ample parking, High-speed Internet (Wired or Wi-Fi),Printer / Server access, Employee & Guest services,Kitchen access with Fridge, Coffee & Tea station, Quiet workspace environment. Rent is all-inclusive, covering heat, hydro, internet, and printing, providing a hassle-free leasing experience with predictable costs.Individual offices are available at $999/month with an incentive of only $ 99 for the First Month. All offices can alos be rented to a single vendor, Move-in ready! Whether youre launching a new venture or looking to expand, this space offers the ideal foundation for your success. Its prime location ensures unmatched connectivity with quick access to Highways 401, 410, and 403 allowing for effortless commutes and seamless client visits.Many different office uses permitted. Ample surface parking is available. Don't miss this opportunity and book you viewing today !!! (id:60365)
521 - 25 Kingsbridge Garden Circle
Mississauga, Ontario
Welcome to Tridel's Skymark West 2. Conveniently Located in the Heart of Mississauga with Public Transit at Door Step. Within Walking Distance to Shoppings, Groceries and Restaurants. Minutes to Hwy 403. Quick access to Hwy 401 / QEW & Square One Stopping Mall. Functionally Split-Bedrooms, 2 Bathrooms Layout with Open Private Balcony (not adjacent to others), QuietCourtyard View. See Plan Plan Attached. One Parking and One Locker Included. 24 HoursConcierge. Over 30,000 Sq Ft Recreation Center: Bowling Alley, Virtual Gulf, Billiard, Fitness Center, Indoor Pool, Whirlpool, Sauna, Squash Court, Tennis Court, BBQ Terrace, Party Room, Library, Games Room, Guest Suites, Car Wash Bay and Ample Visitor Parkings. Hotel Like Grand Lobby. Smoke and Pet Free Building. Best of Location and Amenities. (id:60365)
28 - 100 Dufay Road
Brampton, Ontario
Available for Lease from December 1st! Beautiful Modern Luxury 2 Bedroom Stack Condo Townhouse with 2 parking spots. Upgraded Kitchen With Granite Counter Tops, Backsplash, Separate Living Area,1.5 Washrooms. Enjoy Your Own Walk Out Patio. Close to all amenities. (id:60365)
804 - 330 Burnhamthorpe Road
Mississauga, Ontario
Absolutely Stunning 2 Bedroom + Den in Tridel's Ultra Ovation! This spacious 992 sq. ft. suite offers a bright and functional layout with 9 ft. ceilings, floor-to-ceiling windows, and an open-concept living and dining area. The upgraded maple espresso kitchen features granite countertops, a center island, and a pantry perfect for everyday living and entertaining. Highlights include:2 bedrooms + large sun-filled den (separate room, can be used as 3rd bedroom)2 full bathrooms, including a 4-piece ensuite in the primary bedroom with double closets **Brand New Laminate flooring throughout** New Paint Job** Spacious balcony with unobstructed views overlooking Celebration Square .Enjoy world-class amenities in this luxurious Tridel-built residence: fitness center, indoor pool, party room, guest suites, and 24-hour concierge. Prime Location Just steps to Square One, Celebration Square, Living Arts Centre, Sheridan College, YMCA, Central Library, City Hall, restaurants, and public transit, with easy access to Hwy 403/401. (id:60365)
101 Browning Trail
Barrie, Ontario
Exceptional 2-Unit Duplex in the tranquil and family-friendly Letitia Heights area of Barrie. this beautifully upgraded 2-unit duplex presents a rare opportunity for comfortable multi-generational living or a savvy investment. This home is thoughtfully designed to meet the needs of modern families while offering the flexibility of a legal secondary suite. It features 4 large, sun-filled bedrooms, 3 bathrooms, including a primary retreat with a 5 piece ensuite bath. Large foyer flows with tons of space, Separate Dining and Family Rooms. Large functional kitchen on both level which making meal preparation or independent living a breeze; A double driveway plus two additional spots provide plenty of room for vehicles, accommodating family and visitors alike. This walk-out basement flows well with 2 bedrooms and own laundry on site, own backyard oasis. Own entrance ensures privacy and independence for all; upgrade includes: Roof(2024); Front door(2025);Washer and dryer on main(2024); Dishwasher main(2024); windows(2020); upstairs bathroom(2024)Ensuite shower(2020); Furnace(2019).AC(2019);Tankless tank(2019); Basement Legalization(2020). Entire house fresh painted (2025). With these upgrades, you can move in just with a peace of mind. Book your showing today. (id:60365)
32 Sagewood Crescent
Barrie, Ontario
Welcome to the Willowbrook Model by FirstView Homes Discover this beautifully crafted all-brick semi-detached home in a sought-after/ family-friendly community. Offering 1,393 sq. ft. of thoughtfully designed living space, this 3-bedroom, 2-bathroom home blends comfort, style, and functionality. Closings are scheduled for Summer 2026, with the exciting opportunity to select your finishes and Personalize your home. Step inside to a bright, open-concept main floor featuring 9' ceilings, hardwood flooring, and a stunning chef's kitchen with tall upper cabinets, a large island with quartz Countertops, and an extended breakfast bar-perfect for both daily living and entertaining. A 6' patio door opens to your backyard, complete with a roughed-in gas line for a future BBQ. An elegant stained hardwood staircase with modern metal pickets leads to the second floor, where you'Il find three spacious bedrooms, two full bathrooms, and a Conveniently located laundry room. The unfinished basement provides ample storage space and includes a Cold cellar. Outside, b paved driveway and sodded lot adds curb Appeal and everyday convenience. With Firstview Homes' reputation for quality craftsmanship and attention to detail, you can purchase with confidence. Community Highlights: Close to shopping, dining, and everyday amenities Walking distance to schools just 12 minutes to Centennial Beach Quick access to major routes and a 5-minute drive to the Barrie South GO Station Additional models and floor plans are also available First-time buyers may also qualify for the GST,/HST New Housing Rebate under the Government of Canada's new legislation. HST is in addition To. Don't miss the chance to join this growing community-your new home awaits! (id:60365)
465 Parkview Court
Midland, Ontario
Welcome to this beautifully crafted custom 3-bedroom, 2-bath home offering 1,563 sq. Ft. of finished living space, with a full unspoiled basement ready for your personal touch. Set on an expansive 97 ft x 218 ft lot with year-round water views, this property blends comfort, elegance, and nature perfectly. Wake up to a stunning sunrise over the water every morning-an inspiring and serene way to start each day. Vaulted ceilings, engineered hardwood floors, a gas fireplace, and high-end finishes create a bright and inviting atmosphere throughout. The custom kitchen, featuring quartz counters and a spacious island, is ideal for cooking, hosting, and gathering with family & friends. Step out to the covered porch to enjoy peaceful views in every season. A private trail leads directly to the sandy beach, playground, and the Midland/Simcoe County trail system, with the marina and public boat launch only a short walk away. With hardboard siding, an elegant stone skirt, a newly paved driveway, and newly planted cedars for added privacy, this home delivers both style and ease of living. A warm and welcoming retreat in one of Midland's most desirable pockets. (id:60365)
124 - 10 Coulter Street
Barrie, Ontario
Maintenance Free Living! Pride Of Ownership Throughout, Rarely Offered 2 Bedroom Unit Located In The Coveted Sunnidale Terrace Condos! Backing Onto Greenspace With No Neighbours Behind, Enjoy Peaceful Mornings On Your Spacious Open Balcony Overlooking The Mature Trees. Inside Boasts Open Concept Layout With 989 SqFt Of Living Space! Spacious Foyer With Double Closet Leads To Den With Built-In Desk, Perfect For Working From Home! The Kitchen Features Stainless Steel Appliances, Double Sink, Backsplash, & Lots Of Cabinet Space! Combined Living & Dining Room Has Cozy Broadloom Floors, Ceiling Fan, & Walk-Out To The Large Balcony. 2 Formal Bedrooms, Primary Bedroom Features Large Closet, Broadloom Floors, & 4 Piece Ensuite! 2nd Bedroom With Closet Space & Additional 3 Piece Ensuite. In-Suite Laundry With Additional Storage Space. 1 Surface Level Parking Space Included! 1 Locker For Additional Storage! Many Building Amenities Included Such As: Outdoor Inground Pool, Party/Meeting Room, Recreation Room, & Lots Of Visitor Parking! Maintenance Fees Include: Water, Parking, & Common Elements. Ideal Location Nestled Close To All Amenities Including Restaurants, Shopping, Groceries, Parks, Downtown Barrie, Lake Simcoe, Golf Clubs, & So Much More! Perfect Home For Those Looking To Downsize & Embrace Condo Living While Still Being Walking Distance To Everything You Could Need! (id:60365)

