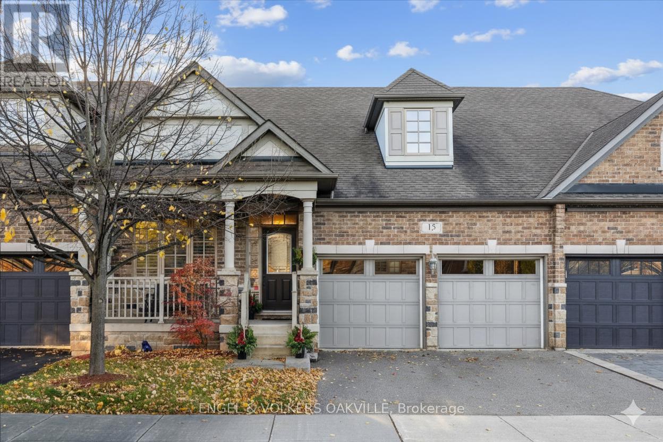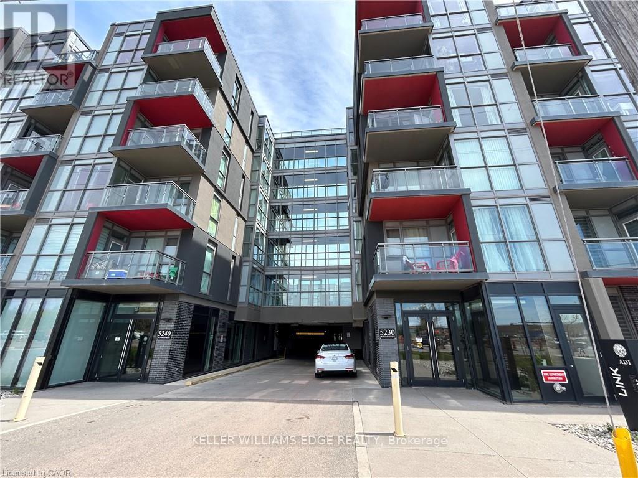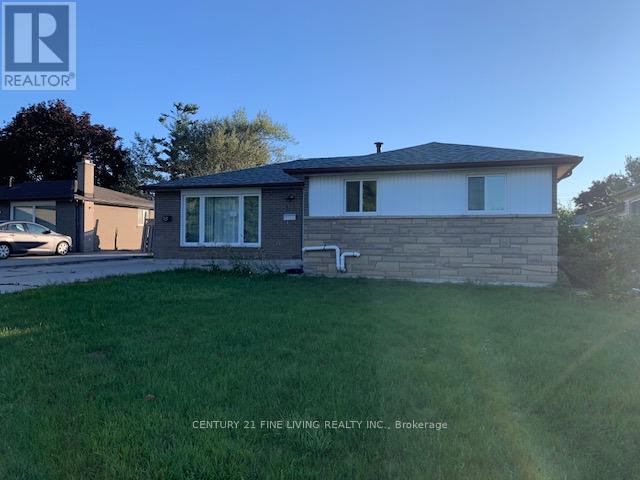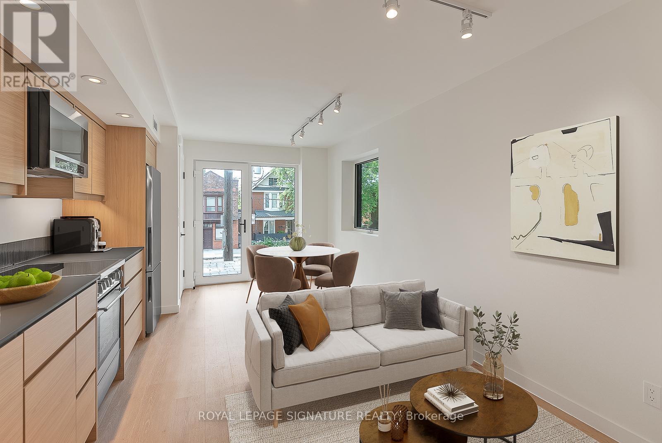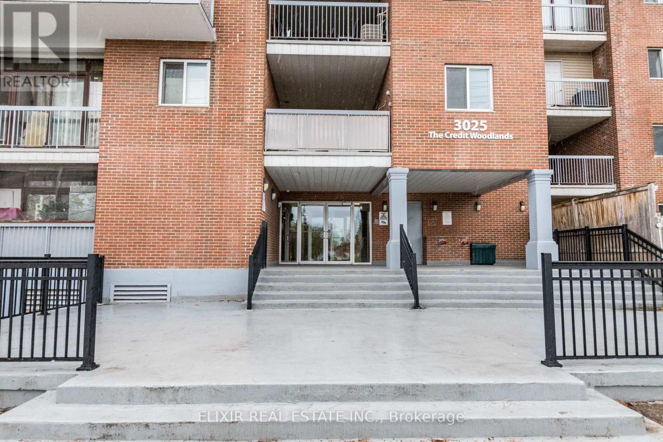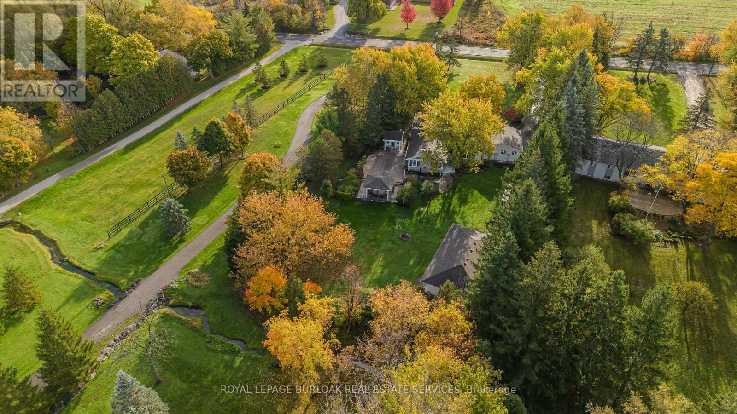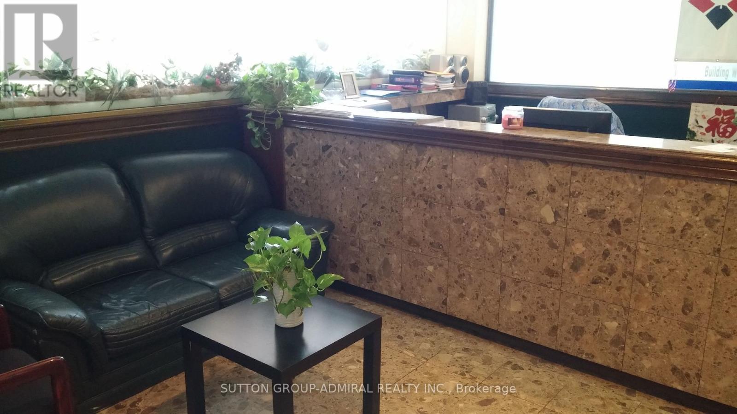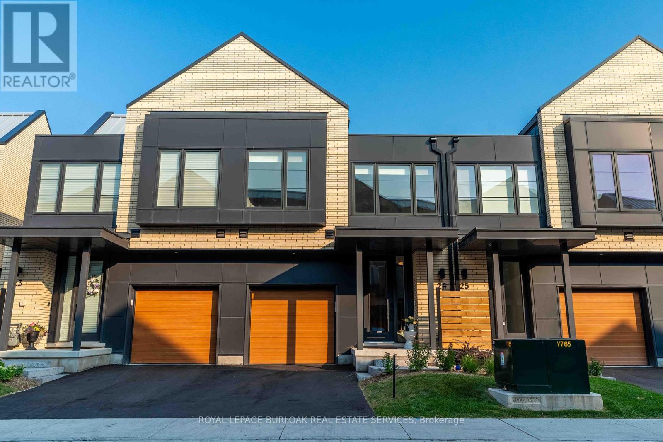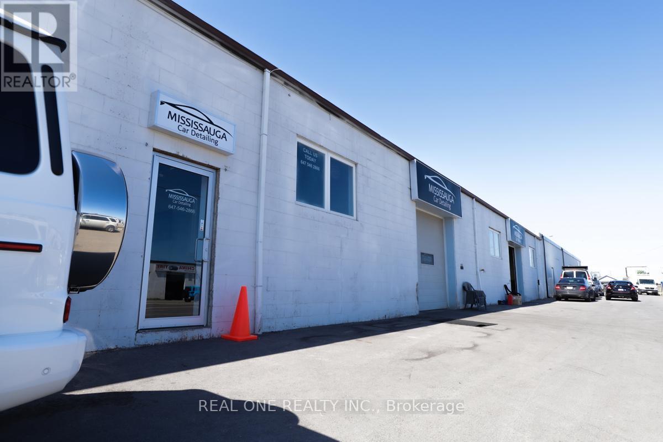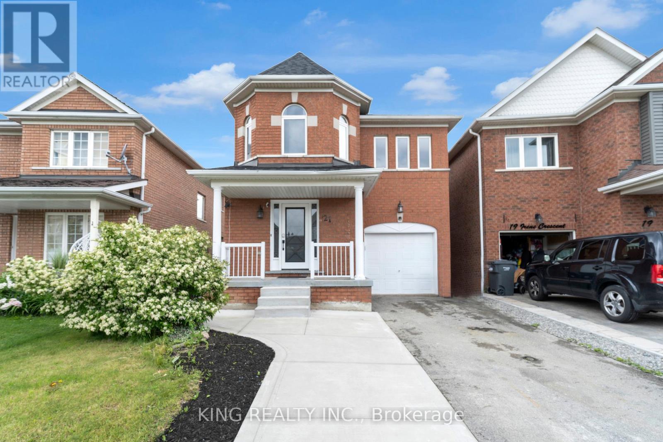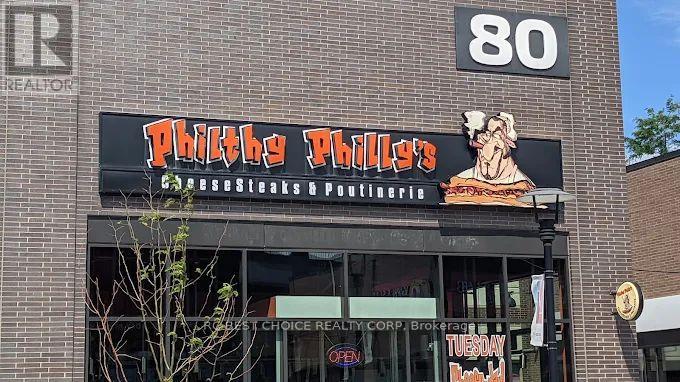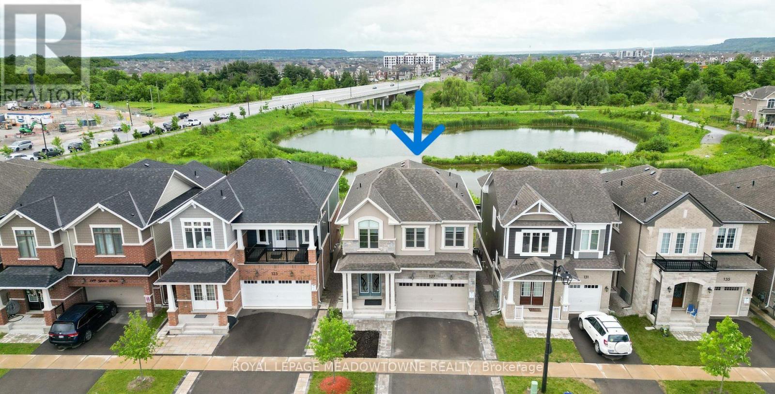15 - 3353 Liptay Avenue
Oakville, Ontario
Welcome to this exclusive community in Bronte Creek! Offering a unique Bungaloft layout within Bronte with 2533 sf of spacious living space featuring 3 Bedrooms + Den, 3 Bathrooms, open concept floor plan & double Garage. Perfectly located in a quiet neighbourhood, backing onto Bronte Provincial Park this lovely unit features hardwood floors, crown molding, pot lights, vaulted ceilings, open concept kitchen with stainless steel appliances & premium countertops, California Shutters & more! Enjoy ultimate Privacy in your private backyard facing unobstructed views of Protected Parkland in Bronte Creek! (id:60365)
35 - 5260 Dundas Street
Burlington, Ontario
Welcome to Burlington's highly sought-after Orchard neighbourhood! This rare 1-bedroom, 1-bathroom Link Condo offers 9-ft floor-to-ceiling windows, sleek plank flooring throughout, and an open-concept living space that's both bright and inviting. Enjoy a spacious 4-piece bathroom, full-size stainless steel appliances (refrigerator, stove, dishwasher), and convenient in-suite laundry. This peaceful, courtyard-facing unit provides a serene view - the perfect spot to unwind after a long day. Located within walking distance to groceries, shops, restaurants, schools, and public transit, and just minutes from the 403 and GO Train. One parking space is included in the rental price. Utilities are the responsibility of the tenant. The landlord will have the unit freshly painted prior to occupancy. (id:60365)
191 Folkstone Crescent
Brampton, Ontario
****POWER OF SALE**** Vacant and Easy to Show. Great Opportunity. Detached 4 bedroom brick bungalow with a full finished basement. Large 55.06 x 110.81 foot lot. Ceramic flooring in the front hall. Generous sized living room with a large picture window and pot lights. Primary bedroom suite with hardwood flooring, 4 piece ensuite and a walk out to the patio in the fenced rear yard. Separate entrance to the finished basement that features a kitchen, rec room and 1 bedroom. (id:60365)
1 - 1254 Davenport Road
Toronto, Ontario
Modern Loft Living On Davenport Ave! Welcome to Studio 1 - A Luxury Corner Loft Complete With 1 Bed, 1 Bath & Designer Finishes. Energy Efficient & Professionally Insulated For Soundproofing. Through The Private Entrance Lies Sleek Engineered Hardwood Which Spans This Entire Unit. The Expansive Front Hall Closet Features Clever Built-Ins. The L-O-N-G & Open Concept Living/Dining Space Has A Built-In TV Mount, Floor to-Ceiling Windows, Bonus Window, Track Lights & Walk-Out To The Gated Private Terrace. The European-Inspired Kitchen Features All Stainless Steel Fisher & Paykel Appliances, Fenix Counters, Custom Back Splash & Lots Of Storage Space. The Primary Suite Is Extra Sweet With A Double Mirrored Closet With Built-Ins & A Clerestory Window - Natural Light Without Sacrificing Wall Space or Privacy. Take A Spa Day In The 3-PieceBath With Tile Floors, An Extra-Large Vanity With Fenix Counters, Lots Of Storage Space & A Walk-In Glass Block Shower. The Magical 122+ SqFt Gated Private Terrace Has A Privacy Screen & Is Partially Covered So It Can Be Enjoyed Year-Round - Fully Loaded With A Hose Hook-Up &Outdoor Outlet. Ensuite Stacked Washer/Dryer. 1 Bike Rack Included. (id:60365)
336 - 3025 The Credit Woodlands Drive
Mississauga, Ontario
Welcome to an incredible opportunity! This spacious and bright condo features 4 bedrooms & 2 bathrooms, making it perfect for first-time buyers, families, investors, & renovators. With your creative vision, this home offers tremendous potential to become a charming family residence or a smart investment. Property is being sold "as is" and Seller makes no warranties or representations in this regard.Maintenance inclusions are to be verified by the buyer. Exceptional opportunity at an excellent Location: Walking To Woodland High School, University (University of Toronto, Mississauga Campus), Erindale Park, Westdale Mall, Bus Stop. (id:60365)
3149 Britannia Road
Burlington, Ontario
Experience the best of rural serenity and family living in this beautiful raised ranch-style Bungalow, offering 2394sf of living space and postcard-worthy views of Mt. Nemo. Nestled on a private, picturesque lot, this home blends peaceful living while being mins from schools, parks, trails, and everyday necessities. A warm welcome begins with exquisite perennial gardens, flagstone-accented front porch, and an XL driveway (repaved 2022). The expansive front yard sets the tone for the space and privacy this property delivers. Inside, the sunken living room creates a place to gather, opening seamlessly to the modern kitchen-beautifully updated with stone backsplash, granite counters, SS appliances, island w/ breakfast bar, designer fixtures, range hood, and a charming dining nook w/ gas fireplace. Entertaining is elevated with a formal dining room. The show stopping family room is the heart of the home-with a wood-panelled vaulted ceiling, wall-to-wall windows framing breathtaking property views, heated floors, and a stone-surround gas fireplace. The main level continues with a spacious primary retreat with engineered hardwood, dual closets, and a 3pc ensuite, plus 2 additional bedrooms and a 3pc main bath. The lower level features a rec room, anadditional bedroom ideal for teens or guests, and ample storage and workspace. Step outside to your own outdoor oasis designed for family fun, entertaining, and making memories. Enjoy summers by the inground pool with pool house, relax on two wooden decks (re-stained 2025), unwind on the flagstone patio beneath the gazebo with ceiling fan, or gather around the fire pit under the stars. The large workshop (approx. 24' x 50') with 100-amp service, wood stove, propane furnace, and second room with separate entry has endless possibilities for use! With expansive green space, kids have room to explore, play, and grow. A rare lifestyle property that offers tranquility, space, and unforgettable family living-this one is truly special. (id:60365)
Suite 320 - 5109 Steeles Avenue W
Toronto, Ontario
Attractive corne office suite. Bright unit with many large windows and skylight. High end finishes. Renovated unit. New Flooring. New paint. Kitchenette. Elevator access. Close to TTC buys stop. Easy access to Hwys 400/407. (id:60365)
24 - 2273 Turnberry Road
Burlington, Ontario
Discover refined living in this beautifully updated 3+1 bedroom townhome, nestled on a quiet street in Burlington's prestigious Millcroft golf community. The sun-drenched, open-concept main floor features wide-plank engineered hardwood that flows seamlessly throughout. The designer kitchen is a showstopper, boasting quartz countertops, an impressive 8-ft island with seating, a sleek subway tile backsplash, and premium stainless steel appliances. A dedicated dining area provides the perfect setting for family meals or entertaining guests. Step out to the private backyard, ideal for summer BBQs and quiet relaxation. Upstairs, the spacious primary retreat is a true haven with a large picture window, walk-in closet, and a luxurious 4-piece ensuite complete with quartz vanity, a soaker tub, and a glass shower. Two additional bedrooms share a stylish 4-piece bath, while the second-floor laundry area accommodates full-size side-by-side machines for added convenience. The fully finished lower level adds versatility with a cozy rec room, 3-piece bath, and a true guest bedroom- perfect for visitors, a teen retreat, or home office. Additional highlights include inside garage entry, smart thermostat, rough-in for an EV charger, and snow removal and landscaping in all common areas taken care of for you. Enjoy a premium location just minutes from Millcroft Golf Club, top-rated schools, beautiful parks, shopping, and quick access to HWY 407 & 403. Move-in ready and thoughtfully upgraded, this home is the perfect blend of elegance and function. Welcome to Millcroft living. (id:60365)
5&6 - 3455 Wolfedale Road
Mississauga, Ontario
High-Visibility Space Near Square One!Prime location on Central Parkway W with extra ground parking and shops across the street. Zoned E2-16, permitting office, business activities, hospitality, and select commercial uses (verify with City of Mississauga Zoning By-law). Ideal for clean, professional tenants seeking exposure and convenience. (id:60365)
21 Irene Crescent
Brampton, Ontario
Fully furnished - just move in! No need to buy furniture, cookware, or décor - everything's ready. Bright 4-bdrm, 3-bath detached in prime Sandalwood/Chinguacousy area. Steps to schools, plaza with grocery & daily essentials, and close to transit. Spacious main floor with full kitchen, separate laundry, and 2-car parking. Basement rented separately. (id:60365)
80 Weston Road
Toronto, Ontario
A rare chance to take over a popular, fully built-out Philthy Philly's in one of Toronto's busiest retail corridors at 80 Weston Rd! Surrounded by national retailers, daily destination traffic, and dense residential neighbourhoods, this location benefits from strong dine-in, takeout, and delivery potential. The business is easy to operate with an efficient layout, proven menu, and steady sales - perfect for owner-operators or family-run setups. Rebrand-friendly, allowing flexibility to bring your own concept if desired. Turn-key, visible, and growth-ready - ideal for anyone looking to secure a food business in a high-exposure Toronto location. (id:60365)
127 Yates Drive
Milton, Ontario
Welcome to this beautiful 3,400 sq. ft. modern home backing onto a serene pond and ravine -offering complete privacy with no neighbors behind! The open-concept main floor boasts soaring 9-ft ceilings, pot lights, and large windows that fill the space with natural light. The chef's kitchen features quartz countertops, a matching backsplash, high-end stainless steel appliances, a gas stove, built-in oven and microwave, and a sleek hood fan. The cozy family room with a gas fireplace showcases breathtaking pond views -the perfect place to relax or entertain. Upstairs, the view is spectacular. The spacious primary suite offers a walk-in closet and a spa-like 4-piece ensuite. Three additional bedrooms, each with access to full bathrooms, plus a convenient second-floor laundry room, provide comfort and functionality. Ideally located in a sought-after neighborhood close to top-rated schools, a hospital, golf club, and all amenities. This home perfectly combines luxury, privacy, and tranquility - a rare find you won't want to miss! (id:60365)

