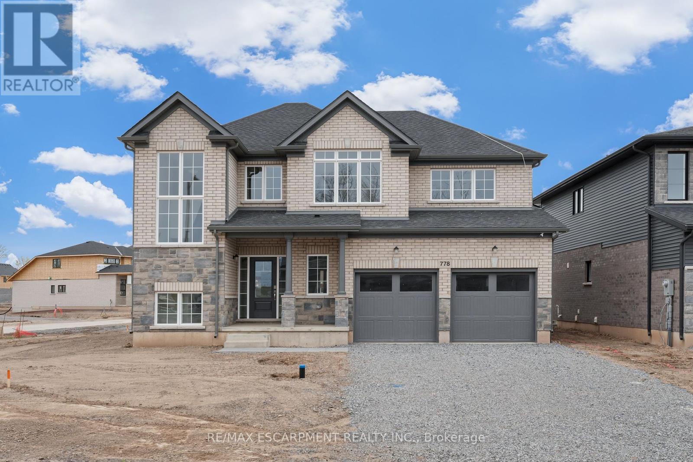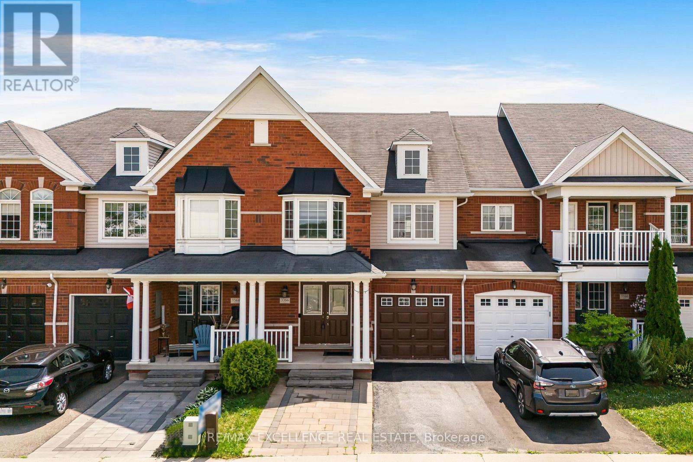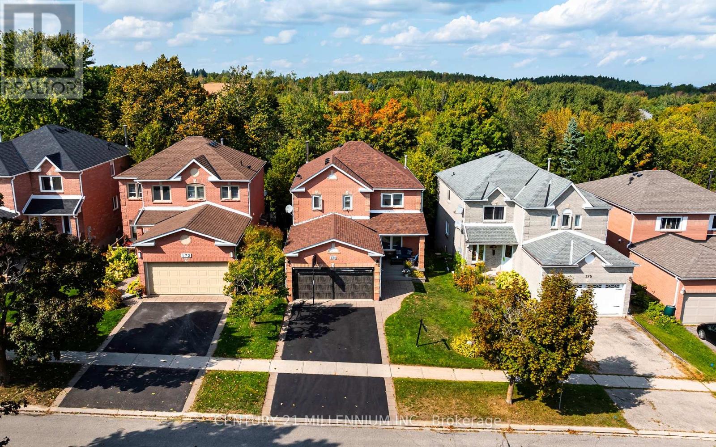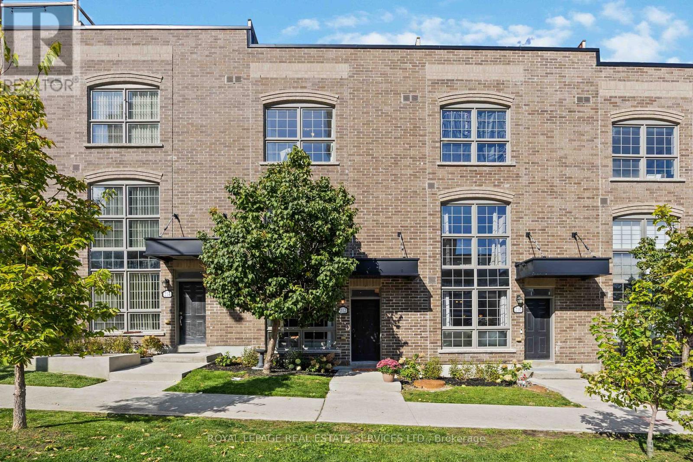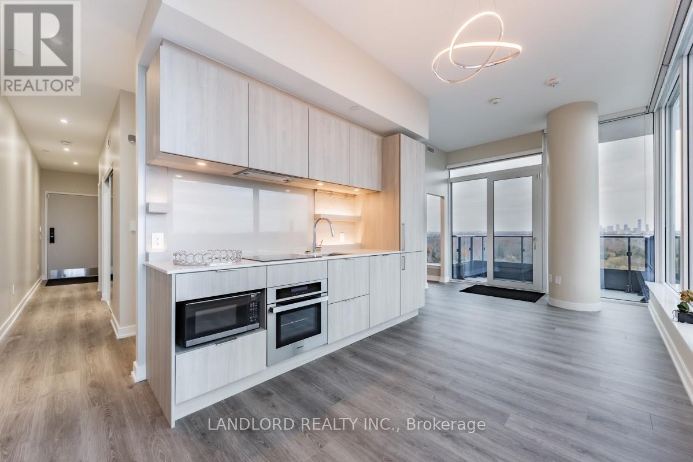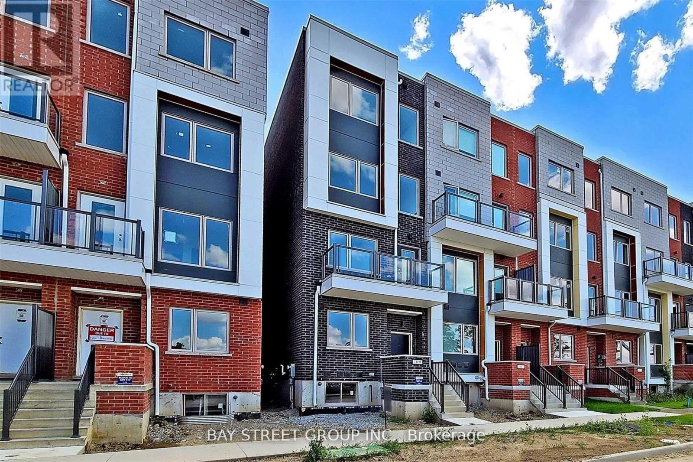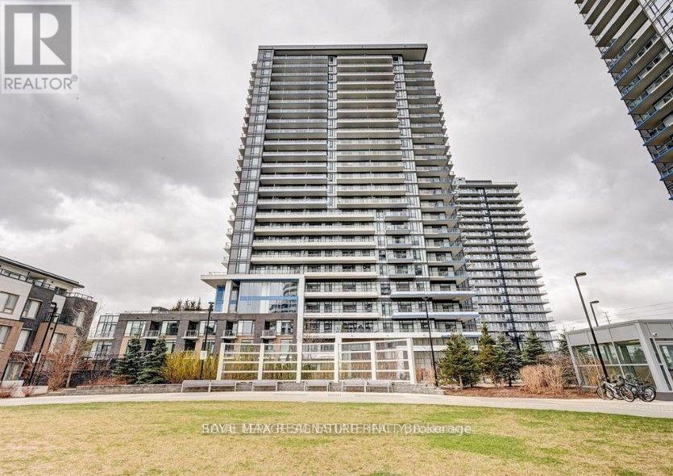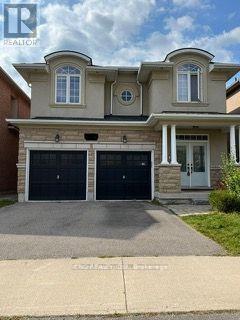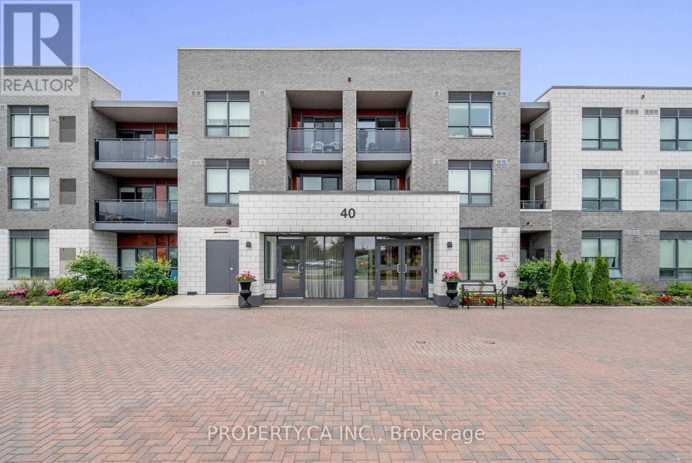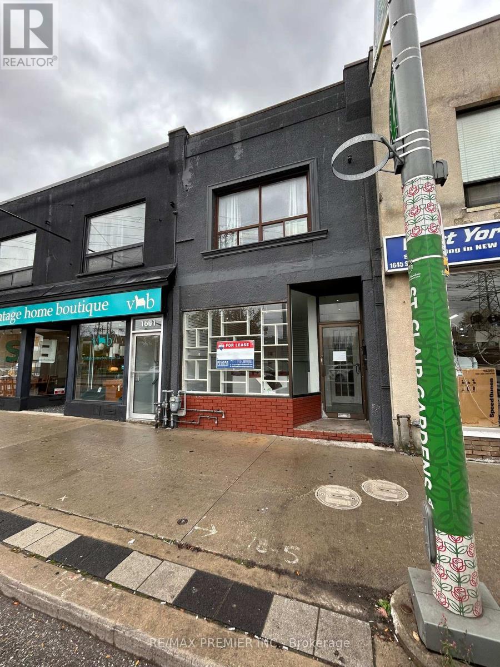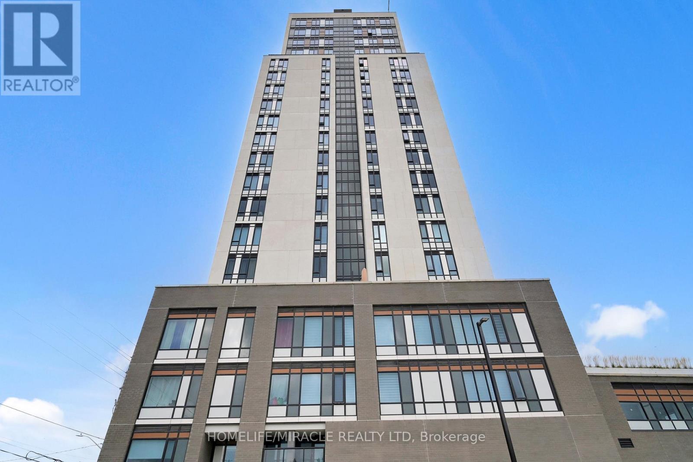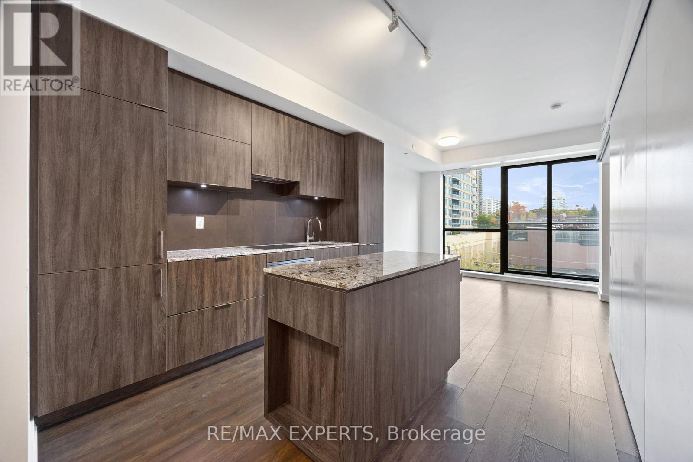778 Bradford Avenue
Fort Erie, Ontario
Welcome to 778 Bradford Avenue a spacious and thoughtfully designed 4-bedroom, 3-bathroom detached home offering 2,560 square feet of comfortable living space. This beautifully laid-out home features a double car garage with convenient inside entry, a garage door transmitter, and a wireless entry keypad for added ease and security. The main floor boasts a modern kitchen complete with a large island, generous pantry, and dedicated setups for a cooktop, wall oven, and built-in microwave perfect for the home chef. Upstairs, a bright and versatile loft offers the ideal space for a home office, kids' play area, or cozy reading nook. The primary bedroom serves as a true retreat with a spacious walk-in closet and a luxurious 5-piece ensuite. The second floor also includes a full laundry room for added convenience. The basement features a separate entrance and is partially finished, providing excellent potential for an in-law suite, rental income, or additional living space. Perfectly suited for families or multi-generational living, this home checks all the boxes for space, functionality, and future possibilities. Don't miss your chance to make 778 Bradford Ave your next address! Alliston Woods is more than just a place to live - it's a vibrant community that offers the perfect blend of small-town charm, natural beauty, and endless amenities. Imagine waking up to breathtaking sunrises over the Niagara River, exploring the scenic trails, and enjoying the town's big personality. Come home to Alliston Woods and experience the lifestyle you've always wanted! (id:60365)
3366 Mikalda Road
Burlington, Ontario
Welcome to this beautifully upgraded 3+1 bedroom, 4-bathroom freehold townhome in the highly sought-after Alton Village! Boasting elegant hardwood floors throughout and a fully finished basement offering additional living space, this home is ideal for first time home buyers,investors, downsizers alike. The main floor features a bright, open-concept layout with a modern kitchen, stainless steel appliances, and a spacious living and dining area-perfect for every day living and hosting guests. Upstairs, you'll find three generously sized bedrooms,including a luxurious primary suite complete with a walk-in closet and a private ensuite bathroom. Additional highlights include a private backyard with deck, an attached garage with convenient inside entry, and parking for up to three vehicles. Located just steps from top-rated schools, scenic parks, a community recreation center, shopping, and offering easy access to Hwy 407 and the QEW, this home combines comfort and convenience. Don't miss this fantastic opportunity in one of Burlington's most desirable neighborhoods! Bonus: Owned hot water tank-no rental fees! (id:60365)
174 Lisa Marie Drive
Orangeville, Ontario
Welcome to Your Family's Next Chapter! Set in one of Orangeville's most sought-after neighbourhoods, this spacious 4-bedroom, 4-bathroom home offers the ideal blend of space, comfort, and function for today's busy family. With over 2,100 sq. ft. of living space plus a fully finished walkout basement, there's room for everyone to live, work, and play. Step inside to a welcoming main floor with a flowing layout designed for everyday living. The heart of the home is the family-friendly eat-in kitchen, featuring a 9-ft island that is made for more than just meals, it's where homework gets done, games are played, and memories are made. Multiple living areas on the main floor provide flexibility for relaxing or entertaining, while a convenient powder room and laundry add to the ease of daily life. Up the oak staircase, you'll find four generous bedrooms, including a serene primary suite with a spa-like ensuite that feels straight out of a magazine.The finished walkout basement expands your options even further, with a large rec room, a dedicated entertainment area perfect for movie nights or sports fans, a built-in desk for work or study, a full bathroom, and a bonus kitchenette. Whether you're hosting, entertaining, or envisioning an in-law suite, this space adapts beautifully to your family's needs. Step outside to enjoy summer BBQs and relaxing evenings in the private backyard, backing onto peaceful greenspace. With numerous updates throughout, plus walking distance to schools, parks, shops, and the arena and easy access to Highways 9 & 10 for commuters, this home truly has it all. If your family is ready for more space in a prime Orangeville location, then this the one you've been waiting for! (id:60365)
212 Brandon Avenue
Toronto, Ontario
Discover elevated urban living in this spacious, sleek, and contemporary three-bedroom, three-bathroom home at Heritage Towns in Davenport Village. Located in Toronto's highly sought-after West End, this well designed residence is thoughtfully laid out over 4 spacious levels. The home's rich-toned brick exterior and majestic windows exude curb appeal. Inside, the open-concept layout is bathed in natural light, thanks to soaring nine-foot ceilings and dramatic floor-to-ceiling windows. The gourmet kitchen is a chef's dream, featuring upgraded Jenn-Air appliances, premium quartz counters, and custom cabinetry. Luxurious engineered hardwood flooring runs throughout, complemented by a fresh, clean feel from the 2022 full-house paint and refreshed bathrooms. The luxurious Master Retreat boasts two large closets and a private ensuite. Two additional large bedrooms accompany a versatile den-perfect for a home office-which opens onto your massive, south-facing terrace. This private oasis features a gas connection for your BBQ and offers a spectacular, unobstructed skyline and CN Tower view. This incredible home includes two underground parking spaces (one being extra-wide/handicap accessible) and one storage locker. Situated perfectly, you'll enjoy unparalleled access to the West Toronto Rail-path, subway, TTC/streetcar, GO Train, and a vibrant neighbourhood with parks, top restaurants, and shopping-all within walking distance. (id:60365)
1609 - 28 Ann Street
Mississauga, Ontario
Experience Carefree Living In This Professionally Managed 1 Bed + Den Suite Located In The Vibrant Port Credit Neighbourhood. This Bright And Modern Suite Features An Open-Concept Layout With Upgraded Finishes, Wall-To-Wall Windows Equipped With Custom Blinds, An Abundance Of Natural Light And Fantastic Views. The Contemporary Kitchen Is Complete With Integrated Appliances And Stone Countertops While The Den Serves As An Ideal Space For A Home Office. The Primary Bedroom Offers A Tranquil Retreat With Floor-To-Ceiling Windows And A Spacious Closet Complete With An Organizer. For Added Security, The Unit Includes Two In-Suite Alarm Systems Connected To The Buildings Security. Residents Can Enjoy Exceptional Building Amenities, Including A Outdoor Deck With Bbqs, A State-Of-The-Art Gym, A Stylish Party Room And More. Ideally Situated Near Parks, The Waterfront, Shopping, And Transit, This Home Combines Comfort And Convenience. A Must See! **EXTRAS: **Appliances: B/I Fridge, Electric Cooktop, B/I Oven, B/I Dishwasher, B/I Microwave, Washer and Dryer **Utilities: Heat Included, Hydro & Water Extra (id:60365)
109 Frederick Tisdale Drive
Toronto, Ontario
This luxurious end-unit home is the Stafford Cooper Model, offering a spacious 5 bedrooms, 4 bathrooms, and 5 walk-in closets, all just one year new and nestled within the lush 593-acre Downsview Parka true green oasis with park and playing fields right at your doorstep. Enjoy breathtaking views from picturesque windows and balconies, along with modern upgrades like 9 ceilings, a sleek kitchen with stainless steel appliances, quartz countertops, a walk-out deck, and elegant oak hardwood staircases. Ideally located near Humber River Hospital, major highways, top schools, Yorkdale Mall, and a free AM/PM shuttle to Downsview Park Subway Station, this home combines luxury, convenience, and natural beauty in one unbeatable package dont miss your chance to own this stunning retreat! (id:60365)
1309 - 2560 Eglinton Avenue W
Mississauga, Ontario
Bright, Open Concept Condo In A Daniels Building, At A Very Prime Location Of Mississauga Across From Erin Mills Town Centre & Credit Valley Hospital. Engineered Laminate Floors Throughout, Modern Upgraded Kitchen W/ Stainless Steel Appliances, Quartz Counter, Centre Island. Walk-Out To Large Balcony From Living Room. Master Bedroom with Large Closet & Large Window. Walking Distance To All The Amenities, Mall, Hospital, Shopping, Schools, Public Transport & Much More. (id:60365)
4681 Tassie Road
Burlington, Ontario
Available for Lease is this Stunning Detached 2-Storey Home located in Burlington's Prestigious Alton Village Offering 3+1 Bedrooms and 4 Bathrooms. This Beautifully Maintained property features an Open Concept Living and Dining Area complete with Bamboo Tigerwood Flooring, surround sound, 9ft Ceilings and a Cozy Gas Fireplace. The Kitchen is a Chef's Dream with Granite Counters, Stainless Steel Appliances and a Breakfast Bar all leading to a Walk Out that opens to a Fully Fenced Backyard - Perfect for Outdoor Living. The Finished Lower Level includes a Spacious Family Room, a 4th Bedroom, and an Additional Bathroom. Conveniently located close to Schools, Hospital, Shopping and more. This Home is ideal for those seeking both Comfort and Convenience. (id:60365)
109 - 40 Via Rosedale Road
Brampton, Ontario
Beautiful 1 Br. Ground Floor Condo Apt, Located In The Sought After Gated Adult Golf CommunityOf Rosedale Village. Open Concept Layout, Hardwood Floors Thru-Out, Quartz Counters In Kitchen, Huge Master Bedroom W/ W/I Closet. Living Room W/ W/O To Balcony & Ensuite Laundry. Unit Has 1 Locker & 1 Parking. Move In & Enjoy The Great Club Amenities 9 Hole Executive Golf Course, Club House W/ Indoor. (id:60365)
101 - 1643 St Clair Avenue W
Toronto, Ontario
Discover an exceptional opportunity to establish your business in the heart of vibrant St. Clair West, This versatile commercial space offers excellent street visibility, abundant natural light, and steady foot and streetcar traffic, with the 512 Streetcar stop right at your doorstep. Includes a spacious, fully finished basement apartment, ideal for an owner-operator or convenient live/work setup-an added flexibility rarely found in comparable commercial units. The main level features large front-facing windows, perfect for showcasing products or signage. A washroom on the main floor provides convenience for clients and staff alike. The lower level offers a full bedroom, kitchen, living/dining area, and washroom, making it ideal for extended business use or live-in ownership. With approximately 700 square feet total, this unit is ideal for a variety of uses such as a barbershop, retail boutique, jewelry store, professional office, or showroom. Nestled in a thriving, high-growth corridor surrounded by shops, cafés, and community amenities, this space is perfectly positioned for entrepreneurs looking to make their mark in one of Toronto's most energetic neighbourhoods. (id:60365)
604 - 8010 Derry Road
Milton, Ontario
Location, Location, Location! Welcome to this stunning, one-year-new 1 Bedroom + 1 Den suite at Connectt Condominiums in Milton. This modern condo offers beautiful West-facing balcony with stunning Escarpment views. Bright, open-concept layout with large windows, a modern kitchen featuring quartz counters & stainless steel appliances, and a versatile den ideal for a home office or guest room. The primary bedroom includes a 3-piece ensuite, plus there's a separate powder room for guests and in-suite laundry. Includes 1 underground parking and 1 locker. Enjoy resort-style amenities including a fitness centre, rooftop terrace, outdoor pool, party room, lounge areas, and concierge service. Steps to shopping, Food Basics, Ethnic Supermarket, restaurants, parks, Milton District Hospital, Milton Sports Centre, GO Station, trails & major highways. (id:60365)
512 - 1990 Bloor Street W
Toronto, Ontario
Welcome To This Beautiful 1 Bedroom + Den Unit Located Steps Away From High Park! This Luxurious Unit Features Hardwood Floors, Great Views, 1 Parking Space, 1 Locker, Stainless Steel Oven, Over-The-Top Range, Microwave, Fridge, Dishwasher, A Washer & Dryer! Steps Away From High Park& High Park Station! Gorgeous & Cozy Place To Call Home Located Steps Away From The High Park Subway Station Stop! Book Your Private Viewing Today! (id:60365)

