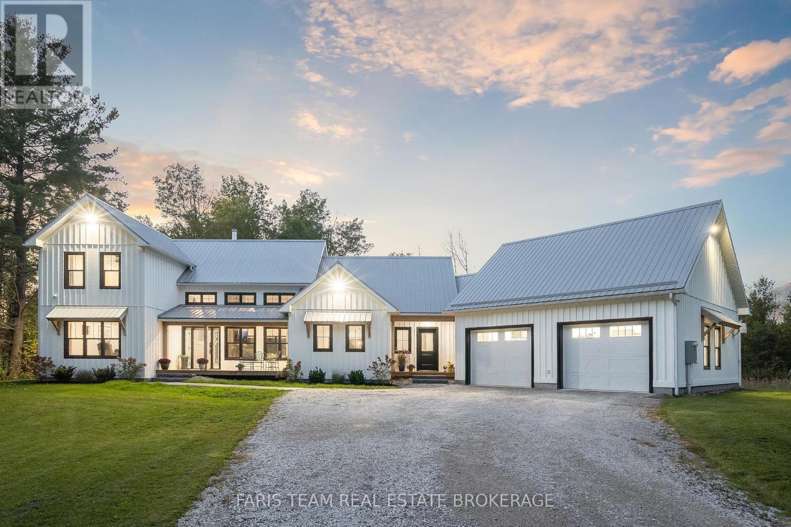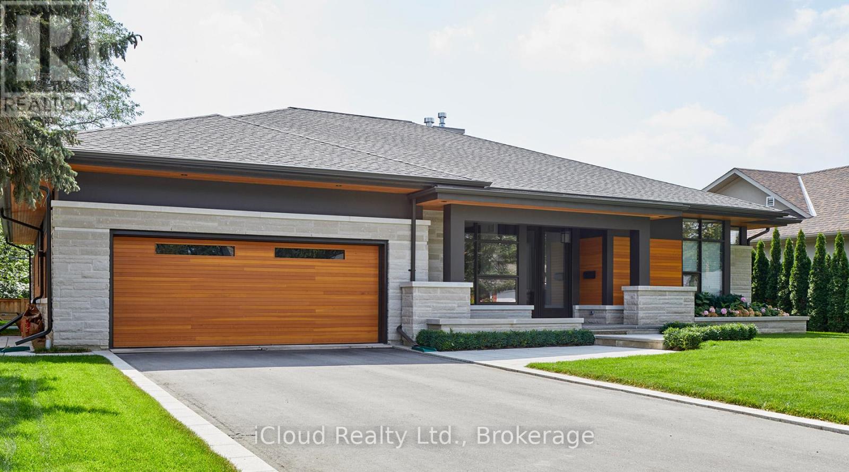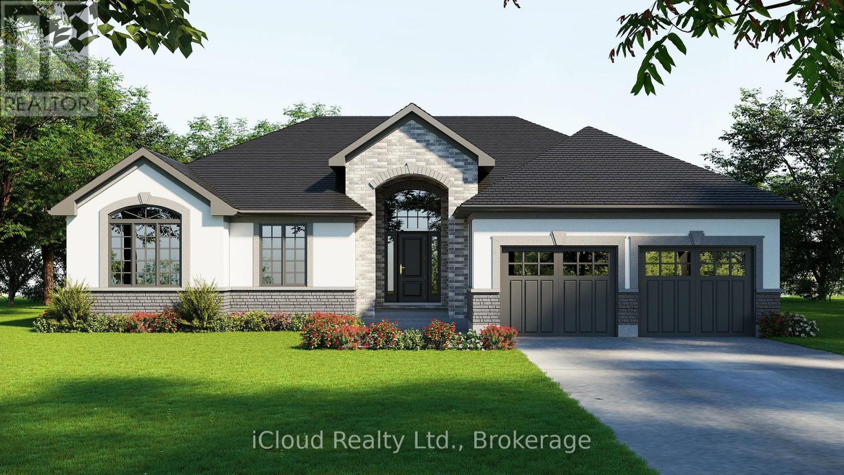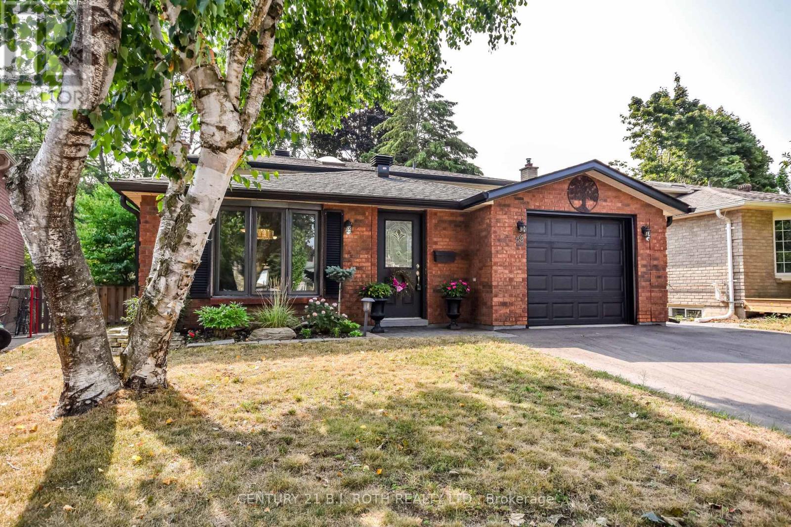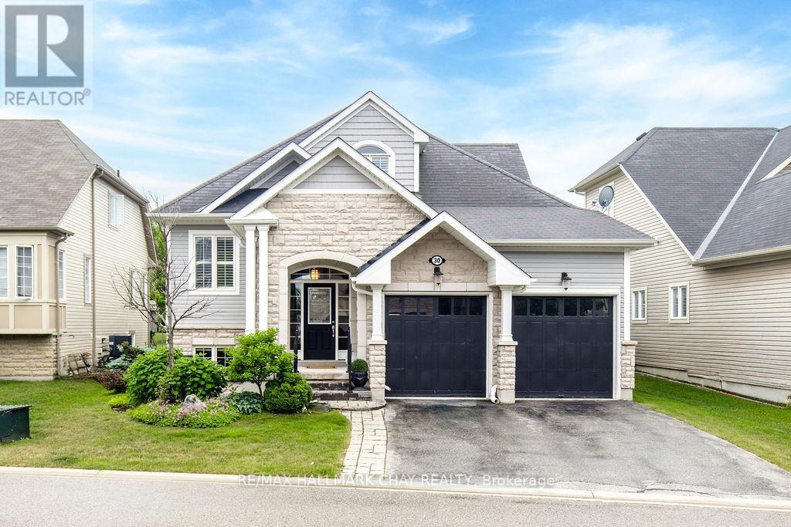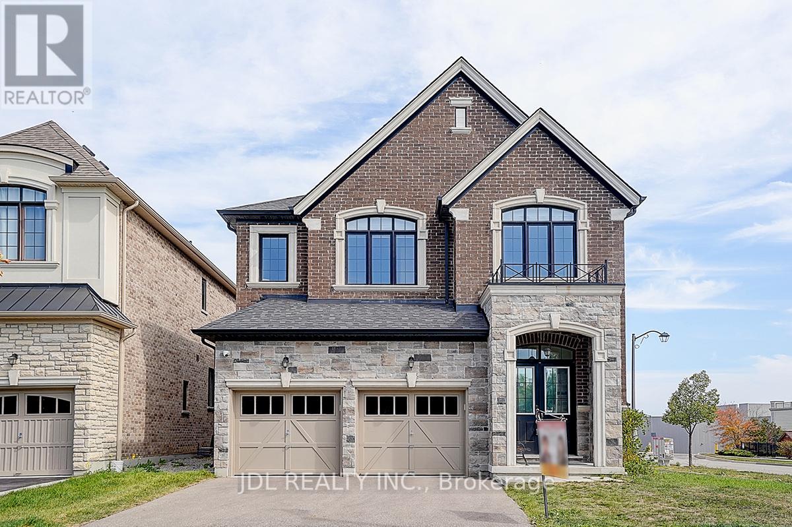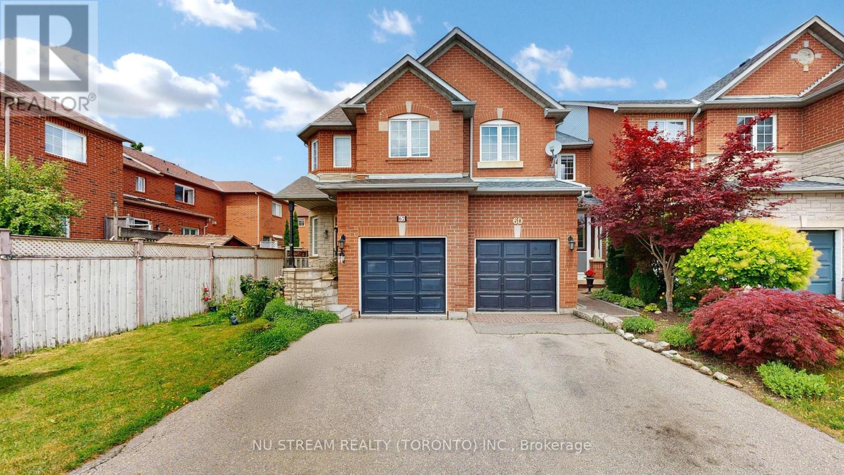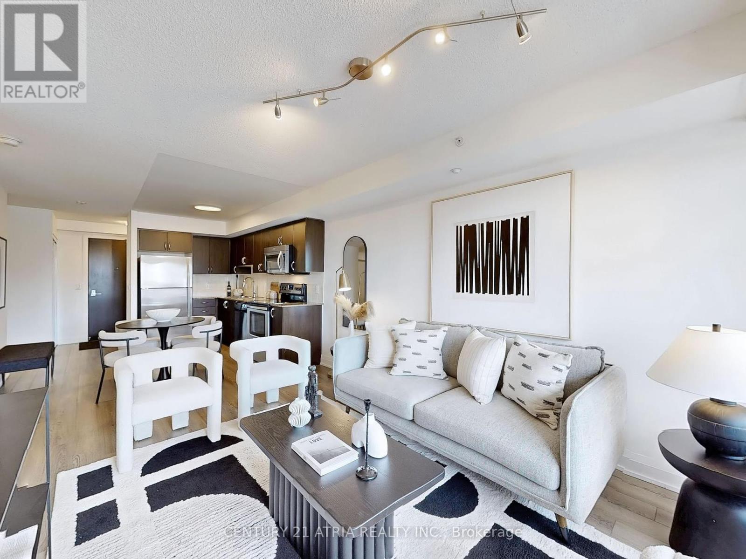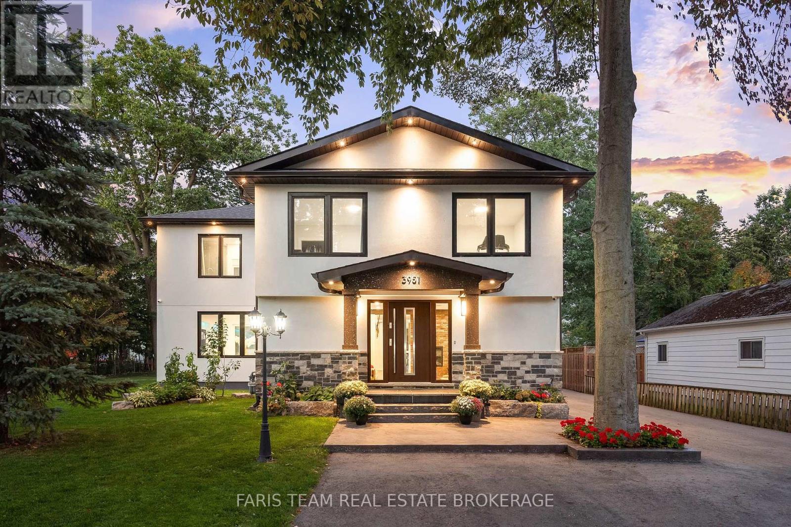485 Meadowridge Court
Mississauga, Ontario
Welcome to an oasis in the meadows, 4+1 bedrooms home nestled in the heart of Meadowvale Village. This home offers both luxury and convenience at its prime. A charming sanctuary which offers seamless blend of modern elegance and family-friendly comfort, making it the perfect retreat for you and your loved ones. Step through the grand double door entryway, into open concept 9-foot ceilings, gleaming hardwood floors and freshly painted walls. The inviting atmosphere found throughout the main level creates an ideal space for entertaining, with a spacious family room featuring a cozy gas fireplace, pot lights and a modern kitchen boasting quartz counters, newly installed stainless steel appliances, and a large breakfast area flooded with natural light. Winding oak stairs reveals 4 generously sized bedrooms, include a primary retreat complete with a spa-like 4-pc en-suite and a 4-pc main bath across from multifunctional loft area, ideal for a home office or relaxation space. Explore the basement-a pot light galore-which offers endless possibilities open for your imagination. The builder garage entry to the basement provides for added functionality as separate entrance. The landscaped front & back yards feature charming gardens, interlocking and ample green space perfect for outdoor relaxation. Hop skip and jump to Mississauga transit way bus stop. Groceries, fine dinning, schools, shopping centers and major highways all close by. Don't miss out - schedule your viewing today and make this your new forever home! (id:60365)
4289 Guildwood Way
Mississauga, Ontario
Welcome To This Charming Home Offering Spacious 4+2 Bedrooms, 5 Washroom With A Legal Basement Apartment In The Desirable Hurontario Neighbourhood With An Array Of Upgrades! Completely Renovated From Top To Bottom. New Kitchen Counters, Backsplash & Cabinets With Gas Stove (2022) Opens Up The Door To Your Wildest Chef Fantasies. Freshly Painted (2024). Pot lights On Main Floor, Basement & Primary Bedroom (2022). Expanded And Upgraded Closet In Primary Bedroom (2023). Primary Bedroom Is The Size Of 2 Regular Sized Bedrooms! New Floors & New Modern Washrooms With LED Mirrors On Second Floor (2022). Zebra Blinds All Throughout (2022). Spacious Legal Basement Apartment With Separate Entrance. Separate Laundry, 2 Large Bedrooms, One With An Ensuite. Spacious All Around! Private And Fenced Backyard Makes It A Perfect Spot To Unwind And Enjoy Your Morning Coffee Or Relax In The Evening After A Long Day. Don't Miss Out! (id:60365)
190 Toll Road
King, Ontario
Top 5 Reasons You Will Love This Home: 1) Step into modern luxury with this four bedroom, three bathroom home, just 2 years old, showcasing a chef-inspired kitchen with quartzite countertops, a striking fireplace, engineered hardwood floors, and sleek porcelain tiles 2) Crafted with spray foam insulation and the advanced Zip System exterior sheathing, this home delivers superior durability, impressive energy efficiency, and year-round comfort 3) From a built-in Sonos sound system and designer plumbing fixtures to security cameras and a robust 400-amp electrical service, every detail has been thoughtfully curated for modern living and future-ready convenience 4) Thoughtfully designed septic system and approved minor variance allow for future expansion, whether you envision a guest house, workshop, or additional living space 5) Surrounded by 33-acres of nature yet close to amenities, this exceptional property offers unmatched privacy, recreation, and potential, perfect for creating your ultimate retreat. 2,786 above grade sq.ft. plus an unfinished crawl space. (id:60365)
0000 Tanager Crescent
Wasaga Beach, Ontario
Build Your DREAM HOME in a very quiet, peaceful and Established neighbourhood of Wasaga Beach. This lot is conveniently located near Beach, Golf Course, schools, shopping centers, parks, and recreational facilities. Enjoy easy access to major highways and public transportation, making your daily commute a breeze. With all essential utilities such as water, sewer, electricity, and gas already connected, this lot is fully prepared for immediate construction. (id:60365)
162 41st Street
Wasaga Beach, Ontario
Build Your DREAM HOME in a very quiet, peaceful and Established neighbourhood of Wasaga Beach. This lot is fully prepared for immediate construction. This lot is conveniently located near Beach, Golf Course, schools, shopping centers, parks, and recreational facilities. Enjoy easy access to major highways and public transportation, making your daily commute a breeze. With all essential utilities such as water, sewer, electricity, and gas already connected. (id:60365)
49 Ridgeway Avenue
Barrie, Ontario
Welcome to 49 Ridgeway Avenue A Stylish, Upgraded Backsplit in One of Barrie's Most Sought-After Neighborhoods. Nestled on a quiet, tree-lined street in one of Barries most desirable and family-friendly neighborhoods, this home offers the perfect blend of style, comfort, and convenience. This beautifully updated three-bedroom, two-bathroom detached backsplit home is a true standout, featuring a spacious layout, premium upgrades throughout, and an outdoor retreat that makes every day feel like a getaway. Step inside and you're greeted by a light-filled and thoughtfully designed main living area. The home boasts luxury vinyl plank flooring throughout, adding warmth, durability, and modern appeal across all levels. The open-concept kitchen is a true showstopper, equipped with upgraded cabinetry, granite countertops, and a large breakfast bar ideal for morning coffee, casual dining, or gathering with family and friends. Upstairs, you'll find three well-appointed bedrooms, each with ample closet space and large windows that bring in plenty of natural light. The lower level provides additional functional living space with a second three piece bathroom, a large family room with a beautiful gas fireplace, built-in shelving and two separate walkout areas to the exceptional backyard. When you step outside to your backyard, you experience a private outdoor oasis, complete with mature trees, beautifully landscaped gardens, and a charming gazebo - the perfect setting for summer BBQs, relaxing evenings, or weekend gatherings. Enjoy quick access to top-rated schools, parks, shopping centers, dining options, public transit, and major commuter routes including Highway 400 making it an ideal location for families and professionals alike. Whether you're a first-time buyer, downsizing, or searching for a turnkey investment in a premium neighborhood, this move-in-ready home delivers exceptional value and timeless appeal. Schedule your private showing today - this gem wont last long (id:60365)
30 Waterview Road N
Wasaga Beach, Ontario
Welcome to Your Dream Escape in Bluewater on the Bay! Nestled along the shores of Georgian Bay, this stunning open-concept Bungaloft is more than a home its a lifestyle. Set within the exclusive Bluewater on the Bay community, this bright, beautifully designed home invites you to relax, entertain, and enjoy the very best of Bayfront living.The sunlit main floor is an entertainers dream, featuring rich hardwood floors, California shutters, and a chefs kitchen with granite counters, under-cabinet lighting, glass backsplash and large island.The living room impresses with a cathedral ceiling, floor-to-ceiling gas fireplace, and a Juliet balcony peeks down from the loft above. Walk out to a peaceful, fully fenced backyard with flagstone patio perfect for morning coffee, quiet afternoons with a good book, or hosting close friends and family. The main-floor primary suite offers a peaceful retreat with a walk-in closet, spa-like 5-piece ensuite, and tranquil views of the backyard. Two additional bedrooms complete the main level.Upstairs, the loft includes a private bedroom with ensuite, a cozy gable nook, and an open flex space ideal for a home office or reading area.The full, above-grade unfinished basement is filled with natural light and endless potential with all mechanicals smartly tucked away to maximize design freedom. Enjoy resort-style living with exclusive access to a vibrant Clubhouse featuring a seasonal pool, gym, party space, lounge, card room, and stone patio - all with breathtaking views of the Bay! Lawn care and snow removal right to your door-are included for just $306/month.This is more than a home-it's your next chapter filled with beauty, convenience and community. Come see why life is better by the Bay! (id:60365)
1 Alex Black Street
Vaughan, Ontario
Welcome to this spectacular 6-year new detached home, perfectly situated on a premium corner lot in one of Pattersons most coveted neighborhoods. Designed with modern upgrades and timeless elegance, this residence offers a harmonious blend of comfort, style, and functionality. Step into a grand foyer with double-entry doors and sleek porcelain floors that set the tone for the homes sophisticated design. Boasting 10-ft ceilings on the main floor, 9-ft ceilings upstairs and in the basement, and an airy open-concept layout, the home is filled with natural light throughout. The main floor office impresses with soaring 11-ft ceilings, while the elegant living and dining room features a double-sided gas fireplace, creating a warm and inviting atmosphere. The heart of the home is the modern custom kitchen, all upgraded to built-in JennAir appliances, stone countertops, a center island with breakfast bar, and a spacious eat-in area that opens to the backyard. An adjoining family room with a coffered ceiling and southeast exposure provides the perfect space for gatherings, enhanced by pot lights and rich 5" Eng hardwood floors throughout. Upstairs, this family-friendly home offers 4 spacious bedrooms and 3 full bathrooms, including a primary retreat with a 5-piece spa-inspired ensuite featuring an oversized seamless glass shower, double vanities, and sleek porcelain finishes. Convenient 2nd floor laundry adds modern practicality. The finished basement extends the living space with a large recreation room, an additional bedroom, and a sound-proofed Karaoke room, ideal for family fun and entertainment. Located steps from parks, scenic trails, boutique plazas, and directly across from Eagles Nest Golf Club. Just 5 minutes to Maple GO (ideal for commuters), Mackenzie Health Hospital, St. Theresa of Lisieux Catholic HS, Alexander Mackenzie HS, and major highways. (id:60365)
60 Nottingham Drive
Richmond Hill, Ontario
Warm & Inviting Freehold Townhouse In The Heart Of Richmond Hill Within Great Schoold Zone (Richmond High), 9' Ceilings On Open Concept Main Floor. Rich Hazelnut Hardwood Floors On Main, Oak Staircase, Rich Laminate Floors Upper Level(2020). Freshly Painted Thru-Out. Upgraded Kitchen With Granite Countertop (2020), All Appliances Were Replaced in 2021. Roof (2022). Freshly Painted Inside & Outside. Pot Light Through Main Floor(2025), New A/C(2024). Large Private Yard With 20'X10' Deck W B/I Bench. Garage Has Loft For Storage, No Sidewalk Allow 2 Cars Parking, Close To Transportation, Schools, Parks, Shopping, Restaurants, All Amenities..... A Must See! (id:60365)
40 Colton Crescent N
Vaughan, Ontario
So much potential!!! Mammoth 3800+ sq ft home on quiet fam. friendly pocket in the sought after and desireable Islington Woods section of North Woodbridge surrounded by mature trees and quiet, well manicured/groomed premium lots. This home is in desperate need of a talented, experienced and well equipped contractor(s) w/ vision b/c the area is very desireable and targeted by mainly higher income earning families and should appeal to most real estate investors far and wide. This particular home or project boasts 4 large traditional second storey bedrooms w/ a palatial sized primary room that w/o to 500 sq ft balcony above the garage, 6 pc bath w/skylight and w/i closet. Some of the other "WOW" factors include a finished open concept basement w/ b/i sauna, sep. entrances, wood-burning fireplace, wet bar, additonal bedroom, w/i cantina, a year-round pavillion-style sun room, pie shaped lot w/in-ground pool, a cabbana w/bar and shower stalls, towering hardwood trees, a pond, and several w/o to yard from large dining room or fam. room areas, a large kitchen w/granite counters backsplash, kitchen island, main floor office, hardwood throughout and the list truly goes on and on. The sq footage in the home is there, but it just requires the right vision, resources, expertise and management to see this home turn into the "jewel of the block" that it was most destined to be. This beauty is close to maj rds., trails, Boyd conservation park, schools, pub. transit, HWY 400, grocery stores, plazas, restaurants, etc. Don't miss out on this amazing opportunity!! (id:60365)
205 - 372 Highway 7 E
Richmond Hill, Ontario
Luxury Royal Garden condo at Hwy 7 & Bayview, one-bedroom + den condo unit in the heart of Richmond Hill Located In The Highly Demanded Area, Excellent Layout. This modern unit features an open-concept kitchen, marble countertops, ample cabinetry, Spacious bedroom, and a versatile den that can serve as a second bedroom. Conveniently located next to the Viva bus station and just minutes from the GO Train. Walking distance to shopping plazas and Dinning, Parks, TOP-rated schools, medical offices, restaurants, theatres, and all essential amenities: gym, rooftop deck, party room. Easy access to Hwy 407 and 404. A MUST SEE PROPERTY! (id:60365)
3951 Alberta Avenue
Innisfil, Ontario
Top 5 Reasons You Will Love This Home: 1) Perfectly positioned just steps to Lake Simcoe with beach access and a boat launch, and directly across from Friday Harbour Resort 2) Built only four years ago, it showcases over 4,500 square feet of beautifully finished space with 4 bedrooms, 3.5 bathrooms, tall 9' ceilings, and refined finishes throughout 3) European craftsmanship shines with triple-pane windows, elegant European doors, a custom kitchen, and spa-inspired vanities in the primary ensuite, setting a standard of quality and style rarely seen 4) The gourmet kitchen is a chef's dream with a waterfall island, walk-in pantry, gas cooktop, and built-in oven and microwave, while the primary suite impresses with a walk-in closet, luxurious 5-piece ensuite, and private walkout balcony 5) All set on a generous 95'x150' double lot with mature trees, a detached double car garage with a 10' door, ample parking, and the convenience of a new septic and drilled well for peace of mind. 3,423 above grade sq.ft. plus a finished basement. (id:60365)



