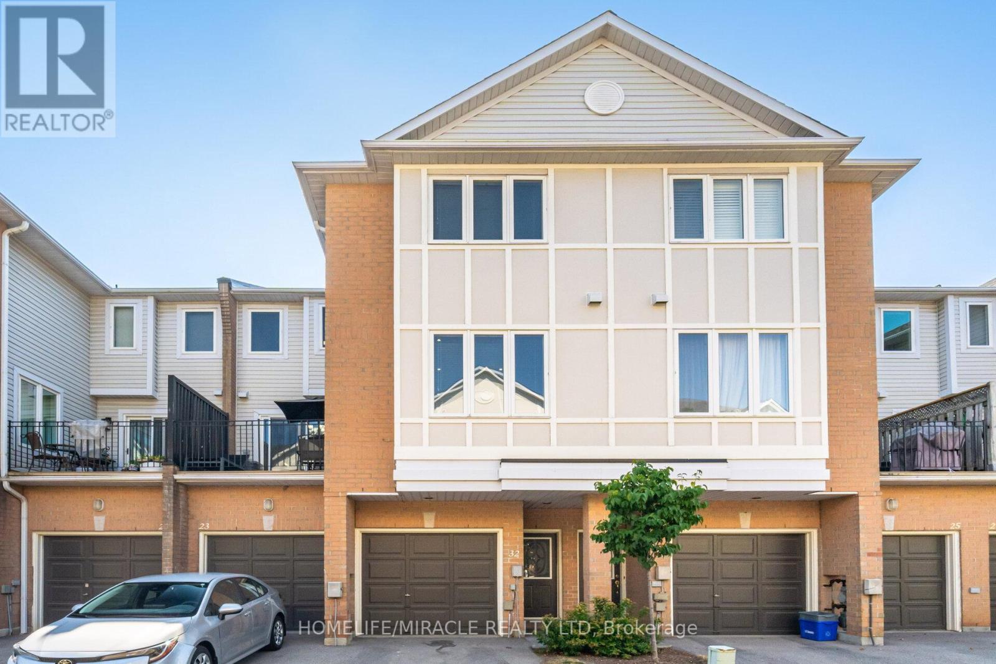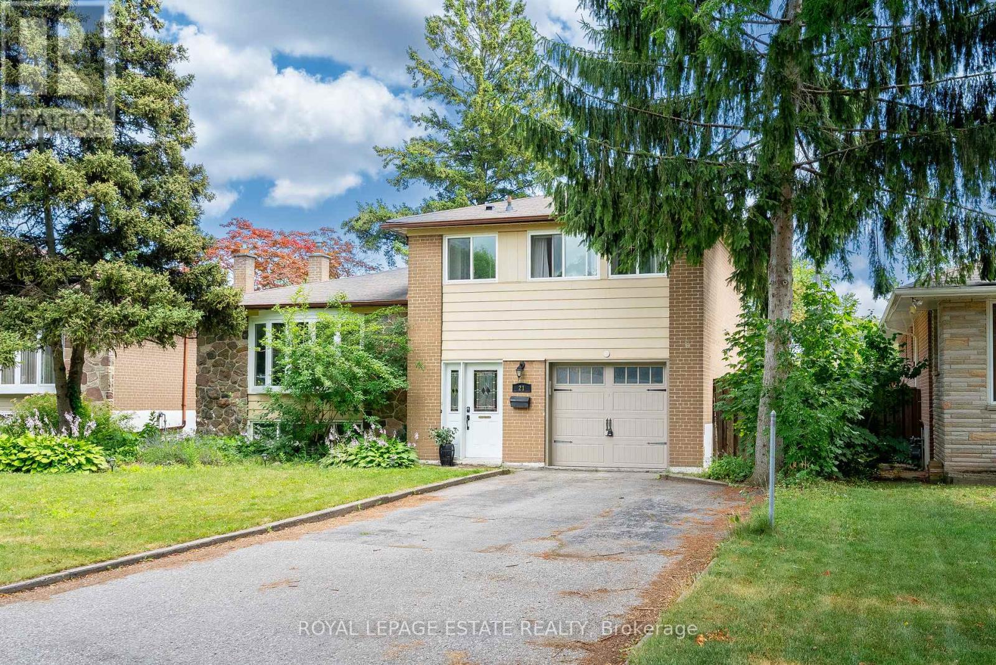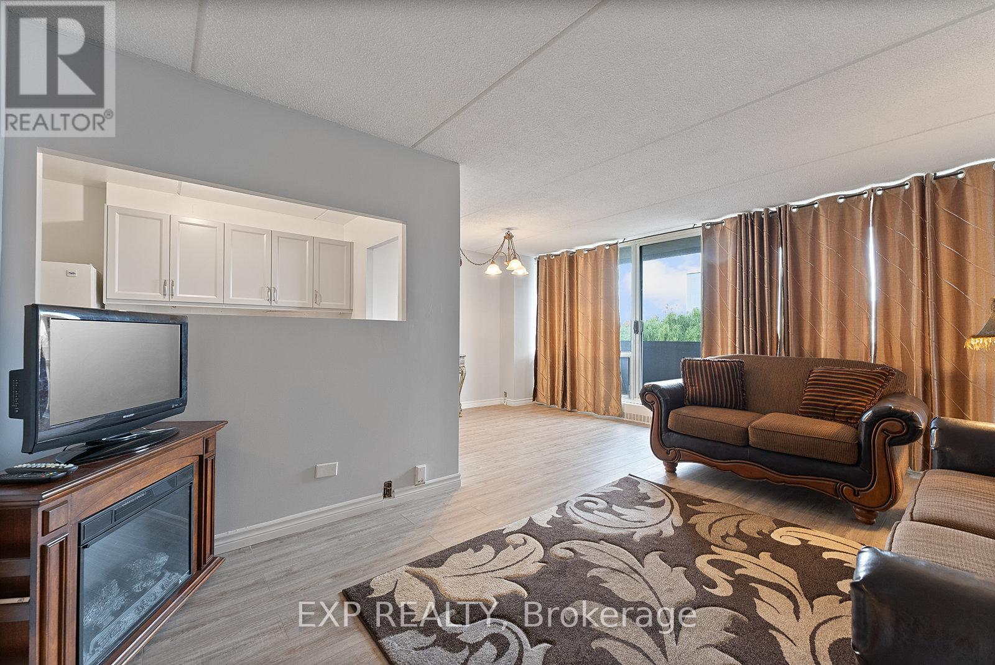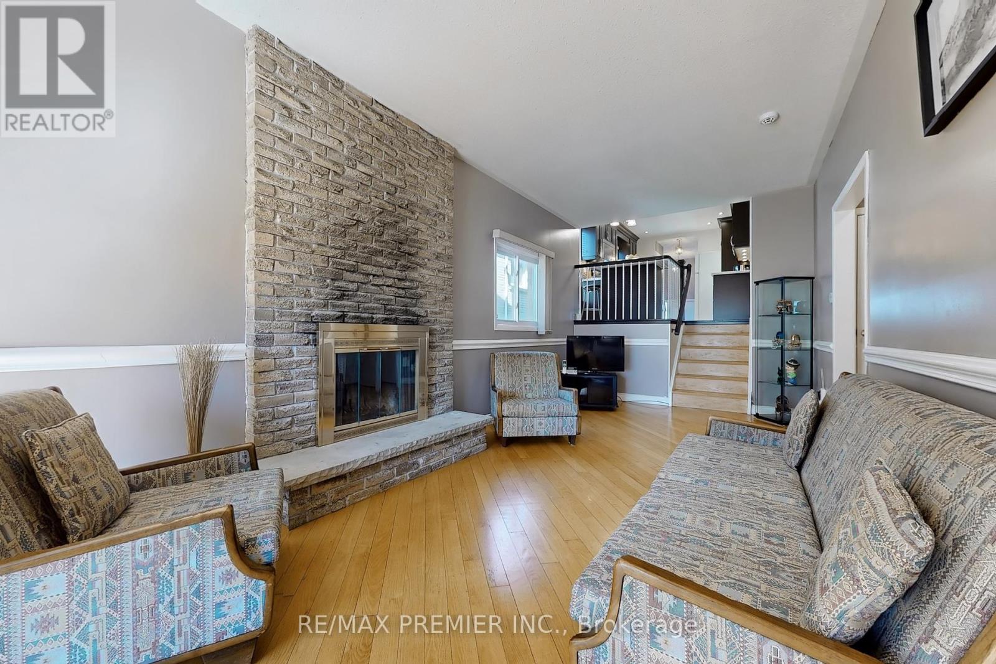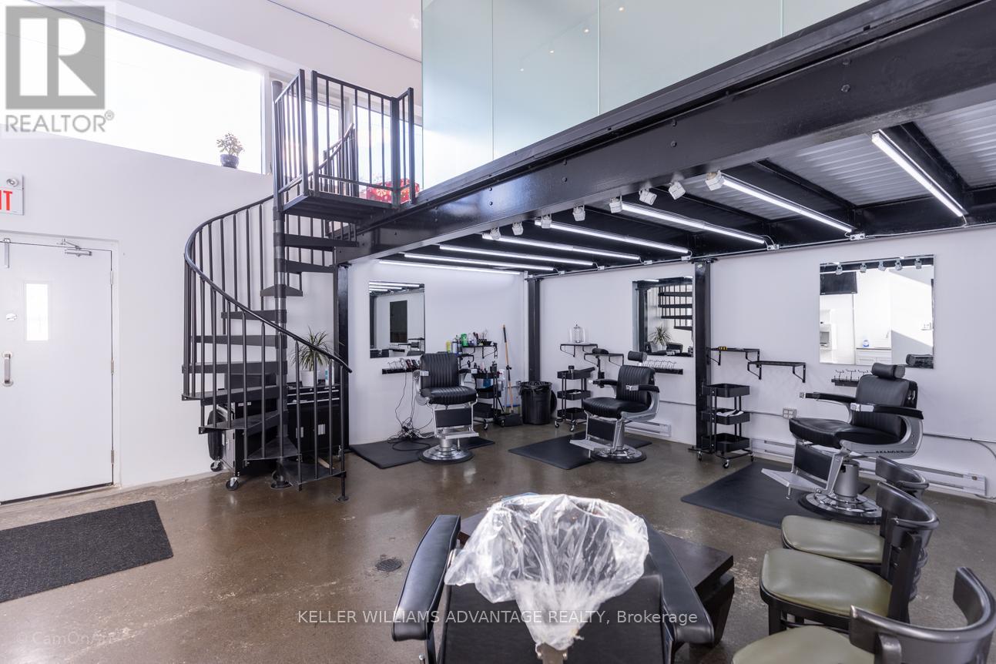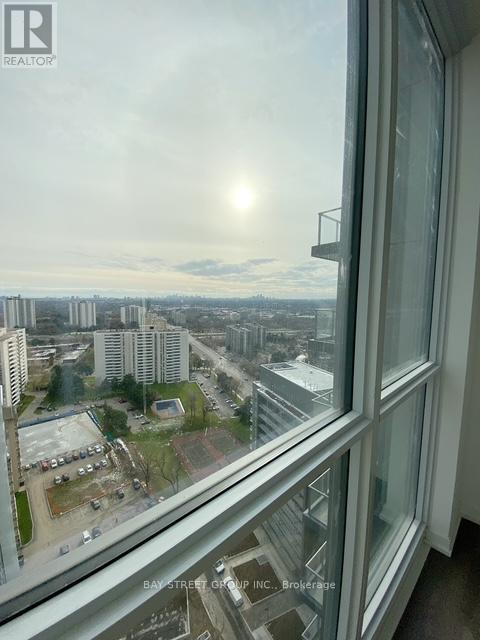100 Bassett Boulevard
Whitby, Ontario
This charming, well-maintained two-story home 3+1 4 bath offer specious of living space on a family-friendly street and neighborhood. A rare 82' frontage irregular shape lot full of potential for personalization, this property is ideal for creating a home that reflects your lifestyle. The main floor features a bright, airy living room that flows seamlessly into a formal dining area, eat-in kitchen area, walk out in garden, enjoy family gathering in the garden, and lovely dinning room, family room make a relaxing and joyful family moment. three beds on the second floor with master and ensuit bathroom and 4 piece main bathroom on second floor, finish basement with fireplace. (id:60365)
32 - 83 Mondeo Drive
Toronto, Ontario
A Rare Opportunity to Own a Stylish Tridel Townhome! This beautifully upgraded residence offers over 1,500 sq. ft. of modern living space in a highly sought-after location. Just minutes from Hwy 401, with 24-hour TTC service at your doorstep, and within walking distance to groceries, dining, schools, and shopping. Enjoy the convenience of a private garage with direct access, plus an additional parking space right outside your front door. The gourmet kitchen boasts abundant cabinetry, elegant granite countertops, and premium stainless steel appliances. Thoughtful upgrades throughout include pot lights, rich hardwood flooring, and more making this home truly move-in ready. Step out onto your private terrace, ideal for BBQs and outdoor relaxation. All within a secure community offering 24-hour security for added peace of mind. (id:60365)
97 - 42 Pinery Trail
Toronto, Ontario
Spacious and well-maintained 3-bedroom, 2-washroom townhome offering over 1,200 sq ft of functional living space with 2-car parking (garage + private driveway). Features numerous recent upgrades throughout. Nestled in a quiet, family-friendly neighbourhood near parks, schools, TTC, Hwy 401, and everyday amenities. Bright, move-in-ready, and ideal for families or professionals seeking space and convenience (id:60365)
21 Nuffield Drive
Toronto, Ontario
Welcome to 21 Nuffield Drive, a spacious and versatile 4+1 bedroom, 3 bathroom detached 4 level Sidesplit in the heart of Guildwood Village. Situated on a large 50x105 ft lot backing onto the scenic 7-acre Guildwood Village Park, this home offers 1,586 sqft above grade plus a fully finished basement ideal for multi-generational living or rental income potential. The upper levels feature 3 bedrooms, a full kitchen, a 4-piece bathroom, and new luxury vinyl flooring throughout. The main level includes a 4th bedroom, a 3-piece bathroom, a kitchenette, and a bright living room with floor-to-ceiling glass doors that walk out to a fully fenced backyard oasis with direct access to park trails. The finished basement offers a complete self-contained suite with a 5th bedroom, kitchen, 4-piece bath, and laundry. Enjoy an attached 1-car garage, private driveway parking for four, and unbeatable proximity to Guildwood Junior PS and St. Ursula Catholic School via the backyard path. Located in one of Toronto's most charming and tightly knit communities, Guildwood is known for its quiet, tree-lined streets, strong sense of community, and natural beauty. Residents enjoy access to Lake Ontario, the Guild Inn Estate, waterfront trails, excellent schools, and convenient access to TTC, GO Transit, and shopping making it a true hidden gem on the city's East side. (id:60365)
612 - 2 Glamorgan Avenue
Toronto, Ontario
Welcome to 2 Glamorgan Avenue, where comfort, style, and convenience come together in this beautifully renovated condo. Offering almost 800 square feet of bright, open living space, this spacious unit features an updated kitchen and bathroom, fresh paint throughout, and has been meticulously maintained in pristine condition. Enjoy a large private balcony, perfect for relaxing or entertaining, and benefit from the added bonus of included parking all for under $500K in the heart of Toronto. Ideally located just steps to public transit, minutes to Highway 401, and close to Kennedy Road, this condo offers seamless access to the citys main arteries. You're surrounded by countless amenities including Kennedy Commons with Costco, Metro, HomeSense, and restaurants, plus you're just minutes from Scarborough Town Centre, Thomson Memorial Park, community centres, schools, and libraries. Whether you're a first-time buyer, downsizer, or investor, this move-in-ready gem offers the ideal blend of value, location, and lifestyle. (id:60365)
191 Invergordon Avenue
Toronto, Ontario
Welcome to 191 Invergordon Ave in the heart of Scarborough. This rare 5 level back-split has incredible size plus a premium serene backyard that goes 197.94 feet deep. Must see layout with five bedrooms on the main floors & 3 full washrooms which is great for a multi-generational / growing families or potential rental income. Spacious updated kitchen (2012) that features granite counters, removable island, back-splash & pot-lights. Open concept living / dining that is perfect for entertaining w/ walk-out to patio (redone in 2024). Ground level of home has a separate bedroom, 3 PC washroom, large family room featuring strip hardwood, wood burning fireplace & walk-out to deck. Primary bedroom is on the top level of home w/ vaulted ceiling & his / her closets. All bedrooms come w/ good closet space. Lower level has direct entrance from front of home w/ easy access to laundry room for both the upper / lower levels. Lower level also comes w/ large rec room, office/bedroom, 2nd kitchen, 4 pc washroom & lots of storage including above furnace room. Plenty of parking on the driveway which will fit approx 4 cars + single garage. Incredible deep lot w/ large shed, deck, vegetable garden & perennial flowers. Other updates include furnace & A/C changed by enercare (2022) ; 200 AMP power ; Roof (approx 10-12 years) ; widened front door. Home is surrounded by amenities including both public & Catholic schools, Scarborough Town Centre, HWY 401, Rec Centre, Public Transit, Grocery stores and so much more. Come and be a part of this great community. ** This is a linked property.** (id:60365)
#25 - 4186 Finch Avenue E
Toronto, Ontario
Prime Location with Maximum Exposure! Take advantage of this well-established restaurant located in the highly sought-after Finch & Midland Plaza, one of Scarborough busiest commercial hubs. Surrounded by dense residential and commercial developments, and offering ample customer parking, this spot is ideal for a thriving food business. The interior features newly updated renovations and a fully equipped commercial kitchen is ready for you to start operations immediately. Don't miss this rare opportunity to own a turn-key business in a high-demand area! (id:60365)
203 - 955 Bay Street
Toronto, Ontario
Welcome to Suite 203 at The Britt, a modern 2-bedroom condo in downtown Torontos Bay & Wellesley. It features a smart layout, floor-to-ceiling windows, and an open kitchen with stone countertops and stainless steel appliances.Perfect for students, the bright living area and two spacious bedrooms provide room for roommates or study spaces. Steps from Wellesley Station, University of Toronto, Ryerson, hospitals, Yorkville, and the Financial District. Enjoy 24-hour supermarkets, cafés, and dining nearby for convenient city living. (id:60365)
374-376 Bathurst Street
Toronto, Ontario
Prime Commercial Space for Lease. Discover a unique commercial opportunity in the heart of Toronto. This versatile two-storey unit boasts soaring ceilings and a bright, open layout, offering endless potential for a variety of businesses. Currently configured as a hair salon with an office and sound studio, the space is move-in ready for creative, beauty, or professional uses.Features include a private washroom within the unit, abundant natural light, and private entrance. The property's flexible design allows for easy customization to suit your brand and business needs.Located in a vibrant neighborhood with excellent accessibility, this unit is perfect for operators seeking a distinctive, functional space in a high-demand area. (id:60365)
212 - 485 Rosewell Avenue
Toronto, Ontario
Welcome to Suite 212 at 485 Rosewell Avenue, a bright and spacious two-bedroom, two-bath condominium nestled in the heart of the prestigious Lawrence Park South neighbourhood. Thoughtfully designed with a functional split-bedroom layout, this suite offers exceptional versatility perfect for professionals, families, or those in need of private office or guest space. With approximately 972 square feet of open-concept living space and soaring 9-foot ceilings, the unit feels both expansive and inviting. The modern kitchen features granite countertop, built-in appliances, and a convenient breakfast bar that seamlessly connects to the living and dining areas. Step out onto your private balcony and enjoy tranquil treetop views a perfect spot for your morning coffee or evening wind-down.The primary suite is a true retreat, complete with a generous walk-in closet with custom organizers and a four-piece ensuite bathroom. The second bedroom enjoys bright eastern exposure and offers flexibility as a guest room or workspace. The entire unit has been freshly painted and updated with stylish laminate flooring throughout, and includes a new stacked washer and dryer, one underground parking spot, and a private storage locker. Residents of this well-managed, pet-friendly building enjoy an array of amenities including concierge service, visitor parking, two party rooms, a fully equipped gym, theatre room, library, and guest suites. Located just steps from transit, top-rated schools such as Lawrence Park Collegiate, Glenview, John Ross Robertson and Havergal, scenic ravines and trails, and the vibrant shops and restaurants along Avenue Road, this is a rare opportunity to own a turn-key suite in one of Torontos most desirable communities. Simply move in and enjoy everything this outstanding location has to offer. (id:60365)
1108 - 797 Don Mills Road
Toronto, Ontario
Welcome to this stunning 2-bedroom, 2-bathroom corner suite in the sought-after Tribeca Lofts, a contemporary office-to-residential conversion offering true loft-style living in the heart of Toronto. This beautifully renovated 1,158 sq ft residence features soaring 10-ft ceilings, floor-to-ceiling windows, and panoramic views that fill the space with natural light. The open-concept kitchen is designed for modern living, complete with granite countertops, built-in appliances, and a breakfast bar perfect for entertaining. Rich hardwood floors, a private open balcony, ensuite laundry, and locker complement the functional layout. Underground parking is also included. Residents enjoy top-tier building amenities, including concierge/security, fully equipped gym (accessible 24/7), party/event room, and games room/lounge with Wifi. Ideally located with quick access to the DVP, 401, 404, and just minutes to downtown. Steps from the upcoming Eglinton LRT, Loblaws Supercentre, and Don Mills Greenbelt. Explore nearby Costco, Shops at Don Mills, Aga Khan Museum, parks, trails, golf courses, and more. A great opportunity to own in a charming, design-forward building featuring a convenient, up-and-coming central location. (id:60365)
2304 - 38 Forest Manor Road
Toronto, Ontario
Two Years New The Point At Emerald City. Beautiful South West View, Bright And Sun Filled; Steps To Fairview Mall Community. Floor To Ceiling Window 9' High Ceiling, Laminate Floor In Living Area, Modern Kitchen, Stainless Steel Appliances. Steps To Ttc Subway & Fairview Mall, Close To Hwy 404/401. 2 With Total 819+143Ft, Spacious Living Space. (id:60365)


